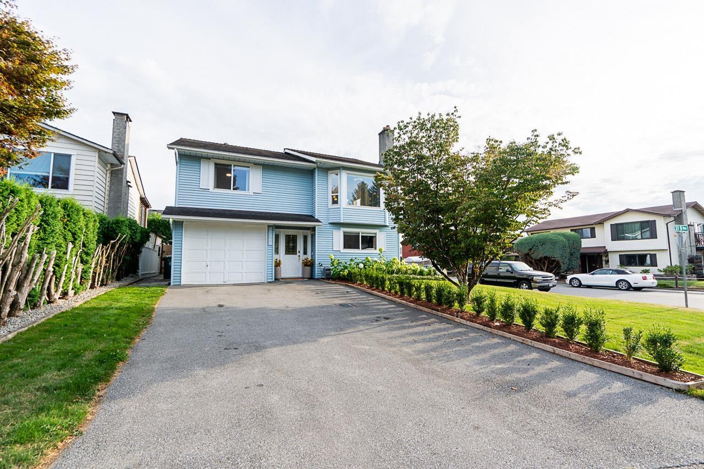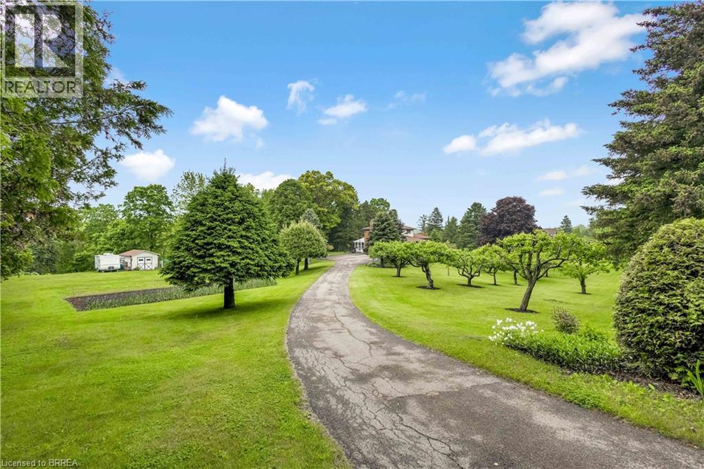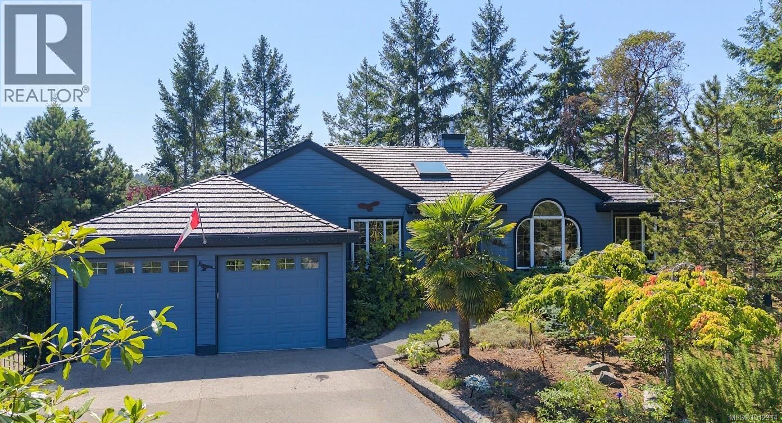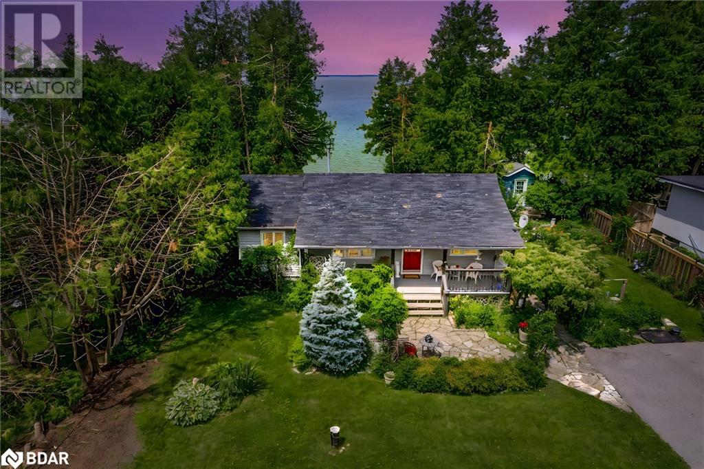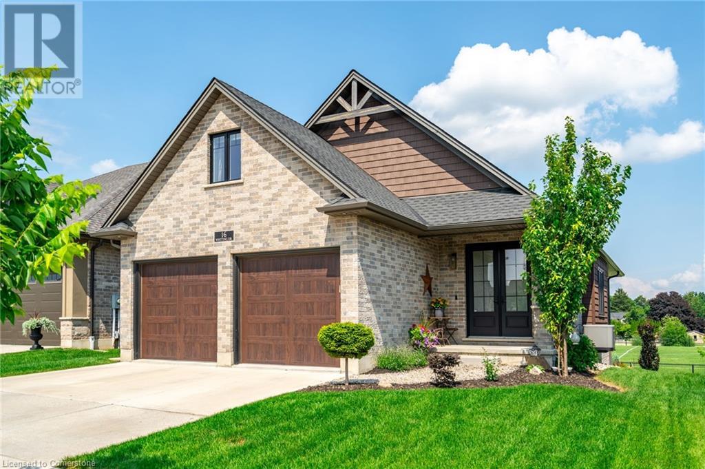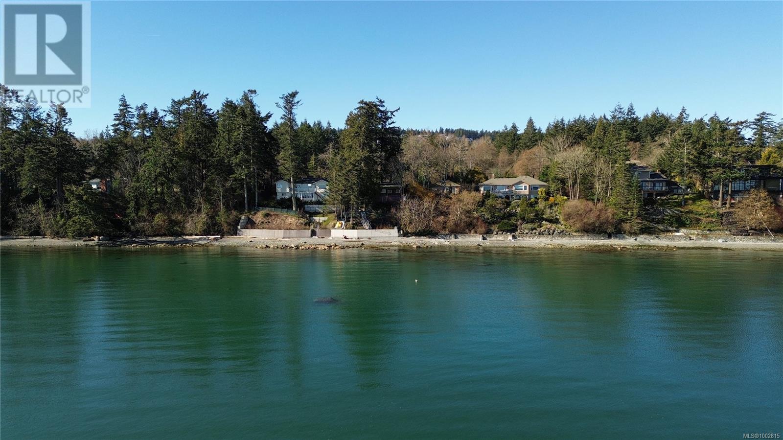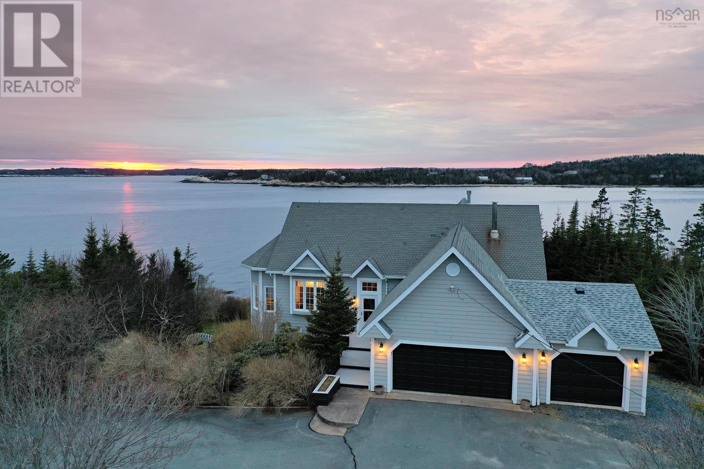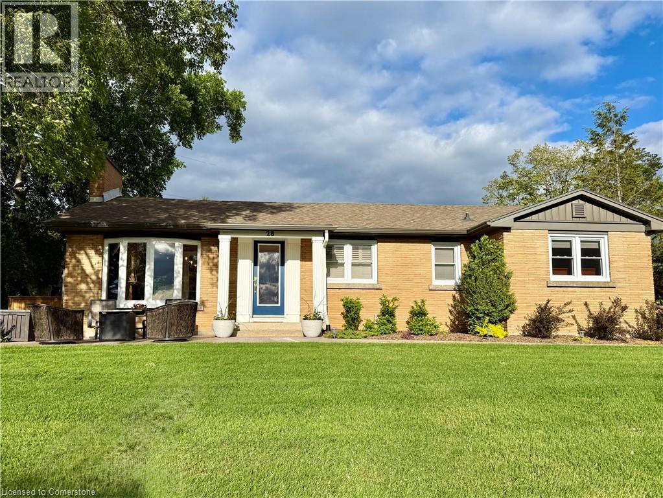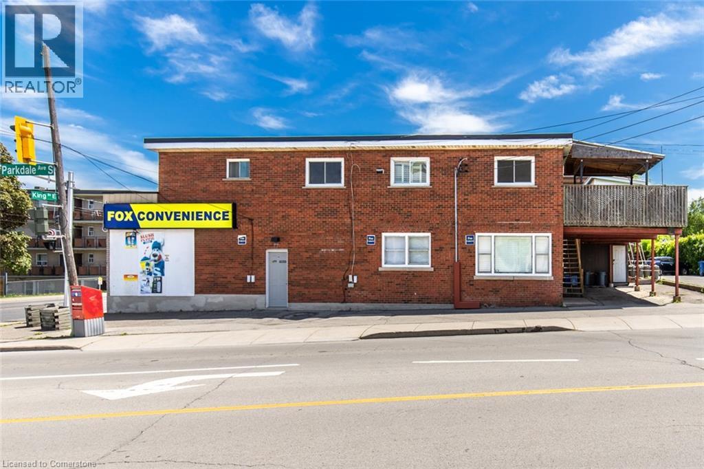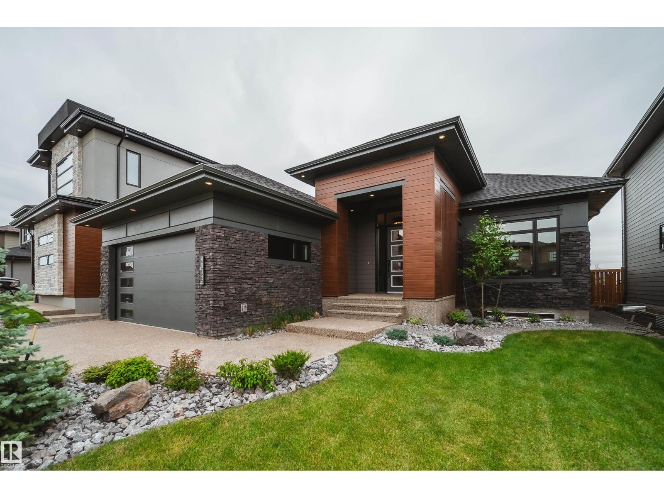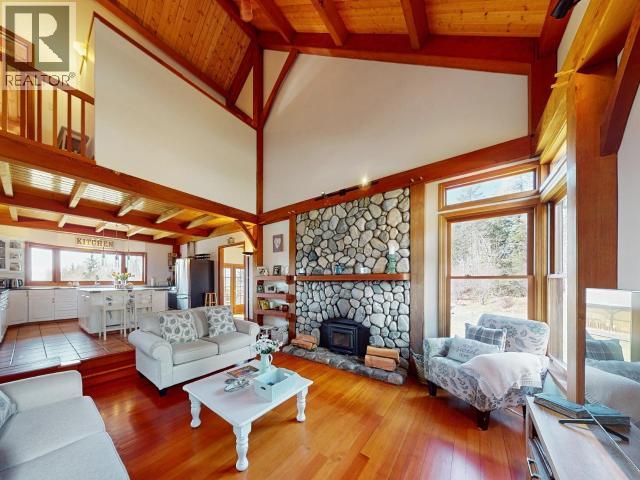Ter 27 101 Terradore Lane
Bedford, Nova Scotia
Cresco's newest 2-storey masterpiece sets the standard for luxury living on Terradore Lane in the Parks of West Bedford. Purchase now and collaborate directly with Cresco's design team to choose all your selections on this 3,546 sqft, 4-bed, 3.5-bath double car garage home with walkout basement. Premium upgrades include exposed aggregate driveway and front steps, engineered hardwood floor and hardwood staircases, quartz countertops throughout, tons of pot lights, a 60" fireplace and floating cabinets feature a wall in the living room and much more. From the vaulted 14ft ceiling in the dining area to the chef's dream kitchen with an oversized island and butler's pantry, every feature exudes sophistication and functionality. Upstairs, you will enjoy the spacious primary suite with trey ceiling, oversized walk-in-closet, and custom ensuite showcasing a freestanding soaker tub and shower. The lower level offers versatility with a 4th bedroom, full bathroom and recreational room with walkout. Efficiency meets elegance with an EnerGuide rating high efficiency heat pump with natural gas and gas connections to the range and BBQ. (id:60626)
Royal LePage Atlantic
27564 31b Avenue
Langley, British Columbia
Flooded with natural light, this home offers flexibility and value on a desirable corner lot. The upper floor boasts a beautifully renovated kitchen with breakfast nook, sunroom, open dining and living areas with a cozy gas fireplace, plus three spacious bedrooms including a newly added ensuite and an updated main bath. Downstairs features a self-contained 1-bedroom basement suite with its own living area and gas fireplace-ideal for in-laws, guests, or rental income. Recent upgrades include a new furnace for year-round comfort. Outdoors you'll enjoy a covered patio, storage shed, and RV parking pad. A smart layout with modern updates, perfect for families or investors alike. (id:60626)
RE/MAX Treeland Realty
167 Governors Road E
Paris, Ontario
A rare opportunity awaits just outside St. George. Tucked away along a winding driveway, this beautifully maintained three-bedroom home sits on 2.5 acres of peaceful, secluded countryside—offering the perfect blend of rural charm and proximity to the city. Meticulously cared for by the original owners, the home features a spacious and inviting layout. The bright living and dining rooms showcase elegant hardwood floors, while the generous family room, complete with a cozy fireplace, provides a warm and welcoming space for gatherings. Upstairs, you'll find three well-proportioned bedrooms, offering comfort and privacy for the whole family. One of the home's standout features is the sunroom located just off the family room. Framed by large windows, it offers serene views of the ravine below, with its lush greenery and gentle stream—a perfect spot to unwind and enjoy the natural beauty that surrounds you. Combining the tranquility of country living with the convenience of being just minutes from town, this exceptional property is a true sanctuary. Your country home awaits (id:60626)
RE/MAX Twin City Realty Inc.
2360 Casey Pl
Nanoose Bay, British Columbia
Here's an immaculate Fairwinds home offering the best in main-level living. The open kitchen, dining nook, and family room flow seamlessly to a serene, low-maintenance backyard, while a formal dining and living room provide inviting spaces at the front of the home. The spacious primary suite features dual walk-in closets and a spa-inspired ensuite with walk-in shower and freestanding tub. A second bedroom, full bath, office, and laundry complete the natural light-filled main floor. Downstairs, you’ll find a guest-friendly bedroom, full bath, den, and abundant storage. Additional highlights include a double garage, ample driveway parking, updated plumbing, a 50-year metal roof with warranty, and numerous other upgrades. Nestled on a quiet cul-de-sac in beautiful Nanoose Bay, this home is truly an oasis you won't want to miss. (id:60626)
Royal LePage Nanaimo Realty (Nanishwyn)
24890 Thorah Park Boulevard
Beaverton, Ontario
Welcome to your Lake Simcoe retreat! With 77 feet of direct shoreline and stunning northwestern views, this is your front-row seat to breathtaking sunsets—every day. The expansive private yard spans 166.36 feet in depth, framed by hedges for seclusion while opening at the back to showcase stunning lake views. Mature gardens add natural beauty throughout the property. A charming boathouse and waterside deck provide the perfect spot to take in the scenery and enjoy life by the water. The full, finished Bunkie, complete with heat and hydro, offers a versatile additional living space—whether you envision it as a cozy guest suite, a private retreat, or a relaxing home office. Plus, an additional outbuilding, currently used as a small art studio, offers a peaceful workspace with inspiring views right over the lake. This inviting 2-bedroom, 1-bathroom waterfront bungalow in Beaverton offers serene water views from both the great room and kitchen, creating a picturesque and peaceful living space. The primary bedroom features its own sunroom with walkout access to the back deck and water—perfect for quiet mornings. This is your opportunity to embrace lakeside living with endless possibilities. Don’t miss this slice of paradise! (id:60626)
RE/MAX Crosstown Realty Inc. Brokerage
16 Whiting Drive
Paris, Ontario
Discover this exquisite walk-out bungaloft, a stunning home nestled backing onto a peaceful park. Featuring 3 spacious bedrooms and 4 luxurious bathrooms, this property combines elegance and comfort. The main living area boasts luxurious finishes, a cozy fireplace in the main living area with a walk-out to deck, and engineered flooring throughout the main floor and loft. The chef’s kitchen is a culinary delight, highlighted by a large island perfect for gatherings. This exceptional residence offers a seamless blend of modern design and serene outdoor views, making it a perfect place to call home. (id:60626)
RE/MAX Escarpment Realty Inc.
9005 Lochside Dr
North Saanich, British Columbia
Build your dream home on this stunning walkout waterfront lot on the Saanich Peninsula! This 6.672 sq ft parcel offers a private beach overlooking a horizon of iconic west coast views like mighty Mount Baker, the dynamic Haro Straight and a collection of Gulf Islands. A beach- and boat-lover’s joy, this space benefits from a new concrete engineered retaining wall, durable stainless steel staircase and beachfront winch for kayaks, boats and more, making access to fun in the sun effortless! Walk along the beach sipping your morning coffee as the ocean spray kisses your face. Explore the lush greenery as you bike along the nearby Lochside Trail. Make a Thursday night tradition of shopping at the Sidney street market. Jet off to the mainland or faraway destinations with ease from YYJ and the ferry terminal, both just minutes from home. Whether you’re looking to set down roots or to develop these gorgeous lands, 9005 Lochside offers the best of the island to enjoy. (id:60626)
RE/MAX Camosun
79 Hages Lane
Prospect, Nova Scotia
Welcome home to this beautiful waterfront property on 3+ acres with privacy and approx 185 ft of shore frontage on Shad Bay with 4 bedrooms and 5 baths! See stunning ocean views from almost everywhere in the home and enjoy the sea air and nature that surrounds you! This wonderful custom built home is move in ready for its new family! With a double and singled attached garage, double large paved driveway, shed- it has room for everyone and everything. Enter the home via the large foyer with a 2pc powder room conveniently located next to the front door. Take note of the open concept living room with stone fireplace, dining area and chef's kitchen with cathedral ceilings and tons of windows allowing in natural light and views of the nature and ocean just outside your door. This area is great for entertaining and socializing with family and friends while preparing a yummy meal! Stunning views, centre island with cooktop and prep sink and pot filler, double wall ovens and tons of storage and counterspace. Up a short set of steps you will find the Primary bedroom with walk-in closet, 5pc Spa Inspired ensuite with double sided propane fireplace and its own private balcony, a 2nd bedroom with walk-in closet and 4 pc bath as well as laundry conveniently located on this level. Down a level from the main floor is a amazing space- great for adult children, extended family with a kitchen of its own, family room with great views and a private deck, dining area, 5pc bath and a bedroom along with a separate entrance and mud room area. Downstairs in the basement is a large rec room, a bedroom with a walk in closet, 3pc ensuite and a den area great for home office or work out area. Close by High Head walking trail. Appliances are included. Check out the Virtual Tour (id:60626)
RE/MAX Nova
28 Donjon Boulevard
Port Dover, Ontario
Discover your dream home in Port Dover! This exceptionally renovated residence on prestigious Donjon Blvd boasts a sprawling .66-acre lot with million-dollar sunset views overlooking Black Creek. Imagine basking by the impressive 50’ concrete heated inground pool, perfect for summer gatherings. Relax on the private 550-square-foot cedar deck with a hot tub nestled beside mature trees, or tend flowers and homegrown vegetables in five raised garden beds. And that’s just the outdoors! Inside, the custom kitchen features cabinets by Darbishire with soft-close, pullouts, and ample storage, plus a stunning 4’x10’ Cambria quartz island. Six appliances, including two ovens, and a beverage bar with bar fridge complete the space. Canadian hickory engineered flooring and a sunken living room with abundant natural light and floor-to-ceiling shiplap fireplace wall elevate the casually sophisticated ambiance. The primary suite offers a tiled shower with rain head, and walk-in closet. The main floor also includes a second bedroom, now a home office, and a 3-piece bathroom with walk-in shower. The lower level offers a private third bedroom, 3-piece bathroom, family room, laundry room with front loaders, bonus room, pantry, and complementary LVP flooring. Details of this remarkable home are provided on feature sheet. Embrace the lifestyle you deserve in this Port Dover masterpiece—schedule your viewing today (id:60626)
RE/MAX Erie Shores Realty Inc. Brokerage
2340 King Street E
Hamilton, Ontario
PRIME LOCATION Commercial/Residential mixed use building with C2 zoning. Owned and maintained by the same owners for almost four decades! High traffic area with a ton of exposure, steps away from the Red Hill Pkwy. Main floor features a 1000sqft commercial space currently operating as a convenience store, and a 700+sqft 2 bedroom apartment unit. 1150sqft Basement, and a 1400+sqft 3 bed apartment on the second floor with a private wooden deck and a storage shed. Each unit has a separate entrance along with designated parking. (id:60626)
RE/MAX Escarpment Realty Inc.
4832 Knight Cr Sw
Edmonton, Alberta
Luxury and accessibility meet in this custom Parkwood Homes build—barrier-free living with all the high-end features you expect. The residence combines elegance, function, and thoughtful design. The main floor showcases soaring 12’ ceilings, walls of windows that bathe the home in natural light, and an inviting open-concept living space. The chef’s kitchen features high-end built-in appliances, abundant upgraded cabinetry, a generous island with seating, and convenient lower fridge/freezer drawers. A walk-through pantry adds everyday ease. The home offers a versatile floor plan with a main-floor primary suite, a large den, and two additional spacious bedrooms in the fully developed basement. The lower level is designed for relaxation with a sprawling recreation room, full bathroom, and ample storage. Outdoors, enjoy a south-facing yard backing onto a walking trail—perfect for evening strolls or family activities. A full-length deck, partially covered for year-round enjoyment! (id:60626)
Rimrock Real Estate
3749 Highway 101
Powell River, British Columbia
FAMILY HOME ON 2.25 ACRES WITH OCEAN VIEW. Welcome to 3794 Highway 101.Featuring 5 bdrms (a rare 4 on the top floor) and 3 bathrooms. Private and serene setting, lush landscaping and ocean views from many rooms in this home. Fantastic architecture, boasting vaulted ceilings, wood beams and endless natural light. A brand new wood stove accompanies the beautiful rock wall. Main level in-floor heat, refreshed kitchen cabinets & counters, new farmhouse sink and appliances. Lots of room to host your guests inside, or open up all of your french doors to the expansive outdoor deck. Huge finished lower level with games room, cold storage, access outside through the sliding glass doors to the future covered patio. Plenty of room to park your vehicles and toys in the 36x32 shop with power. New chicken coop and run with a stream fed pond. A bonus boat shed is available at the bottom of the property. Rural living at its finest and just under 20 minutes out of the city. Call for more details! (id:60626)
Royal LePage Powell River


