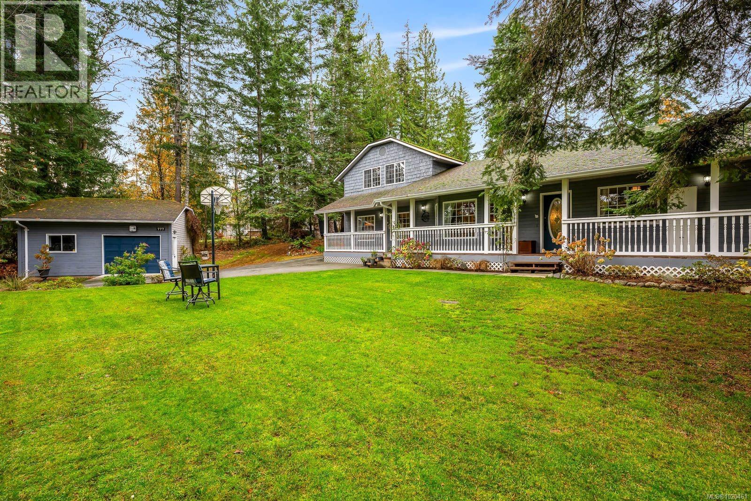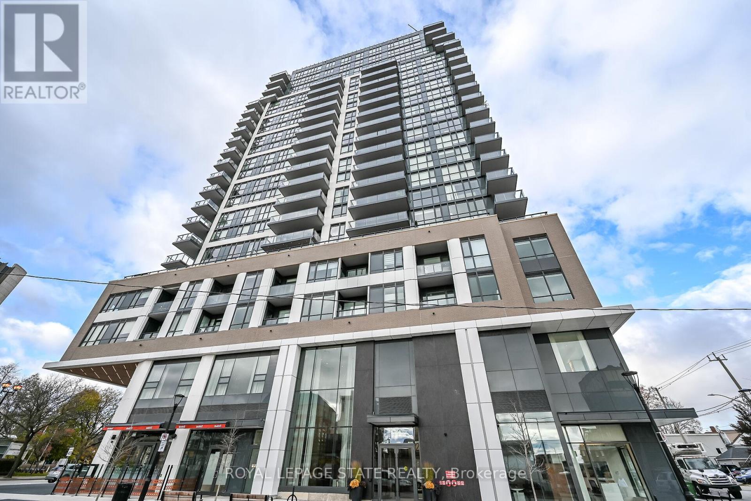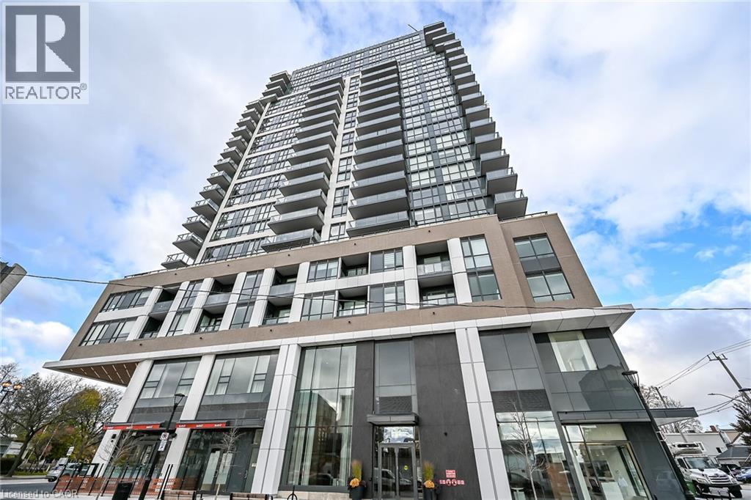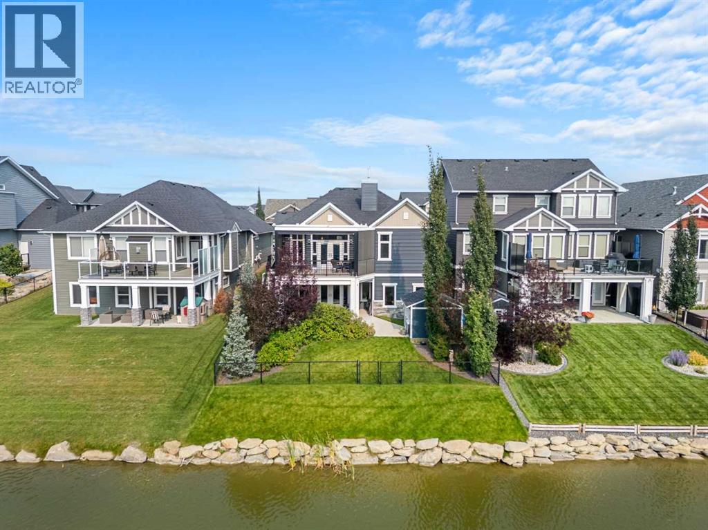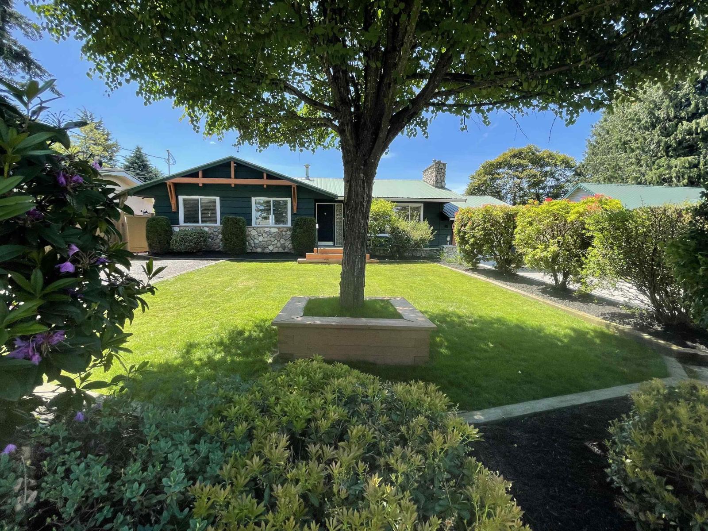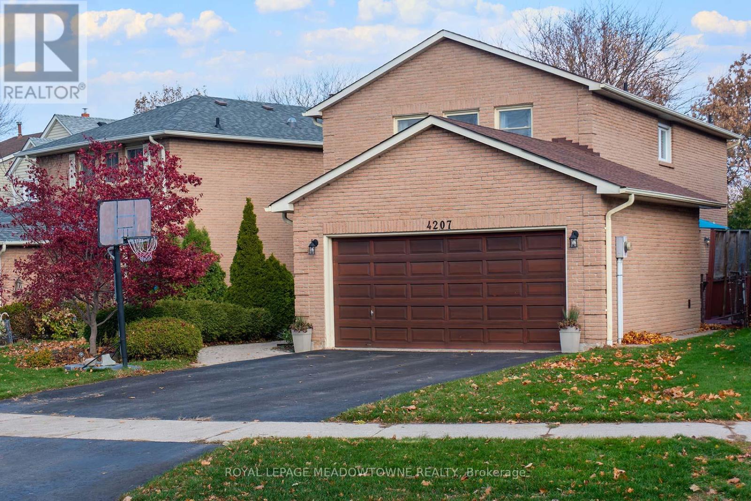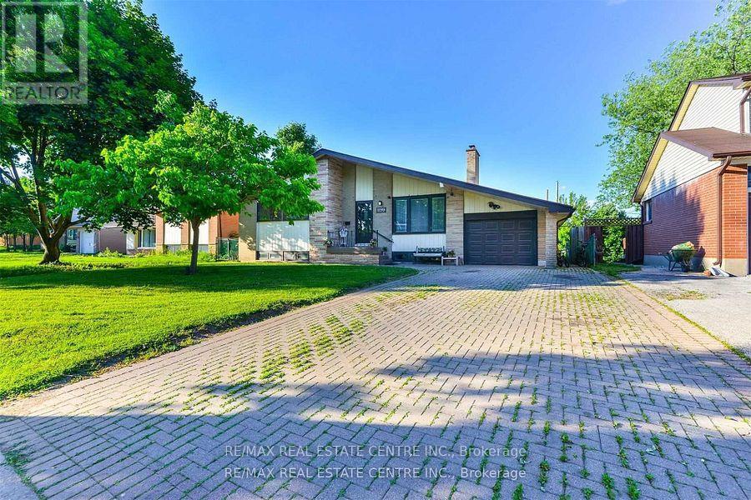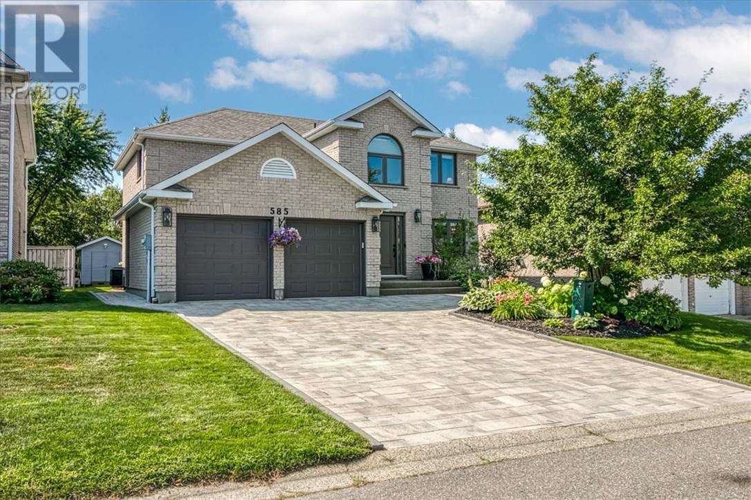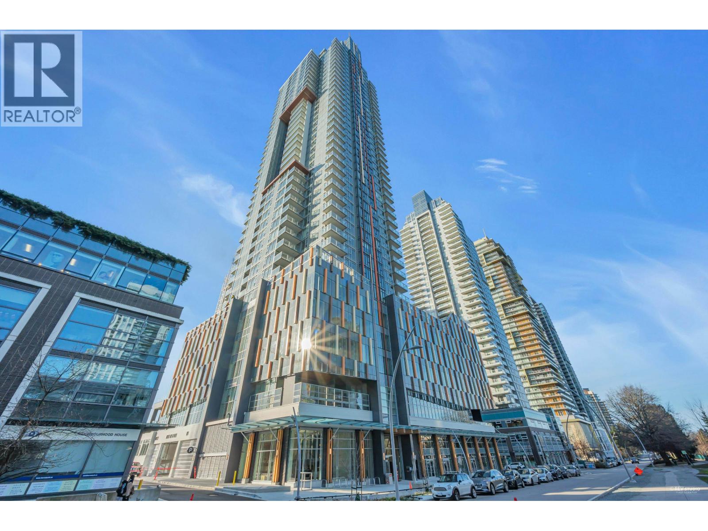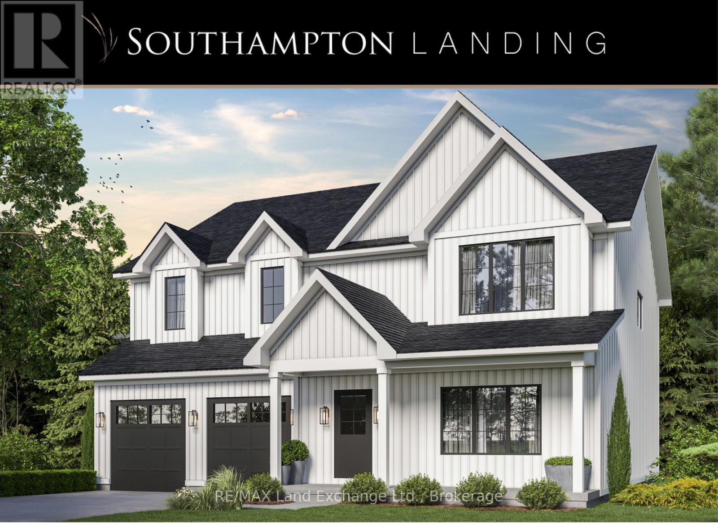777 Salsbury Rd
Courtenay, British Columbia
This property offers the perfect blend of modern comfort and versatile space for hobbies, relaxation, and entertaining. At its heart is a stunning, oversized kitchen with soaring vaulted ceilings and an open-concept layout—ideal for cooking, gathering, and making memories. Warmth and style flow through the home with updated flooring and heated tile, while a generous addition provides even more room to live, host, and unwind. A cozy family room and bonus area, with an electric fireplace, offer the perfect spot to settle in on cooler evenings. Step outside and you’ll find a dream setup for any outdoor enthusiast or hobbyist: a detached shop, a sprawling RV driveway, and a 32' x 30' Quonset hut—ideal for projects, storage, or workspace. The lush grounds are dotted with apple, pear, cherry, and plum trees, and bordered by a peaceful creek, creating a tranquil natural setting. A fully updated deck completes this outdoor haven, offering the perfect space to relax or entertain in style. (id:60626)
Exp Realty (Cr)
1707 - 2007 James Street
Burlington, Ontario
Unobstructed, unbeatable Lake views in the heart of downtown Burlington! Experience the beauty of Burlington from this stunning 17th-floor end unit. Whether you're enjoying your morning coffee in the chef's kitchen or relaxing on the expansive 160 sq. ft. balcony, you'll be surrounded by breathtaking scenery. This 1,102 sq. ft. 2-bedroom, 2-bathroom suite combines luxury and comfort in one of Burlington's most sought-after locations. Step outside and you're just minutes from the lake, parks, shops, banks, and all the vibrant amenities downtown has to offer. The building itself provides an exceptional lifestyle with amenities such as an indoor pool, pet spa, fully equipped fitness centre, and party room. Entertain friends in your spacious unit or offer them a stay in the guest suite for added privacy. Cook and entertain effortlessly with a gas stove and private gas BBQ hookup. Escape the hustle and bustle and discover the peace and charm of Burlington living - where every day feels like a getaway. This special home and community truly have it all! (id:60626)
Royal LePage State Realty
2007 James Street Unit# 1707
Burlington, Ontario
Unobstructed, unbeatable Lake views in the heart of downtown Burlington! Experience the beauty of Burlington from this stunning 17th-floor end unit. Whether you're enjoying your morning coffee in the chef's kitchen or relaxing on the expansive 160 sq. ft. balcony, you'll be surrounded by breathtaking scenery. This 1,102 sq. ft. 2-bedroom, 2-bathroom suite combines luxury and comfort in one of Burlington's most sought-after locations. Step outside and you're just minutes from the lake, parks, shops, banks, and all the vibrant amenities downtown has to offer. The building itself provides an exceptional lifestyle with amenities such as an indoor pool, pet spa, fully equipped fitness centre, and party room. Entertain friends in your spacious unit or offer them a stay in the guest suite for added privacy. Cook and entertain effortlessly with a gas stove and private gas BBQ hookup. Escape the hustle and bustle and discover the peace and charm of Burlington living - where every day feels like a getaway. This special home and community truly have it all! (id:60626)
Royal LePage State Realty Inc.
11 - 175 Advance Boulevard
Brampton, Ontario
Clear height 18.7 inches, truck level & shipping door in the unit, ideal for fabrication, mechanic shop, automotive related, truck repair use. (id:60626)
Homelife/miracle Realty Ltd
2253 Bayside Road Sw
Airdrie, Alberta
Welcome to 2253 Bayside Road, where sophistication, comfort, and exceptional style meet WATERFRONT living. This is a RARE opportunity to own a fully finished walkout bungalow on one of the most highly sought-after streets in Bayside Estates. Situated on a prime lot, this home features a SOUTHWEST-FACING backyard with unobstructed canal views and NO PATHWAY BEHIND YOU, ensuring ultimate privacy and year-round afternoon sun. It’s perfect for sunny afternoons watching the ducks swim by, gathering around a fire with family in the evening or enjoying a peaceful morning coffee with a view. Inside, you’re greeted by 10-foot ceilings, engineered hardwood floors and thoughtfully designed storage. The home office offers a large window overlooking the front porch while remaining private thanks to MATURE LANDSCAPING. The kitchen is a showstopper, featuring a central island with GRANITE COUNTERTOPS, an under mount sink, a large pantry, ceiling-height cabinetry (no dusting required!) and high-end stainless steel appliances including a gas range, built-in oven and microwave. A formal dining area flows seamlessly into the living room where a gas fireplace provides a cozy focal point. With a generous island for barstools, a formal dining area and expansive living space, this home is designed for effortless entertaining. From the living room, step through upgraded French doors with European-style locks onto your expanded, custom extended back deck offering even more space for entertaining, relaxing, or enjoying the canal views. This outdoor oasis includes a staircase to the yard, a remote-controlled awning and SUN COAST REMOTE CONTROLLED RETRACTABLE SCREENS covering both upper and lower decks, perfect for wind protection during the day or private evenings by the canal at night. This luxury feature is rare and highly desirable, especially for a waterfront home. The primary bedroom includes a walk-in closet and a spa-like five-piece ensuite with dual sinks, a soaker tub and a separate shower. A spacious second bedroom, a full four-piece bathroom, and main-floor laundry complete this level. The garage impresses with EPOXY FLOORS & SLAT WALLS for organized storage. Downstairs, enjoy 9-foot ceilings, large windows and upgraded French doors opening directly to your backyard. A highlight of the basement is the wet bar overlooking the expansive rec space - ideal for game nights, barbecues, and gatherings. The lower level also includes a large bedroom and another four-piece bath with premium finishes. Upgrades throughout this home include a NEW FURNACE, NEW ON-DEMAND HOT WATER, NEW WATER SOFTENER, IRRIGATION SYSTEM, WINDOWS, DOORS, GEMSTONE LIGHTING, CENTRAL VACUUM, and AIR CONDITIONING. Meticulously maintained by the original owner, this turnkey property is truly move-in ready. With top schools like Nose Creek, R.J. Hawkey, and W.H. Croxford, scenic walking paths, parks such as Chinook Winds, nearby shopping, dining and easy access to Calgary, Bayside is an ideal community for all. (id:60626)
RE/MAX First
32468 Montgomery Avenue
Abbotsford, British Columbia
Highly sought after South Poplar. Renovated home in 2024/2025 nestled in a quite rural setting, surrounded by blueberry fields & just minutes to the Abbotsford Airport and Sumas Border. Suite $2500/month (tenant would love to stay). Full kitchens & laundry on both levels. Custom stone fireplace, coffered ceilings in both Primaries, upgraded Wi-Fi, LED lighting & security system. Home just painted. Central Vac/both levels. New windows 2025. Lennox heat pump. Landscaped front & back in 2025. Hot tub & heated Tiki Bar w/metal roof & natural gas BBQ hookup- ideal for entertaining. 2 Single car garages (1 for storage), one with 120-amp subpanel - hobbyists or mechanics or ready for EV Charger/RV Hook-up. Brand new leaf guard. Large storage shed. Brand new Kitchenaid induction stove/backsplash. (id:60626)
Exp Realty Of Canada
4207 Trapper Crescent
Mississauga, Ontario
Fantastic Detached Home with a WALK-OUT LOWER LEVEL - rare to find! Spacious & Attractive Floor Plan well maintained Home in the desirable Erin Mills Community! East side of Erin Mills Parkway being more exclusive than the west side. Furnace & Roof Shingles new in 2018, Main Floor Maple Hardwood new in 2019. Rare opportunity to buy a home in this neighbourhood! (id:60626)
Royal LePage Meadowtowne Realty
1199 Sixth Line
Oakville, Ontario
Breathtaking location overlooking The Oakville Golf Course, walking distance to schools and 1km from Sheridan College and Oakville Place& Go. Professionally renovated, new kitchen Cabinet; Hardwood Floors / Beautiful dark color, huge living area w/ brick fireplace, master br. w/ ensuite bath, finished basement w/3 piece bathroom, roof 2018, (furnace water heater 2018) basement floor 2022 (id:60626)
RE/MAX Real Estate Centre Inc.
83 Wessex Drive
Whitby, Ontario
Welcome to this spacious 4 bedroom family home located on a corner lot in the heart of Brooklin, offering a wonderful blend of comfort, style, and functionality. The main floor features formal living and dining rooms, a kitchen with pantry cupboards and stainless steel appliances, and a bright breakfast area with a walk-out to the patio, yard, and pool - perfect for summer entertaining. A cozy family room with a gas fireplace, main-floor laundry, and direct garage access add convenience to everyday living.Upstairs, the primary suite impresses with a new 5-piece ensuite and walk-in closet, while three additional generous bedrooms share a recently renovated 4-piece bath and a handy linen closet. The unfinished basement offers endless potential to create your dream space. A fantastic opportunity to own a beautiful home in one of Brooklin's most sought-after neighbourhoods! (id:60626)
Keller Williams Energy Real Estate
585 Moonrock Avenue
Sudbury, Ontario
Great FAMILY HOME in desirable Moonglo Subdivision. This 4+1 BEDROOM 3.5 BATHROOM, all BRICK 2 storey home features over 3000 sq. ft. of living area. OPEN CONCEPT chef’s kitchen provides plenty of space for MEAL PREP. CUSTOMIZED KITCHEN cabinetry with large centre island accented with backsplash & GRANITE countertops. Built in BAR fridge & Updated appliances (Dishwasher 2025 & Fridge 2022). The separate KITCHEN NOOK allows for quick morning meals. The DINING ROOM is perfect for family get togethers with ground level walk out to the PRIVATE BACKYARD. Lots of storage in the 10’ x 20’ SHED with hydro! Irrigation system helps with the lawn maintenance. The oversized MAIN FLOOR family room is located off the kitchen and boasts a beautiful, custom built entertainment unit. Top end LIGHT FIXTURES and CUSTOM BLINDS throughout. RENOVATIONS thoughtfully planned to make living in a busy household easier. Windows & doors (2022) Furnace (2019) & AC (2020). The MUDROOM with custom cabinetry offers storage and easy access to the double car garage (with GAS HEATER). Updated 2PC POWDER ROOM. Large interlock driveway redone in 2021. The second floor features the PRIMARY bedroom with WALKIN closet and a SPA like, extra large ENSUITE with heated floor, plus THREE spacious sized bedrooms (one also features custom BUILT INS) and updated 4PC bathroom. The finished LOWER LEVEL rec room includes a HOME THEATRE screen & Projector - for those FAMILY movie nights. There is a FIFTH bedroom PLUS additional storage and laundry room. After a hectic day, enjoy & RELAX in the electric cedar SAUNA . TWO storey home finished in BRIGHT colours is located close to many amenities and walking trails. Ready for you to move right in. (id:60626)
RE/MAX Sudbury Inc.
301 6398 Silver Avenue
Burnaby, British Columbia
Sun Tower by Belford - Burnaby's Best Address !! Living in the heart of Metrotown with unmatched convenience - Skytrain, Metrotown, Crystal Mall, restaurants and entertainment all just steps away. This 3 bedrooms & 2 baths of spacious design unit with total of 1,099sq offers premium Bosch kitchen, marble finishes, A/C, in-suite laundry. Residents enjoy exclusive access to the 24,000 sq.ft. Solaris Club, with an indoor pool, hot tub, badminton courts, golf simulator, fitness centre, and more. Top school catchments: Maywood Elementary & Burnaby South Secondary. Love where you live - you new home at Sun Tower awaits. (id:60626)
Homeland Realty
29 Lakeforest Drive
Saugeen Shores, Ontario
To Be Built - The Sherbrooke offers a rare opportunity to own a purpose-built duplex or multi-generational home in the highly desirable Southampton Landing community. With a total of 3,162 sq. ft. of finished living space, this home includes two fully self-contained units, ideal for extended family living, rental income, or investment.The main level unit features 1,865 sq. ft. with 2 spacious bedrooms, with a walk-in closet in the primary bedroom, plus a four piece full bathroom, large great room, and an open kitchen with island seating. A covered front porch and two-car garage (upper and lower bays) offer both curb appeal and functional storage.The second-floor unit spans 1,297 sq. ft. and includes 3 bedrooms and 2 full bathrooms, including a generous primary suite with walk-in closet and ensuite bath. This suite features its own private deck, large living/dining area, and full kitchen with island. Both units have their own individual laundry as well. Separate mechanicals and entrances allow for privacy and independence between the two units.Customize finishes and select from available upgrades to match your needs whether you're looking for an income-generating investment or space for extended family. Located in Southampton, one of Lake Hurons most charming shoreline towns, residents enjoy access to walking trails, beaches, golf, tennis, shops, restaurants, hospital, schools, and a thriving arts scene, all just minutes away. Architectural Design Guidelines help preserve the beauty and value of the neighbourhood. Homes are built on poured concrete foundations with crawlspaces (some lots may allow for basements-ask for details). Floor plans and renderings may be subject to change. Buyer to apply for HST rebate. Inquire today for full duplex specs, upgrade options, and available premium lots. Live, rent, or invest at Southampton Landing with The Sherbrooke. (id:60626)
RE/MAX Land Exchange Ltd.

