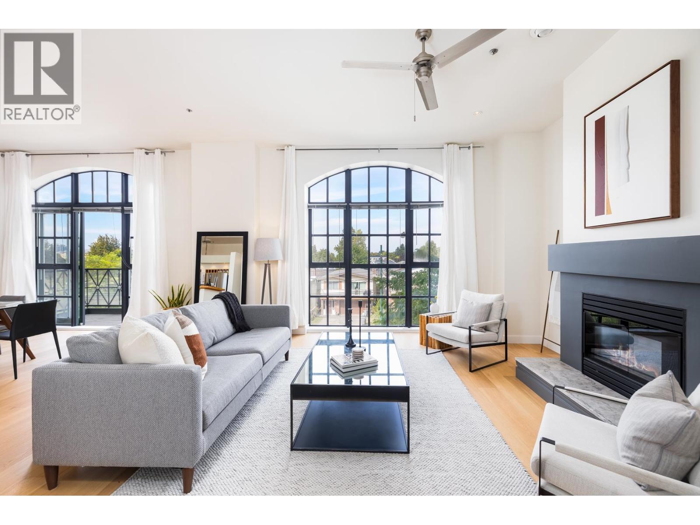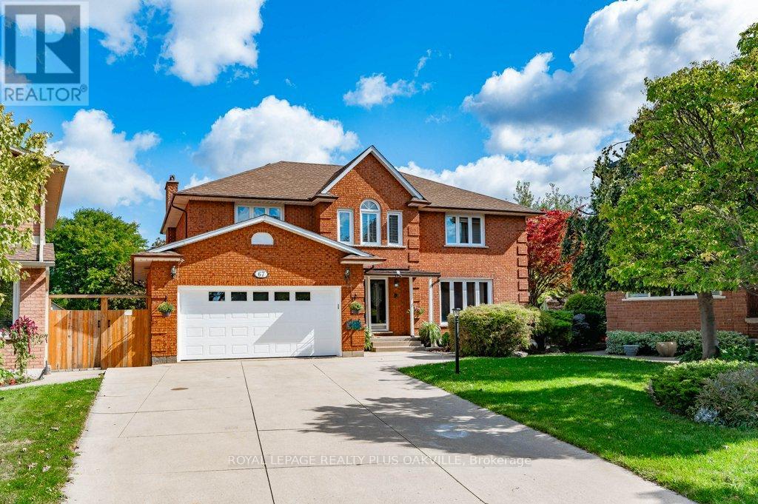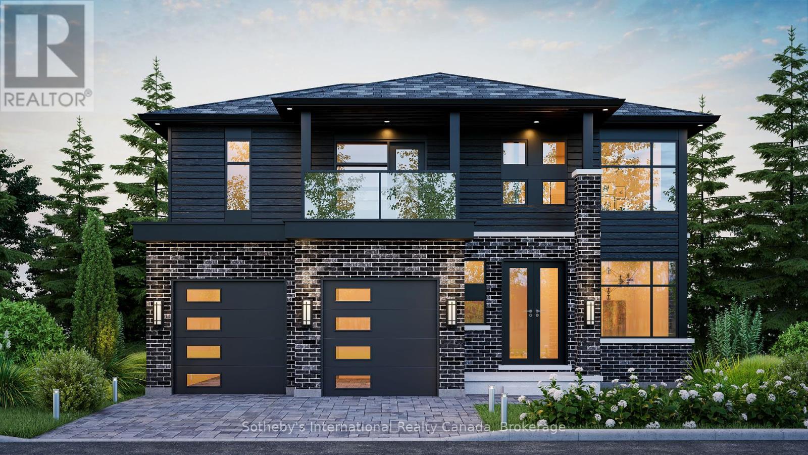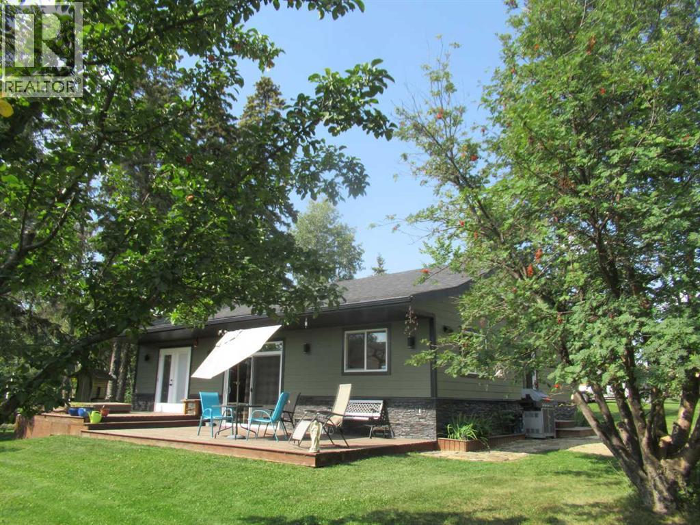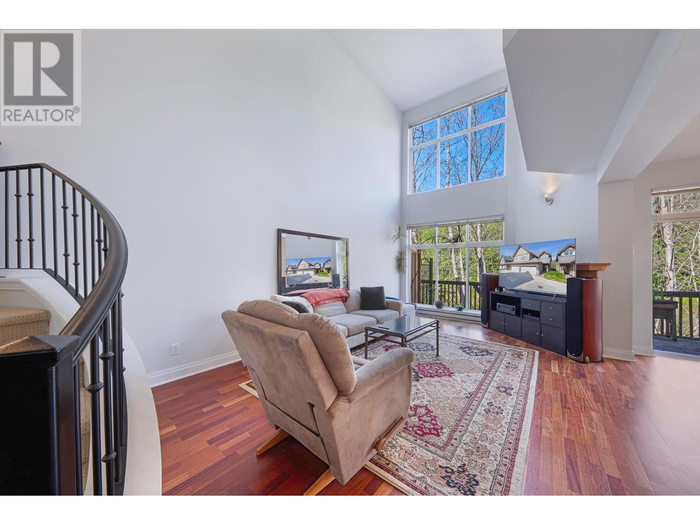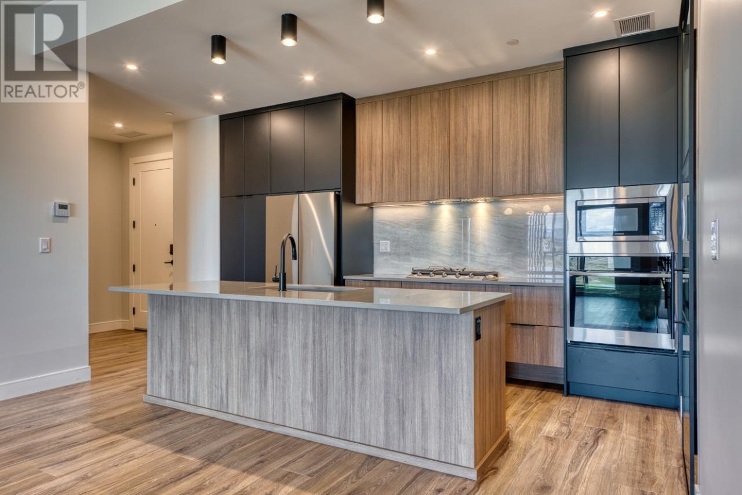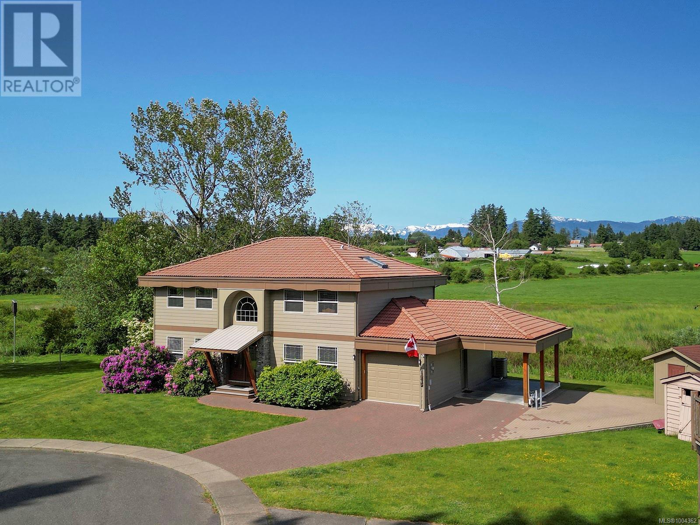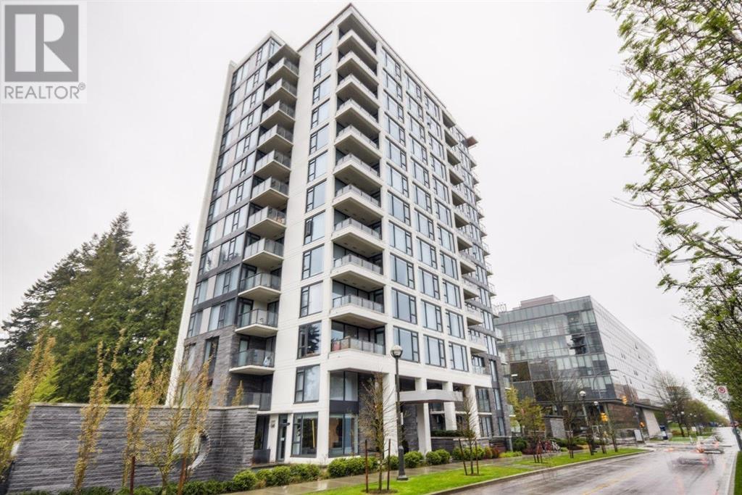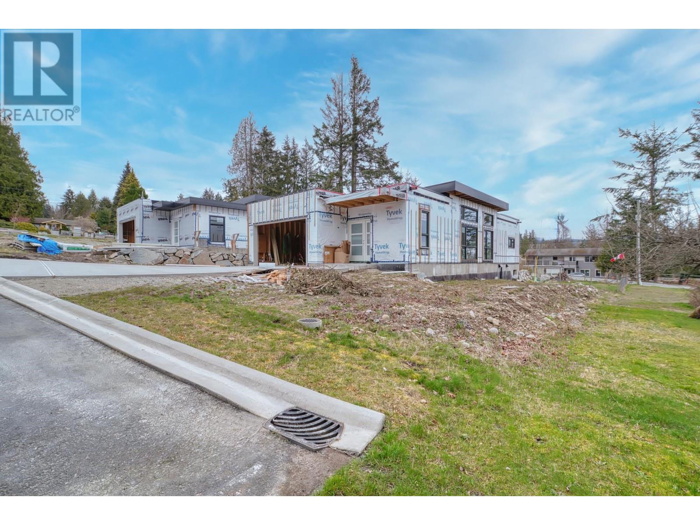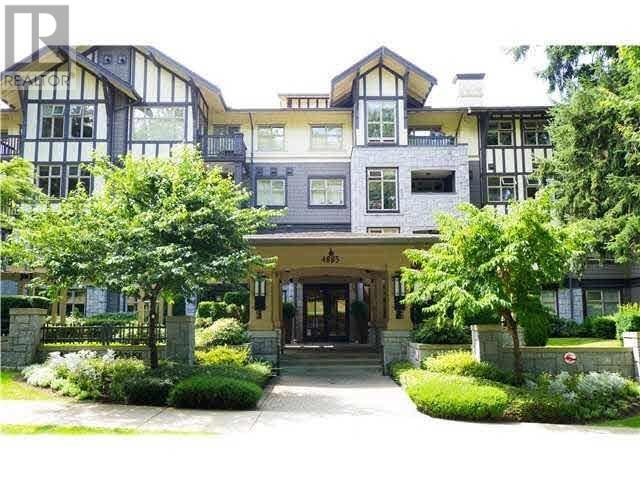202 4590 Earles Street
Vancouver, British Columbia
Rare Loft with Soul + Style! Own a piece of Vancouver´s history in this stunning 2-bed, 2-bath loft at Earles Court-a boutique 12-unit gem reborn from the iconic 1912 BC Electric Railway building. With 1,397 sq. ft. of open, light-filled space, this home features soaring 11´ ceilings, grand Palladian windows, radiant heated floors, and polished concrete & brand new engineered oak floors. Wake to sunlit mornings in your north-facing bedroom and unwind with golden sunsets in the west-facing living/dining area. Thoughtful touches include maple cabinetry, stainless steel appliances, walk-in pantry, spa-inspired baths and a rooftop deck with city views. Just steps to the SkyTrain, parks, schools, and the vibrant energy of The Drive. Experience heritage living at its most inspiring - a must see! (id:60626)
Engel & Volkers Vancouver
67 Horizon Court
Hamilton, Ontario
LIVE LAVISHLY, LOVE ENDLESSLY A HOME DESIGNED FOR EVERY GENERATION. This exceptional multi-generational residence offers over 4,000 sq. ft. of refined living space, blending luxury, comfort, and versatility. From the very moment you arrive, the thoughtful design, tasteful finishes, and spacious layout make this a home that truly stands out. The main level features a rare private bedroom - ideal for guests or extended family - as well as a convenient laundry area. A welcoming great room anchors the space with custom built-ins and a cozy wood fireplace. The formal dining room opens to a gourmet kitchen boasting solid cabinetry, premium finishes, and abundant prep space. A walkout to the private balcony provides the perfect spot for coffee or evening relaxation. Upstairs, the primary bathroom offers a tranquil retreat complete with a spa-inspired 5-piece ensuite, featuring a standalone soaker tub, dual vanities, and walk-in glass shower. Additional spacious bedrooms and a full bath ensure comfort for the whole family. The lower level provides exceptional flexibility with a fully self-contained one-bedroom suite, complete with its own entrance. Ideal for in-laws, adult children, or rental income, this suite includes an ensuite bath, dressing area, generous living space, and a full chefs kitchen with wall oven, gas cooktop, and premium appliances. Set in a desirable location close to transit, Ancaster Power Centre, parks, and top-rated schools, this property is perfectly suited for families seeking both convenience and elegance. Whether accommodating extended family, creating rental potential, or simply enjoying the luxury of space, this home delivers on every level. (id:60626)
Royal LePage Realty Plus Oakville
135 Equality Drive
Meaford, Ontario
The Bight by Northridge Homes offers 2,023 sq ft of thoughtfully designed living space, blending modern comfort with timeless style. Step inside and you'll be welcomed by a spacious living room where oversized windows fill the home with natural light, creating an inviting and open atmosphere.This well-appointed home features 3 bedrooms and 2.5 baths, with the option to add a fourth bedroom on the second floor perfect for accommodating a growing family or creating a dedicated guest space. Built by Northridge Homes, a trusted name known for exceptional craftsmanship and reliability, The Bight is designed to fit your lifestyle with both beauty and functionality.Set in the charming Town of Meaford, your new home offers more than just a place to live it's a gateway to a vibrant community on the shores of Georgian Bay. Enjoy stunning scenery, year-round events, a thriving arts culture, and the warm, welcoming spirit that Meaford is known for. With Northridge Homes quality and Meaford's small-town charm, The Bight delivers the ideal blend of comfort, community, and convenience (id:60626)
Sotheby's International Realty Canada
2230 Rainy Creek Road
Rural Lacombe County, Alberta
This beautiful 'one of a kind' opportunity is 9 acres close to the north shore of Sylvan Lake. Two highlights of this versatile parcel are the superb view of the lake, and the proximity to access and boat launch facilities into the lake, a city block away at Palm's Bay, and the other a mile away at Sunbreaker Cove. The attractive 2 bedroom, and bath and a half bungalow features an open concept kitchen, living, family room area with patio doors opening to a tiered deck with a hot tub, and a superb view of the lake and surrounding hills. Recent renovations include new windows and doors, 'Hardie'-board fire and hail resistant siding, 'lifetime shingles', and all vinyl plank flooring. Other features include stainless steel appliances, glass-front pantry, quartz counter tops and built-in microwave. The plumbing is upgraded and the hot-water heating system serviced. The price include a CB Tower, satellite dish and wiring for internet. The Home is sheltered by two natural wild areas with dozens of saskatoon, choke-cherry, mountain ash, raspberry and rose bushes. Near the home is a fire-pit area, horse shoe pit, and fountain with a gold fish pond. Other highlights include a 50'x44' shop with cathedral ceiling, LED lighting, in-floor heating, work benches, shop hoist, compressor, room for 8 vehicles, and a 'man-cave', hidden from the highway by natural shelter-belt. A 57'x25' horse barn is also hidden from the highway, complete with tack room, turn-out yards and deep grass pastures. Both shop and barn have steel roofs. The north shore of Sylvan Lake is well known for it's Walleye & Whitefish fishing, not much more than a stone throw away from this special property that has many attractions. The seller's 54 inch Husqvarna riding mower is included in the price. Sylvan Lake, Bentley, Eckville, Lacombe, a Blackfalds are all only minutes away, while the Edmonton International Airport is only an hour and a bit away. The seller's heated ice-fishing shack can be available (id:60626)
Royal LePage Tamarack Trail Realty
21 40750 Tantalus Road
Squamish, British Columbia
Here's a terrific opportunity for families, upsizers, and downsizers alike! This comfortable, original owner 1/2 duplex has an open living plan & backs onto a private, forested greenspace. This home lives larger than its stats, with oversized rooms and soaring ceilings, as well as an over-height 2 car garage. There are generous living spaces on the main level and a loft and bedrooms up (currently 2 bedrooms, but yearning to be 3). Recent updates have been done to the primary ensuite (including Nuheat floors), as well as newer appliances and interior paint. Enjoy 2 gas fireplaces and good natural light through the double height windows. Settle into this great community with easy access to amenities, recreation & so much more! (id:60626)
One Percent Realty Ltd.
75 Predator Ridge Drive Unit# 202
Vernon, British Columbia
Experience elevated living in the heart of the Okanagan in this upgraded two-bedroom plus den condo. Enjoy stunning unobstructed panoramic views from your balcony of the iconic Predator Ridge golf course and the valley beyond. Inside, you will find 1277 square feet of luxurious finishes including spa-like bathrooms, a chef-inspired kitchen with stainless steel appliance package and upgraded built-in bar area to entertain family and friends. Built by award-winning Carrington Communities, Vista Condos offers homeowners a resort lifestyle with world-class amenities and the flexibility to live life to the fullest whether it be year-round or the lock and leave lifestyle. Exclusive amenities include on-site pool and hot tub overlooking the stunning landscape beyond, a private social lounge with kitchen, stone fireplace and patio and conveniences such as a bike storage room, dog wash station and golf cart parking. GST applicable. (id:60626)
Bode Platform Inc
116 Stonecroft Way
Wilmot, Ontario
Discover the allure of 116 Stonecroft Way, a beautifully appointed brick bungalow in Stonecroft, New Hamburg's esteemed adult lifestyle community. This home offers the best of both worlds: exceptional privacy on a large, mature lot, combined with immediate access to the community's impressive amenities. Step inside to an inviting open-concept living and dining area, adorned with gleaming hardwood floors. The main level provides convenience with 2 bedrooms and a versatile den. The kitchen, open to the dinette and partially to the living area, features a walk-out to a spacious covered deck with gas BBQ line, ideal for outdoor enjoyment. The finished lower level significantly expands your living space, boasting a generous rec room with a gas fireplace and a 3-piece bath, complete with a walk-out to a lower-level patio. There's also abundant unfinished space, perfect for an additional bedroom or hobby area. This home comes loaded with upgrades, including vaulted ceilings, large bright windows, pot lights, crown moldings, updated insulation, and newer mechanicals and quality roof. As part of this private condominium community, you'll be steps away from the 18,000 sq. ft. recreation centre, offering an indoor pool, fitness room, tennis courts, and 5 km of walking trails. Enjoy quick access to KW, the 401, Stratford, and all major amenities, health care facilities and Theatre and cultural offerings of the area. This exceptional property truly has it all! (id:60626)
Peak Realty Ltd.
206 6085 Irmin Street
Burnaby, British Columbia
KIN Collection by Beedie - a stylish 2-bedroom + nook + 3 bath+ 400sf rooftop patio townhome in Metrotown´s Royal Oak area. This elegant home boasts a modern open-concept kitchen with Fisher & Paykel appliances, a gas stove, and natural wood accents. The functional layout two bedrooms on upper level, including a spacious primary suite and a beautifully finished ensuite, a nook space ideal for a home office or more pantry, and comes with one EV ready parking + storage. Enjoy an oversized laundry room with plenty of storage. Rooftop deck with panoramic view. Amenities: outdoor bbq area, gym, yoga studio and a party room with bar and outdoor table tennis and patio for entertainment. Steps to Royal Oak Station, shops and restaurants on Kingsway + Metrotown. OH JUL 20 (Sun) 2:30-4PM (id:60626)
Royal Pacific Realty Corp.
1675 Chester Pl
Comox, British Columbia
Located in one of the Comox Valleys premier neighbourhoods, 1675 Chester Pl sits on a large lot, at the end of a cul-de-sac bordering Highwood Park and offers 2,500 sqft of living space with a fantastic layout. This home has been well cared for by only the second owners and features stunning views that stretch over the farm pastures with the Beaufort mountains as the backdrop. The main level living is bright with tons of windows capturing the views, there is ample outdoor deck space spanning the width of the home, plus two sitting rooms and a gas fireplace. Upstairs offers a family room, three bedrooms, including a large primary suite with outstanding views! The exterior of the home has been updated with Hardie siding, newer vinyl decking, and there is ample parking and storage, plus the garage is 29ft deep which offers space for a workshop! You’ll love the proximity to schools and shopping, plus access to recreation trails and beaches. For more information call Christiaan Horsfall at 250-702-7150. (id:60626)
RE/MAX Ocean Pacific Realty (Cx)
301 5868 Agronomy Road
Vancouver, British Columbia
Sitka, deluxe modern West Coast concrete tower by prestigious Polygon, designed by award winning IBI/HB architect. At the heart of vibrant UBC campus. Walk to lessons, recreation, restaurants, transit. 8'6" high ceiling. Bright SW corner unit overlooking beautiful garden & green spaces. Best layout. All rooms are square & spacious. Separate bedrooms for privacy. Bonus 50 square ft balcony. High end German Bosch stainless steel appliances, gas cooktop, full size laundry. Premium engineered hardwood floor in living areas, carpets in bedrooms. Secured, monitored building with full time resident caretaker, lots of gated visitors' parking. (id:60626)
Peiso Realty Inc.
5410 Stellar Way
Sechelt, British Columbia
Fabulous three bedroom, three bath rancher located in the heart of West Sechelt. This architecturally crafted, modern home is nearing completion this fall. Designed with elegance in mind, impeccable attention to detail promises top-tier finishings and fixtures throughout. The interior palette exudes warmth enhancing the spacious interior, harmonizing with wide-plank hardwood flooring, 9' ceilings, granite countertops in kitchen and baths. Each bedroom boasts its own en-suite and spa-inspired fixtures complete with glass enclosures and rain-showerheads. High-end appliance package available. Revel in forced air heating, HRV ventilation, and on-demand hot water, all tucked away in the convenient 4' crawl. Contact your Realtor for a full information package. (id:60626)
Sotheby's International Realty Canada
205 4885 Valley Drive
Vancouver, British Columbia
Maclure House was built by Polygon. This beautiful 2 bdrm + den offers a bright open functional layout, gas F/P, granite countertops, S/S appliances & a balcony facing the serenity of the forest & inner garden, featured with floor-to-ceiling windows. Great school area: Shaughnessy Elementary & Prince of Wales Secondary and French Immersion: Trafalgar Elementary & General Gordon Elementary & Kitsilano Secondary. Steps to Quilchena Park, Arbutus shopping center. Must See! (id:60626)
Homeland Realty
Macdonald Realty Westmar

