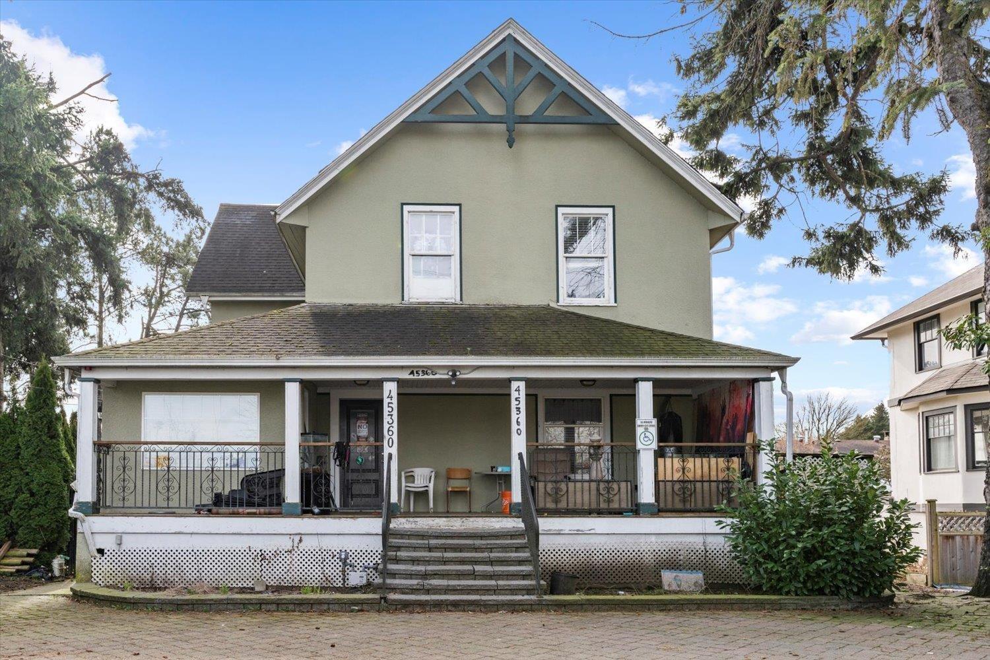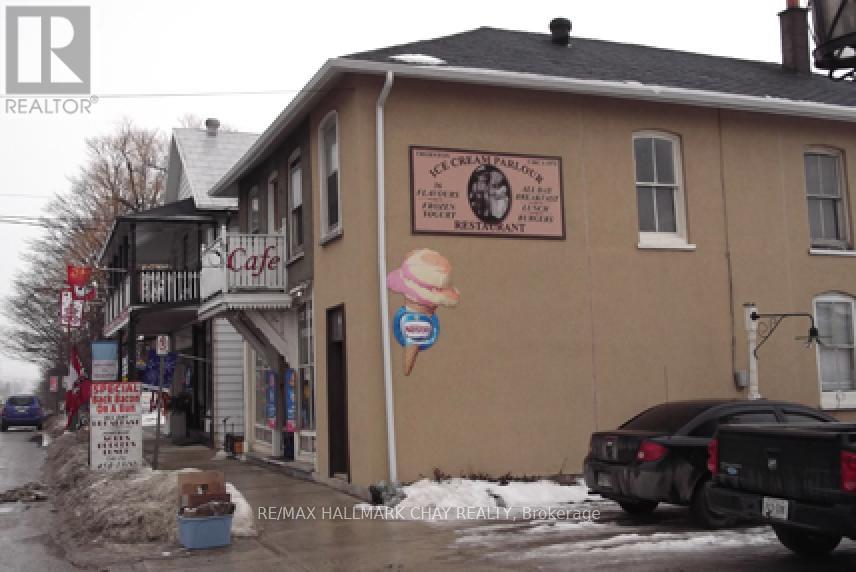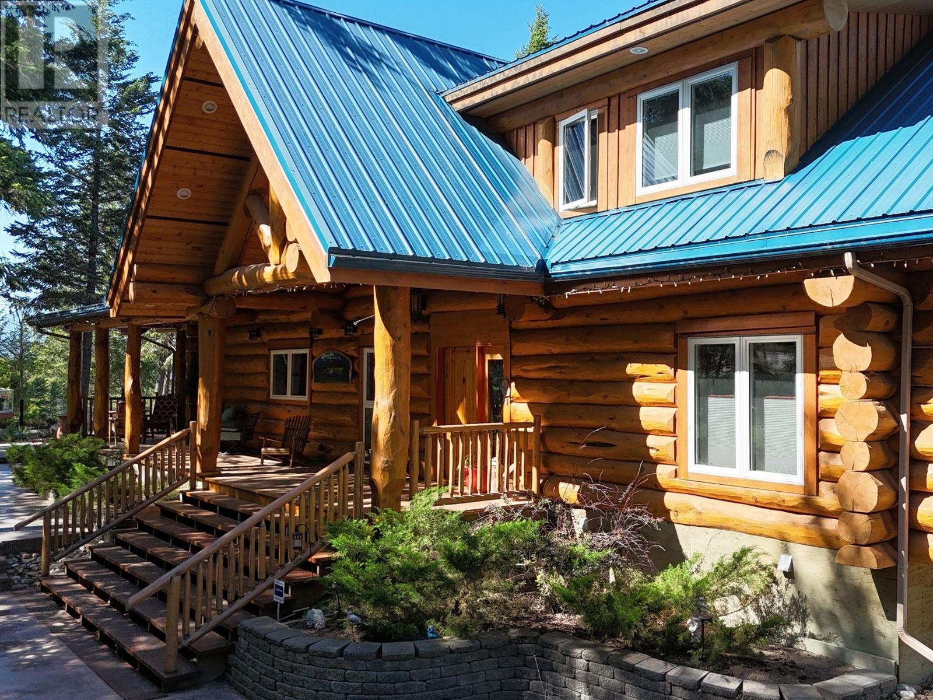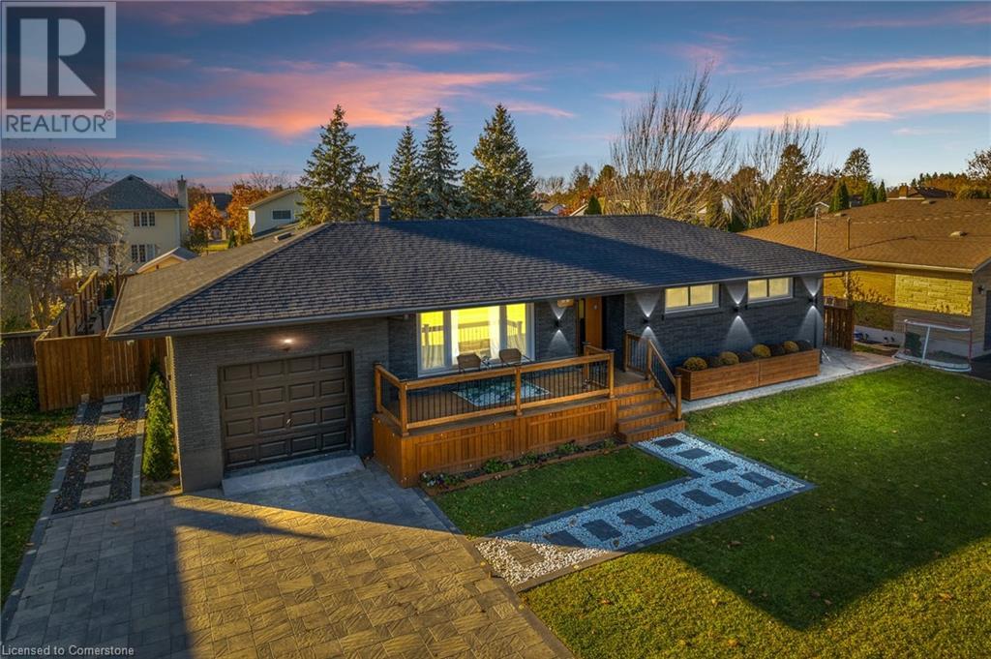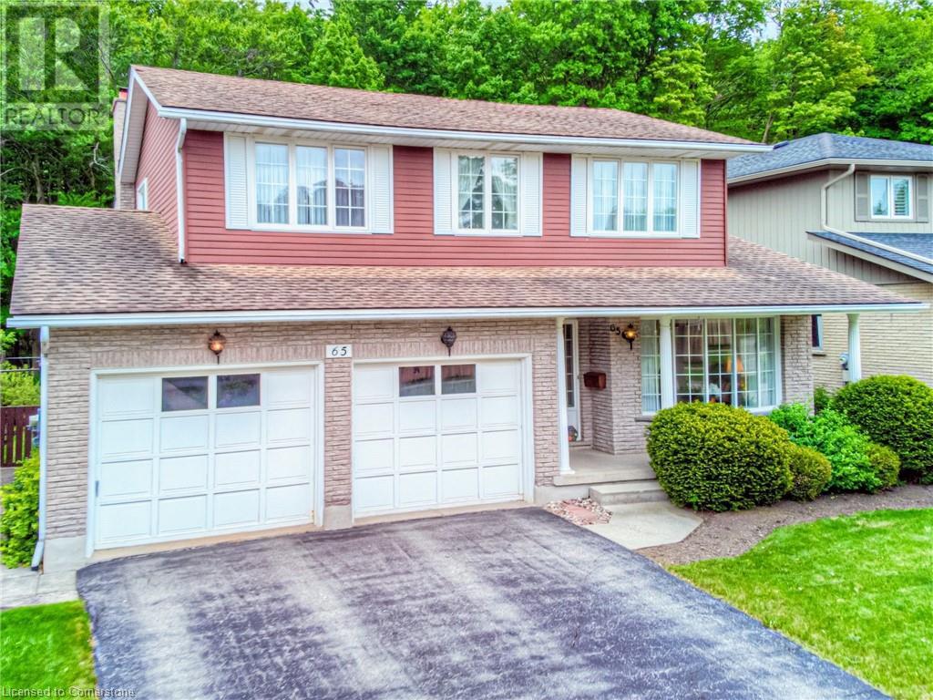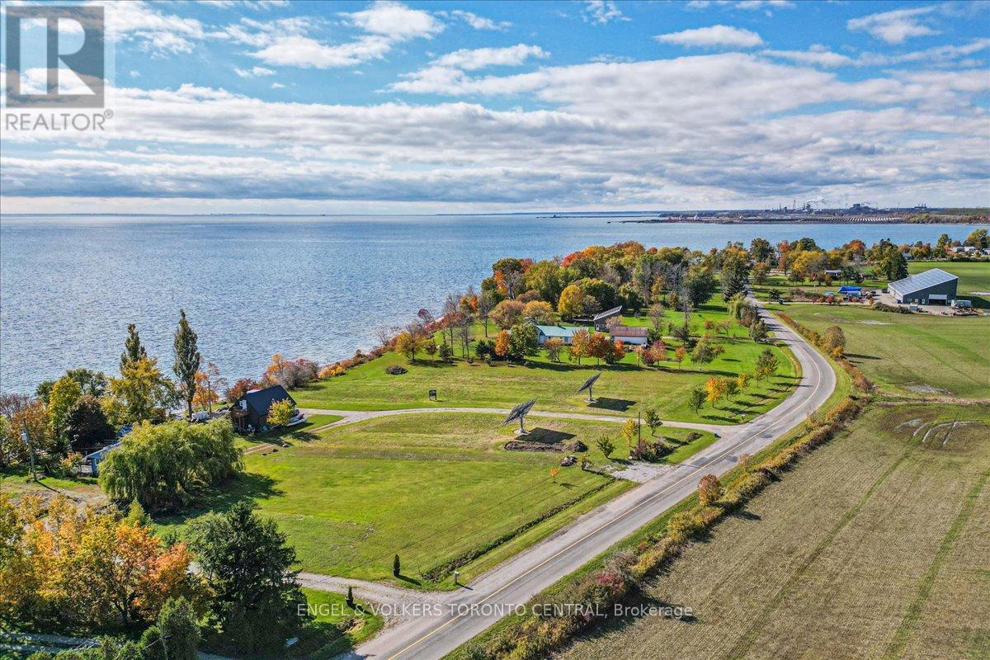17 Armillo Place
Markham, Ontario
Nestled In A Vibrant And Family-Friendly Neighborhood, This Beautifully Appointed 3-Storey Home Showcases Stunning Curb Appeal With Its Brick And Stone Façade And Built-In Garage. Step Inside To A Bright And Inviting Main Floor That Features A Seamless Open-Concept Layout With Hardwood Flooring Throughout. The Upgraded Kitchen Is A Chefs Delight, Boasting Granite Countertops, A Ceramic Backsplash, Stainless Steel Appliances, And A Center Island, All Flowing Into A Spacious Dining Area With Large Windows And Elegant Ceramic Flooring. The Second Level Offers A Comfortable Living Space Filled With Natural Light And A Convenient Powder Room. Upstairs, Youll Find Three Generously Sized Bedrooms, Including A Primary Retreat With A 5-Piece Ensuite And Walk-Out To A Private Balcony. All Bedrooms Feature Broadloom And Large Windows That Enhance The Cozy Ambiance. The Finished Basement Includes An Additional Bedroom, Perfect For Guests Or A Home Office. With Upgraded Light Fixtures, Modern Ventilation, And Central Air, This Home Blends Style And Function In A Sought-After Community. (id:60626)
Anjia Realty
45360 Hodgins Avenue, Chilliwack Proper West
Chilliwack, British Columbia
Discover the perfect blend of space and opportunity with this stunning 5-bedroom, 4-bathroom home, offering over 2,800 sq. ft. of livable space! Zoned RC, this property provides endless possibilities"”run a home business, open a daycare, or establish a doctor's office. Ideally located near top-rated schools, the hospital, parks, a hockey rink, and a gym, it's perfect for families and professionals alike. Enjoy the convenience of Walmart and quick access to Highway 1, making commuting a breeze. Whether you're looking for a spacious family home or an income-generating property, this one has it all. Don't miss out! * PREC - Personal Real Estate Corporation (id:60626)
Pathway Executives Realty Inc (Yale Rd)
236 Barrie Street
Essa, Ontario
Seller retiring after 30 yrs! Tremendous opportunity for investors in this high traffic located commercial building in Thornton Ontario! Popular route for commuters, cottage bound travellers and locals! Entrepreneurs will benefit setting up shop here! This building offers retail space on main floor, 2 apartments upstairs (1BR & 2BR) with separate entrance, large lot. Located minutes to Barrie, hwy 400, and in the heart of well known charming Thornton. Locations like this are very hard to find in this area! Ideal for the savvy investor offering a lot of untapped potential! (id:60626)
RE/MAX Hallmark Chay Realty
18 Ilfracombe Crescent
Toronto, Ontario
Rare Opportunity! Premium pie-shaped backyard with nearly 6,000 sq ft of private outdoor space, situated on a gigantic 10,032 sq ft lot in the heart of Wexford-Maryvale. Your own urban paradise awaits! Discover this hidden gem just minutes' walk to Costco and all essential amenities. Nestled in one of Scarboroughs most desirable neighborhoods, this charming home offers unbeatable convenience steps to schools, TTC transit, parks, and a short drive to Highway 401.Enjoy a bright and spacious sunroom featuring two skylights, with a walkout to a large deck overlooking an enormous pie-shaped backyarda perfect space for entertaining, building an Olympic-sized pool, or potentially converting into multiple units (buyer to verify with city).This is a rare find with incredible potentialideal for families, investors, or builders. Dont miss this exceptional opportunity! (id:60626)
Aimhome Realty Inc.
RE/MAX Crossroads Realty Inc.
971 Francine Crescent
Mississauga, Ontario
** LEGAL BASEMENT ** Welcome to this impeccably upgraded semi-detached residence situated in the highly desirable Heartland area, offering the perfect blend of luxury, functionality, and location. Boasting a prime north-facing lot with serene park views and a striking double-door entry, this home features a bright open-concept layout enhanced by 9-foot ceilings and modern pot lights throughout. The main floor showcases elegant hardwood floors in the spacious living and dining areas, while the chef-inspired kitchen impresses with quartz countertops, a matching quartz backsplash, and a generous eat-in area that opens to a private backyard ideal for entertaining. The primary bedroom offers a tranquil retreat with walk-in closets and a luxurious 5-pieceensuite. A fully finished basement with a separate entrance from the garage provides versatile living space or income potential. Additional highlights include a freshly painted interior and attractive aggregated concrete at the front. Located just minutes from top-rated schools, major High ways (401/403), parks, and premier amenities including Walmart, Costco, Home Depot, and Heartland Town Centre, this exceptional property presents an outstanding opportunity for refined living in one of Mississauga's most sought-after communities. (id:60626)
RE/MAX President Realty
8403 Bighorn Sheep Lane
Canal Flats, British Columbia
Offered for the first time, this original-owner custom log home, built by Moose Mountain Log Homes in 2008, sits on a private 0.87-acre view lot overlooking Columbia Lake and the Purcell Mountains, with glimpses of the Rockies from the front. Whether you're looking for a retirement haven or weekend retreat, this property blends comfort, function, and natural beauty. The layout includes multiple living spaces, great bedroom separation, and a spacious loft office perfect for families or work-from-home living. Features include in-floor radiant heating, a warming oven, garbage compactor, hot tub, sauna, automatic driveway lighting, and even a private basketball court. The low-maintenance landscape means no lawn to cut, and wildlife like deer and bighorn sheep are regular visitors. Just two minutes from Tilley Memorial Park with free boat launch access for Canal Flats residents, Columbia Lake offers a quiet, scenic alternative to the busier Windermere area. Suite potential adds future flexibility. (id:60626)
RE/MAX Blue Sky Realty
RE/MAX City Realty
15 Andres Street
Virgil, Ontario
Total of 1,841 sqft of newly renovated space! Discover modern luxury blended with functional elegance in this stunningly renovated family home with 2 separate living areas or perfect for an airbnb as well. Recently approved for a short-term rental license, earning potential can be - $80,000 per year (as per the Seller)., based on your desired activity level for Airbnb. As you drive up to the home you will notice the new deck, custom entryway, stamped concrete, elegant marble and granite walkways, complemented by a lush lawn and modern updates. Upon entering, take a moment to appreciate the designer touches throughout, such as engineered hardwood floors, custom feature walls, bespoke doors, pot lights, cove lighting, and so much more. The kitchen features Samsung S/S appliances and quartz countertops. 3 bedrooms, each with custom feature walls and built-in closets, and a modern 3-pc bath completes the main floor. As you enter through the separate entrance, the glass railed sensor-lit staircase descends to the modern finished lower level. The open concept living space includes a contemporary kitchen with waterfall island, S/S appliances and bright living room. The lower level is complete with 2 bedrooms, each with its own ensuites, along with a convenient laundry room. The backyard is huge, perfectly designed for relaxation and entertainment, featuring a pergola with swings, cozy firepit, and an outdoor kitchen. A short walk to Virgil town centre with shopping, coffee shops & restaurants. Only a 5 min drive to Old Town Niagara-on-the-Lake where you can experience world class theatre, restaurants, wineries & shopping. (id:60626)
Right At Home Realty
1254 Adamson Dr Sw
Edmonton, Alberta
Discover luxury and comfort in this CUSTOM-BUILT TWO-STORY HOME in ALLARD, featuring 5 BEDROOMS and a HEATED 4-CAR GARAGE. The main level boasts a bright living room with floor-to-ceiling STONE accents, a gourmet kitchen with granite countertops, eating bar, and walk-through pantry. Enjoy family meals in the spacious dining area that opens onto a large deck. Upstairs, relax in the stunning primary suite with a five-piece ensuite and private balcony, plus three more bedrooms, a full bath, and a cozy bonus room. The FULLY FINISHED BASEMENT offers heated floors, a REC ROOM with a WET BAR, an additional bedroom, and a four-piece bath—perfect for entertaining. EXCEPTIONAL CRAFTSMANSHIP AND THOUGHTFUL DESIGN MAKE THIS THE ULTIMATE FAMILY HOME. (id:60626)
Maxwell Polaris
377 Martin Street
Milton, Ontario
LOCATION! Prime location in Old Milton! Welcome to this charming 3+1 bedroom brick bungalow home, nestled on a large mature private lot, in the heart of Old Milton. Recently upgraded throughout! Featuring a fully finished basement in-law/accessory suite, making it ideal for an investor or for multi-generational living. Offering a perfect blend of comfort and opportunity. This recently upgraded home features a great layout, upstairs and downstairs, with upgraded kitchens and bathrooms. Upstairs, you'll find a bright and inviting living space, including an updated kitchen with Quartz counter tops (Mar 2025), Stainless steel appliances- including ss fridge, ss stove, ss dishwasher, ss built-in microwave/exhaust fan. The main floor design creates a warm and welcoming atmosphere, perfect for entertaining or relaxing with family. The main floor also features three bedrooms, each filled with natural light, closet space and 3rd bedroom has a walkout to the Backyard. Freshly painted throughout (Mar 2025) and new Vinyl Plank flooring throughout (Mar 2025) Finished with neutral colour pallet. Additional updates include furnace (Fall 2024), front porch (Mar 2025). The finished basement, with separate private entrance includes a fully equipped very large 1 bedroom in-law/accessory suite with large windows and its own updated large eat-in kitchen with Quartz counter tops (Mar 2025) and Stainless Steel appliances- including ss fridge, ss stove, ss dishwasher. Featuring large double closets in bedroom. The large, private backyard with large gazebo, is a true highlight, offering a peaceful retreat with mature trees for added privacy. It is fully fenced, ensuring a safe and secure area for children and pets to play. Whether you're enjoying quiet outdoor moments or hosting gatherings, the backyard provides ample space for all your needs. This is a fantastic opportunity for investors or a Multi generational living family. (id:60626)
Cityscape Real Estate Ltd.
1480 Cow Bay Road
Cow Bay, Nova Scotia
Welcome to 1480 Cow Bay Roada beautifully designed lakefront home offering expansive views of the Atlantic Ocean. Nestled on a quiet laneway and set on a flat 1.5- acre lot with nearly 400 feet of lake frontage on regularly stocked Cow Bay Lake, this property combines privacy, comfort, and East Coast living at its finest. The main level features a bright, open-concept layout with 9-foot ceilings, hardwood floors, and oversized windows that fill the home with natural light. A spacious foyer leads into the living and dining areas, accented by elegant pine crown mouldings. The kitchen is thoughtfully appointed with quartz countertops and a 5-burner gas stove, ideal for both everyday use and entertaining. A cozy deck off the living room offers the perfect spot to enjoy your morning coffee with unobstructed ocean views. Upstairs, youll find three well-sized bedrooms, including a generous primary suite with panoramic water views, his-and-hers closets, and a spa-like ensuite. The laundry room is also located on this level for added convenience. The walk-out basement includes a full bathroom, a rec room, gym area, and is roughed in for a second kitchenproviding excellent potential for guest accommodations or multi-generational living. Built just 12 years ago, the home is solidly constructed with reinforced floors, hurricane ties, durable siding, and R2000 insulation. The location is ideal for nature lovers, with world-class surfing beaches, the Salt Marsh Trail, and endless outdoor recreation just minutes away. All this, while being only a short drive to the cityoffering a perfect balance of seclusion and convenience. (id:60626)
Royal LePage Atlantic
65 Trailview Drive
Kitchener, Ontario
Welcome to 65 Trailview Drive! Nestled on a quiet street in the heart of Forest Heights. This spacious 5-level backsplit home offers a bright main floor with large windows, a formal living room for entertaining special guests, a powder room, and main floor laundry. The upper level boasts all hardwood floors complemented by an oak banister and spacious staircase. Show off your culinary skills in the formal dining room adjacent to the well-appointed kitchen with ample cabinetry and counter space. The professional finished oak cupboards and walls extend to a warm and cozy family room with oak-paneled walls and dark hardwood floor. Step out to the newly rebuilt deck (2022) with hook up for a natural gas BBQ. Also overlooking the backyard is a separate dining area for casual dining. Upstairs you’ll find three large bedrooms. The oversized primary bedroom includes a walk-in closet and a private ensuite bathroom with a shower. Downstairs you'll find a sizable bright rec room and adjacent private office, with a lower level fitting a pool table or the exercise room of your dreams. The walk-out basement opens to the 3-season sunroom and accesses the nature lover's paradise of a backyard featuring professionally landscaped gardens. The fully fenced yard provides a secure area for kids and pets, with private gate directly into the forest behind the property. Trailview Park offers scenic trails and provides abundant options for outdoor activity. Additional features of the home include a roof replaced in 2010 with 40-year warranty and the option for many existing furnishings to be included at the buyer’s request. Don’t miss your opportunity to live in this family friendly neighbourhood with excellent schools and a prime location. All appliances included: washer and dryer, dishwasher, stove, and fridge. Schedule your private showing today. Viewed by appointment only - no open houses. (id:60626)
RE/MAX Twin City Realty Inc.
488 South Coast Drive
Haldimand, Ontario
Outstanding opportunity to acquire a beautiful lakefront property with a pristine shoreline. An exceptionally deep, south-facing grassy lot with mature trees and incredible lake views. This property is NOT subject to the Foreign Buyer Ban! (id:60626)
Engel & Volkers Toronto Central


