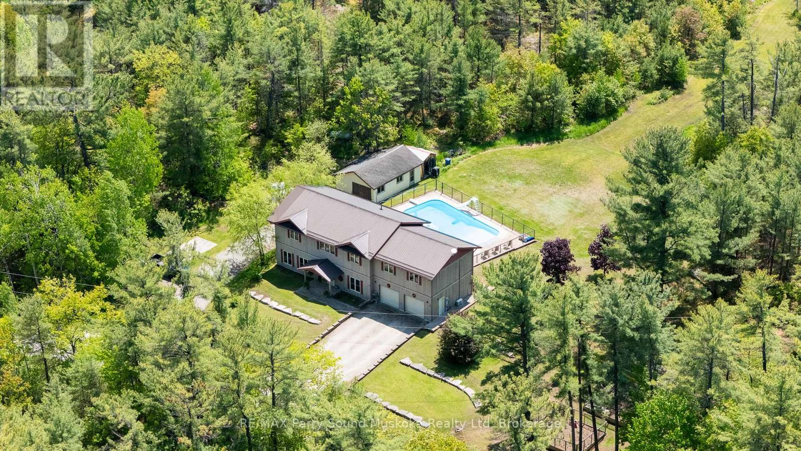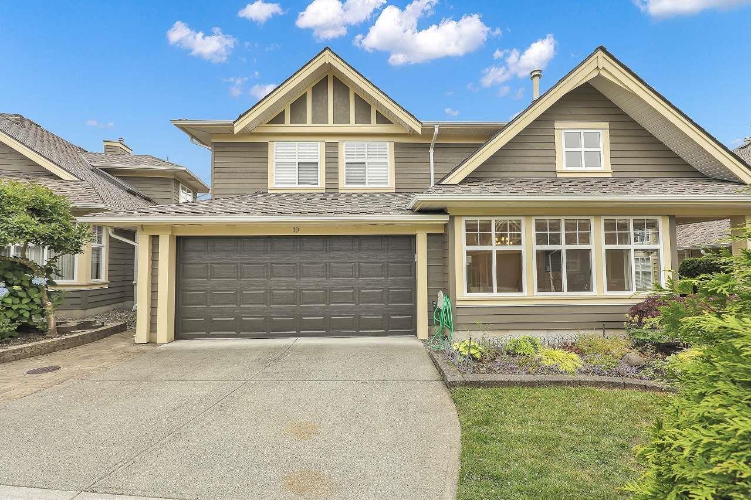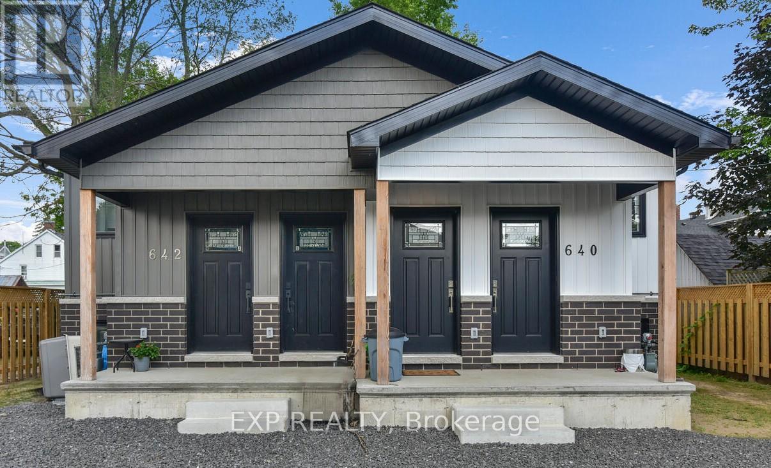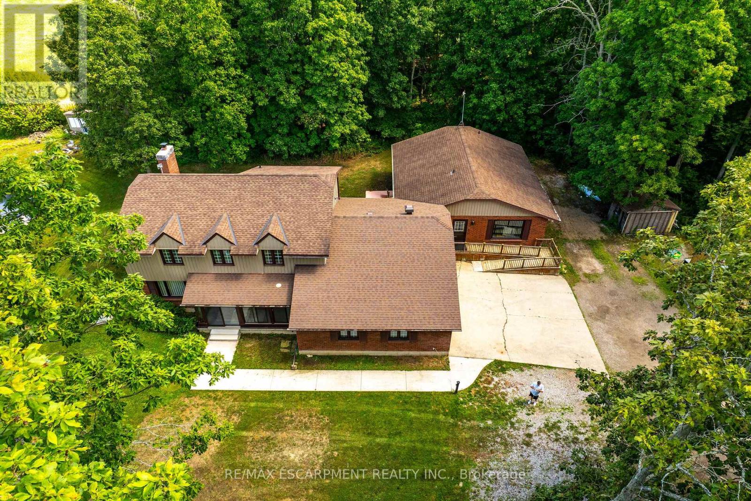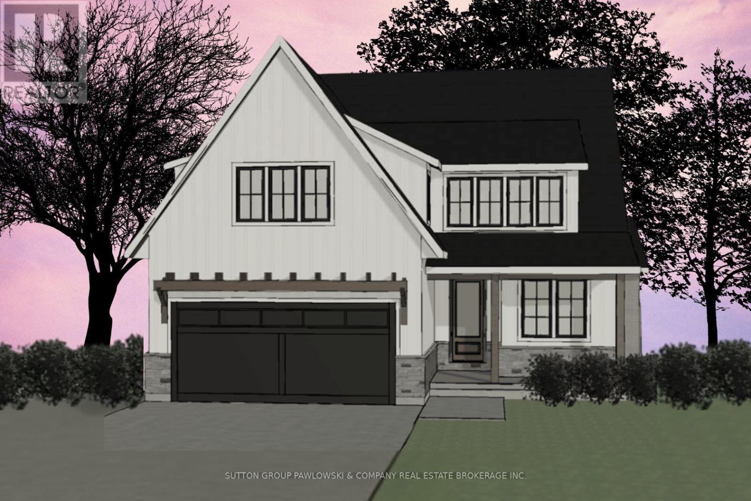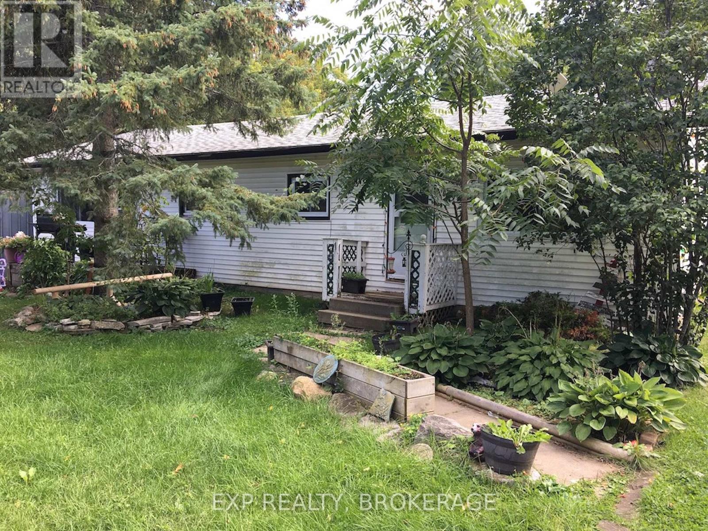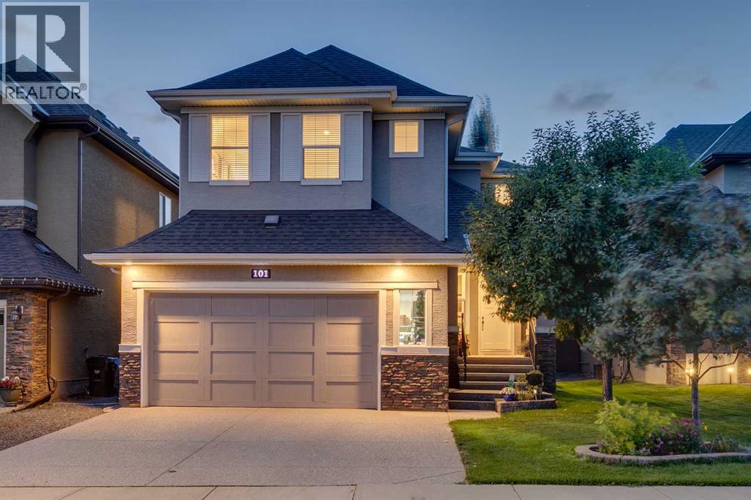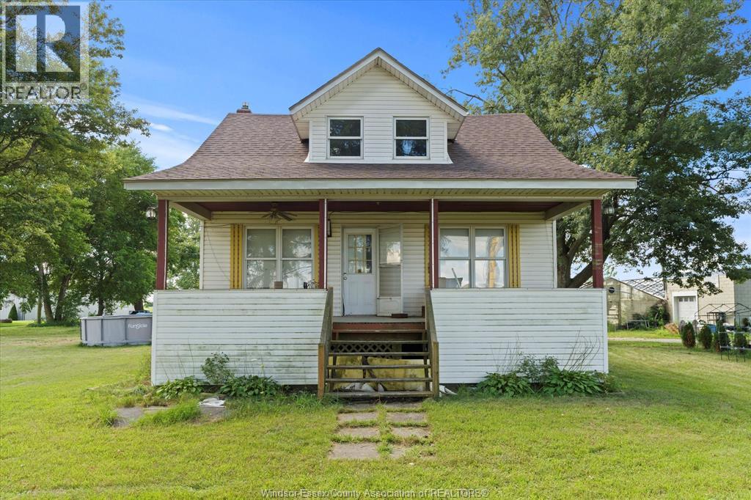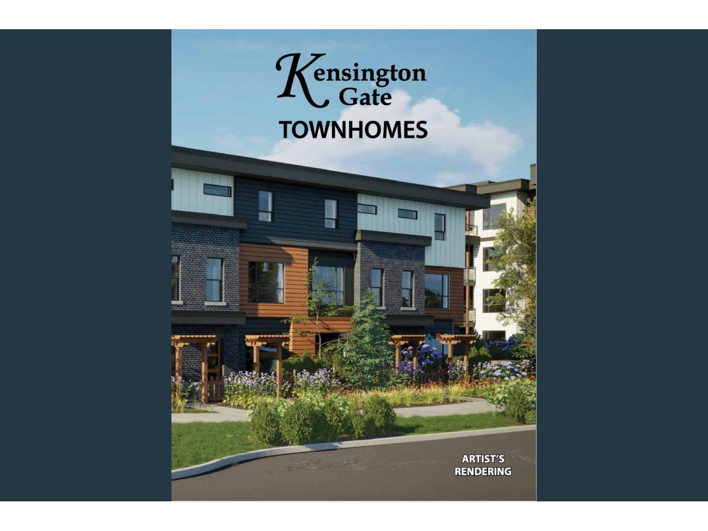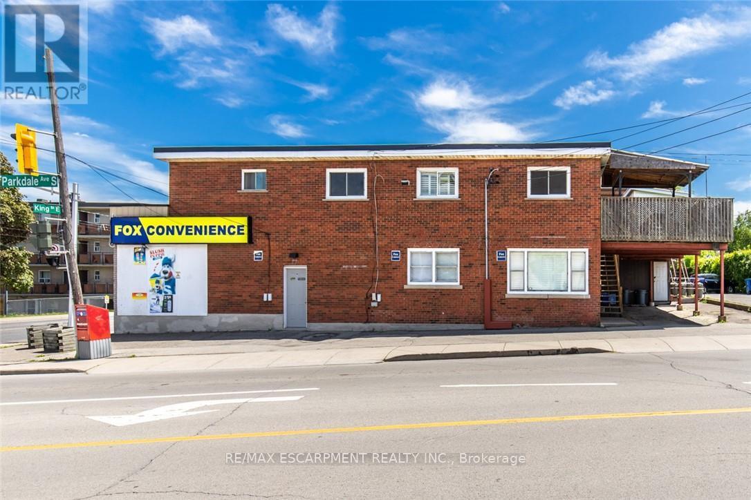217 South Shore Road
The Archipelago, Ontario
Great commercial opportunity! Live where you work, work where you play, forget that youre working. Commercial zoning and steps away from Georgian Bay. Located in Pointe Au Baril on a year round maintained road. Residential use with commercial zoning. A spacious 3150 square feet, 3 bedrooms, 3 bathrooms , office, fully finished lower level with walk out, 2 living rooms and a brightly lit sitting room with natural light. A perfect space for a family and entertaining guests with potential granny suite or potential lower apartment with some renovation for additional income. Built in living room cabinetry. A spacious primary bedroom you won't want to leave with its own sitting or entertainment/collector room, exercise room or what ever you want room! :). Walk in closet and en-suite bathroom. Every room has plenty of space to relax, so no one needs to argue over who gets which room. Fenced in, in-ground pool, stone patio, gardens, large back yard for kids and pets to play. Single garage/workshop. Attached and insulated, automatic double car garage. Outdoor shower, stone patio. Plenty of storage, mudroom, grand entry, main floor laundry room. In floor heating 2 a/c wall hung units. Drilled well. New stove, dish washer, washer and microwave.New metal roof. Pathway across the road to go for a swim in Georgian Bay. Or keep your boat just a short distance away from full service marinas and explore the 30,000 islands that Georgian Bay has to offer, the renowned Ojibway Club, great boating, fishing and swimming. Set off on an adventure with access directly onto crown land from the property. Enjoy all season activities such as ATV, snowmobiling, cross country skiing and hiking.Quick access of highway 400 N to get the kids off to school or go shopping for amenities and then get back to your peaceful workplace/home. Click on the media arrow below for video. If purchasing as commercial use, HST is applicable. (id:60626)
RE/MAX Parry Sound Muskoka Realty Ltd
19 15450 Rosemary Heights Crescent
Surrey, British Columbia
RARELY AVAILABLE Welcome to this beautifully maintained DETACHED TOWNHOUSE in the sought-after 55+ community of Carrington built by Polygon. This ULTRA-CLEAN move in ready home has been completely repainted throughout, new carpets and a fully fenced private yard, perfect for quiet enjoyment. The spacious layout features granite countertops, stainless steel appliances, hardwood floors and primary bedroom on the main. A double garage plus a driveway that fits two full-sized vehicles ensures ample parking. With a 3-year-old roof, this home offers peace of mind and the comfort of single-family living with the convenience of strata care-all in a premier South Surrey location. The complex has a 6000 square foot amenities building that includes pool, hot tub, gym, pickleball and guest suites. (id:60626)
RE/MAX 2000 Realty
376 Burwell Street
London East, Ontario
Presenting a rare opportunity to acquire a 7-unit multifamily property package in the heart of downtown London. This offering includes both a triplex and a fourplex, providing immediate cash flow and long-term value-add potential. The unit mix features four 2-bedroom units and three 1-bedroom units, appealing to a wide tenant demographic. Four units have been fully renovated with modern upgrades, offering strong rental appeal and reduced maintenance, while the remaining three units present clear potential for forced appreciation through cosmetic and functional improvements. Currently operating at a 5.4% cap rate, this property provides solid in-place returns with the opportunity to further enhance income as rents are brought to market and value-add improvements are completed. Shared on-site laundry facilities provide additional tenant convenience and a secondary income stream. Strategically located just steps from Londons downtown core, tenants benefit from proximity to transit, shopping, dining, employment hubs, and post-secondary institutions. This central location helps ensure consistent rental demand and low vacancy. For investors seeking both stability and upside, this property represents an exceptional opportunity to acquire a turnkey asset with multiple pathways to grow equity and cash flow. (id:60626)
Prime Real Estate Brokerage
642 West Street
Prescott, Ontario
Attention Investors! Purpose-built in 2024, this fully leased fourplex in central Prescott delivers turnkey income, low maintenance, and the ease of self-management. Each modern 2-bed/1-bath suite features open-concept living, durable vinyl flooring, stainless steel appliances (incl. dishwasher), in-unit laundry, and efficient hot-water boiler heating (heat included; tenants pay hydro, water & sewer). Annual rent: $93,480; NOI: $81,617.32; cap rate at asking: ~7%. Gravel parking for 6. Steps to downtown amenities and minutes to Hwy 401 and the St. Lawrence stable tenants, strong returns, and a great location. (id:60626)
Exp Realty
188 Fisherville Road
Haldimand, Ontario
Have 3 families that all want to Live separately but with the convenience and affordability of the same property? Well Welcome to 188 Fisherville Road which includes rarely offered 9 bedroom, 6 bathroom - 3 family home. Positioned on 1.12ac lot is a 1983 custom built home featuring the main home with 2227sf of living area, 1534sf basement which includes separate inlaw suite with separate access, 600sf garage + TOTALLY separate 1232sf bungalow in-law addition. Impressive floor to vaulted ceiling natural stone wood fireplace showcases primary dwellings family room includes adjacent Winger kitchen, living room, 2 MF bedrooms, 3pc bath, & MF laundry room. Upper level enjoys sizeable primary bedroom with 3pc ensuite & WI closet, 2 additional bedrooms & 4pc bath. The finished basement includes separate suite with 2 bedrooms, living room, eat in kitchen. The separate In-law boasts kitchen, living room, 2 bedrooms, 2 bathrooms. Irreplaceable multi generational Opportunity. (id:60626)
RE/MAX Escarpment Realty Inc.
Lot #25 - 87 Dearing Drive
South Huron, Ontario
Discover "Ontario's West Coast! Sol Haven in Grand Bend welcomes you with world class sunsets and sandy beaches; the finest in cultural & recreational living with a vibe thats second to none. Tons of amenities from golfing and boating, speedway racing, car shows, farmers markets, fine dining and long strolls on the beautiful beaches Lifestyle by design!! Site servicing now complete & model home now under construction & coming soon; beat the pricing increases with pre-construction incentives and first choice in homesite location. Award winning Melchers Developments; offering brand new one and two storey designs built to suit and personalized for your lifestyle. Our plans or yours finished with high end specifications and attention to detail. Architectural design services and professional decor consultations included with every New Home purchase. Experience the difference!! Note: Photos shown of similar model homes for reference purposes only & may show upgrades. Visit our Model Home in Kilworth Heights West at 44 Benner Blvd or 110 Timberwalk Trail in Ilderton; Open House Saturdays and Sundays 2-4pm most weekends. (id:60626)
Sutton Group Pawlowski & Company Real Estate Brokerage Inc.
Exp Realty
2559-2573 Kepler Road
Kingston, Ontario
First time publicly listed in almost 50 years. Eight (8) residential rental units on 31 acres of land just 10 minutes from Hwy. 401 off of Sydenham Road. Four (4) buildings, each with two 2-bedroom semi-detached units. Electric heat (paid by tenants). One unit has 3 bedrooms and a semi-finished basement with an updated oil tank (TSSA approved). Water is provided by 3 wells (each with separate treatment systems) and 4 septic systems (wells and septic systems fully tested/inspected in the last year). Newer breaker panels, hot water tanks, heaters, lights, switches/plugs, water treatment in three of the units, and numerous other improvements. One unit is fully renovated. Cash positive with 20% down (contact listing agent for financials). Possible VTB for downpayment. Significant lift opportunity with turnover and further improvements. Great investment opportunity or owner occupied with income/family compound. Walking distance to Loughborough Drive and a short drive to Kingston. (id:60626)
Exp Realty
101 Cranarch Common Se
Calgary, Alberta
Cranston Ridge Living – Where backyard views, Nature, and Elegance Meet | Perched atop Cranston Ridge, this extraordinary estate home offers uninterrupted mountain vistas, breathtaking sunsets, and a lifestyle that blends luxury with nature. Set on a professionally landscaped, oversized lot, the backyard is a true private oasis, complete with lush flower gardens, a deck, and interlocking brick patio—perfect for family gatherings or summer entertaining. ~ Step inside to an incredible living room open to below, where soaring ceilings and massive two-story windows frame the panoramic views, letting natural light pour in and creating a dramatic, unforgettable focal point. The open-concept design seamlessly connects the living room, dining nook, kitchen, and home office, making daily living and entertaining effortless. ~ The kitchen is as functional as it is stunning, featuring full-height white cabinetry, stainless appliances that include a gas range, a walkthrough pantry, and quartz countertops with generous surface space for meal preparation and entertaining. Rich millwork and elegant finishes flow throughout the home, reflecting the high standard of design and attention to detail. ~ Upstairs, the owner’s suite is a serene retreat with a spa-inspired ensuite, complete with a skylight, making for a private space to unwind. Two additional second floor bedrooms provide comfort for family or guests. and the bonus room complete with built-in speakers will make entertaining a breeze! Downstairs, the fully finished basement adds two more spacious bedrooms and versatile living space. Further bonuses you won't want to miss? An enlarged double garage, full air-conditioning, underground irrigation, a built-in vacuum system, and more!Step outside and enjoy your oversized west facing backyard living with direct access to the Ridge pathways, taking you from your doorstep straight into nature in moments—perfect for walks, morning runs, or quiet reflection. ~ Cranston also offers ex cellent schools, convenient local shoppes, dining, and grocery, and with Seton as an adjacent urban district, you gain access to the YMCA, theatre, and South Health Campus hospital, blending suburban tranquility with modern urban amenities. ~ This home is more than just a residence—it’s a statement of lifestyle, family, and success. From the meticulously designed interior to the serene backyard oasis and the dramatic, view-filled living room, every element celebrates both elegance and connection to nature. Cranston Ridge living at its finest awaits. (id:60626)
RE/MAX Realty Professionals
5625 Passion Flower Boulevard
Mississauga, Ontario
Stunning link house on a prime corner lot in one of Mississauga most prestigious areas. Open-concept layout offering the feel of a detached home, this 4-bedroom plus den boasts all good sized bedrooms and a large family room. The main floor presents a formal and a spacious living room, dining & family room. The master bedroom comes with a luxurious 4-piece ensuite for ultimate comfort with walk-in closet. Offering almost 2,100 sq ft of living space, plus an unspoiled basement with endless potential to make it your own. Lots of natural light. This home offers the perfect blend of modern living and everyday convenience. (id:60626)
RE/MAX Gold Realty Inc.
528 Mersea Road 8
Leamington, Ontario
THIS PROPERTY IS GREENHOUSE READY WITH SOME OLDER GREEN HOUSES IN NEED OF REPAIRS 14.36 ACRES/SINGLE FAMILY HOME, OUT BUILDINGS, LOTS TO OFFER, LOTS OF INTEREST (id:60626)
Century 21 Teams & Associates Ltd.
2 20932 83 Avenue
Langley, British Columbia
Welcome to Kensington Gate by Quadra - a rare 4-level townhouse in the center of Willoughby. This spacious home offers over 2,000 sq.ft with 3 bedrooms, 3 bathrooms, a big rec room, and a flex space that can be used as a 4th bedroom. Located quietly at the back of the complex, it gives you both privacy and convenience. Inside features include wide laminate floors, heated bathroom floors, A/C with heat pump, and an electric fireplace. The large rec room is great for a gym, office, or guest room. You also get a private EV-ready garage with side-by-side underground parking and your own garage door. Just a 1-minute walk to Lynn Fripps Elementary. Close to bus stops, schools, shops, Highway 1, and Carvolth Bus Exchange. Surrounded by quiet single-family homes. (id:60626)
Sutton Group - 1st West Realty
2340 King Street E
Hamilton, Ontario
PRIME LOCATION Commercial/Residential mixed use building with C2 zoning. Owned and maintained by the same owners for almost four decades! High traffic area with a ton of exposure, steps away from the Red Hill Pkwy. Main floor features a 1000sqft commercial space currently operating as a convenience store, and a 700+sqft 2 bedroom apartment unit. 1150sqft Basement, and a 1400+sqft 3 bed apartment on the second floor with a private wooden deck and a storage shed. Each unit has a separate entrance along with designated parking. (id:60626)
RE/MAX Escarpment Realty Inc.

