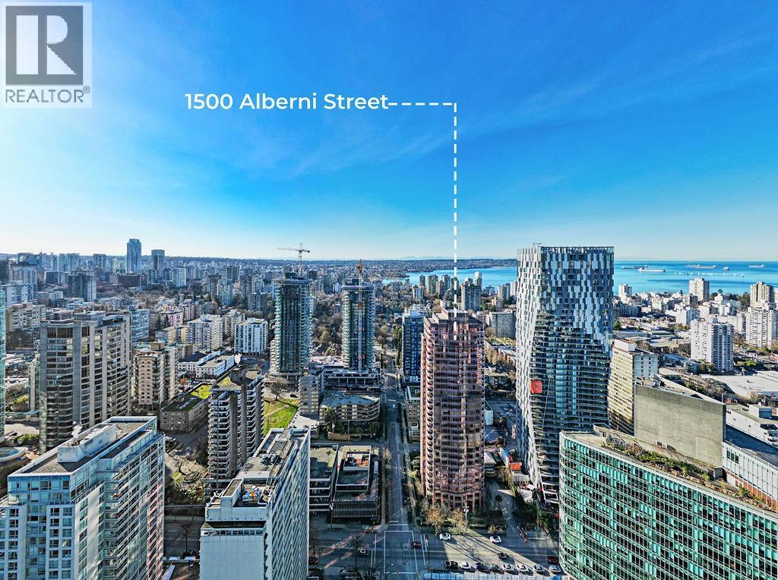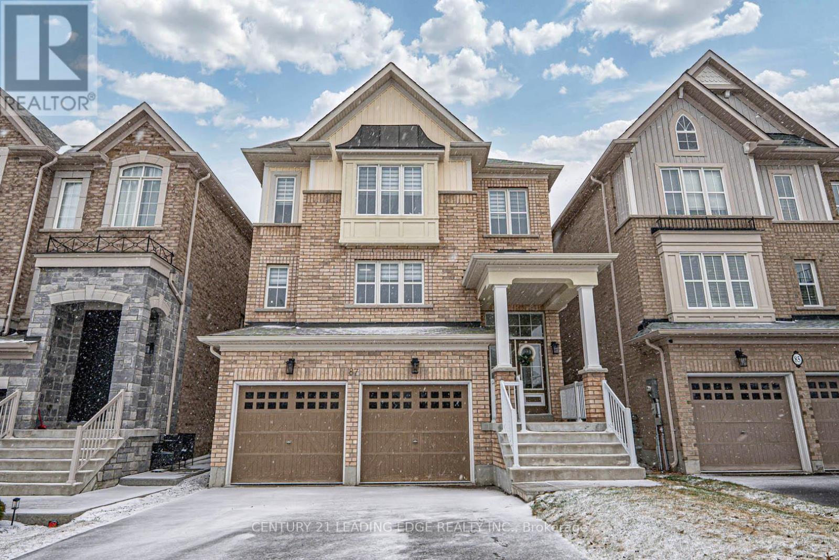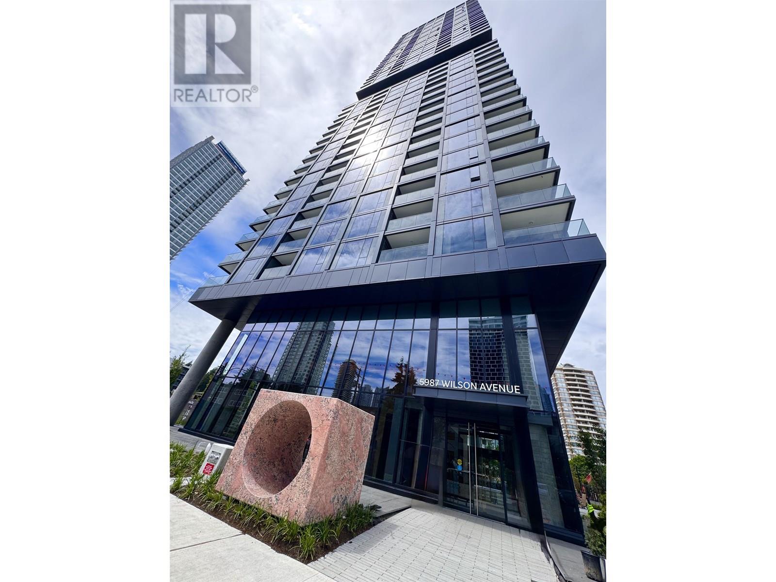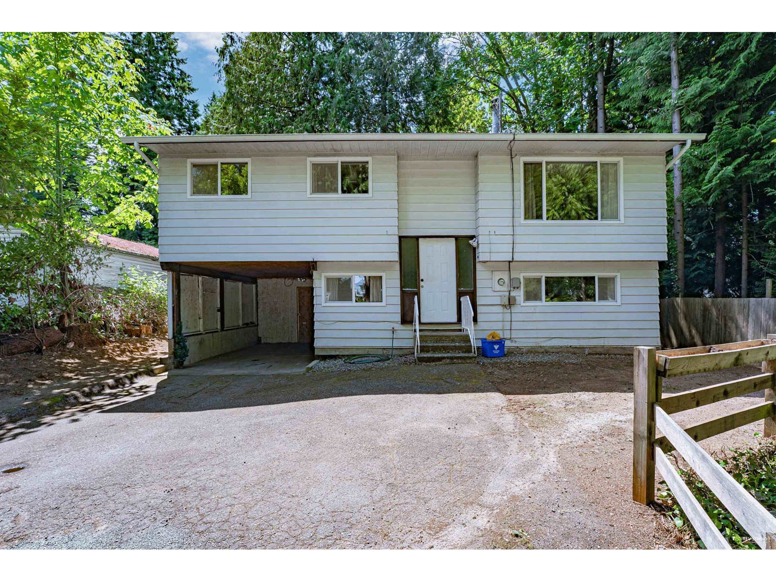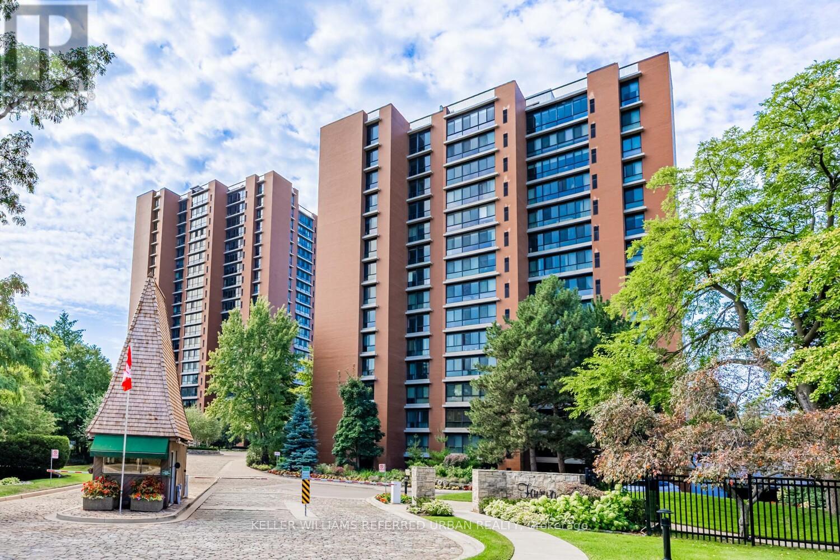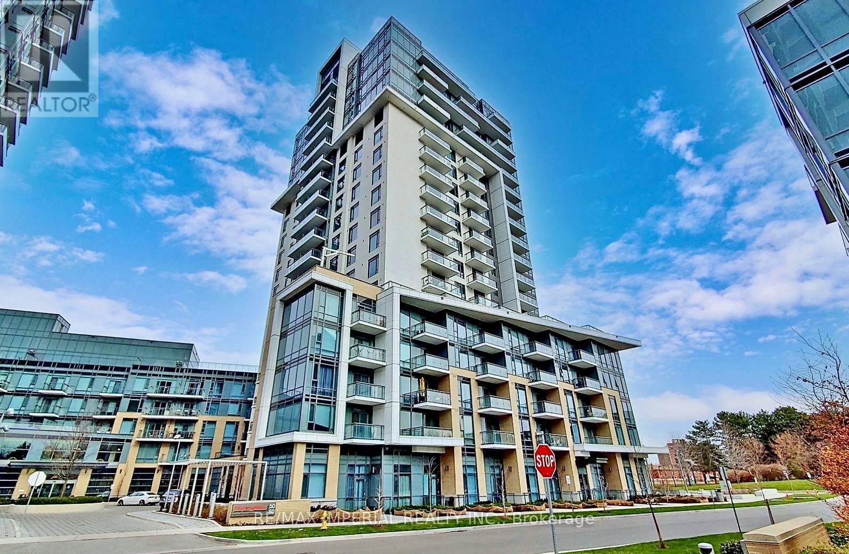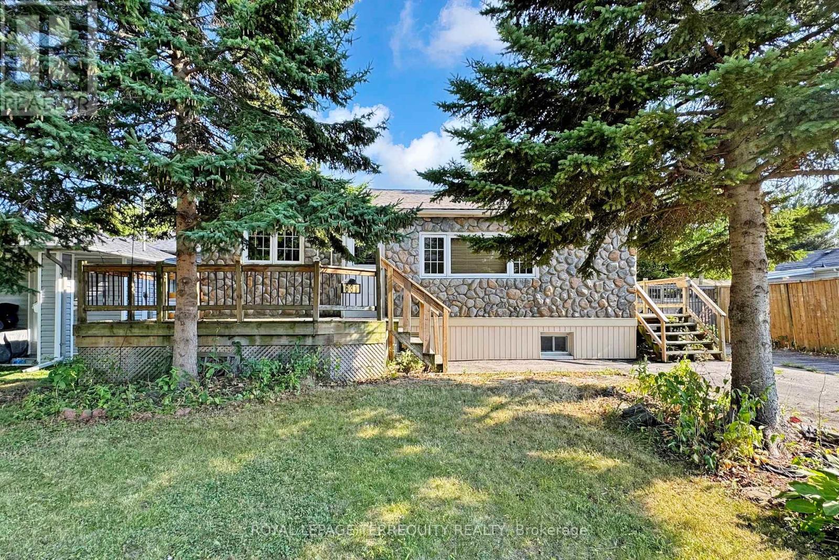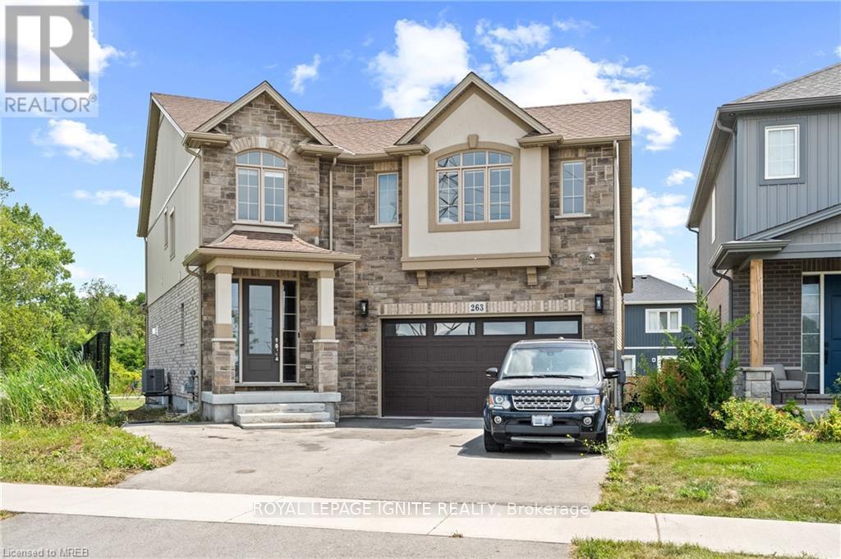11949 220 Street
Maple Ridge, British Columbia
Investor's Dream! Welcome to the charming and central home, sits in the middle of a PRIME DEVELOPMENT area, conner property, nested on a peaceful, local-traffic-only street in West Maple Ridge. Bright and spacious living room & separate dining area with a cozy gas fireplace and original oak hardwood floors, 3 bedrooms and a single garage. with lots of extra outside parking. Walk to all the local amenities Restaurants, Farmers Market in the Summer. the ACT theatre, shopping and transportation. "DEVELOPMENT PORTION" (id:60626)
Pacific Evergreen Realty Ltd.
79 Inwood Crescent
Kitchener, Ontario
Legal Duplex – Fully Upgraded - Move In Ready! This beautifully maintained legal duplex offers a total of 5 bedrooms and 2 full bathrooms—featuring 3 bedrooms and 1 bathroom upstairs, and 2 bedrooms and 1 bathroom downstairs. Perfect for multigenerational living or rental income potential! Located in a great neighborhood, this home boasts extensive upgrades throughout and shows true pride of ownership. From modern finishes to thoughtful updates, it’s move-in ready and designed for comfortable living or a handsfree income property. In the backyard you have 2 separate decks with plenty of green space. Don't miss out on this exceptional opportunity—whether you're looking for a smart investment or a home to grow in, this duplex has it all! (id:60626)
Revel Realty Inc.
1b 1500 Alberni Street
Vancouver, British Columbia
Tastefully renovated 2BR/2Bath corner, view suite in the West End! This executive apartment is fully renovated and move-in ready featuring: Bosch/ Sub-Zero appliances in the kitchen, & gorgeous h/w floors. Unit is high up the bldg. Designed by James Cheng, 1500 Alberni is an exquisite collection of 69 homes in the West End. Cozy in-ceiling radiant heat for winter. The building comes complete with a fitness facility, & 24/7 concierge in a classy lobby. Includes parking #37 & storage #68. Located close to Stanley Park, shopping, and restaurants on Robson St. (id:60626)
Royal LePage Sussex
87 Ridge Gate Crescent
East Gwillimbury, Ontario
Spacious 4-bedroom, 2.5-bathroom detached home on a premium 131-ft deep lot in Mount Albert. Features include 9 ceilings on the main floor, upgraded kitchen with quartz counters, backsplash, and stainless steel appliances, double garage with driveway parking, and an unfinished basement offering future potential. Large backyard ideal for outdoor enjoyment. Located on a quiet, family-friendly street within walking distance to schools, parks, and local amenities, with convenient access to Hwy 48 and Hwy 404. Priced below comparable homes in the area. (id:60626)
Century 21 Leading Edge Realty Inc.
607 5987 Wilson Avenue
Burnaby, British Columbia
A two bed two bath unit in the beauty meets utility Central Park House! A corner unit with a private inset balcony and floor-to-ceiling glass balcony doors. The double-height lobby is elegant and grand, welcoming residences and guests. Kitchen features beautiful quartz countertops and stunning quartz backsplash; premium Bosch appliances with integrated fridge and dishwasher; and full height porcelain tile vanity wall in bathrooms. Inspired amenities with lap pool and hot tub overlooking Central Park and Burnaby! Wellness room, club room, fully equipped fitness centre, co-working space and outdoor dog run. Convenient location, close to restaurants, shopping, parks & Metrotown. Envisioned by Gensler, a new project of BOSA for enriched living! 2-5-10 home warranty. Come check out this gem! (id:60626)
Royal Pacific Realty Corp.
20022 Grade Crescent
Langley, British Columbia
Ideal Langely City split level home with front privacy long drive way setting back from the road, with fence along the creek. Creekside Ravine with tall evergreens in the backyard made this the 11880 SQFT lot one of a kind. Lot size 60X198 with RV parking available out in the front yard. Potential mortgage helper on the lower level with 1 bed 1 bath. 3 bedroom up with a sundeck off the dinning room for BBQ season. This house was updated with new hot water tank and new double-pan windows in 2017, new gutter in 2018. This is a great chance for the first house purchaser and investor, with Light Rail transit slated for the future. Close to amenities, shopping, parks, transit , school & more! Check out the full video. OPEN HOUSE on Sep 28,29 (Sat &Sun)@2:00-4:00PM (id:60626)
Pacific Evergreen Realty Ltd.
53 11267 133 Street
Surrey, British Columbia
Discover modern living at its best in this 5 bedroom, 4 bathroom townhouse in the desirable Bolivar Heights area of Surrey. This 2022 built home spans 1979 sqft over three levels, offering a blend of luxury and functionality. On the lower level, you'll find a bedroom with its own entrance and bathroom, ideal for privacy. The main floor is designed for entertaining, with an open living space, stylish kitchen, a bedroom, and a powder room. Upstairs features three bedrooms alongside two full bathrooms. Enjoy nice mountain and city views from your room! Located within 15 minute walk to Gateway Skytrain station, this townhouse offers a lifestyle of ease and elegance, catering to those desiring space, modern comforts and unmatched convenience! (id:60626)
Century 21 Coastal Realty Ltd.
#11 27107 Twp Road 510 Ne
Rural Parkland County, Alberta
Discover the Ultimate Riverside 30 acre Retreat that is Mistik Ridge! Custom-built walkout home, backing onto the river with private forested trails, both formal and comfortable. With a triple car garage, 4 bedrooms, an upper bonus room, a main floor den, and a fully finished basement, it’s a residence that truly delivers on every level.The sun-drenched open-concept main floor boasts vaulted ceilings and expansive windows that frame the stunning natural surroundings. Enjoy cozy evenings by the wood-burning fireplace, or appreciate the warmth of walnut hardwood flooring and the craftsmanship of custom millwork and built-in cabinetry.Practical main floor includes a well-appointed laundry/mudroom with ample storage, a pantry, a dog shower, combining functionality with style. Upstairs, the large primary suite serves as a serene retreat, offering breathtaking views of the property and the river valley. The outdoor space is nothing short of magical, seamlessly blending gardens with the tranquil forested reserve (id:60626)
Maxwell Challenge Realty
1409 - 1400 Dixie Road
Mississauga, Ontario
One of the most coveted, renovated suites at The Fairways voted Condo of the Year in 2021! Ideally located on the Toronto border, this residence offers unobstructed CN Tower and lake views. A golfers paradise adjacent to the Toronto Golf Club and on the grounds of Lake View Golf Course.This large suite includes side-by-side parking for two vehicles right beside the elevator, complete with an EV charging station and private locker. Inside, the gourmet kitchen showcases 4-inch quartz countertops, soft-close cabinetry, and premium stainless-steel appliances. The suite spans an impressive 1,950 sq. ft. of refined living space, featuring three renovated spa-inspired bathrooms and three spacious bedrooms, all overlooking two golf courses for unmatched privacy and serene views.A standout opportunity is the ability to add an additional powder room in the front storage room an exceptional value-add that enhances both functionality and resale appeal. Enjoy remarkably low condo fees for a suite of this scale, with all utilities, internet, and cable TV included.Residents indulge in a true resort-style lifestyle, complete with an outdoor pool, tennis courts, fully equipped gym, library, woodworking studio, card room, and the exclusive McMaster House the perfect venue to host your gatherings in style. (id:60626)
Keller Williams Referred Urban Realty
Ph63 - 60 Ann O'reilly Road
Toronto, Ontario
PENTHOUSE UNIT/TANDEM PARKING FOR 2 CARS/10 FT CEILINGS. Welcome to this stunning and rarely offered penthouse unit boasting breathtaking views of the city skyline and offering 3 spacious bedrooms, 3 bathrooms, and a generous layout spanning approx. 1,280 sqft. With 10-foot ceilings and a bright open-concept kitchen featuring quartz countertops an a seek tile backsplash, the home is both functional and stylish. Enjoy seamless indoor-outdoor living with two walkouts to an expansive private balcony, equipped with motorized shades on all windows for your convenience. This unit includes a tandem parking space for TWO [2] vehicles and a locker for extra storage. Close to Fairview Mall, groceries, restaurants, HWY 404/401, subway, public library and rec./community centre, etc. Public transit is at your doorstep. Enjoy access to a range of premium amenities, including Concierge, outdoor patio, pool, gym, party room, theatre and more. Don't miss this rare opportunity to own a unique penthouse in a prime Toronto location! (id:60626)
RE/MAX Imperial Realty Inc.
631 Annland Street
Pickering, Ontario
WELCOME HOME TO 631 ANNLAND , JUST STEPS FROM LAKE ONTARIO AND VIBRANT MARINA LIFE STYLE. THISGEM IS SITUATED ON A RARE 50X122FT DEEP LOT ON A HIGHLY DESIRABLE STREET WITH MANY NEW LUXURYCUSTOM BUILT HOMES. THIS 6 BEDROOM HOME HAS ALOT TO OFFER WITH 3 BEDROOMS AND 2 BATHROOMS ONMAIN FLOOR AND A SEPRTSTE ENTRANCE TO A 3 BEDROOM FINISHED BASEMENT WITH A SECOND KITCHEN.DEFINETLY A GREAT PROPERTY TO LIVE OR A FANTSTIC INVESTMENT IN THIS HIGHLY SOUGHT AFTER BAYRIDGES WATERFRONT COMMUNITY. (id:60626)
Royal LePage Terrequity Realty
263 Memorial Park Drive
Welland, Ontario
Discover modern elegance in this 4-bedroom, 4-bathroom home in Welland, Niagara. The open-concept layout features a sleek design, high-end finishes, and numerous upgrades. The primary bedroom is are treat with a walk-in closet and a luxurious separate glass shower. Walk-in closets in all rooms. The partially finished basement includes a separate entrance and rough-ins for a washroom and dry bar, ideal for extra living space or guests. An expansive backyard invites outdoor enjoyment and entertainment. This home perfectly blends contemporary style with functional features for comfortable living. Central to all amenities with easy access to QEW, 406, shopping, golf & walking trails. (id:60626)
Royal LePage Ignite Realty



