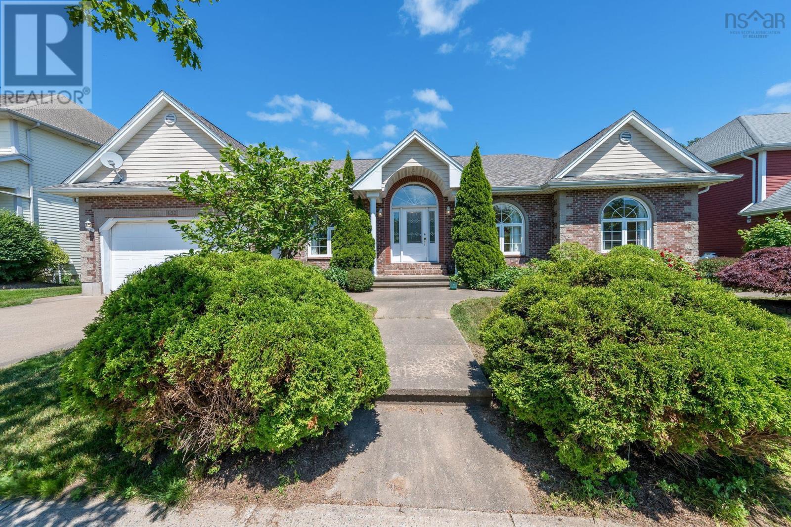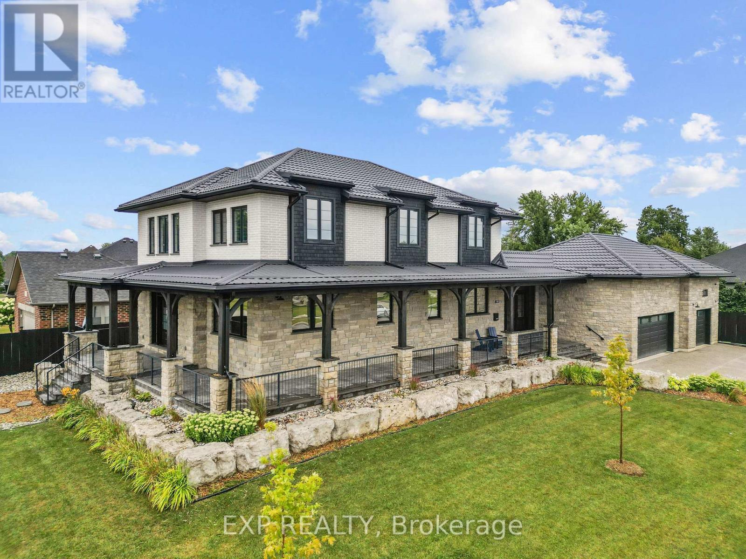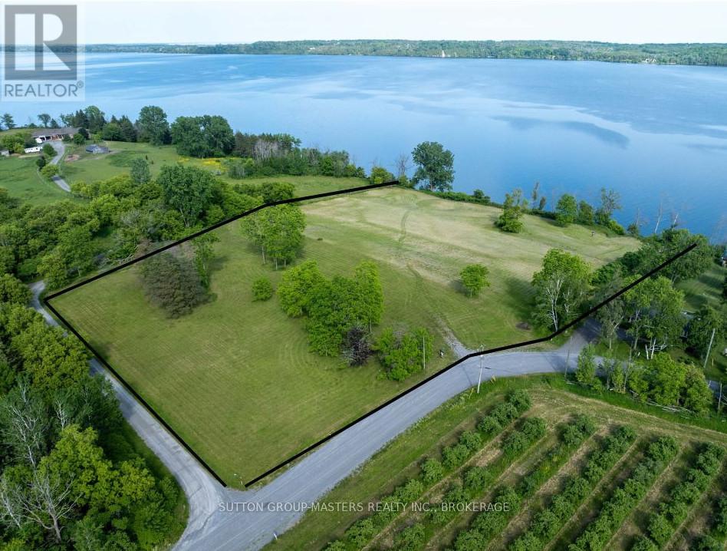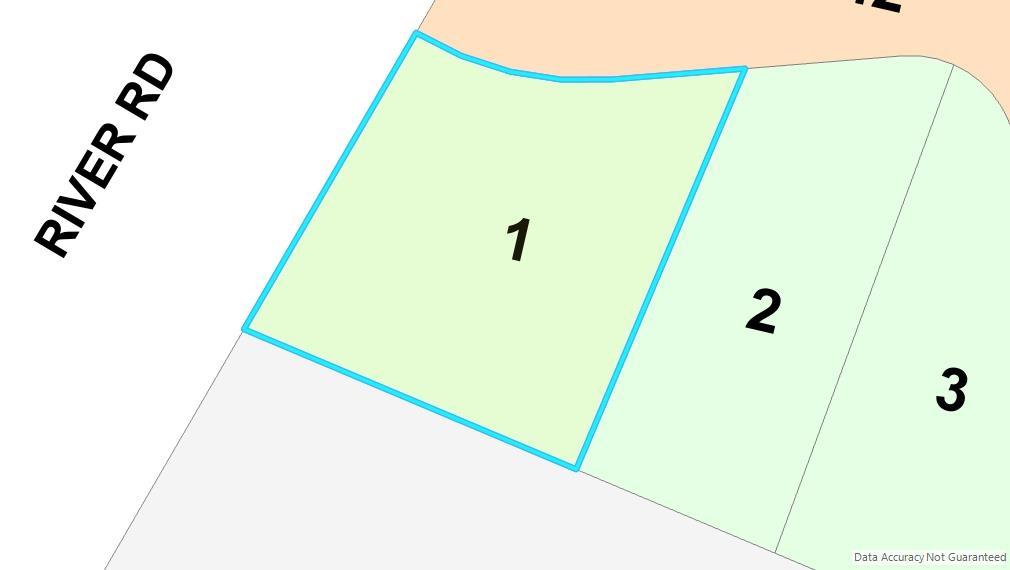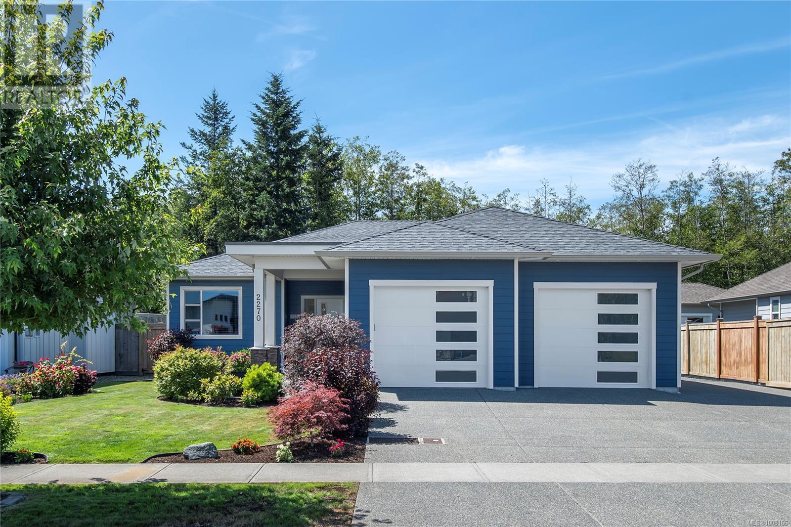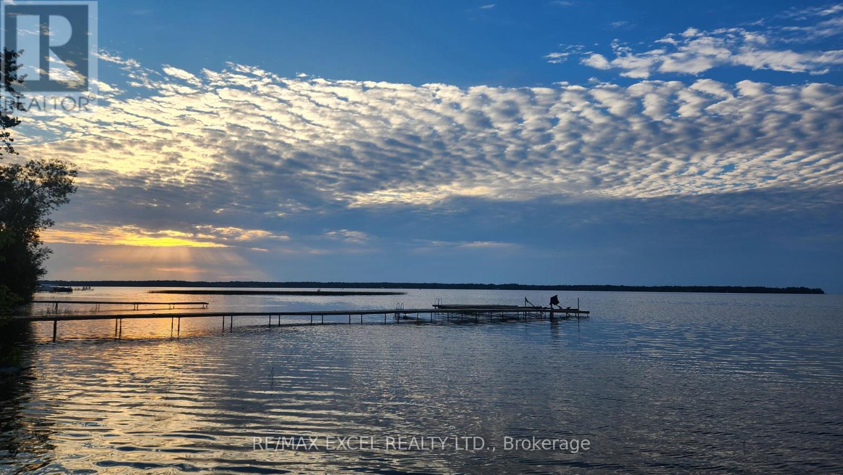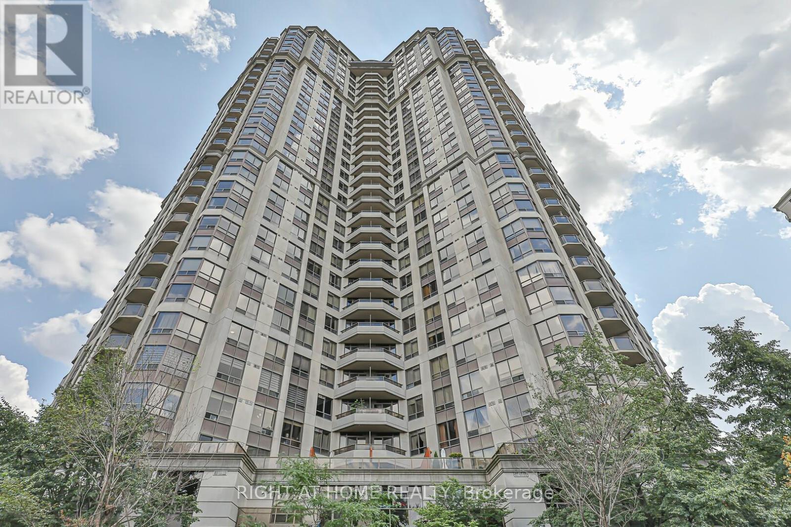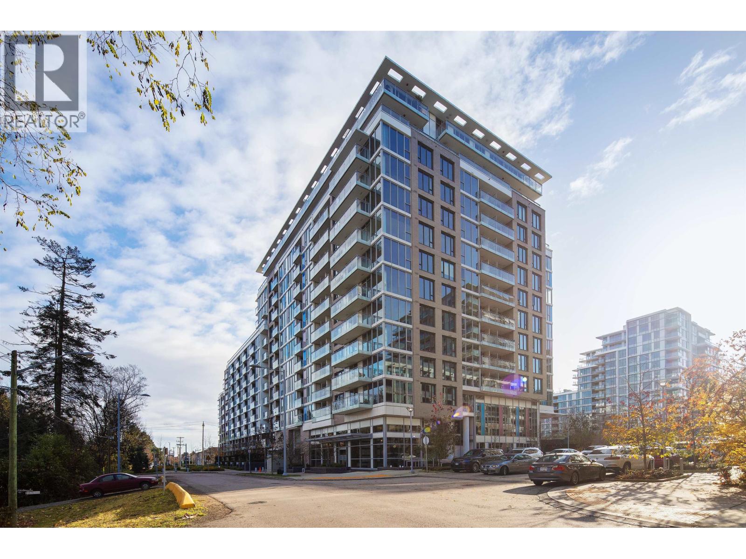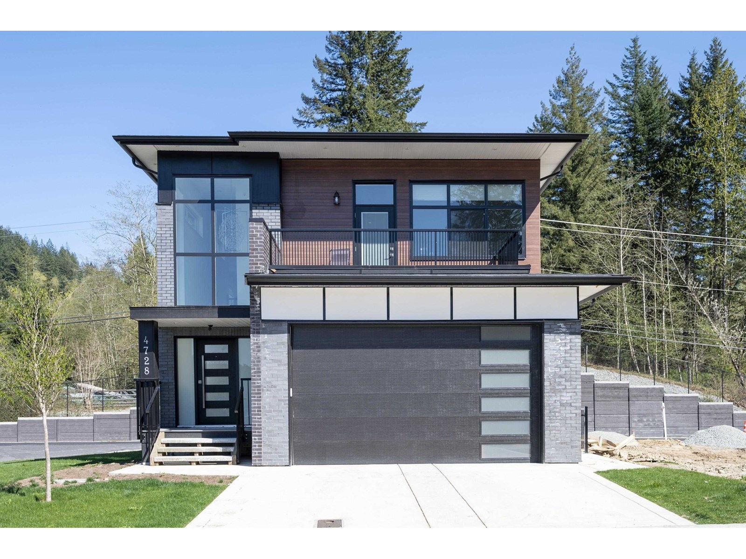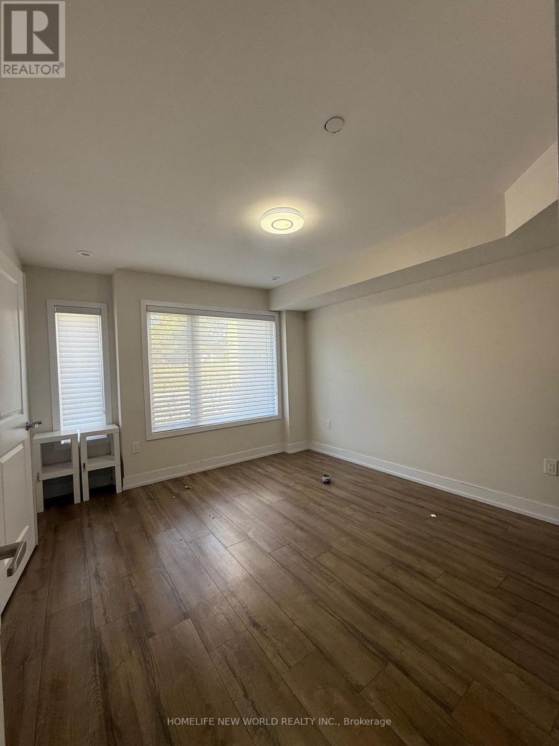152 Roxbury Crescent
Halifax, Nova Scotia
It's not often a home of this scale and flexibility comes to market. With more than 2,400 square feet on the main level alone, a thoughtful layout, and a rare combination of single-level living with room for extended family, 152 Roxbury Crescent truly stands apart. The main floor is designed around two distinct wings one for gathering, the other for rest. At the heart of the home, the great room welcomes you with a corner fireplace, hardwood floors, ductless heat pump, and access to a bright four-season sun room. A formal dining room sits quietly at the front of the house, while the spacious kitchen offers solid oak cabinetry, a walk-in pantry, and a centre island perfect for casual meals and conversation. The separate living room offers a great second option if you just want to get away from things too! The bedroom wing is equally impressive. Two oversized secondary bedrooms share a full bath, while the private primary suite enjoys a walk-through closet and four-piece ensuite. A convenient laundry room completes the upper level. Downstairs, the possibilities expand. A sprawling rec room anchors the lower level, joined by two additional bedrooms, a private entrance, and generous storage - an ideal setup for in-laws, adult children, or guests. With additional unfinished space ready to customize, the home adapts as your family's needs evolve. Set on a desirable crescent close to schools, amenities, and everything that makes this neighbourhood so desirable, this one-of-a-kind home is a rare find in Halifax. (id:60626)
Royal LePage Atlantic
79 Inwood Crescent
Waterloo, Ontario
Legal Duplex Fully Upgraded - Move In Ready! This beautifully maintained legal duplex offers a total of 5 bedrooms and 2 full bathrooms featuring 3 bedrooms and 1 bathroom upstairs, and 2 bedrooms and 1 bathroom downstairs. Perfect for multigenerational living or rental income potential! Located in a great neighborhood, this home boasts extensive upgrades throughout and shows true pride of ownership. From modern finishes to thoughtful updates, its move-in ready and designed for comfortable living or a handsfree income property. In the backyard you have 2 separate decks with plenty of green space. Don't miss out on this exceptional opportunity whether you're looking for a smart investment or a home to grow in, this duplex has it all! (id:60626)
Revel Realty Inc.
100 Field Street
Lambton Shores, Ontario
Welcome to a home where modern design meets small-town living, built just five years ago by Marvel Stone & Masonry. This stone-and-brick masterpiece was crafted with every detail in mind from its timeless curb appeal to the wrap-around porch that sets the tone for peace, comfort, and connection. Inside, the main floor blends elegance and functionality. A bright, spacious kitchen with walk-in pantry is perfect for family gatherings, while the family room with fireplace offers a cozy retreat. A large office or bedroom with countryside views provides the ideal workspace, and built-in speakers add a touch of everyday luxury. Upstairs, you'll find four additional bedrooms that are thoughtfully placed on the same level, including a luxurious primary suite with spa-inspired ensuite, his-and-hers sinks, and a deep soaker tub. The three additional bedrooms feature oversized closets, built-ins, and window benches, while the second-floor laundry room makes daily routines effortless.The lower level is designed for entertainment and function, complete with a movie theatre, gym, games area, childrens recreation space, full bath, and a 16-foot cold cellar. Step outside to your private backyard oasis: a heated in-ground pool with bench seating, stone patios, BBQ area, water feature, built-in play equipment, playhouse, and garden boxes all surrounded by mature trees and low-maintenance landscaping. Evenings on the porch or nights by the fire create a lifestyle thats hard to leave behind. Practical features include: an oversized gas heated three-car garage with car-lift wiring, parking for six, fully fenced yard, tinted windows throughout the home, spray foam insulation, professional-grade security cameras, drainage system, sump pump with battery backup, central vacuum, and Metal Roof with a transferable warranty. Future-ready upgrades are already in place, including wiring for a hot tub, gas generator switch, BBQ hookup, and fireplace supports on the pool patio. (id:60626)
Exp Realty
224 Bayshore Road
Greater Napanee, Ontario
5 Acre Executive waterfront building lot. South facing views of the sunrise and evening reflections of the sunset on the waters of the Adolphus Reach in the Bay of Quinte.This gently sloping level acreage, with a 685' shoreline located at the height of land would make an ideal place to situate a year round home nestled into the slight hillside with lower walkout level and one level main living above. Plenty of room for many extras, perhaps a coach house, or gardens, anything you can imagine. This is a popular stretch of water with Fishermen, (quick access by water to the famous Hay Bay) loved by Sailors, and Boaters of all kinds,Ideal for Kayaking, Paddle boarding,and swimming too. This deep stretch of water provides easy boating to many other areas. Picton, Napanee (Hay Bay), or Kingston and beyond, including the Rideau and the Thousand Islands. You will see that some neighbours anchor their boats just off shore and others have docks and lifts. Not a boater? this almost private road is ideal for walking and biking used mainly by local traffic and friendly neighbours. You can safely enjoy the ever-changing scenery as you walk along the waterside road and observe the resident eagles that are present all year, as well as families of swans, ducks and a wide variety of other bird life. Only a quick drive to the Glenora ferry takes you to Prince Edward County and Picton. Spend the day touring the wineries, explore the many interesting shops, restaurants, venues along the Taste Trail. in Prince Edward County. Or visit the Sand Banks provincial park.This location is an easy drive to Bath with its Weekend Concerts, and Open-air Market in the summer. Bath offers Shops, Restaurants, a Marina, Waterside parks, boat launch, and a Golf course. Further East as you drive along the waterfront you will soon be in Historic Kingston gateway to the Thousand Islands. Napanee and the 401 is also within easy reach. There is an Original shore well, hydro is at the property line. (id:60626)
Sutton Group-Masters Realty Inc.
1 11142 N River Road Road
Delta, British Columbia
6 Lot subdivision that perfectly combines an outstanding location with an exceptional price. This prime property is ideally situated in a sought-after area, offering both convenience and charm. Its gently sloping terrain provides a versatile canvas for building your dream home, while the surrounding landscape ensures a tranquil environment and beautiful views. The lot's strategic location offers easy access to local amenities, schools, and recreational areas, making it a practical choice for everyday living. At a highly competitive price, this lot represents excellent value in the current market, offering a rare chance to invest in a desirable area without compromising on quality. Don't miss out on this unique opportunity to secure a fantastic piece of real estate to build your dream home. (id:60626)
Sutton Group-Alliance R.e.s.
2270 Forest Grove Dr
Campbell River, British Columbia
Welcome to the showstopper of Forest Grove Estates! This attractive rancher isn’t just move-in ready — it’s better than new, thanks to meticulous care and thoughtful upgrades since its 2020 purchase. With all the bells and whistles, this home is a rare find that delivers space, style, and serious function. The beautifully landscaped yard backs onto peaceful green space and is fully fenced with gated side access leading to a massive, fully equipped shop — the perfect setup for hobbyists, tradespeople, or anyone in need of exceptional storage and workspace. Inside, the home features a rich, warm aesthetic with dark cabinetry, a large centre island, and an inviting open-concept layout. The living room is anchored by a stunning Napoleon gas fireplace with a floor-to-ceiling stacked stone hearth. Step out to the expansive, partially covered concrete patio and enjoy the full-size hot tub — ideal for relaxing or entertaining. The spacious primary bedroom adds the final touch to this well-rounded home. Don’t miss your chance to own a standout property with one of the best shops in the neighborhood! (id:60626)
RE/MAX Check Realty
124 Moore's Beach Road
Georgina, Ontario
Don't miss out this beautiful four seasons direct waterfront house on a quiet cul-de-sac, breathtaking sunset view, Georgina Island is across to keep lake calm and private, enjoy the summer days activities like fishing, swimming, kayaking, and ice fishing, skidoo in the winter. It comes with a 27ft x10ft boathouse, marine railway and put you own seasonal dock. It featuring open concept layouts, two sunrooms. Perfect for retirees downsizing, nature enthusiasts, cottages getaway, or build your dream waterfront home. (id:60626)
RE/MAX Excel Realty Ltd.
2302 - 78 Harrison Garden Boulevard
Toronto, Ontario
Welcome to 78 Harrison Garden Blvd, where luxury living and everyday convenience meet in the heart of North York. This rare 2-bedroom plus large den with 3 bathrooms feels more like a home than a condo, offering a spacious and functional layout with only 6 units on the floor and bright south views that showcase the city skyline. The primary bedroom is a private retreat with a walk-in closet and spa-inspired ensuite with a tub. The second bedroom has its own full washroom with a shower, and the oversized den can easily serve as a third bedroom or a large home office. A stylish powder room adds comfort for guests. The living space is designed for both comfort and elegance with a double-sided fireplace connecting the family room and den. The open kitchen with breakfast area features stone countertops and modern finishes. Step out onto your balcony and enjoy panoramic views of the south, including downtown Toronto. Life at 78 Harrison Garden offers unmatched resort-style amenities. Residents enjoy a tennis court, outdoor BBQ area, library, card room, billiards and pool tables, Sauna, bowling alley, golf simulator, full fitness centre, sauna, party room, and guest suites. Every day feels like a private getaway. Located minutes from Yonge-Sheppard subway, Highway 401, parks, schools, shopping, and dining, this home combines luxury, space, and unbeatable convenience. This is not just a condo. It is a lifestyle upgrade you will want to call home the moment you step inside. (id:60626)
Right At Home Realty
1122 8988 Patterson Road
Richmond, British Columbia
Welcome to the Park Estates of Concord Gardens 2 - a master community plan of 70,000 square foot community park with sculpted footpaths, natural features and child´s play area. This 3 bedroom corner unit in the Penthouse level features efficient layout, wrap around balcony, panoramic view of mountains, city and courtyard. Premium appliance package includes Miele stove, range top, oven, dishwasher, washer and dryer. Amenities included Diamond Club with indoor swimming pool, hot tube, sauna + steam room, basketball court, children play area, library, movie theatre, banquet hall, spa room, gym and 24 hour conceirge. Lots of visitor parkings for your guest. Steps away to Canada Line, public transit, Costco, Yaohan Centre, Chinese supermarket etc. Call to book for your private appointment. (id:60626)
Macdonald Realty
4728 Carl Creek Lane
Abbotsford, British Columbia
Offering a magnificent home in this newer East Abbotsford, Sumas Mountain location!! Just around the corner from the sought out Auguston development and Ledgeview Golf Club. Enjoy your dream home situated among tall timbers and take in the tranquil forest experience. With 4 bedrooms and 4 washrooms. Primary Bedroom on the main floor. Unfinished 1 bedroom basement. Upstairs balcony boasting views of beautiful mountain scenery. NO GST Move in ready!! (id:60626)
Keller Williams Ocean Realty
79 Gardiner Drive
Bradford West Gwillimbury, Ontario
Stunning and spacious bungalow offering elegant living with exceptional functionality! This beautifully maintained home features 2+1 bedrooms, a dedicated office, and rich hardwood floors on the main level, creating a warm and welcoming atmosphere. The formal dining room is a true showpiece, adorned with decorative columns and detailed crown moulding that elevate the space with timeless sophistication perfect for hosting family dinners or formal gatherings. Enjoy the ease of open-concept living in the heart of the home, where the kitchen, eat-in area, and family room flow seamlessly together. The kitchen offers generous cabinetry and workspace, while the cozy fireplace in the family room invites you to unwind in comfort and style.The principal bedroom is a serene retreat, complete with a private ensuite for added privacy. A second spacious bedroom, a hallway bathroom, and a large walk-in pantry provide thoughtful convenience and ample storage for busy households. Downstairs, the fully renovated walk- out basement impresses with in-law suite potential and excellent additional spaces. It features a stylish wet bar, two large recreation areas ideal for media room, games room or fitness area. An additional bedroom, a bathroom, a gas fireplace, and an oversized laundry room add to the endless possibilities of this bright spacious lower level. Step outside to a maintenance-free backyard oasis, perfect for relaxing or indulging your green thumb. Enjoy comfort and shade under the remote-controlled awning, making this outdoor space ideal for all of those special gatherings with family and friends. Located in a quiet, desirable neighbourhood, this home offers the perfect blend of style, space, and practicality ideal for families, professionals, or multi-generational living.A true gem! Move in-ready and not to be missed! (id:60626)
RE/MAX All-Stars Realty Inc.
5 Ingersoll Lane
Richmond Hill, Ontario
Prime Location! Brand-new Urban Townhouse on Bayview with Double Car Garage and Rear Lane Access. Featuring multiple terraces, including a rooftop terraceperfect for entertainingin the desirable Jefferson community. This stunning home offers 4 spacious bedrooms with 3 ensuites, and 10-ft ceilings on the 2nd floor. Hardwood floors throughout, oak staircase, and floor-to-ceiling windows fill the home with natural light. Enjoy the best unit viewfacing the park! The open-concept layout includes a modern kitchen with pantry and abundant storage, breakfast area with walkout to terrace, and spacious living and dining areas. Equipped with counter-depth fridge, stainless steel appliances, gas stove, range hood, dishwasher, washer, and dryer. Plenty of pot lights throughout. Extras: laundry room combined with mudroom. (id:60626)
Homelife New World Realty Inc.

