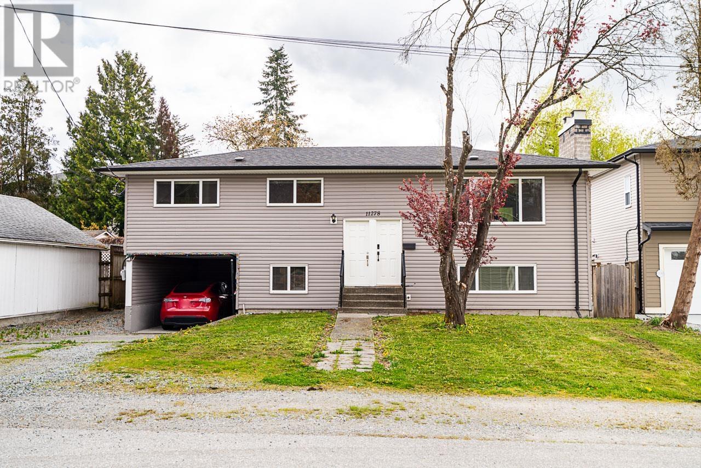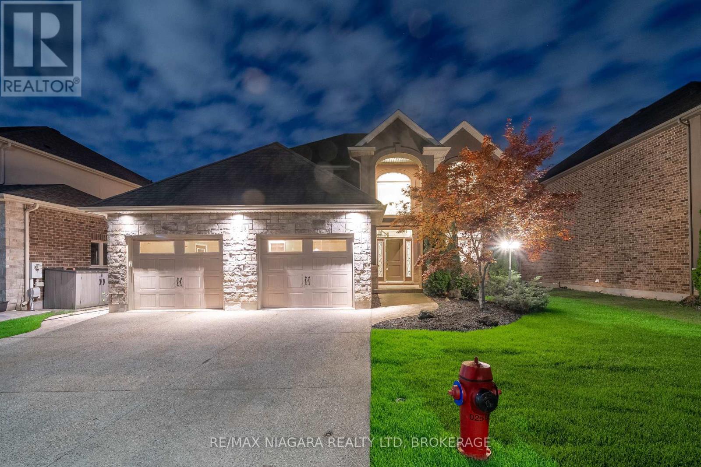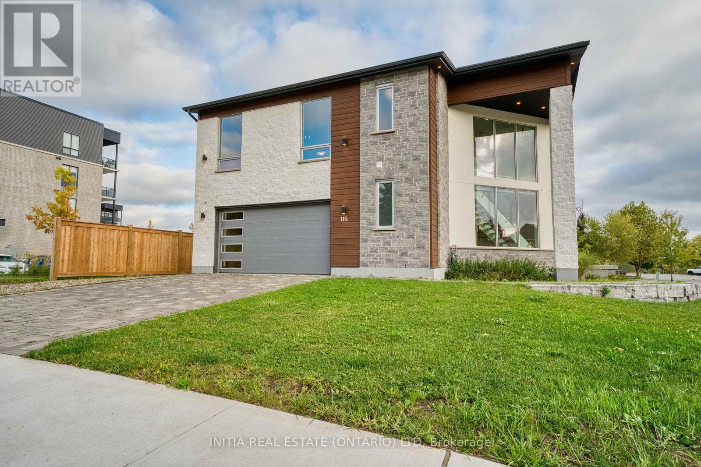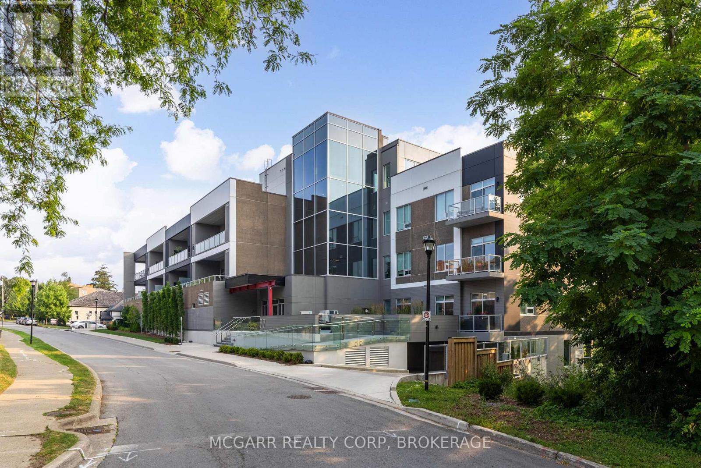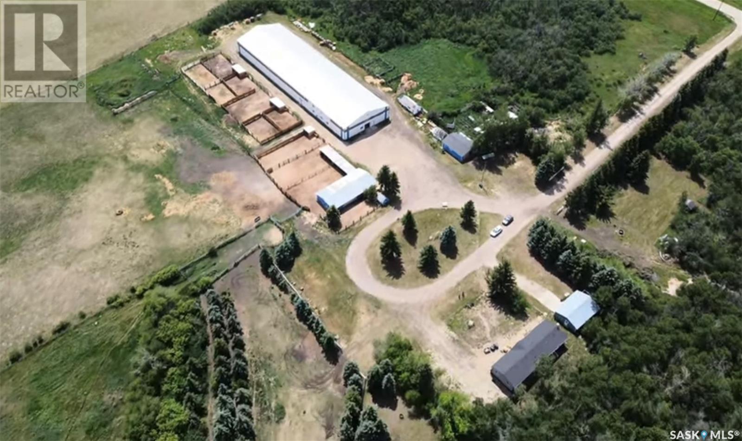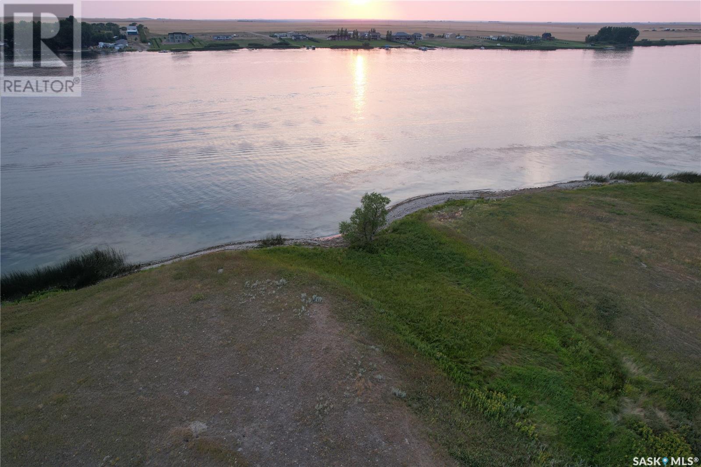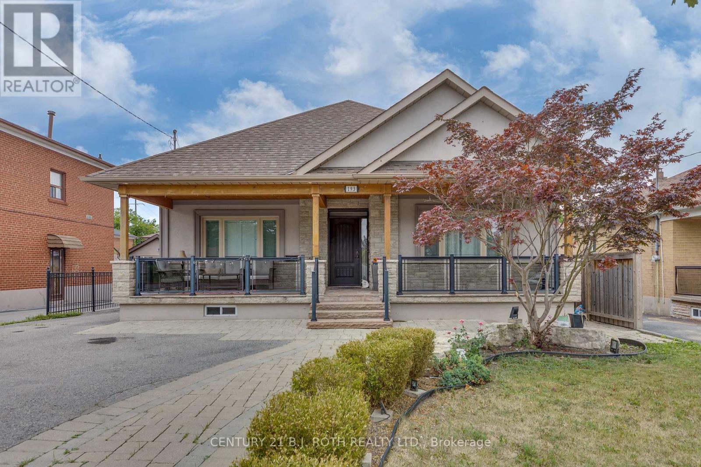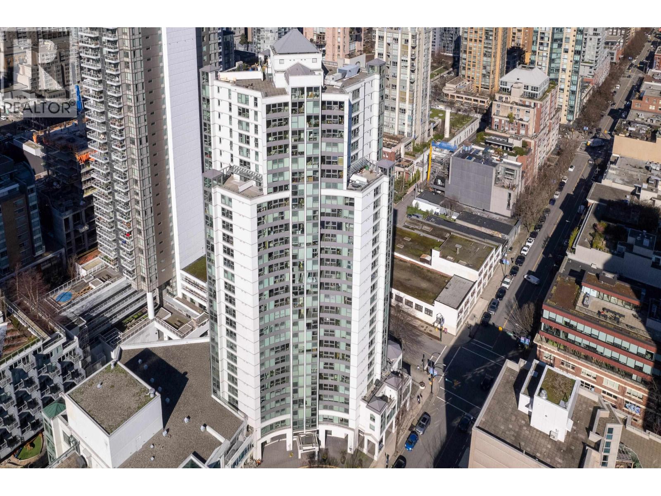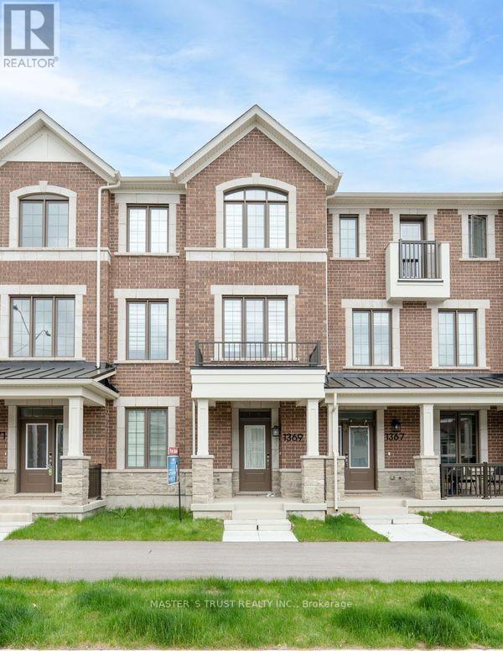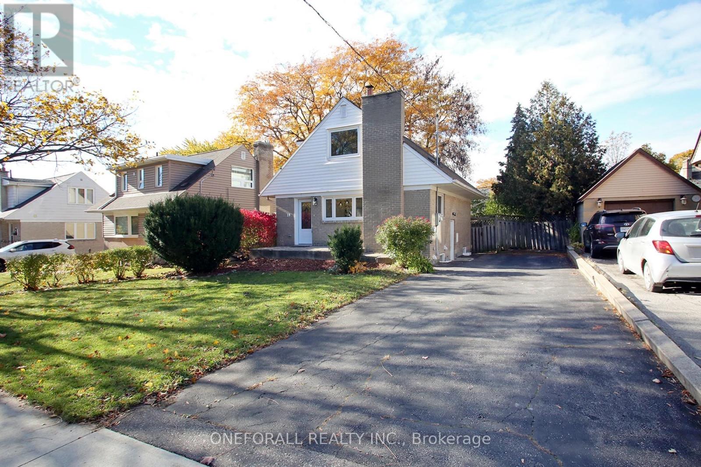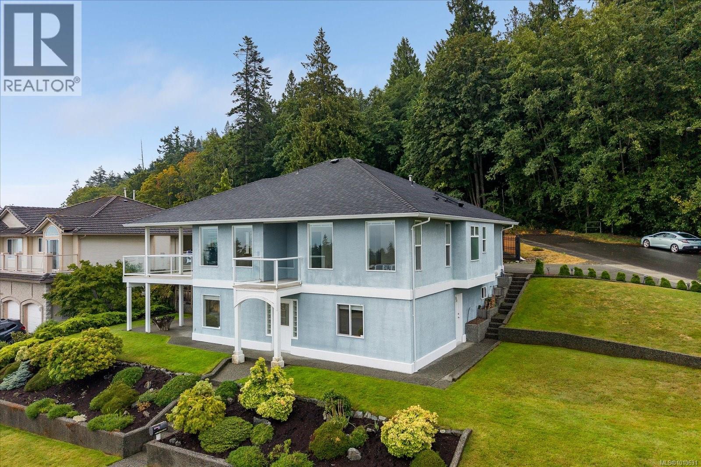11278 206 Street
Maple Ridge, British Columbia
https://youtu.be/Q3XZ0o2YczM (id:60626)
Macdonald Realty
9128 Tapestry Court
Niagara Falls, Ontario
Welcome to this beautifully crafted 4-bedroom,3.5 bathroom custom home located on a quiet street in one of Niagara Falls most sought-after luxury subdivisions. Offering over 3,100 sq. ft. of elegant living space plus a fully finished basement, this home blends premium finishes with thoughtful design.Inside, enjoy 9-foot ceilings, LED pot lights, hardwood and ceramic flooring, and a gourmet kitchen featuring granite countertops, custom cabinetry, high-end appliances, and a stylish backsplash. The main level also includes a formal dining area, cozy living room, laundry room, and 2-piece bath.Upstairs, the spacious primary suite boasts a luxurious 5-piece ensuite with double sinks, walk-in shower, soaker tub, and a large walk-in closet. Three additional well-sized bedrooms share a modern 3-piece bathroom.The finished basement is perfect for entertaining and relaxation with a custom bar, wine storage room, workshop, and a versatile space ideal for a gym, theatre, or game room. A separate walk-up entrance leads directly to the oversized double car garage.Outside, the home features a stucco and stone exterior, loft-style front porch, double driveway, and a fully fenced backyardideal for families or entertaining.Located just minutes from FreshCo, golf courses, restaurants, schools, and all the amenities of Lundys Lane, this property offers the perfect mix of luxury and convenience. Don't miss your chance to own this exceptional Niagara Falls home. Schedule your private showing today! (id:60626)
RE/MAX Niagara Realty Ltd
115 South Carriage Road
London North, Ontario
Stunning Modern custom designed house in north London on a Cul De Sac with over 3000 sq ft of living space, entrance has soaring 26" ceilings & floor to ceiling windows, chef's kitchen features quartz counters, high-end S/S appliances & custom cabinetry w/ 5X8 hide-away pantry. Floating stairway with glass railings leads upstairs with 4 bedrooms, 10 X 12 walk-in closet/ heated floors ,soaker massage jets in Master ensuite . Double garage with parking for 4 on the driveway. Close to all amenities, UWO, and shopping. (id:60626)
Initia Real Estate (Ontario) Ltd
509 - 77 Yates Street
St. Catharines, Ontario
77 Yates Condominiums - upscale, upbeat and uptown. This exclusive 5 yr young residence is on a heritage street within walking distance of live theatre, major sporting events, world famous Montebello park, farmers market, restaurants, shopping, world class golfing, the hospital and numerous wineries are a short drive away. The exclusive 77 Yates has only 37 units and sits on a valley, two levels of owned indoor parking and two levels of owned storage rooms. Club 77 the roof top amenity centre is a "wow" factor. State of the art bright exercise room, party/lounge room with 3 appliances and long bar. Outdoor roof patio with numerous seating areas, firetable, 3 gas BBQs and westerly sunset views over the valley and the river. Suite 509 boasts 2 bedrooms, both with ensuites, open living, dining and kitchen, laundry room with full size Whirpool washer and dryer and a sink. Fisher and Paykel induction stove, french door fridge and dishwasher. Spend hours on your private 30' x 9' covered terrace with its own storage room. Lots of beautiful living space. Price includes HST, owned indoor parking and owned storage room. (id:60626)
Mcgarr Realty Corp
Widespead Acres (80 Acres)
South Qu'appelle Rm No. 157, Saskatchewan
Fully operational horse set-up only 25 minutes from Costco in East Regina. 80 acres of secluded land three kilometres north of McLean with 240 x 70 enclosed and heated riding arena with 11 indoor boarding paddocks, office / lounge, bathrooms, tack room, and partly completed mezzanine area that could used for a suite or more offices. Original cost to build was approximately $750,000.00 plus additional upgrades were another $40,000.00. Replacement cost would be much higher today. The older blue barn has 8 stalls and there are 10 outdoor paddocks. Ample Well water for personal use and for the horses. Other out buildings include 2 garages, and a bunk house. Both garages are insulated and heated. One is 30' x 30' and the other is 24' x 28'. The main house is a 2024 built modular bungalow with over 1700 sq ft. There are 4 bedrooms, a main floor family room and 2 full baths, plus a large open kitchen with full island and pantry. This property is a must see. (id:60626)
Century 21 Dome Realty Inc.
Lake Front Property, Reid Lake
Webb Rm No. 138, Saskatchewan
Lake Front Property for 1 Mile! This land is in pasture now and it offers a very exciting and unique opportunity to develop many many lakefront lots and more. Sellers are offering the NW and the SW quarters of this section which comprise a full mile of lake front property along the East shores of Reid Lake, giving cabin owners gorgeous views of sunsets on the western horizon. Reid Lake is a reservoir created by the construction of the Duncairn Dam across the Swift Current Creek in 1943, depth is 19 metres at full supply level. This land is level to rolly in topography with a reducing elevation running westward toward the lake, which lends itself to a natural lake cottage setting with 2nd or 3rd row lots having excellent views of the lake. The shoreline consistency ranges from smooth sand to some pebbles and small stones to a couple areas having low cliffs and a couple small creeks draining into the lake. Buyers are responsible for doing their own due diligence as to the suitability and costs of development. Red lines showing property lines in the pictures are approximate. Full buyer packages are available upon request for interested buyers. There are a few cabins along the lake already and summer time life and lake recreation flourish at Reid Lake, creating a natural demand for more lakefront development opportunities. Please call for more information. Directions: from Simmie go 3.5 miles North and 1/2 mile West. From here it runs South along the lake for 1 mile. From Swift Current take Hwy 4 for 28km South, turn West on Hwy 343 and go 18km, then 3km South, then 7.5km West. (id:60626)
Century 21 Fusion
318 Paliser Crescent S
Richmond Hill, Ontario
Most Desirable Location In **Harding Neighborhood**. Lots Of Upgrades: New Renovation, Newer Roofing, Newer Furnace, New Appliance And Newer Kitchen. **Premium 55' Lot** With Private Driveway. Mins Walk To Plaza, Park, Bus & Go Station. Top Rank School: Bayview Secondary School, With Its International Baccalaureate Program. (id:60626)
Prompton Real Estate Services Corp.
193 Epsom Downs Drive
Toronto, Ontario
Client RemarksFULLY FINISHED bungalow offers incredible value and versatility! With a separate basement entrance, two full kitchens, three bedrooms, and two full bathrooms, it's perfectly suited for multi-generational living or income-generating potential. The finished basement also includes an impressive 10' x 20' plus 5' x 13' cellar perfect for storage, a wine room, or workshop. Outside, enjoy a beautiful covered front porch, a private driveway, and a 20' x 24' detached 2-car garage. All exterior updates-including a new roof, windows, and insulation-were completed in 2014, offering lasting durability and peace of mind for years to come. This property offers both charm and practicality. Ideally located in the sought-after Maple Leaf neighbourhood near Keele and Wilson, this home offers the perfect blend of urban convenience and residential charm. Just minutes away to Hwy 401, Yorkdale shopping Centre, Humber River Hospital, and TCC transit options (5-10 minutes from Wilson subway station), it's a prime spot for families, commuters, and investors alike. Enjoy nearby schools, parks, local bakeries and community amenities all within walking distance. Don't miss your chance to own this unique, move-in-ready home-an opportunity you won't want to pass up! (id:60626)
Century 21 B.j. Roth Realty Ltd.
1503 1323 Homer Street
Vancouver, British Columbia
Welcome to Pacific Point II. This beautifully appointed & professionally decorated corner suite is available fully furnished! The impressive views of Burrard Inlet & David Lam Park to the lively streets of downtown Vancouver, place you right in the pulse of trendy Yaletown. Walking distance to everything. A spacious open floor plan with walls of windows to drink in the views. Top of the line appliances & cabinetry in the kitchen & bathrooms. Amenities include full time concierge, indoor pool, hot tub, sauna, event room & gym. The home shows like new and is available for quick occupancy. (id:60626)
Royal LePage Elite West
1369 William Halton Parkway
Oakville, Ontario
Primer location In Rural Oakville! Brand New Mattamy Townhouse. This Stunning Freehold Townhouse Offers Luxury Living With Lots Of Conveniences, featuring 4 generously sized bedrooms and 3.5 elegantly designed washrooms. Double Car Garage looking over the pond. Stainless Steel Appliances Grand Center Island. Quartz Countertops. Contemporary Wood Cabinets. Open-Concept Living Area. 9' Ceiling, Very Bright and Sun Filled Living Space. leading to a charming balcony ideal for morning coffee or evening relaxation. Walking Paths, Schools, Parks, Restaurants And Sports Complex. Minutes to Hwy's, Hospital, Public Transit, and Grocery stores. Major Highways 407, QEW, & 401. (id:60626)
Master's Trust Realty Inc.
10 Esmond Crescent
Toronto, Ontario
Stunning top-to-bottom Renovated 4 +1 bedrooms home with modern design & upgrades! Shows 10+++ Main floor open concept layout, stylish finishes with impressive Custom kitchen cabinetry with golden accented hardware & faucet, farmhouse sink, caesarstone countertops, 2021 new powder room, Bedroom/Den with window overlook private yard, Living room with sliding glass door w/o to yard. 2025 B/I custom closets on 2nd floor hallway and primary bedroom, 2023 new bathroom with Ofuro-style bathtub. Separated entrance Basement with 2021 new In-Law Suite/Apartment for extra Income, and many more upgrades...Please see attached list of upgrades (id:60626)
Oneforall Realty Inc.
4072 Eagle View Dr
Nanaimo, British Columbia
Stunning ocean views from both levels of this custom-built North Nanaimo home! With 4 beds, 3 baths, a den, plus a 4th bathroom plumbed in, this flexible layout offers space and potential. The main floor features level entry, a bright open-concept living space, and a primary suite with ocean views and deck access. Enjoy entertaining on the large covered deck or cozy up with the touch of a button—thanks to automatic blinds. Downstairs includes 2 beds, a large rec room with views, 2 full-height storage rooms, and suite potential with separate access. Updates include a newer roof, a 2-year-old furnace and heat pump with balance of a 10-year warranty. The private, fully fenced backyard is irrigated and low maintenance. Located minutes from schools, shopping, Pipers Lagoon, Neck Point, ferries, and floatplanes—this is more than a home, it’s a lifestyle. (id:60626)
Stonehaus Realty Corp.

