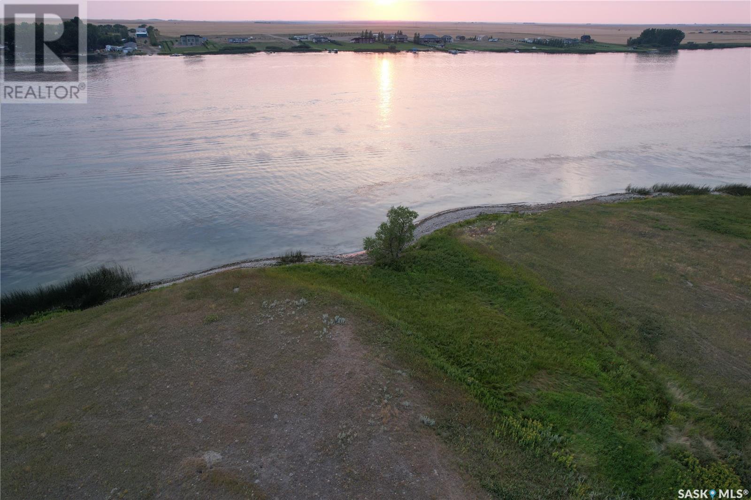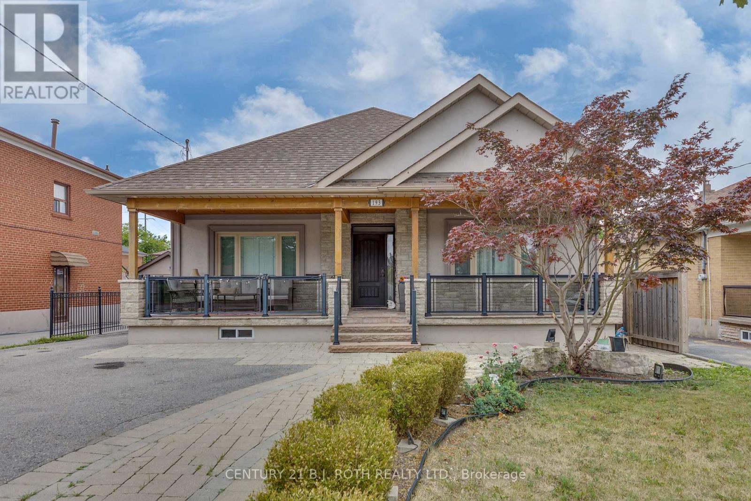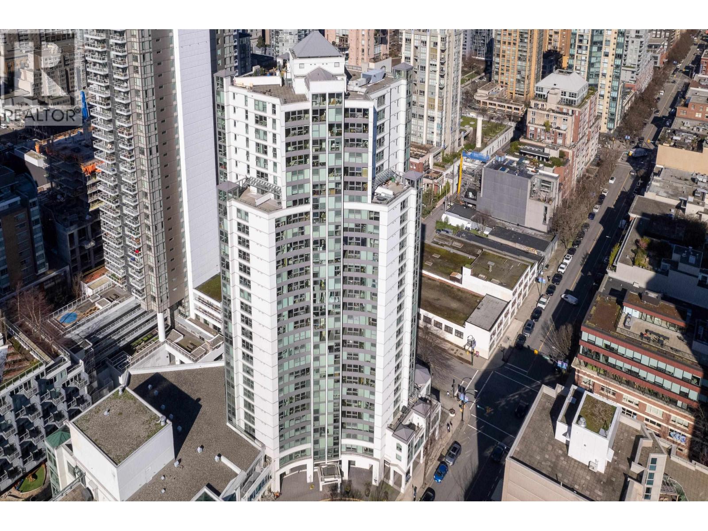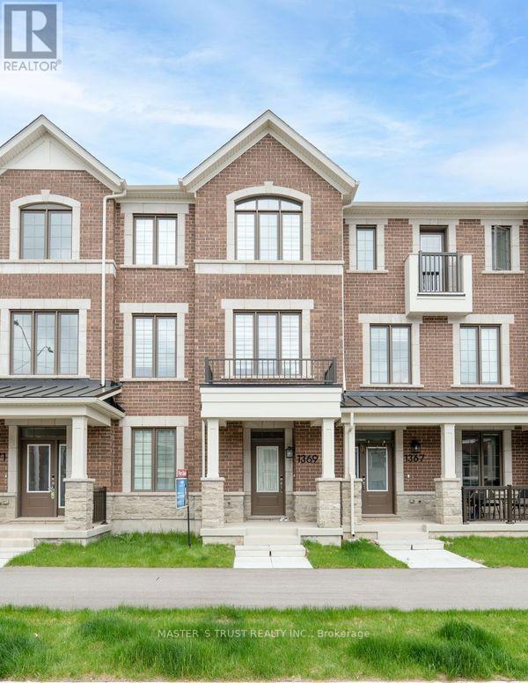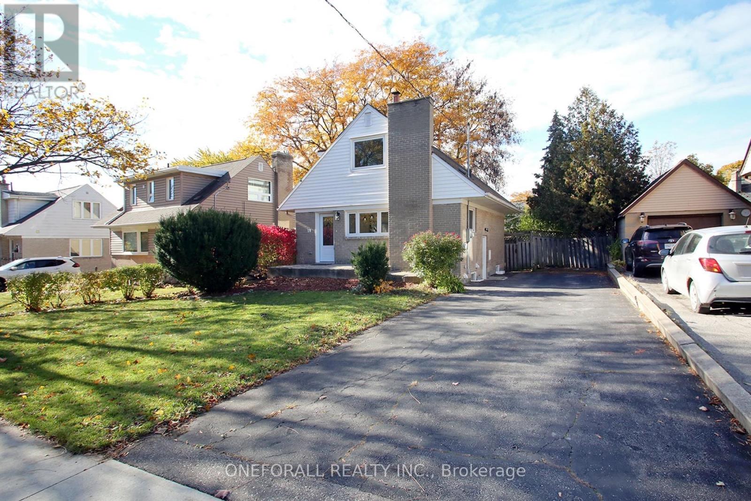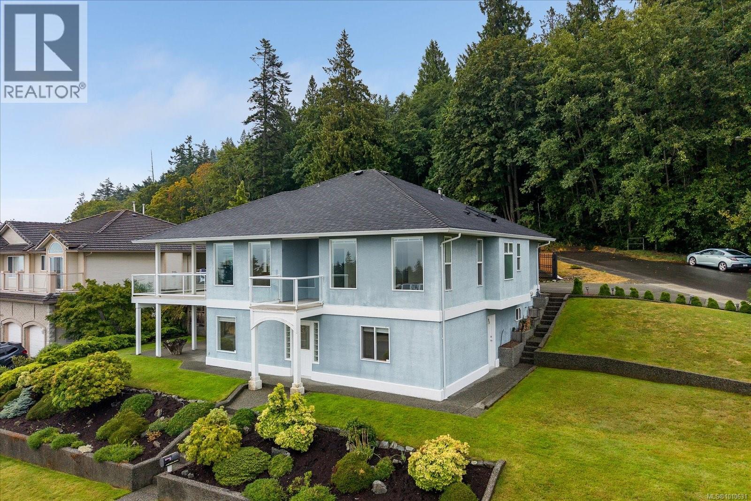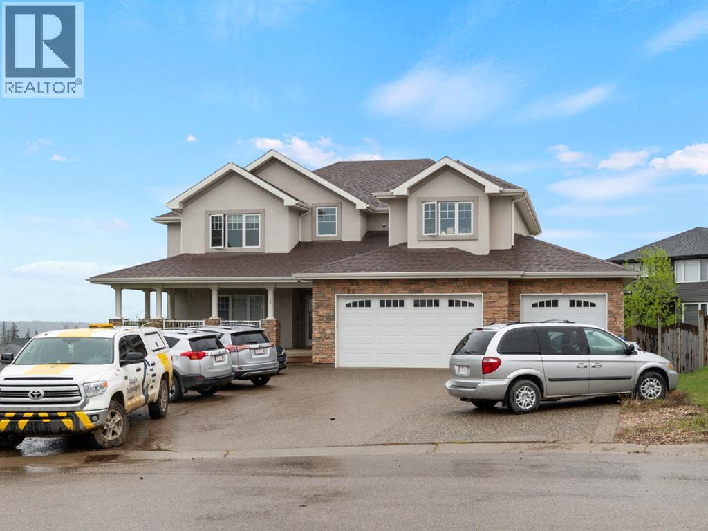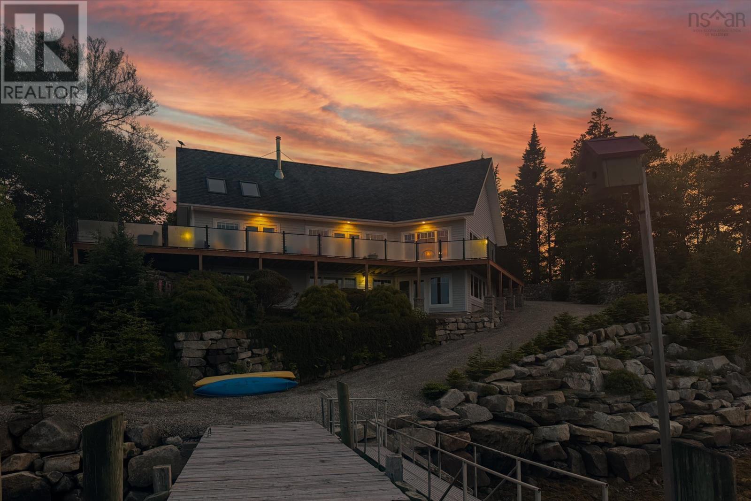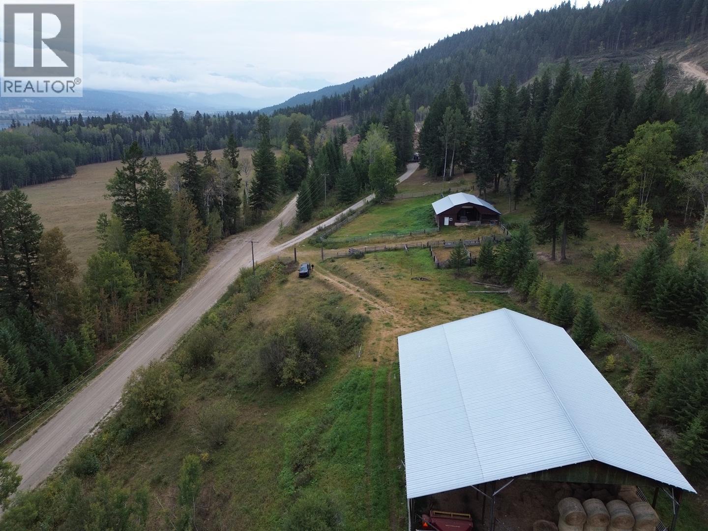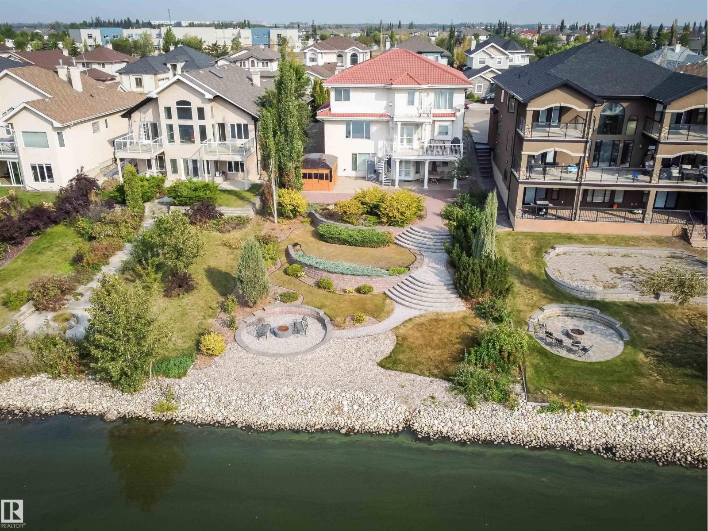Lake Front Property, Reid Lake
Webb Rm No. 138, Saskatchewan
Lake Front Property for 1 Mile! This land is in pasture now and it offers a very exciting and unique opportunity to develop many many lakefront lots and more. Sellers are offering the NW and the SW quarters of this section which comprise a full mile of lake front property along the East shores of Reid Lake, giving cabin owners gorgeous views of sunsets on the western horizon. Reid Lake is a reservoir created by the construction of the Duncairn Dam across the Swift Current Creek in 1943, depth is 19 metres at full supply level. This land is level to rolly in topography with a reducing elevation running westward toward the lake, which lends itself to a natural lake cottage setting with 2nd or 3rd row lots having excellent views of the lake. The shoreline consistency ranges from smooth sand to some pebbles and small stones to a couple areas having low cliffs and a couple small creeks draining into the lake. Buyers are responsible for doing their own due diligence as to the suitability and costs of development. Red lines showing property lines in the pictures are approximate. Full buyer packages are available upon request for interested buyers. There are a few cabins along the lake already and summer time life and lake recreation flourish at Reid Lake, creating a natural demand for more lakefront development opportunities. Please call for more information. Directions: from Simmie go 3.5 miles North and 1/2 mile West. From here it runs South along the lake for 1 mile. From Swift Current take Hwy 4 for 28km South, turn West on Hwy 343 and go 18km, then 3km South, then 7.5km West. (id:60626)
Century 21 Fusion
318 Paliser Crescent S
Richmond Hill, Ontario
Most Desirable Location In **Harding Neighborhood**. Lots Of Upgrades: New Renovation, Newer Roofing, Newer Furnace, New Appliance And Newer Kitchen. **Premium 55' Lot** With Private Driveway. Mins Walk To Plaza, Park, Bus & Go Station. Top Rank School: Bayview Secondary School, With Its International Baccalaureate Program. (id:60626)
Prompton Real Estate Services Corp.
193 Epsom Downs Drive
Toronto, Ontario
Client RemarksFULLY FINISHED bungalow offers incredible value and versatility! With a separate basement entrance, two full kitchens, three bedrooms, and two full bathrooms, it's perfectly suited for multi-generational living or income-generating potential. The finished basement also includes an impressive 10' x 20' plus 5' x 13' cellar perfect for storage, a wine room, or workshop. Outside, enjoy a beautiful covered front porch, a private driveway, and a 20' x 24' detached 2-car garage. All exterior updates-including a new roof, windows, and insulation-were completed in 2014, offering lasting durability and peace of mind for years to come. This property offers both charm and practicality. Ideally located in the sought-after Maple Leaf neighbourhood near Keele and Wilson, this home offers the perfect blend of urban convenience and residential charm. Just minutes away to Hwy 401, Yorkdale shopping Centre, Humber River Hospital, and TCC transit options (5-10 minutes from Wilson subway station), it's a prime spot for families, commuters, and investors alike. Enjoy nearby schools, parks, local bakeries and community amenities all within walking distance. Don't miss your chance to own this unique, move-in-ready home-an opportunity you won't want to pass up! (id:60626)
Century 21 B.j. Roth Realty Ltd.
1503 1323 Homer Street
Vancouver, British Columbia
Welcome to Pacific Point II. This beautifully appointed & professionally decorated corner suite is available fully furnished! The impressive views of Burrard Inlet & David Lam Park to the lively streets of downtown Vancouver, place you right in the pulse of trendy Yaletown. Walking distance to everything. A spacious open floor plan with walls of windows to drink in the views. Top of the line appliances & cabinetry in the kitchen & bathrooms. Amenities include full time concierge, indoor pool, hot tub, sauna, event room & gym. The home shows like new and is available for quick occupancy. (id:60626)
Royal LePage Elite West
1369 William Halton Parkway
Oakville, Ontario
Primer location In Rural Oakville! Brand New Mattamy Townhouse. This Stunning Freehold Townhouse Offers Luxury Living With Lots Of Conveniences, featuring 4 generously sized bedrooms and 3.5 elegantly designed washrooms. Double Car Garage looking over the pond. Stainless Steel Appliances Grand Center Island. Quartz Countertops. Contemporary Wood Cabinets. Open-Concept Living Area. 9' Ceiling, Very Bright and Sun Filled Living Space. leading to a charming balcony ideal for morning coffee or evening relaxation. Walking Paths, Schools, Parks, Restaurants And Sports Complex. Minutes to Hwy's, Hospital, Public Transit, and Grocery stores. Major Highways 407, QEW, & 401. (id:60626)
Master's Trust Realty Inc.
10 Esmond Crescent
Toronto, Ontario
Stunning top-to-bottom Renovated 4 +1 bedrooms home with modern design & upgrades! Shows 10+++ Main floor open concept layout, stylish finishes with impressive Custom kitchen cabinetry with golden accented hardware & faucet, farmhouse sink, caesarstone countertops, 2021 new powder room, Bedroom/Den with window overlook private yard, Living room with sliding glass door w/o to yard. 2025 B/I custom closets on 2nd floor hallway and primary bedroom, 2023 new bathroom with Ofuro-style bathtub. Separated entrance Basement with 2021 new In-Law Suite/Apartment for extra Income, and many more upgrades...Please see attached list of upgrades (id:60626)
Oneforall Realty Inc.
4072 Eagle View Dr
Nanaimo, British Columbia
Stunning ocean views from both levels of this custom-built North Nanaimo home! With 4 beds, 3 baths, a den, plus a 4th bathroom plumbed in, this flexible layout offers space and potential. The main floor features level entry, a bright open-concept living space, and a primary suite with ocean views and deck access. Enjoy entertaining on the large covered deck or cozy up with the touch of a button—thanks to automatic blinds. Downstairs includes 2 beds, a large rec room with views, 2 full-height storage rooms, and suite potential with separate access. Updates include a newer roof, a 2-year-old furnace and heat pump with balance of a 10-year warranty. The private, fully fenced backyard is irrigated and low maintenance. Located minutes from schools, shopping, Pipers Lagoon, Neck Point, ferries, and floatplanes—this is more than a home, it’s a lifestyle. (id:60626)
Stonehaus Realty Corp.
125 Pintail Place
Fort Mcmurray, Alberta
WOW! LOOKING TO RUN YOUR OWN BUSINESS IN EAGLE RIDGE? This is TRULY an a RARE Find! AMAZING BUSINESS OPPORTUNITY WITH IMMEDIATE CASH FLOW TO OWN YOUR VERY OWN TURNKEY City Approved MINI HOTEL (BOARDING-HOUSE). OTHER DISCRETIONARY USES (Pending City Approval) are DAYCARE CENTRE & GROUP HOME. This home is 4407 SF of Total Living Space and INCLUDES ALL FURNISHINGS & EQUIPMENT, APPLIANCES, CENTRAL VAC, CENTRAL AIR CONDITIONING for top 2 floors, Security System (3 security cameras for monitoring the home with remote access, motion sensors and glass break detectors) and Fire Alarm System! FEATURES 9 UNITS (8 bedrooms each with their own private bathrooms, and a Room with separate bathroom). Three balconies/porches - 2 on the main floor and one on the lower floor. Onsite Parking includes a HEATED Triple Garage (RENTED OUT TO A COMPANY) and 52 feet WIDE Driveway for tons of parking. There are two full large kitchens each comes with (Stove; Fridge, Dishwasher) QUARTZ countertops with undermount sinks. THERE IS A CONNECTION FOR A GAS LINE IN THE MAIN KITCHEN FOR FUTURE GAS STOVE IF THE BUYER IS WILLING TO REPLACE ELECTRICAL STOVE WITH GAS STOVE TO SAVE ON UTILITIES USAGE. There are 11 phone lines (one in each room, 1 in THE MAIN kitchen and 1 in THE great room). The tenants can enjoy 2 GAS BBQ (one on main floor and one on lower floor). There are 2 laundry stations (one on top floor and one on lower floor) and a large room for company events. So much to offer the savvy buyer. The current owner operates on a room rental basis but also has operated using Airbnb with a high occupancy rate. The owner says he has SOME TENANTS STAYING THERE SINCE 2012. THE SELLER IS WILLING TO PROVIDE SUPPORT TO FUTURE BUYER FOR 6 MONTHS IF REQUIRED. If you are looking for a TURNKEY Investment Opportunity WITH IMMEDIATE CASH FLOW of a life time, then LOOK NO FURTHER! Call today for details. Viewing Appointments must be made between 9 am and 7:00 pm during with 24 hour notice given in adv ance. (id:60626)
RE/MAX Connect
1043 Chemin Tittle Road
Surettes Island, Nova Scotia
Coastal Dream Home Designed for the Serious Boating Enthusiast! This exceptional property boasts over 300 feet of direct deep-water frontage, complete with a private wharf and floating dockperfect for multiple watercraft and offering seamless access to the open sea. Custom designed by architect Robert Chipman, this 3,200 sq ft residence has been meticulously maintained since its construction in 2006. The open-concept main floor is ideal for entertaining, featuring a striking whitewashed pine ceiling with oversized beams, a beautiful shiplap fireplace, and expansive windows that frame breathtaking ocean views. A brand-new deck with glass railings ensures uninterrupted sightlines from every angle. The chefs kitchen includes a large granite-topped island, walk-in pantry, and extensive cabinetry. The main floor also hosts a serene primary suite with private walkout to the deckwired for a hot tuband a combined laundry/powder room. Upstairs, a charming loft with opening skylights makes a perfect office or reading nook. The lower level features two spacious bedrooms, a full bathroom, utility room, storage room, and a large family room already plumbed for a second kitchen. An attached 22 x 45 garage includes a half bath, with a games room and massive storage space above. Outside, the beautifully landscaped grounds showcase rock walls, mature shrubs, fruit trees, and a full high-bush blueberry orchard. Outbuildings include a 45 x 45 commercial-grade steel building with woodshop loft, half bath, and its own electrical entrance, a garden shed housing the diesel generator (piped underground to the main home), and a chicken coop with a fenced enclosure. This is more than just a homeits an unmatched coastal lifestyle. (id:60626)
Modern Realty
1043 Chemin Tittle Road
Surettes Island, Nova Scotia
Coastal Dream Home Designed for the Serious Boating Enthusiast! This exceptional property boasts over 300 feet of direct deep-water frontage, complete with a private wharf and floating dockperfect for multiple watercraft and offering seamless access to the open sea. Custom designed by architect Robert Chipman, this 3,200 sq ft residence has been meticulously maintained since its construction in 2006. The open-concept main floor is ideal for entertaining, featuring a striking whitewashed pine ceiling with oversized beams, a beautiful shiplap fireplace, and expansive windows that frame breathtaking ocean views. A brand-new deck with glass railings ensures uninterrupted sightlines from every angle. The chefs kitchen includes a large granite-topped island, walk-in pantry, and extensive cabinetry. The main floor also hosts a serene primary suite with private walkout to the deckwired for a hot tuband a combined laundry/powder room. Upstairs, a charming loft with opening skylights makes a perfect office or reading nook. The lower level features two spacious bedrooms, a full bathroom, utility room, storage room, and a large family room already plumbed for a second kitchen. An attached 22 x 45 garage includes a half bath, with a games room and massive storage space above. Outside, the beautifully landscaped grounds showcase rock walls, mature shrubs, fruit trees, and a full high-bush blueberry orchard. Outbuildings include a 45 x 45 commercial-grade steel building with woodshop loft, half bath, and its own electrical entrance, a garden shed housing the diesel generator (piped underground to the main home), and a chicken coop with a fenced enclosure. This is more than just a homeits an unmatched coastal lifestyle. (id:60626)
Modern Realty
3918 Sanborn Road
Parson, British Columbia
160-acre riverfront property offers privacy, natural beauty, and incredible views of the Columbia River wetlands and the Rocky Mountains. 30 minutes to Golden or 45 to Radium, it's a rare chance to own a full quarter section in one of BC's most scenic valleys. The land features a mix of forest, pasture, wetlands. and open fields-ideal for farming, ranching, or recreation. Wildlife is abundant, and recent logging has opened new internal roads, improving access and future development potential. 35-acre hayfield. The 1979 rancher with over 2,000 sq. ft. with 4 bedrooms, 2.5 bathrooms, a fireplace, wrap-around deck, wood and electric heat. 60’ x 80’ hay/equipment shed and a 40' x 60' barn with fenced corrals for livestock handling. Water is supplied by a reliable shallow well. Perfect for a hobby farm, retreat. or working ranch, this property combines natural beauty with practical infrastructure in a stunning location (id:60626)
Landquest Realty Corporation
13527 158 Av Nw
Edmonton, Alberta
Gorgeous Lakefront Two-Storey with Walkout Basement. Situated on the tranquil shores of Carlton Lake, this stunning home offers over 4,425 sq. ft. of living space on a beautifully manicured 0.24-acre lot. Stone pathways, lush landscaping, and a lakeside firepit create the perfect outdoor retreat, while a private hot tub at the back lets you relax to the evening sounds of nature. Inside, the home features 5 spacious bedrooms, 4 full baths, 3 fireplaces, 3 family rooms, bar, all designed with large, sun-filled windows that showcase both breathtaking lake views and abundant natural light. Numerous updates throughout include new flooring, fresh paint, upgraded bathroom fixtures, furnace, hot water tanks, central A/C, and more—making this property move-in ready. A triple attached garage provides ample space for vehicles and storage, while the walkout basement expands your living and entertaining options. Located close to all the amenities of the Carlton community—shopping, arenas, playgrounds, and schools - (id:60626)
Century 21 Masters

