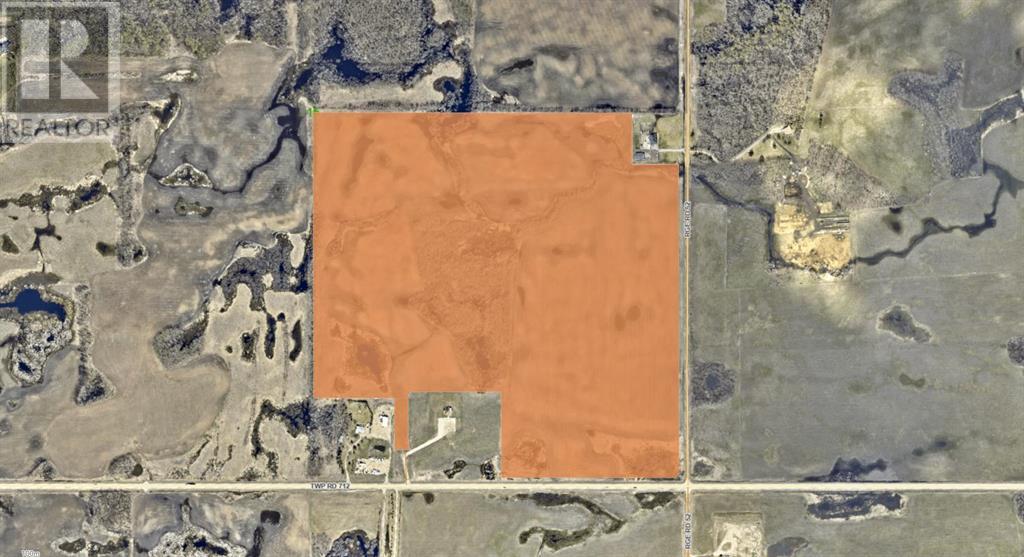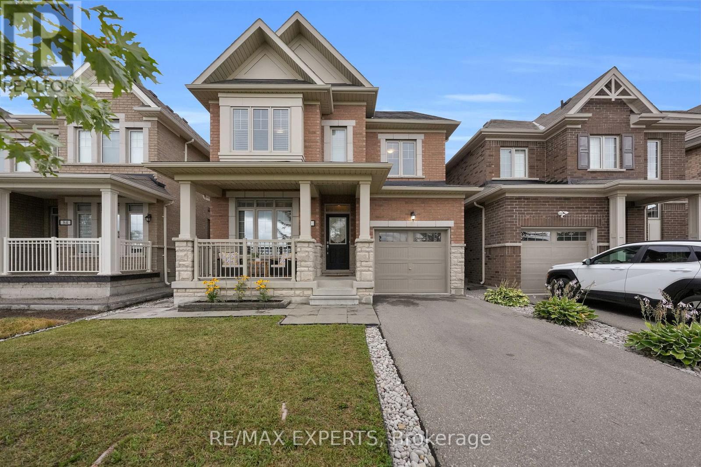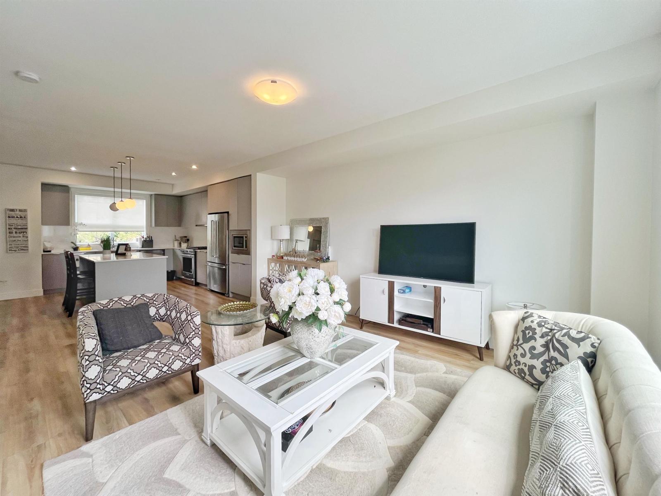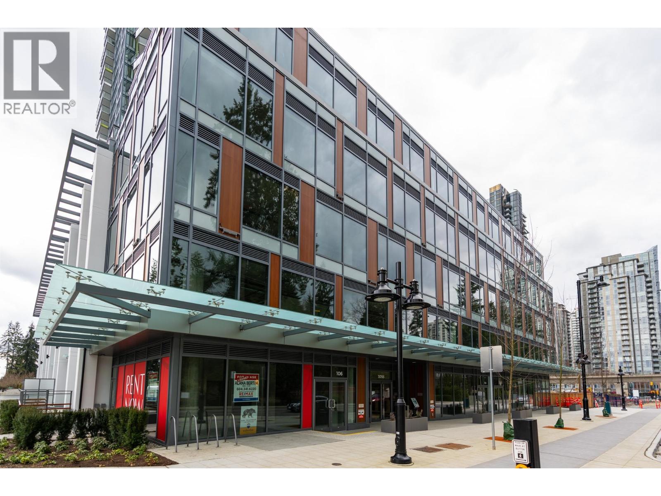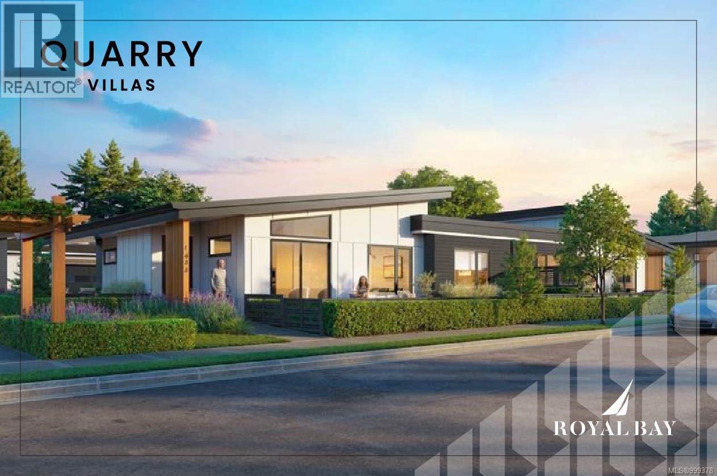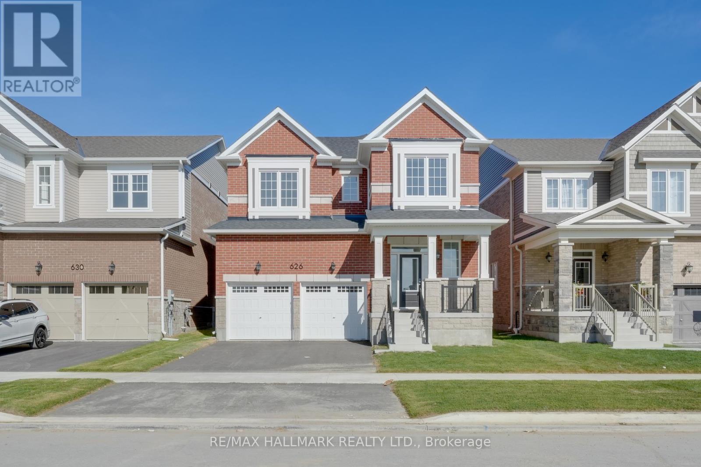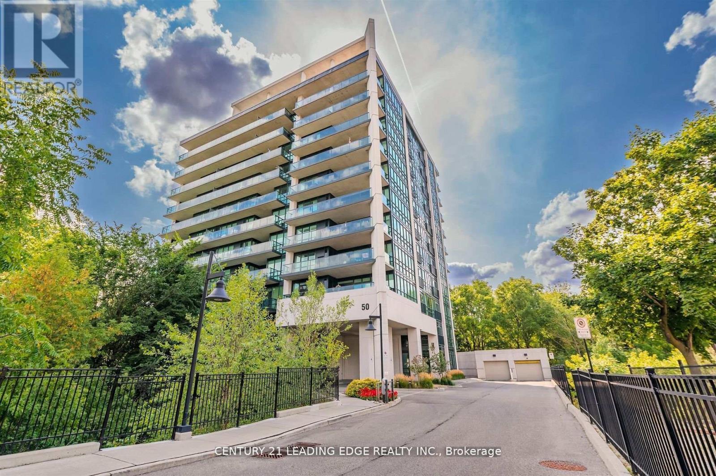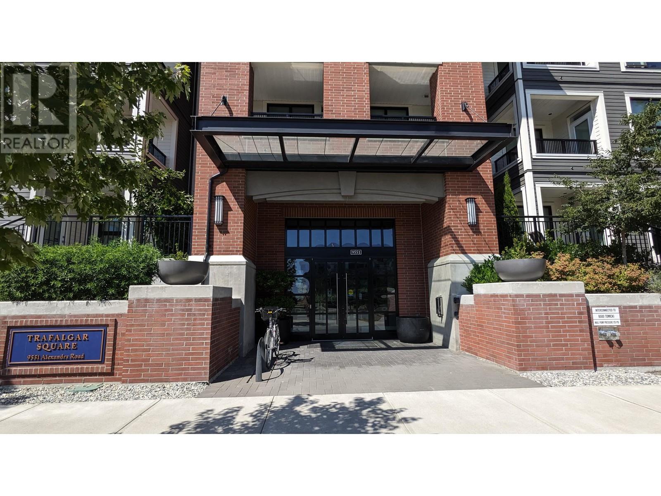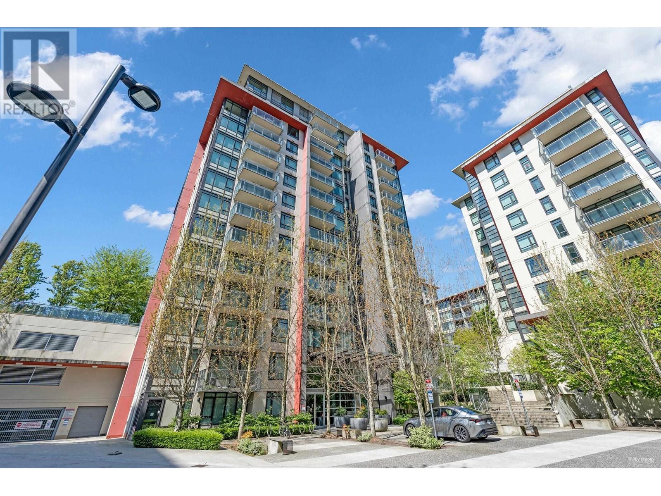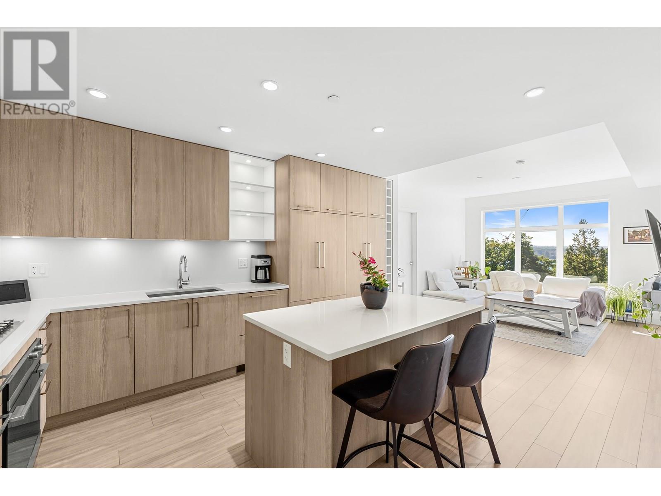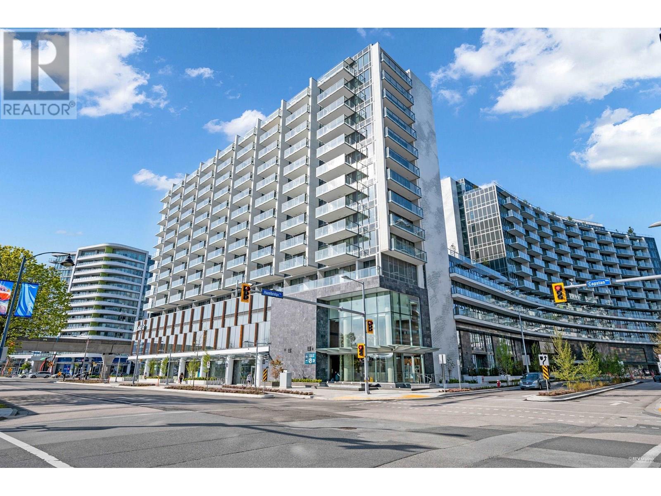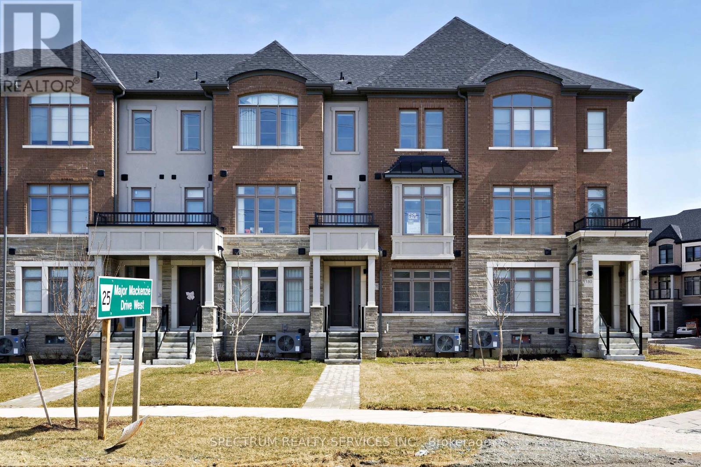Se-15-71-5-W6
Rural Grande Prairie No. 1, Alberta
Development Parcel!! 136.93 acres of land just SE of Grande Prairie. This land is currently being farmed but would be a great future phase of Heritage Estates -which is a new acreage community with the first phases planned on the adjacent quarter to the West of this parcel (MLS# A2123374). Located East on 68 Avenue (Twp Rd 712) just past Sandy Ridge Estates and Maple Ridge Estates to Range Rd 52, along the North side of 68 Ave/Twp 712 and West side of RR 52. (id:60626)
RE/MAX Grande Prairie
86 Martin Trail
New Tecumseth, Ontario
This rarely offered detached home is the largest of its kind in the neighborhood and has been impeccably maintained. Featuring 4 spacious bedrooms, 3 bathrooms, and a bright open layout with 9 ft ceilings on the main floor, it provides the perfect blend of comfort and functionality for a growing family. The main floor offers a formal living and dining room, a cozy family room, and a versatile den or office. The kitchen is generous in size with a breakfast bar and direct access to the deck, ideal for outdoor entertaining in the fully fenced yard. Upstairs, you will find well-sized bedrooms, a convenient second-floor laundry room, and a primary suite designed with both space and privacy in mind. The framed basement awaits your personal touch, offering endless possibilities. Additional highlights include a welcoming front porch, long driveway with no sidewalk, and a cold cellar for extra storage. Located just steps away from a large family park, this home sits in a prime spot within a sought-after community. Tottenham itself is a vibrant, family-friendly town, offering excellent schools, parks, and amenities. Its a place where families grow, neighbors connect, and community thrives. (id:60626)
RE/MAX Experts
109 16561 17a Avenue
Surrey, British Columbia
Stylish and functional, this Hungerford Properties townhome offers 4 bedrooms, 4 baths, and West Coast contemporary design in the vibrant South Grandview area. Highlights include a sleek island kitchen, high ceilings, a main-floor powder room, and a bonus lower-level bedroom with a full bath, perfect for guests or a home office. The spacious master suite features a walk-in closet and private ensuite with double sinks. Additional perks include a double garage with epoxy flooring, forced-air heating, central air, and an expansive rooftop deck for sunset views. (id:60626)
RE/MAX Crest Realty
402 3056 Glen Drive
Coquitlam, British Columbia
Prime office units for sale in Coquitlam's Town Centre, built by the renowned Polygon family of companies. Conveniently located across from Glen Park and just a 6-minute walk to Coquitlam Shopping Centre, as well as the Lafarge Lake-Douglas and Lincoln SkyTrain stations, this property is perfect for investors and business owners looking to own commercial real estate in a rapidly growing area. The property includes two units with a total of 2,300 sq ft, combining Unit 402 (1,009 sq ft) and Unit 404 (1,291 sq ft). This unit includes 1 parking+ 1 free parking stall. Total of 2 parking stalls. Extra upgrades include hot & cold water, as well as the access to drainage. An exceptional opportunity to establish your business in a thriving, central location. Contact us today for more information and private showing (id:60626)
RE/MAX Masters Realty
7 3638 Restoration Way
Colwood, British Columbia
Unit 7 - V1 layout, Villa/Patio Home | 1-Level Living | Est. Comp Feb 2026 Luxury & convenience in this single-level villa, just mins from the beach & Commons Retail Village with shops, dining, & amenities. Inside, 9’ ceilings & vaulted living areas create an airy feel, natural light pouring into the open-concept plan. Chef’s kitchen features stone counters, premium appliances, & 2-tone cabinetry with standout finishes. Spacious primary offers a walk-in closet & spa-like ensuite, plus a 2nd bedroom & elegant main bath. Designer Dark selected interior colour scheme, now including the curated upgrades of a stylish Fireplace, Heated Ensuite Flooring & LED Lights in the Living Rm. Includes double garage and crawlspace for storage. Royal Bay is an award-winning seaside community with trails, parks, and greenways. Visit the HomeStore at 394 Tradewinds Ave, open Sat–Thurs from 12–4 pm. All measurements approx. Price is plus GST. Photos shown are of a similar show home. (id:60626)
RE/MAX Professionals (Ld)
RE/MAX Camosun
626 Newlove Street
Innisfil, Ontario
Brand new and never lived in, this impressive 2,601 sq ft above-grade home, The Mabel model, is located on a large 39.3 ft x 105 ft lot in Innisfil's highly anticipated Lakehaven community, just steps from the beach. Thoughtfully upgraded with an additional washroom upstairs, this home offers an ideal layout for families, featuring 9 ft ceilings on both levels and a spacious open-concept main floor. The gourmet eat-in kitchen showcases quartz countertops with a generous island overlooking the great room with a cozy gas fireplace, plus a separate dining area for formal gatherings. Upstairs, you'll find four generous bedrooms, with three of them enjoying private or semi-private ensuites: two bedrooms each have their own ensuite, while another features a semi-ensuite shared with the hallway. The luxurious primary suite includes a large walk-in closet and a spa-like ensuite with quartz finishes. For convenience, the upper level also features a full laundry room. The deep backyard offers endless possibilities for outdoor living, and you'll love being moments away from Lake Simcoe's beaches, parks, and trails. Don't miss this opportunity to own a brand-new, never lived in home in one of Innisfil's most exciting new communities. (Taxes are currently based on land value only and will be reassessed at a later date.) (id:60626)
RE/MAX Hallmark Realty Ltd.
1104 - 50 Hall Road
Halton Hills, Ontario
Very Rare Upgraded Penthouse With Stunning Panoramic Views Available In The Prestigious Georgetown Terraces. Over 1500 Sqft Of Luxuriously Renovated Space With An Additional Massive 500 Sqft Terrace That Features Breathtaking Views And Evening Sunsets. Boasting 9 Ft Ceilings With A Naturally Bright Open Concept Floor Plan, A Chef's Kitchen With Spacious Breakfast Bar, Granite Countertops, Tiled Backsplash, New High-End Stainless-Steel Appliances And Extra Large Pantry! Open Concept Living And Dining Areas With New Flooring, Large Floor To Ceiling Windows And Terrace Walkout . Remote-Controlled Power Blinds For Main Area And An Additional Convenient Den/Office Space Primary Room Features A Terrace Walkout, Spa Like Ensuite And Massive Walk In Closet. Secondary Bedrooms Boasts Stunning Views, Walk In Closet And Private Ensuite. Full Private Laundry Room Area Offers Even More Convenience. 2 Private Parking Spots!!! Oversized Storage Locker, Nestled On A Quiet Street Close To All Amenities - Do Miss This Opportunity To Own One Of Georgetown's Rarest Penthouse Units!! (id:60626)
Century 21 Leading Edge Realty Inc.
426 9551 Alexandra Road
Richmond, British Columbia
"Trafalgar Square II" built by famous Polygon. This top level northwest facing unit 1,156 sq. ft., 3 bedrooms, 2 bathrooms, 1 balcony, corner unit facing inner garden. 12' ceiling in living/dining/2 bedrooms. The unit boasting modern gourmet kitchen with high end appliances. Building amenities includes yoga room, gym, billiard, meeting room, play area and more. Easy access to Walmart, restaurants, shops and more. Finished area taken from BC Assessment, in suite area measured by listing agent. Asking price below B.C. Assessment $1,035,000. Month to month tenanted at $2,647/month. NO TOUCH BASE, text or call for fast reply. All measurements are approximate, buyer to verify if deemed important. (id:60626)
Sutton Group-West Coast Realty
1502 7368 Gollner Avenue
Richmond, British Columbia
Carrera by Polygon - Sophisticated Parkside living in central Richmond. This bright corner 2-bedroom home in the Phase II tower features air conditioning, 8'6" ceilings, sleek Bosch appliances, quartz kitchen island, and spa-inspired bathrooms with marble finishes. Expansive windows bring in abundant natural light, and residents enjoy access to an exclusive private clubhouse. Unbeatable location just steps to Richmond Centre, SkyTrain, Minoru Park, and top schools. School catchments: Samuel Brighouse Elementary & Richmond Secondary (IB Program). (id:60626)
Unilife Realty Inc.
407 733 E 3rd Street
North Vancouver, British Columbia
VIEWS · STYLE · COMFORT - Top-floor living with sweeping water views to the Vancouver skyline. Features two spacious bedrooms, two spa-inspired bathrooms, and two generously sized walk in closets. Soaring 9-ft ceilings and large windows fill the home with light, showcasing interiors by award-winning Cristina Oberti. Enjoy a gourmet kitchen with gas stove, plus year-round comfort with heating and A/C. Live comfortably with access to a modern lounge, fitness centre, and a professional workspace designed for productivity. Step outside to Moodyville Park and scenic trails just steps away. Top-floor living with unbeatable views and design. (id:60626)
88west Realty
815 8611 Hazelbridge Way
Richmond, British Columbia
Welcome to your brand new 2-bedroom, 2-bath, 1-Den home at Picasso by Concord Pacific - thoughtfully designed with zero wasted space and unbeatable convenience in the heart of Richmond. Just steps away from the new Capstan SkyTrain Station. Supermarkets, Union Square, Canadian Tire, Yaohan Centre, restaurants and so much more all at your fingertips. Stylish kitchen offers generous storage, built-in cabinets, Bosch integrated appliances, and a gas stove - everything you need for effortless cooking and entertaining. The unit features a thermostat, plus central A/C and heating for year-round comfort. Premium amenities: exercise center, concierge, an indoor pool, hot tub, steam and sauna, a gym, study lounge and more. 1 EV parking and 1 BIG private bike locker ROOM are included. Don´t miss it! (id:60626)
Royal Pacific Realty Corp.
Blk 7-04 -176 De La Roche Drive
Vaughan, Ontario
Step into modern sophistication at 176 De La Roche Drive, a beautifully finished 4-bedroom, 3.5-bath townhome in the sought-after Archetto community of Vellore Village. Offering nearly 1,860 sq. ft. of contemporary living, this home features 10-ft main floor ceilings, Toryls Red Oak laminate floors, and a stylish Euro Grey Brown kitchen with Silestone "Blanco City" countertops. Enjoy elegant Riviera Oak vanities with Silestone "Grey Expo" counters, soft neutral tilework, and two private balconies - one off the great room and one from the primary suite. A bright, open layout enhances everyday living, while the ground-level entry and private garage add convenience. Located minutes from top schools, parks, trails, and major highways, this move-in-ready home captures the essence of modern comfort in a vibrant, connected community (id:60626)
Spectrum Realty Services Inc.

