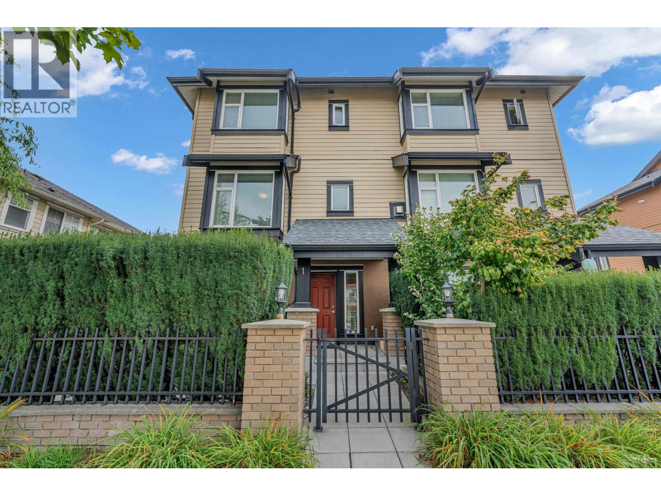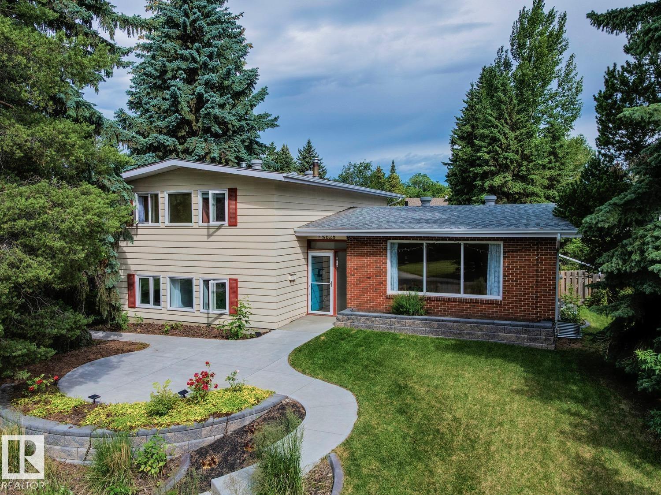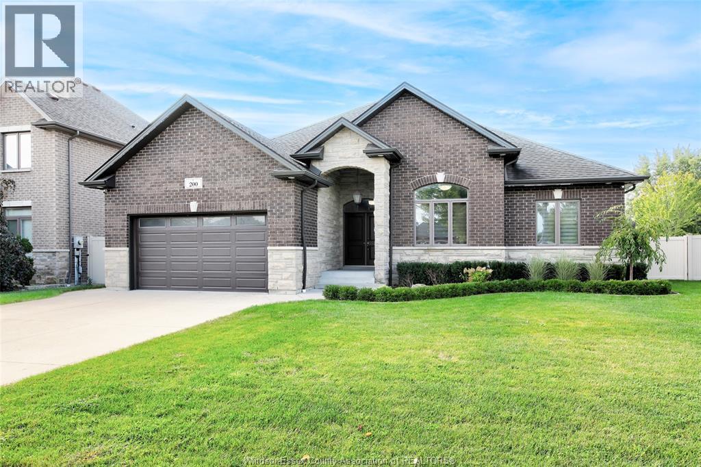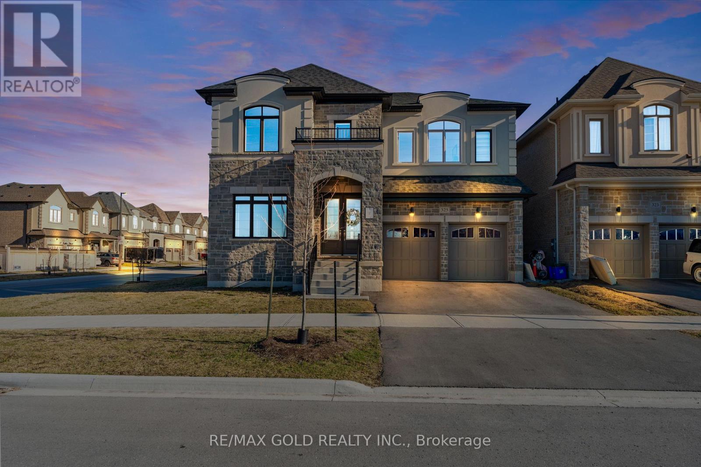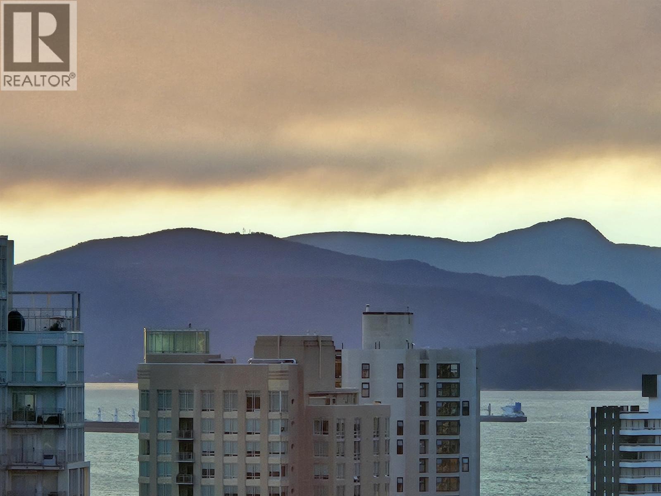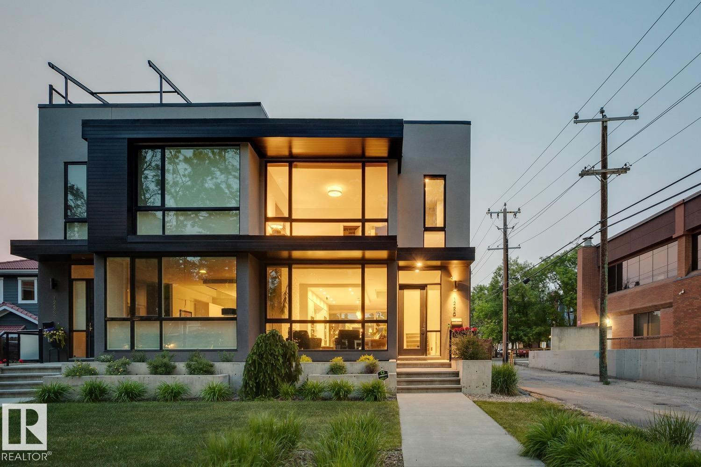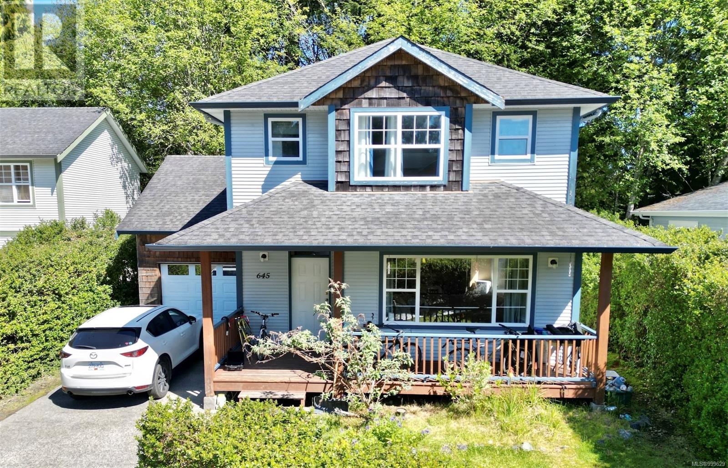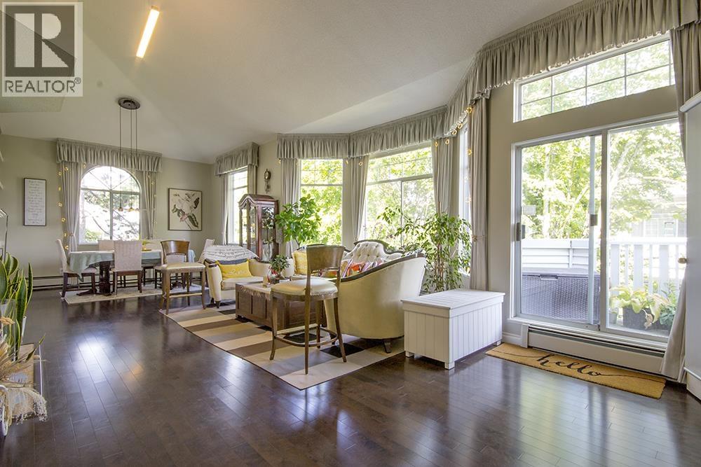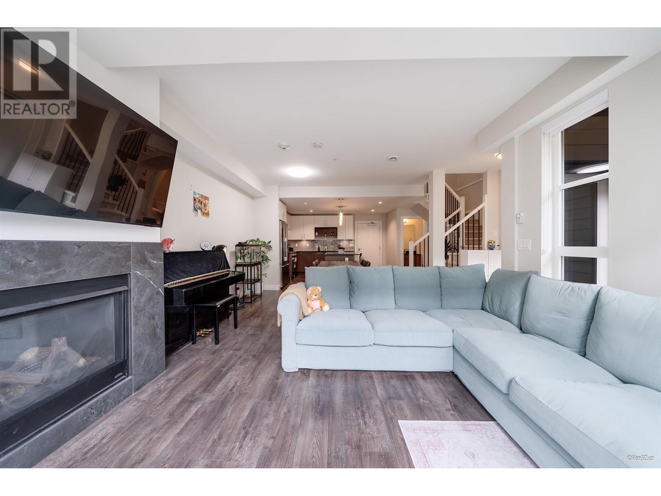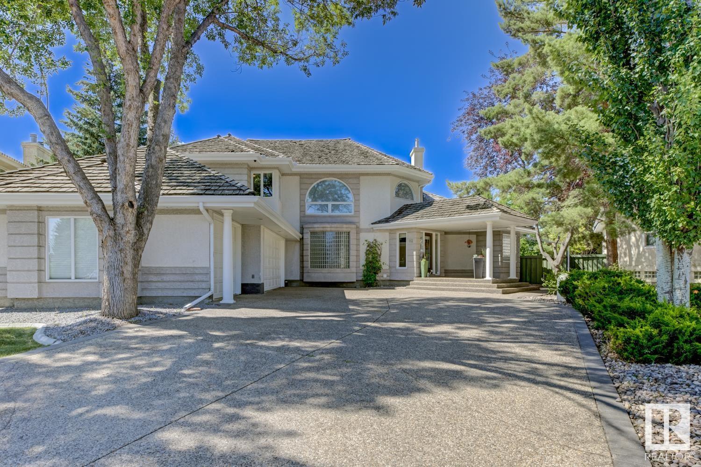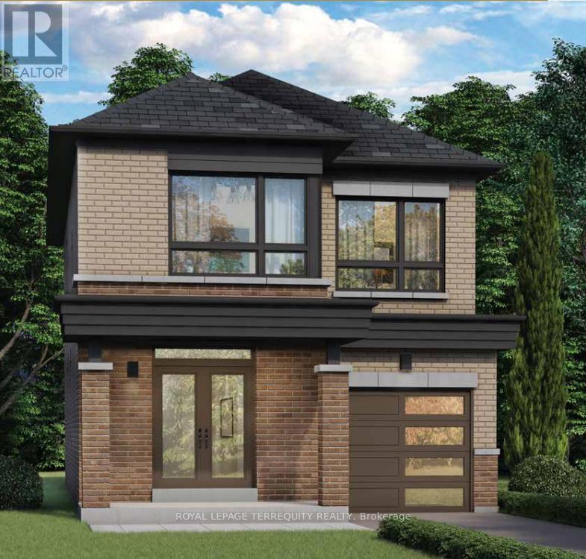1 4766 55b Street
Delta, British Columbia
Stunning end-unit townhome with side-by-side double garage in Manor Gardens! This beautiful home features 9-ft ceilings, crown mouldings, spa inspired bathrooms, Chef's Gourmet kitchen with granite counters, and an oversized east-facing deck. Upgrades include: Kitchen appliances, balcony floorings, NEW paint, LED lightings, hot-water tank, updated laminate/carpet throughout and newer washer/dryer. The Master bedroom features bay window, dual sinks and his and her walk-in closets! Two additional well sized bedrooms + full bath on the top floor; flexible 4th bedroom/rec room on the ground floor. Boutique 9-home complex minutes to Ladner Village, shops, parks and transit. Quiet end location with abundant light. Pets/rentals friendly. Move-in ready & impeccably kept. (id:60626)
Royal Pacific Realty Corp.
6628 124 St Nw
Edmonton, Alberta
Grandview Heights - Nestled on a 11.069sqft square foot lot – a private & quiet setting for this family home. Enjoy easy access to the River Valley, UofA hospital & much more! Encompassing just over under 2950sq ft of finished living space with finished basement, oversized double detached garage, this home has - 5 bedrooms, 3 bathrooms & was constructed taking a family into consideration, capturing the graceful perceptions of the beauty in nature and contemporary elegance with this home's clean lines and organized living. The home offers 4 full levels of indoor living & large outdoor spaces with natural light flowing throughout. From the large open living spaces to the floor to ceiling windows, there are many family living spaces to enjoy. The home has seen many upgrades throughout the years from the windows to the bathrooms, flooring & more! (id:60626)
RE/MAX River City
200 Ulster
Lasalle, Ontario
Welcome to this stunning Executive Ranch nestled in the heart of LaSalle, offering over 3,400 sq. ft. of beautifully finished living space. The main level boasts a bright living room with a cozy fireplace, a gorgeous eat-in kitchen perfect for gatherings, 3 spacious bedrooms including a primary retreat, 2 full baths, and a convenient laundry/mudroom. The fully finished basement expands your living space with a family/theatre room complete with fireplace, 4th bedroom, 3rd bath, office, and playroom. Outside, enjoy a landscaped and fenced yard with a covered patio, large shed, 2.5 car garage + 14' x 14' detached garage (2021) perfect for hobbyist/mancave etc., and huge driveway, and huge driveway. A perfect blend of comfort, elegance, and functionality! (id:60626)
RE/MAX Preferred Realty Ltd. - 586
325 Danny Wheeler Boulevard
Georgina, Ontario
Welcome to 325 Danny Wheeler Blvd! This is nestled in the highly sought-after North Keswick community in Georgina Heights. This is a corner unit which offers 5 bedrooms plus Den which can be easily converted to a bedroom, 4 full bathroom and 1 half bathroom. All rooms have W/I closets, fully upgraded spent over $200k. Garage door is 8 feet tall which is very convenient to park heavy vehicles. There is a beautiful pond in front of the house. Mins To All Amenities, Hwy 404 , Schools, Shopping Plazas, Park, Lake Simcoe, Play Ground, Beaches & Boating & Much More You Don't Want To Miss!!!!! (id:60626)
RE/MAX Gold Realty Inc.
3202 501 Pacific Street
Vancouver, British Columbia
This one-of-a-kind Unit 3202 offers stunning sunset views from its SW corner perch overlooking False Creek & English Bay. This 2 bed, 2 bath + den + office sub-penthouse boasts large windows in every room, breathtaking views throughout. Kitchen features granite counters and S/S appliances. 9´ ceilings, hardwood floors and gas fireplace. Only 2 units on level 32 added privacy! Amenities include concierge, party room, indoor/outdoor pool, Jacuzzi, sauna, gym, guest suite, an elegant lobby with passenger drop-off & and an outdoor courtyard with beach volleyball court. Pets & rentals allowed. Prime location-steps to SkyTrain, dining in Yaletown, grocery shopping & the seawall. George Wainborn Park is one block away Bonus:* 2 parking 1 storage locker. (id:60626)
Sutton Group - Vancouver First Realty
12420 103 Av Nw
Edmonton, Alberta
Welcome to this exceptional luxury duplex, located in one of the most coveted locations in Westmount, where timeless design and premium finishes come together seamlessly. Nestled behind vibrant 124 Street, this home offers over 3,100 SqFt of total living space & includes a private rooftop patio w/ picturesque tree top & city views. The main level features engineered white oak flooring, soaring 10ft ceilings & a chef’s kitchen equipped w/ high-end Jenn-Air appliances & custom millwork. The open-concept layout is perfect for entertaining w/ large wooden framed Pella windows bringing in natural light throughout. Upstairs, the spacious primary suite boasts a walk-in closet & a serene ensuite w/ dual vanities & a glass shower. Two add'l bdrms, a full bath & functional laundry room complete the upper level w/ plush wool carpeting underfoot. The fully finished basement offers a large rec room, fourth bdrm, full bathroom, and plenty of storage. Just steps from shops and cafes, this is the perfect urban escape! (id:60626)
Real Broker
215 Elmwood Crescent
Milton, Ontario
Welcome to a rare and exciting opportunity in one of Milton's established and desirable neighbourhoods Bronte Meadows. Rare 60 x 120 lot with no sidewalk in one of Miltons most desirable neighbourhoods.Quiet, tree-lined street surrounded by stunning new builds. Minutes to Hwy 401, MiltonGO, hospital, top-rated schools, parks, shopping; dining. Highlights: Architectural & structural drawings, survey, HVAC, floor joist/truss package, infill elevations included. Proposed design: 4 bedrooms upstairs with en-suites + primary with private office. Main floor: secondary office, guest bedroom with ensuite, large family room, full second kitchen. 2-car garage + driveway parking . Basement: 2-bedroom suite with full bath , tech area income potential. A rare opportunity to build your dream home in a vibrant, established community. (id:60626)
Icloud Realty Ltd.
645 Shore Pine Cres
Tofino, British Columbia
Walking distance to Tofino’s best beaches, this 3-bedrm, 3-bath home offers a thoughtful layout in a location that’s hard to beat. The main floor features an open-concept kitchen, dining & living area providing a comfortable & practical space for family living. On the main floor you will also find a 2-piece bath, bonus area suitable for many uses (formal dining area, office, play area) & converted garage that is currently a 4th bedrm. Shape this space to suit your needs, be it rec room, studio, work space, man cave or extra storage. Upstairs are 3 bedrms including a spacious primary bedroom w/ ensuite, second full bathrm and dedicated laundry room. With it's versatile layout and ideal location near the beaches, restaurants, shops & more this home presents a great opportunity to settle into the Tofino market and secure a solid long-term investment. Ocean Park is a favoured local neighbourhood and excellent choice in Tofino. (id:60626)
RE/MAX Mid-Island Realty (Tfno)
202 7680 Minoru Boulevard
Richmond, British Columbia
THIS IS YOUR CHANCE to live in the beautiful Bentley Wynd complex! Upon entering the outside gate, you will be welcomed by the FRESH park-like atmosphere of the common area gardens. Then, as you walk through the front door of your apartment, you will be impressed by the HIGH CEILINGS over 13-feet in most areas! Explore 1,873 sqft all in one level, GORGEOUS hardwood flooring, TALL and WIDE windows provide lots of natural light. Absolute cool COMFORT with refreshing AIR CONDITIONING or warm and cozy gas fireplace. ELEGANT dining room, breakfast nook, Jetted tub in ensuite bathroom, HUGE walk-in closet, spacious laundry room, wide entry hallway and more! It´s an END UNIT surrounded by trees to the north, east and south providing privacy, it truly FEELS LIKE A HOUSE! Comes with 2 side-by-side parking spots, 1 locker, outdoor pool. Close to Richmond Centre Mall, Minoru Park and Activity Centre, skytrain, and library. (id:60626)
RE/MAX Crest Realty
18 13040 No. 2 Road
Richmond, British Columbia
Harbour Walk Located in the sought after London Landing neighbourhood. Over 1,200 sq. townhouse with a private fenced yard. The unit has a bright and open layout, 9 foot ceilings, and high quality appliances and hardware. The sleek interior design features wide plank wood flooring, quartz countertops, and porcelain tiles. The building has top notch fitness facility, private event room, and outdoor fire pit. Only minutes away from, transit, restaurants, shopping, Steveston Village, and waterfront cafes. School catchments are Homma Elementary and McMath Secondary. This unit includes 2 parking & 1 storage locker. The strata fee include city utilities. (id:60626)
Multiple Realty Ltd.
112 Weaver Dr Nw
Edmonton, Alberta
Set in the sought-after community of Wedgewood Heights, this beautifully finished home combines elegant design with everyday comfort, all just steps from Edmonton’s scenic ravine trails. The main floor showcases hardwood flooring, recessed lighting, an updated kitchen with quartz counters, white cabinetry, SS appliances, & a large island with breakfast bar. A double-sided fireplace connects the living & dining rooms, while the open office impresses with tray ceilings & grand pillars. The main-floor primary suite features a W/I closet & luxurious ensuite, with a mudroom, laundry, & powder room completing the level. Upstairs offers 3 spacious bedrooms, a 5-piece bath, & a bright bonus/flex space open to below. The finished basement includes a rec room, gym, full bath, bedroom, & a versatile office that could easily serve as a guest room, hobby area, or theatre. Additional features include central A/C, built-in Vacuflo, & irrigation. Surrounded by mature trees, in a quiet & established neighbourhood. (id:60626)
Real Broker
3131 Blazing Star Avenue
Pickering, Ontario
Introducing The Corvus, an incredible pre-construction 30' detached home offering modern style and smart design. With 1,890 sq. ft., this open-concept layout features a bright great room with electric fireplace, a sleek kitchen with flush breakfast bar and pantry, and a spacious dining area with patio doors to the backyard perfect for entertaining. A main floor powder room, garage entry, and optional laundry (Elev. B) add convenience. Upstairs, enjoy 4 generous bedrooms, including a primary suite with walk-in closet and private ensuite, plus a full main bath for family or guests. Want more space or income potential? Optional finished basement with rec room, wet bar, and separate entrance/walk-up available. Secure todays pricing and personalize your finishes! (id:60626)
Royal LePage Terrequity Realty

