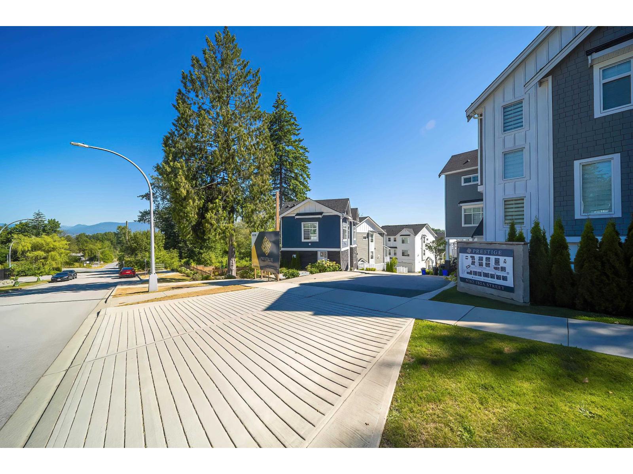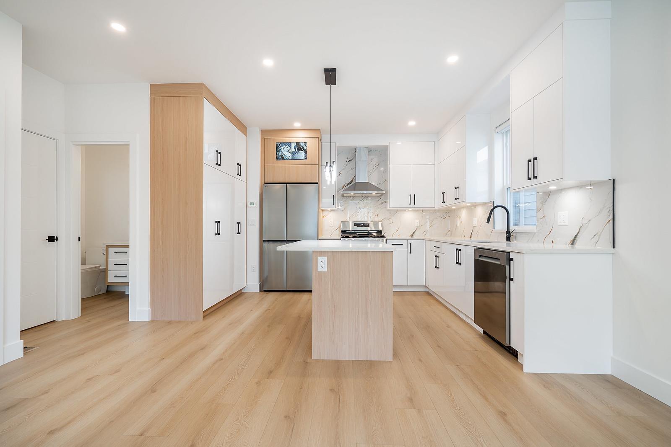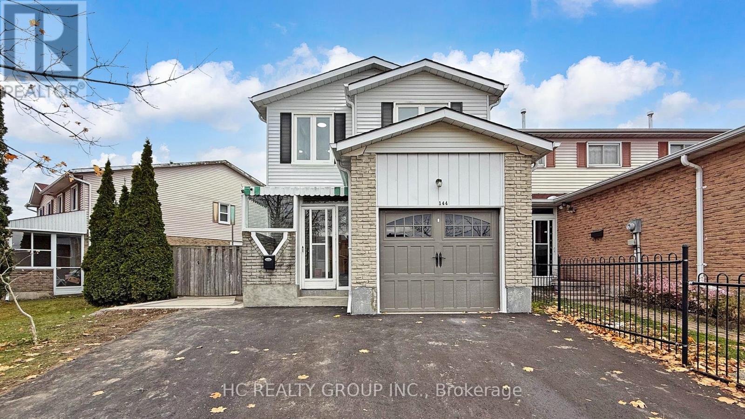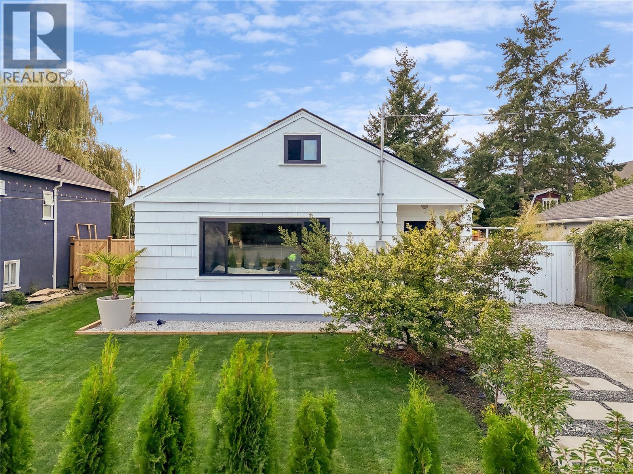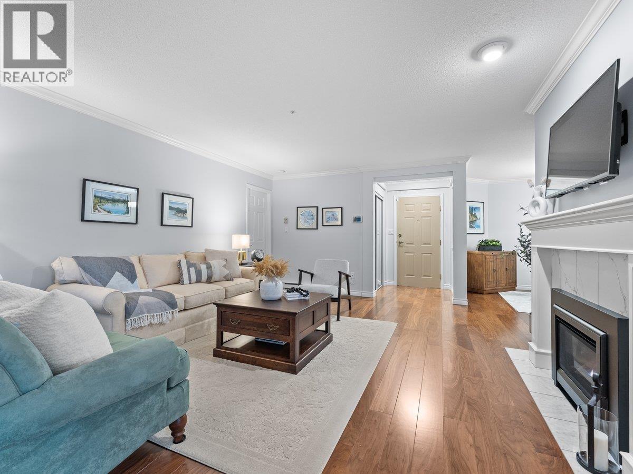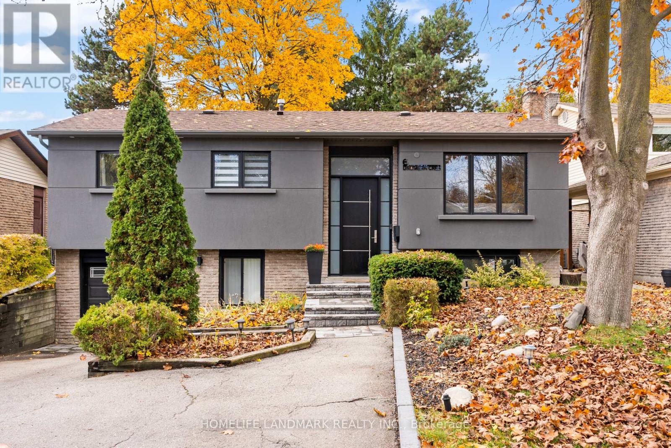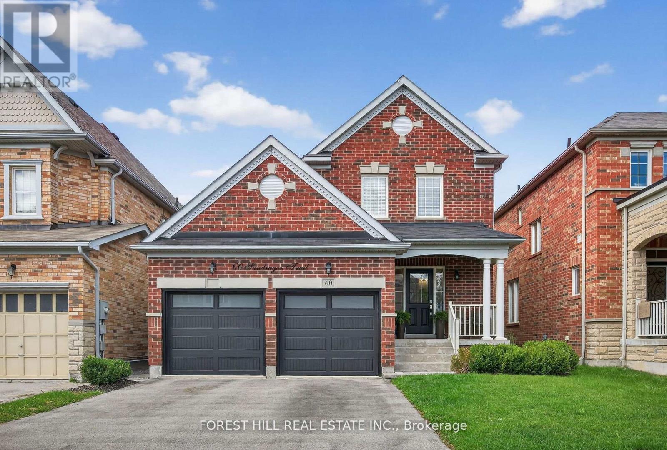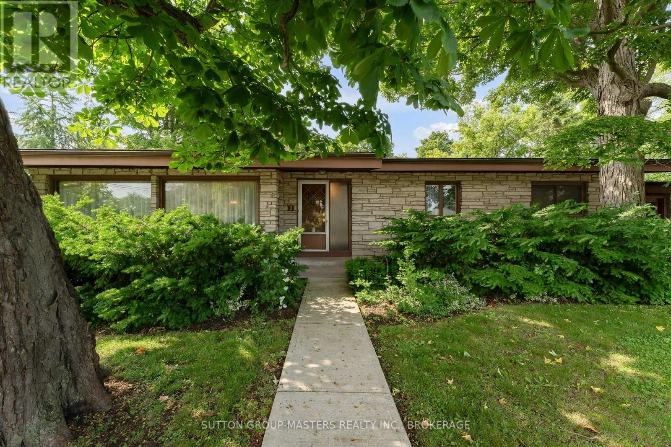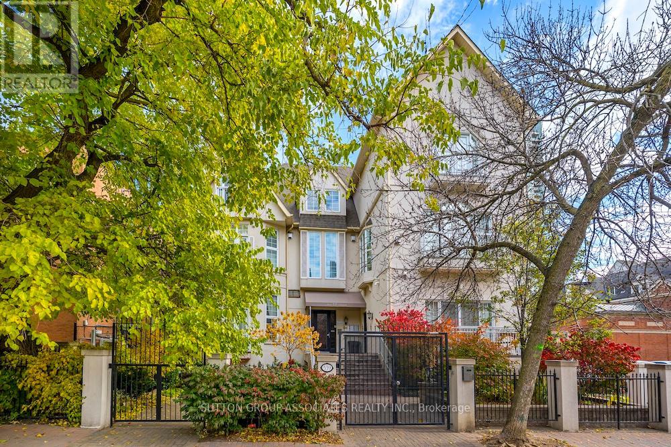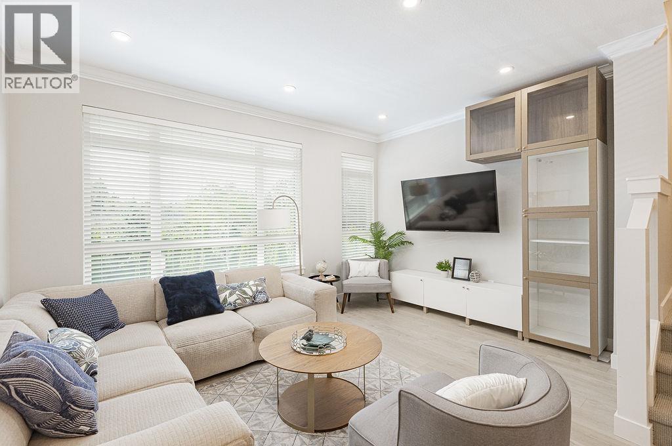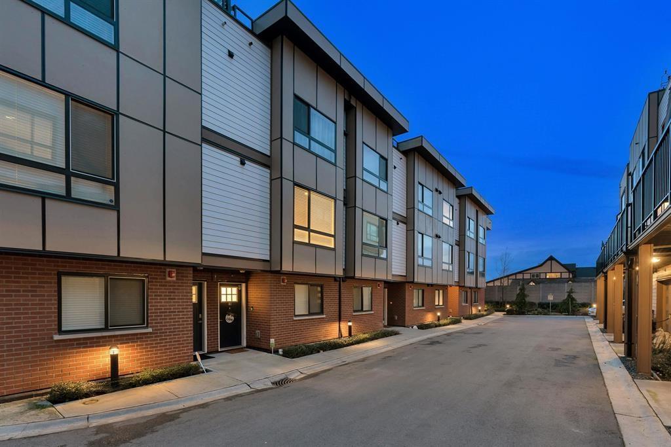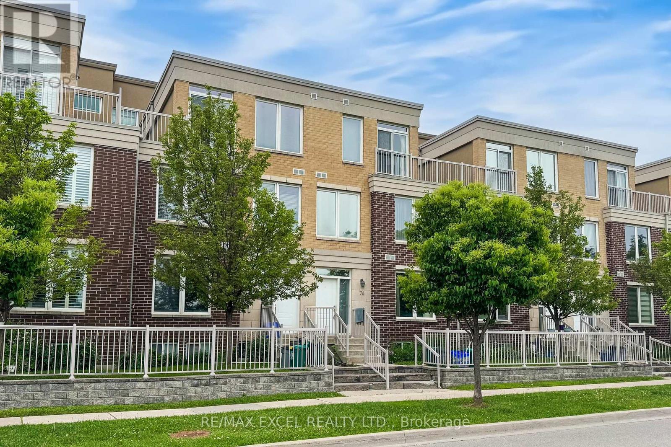26 9762 182a Street
Surrey, British Columbia
This is a luxurious Duplex Style Townhome with fully enclosed yards. 4 bed + flex units feature an open layout and offer an entertainer's dream kitchen consisting of a Kitchen Aid appliance package with a french door fridge, gas range, built-in microwave and dishwasher. High-end finishing throughout including soft-close shaker cabinets, custom lighting fixtures, black vessel sinks and black or gold hardware. Spa inspired Master ensuite features side-by-side sinks and showers with body jets. Gas fireplace, forced air gas furnace+rough in for A/C, Navien on demand hot water & gas bbq connection. Located mins away from parks, schools, Guildford Town Centre and Willoughby Town Centre. (id:60626)
Nu Stream Realty Inc.
102 16693 16 Avenue
Surrey, British Columbia
Presenting ALARA II by Symbolic Construction Group. This exclusive collection of front and back duplex homes offers luxury living without the burden of STRATA FEES. Each front unit is a 4 bed, 4 bath residence, thoughtfully crafted w/high-end finishes, featuring 9 ft ceilings through out, expansive windows for abundant natural light, quartz countertops, premium appliances, built-in entertainment unit & Security, AC & energy efficient natural gas heating built with STEP CODE 4 in mind. Tiles baths & elegant accent walls add a sophisticated, modern touch. Enjoy 3 spacious levels of living, complete w/a large recreation room, a full bathroom & an additional bedroom-perfect as a mortgage helper! The detached garage is equipped w/220 volt power. Don't miss the chance to secure your dream home! (id:60626)
Sutton Group-West Coast Realty
144 Silver Springs Boulevard
Toronto, Ontario
Rarely offered, link home Wide 50.06 ft frontage and a 129.97 ft deep lot in the highly sought-after L'Amoreaux community! This beautifully freshly painted, cozy 4 spacious bedrooms home features an enclosed front porch, a modern kitchen with stainless steel appliances, quartz countertop, and an open-concept dining and living area boasting an impressive 9'9" high ceiling. Finished basement with separate entrance , complete with its own kitchen, dining area, 2 bedrooms, a brand-new 3-pc bathroom, and a laundry area, Perfect for extended family or potential rental income. Enjoy the upgraded interlock on the front and side walkway, along with a new deck at the side and backyard. Exterior windows have been professionally wrapped with aluminum for low maintenance. Additional upgrades include brand-new stainless steel fridge & stove (2025), heat pump (2024), owned hot water tank, and upgraded light fixtures throughout. Unbeatable location, just a 1-minute walk to L'Amoreaux Sports Complex, close to L'Amoreaux Tennis Centre and the beloved Kidstown Water Park. Within minutes' walk to Silver Springs Public School and St. Sylvester Catholic School. Convenient access to TTC, parks, recreation centres, trails, shops, supermarkets, restaurants, and hospital. A perfect home in a prime neighborhood-move-in ready and not to be missed! (id:60626)
Hc Realty Group Inc.
2540 Blackwood St
Victoria, British Columbia
Welcome to 2540 Blackwood street located directly across from a beautifully manicured park in one of the most walkable, bike friendly locations in Victoria! This stunning character home has been completely brought back to life! As you walk thru the front door you will be greeted with a warm, airy & cozy vibe with designer finishes throughout. The 2bed/1bath one level main home features a newly renovated kitchen with white oak harringbone flooring, floating oak shelves, custom wood cabinetry, quartz countertop & backsplash, pot filler, newer appliances & dining nook. The east facing living room with a custom Oak feature wall is flooded with natural light throughout the entire day while the private, fully fenced, southwest facing backyard receives sun all afternoon into the evening. The primary bedroom opens up to a newly constructed deck and gazebo perfect for a morning cup of coffee or an evening glass of wine regardless of the weather! The second bedroom has a large window looking out to a mature rose bush and built in storage. Upstairs you will find a finished loft area great for housing young guests, a cozy office space or a fantastic option for storage. The self contained garden studio has also been completely overhauled & finished with shiplap walls, new engineered floors, new kitchen, laundry & bathroom including its own covered patio space & romantic pathway from the side entrance. This idyllic Victoria street is full of prideful homeowners! Walk to Fernwood village, Quadra Village, downtown, coffee shops, grocery stores and some of the best dining in the city! Ask your realtor for list of the updates! Some updates include 200 amp panel, structurally reinforced & damp-proofed foundation, remediated landscaping with drain rock around the home entire home all the way down to the footing of the foundation, Mysa smart home heating system, new windows throughout the entire main home & more. Zoned high priority growth district makes for a great holding property! (id:60626)
Exp Realty
107 3690 Banff Court
North Vancouver, British Columbia
Welcome to Parkgate Manor. This beautifully reimagined ground-floor home combines quality, style, and convenience. Updated with a designer´s eye, it features stunning hardwood floors throughout, a massive primary bedroom, spa-inspired bathrooms with heated floors, a laundry room, and a spacious open layout ideal for modern living. Downsizers will appreciate the easy access and generous storage, while families will value the flexible floor plan. Parkgate Manor is a well-managed community that welcomes cats (no dogs). Enjoy the convenience of being just steps from the library, recreation centre, coffee shops, groceries, and more. The Mt. Seymour shuttle is nearby for quick access to the ski hill. Move-in ready and perfectly located, this home offers an exceptional North Shore lifestyle! **OPEN HOUSE: Sunday, November 16th from 2-4pm** (id:60626)
Royal LePage Sussex Pigott Properties
6 Drumern Crescent
Richmond Hill, Ontario
Welcome to 6 Drumern Crescent - a beautifully renovated detached home in the heart of Richmond Hill. This stunning property has been upgraded from top to bottom, offering the perfect combination of modern comfort and timeless charm on a large, mature lot. Every detail has been thoughtfully redone - from the exterior finishes, windows, entry door, landscaping and soffit lighting, to the newly renovated kitchen, bathrooms, doors, trims, baseboards, Main floor laundry and upgraded attic insulation. The bright open-concept layout features elegant living spaces and large newer windows that fill the home with natural light throughout the day.Located in one of Richmond Hill's most sought-after neighborhoods, this home is just minutes from top-rated schools, parks, shopping, the GO Station, and major highways - offering the ideal balance of lifestyle, location, and value.The finished basement with a separate entrance provides the perfect space for in-laws- making this home as practical as it is beautiful. (id:60626)
Homelife Landmark Realty Inc.
60 Sundragon Trail
Bradford West Gwillimbury, Ontario
Welcome to Your Dream Home by Great Gulf! Nestled in a family-friendly neighborhood, this beautifully maintained and lovingly cared-for property offers everything your family needs. Step into a spacious backyard oasis featuring a sparkling pool and an expansive patio perfect for entertaining or relaxing under the sun. Inside, you'll find:- 3 generously sized bedrooms- 2.5 modern bathrooms- A central vacuum system for easy cleaning- A sleek gas stove for culinary adventures- And so much more! This home is more than just a place to live it's where memories are made. Come see why its the perfect fit for your family. (id:60626)
Forest Hill Real Estate Inc.
2 Churchill Street
Kingston, Ontario
Welcome to 2 Churchill Street - A distinguished detached single-family residence on a generous corner lot in Kingston's sought-after Woodlands neighbourhood. Designed by architect Ernst Prohaska and constructed in 1961, this mid-century modern home is a recognized architectural gem, featured in Modern Architecture in Kingston: A Survey of 20th Century Buildings by Jennifer McKendry. The home offers curb appeal with its solid Angel Stone exterior on all sides, thoughtful landscaping and an attached double-car garage. The residence boasts 3040sqft of finished living space offering plenty of potential for multiple uses. The upper level features an open-concept living and dining area with beamed cathedral ceilings, a stunning stone feature wall with natural gas fireplace, and a sky-lit kitchen with solid oak cabinetry and direct access to the backyard patio. Three spacious bedrooms with high ceilings, original hardwood flooring and a spacious five-piece tiled bathroom complete the main floor. The fully finished lower level offers flexible living arrangements with two additional bedrooms, a three-piece bathroom, a large recreation room, laundry room, and four additional rooms. The property features a second, wheelchair-accessible entrance from Mowat Avenue (with its own postal address: 168 Mowat Ave), making it perfectly suited for a legal secondary unit, in-law suite, or home-based business. The home is equipped with high-efficiency furnace, a 2-ton A/C unit, and a Navien on-demand water heater. Electrical is supported by a 200 Amp main panel with splitter, professionally inspected in June 2024. Additional upgrades include a new sewer line, gas line, water meter, and backflow valve (2016), and a new roof with Velux skylight, ice and water shield, and lifetime IKO Cambridge shingles installed in Fall 2024. This is a unique property that needs to be viewed in person to be fully appreciated! Don't miss your opportunity to make 2 Churchill Street your next home! (id:60626)
Sutton Group-Masters Realty Inc.
Ph7 - 539 Jarvis Street
Toronto, Ontario
Welcome to the Jarvis Mansions Condos. A Rare Top-Floor Townhome Is Now Available In A Small Exclusive Heritage Building Downtown. Tranquil, Secure, And Unique, This 3-Storey Townhouse Offers A Very Large Private Roof Terrace and Low Maintenance Fees of $642.57/month. Recently Renovated With Hardwood Floors Throughout, Freshly Painted, New Lighting, And New Wood & Rod Iron Banister, This Spacious Townhome Features An Open Concept Main Floor With Kitchen, Dining and Living Room With a Juliette Balcony. The Second Floor Offers A Large Primary Bedroom with Walk-In Closet and Ensuite 5-Pc Bath, A 2nd Bedroom Perfect For A Child or Guests or Office And a Second 3-Pc Bath with Laundry. On The Third Floor, The Loft Area Is Perfect For a Home Office, A Bright Spot To Work. Walk-OutTo A Spacious Open Air Terrace With A Partially Covered Area To Enjoy When It's Raining. The Utility Room Containing The Tankless Hot Water Heater (Owned) And Furnace Also Offers Some Storage. The New Terrace/Roof Membrane Installed in 2022 Comes With A 20-Year Warranty. This Beautiful Townhome Includes A Parking Spot In The Secure Underground Parking And A Locker OnThe Same Level. Enjoy The Peace And Quiet Of A Small Boutique Building With A Real Sense Of Community. Never Wait For An Elevator Again! This Unique Townhome Is Unlike Any You Will See On The Market. This Amazing Location Gets A Perfect Walking Score With Everything At Your Doorstep - TTC, Grocery Stores, Great Schools, Shopping on Bloor Street and Yorkville, Restaurants, Bars and Clubs Nearby, Easy Access to DVP and Gardiner Expressway. Live Your Best Life In This Unique Townhome on the Penthouse Floor of The Jarvis Mansions Condos. (id:60626)
Sutton Group-Associates Realty Inc.
108 4991 No. 5 Road
Richmond, British Columbia
Welcome to WEMBLEY - a premier collection of 109 modern townhomes built by renowned developer CITIMARK. This meticulously maintained air-conditioned 3-bedroom, 2.5-bath home by original owners. The main level features an open-concept layout with 9-foot ceilings filled with natural light.Gourmet kitchen is equipped with Fisher & Paykel appliances, upgrades hood fan, quartz countertops & premium cabinetry, a flexibility for a breakfast nookor study area. Powder room on main floor perfect for guests. Primary bedroom easily accommodate king-sized beds, while the primary suite boasts a spa-inspired ensuite with double sinks. Enjoy year-round comfort with energy-efficient geothermal heating & cooling. The tandem garage includes a customstorage room, adding practical functionality. Amenities, including a gym, meeting room, playground. Conveniently located near top-ranked schools,shopping, parks, and with easy highway access. Many upgrades for storage! Easy to Show!! (id:60626)
Exp Realty
26 19624 56 Avenue
Langley, British Columbia
Welcome to Winston Terraces! This luxurious 4-bedroom, 3.5-bathroom corner townhouse offers 1,952 sq.ft. of bright, open-concept living space with nearly 9-foot ceilings on the main floor and air conditioning throughout. The gourmet kitchen is equipped with KitchenAid stainless steel appliances, custom soft-close cabinetry, marble countertops, and a Carrara marble-style porcelain backsplash. Wide-plank laminate flooring runs throughout the home, complemented by modern upgrades like USB charging outlets, a Nest thermostat, and energy-efficient lighting. The large single garage includes a brand-new EV charger, plus there's an additional parking spot right outside. Enjoy outdoor living on the impressive 611 sq.ft. rooftop deck with a natural gas hookup and structural support for a hot tub. (id:60626)
Sutton Group - Vancouver First Realty
76 Unity Gardens Drive
Markham, Ontario
Capture Every Unforgettable Dawn Moment With This Facing East Condo Townhouse Right Across The Gorgeous Ray Street Park. With This Just Over 12 Years Old With Modern And Functional Design Of 3 Bedrooms Plus A Bright Basement, You Can Simply Forget About Rainy Spring Or Stormy Winter Days To Enjoy Direct Indoor Access To Langham Square Which Offers Unlimited Food, Fun & Groceries With T & T Supermarket. Very Low Maintenance Fee Which Also Covers TWO Indoor Parking Spots. Wood Floor All Over And Delightful Ambient Lights With New AC Unit And Laundry Set. Impressively Bright And Refreshing Thanks Extra Large Windows On Every Floor. High Demanded Top Ranked School Zone Surrounded With Tons Of Greenspace! Steps To York U, Go Station, DT Markham; Panam Centre, Ymca, Restaurants, 407, Markville Mall And Much Much More. (id:60626)
RE/MAX Excel Realty Ltd.

