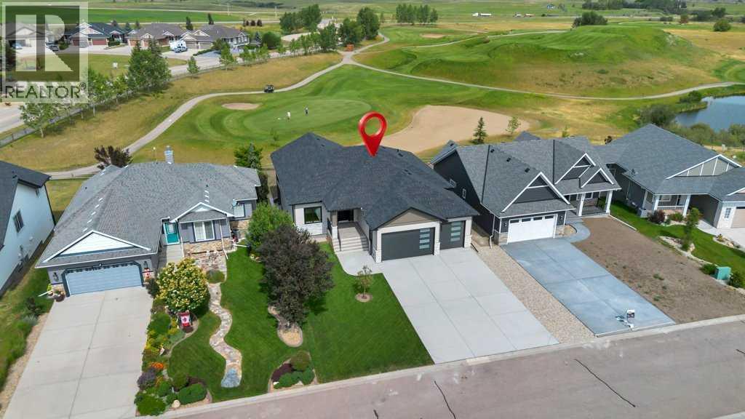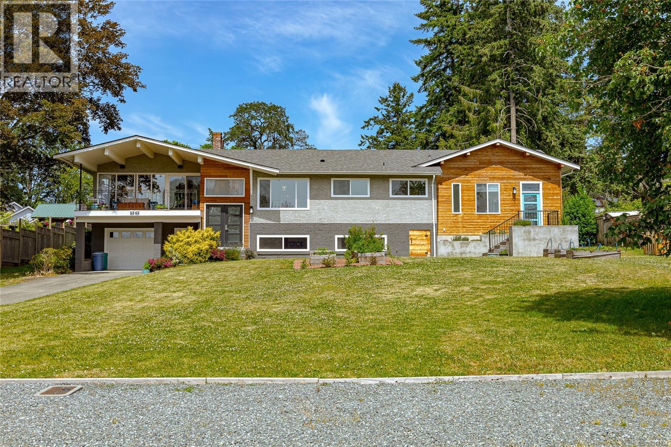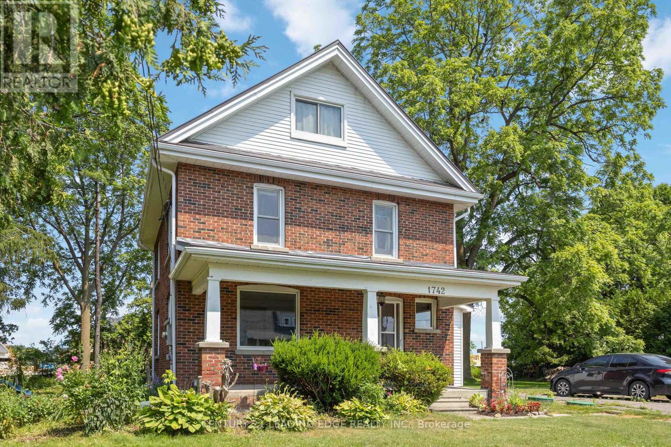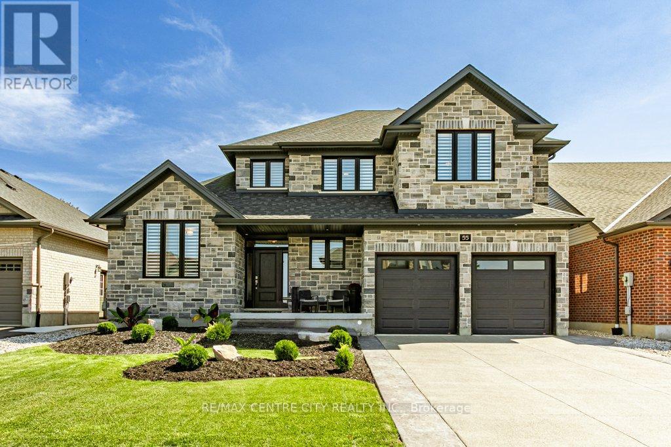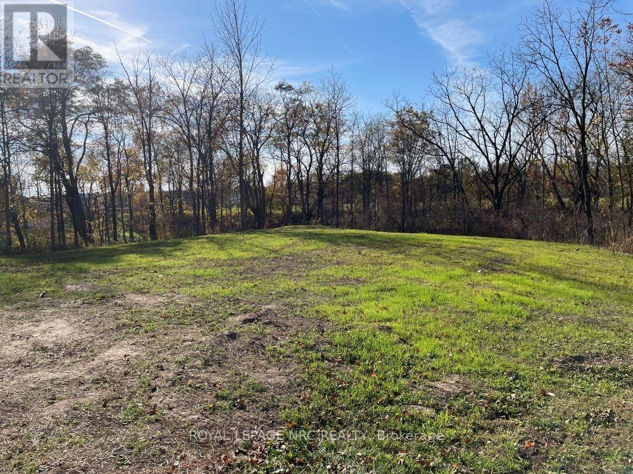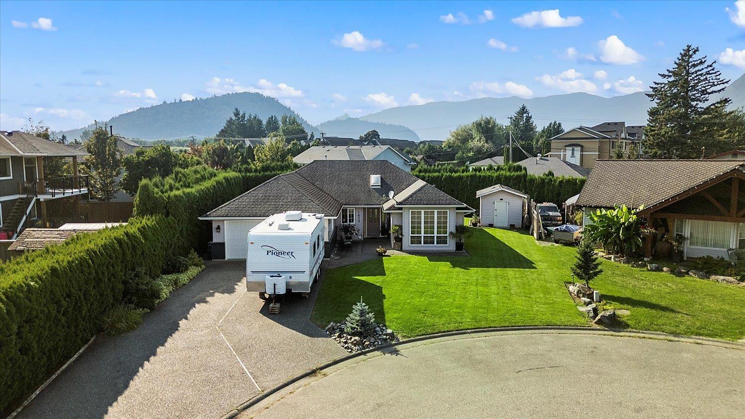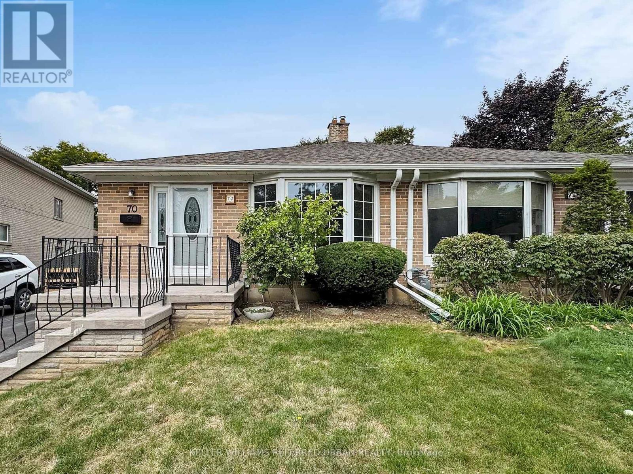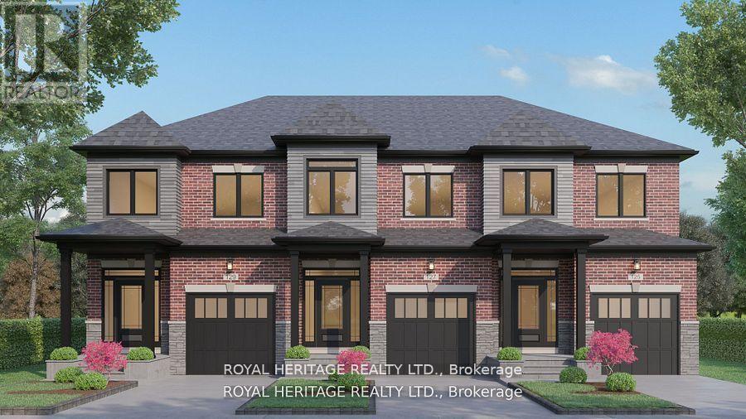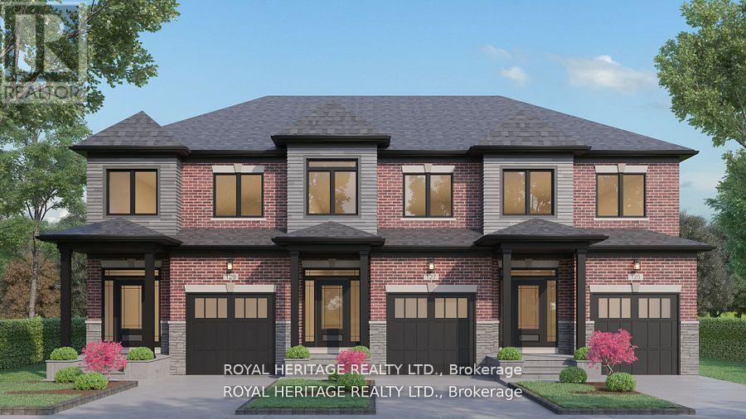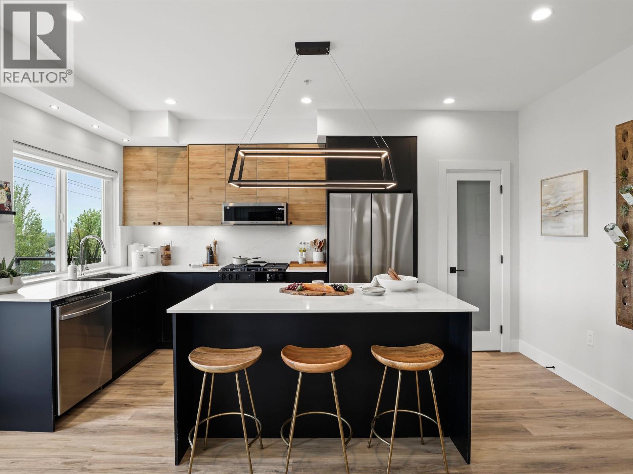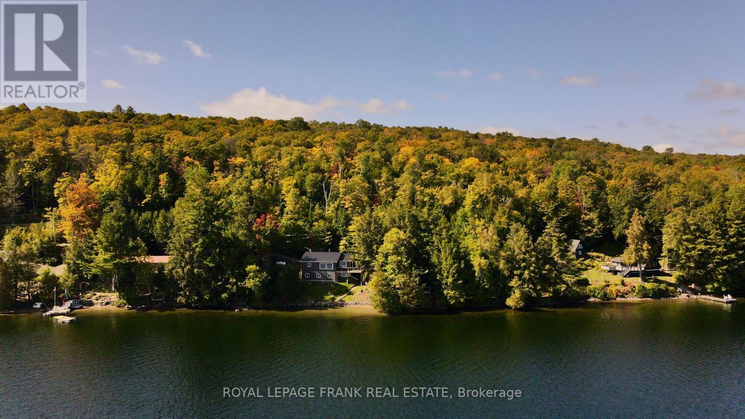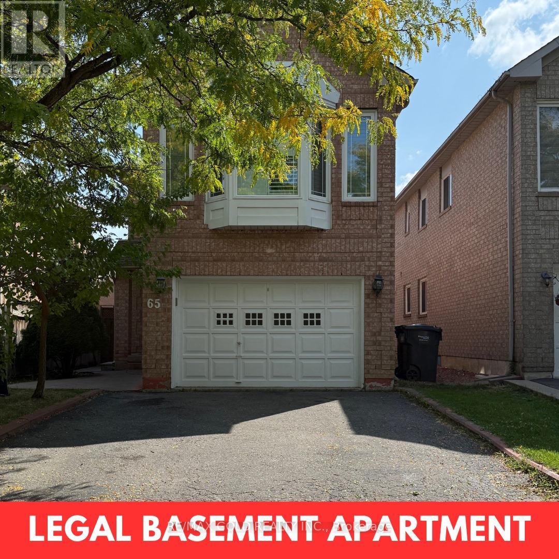158 Speargrass Crescent
Carseland, Alberta
Brand-New Walkout Bungalow Backing on the 11th Green at Speargrass Golf Course. Experience luxury living in this beautifully crafted 4-BEDROOM, 4-BATHROOM DESIGNER BUNGALOW, offering over 3,100 sq. ft. of exquisite, thoughtfully designed space. Ideally located just 40 minutes east of Calgary, this stunning walkout home backs directly onto the 11th green of the Speargrass Golf Course and boasts a TRIPLE ATTACHED GARAGE with soaring 11 FT CEILINGS and 9 FT DOORS. Step through the impressive 42” FRONT DOOR into a bright, open-concept layout enhanced by PREMIUM WOOD LAMINATE AND TILE FLOORING. The gourmet kitchen is a true showstopper, featuring QUARTZ COUNTERTOPS, CUSTOM CABINETRY, DESIGNER BACKSPLASH, A LARGE ISLAND, HIGH-END APPLIANCES, AND A SPACIOUS PANTRY. The open DINING AREA, accented by STRIKING LIGHT FIXTURES, is ideal for hosting, while the INVITING LIVING ROOM with a sleek ELECTRIC FIREPLACE provides a cozy setting for everyday comfort. Step out to the COVERED UPPER DECK, finished with DURADEK and GLASS RAILINGS, perfect for BBQs and enjoying the panoramic golf course views. The primary suite is a luxurious retreat, complete with a SPA-INSPIRED ENSUITE featuring a massive tiled shower and dual sinks. A spacious second bedroom, full bathroom, and mudroom with custom bench and cabinetry enhance the main level, along with a large laundry room offering a deep sink, custom cabinetry, and side-by-side washer and dryer. The FULLY DEVELOPED WALKOUT BASEMENT is an entertainer’s dream with a wet bar, second fireplace, two additional bedrooms, two full bathrooms, and direct access to the beautifully landscaped backyard with retaining walls and sweeping golf course views. Built with quality and durability in mind, this home features Hardie board siding, Lux triple-pane aluminum-clad windows, central air conditioning, LED lighting, Level 4 impact-resistant shingles, fireguard drywall, Rockwool insulation, and 8-foot interior doors throughout. Don’t miss this rare opportu nity to own a stunning home in an unbeatable location—book your private showing today! (id:60626)
RE/MAX Landan Real Estate
2363 Seine Rd
Duncan, British Columbia
Attention all musicians this is your paradise! Full professional recording studio and home is wired for sound through out. This fully renovated 3-bedroom, 3-bathroom midcentury modern gem offers an ideal blend of style, comfort, and flexibility in one of Duncan’s most desirable neighborhoods. Thoughtfully updated inside and out, the home’s main level features a chic living room with a balcony and southwest neighborhood views over Somenos Creek—perfect for morning coffee. The open-concept kitchen and dining area are ideal for entertaining, while the spacious primary bedroom, second bedroom, full bath with heated floors, and laundry add everyday convenience. There is built in sound system in the kitchen/dining, with speakers on the deck, and 7.1 surround in living room. Downstairs boasts a retro-style rec room with gas fireplace and kitchenette, plus a large third bedroom, full bath with heated floor, and an office/den—perfect for guests or extended family. For musicians, the highlight is the professionally designed recording studio connected to the home. With its own front entrance, the studio includes a spacious control room, tracking room, half bath, and lounge with mini-fridge and sink. A locking hallway ensures complete separation from the main living space, making it ideal for private sessions and/or professional. Studio has the flexibility to be used for a home-based business or potentially converted into a suite. The large, partially fenced yard features a peaceful back patio, gardens, green house, garden shed, and plenty of room for gardening expansion. Zoning allows for a secondary suite as well as a detached accessory dwelling unit is also permitted. A rare opportunity to own a stylish home with built-in creative space in the Cowichan Valley! (id:60626)
RE/MAX Island Properties (Du)
1742 Lane Street
Pickering, Ontario
Welcome to 1742 Lane Street in the charming community of Claremont - a timeless century home surrounded by multi-million dollar estates and the warmth of small-town living. Set on an expansive 160 x 116 ft non-severable lot, this home blends historic beauty with modern convenience, offering space, character, and opportunity for those ready to make it their forever home. With no heritage designation, the possibilities are endless - the current owners had plans to expand the summer kitchen and build upward, making this an ideal property for anyone looking to create a dream addition while keeping its original charm. Step inside and fall in love with the details: original oak trim, oversized baseboards, pocket doors, and classic character throughout. The home has been freshly painted (2025), with new kitchen and hallway flooring (2020), and a bright summer kitchen overlooking the large backyard anchored by a stunning Black Walnut tree. Upstairs on the second floor features two spacious bedrooms, laundry and 3pc bath. The third-floor primary suite offers a private escape with ensuite and sitting area along with ensuite. All the major updates have already been done: steel roof (2021), exterior waterproofing (2021), whole-home air exchange (2022), new septic lids and risers (2024), and a brand-new high-end heat pump (2025) - an energy-efficient system that provides cozy warmth in winter and refreshing cooling in summer, replacing the previous electric furnace. This upgrade aligns perfectly with Canada's shift toward sustainable, energy-smart homes.Outside, enjoy a saltwater hot tub, powered bunkie, and a barn-style garage with loft and workshop. Located on a quiet street, just a short walk to the upcoming park, this is a rare chance to own a move-in ready century home with room to grow in one of Durham's most desirable hamlets.1742 Lane Street - where timeless character meets endless potential. (id:60626)
Century 21 Leading Edge Realty Inc.
55 Fuller Drive
Ingersoll, Ontario
Welcome to 55 Fuller Drive in the beautiful town of Ingersoll. An exceptional family home offering over 4,000 sq. ft. of finished living space (2,819 above grade + 1,257 lower). With 6 bedrooms (4+2) and 3.5 bathrooms, this home checks every box. The main floor boasts a large front office with plenty of natural light, a stunning kitchen with abundant storage and a 10 ft quartz island (120 inches x 58 inches), a butlers pantry leading to the dining room, an expansive living room with built-in electric fireplace, and 2 piece bathroom. Convenient main floor laundry and a mudroom with direct basement access provides a potential for an in-law / granny suite or rental setup. Upstairs, you'll find 4 spacious bedrooms and 2 full bathrooms, including a luxurious primary with double doors, walk-in closet, and a spa-like 5-pc ensuite featuring double sinks, freestanding tub, and glass/tiled shower. Your finished lower level adds 2 bedrooms with egress windows, a 3-pc bathroom, rec room including kitchen cabinets and granite countertop, and ample entertaining space. Added benefit for storage and larger vehicles, your double car garage has the one bay extended in length to fit a large heavy duty truck. Outside, the manicured yard is an entertainers dream complete with a covered patio, granite countertops, built-in flat top grill, and built-in outdoor fireplace. Keep your lawn looking bright green and plants healthy with the irrigation system. This home is perfectly located just minutes to Hwy 401, downtown, shopping, schools, golf, parks, and much more. A true showpiece inside and out! (id:60626)
RE/MAX Centre City Realty Inc.
195 Hwy 20 Highway E
Pelham, Ontario
Unlock the potential of this exceptional 1.16-acre corner property at Highway 20 and Rice Road, the gateway entrance to Fonthill. Zoned & Approved for 5,000 sq. ft. Building, minimum 3-storey height permitted ideal for mixed-use development, main floor commercial + upper residential potential Parking for 25+ vehicles High-visibility, high-traffic location. This property offers unmatched exposure in a thriving, centrally located communityperfect for investors, developers, or businesses seeking a strategic site. Corner lot at one of Fonthills busiest intersections, direct access to surrounding Niagara communities, Strong residential and commercial growth in the area. A rare opportunity to shape the future of this vibrant community. (id:60626)
Royal LePage NRC Realty
1639 Canterbury Drive, Agassiz
Agassiz, British Columbia
Experience the charm of this gorgeous, FULLY RENOVATED rancher situated on a peaceful cul-de-sac. Boasting of three spacious bedrooms and two modern bathrooms, this home offers an OPEN CONCEPT design that seamlessly blends living spaces. With two inviting living rooms, it's perfect for family gatherings and entertainment. The open concept kitchen offers an OVER SIZED island as well as a LUXURIOUS coffee bar. The scenic backyard is a private retreat, for entertainment. Enjoy the serene ambiance and lush surroundings, ideal for relaxation and outdoor activities. Sit back and enjoy the breathtaking views of Mount Cheam from your front living room. This property combines contemporary elegance with the tranquility of nature, making it the perfect place to call home. (id:60626)
Century 21 Creekside Realty (Luckakuck)
70 Crossbow Crescent
Toronto, Ontario
Welcome to this spacious 4-bedroom backsplit home in the highly sought-after Pleasant View community. This wonderful property offers a full-size living and dining room, a bright kitchen with a breakfast area overlooking the family room, plus a full family room perfect for gatherings. With 3 bedrooms located on the upper level and 1 bedroom conveniently situated on the ground floor, this layout provides both comfort and flexibility for todays families. Ideally located just minutes to TTC transit, Fairview Mall subway, shopping, and easy access to Highways 401, 404, and the Don Valley Parkway for a quick commute to downtown Toronto. Surrounded by top-rated schools including Brian Public School, Pleasant View Middle School, and Sir John A. Macdonald Collegiate, as well as excellent French Immersion programs throughout the area. This home truly has it all and is ready to welcome its next family don't miss this opportunity! (id:60626)
Keller Williams Referred Urban Realty
125 Hickory Street N
Whitby, Ontario
NOW UNDER CONSTRUCTION! AVAILABLE LATE SUMMER. Don't miss this pre-construction opportunity with Whitbys trusted builder, DeNoble Homes! Nestled in historic downtown Whitby, this freehold townhome offers convenience with nearby grocery stores, coffee shops, restaurants, and boutiques. Features include 3 bedrooms, 3 bathrooms, 9-foot ceilings, second-floor laundry, a spacious primary bedroom with a 4-piece ensuite, and a large walk-in closet, all on a deep lot. Easy access to public transit, go train, 407/412/401! (id:60626)
Royal Heritage Realty Ltd.
129 Hickory Street N
Whitby, Ontario
NOW UNDER CONSTRUCTION! AVAILABLE LATE SUMMER. Don't miss this pre-construction opportunity with Whitbys trusted builder, DeNoble Homes! Nestled in historic downtown Whitby, this freehold townhome offers convenience with nearby grocery stores, coffee shops, restaurants, and boutiques. Features include 3 bedrooms, 3 bathrooms, 9-foot ceilings, second-floor laundry, a spacious primary bedroom with a 4-piece ensuite, and a large walk-in closet, all on a deep lot. Easy access to public transit, go train, 407/412/401! (id:60626)
Royal Heritage Realty Ltd.
57 10640 248 Street
Maple Ridge, British Columbia
Welcome to Rydge, a nature-inspired community of 61 three- and four-bedroom townhomes in Maple Ridge. Built by Raicon, an award-winning developer, these homes are designed for the modern family. Inspired by the elements of West Coast living, these open-concept homes are full of exquisite features, including bright oversized windows, 9' ceilings on the main floor and basement, luxury flooring, modern raised panel interior doors, designer cabinetry, gourmet-style kitchen, and elegant washrooms with sleek European-style fixtures. Double garage with side-by-side parking. Only 5% down required and A/C included! Close to reputable schools, trails, parks and shopping. Show Home viewing available Saturdays and Sundays from 12-5 PM at #44 10640 248 Street. (id:60626)
RE/MAX Lifestyles Realty (Langley)
1758 Papineau Lake Road
Hastings Highlands, Ontario
Live the life you've been dreaming of on Papineau Lake! This year round waterfront home was completed in 2018 and sits on over an acre of land with 166' of sandy, clean shoreline. The main floor features a sparkling kitchen with granite countertops and oversize picture windows overlooking the water. Watch the sunrise from your deck, and then relax in the evenings to the warmth and ambience of the WETT certified wood stove. Featuring four bedrooms, two full bathrooms, a finished walkout basement, utility and laundry rooms, worry free metal roof, and ample room for outdoor activities. Your guests may never want to leave the 240 sf insulated bunkie with private outdoor shower! And if your toys outnumber your guests, build a man-cave on the half acre back lot. This home was built with care and attention to detail, and comes completely turn-key with all appliances, furniture and accessories included. (id:60626)
Royal LePage Frank Real Estate
65 Cedarwood Crescent S
Brampton, Ontario
Stunning 4 Bedroom Detached Home with LEGAL BASEMENT with Separate Entrance In The High Demand Area Of Brampton. Family Room With Fireplace, Living Room with new pot lights. Spacious Kitchen with New Cabinets, new tiles, New Pot lights with Stainless Steel Cook top, New Tiles On Main Floor. Master Bedroom W/4Pc En-suite. All Bedrooms of Good Size. One bedroom with 4pc. en-suitewith good size Kitchen in "Legal" Basement. " Tenants Wants To Stay. 200Amp Electric Panel .Close to Shopping Plazas, dollar store, Canadian tire, Rexall, Bank, Fitness center, Bus Terminal, GO Transit, Walmart, Fortinos and All Amenities.some old pics used. (id:60626)
RE/MAX Gold Realty Inc.

