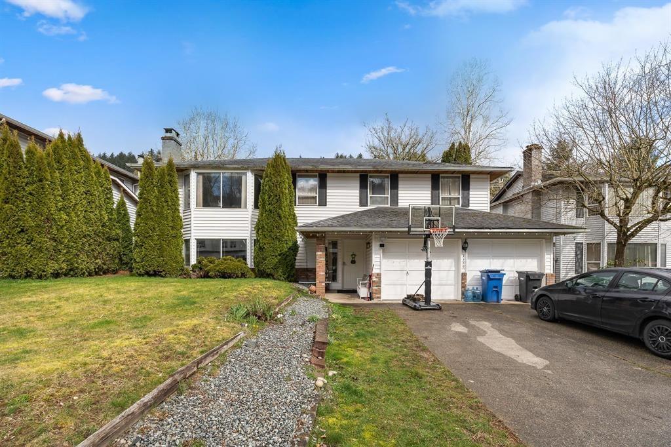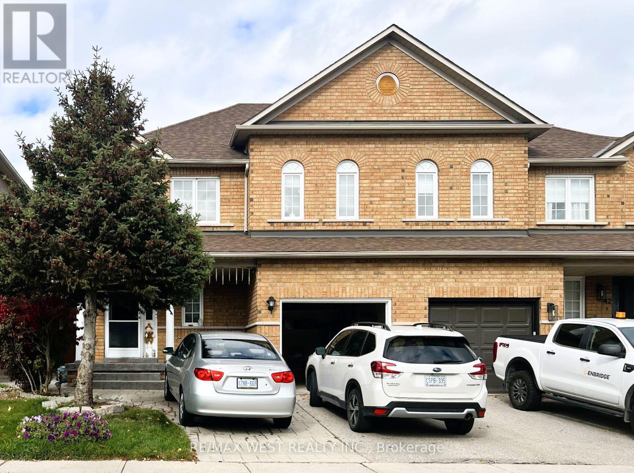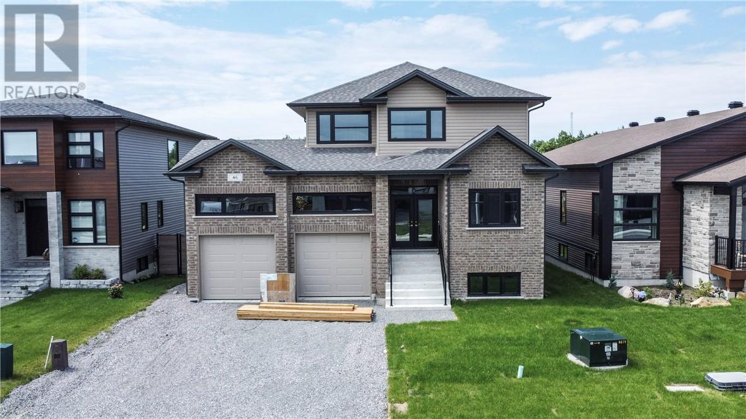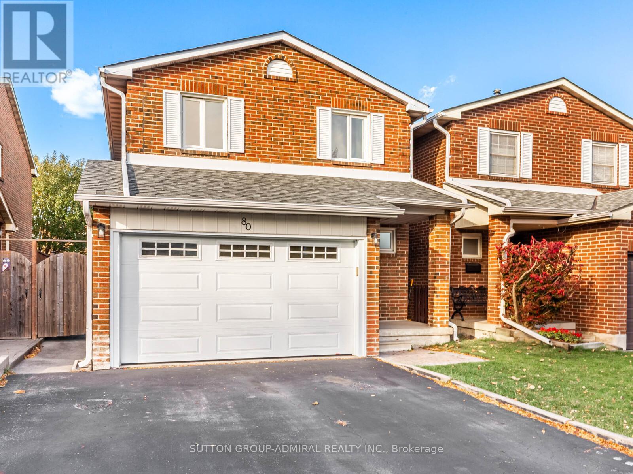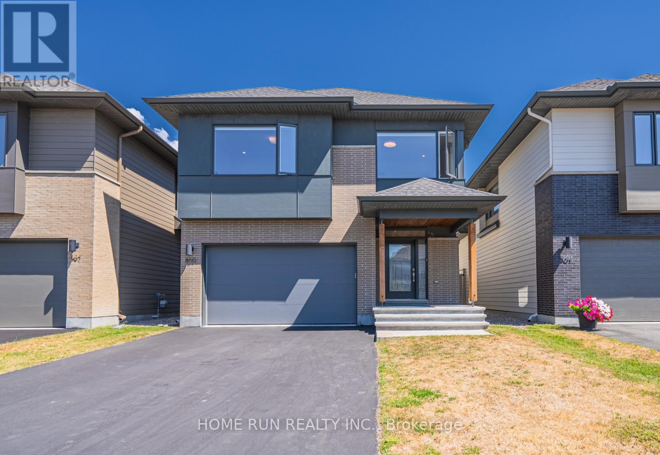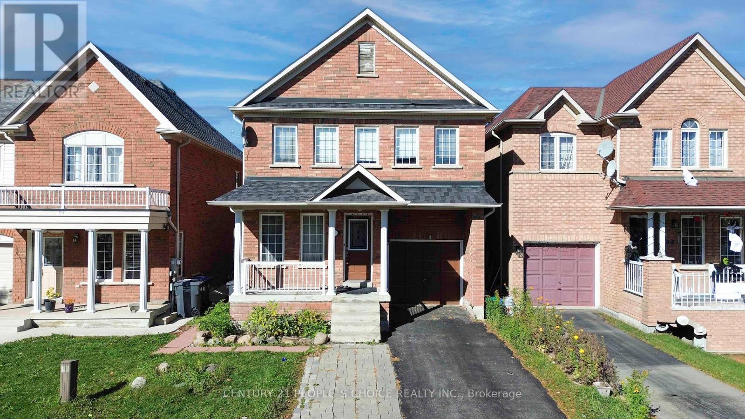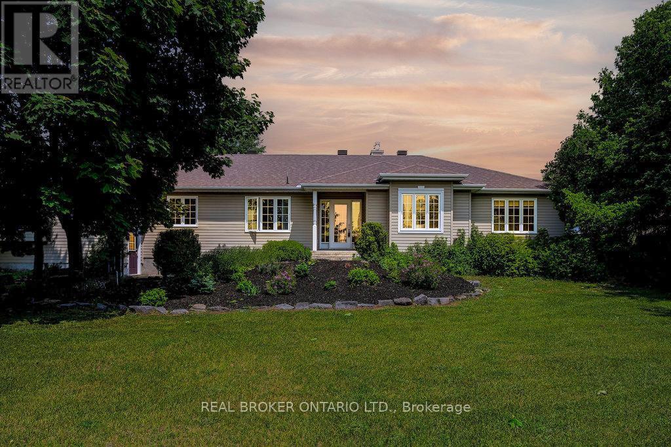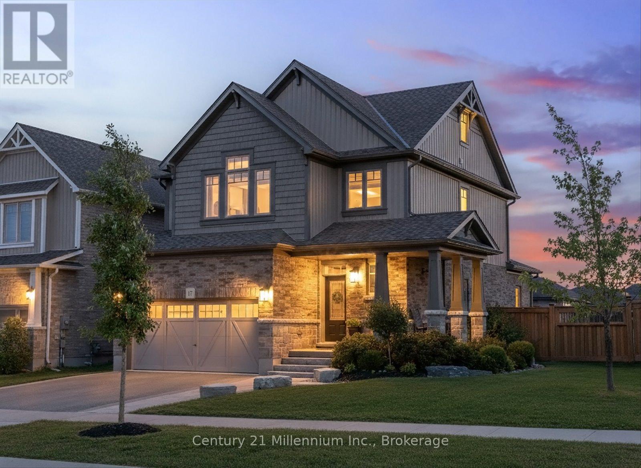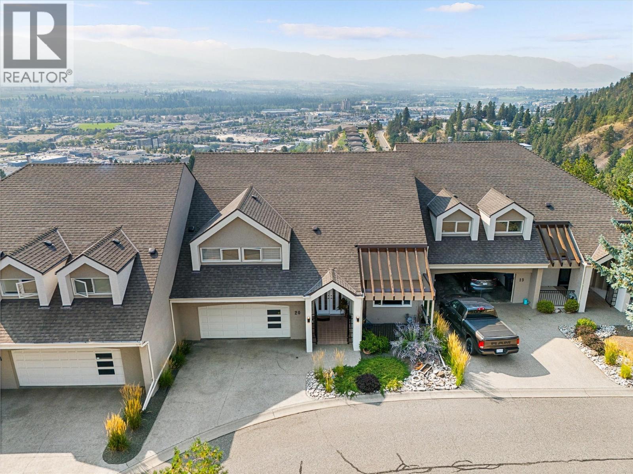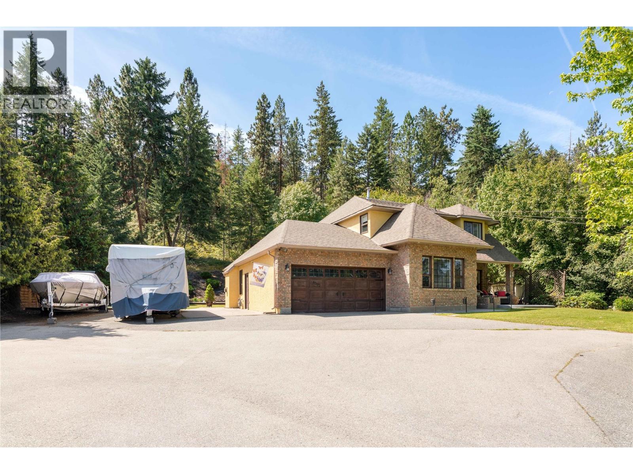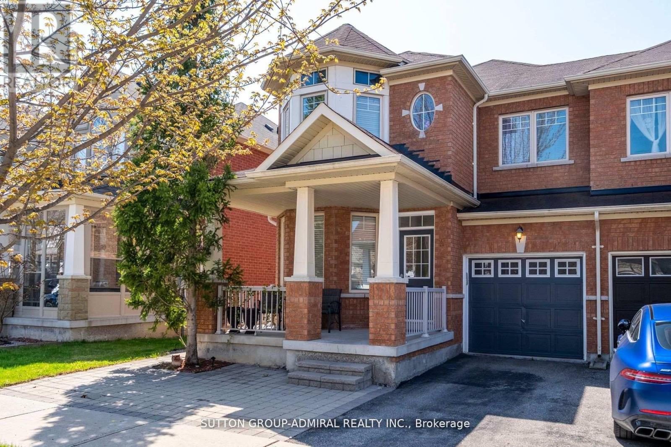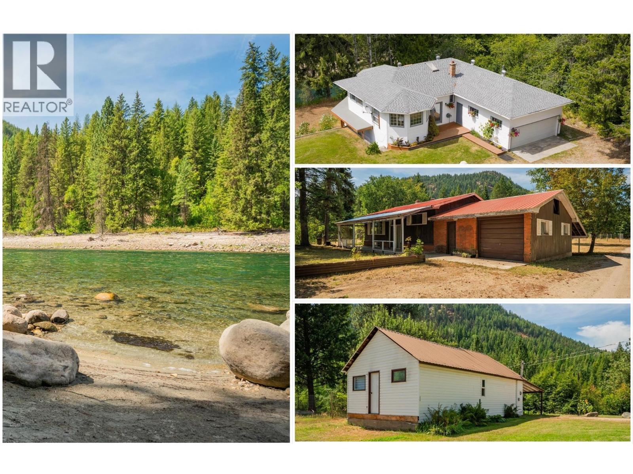2300 Harper Drive
Abbotsford, British Columbia
Fantastic family home in the heart of the McMillan neighborhood. If you have a family, this is where you want to live! 4 bedrooms and 3 bathrooms. In the WA Fraser and Yale Secondary catchment and easy walking distance to schools, recreation and shopping. Big, flat, private, fully fenced back yard that is at walk out level to the main living area of the house. Great freeway access and loads of curb appeal make this the perfect place to call home. Don't MISS! (id:60626)
Sutton Premier Realty
40 Toscana Road
Vaughan, Ontario
Welcome to this beautifully maintained residence in the heart of Sonoma Heights, offering a seamless layout and timeless finishes throughout. With 8 ft ceilings and abundant natural light, this home combines comfort, style, and functionality. Open concept living and dining area with cozy fireplace, that leads into an Eat-in kitchen with ceramic flooring and walk-out to a large, private backyard. Gleaming hardwood floors throughout the main and upper levels with an elegant iron picket stair railing leading to 3 spacious bedrooms. Additional 4-piece bathroom and convenient linen closet upstairs. Primary bedroom retreat with floor-to-ceiling window, large walk-in closet, and 4-piece ensuite. Spacious 1 car garage with walk-in to living area. (id:60626)
RE/MAX West Realty Inc.
46 Carlos Way
Sudbury, Ontario
Introducing the Payton Model by Belmar Builders—a stunning family home in the highly sought-after south end. This thoughtfully designed property offers the perfect blend of luxury, functionality, and location. As you step inside, you're greeted by a spacious foyer with soaring 9-foot ceilings and an open-concept layout that sets a luxurious tone throughout the home. The kitchen features elegant quartz countertops and a generous walk-in pantry, seamlessly flowing into the bright dining area and great room—ideal for family gatherings and entertaining. The dining room features a walk-out to the backyard, making outdoor dining and entertaining effortless. Upstairs, you'll find three spacious bedrooms, including a primary suite that offers a private retreat with a luxurious ensuite featuring a soaker tub, walk-in shower, and walk-in closet. For added convenience, the laundry is also located on this floor. Nestled in a family-friendly neighborhood, this home is just steps away from essentials and top-rated schools. The lower level is roughed in for an additional bathroom and ready for your personal touch. It also includes a walk-out to the backyard, offering additional access and versatility. Don't miss the chance to make the Payton Model your dream home. Contact us today to schedule a viewing! (id:60626)
Revel Realty Inc.
80 Bob O'link Avenue
Vaughan, Ontario
Beautiful Detached 3 Bedroom Home In A Highly Desirable Family Friendly Neighborhood In Vaughan. Eat In Kitchen With Modern Stainless Steel Appliances. Open Concept Living And Dining Rooms, Upgraded Hardwood Floors In Living And Dining Rooms. Wood Burning Fireplace To Keep Your Warm And Entertained During Cold Winter Months. Combined Living/Family Room Offers Walkout To Backyard Through Upgraded Vinyl Sliding Doors. 3 Spacious Bedrooms On The Second Level. Main Bedroom Offers 2 Piece On Suite. Finished Basement Offers A Great Space For Office, Home Gym, Rec room Or Play Area. Upgraded Vinyl Window On Main & Second Level. Upgraded Garage Doors. Minutes From Great Schools: Glen Shields Public Offers A Unique Program For Gifted Children, Our Lady Of The Rosary Catholic Elementary, Louis Honore Frachette Public School (French Immersion). Minutes Walk From Beautiful Park With Plenty Of Walking And Biking Trails, Playgrounds, Tennis And Basketball Courts. Close To TTC, York University, Subway, Vaughan Mills, Wonderland, Promenade Mall, Yorkdale Mall, Community Centre, Home Depot, Walmart, Costco And Super Store. Major Highways. Open House This Saturday November 8th 2:00-4:00 PM ! (id:60626)
Sutton Group-Admiral Realty Inc.
899 Ralph Hennessy Avenue
Ottawa, Ontario
This is one of HN Homes' most popular and largest 35' models, the Aston, featuring an upgraded third full bath on the second floor. It is situated on a quiet, established street lined with gorgeous modern homes in the Riverside South Community alongside the Rideau River! This property offers 2,782 square feet of above-grade living space, with four bedrooms, including two suites on the second floor, plus a finished basement by the builder. It boasts a spacious foyer, a unique open-to-above area beside the staircase, a large office, a huge kitchen with a modern design, a spacious dining room, and a cozy living room with a 46" linear fireplace! Eight-foot doors are featured throughout the main level! The second level has four bedrooms, three full baths, and a very spacious laundry room with a sink and linen storage! Massive windows are a highlight of HN Homes, and this house has stunning oversized corner windows on both the first and second levels! The basement is finished with large egress windows! The east-facing backyard allows for plenty of sunshine during the day! Within walking distance to top schools, parks, shopping centers, public transit, trails, and outdoor enclaves, this location offers extra convenience with the LRT being extended to the area! (id:60626)
Home Run Realty Inc.
62 Pauline Crescent
Brampton, Ontario
Welcome to this Stunning 2-storey Detached home. Steps to Cassie Campbell Community Centre, 4+2 bedrooms and 4 washrooms, 2 Bedrooms finished basement with full bath and separate side entrance. This brick detached home features separate living, family and dining rooms with hardwood floors + an eat-in kitchen and a breakfast area. The modern kitchen has built-in appliances and a generous breakfast area that opens to the backyard. Enjoy the elegance of hardwood flooring and pot lights throughout the main level. The second floor features 4 spacious bedrooms and an office area. Master bedroom with 4Pc ensuite & W/I closet. The three additional bedrooms also feature hardwood flooring and ample windows. A basement includes a living room, kitchen, washroom, and two bedrooms sharing a 3-piece bath. Don't miss out! walking distance from Freshco, Banks, School and Bus stops. (id:60626)
Century 21 People's Choice Realty Inc.
3374 Greenland Road
Ottawa, Ontario
Unmatched value + country retreat. 2.3 ACRES and nearly 4,000 sq ft for an incredible price. You will fall in love the moment you drive up the picturesque, curved driveway to this meticulously maintained country estate. Set on a beautifully landscaped and private lot, this stunning home offers an abundance of refined living space, a rare 3 CAR garage, and a lifestyle that blends comfort, elegance, and nature.Inside, you'll find 3+1 spacious bedrooms and 4 well-appointed bathrooms, along with a bright and airy layout filled with natural light. The main floor features a convenient office, a large laundry/mudroom, and an abundance of storage throughout. The lower level is truly impressive, with a large family room, home gym, guest bedroom, 3-piece bathroom, radiant flooring, and storage galore. Step outside and experience a true backyard oasis. Relax in the screened-in sunroom, unwind by the firepit on the expansive interlock patio, soak in the hot tub, or entertain on the large deck surrounded by mature trees and complete privacy. Located just a short walk to Eagle Creek Golf Course and only a 3-minute drive to the Ottawa River and Port of Call Marina, this exceptional property offers the peace of country living with unbeatable access to outdoor recreation. Discover the perfect place to call home, where you will feel the cozy factor immediately. Just 15 minutes to Kanata and minutes to beaches, yet tucked away to savour serenity - this is a must-see! (id:60626)
Real Broker Ontario Ltd.
17 Bassett Street
Collingwood, Ontario
Welcome to 17 Bassett Street. This beautifully maintained 3-bedroom, 3-bathroom home sits on a wide corner lot in Collingwood's sought-after Summitview subdivision, a family-friendly neighbourhood known for its welcoming atmosphere and exceptional craftsmanship by Devonleigh Homes. Backing directly onto the Den Bok Family Park, enjoy the rare benefit of private backyard access to green space right from your own gate. Inside, the pride of ownership is on full display, with tasteful finishes and thoughtful upgrades throughout including hardwood floors, quartz countertops, a striking stone fireplace, custom accent walls, and more. The heart of the home is the kitchen, designed with entertaining in mind. It features ample prep space, beautiful finishes, and a large walk-in corner pantry that provides excellent storage. The open-concept layout flows easily into the living and dining areas, with a covered porch just off the dining room perfect for relaxing or hosting guests while enjoying views of the park. Upstairs, the spacious primary bedroom with mountain views offers plenty of space with a generous walk-in closet and a stunning 4-piece ensuite featuring a tiled custom shower and a beautiful soaker tub. Two additional good size bedrooms overlooking the park and a full bath provide plenty of room for family or guests. Beyond the home, Collingwood offers an unbeatable lifestyle. Located on the shores of Georgian Bay, and just minutes to beaches, golf courses, hiking and biking trails, and The Blue Mountains ski resort, this vibrant community is a year-round playground for outdoor enthusiasts. Plus, enjoy incredible dining, boutique shopping, local markets, and all the amenities you could ask for all within easy reach. This is your opportunity to own a turn-key home in one of the most desirable areas of Ontario. (id:60626)
Century 21 Millennium Inc.
880 Christina Place Unit# 20
Kelowna, British Columbia
Elegant Dilworth Townhome with Breathtaking Views & Dual Primary Suites in the Loft. Discover the pinnacle of living in this 3,400+ SqFt, 4 bedroom, 4 bath home, set in one of Kelowna’s most prestigious communities—Dilworth. Blending sophistication with serenity, this residence offers world-class tranquility & the most captivating views of the city, mountains, & Okanagan Lake. The loft showcases 2 Primary retreats, each with en-suites making it ideal for those couples who prefer a restful nights sleep. Throughout the home, vaulted ceilings create an airy ambiance, while a cozy corner gas fireplace shared between the kitchen & living room adds warmth & charm. Perfect for entertaining, the kitchen is anchored by a raised bar & flows to a breakfast nook and dining area. Step outside to a 2-tiered oversized patio, complete with sun-shade awning for basking in the sunshine by day & admiring twinkling city lights & stars by night. The lower level is a true retreat, featuring another bedroom & full bath, along with a versatile entertainment space that opens to an enclosed sunroom, perfect for practicing your putts year-round. The double garage provides room for vehicles & toys, plus a hidden staircase leading directly to the loft. With abundant storage, this home is tailor-made for downsizers who still want space for everything they love. All this, moments from Kelowna’s vibrant amenities, yet tucked away in a private sanctuary that feels worlds apart from the city buzz. (id:60626)
Cir Realty
4692 Gordon Drive
Kelowna, British Columbia
Ideally located in the heart of the Lower Mission, this warm & welcoming family home sits on an expansive corner lot surrounded by mature greenery. Exceptionally private & quiet, the property feels like a retreat while being central to everything—schools, beaches, shops & the new Upper Mission Village shopping centre are just minutes away. Inside, the home is light, airy & move-in ready, with oversized windows & skylights flooding the space with natural light. The main level features hardwood flooring throughout & a timeless, functional layout. The classic eat-in kitchen includes granite countertops, a gas range, white cabinetry & a custom pantry hutch. The backyard is a sanctuary of its own—completely private, beautifully treed & designed for year-round enjoyment, complete with a hot tub. Living & dining spaces flow seamlessly, with a versatile den that can easily double as a fourth bedroom, plus a family room & half bath rounding out the main floor. Upstairs, three bedrooms include a generous primary retreat with a walk-in closet & bright ensuite featuring a soaker tub. Ample storage is built-in throughout, including large closets & a full crawl space spanning the home’s footprint. Parking is never a concern here—a massive driveway easily accommodates an RV, boat, or multiple vehicles, in addition to a double garage. This is more than a home—it’s a lifestyle. Whether you’re a first-time buyer, growing family, or savvy investor, this exceptional Lower Mission property offers the rare balance of privacy, convenience & everyday comfort. (id:60626)
RE/MAX Kelowna - Stone Sisters
11 Thistle Avenue
Richmond Hill, Ontario
Welcome To 1808 Sq.F per MPAC Beautiful And Cozy 9' Ceiling Townhome, End Unit Just Like A Detached House Located In Mcleod's Landing. 4 Bedrooms With Professional Finished Basement With 3-Pcs Bathroom. Gorgeous Dining Room, Open Concept Kitchen With Granite Counter-Tops, Stainless Steel Appliances, Breakfast Area With Walk Out To Landscaped Backyard. Lot's of Pot lights, Oak Staircase. Fireplace, Hardwood Thru-out, Master Bedroom With 4-Pc Ensuite. Central Vacuum. B/Yard With A Huge Deck. Steps To McLeod's Landing Elementary School. Mins To High Ranking Richmond Hill H.S., St. Theresa Of Lisieux, French Immersion, Walking Distance To Movati, Farmboy, Restaurants, Shops and Public Transit. (id:60626)
Sutton Group-Admiral Realty Inc.
2697 Osachoff Road
South Slocan, British Columbia
Rare 4.74-acre riverfront property with three separate homes, offering excellent potential for multi-family living or rental income. Zoned agricultural/small business (R21) with a high-producing 20gpm well. Private and usable land, just minutes to amenities and walking distance to elementary and high schools. A unique opportunity to live, work, and invest in one incredible location. Our Main House details are as follows • 2 bed / 3 bath • Approx. 2600 sq. ft. • Gas heat• Unfinished basement that is fully plumbed and wired • Septic • Back Deck requires resurfacing & railing. Our Small House details are as follows • 1 bed & Den • Approx. 500 sq. ft. • Baseboard heating • Septic • Interior has been fully renovated. Lastly, our Brown House details are as follows • 2bed / 2 bath • Approx. 2000 sq. ft. • Propane heat and heat pump • Unfinished basement • Sold As Is – requires substantial renovation. (id:60626)
Fair Realty (Nelson)

