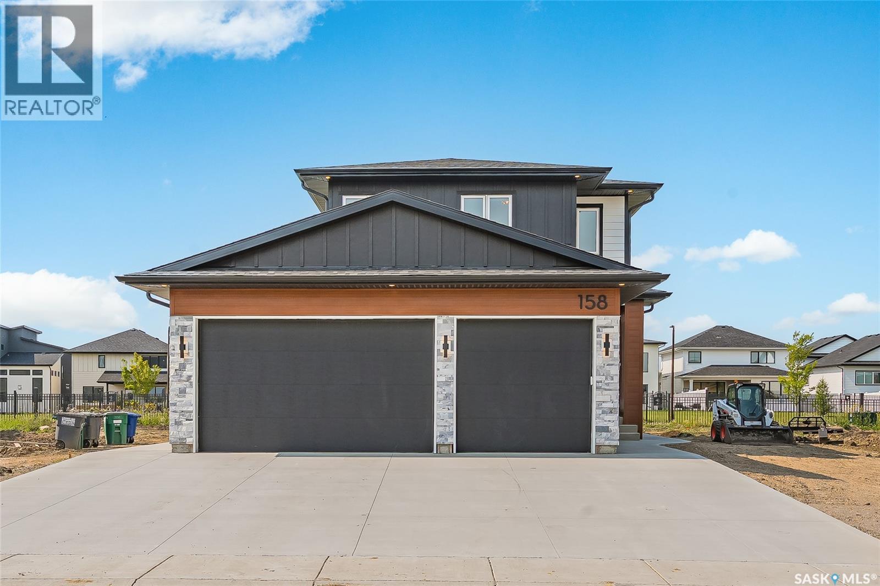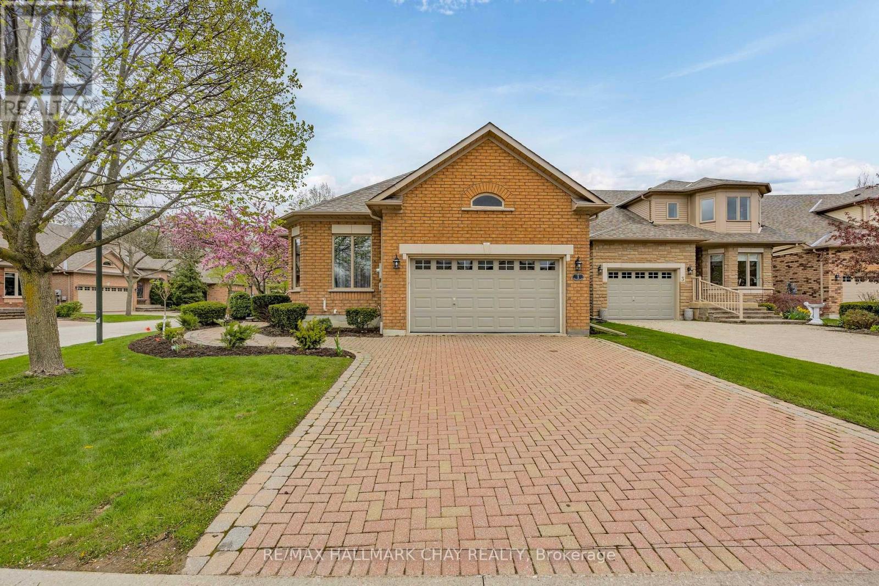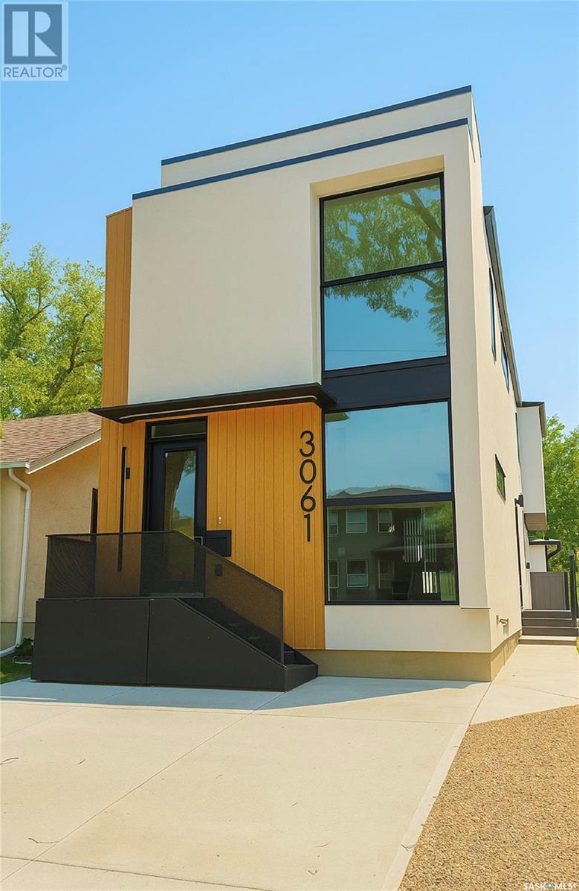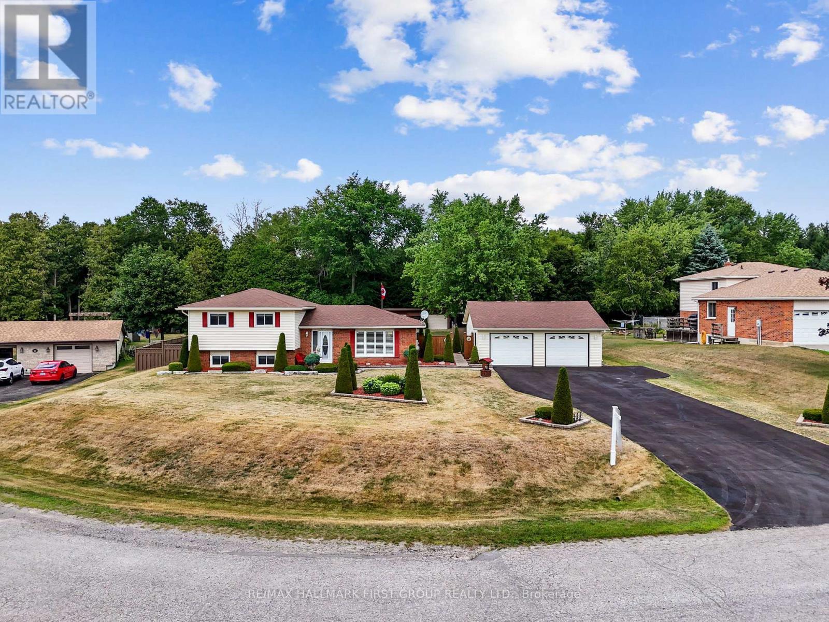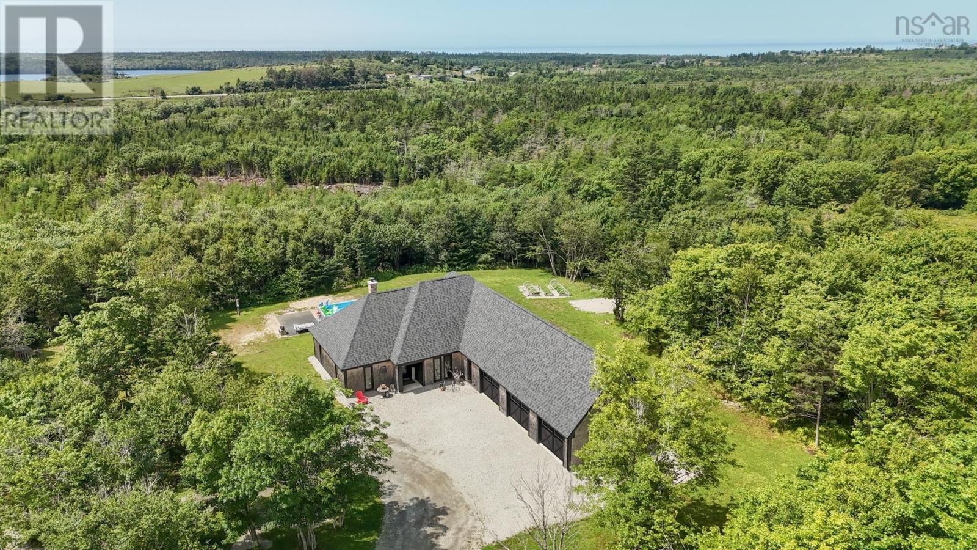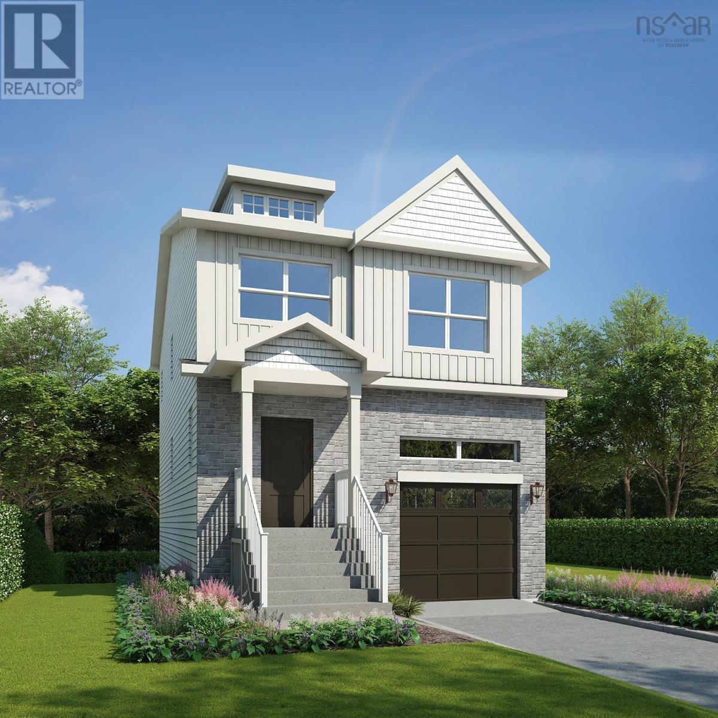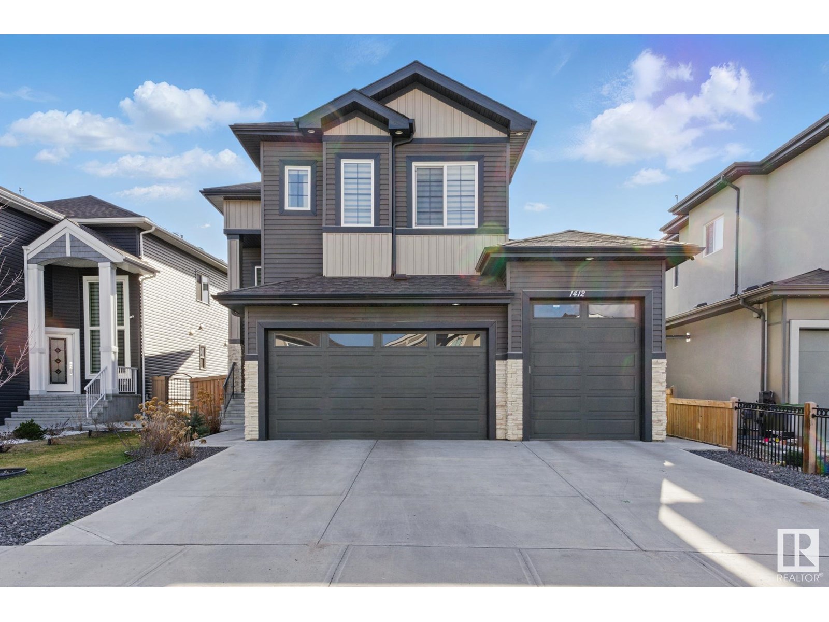158 Haverstock Crescent
Saskatoon, Saskatchewan
WOW! Stunning custom 2 storey with fully developed 2 bedroom suite in Aspen Ridge! Welcome to 158 Haverstock Cres. This one of a kind home is loaded with high end quality upgrades! Main floor boasts a 8ft front entrance door welcomes you, mudroom, 2pc bath, butler's pantry or could be spice kitchen, open concept kitchen/living and dining area. Decorative maple beam runs through the kitchen. Living room has a tiled wall with gas fire place and floating cabinets. Patio door leads to private covered back deck with overhead gas patio heater for those cool summer evenings. West facing backyard looks onto the walking path and green space. 2nd floor features a bonus room, office nook, 3 bedrooms, 2 baths and laundry room. The primary suite has a huge walk in closet, beautiful 5pc custom ensuite bath with separate steam shower and soaker tub loads of tile accent. Basement has a 2 bedroom built in money maker! Suite ready for immediate occupancy and has never been lived in! Extra's include triple attached garage with in floor boiler heat, high end appliances, C/A, extra gas lines ran for future deck fireplace, electrically roughed in for a future hot tub, boiler heater, bidet toilet's, 4 car concrete driveway, huge storage shed and too much more to list! New Home warranty still available! Do not miss out on this entertainer's master piece! Call your favorite realtor today for a private viewing! (id:60626)
Century 21 Fusion
152 York Street
St. Catharines, Ontario
Welcome to 152 York Street, a beautifully Custom rebuilt legal duplex in the heart of St.Catharines — a true turn-key investment with excellent rental income and minimal exterior maintenance. This exceptionally well-maintained up/down duplex features separate hydro meters, two full units, and extensive custom renovations completed with proper city permits and full inspections throughout. The home was completely reconstructed from the ground up (keeping only the roof and exterior walls). Everything inside is new or upgraded, including plumbing, electrical, HVAC systems, stucco exterior, foundation repairs, and high-quality windows and doors throughout. The home is bright and spacious, featuring abundant natural light, including a sliding door with electric German roller blinds and a massive front window. The main unit includes 2 full bedrooms, 2 full bathrooms (one with a jacuzzi tub), and a fully finished basement with an additional bedroom, and ample storage. You'll love the custom-designed kitchen with high-end finishes, including black granite counters and efficient LED spot lighting throughout. Flooring includes large modern tiles and warm wood finishes, all enhanced by wide baseboards and attention to detail. The upper unit offers 3 spacious rooms, a large kitchen/breakfast area, and a full bathroom. Currently, all rooms are rented at $650/month each (all-inclusive) to long-term tenants who appreciate the quiet, central location. Additional features include: Two-car parking, New roof (2023), New furnace & A/C (2024), New eavestroughs (2023), Code-compliant fire separation & soundproofing between units. This beautiful home Located in a quiet, family-friendly neighbourhood, just minutes from the highway, downtown, parks, shopping, and transit. Whether you're an investor or looking to live in one unit and rent out the other, this custom duplex is a rare find you won’t want to miss.Come see it in person—you won’t regret it! (id:60626)
RE/MAX Escarpment Realty Inc.
1 Fortuna Circle
New Tecumseth, Ontario
STUNNING BUNGALOFT IN THE GOLFING COMMUNITY OF BRIAR HILL! Extensive renovations dressed to impress from top to bottom! Entertain in style with the grand dining room across from a lovely living room. Beautifully upgraded kitchen with breakfast bar and eat in area opening to a cozy family room with gas fireplace and a walkout to the deck. Electric awning for shade on a hot summer day! Escape to your spacious Primary suite w/walk in in closet and five piece ensuite (separate shower). Family or friends can enjoy the loft bedroom or use it for a private office. The basement renos continue with a super large rec room with Napoleon electric fireplace and luxurious broadloom. Loads of pot lights and a built in shelving unit. A third bedroom is roomy with a double closet. The third bathroom has built in mirror lighting. There is a second kitchen style room with loads of cabinet for extra storage, a cold cellar and a few extra closets! NEWER LIST: FURNACE, AIR CONDITIONER, FRIDGE & STOVE, DISHWASHER, MCROWAVE/FAN, QUARTZ COUNTER/BACKSPLASH, LIGHT FIXTURES ALL SWITCHES/PLUGS, CUSTOM WINDOW TREATMENTS, FIREPLACE IN BASEMENT, DOORS AND TRIM!! Move in and enjoy this home with a Community Centre for activities, access to the Nottawasaga Inn for discounted gym and restaurants, golf, close to Walmart, Timmies, Liquor store, Alliston shops, churches , Hwy 27 and 400 (id:60626)
RE/MAX Hallmark Chay Realty
1604 Chickadee Trail
London South, Ontario
Welcome to this beautifully upgraded home on 1604 Chickadee Trail! This stunning 2-storey home is located in the highly sought-after Old Victoria on the Thames neighborhood, just minutes away from natural ravine &Thames river, and walking trails (Thames valley Trail). 2,331 square feet of living space, this home features 4 bedrooms, offering plenty of space for growing family. The upper floor has hardwood throughout vaulted ceiling, ensuite, and walk in closet in the primary bedroom. The main floor features hardwood floors, and tile in all wet areas throughout, adding a touch of elegance to the open-concept living and dining areas. The gourmet kitchen is equipped with granite countertops and high-quality finishes, making it the perfect place to prepare delicious meals for family and friends. Additional features include a 20X20 double car garage, main floor laundry, and full 3 piece bathroom with shower, with a cheater door off the den or main floor bathroom. Perfect for a main floor room with ensuite for the Grandparents. Wonderful new neighbourhood & community. Located just 14 minutes from Fanshawe College, 10 minutes from Victoria Hospital, and 20 minutes from Western University, this home offers easy access to some of the most popular destinations in the area. Don't miss out on this incredible opportunity! More lots and plans available. Contact LA for more details. *Please note: This driveway hold 2 cars + 2 in Garage and ask LA to explain how that will eventually be a longer drive. All offers to be on builders' agreement of purchase and sale. (id:60626)
Team Glasser Real Estate Brokerage Inc.
Anchor Realty
230 Hidden Meadow Avenue
Ottawa, Ontario
Welcome to your dream home where comfort, style, and convenience come together. Tucked away in a safe, family-friendly neighbourhood, this beautifully maintained property offers quick access to the Highway 417 and is just minutes from local shops and amenities, making daily living effortless. Step inside to discover a bright and spacious main level featuring soaring ceilings and large windows that fill the space with natural light. The elegant formal dining room is perfect for family dinners and entertaining sits just off the main living area. The heart of the home is the open-concept kitchen, seamlessly connected to a second cozy living space, ideal for casual gatherings or quiet evenings in. From here, walk out to a generous backyard your own outdoor oasis for dining, play, or relaxation. Upstairs, you'll find three large bedrooms and two full bathrooms. The serene primary suite includes a private ensuite, while the additional bedrooms share a well-appointed bath, offering comfort and privacy for all. Need more space? The finished basement adds valuable flexibility, featuring a versatile rec room, games area, perfect for a home office, playroom, or media space, and a convenient 2 piece bathroom. This is more than just a home, it's a lifestyle upgrade. Don't miss your chance to make it yours. (id:60626)
Royal LePage Team Realty
490 Silverwood Avenue
Welland, Ontario
Welcome to 490 Silverwood Ave situated in the best location of Welland where no old houses are around having 4 Bedrooms 1 office room 1 exercise room and 3.5 washrooms. 3240 Sq ft Biggest lot (50 ft) of the subdivision with double car garage and 6 parking in the driveway. Fenced backyard, Wired for electric vehicles.High-end appliances with gas stove. california shutters. 9 Ft ceiling on the main floor. Expose a concrete walkway up to the backyard. Extended driway is approved by city of Welland. (id:60626)
Bay Street Group Inc.
3061 Montague Street
Regina, Saskatchewan
Welcome to 3061 Montague St. – A Masterpiece of Modern Living Prepare to be captivated by this 2052 sq. ft. custom-built infill – a seamless blend of luxury, functionality, and craftsmanship. This 4-bedroom, 4-bathroom stunner, with a fully finished basement and double detached garage, redefines modern style. From the moment you step inside, the floating staircase with a smoked glass divider takes center stage. The living room features a gas fireplace, built-in storage, and large windows that flood the space with light. The open-concept layout flows into the chef’s kitchen, showcasing black-veined quartz countertops, high-end appliances, and sleek light fixtures. The dining room adds character with detailed wood slatting, while mudrooms at the front and back entrances keep everything organized. Upstairs, three large bedrooms await. The secondary bedrooms have walk-in closets, while a shared four-piece bath and second-floor laundry enhance convenience. The primary suite is a true retreat, featuring a massive window, built-in storage (with a coffee station and bar fridge!), and a walk-in closet. The en suite boasts a black standalone tub, dual sinks, and a rainfall shower, creating a spa-like escape. The fully finished basement is an entertainer’s dream. Host movie nights in the rec room, mix drinks at the wet bar, or accommodate guests in the fourth bedroom with its own four-piece bathroom. Every detail is designed for style and comfort. The xeriscaped yard is low-maintenance and modern, with a fully fenced backyard for privacy. The double detached garage and front driveway provide ample parking. This home is packed with steel upgrades and custom features, blending beauty and practicality at every turn. 3061 Montague St. isn’t just a home – it’s a statement. With cutting-edge design, top-tier finishes, and an unbeatable location, this property defines modern luxury. Don’t miss your chance to own this masterpiece. (id:60626)
Royal LePage Next Level
8266 Albert Court
Hamilton Township, Ontario
Situated in the sought-after Camborne area at the north end of Cobourg, this charming split-level home sits at the end of a quiet cul-de-sac and offers incredible connectivity with fibre cable, exceptional space, style, and functionality inside and out. The main living area features a bright, open layout with a wall of windows, fireplace, crown moulding, recessed lighting, and California shutters in both the living and dining spaces. The carpet-free interior flows into a beautifully updated kitchen equipped with a large island and pendant lighting, ceiling-height cabinetry, stainless steel appliances, tile backsplash, a coffee bar, pantry, and direct walkout, perfect for summer BBQs and outdoor dining. Upstairs, discover three well-appointed bedrooms and a full bathroom. The lower level adds even more versatility with an additional bedroom featuring a full ensuite and a cozy family room with a stove-style gas fireplace. Step down into the games room, complete with angled wood wainscoting and a bar area. For hobbyists and entertainers alike, the heated two-bay detached garage is a standout, offering a custom man cave setup with space to catch the game, a workshop area, and endless potential for a home-based business or a car enthusiast's dream space. The outdoor living area is equally impressive with a sprawling yard, recessed lighting, a large deck featuring both covered and open lounging zones, and additional storage with a garden shed and a second two-bay garage at the back of the property for recreational vehicles or equipment. A rare opportunity combining rural charm with close proximity to Cobourg's amenities and a short drive to Rice Lake, this property truly offers the best of both worlds. (id:60626)
RE/MAX Hallmark First Group Realty Ltd.
319 Edson Foote Road
North Chegoggin, Nova Scotia
This is a rare find. 319 Edson Foote Road is located on 3.19 acres tucked nicely away and just minutes from Yarmouth and amenities. This Bungalow styled 3 bedroom 2 bathroom all on one level home with in floor heating and a tasteful stone wood fireplace will certainly catch your interest. The kitchen is well designed with ample and well planned space and a large island for entertaining. The floors are low maintenance. Polished epoxy finish and even in the garage a chipped epoxy smooth finish. There is an awesome primary bedroom with ensuite and a very unique design. The 2 remaining bedrooms enjoy a common bathroom also with modern design. Both the entry and back patio deck are something to come and see. The garages are something that most just dream of .Additional info is available for this property. (id:60626)
The Real Estate Store
202b Port Findlay Rd
Desbarats, Ontario
True Northern Escape! Custom 4 bedroom, 3 bath log home offers that classic Canadian cottage feel. Commuting is a breeze, just 25 minutes from Sault Ste. Marie and directly across from St. Joseph Island renowned for its friendly community, scenic shoreline, and relaxed lifestyle. Enjoy 4 seasons of water sports, fishing, and just relaxing on your sand beach and private dock- bonus deep water suitable for larger boats. Low-maintenance lot and wraparound deck with glass railing, this home is a dream for anyone looking to enjoy lake life without the yardwork. 3 finished levels, nearly every room framed in warm wood and filled with natural light. Main floor walkout with rec-room offers bedroom and bath with steam shower. Open-concept main floor features in-floor heating, propane fireplace, and island with casual seating and built in propane stove/oven. 2 bedrooms, each with patio door access to deck. Second floor private primary suite spans the entire loft—complete with a lounge area, walk-in closet, soaker tub with a water view, and a luxurious ensuite featuring a steam sauna. Features include: metal roof, hot water on demand infloor heat system, lake intake with filtration and UV filter. (id:60626)
RE/MAX Sault Ste. Marie Realty Inc.
Gar-46 Garvey Court
Bedford, Nova Scotia
***Pre-construction special! $10,000 Design Credit on now until Labour Day!*** Meet Brynn.This striking 2-storey, 4 bedroom, 3 and a half bathroom home in the heart of The Parks of West Bedford. The list of features is long, to highlight a few: single attached garage, quartz countertops, spacious pantry, walk out basement, natural gas fireplace, ductless heat pumps, 3 ample bedrooms upstairs including a large primary bedroom with walk in closet & beautiful 5 piece ensuite, hardwood staircases, a 4th bedroom downstairs, large recreation room, and so much more! Located in the prestigious Brookline Park community, this property is not just a home but a statement. Experience the pinnacle of West Bedford living with unparalleled amenities and a serene neighborhood ambiance. (id:60626)
Royal LePage Atlantic
1412 25 St Nw
Edmonton, Alberta
Northeast-facing 2300 SqFt home on a 38' pocket lot backing onto a park in Laurel! Features a 4-car heated tandem garage, solar panels, central A/C, water purifier & softener, plus a 2-bedroom legal basement suite with separate entrance. Main floor includes a bedroom with full ensuite (seat shower). Upgraded throughout with 19' open-to-above living room, spice kitchen with gas stove & built-ins, extended kitchen with all-fridge/all-freezer, quartz counters, soft-close cabinets to ceiling, and under-cabinet lighting. Enjoy 9' ceilings on all levels, 10' in primary BR, ceramic tile on main, luxury laminate upstairs, crystal LED lights, ceiling fans in all rooms, zebra blinds, illuminated stairs, and tile fireplace. Exterior offers 16x12 concrete patio, sidewalk, landscaping, privacy fence, and premium siding. Walking distance to Svend Hansen School. Flexible possession available! (id:60626)
Exp Realty

