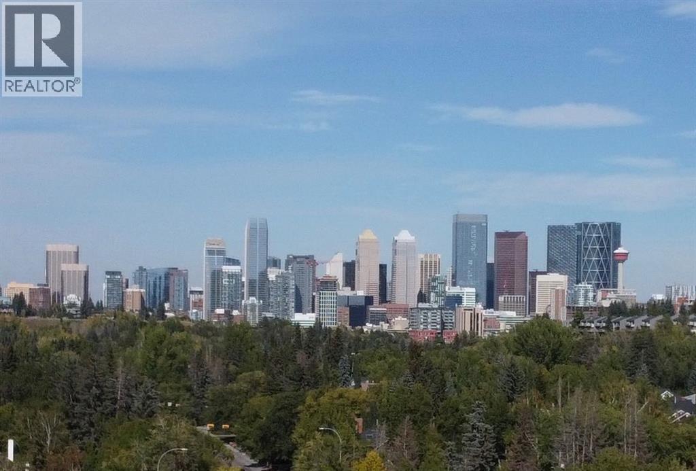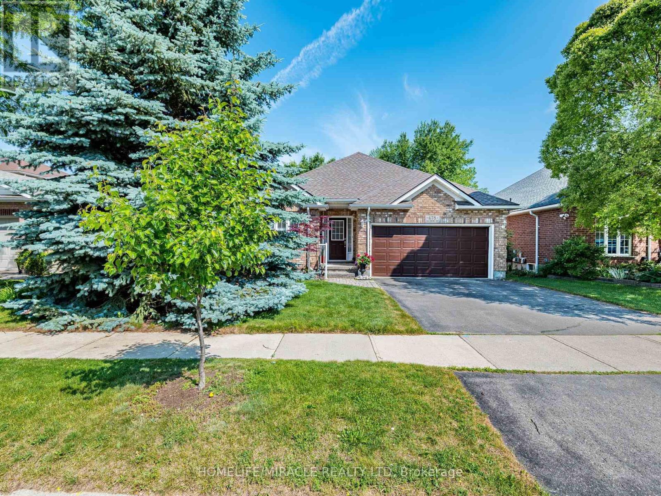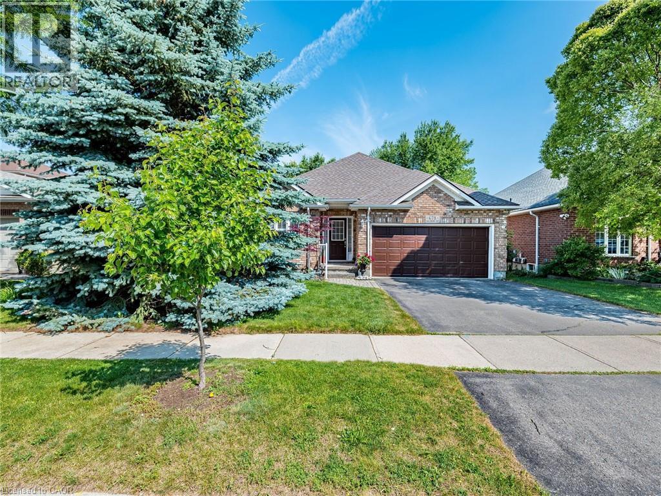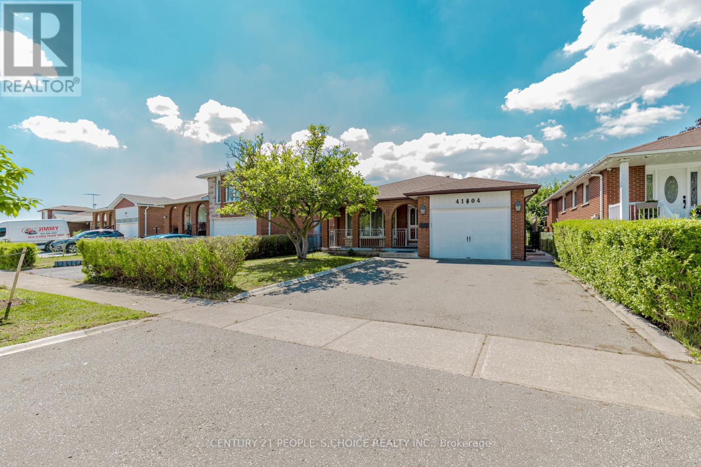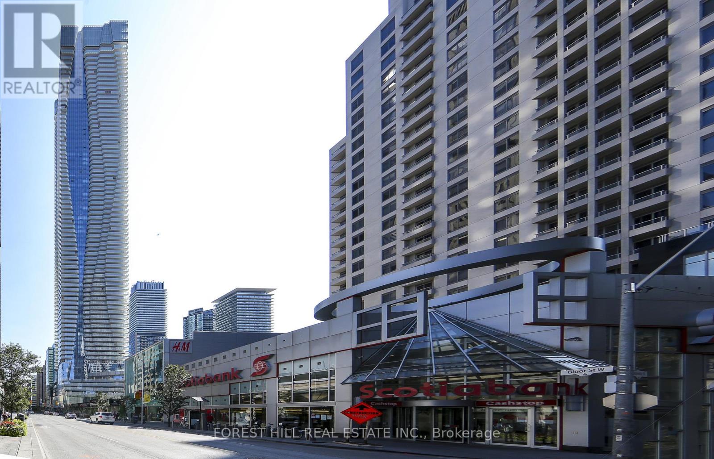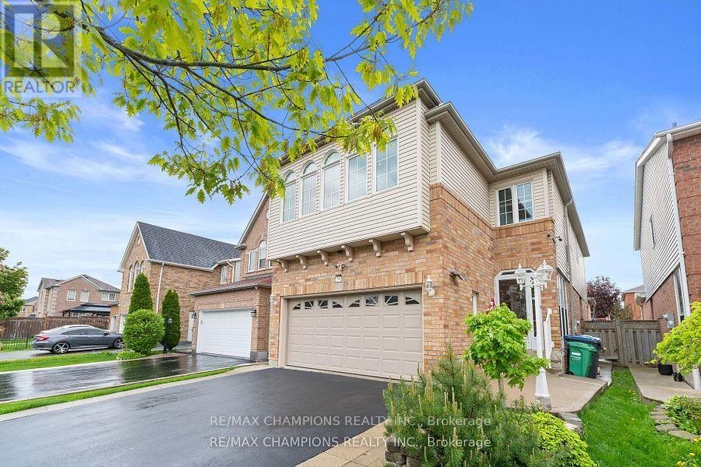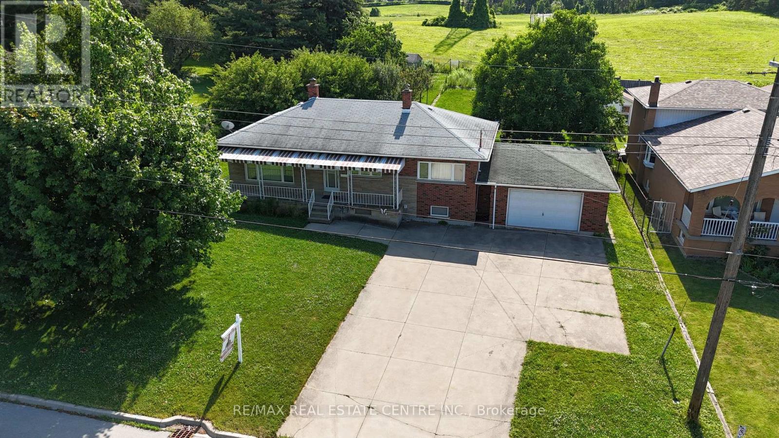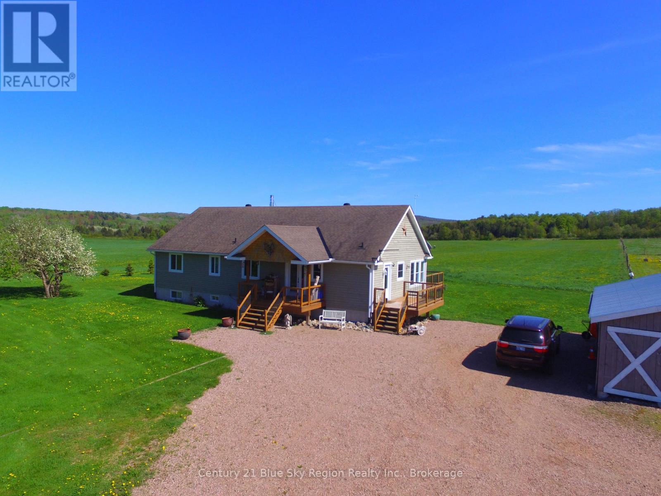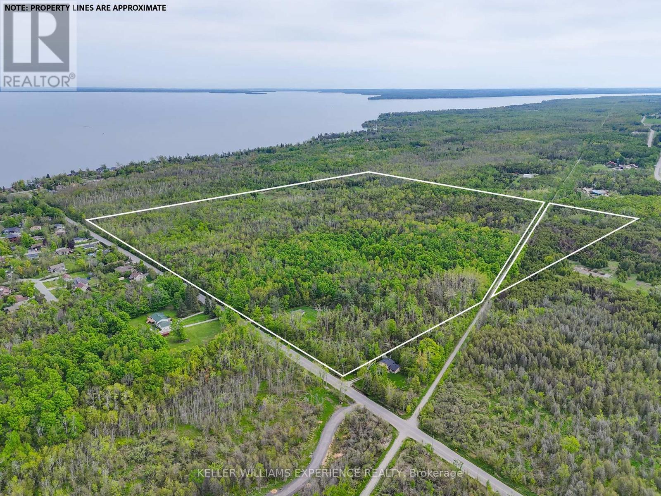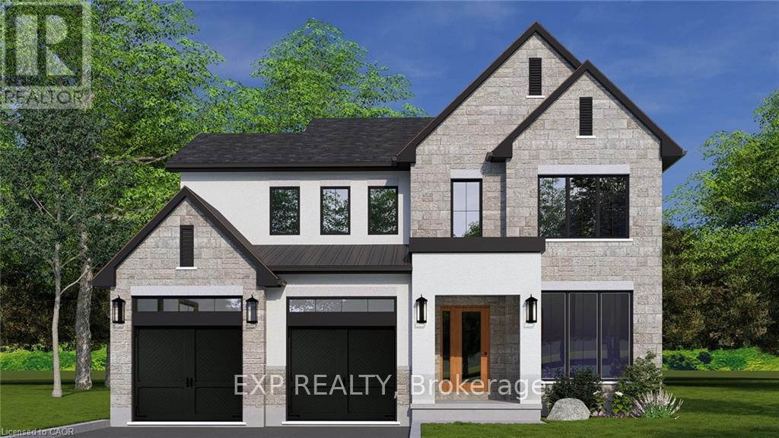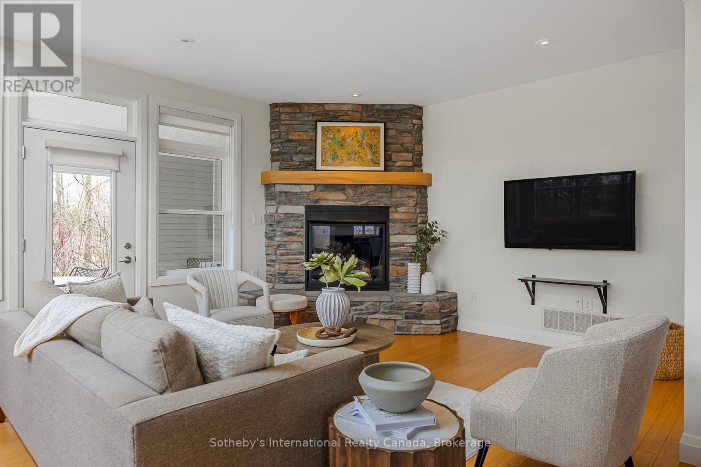4220 Elbow Drive Sw
Calgary, Alberta
**Extraordinary Location! A Rare Opportunity** Build your dream home on this private and secluded 10,053 sq. ft. end lot, perched on the ridge of the Landsdowne escarpment in Elboya, one of Calgary’s most desirable inner-city communities. This premium lot offers unobstructed views of the city skyline, surrounded by mature trees for privacy. An approved development permit for a 4,160 sq. ft. luxury residence is included, saving you time and money allowing you the potential to start building right away. The north-facing home is designed to capture incredible views while bordering a city park. It features four bedrooms on the top floor and a Nanny/Mother-In-Law Suite on the main floor. The home boasts cathedral ceilings in the entrance, formal dining room, loft, and primary bedroom, a butler’s pantry, and laundry facilities on both the main floor and primary ensuite. The 4-car garage has high ceilings for a golf simulator, and the expansive basement includes a studio/workshop with a separate heating system. The basement also offers a theatre room, entertainment space, bar, wine room, wet/dry sauna, exercise room, and two additional bedrooms. Outdoor living is highlighted by a covered 6-foot wrap-around deck and a 20x20 raised deck with stunning city views. Access is via a paved back lane next to walking trails and an off-leash dog park. Minutes from downtown, the Elbow River pathways, Stanley Park, top schools, shopping, and recreational facilities like the Glencoe Club and Calgary Golf and Country Club, this location is perfect for luxury living. With Enmax hook-up proposals ready for approval and all Building Permit drawings prepared, this home is designed for energy efficiency with double 2x4 wall construction. Don’t miss out on this incredible opportunity—contact us today for more information! (id:60626)
Seller Direct Real Estate
678 Salzburg Drive
Waterloo, Ontario
Luxury Walkout Bungalow with Million-Dollar View in Prestigious Rosewood Community, Clair Hills. Experience refined living in this elegant all-brick bungalow, offering a seamless blend of space, style, and natural surroundings in one of Waterloos most sought-after neighbourhoods. This exceptional all-brick 2+2 bedroom, 3 full bath walkout bungalow offers impeccably finished living space with stunning, unobstructed views of the ravine and pond. Set in one of Waterloos most desirable neighbourhoods, this home is a rare blend of elegance, comfort, and natural beauty an ideal retreat right in the city. Designed for comfort and style, the main level welcomes you with rich hardwood flooring, elegant coffered ceilings, and an abundance of natural light. It features two bedrooms, a bright kitchen seamlessly flowing into the living and dining areas, and convenient main floor laundry. A standout feature is the sun-drenched tropical-style sunroom, complete with vaulted ceilings, skylights, and an electric fireplace perfect for any season. Step through the sliding glass doors onto the upper deck to enjoy breakfast with the sounds of nature or unwind under the stars. The walkout basement extends the living space with two generously sized bedrooms and an open-concept Great room featuring a gas fireplace, alongside dedicated areas for reading and fitness. Sliding doors open to a covered lower deck offering tranquil views of the pond and surrounding mature trees an ideal space to relax or entertain. Close to the University of Waterloo, top-rated schools, shopping centers, walking trails, medical facilities, places of worship, and movie theaters, this home perfectly balances comfort, privacy, and convenience. Featuring double decks and a stunning natural setting, this rare gem wont last long. (id:60626)
Homelife/miracle Realty Ltd
678 Salzburg Drive
Waterloo, Ontario
Luxury Walkout Bungalow with Million-Dollar View in Prestigious Rosewood Community, Clair Hills. Experience refined living in this elegant brick bungalow, offering a seamless blend of space, style, and natural surroundings with breathtaking views of the ravine and pond—nestled in one of Waterloo’s most sought-after neighbourhoods. This exceptional all-brick 2+2 bedroom, 3 full bath walkout bungalow offers impeccably finished living space with stunning, unobstructed views of the ravine and pond. Set in one of Waterloo’s most desirable neighbourhoods, this home is a rare blend of elegance, comfort, and natural beauty—an ideal retreat right in the city. Designed for comfort and style, the main level welcomes you with rich hardwood flooring, elegant coffered ceilings, and an abundance of natural light. It features two bedrooms, a bright kitchen seamlessly flowing into the living and dining areas, and convenient main floor laundry. A standout feature is the sun-drenched tropical-style sunroom, complete with vaulted ceilings, skylights, and an electric fireplace—perfect for any season. Step through the sliding glass doors onto the upper deck to enjoy breakfast with the sounds of nature or unwind under the stars. The walkout basement extends the living space with two generously sized bedrooms and an open-concept Great room featuring a gas fireplace, alongside dedicated areas for reading and fitness. Sliding doors open to a covered lower deck offering tranquil views of the pond and surrounding mature trees—an ideal space to relax or entertain. Close to the University of Waterloo, top-rated schools, shopping centers, walking trails, medical facilities, places of worship, and movie theaters, this home perfectly balances comfort, privacy, and convenience. Featuring double decks and a stunning natural setting, this rare gem won’t last long. (id:60626)
Homelife Miracle Realty Ltd
4104 Brandon Gate
Mississauga, Ontario
Bright & Spacious, Open Concept, Gorgeous All Brick 4 Level Detached House At Prime Location! Very Wide Foyer. Family Room With Wet Bar. 4 full washrooms in house. Finished Basement with Legal Separate Entrance. Very Convenient Location, Close To All Amenities, Airport, GO Station, Westwood Mall, Schools, Transit, Major Highways 427/410/401/407, Library, Medical Centre, Humber College, Parks And Much More! Great Opportunity For First Time Home Buyers & Investors. Show & Sell! (id:60626)
Century 21 People's Choice Realty Inc.
6508 - 1 Bloor Street E
Toronto, Ontario
Priced to Sell!! Urban luxury living at Yonge & Bloor. Beautiful 2 bedroom, 2 bathroom suite @ The Platinum level of the iconic address in Toronto. Luxury, functional layout with high ceiling, lot of upgrades, unobstructed view. Platinum level upgrades! Parking and locker included. High end finishes, 9' ceilings, lighting upgrades, top of the line appliance, custom roller shades, etc. Stunning city & lake views. Fantastic 5-star amenities. (id:60626)
Forest Hill Real Estate Inc.
30 Larkspur Road
Brampton, Ontario
Beautiful: 4 Bedroom Detached Home With Finished Basement: Double Garage: Upgraded Laminate floor: Pot Lights: Family Size Kitchen With Quartz Counter Top: Breakfast Area, Walk Out To Yard: Solid Oak Staircase: Family room with Gas Fireplace. skylights on the main floor and second floor bring more natural light in the house: Master Bedroom 5 Pc. Ensuite, W/I Closet: Basement Finished With Rec Room: Close To School, Park, Plaza, Transit, Hospital. (id:60626)
RE/MAX Champions Realty Inc.
33 - 250 Finch Avenue
Pickering, Ontario
Welcome To Pickering High Demand Rouge Park Community. This Beautiful Semi-Detached Home With 4 Bedrooms, 4 Bathrooms. This Property Almost 2 Years Old. 2381 Sqft. It Backs Onto Greenspace. Lots Natural Light In All Of The Spacious Rooms. On The Ground Floor Has A Guest Room With 3 Pc Ensuite And Walk Out To Backyard. Stained Oak Staircase. 9' Smooth Ceiling Second Floor Has Large And Open Concept Living Room, The Modern And Open Concept Kitchen With Granite Counter-Tops, Stainless Steel Appliances. The Spacious Dining And Breakfast Area. Walk Out To Deck With Gasline Hook-Up For BBQ And Enjoy The Greenspace. The Large Primary Bedroom Has A 3 Piece Bathroom And Two Closets One Is A Walk-In Closet. Steps To Parks, Closes To Amberlea Shopping Center, School, Hwy 401, All Amenities You Need Nearby! (id:60626)
Century 21 King's Quay Real Estate Inc.
392 Upper Horning Road
Hamilton, Ontario
Welcome to 392 Upper Horning Road. HUGE 100 ft Double Wide Lot . This is Your Chance to Own a Hobby Farm With Spacious Bungalow on a Massive Lot In Prime West Hamilton Upper Mountains Area. This Solid Brick Bungalow Offers 3 Bedroom, 2 Bathroom Property Awaits Your Personal Touches & New Renovations is Situated on a HUGE Land, Offering Endless Possibilities For Outdoor Living and Entertaining, With Many Cheery & Apple Fruit Trees and Grape Vines in Backyard, No Neighbors Behind and With Attached Garage. Close to Shopping, Schools and Easy Highway Access. Located in a Highly Desirable Neighborhood, This Property Offers The Perfect Balance of Privacy and Convenience. Don't Miss Your Chance to Own This Incredible Home! Previously Severance Was Approved for 2 Detached 50 ft Lots. Great Exposure For Investors/Builders For a Huge Potential Of Future Development. (id:60626)
RE/MAX Real Estate Centre Inc.
Homelife G1 Realty Inc.
167 English Line
Powassan, Ontario
Welcome to your dream country escape where rustic charm meets modern luxury on 73 acres of pure paradise! Imagine waking up to breathtaking views of rolling hills, serene pastures, and a vibrant maple bush teaming with wildlife. 25 acres of forest abutting 104 acres of Crown land, offers endless hours of beauty to explore. Step inside this custom-built bungalow, where every detail is thoughtfully designed. The open-concept kitchen is designed for entertaining, flowing effortlessly into the grand living room with cathedral ceilings and a cozy wood stove, your perfect retreat on chilly evenings. Beneath your feet, bamboo flooring stretches throughout, adding an organic yet sophisticated touch. The finished basement? A game-changer. Unwind in the spacious family room, indulge in the spa-like soaker tub, and take advantage of ample storage and workshop space. Geothermal heating and wood Heatmor offers energy efficiency and reduced heating costs, and a generator backup ensures uninterrupted peace of mind. Outside, the expansive decks invite you to soak in the natural beauty that surrounds you, but the possibilities do not end there. A detached 32x50 garage with attached storage areas for all your toys and tools. A chicken house with laying hens for fresh farm-to-table mornings. A 32x40, which at one time housed an aircraft, provides even more storage or could be transform into a barn. Three pastures and a riding ring for equestrian lovers. Meticulously maintained trails perfect for horseback riding, hiking, or simply losing yourself in the tranquility of nature. Property is a mere 5 minutes from the friendly town of Powassan. This is more than just a home it's a lifestyle. Whether you're seeking adventure or relaxation, this countryside haven offers the best of both worlds. Don't just dream it live it! (id:60626)
Century 21 Blue Sky Region Realty Inc.
552 10 Line S
Oro-Medonte, Ontario
96 Acres of Opportunity, First Time Available in Over 65 Years! Discover the perfect blend of space, location, and potential with this expansive 96-acre parcel at 552 Line 10 S, Oro-Medonte. Situated less than a kilometre from the stunning Lake Simcoe shoreline, this Agricultural/Rural-zoned property offers endless possibilities, whether for equestrian pursuits, farming, or creating a private estate retreat among many others. Featuring rolling landscapes, wooded areas, and open space, the property provides both tranquillity and accessibility. Conveniently located in the heart of Oro-Medonte, it offers easy access to major highways, nearby communities, and the Lake Simcoe Regional Airport, ensuring a seamless connection to urban amenities while maintaining the charm of rural living. Included on the property is an 1168 sq. ft. bungalow and detached garage, both offered in as-is condition, along with an existing well and septic system, providing a foundation for your vision. Offered for sale for the first time in over 65 years, this is a truly unique opportunity to invest, expand your agricultural operations, or build your dream country estate. Don't miss this extraordinary opportunity, schedule your private showing today! (id:60626)
Keller Williams Experience Realty
39 Coulter Street
Perth East, Ontario
Welcome to 39 Coulter Street Build Your Dream Home on a Stunning Corner Lot in Milverton! This 75.1ft wide x 119.62ft deep lot offers a rare opportunity to create a custom home in the charming community of Milverton. This property provides the perfect canvas for a thoughtfullydesigned residence that blends modern luxury with functional living. With Cailor Homes, you have the opportunity to craft a home that showcases architectural elegance, high-end finishes, and meticulous craftsmanship. Imagine soaring ceilings and expansive windows, an open-concept living space designed for seamless entertaining, and a chef-inspired kitchen featuring premium cabinetry, quartz countertops, and an optional butlers pantry for extra storage and convenience. For those who appreciate refined details, consider features such as a striking floating staircase with glass railings, a frameless glass-enclosed home office, or a statement wine display integrated into your dining space. Design your upper level with spacious bedrooms and spa-inspired en-suites. Extend your living space with a fully finished basement featuring oversized windows, a bright recreation area, and an additional bedroom or home gym. Currently available for pre-construction customization, this is your chance to build the home youve always envisioned! (id:60626)
Exp Realty
2 Swan Lane
Tay, Ontario
With its cupola, refined rooflines, and inviting front porch, the home makes a striking first impression.. Tucked at the end of a quiet cul-de-sac in a gated waterfront community in Port McNicoll, this Cape Cod-inspired home offers over 3,000 sq ft of light-filled living space. Inside, the layout flows beautifully from the welcoming foyer to a bright, hexagon-shaped dining room overlooking the porch, an ideal space to host dinners or sip your morning coffee. Vaulted ceilings and oversized windows create a sense of openness in the main living area, where a gas fireplace and walkout to the screened-in porch set the tone for relaxed comfort. The main-floor primary suite includes a walk-in closet and 4-piece ensuite, while a nearby home office offers a quiet and inspiring place to work from home. The centrally located kitchen is designed for ease and connection, opening into the heart of the house. Upstairs, two bedrooms share a full bath. One of the bedrooms connects to a balcony, while the second enjoys its own private balcony, perfect for morning sun or quiet moments with a book. Built-in floor-to-ceiling shelving in the hallway offers the ideal space for a personal library or curated display. A loft overlooks the living room and opens to a shared balcony, blending style with function. At the top, a lookout sitting room with transom windows offers treetop views and a peaceful space for reading, reflection, or stargazing. The basement provides ample storage, while the large double garage adds practical convenience. Outdoors, enjoy evenings around the stone fire pit or listen to birdsong from the comfort of your screened-in porch. A public walking trail runs along the northern side of the property. With multiple marinas just minutes away, this property is perfectly situated for boaters seeking quick access to launch points on Georgian Bay. Just a short drive to Midland for shopping, dining, and essential amenities, this home offers a refined four-season lifestyle. (id:60626)
Sotheby's International Realty Canada

