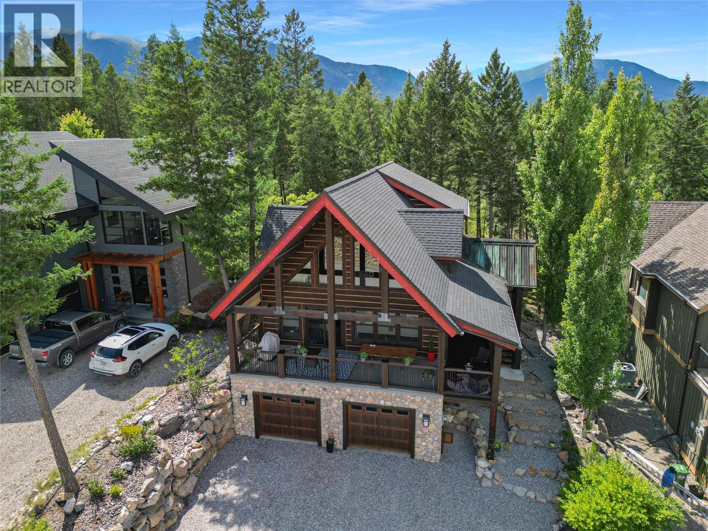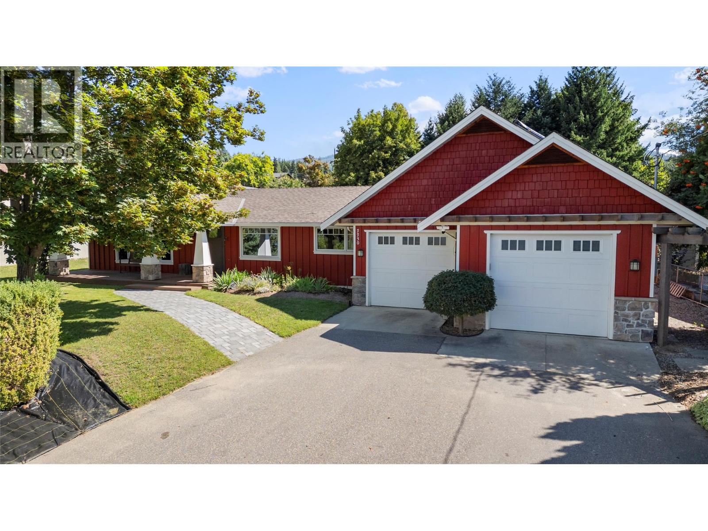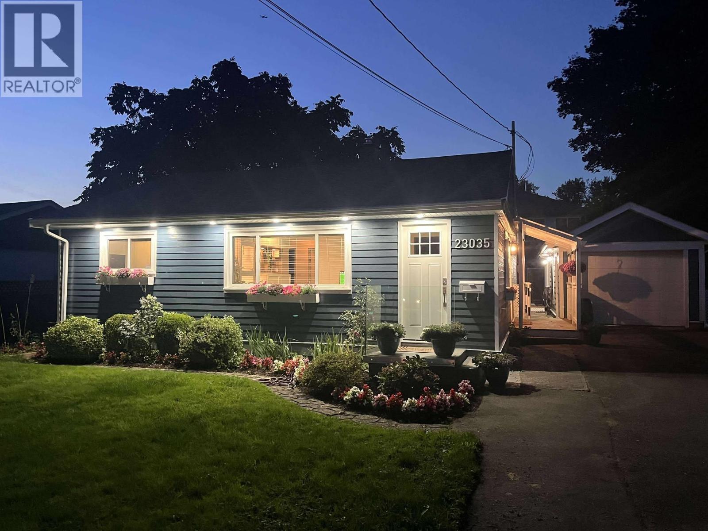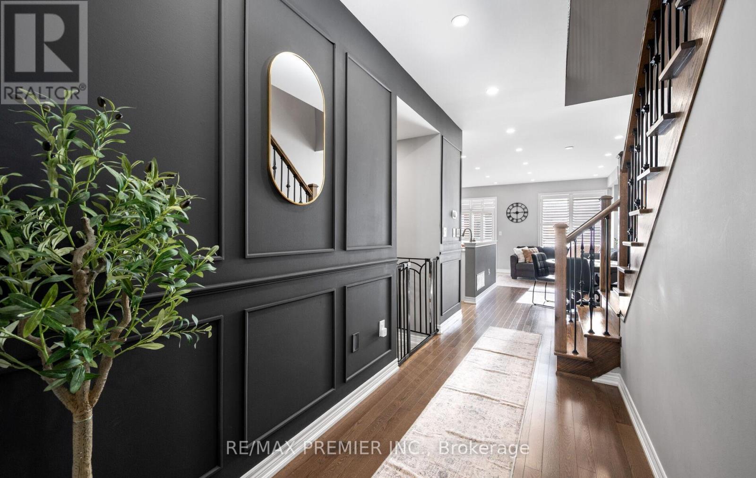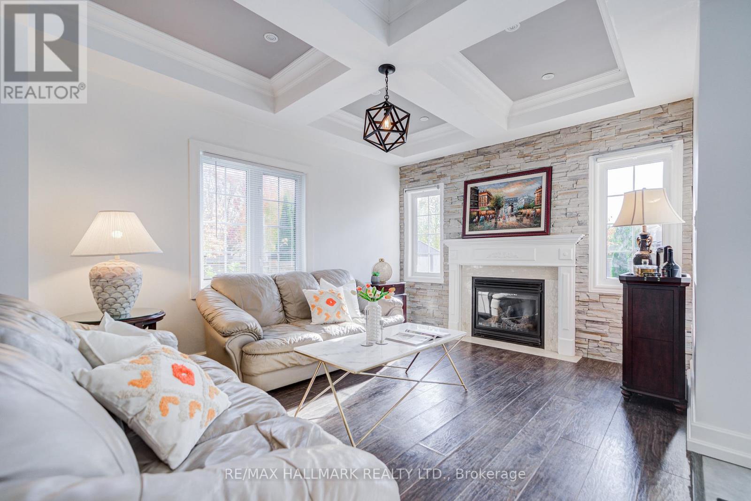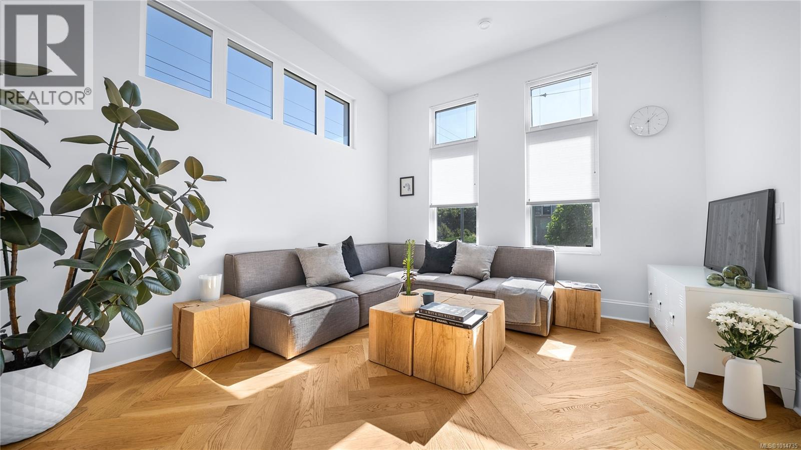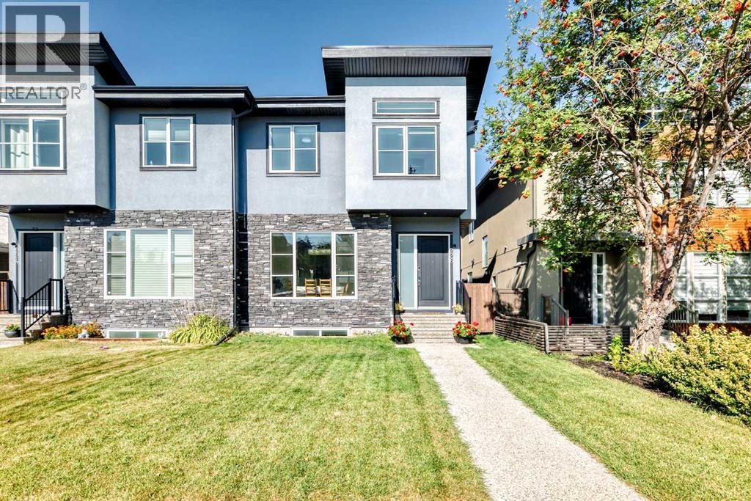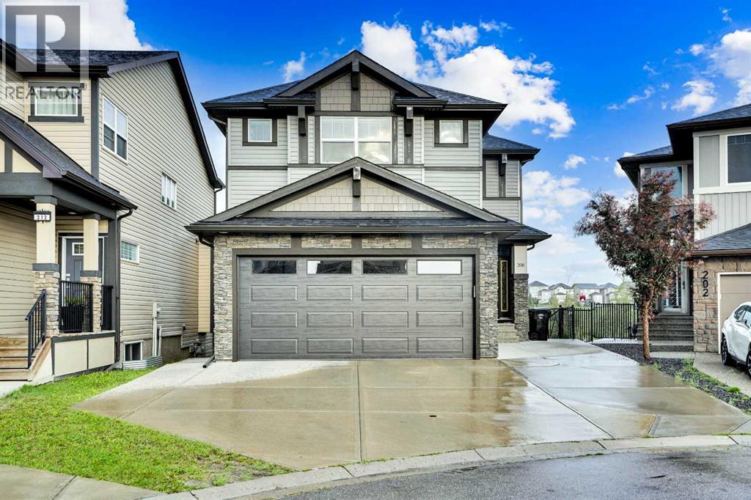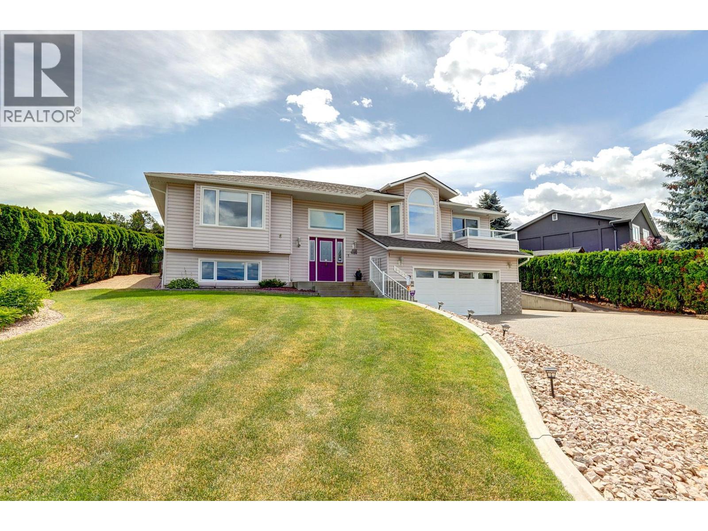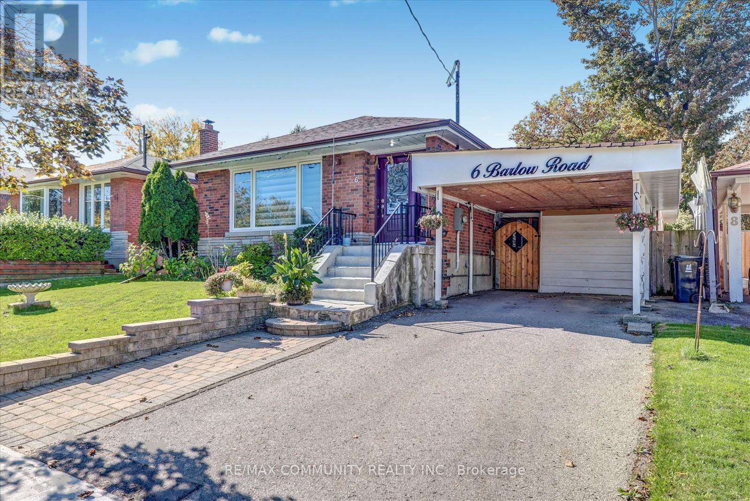2462 Castlestone Drive
Invermere, British Columbia
This residence boasts a distinctive post-and-beam design, offering both beauty and individuality rarely found in conventional homes. The expansive, covered front deck provides an ideal setting for entertaining guests while enjoying panoramic views of the Rocky Mountains. Designed as an exceptional mountain retreat, the home emphasizes comfort, connectivity, and versatility. Features include soaring vaulted ceilings, elegant hardwood flooring, a chef-inspired kitchen equipped with granite countertops, stainless appliances, and a large island. The main floor’s open layout seamlessly transitions into a great room highlighted by a striking stone fireplace, creating an inviting space for family gatherings or relaxed evenings. The loft level presents a dedicated landing suitable for a sunlit home office or creative workspace, leading to a tranquil primary suite complete with vaulted ceilings and a private balcony. The spa-like, 5-piece ensuite features a jet tub promoting year-round wellness. There’s a beautiful main-floor bedroom with an ensuite. More adaptable spaces provide privacy and flexibility for family members or guests, while the lower level accommodates hobbies, fitness activities & a soothing sauna. In-floor heating and an appointed mudroom further enhance the seamless integration between indoor and outdoor living. Ideal for retirees, active families, or individuals seeking a refined balance of luxury and practicality, and all within a dynamic and picturesque community. (id:60626)
Royal LePage Rockies West
45 Hatch Street E
Whitby, Ontario
Welcome to 45 Hatch Street, an elegant and thoughtfully designed home nestled in one of Whitby's most prestigious and family-friendly neighbourhoods. Set within the heart of Durham Region, this residence offers the perfect blend of luxurious comfort, natural beauty, and seamless urban connectivity ideal for discerning buyers seeking both lifestyle and location. From the moment you arrive, this home impresses. A convenient garage-to-home entrance leads you into a bright, spacious foyer that sets the tone for the rest of the home, warm, welcoming, and impeccably maintained. The open-concept main level features a generous eat-in kitchen, perfect for family meals or entertaining guests, with modern finishes and ample storage. Adjacent to the kitchen, relax in the inviting family room, complete with soaring vaulted ceilings and a cozy fireplace an ideal space to unwind in style. Upstairs, the home continues to delight with a unique open-concept landing that functions beautifully as a home office, study nook, or coffee bar lounge. Step out onto your private balcony and enjoy a quiet morning coffee or evening glass of wine while taking in the fresh air and peaceful surroundings. Fenced backyard offers added privacy with no homes directly behind, complemented by a well-appointed deck-ideal for hosting gatherings. Families will appreciate access to top-performing schools in both the Durham District and Durham Catholic school boards, with post-secondary options such as Durham College and Ontario Tech University also nearby. For commuters, Highway 401, Whitby GO Station, and Durham Region Transit provide quick and easy access across the GTA. Furnace Replaced in 2025 (id:60626)
Century 21 Realty Centre
2230 28 Street Ne
Salmon Arm, British Columbia
THE WHOLE PACKAGE! Tucked away on a quiet half-acre lot in North Broadview, this 4-bedroom family home with lakeview blends comfort, fun, and everyday convenience. Summers are made for the backyard—swim in the sparkling above-ground solar heated pool, lounge on the sun-soaked decking, or unwind in the hot tub surrounded by mature landscaping. Inside, a welcoming foyer sets the tone. To one side, a warm living room with a natural gas fireplace, perfect for relaxed evenings; to the other, the dining room opens into the kitchen—the heart of the home—where meals and memories are made. The spacious island and natural gas stove make cooking a pleasure, all while keeping an eye on the kids in the family room or outside. At day’s end, retreat to the spacious primary suite with a wall of built-ins, tiled ensuite with walk-in shower, and private access to the hot tub. Two kids’ bedrooms, a full bath, and a generous mudroom complete the main floor. Downstairs, the partially finished basement includes a large laundry, an extra bedroom/rec room, plenty of storage, plus 300 sq. ft. awaiting your ideas. The oversized garage provides room for vehicles and toys—one bay stretches 37' x 12', the other 21' x 11'. Designed for family living inside and out, this home truly has it all, within walking distance to schools and a quick drive to downtown Salmon Arm—you’ll love calling it your address. (id:60626)
RE/MAX Shuswap Realty
23035 117 Avenue
Maple Ridge, British Columbia
Nestled in a central Maple Ridge location, within walking distance to all levels of schooling and with easy highway access, this meticulously renovated home is sure to impress. The extensive updates, all completed within the last four years, include a new Hardie board exterior, new roof, fresh landscaping, new flooring and paint throughout, a hot water on-demand system, and beautifully updated washrooms. This versatile property features 4 bedrooms and 3 bathrooms, with the standout fourth bedroom being a private, detached guest suite complete with its own ensuite. This truly exceptional, move-in-ready home offers the complete package for a family. O/H NOV 15TH Sat, 1 to 3 pm.. (id:60626)
Sutton Premier Realty
66 True Blue Crescent
Caledon, Ontario
Welcome to this stunning 3-bedroom, 3-bathroom townhome that perfectly combines style and convenience. Featuring gleaming hardwood floors, potlights throughout, and an open-concept living and dining area ideal for entertaining. The upgraded kitchen and finishes elevate the home's modern appeal, while the elegant wrought iron staircase adds a touch of sophistication. A fully finished basement provides extra space for a home office, gym, or family room. The luxurious master suite boasts a spa-like 5-piece ensuite, a massive walk-in closet, plus an additional double-door closet for all your storage needs. The second bedroom also offers its own walk-in closet, making this home perfect for families. Enjoy the everyday convenience of second-floor laundry, making chores easier and more efficient. Tons of natural sunlight throughout the home. Located just steps away from schools, parks, shopping, and everyday amenities, this home delivers both comfort and lifestyle. A rare opportunity you won't want to miss! Be sure to check out virtual tour link for a complete walkthru of the home plus additional photos. (id:60626)
RE/MAX Premier Inc.
8 Glendower Crescent
Georgina, Ontario
A rare combination of space, comfort, and lifestyle!! Beautifully maintained 4 + 1 bedroom detached home on a premium corner lot in sought-after Keswick quiet community. Bright, spacious, and functional open-concept layout with large principal rooms, perfect for family living. The second floor offers four good-size bedrooms, including a generous primary with ensuite and walk-in closet.The finished basement features a wet bar, one bedroom, a recreation area, and a storage room easily convertible into another bedroom - offering excellent in-law suite or rental potential. Ideal for a large family or live-and-rent setup to help reduce housing costs. Enjoy outstanding privacy, curb appeal, and a large landscaped yard ideal for outdoor gatherings.The backyard includes two versatile garden sheds - one newly renovated and the other a quality unit purchased about 3 years ago (? $2,000 value). Both can be converted into workshops or even a sauna. The yard also features fruit trees (4 cherry, 1 apple, 1 plum), all to remain for the new owner's enjoyment.Equipped with a professional whole-house water purification system for clean, high-quality water throughout. Steps to Lake Simcoe for boating and water fun in summer and ice-fishing in winter. Only 45 minutes to Toronto and 20 minutes to Southlake Hospital. Close to several golf courses, the new Keswick Multi-Use Recreation Centre (MURC), schools, parks, restaurants, marina, and Keswick Business Park. Easy access to Hwy 404. (id:60626)
RE/MAX Hallmark Realty Ltd.
24 230 Wilson St
Victoria, British Columbia
Welcome to Wilson Commons. This two-bedroom, two-and-a-half-bath end unit is centrally located in the heart of Victoria West. Enjoy your private back patio and windows on three sides, allowing extra light. Built in 2021, Wilson Commons features a unique design, high-quality finishes, and locally sourced materials. An ultimate walking and biking location with a two-minute walk to Westside Village Shopping Centre for all your shopping and takeout needs, Victoria West Park for the nearest off leash dog area, Castle hardware store next door, and the highly cherished Market Garden is just around the corner. In five minutes on foot, you can access the Galloping Goose Trail, Fol Epi bakery, and Fantastico bar-deli. It’s only a 10-minute walk down to the Songhees Waterway to Spinnaker‘s Gastropub, the international marina, and Boom & Batten. Ten minutes in the opposite direction, you will find Vic West Community Centre and water access on the Gorge for swimming, your kayaks and paddle boards. A 10-minute bike ride and you can be downtown for all your entertainment needs. With so many amenities at your doorstep, this is a location you won’t want to miss. Reach out and book your showing today. Check the Feature Sheet and two videos. (id:60626)
Royal LePage Coast Capital - Chatterton
226 21 Avenue Ne
Calgary, Alberta
Open House Saturday November 15 2:00 to 4:30 This remarkable attached home is located on a large 28x125 deep lot in sought after TUXEDO PARK With over 3200 SQFT of developed space, this home boasts open concept with 10’ ceilings, top of the line finishings, floorings. The Chefs kitchen features high end appliances and cabinetry. Fully developed Basement with 9 ‘ceilings, wet bar, bedroom and bathroom. Too many high end features to name, see photos and come and see for yourself. What you don’t see is the exceptional quality of building, including latest sound barrier technology common wall. (You wont hear your neighbour!) This home is cool in the summer and warm in the winter thanks to well planned heating and cooling featuring top of the line Daikin Air Conditioner. Great location close to include Lina’s Italian Market & Café, Rosso Coffee Roasters, and Unimarket. Azzuri pizza or Corner Street Diner only a short walk away. Quick access to 16th Ave, centre street or Edmonton Trail, which will also take you over to Deerfoot, Crowchild, or downtown for a quick commute. This home and neighbourhood is the perfect place to call home. All this in a home that is extremely well priced for the size of the home and lot. Great home, great value (id:60626)
Royal LePage Mission Real Estate
208 Panton Road Nw
Calgary, Alberta
Luxury Walkout Home Backing onto Greenspace in Panorama HillsDiscover upscale living in this beautifully upgraded 2-storey walkout home offering over 3,375 sq.ft.. of developed space with 5 bedrooms and 3.5 bathrooms. Backing directly onto greenspace, enjoy year-round privacy and scenic views from the east-facing backyard and sunlit west-facing front.Highlights include a chef’s kitchen with full-height cabinetry, granite countertops, premium KitchenAid appliances, and a 6-burner gas cooktop with professional hood fan. A walk-through pantry connects to the mudroom and double attached garage. The main floor features a home office with built-in desk, spacious living room with stone gas fireplace, and dining area with 180° greenbelt views.Upstairs offers a vaulted bonus room, three bedrooms with walk-in closets, and a luxurious primary suite with a spa-inspired 5-piece ensuite. The upper-level laundry adds convenience. The fully finished walkout basement includes a large rec room with wet bar, two bedrooms, and a full bath—ideal for guests or multigenerational living.Additional features include a new roof and siding (2024), extended driveway for 3 vehicles, and access to the Panorama Hills Community Centre with splash park, courts, skating rink, and year-round programs. Close to schools, shopping, parks, and Stoney Trail. (id:60626)
Trec The Real Estate Company
32306 Marshall Road
Abbotsford, British Columbia
Large 7562 sq ft lot with great frontage giving very good development potential with the Urban-3 infill guidelines. Check with city hall for your specific plans. Plus, well maintained, hard to find 1 level rancher, with 200 amp power in garage used as workshop, Heat Pump for heating and cooling, storage shed, massive deck for entertaining, fenced backyard and lots of mature trees. Very good location just seconds to freeway access, Abbotsford Regional Hospital just a 3 minute drive and close to all levels of shopping, schools and parks, as well as on a mainline bus route. (id:60626)
Royal LePage Little Oak Realty
8905 Orchard Ridge Drive
Coldstream, British Columbia
Welcome to 8905 Orchard Ridge Drive – Where Lifestyle Meets Luxury in the Heart of Coldstream! Perched on a private cul-de-sac and nestled on a generous 0.40-acre lot, this Custom-Built Home offers Stunning Views of Kalamalka Lake and Valley Vistas. Step inside to a Bright, Open Design perfect for Family Life and Entertaining. The Living Room features Expansive Windows that frame Panoramic Valley Views, flowing effortlessly into the Dining where Double Doors and Deck, the perfect spot to soak in the Iconic Turquoise Waters of Kal Lake. The Cheerful Kitchen is well-appointed with Walk-in Pantry, and a Breakfast Nook surrounded in Windows offering Views over the Lush, Private Backyard. The Family Room with Gas F/P with door leading out to the Back Deck and Private Yard, ideal for Summer Barbecues, Kids Adventures, or Relaxing Evenings in the Hot Tub. Whether you dream of installing a Pool, adding a Trampoline or building a Playhouse, this Backyard has the Space and Tranquility to make it all happen. Rounding out the Main Level, you'll find a Serene Primary Bedroom with an Updated Ensuite, two additional Spacious Bedrooms (one featuring a handcrafted Murphy bed), a Full Bath, and convenient Main Floor Laundry. Downstairs boasts an Oversized Rec Room, Storage Crafts Room and the Tidy Two-Car Garage. With RV & Boat Parking just minutes from Lake, this home shows 10 out of 10 and is truly a Must-See for those looking for Quality, Privacy, and the Ultimate Okanagan lifestyle! (id:60626)
RE/MAX Vernon
6 Barlow Road
Toronto, Ontario
Welcome to a home that perfectly blends space, style, and exceptional convenience-ideal for first-time home buyers or investors seeking strong rental income potential. Enjoy seamless access to transit, with a few minutes walk to the main road offering direct bus routes to Scarborough Town Centre and beyond. Located minutes from Hwy 401, Centennial College, University of Toronto Scarborough Campus, Woburn Collegiate, and Centenary Hospital, this home places education, healthcare, shopping, and commuting all within easy reach. Whether you're looking to move in or rent out, this well-positioned gem offers lifestyle and investment value in one of Scarborough's most desirable pockets. Enjoy peace of mind with updated roof shingles, Windows (2024). (id:60626)
RE/MAX Community Realty Inc.

