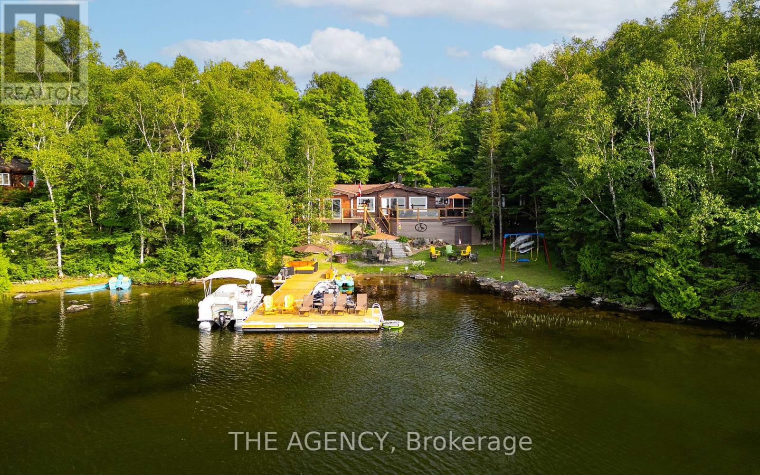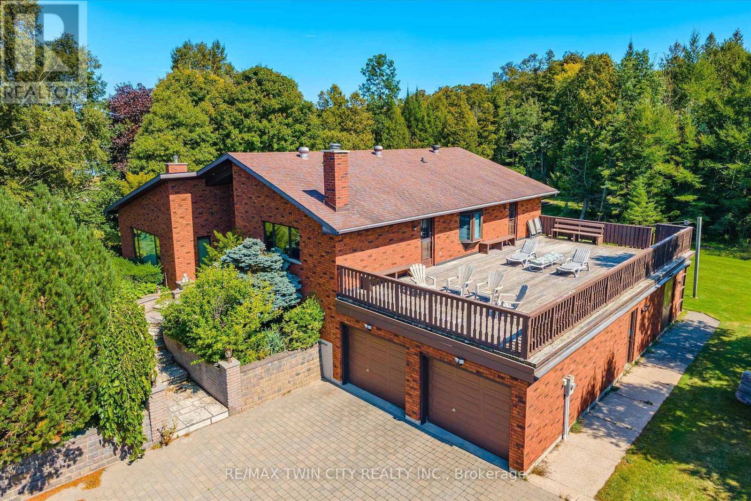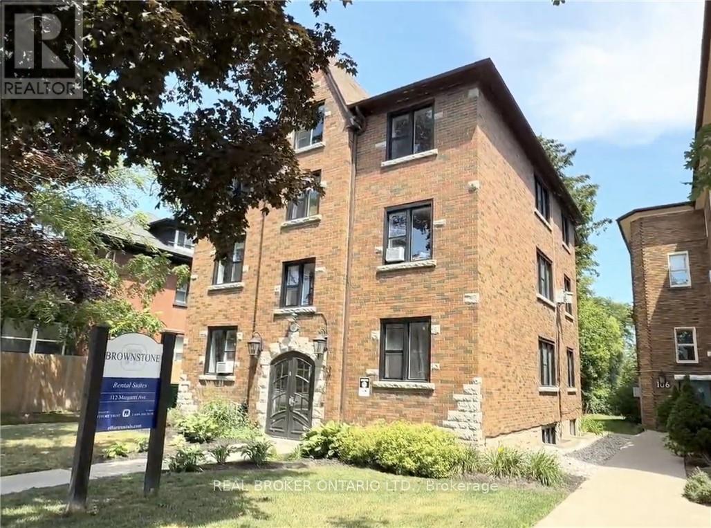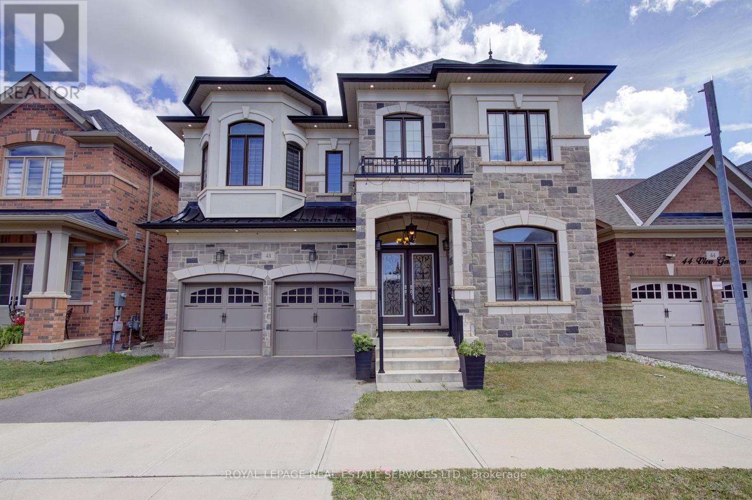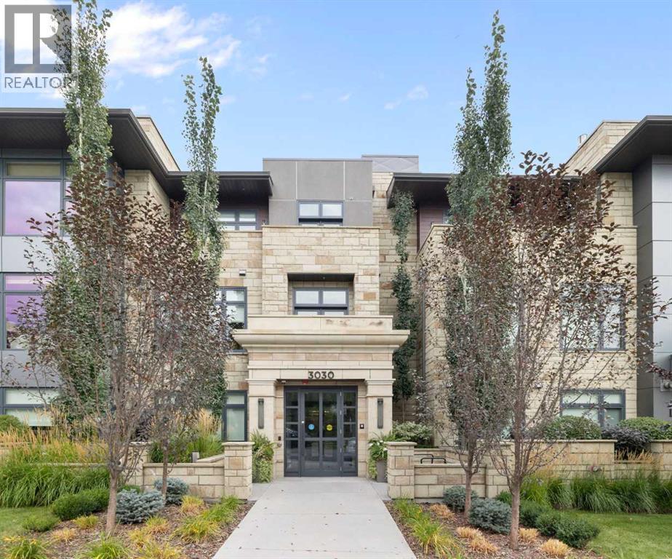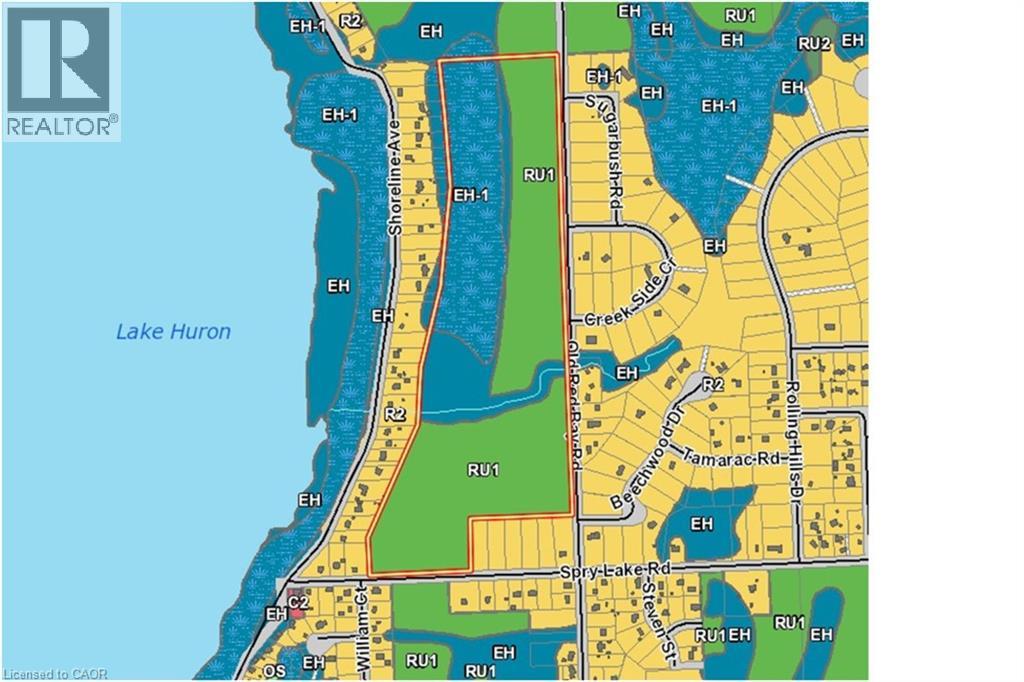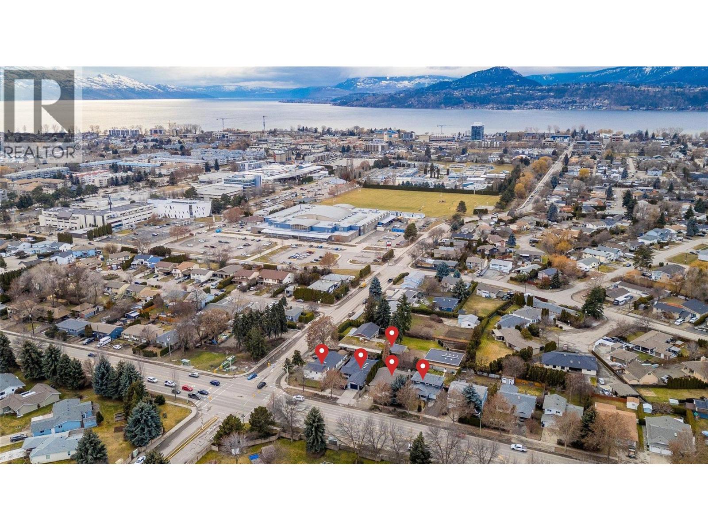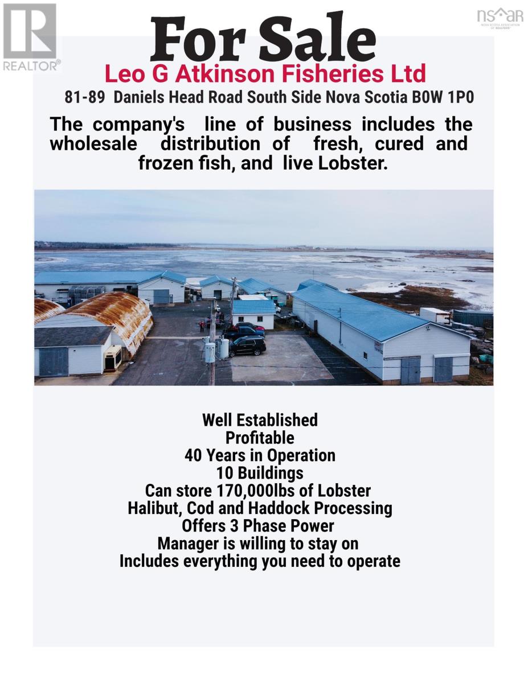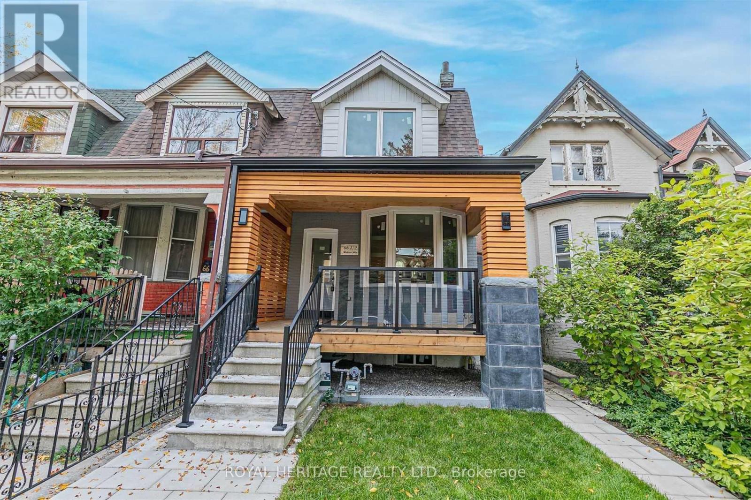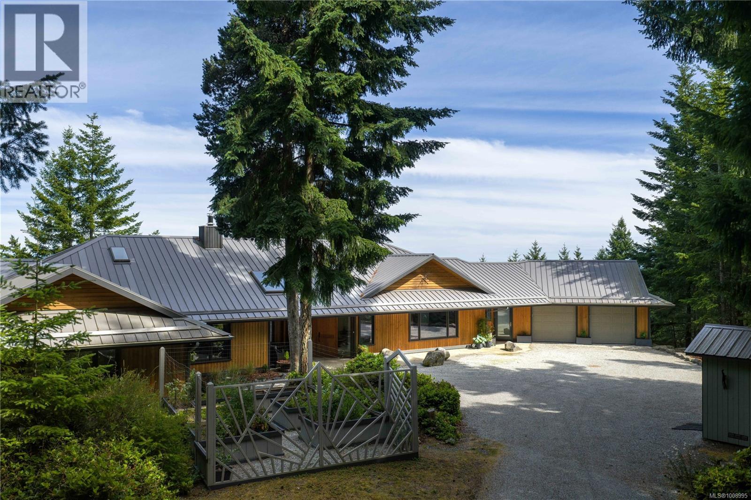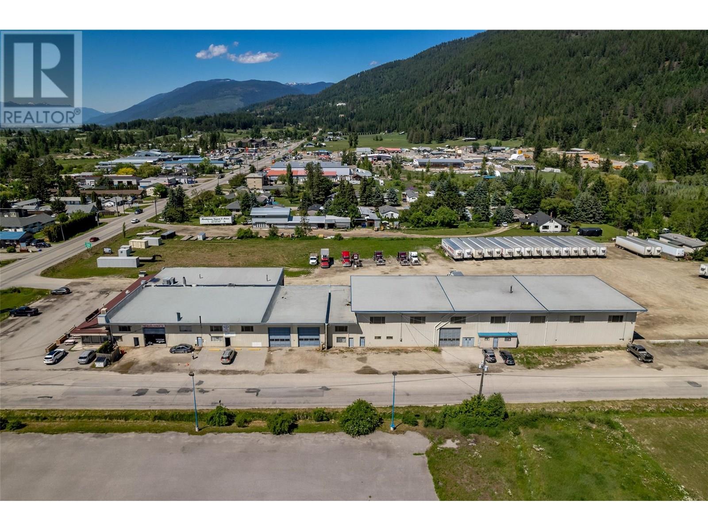57 Lake Haven Drive
Kearney, Ontario
Perfectly positioned on the pristine shores of Loon Lake, this exceptional 6 bedroom 6 bathroom waterfront property offers 136 feet of sandy shoreline and direct access to both Loon and adjoining Grass Lakespring-fed, crystal-clear waters ideal for swimming, fishing, kayaking, and boating. The thoughtfully designed interior of this year-round cottage celebrates the four seasons which is where the property gets it's name. Each of the four main bedrooms are thematically styledWinter, Fall, Summer, and Spring. The master Spring suite is a private retreat with a Jacuzzi tub, oversized walk-in shower, and oversized vanity. Summer, Fall, and Winter are all large bedrooms with generously proportioned ensuite bathrooms. From the kitchen, family room, and main living room, there are unobstructed picturesque views of the lake. On the main floor there is also a childrens bunk room with queen/single configuration and ensuite, plus a sixth bedroom on the lower level with adjacent spa-style bath offer ample accommodations. The lower level also features an electric cedar sauna, a cozy TV room which can also be accessed from the primary bedroom via a spiral staircase, and tons of storage for water toys, gear and equipment. With a sought-after northwest exposure, the cottage captures breathtaking sunsets year-round which can be enjoyed from the dock, the upper deck which features a sunk-in hot tub and spans the entire length of the home and is accessible from multiple rooms in the home, the professionally landscaped lower deck complete with stone. A gated entrance welcomes you to a beautifully maintained property featuring a three-car garage, a Generac generator (2023), and a modern three-separator septic system with dual weeping beds. The property is also situated within close proximity to tons of trails to be enjoyed in the Winter by sled or in the summer by ATV. This is more than a cottageits a refined lakeside sanctuary where nature, comfort, and privacy converge. (id:60626)
The Agency
74 Miramichi Road W
Saugeen Shores, Ontario
Welcome to Miramichi Bay Road Saugeen Shores! This magnificent side split sits directly on Miramichi Bay, with panoramic views of Lake Huron from multiple sides. Built with entertaining in mind this home offers 5 bedrooms, multiple eating areas and outdoor spaces. Approximately 1/3 of acre, beautifully landscaped with mature trees and perennials, interlock driveway with ample parking, concrete walk ways, steps and retaining walls. This home features a two story front entry with a large foyer open to a spacious vaulted great room, featuring a stunning wall to wall stone wood burning fireplace with insert.This room is accented with spectacular wood beams, solid oak floors and other mill work throughout. The formal dining room located between the great room and kitchen allows for easy family gatherings in all seasons. The full kitchen includes a breakfast area that exists directly onto the large covered porch with panoramic views of the lake! This has always been the heart of the home. The upper level features 3 bedrooms and large bathroom. One bedroom has a kid's "bunky" excellent for sleep overs! The cozy lower level features a cozy family room with wood stove, 2 additional bedrooms with ensuite, a large mudroom with access to garage, storage and bonus room. A huge deck has been built over the garage for a wonderful view of the lake and it's magical sunsets! This home was built to exacting standards, and is heavily insulated to survive the harshest weather conditions, to ensure to enjoy living year around. There are many trails to hike in the woods directly behind the home as well as the lake trail that runs along the shoreline directly in front of the house. Port Elgin, Southhampton, close to all amenities, marina and communty centres near by. Wonderful year round living at it's best. (id:60626)
RE/MAX Twin City Realty Inc.
112 Margaret Avenue
Kitchener, Ontario
Charming 12-unit brownstone in Kitcheners sought-after Mount Hope neighborhood, steps to the ION LRT, Kitchener GO Station, hospitals, parks, and downtown amenities. Built in 1942 and extensively updated, the property features all one-bedroom suites with modern kitchens, stainless steel appliances, luxury plank flooring, and on-site laundry. Current NOI $110,733, representing a 5% cap rate at asking price. Seven surface parking spaces (off-site). Strong rental demand from professionals, healthcare workers, and students. HST in addition to purchase price where applicable. Confidential rent roll and P&L available upon execution of a Confidentiality Agreement. (id:60626)
Real Broker Ontario Ltd.
48 Viva Gardens
Oakville, Ontario
Welcome to 48 Viva Gardens a truly spectacular executive stone and brick showstopper, boasting almost 3,800 sq. ft. of living space. Built by award-winning Treasure Hill Homes, this residence is located on a quiet street in the master-planned community of Glenorchy in prestigious North Oakville. With commanding curb appeal, architectural detailing throughout, and the generous use of natural stone and imported tile. This home offers soaring ceilings on all three floors, quality engineered flooring, a matching custom oak staircase, and elegant plaster accents. The open-concept, eat-in chef's kitchen features floor-to-ceiling upgraded cabinetry, professional series appliances including 36'' JennAir 6 burner gas stove with custom range hood, a massive family island, and natural stone solid surfaces an entertainers dream! Not to be missed are the large principal rooms, an oversized family room with a custom fireplace, a main floor office, a grand entrance, and custom lighting and ceiling details throughout. Upstairs, you'll find four spacious bedrooms, each with walk-in closets and luxurious ensuite privileges. The primary retreat is nothing short of spectacular, showcasing a large, fitted walk-in dressing room and a resort-style spa ensuite. The unspoiled lower level features a matching, richly stained oak staircase, soaring ceilings, a finished landing area, and well-appointed spaces for future development. Additional notable features include: interior and exterior pot lights throughout, upgraded 200-amp electrical service, custom window coverings, central air conditioner and humidifier, garage door openers with remotes, garden shed and so much more! (id:60626)
Royal LePage Real Estate Services Ltd.
302, 3030 17 Street Sw
Calgary, Alberta
Welcome to Unit 302 at the Residences of King Edward — a rare opportunity to own a top-floor suite in one of Calgary’s most exclusive boutique buildings. Designed and built by Rockwood Custom Homes, this residence offers nearly 2,000 sq ft of refined living space with breathtaking, unobstructed views of downtown Calgary from every room. Set on a quiet street in South Calgary, just steps from cSPACE — the city’s leading arts and cultural hub — and within walking distance of all the amenities in vibrant Marda Loop, this location is as convenient as it is inspiring. With bike paths, off-leash dog parks, and green spaces just outside your door, you’ll enjoy the perfect blend of inner-city energy and community charm.An oak-accented foyer welcomes you into a spacious, open-concept floor plan that blends sophisticated design with everyday comfort. The chef’s kitchen is a true showpiece, featuring integrated Wolf, Sub-Zero, and Miele appliances, a full-height dual-temperature wine fridge, and custom cabinetry for seamless storage and functionality. Whether you're hosting guests or enjoying a quiet evening in, the space flows effortlessly into the dining and living areas and onto the generous east-facing terrace. With folding glass doors and radiant overhead heaters, the terrace extends your living space and allows for year-round enjoyment of Calgary’s stunning skyline. The primary suite is a luxurious retreat, offering private terrace access, a spacious dressing room with custom built-ins, and a spa-inspired ensuite featuring a freestanding tub, multi-head shower, dual vanity, and private water closet. A second bedroom with its own full ensuite and ample built-in storage provides a secluded haven for guests or family. There’s also a well-appointed home office, a powder room, and a flex room with a discreet wall bed — ideal as a third bedroom, fitness area, or creative studio. Additional conveniences include a fully equipped laundry room, central air conditioning, and custo m-built storage solutions throughout. This home comes with two titled underground parking stalls conveniently located near the elevator, as well as an oversized private storage room. Residents also enjoy access to a secure, heated parkade featuring a bike repair station, common bike storage, and a dog/bike wash area. From the architectural craftsmanship to the unbeatable location and captivating views, this is more than just a home — it’s an elevated lifestyle. Discover the perfect balance of luxury, comfort, and convenience in one of Calgary’s most inspired communities. (id:60626)
Real Estate Professionals Inc.
19-45 Spry Lake Road
Oliphant, Ontario
For additional information, please click on Brochure button below. Attention Developers! This exciting 65 acre development parcel is located in Oliphant, just 10 minutes north of award winning Sauble Beach or west of Wiarton. Close to the Lake Huron shore, a short walk to the sandy shallow shores. This region is popular with kite boarders, boaters of all variety, nature lovers and beach goers. The site offers a potential of forty four 100 by 150 lots which is subject to site plan and approvals. 29 of these lots are along existing roads (18 in north and 11 in south) for a quick, lower cost start. Private septic and wells would be required. Road is year round and maintained by the municipality, has garbage collection and is on a school bus route. Natural Gas is not available. All of the amenities including schools, day care facilities, hospitals, shopping, libraries etc. are available within 10 minutes. Property is Green: No Studies Have Been Completed. (id:60626)
Easy List Realty Ltd.
1190 Raymer Avenue
Kelowna, British Columbia
LAND ASSEMBLY! PRIME LOCATION! This 5-lot assembly is located on the corner of Gordon and Raymer, 1 ACRE+, and there is potential for constructing a 6-story residential building with commercial on the ground level, under MF3 Zoning. This assembly's highly desirable location, strategic position on a transit corridor, and its accessibility to key amenities, mark it as a premium development prospect! City indicates 1.8 FAR + bonuses up to 2.3 FAR. This property is contingent on being sold together with 1190 Raymer Avenue MLS# 10360225, 1198 Raymer Avenue MLS# 10360220, 2690 Gordon Drive MLS# 10360211, 2680 Gordon Drive MLS# 10360203, and 2670 Gordon Drive MLS# 10360134. There are currently no permits or registration of the development. Room measurements not available – sold as part of land assembly. Total finished floor area approx. 3,170 sq. ft. (main 2,129 + basement 1,041) taken from BC Assessment. Buyer to verify if important. (id:60626)
Royal LePage Kelowna Paquette Realty
81-89 Daniels Head Road
South Side, Nova Scotia
Well-established turnkey business for sale located in South Side on Cape Sable Island. The business includes the wholesale distribution of fresh cured, frozen fish and live lobster. The business has been in operation for over 40 years. There are 10 buildings on the property including two tank houses, freezers, packing and grading room, coolers, pump house, scale house, purging tank, storage area, packing room, lunch room and office building. There are new metal roofs on majority of the buildings. This successful business comes with everything you need to operate, and the manager is willing to continue with operations. (id:60626)
Keller Williams Select Realty
60 Acres On Trans Canada Highway
Swift Current Rm No. 137, Saskatchewan
Exceptional 60-Acre Development Opportunity in the RM of Swift Current! Strategically located along the bustling TransCanada Highway heading east, this prime parcel directly borders the City of Swift Current, offering unmatched visibility and accessibility. With water and sewer infrastructure conveniently available at the property’s edge, this land is ready for your vision. The RM of Swift Current provides a comprehensive list of permitted developments, making this an ideal investment for commercial, or mixed-use projects. Don’t miss this rare chance to secure a high-potential property on the Tran Canada Highway. Book your tour now. (id:60626)
Exp Realty
66a Bellevue Avenue
Toronto, Ontario
Own a Piece of Toronto's Most Vibrant Neighbourhood, Kensington Market! This architectural townhouse in the heart of Kensington Market offers versatility, charm, & modern convenience. This home has three self-contained units, each featuring two bedrooms, a kitchen, a bathroom, & in-unit laundry, making it ideal for multi-generational living or private yet connected spaces for extended family. Fully renovated in 2021, this freehold property is steps from Chinatown, Little Italy, U of T, & Toronto Western Hospital. Enjoy a walkable lifestyle surrounded by shops, restaurants, markets, & transit. With top schools, major employers, & a thriving arts & food scene nearby, this is a chance to own a beautifully restored home in a historic neighbourhood. A home inspection was completed in September 2024 (find attached). The photos used for this listing were taken in 2021, prior to tenants moving in. (id:60626)
Royal Heritage Realty Ltd.
253 Chilton Rd
Salt Spring, British Columbia
Stunning 3,400 sq.ft. modern residence, set on over 7 acres, offering panoramic views of the Gulf Islands, Salish Sea, Mt. Baker, & beyond — the ultimate retreat. Perched high among the treetops & on a single level, the home features a thoughtfully designed open-concept layout with spacious principal rooms & seamless access to large decks that invite you to soak in the scenery. The gourmet kitchen includes a breakfast nook & opens to the living room & dining area, all with incredible views. The primary suite enjoys sweeping views, a walk-in closet & 5-piece ensuite. There are 2 more bedrooms, one with an ensuite and walk-in closet, ideal for family/guests. A cozy den has flexibility as a home office, library, or media room. Outside, the hot tub is ideally positioned for evening stargazing & quiet moments with the view. Additional features include a raised vegetable garden, low-maintenance landscaping, steel roof & a 2-car garage. Located just 5 min from Fulford & 15 min from Ganges. (id:60626)
Engel & Volkers Vancouver Island
1420 Northwest Boulevard
Creston, British Columbia
Available for sale: a 100% interest in 1420 Northwest Boulevard (Highway 3), a +24,742 SF mass timber industrial building located in Creston, BC. Situated on a large 6.35-acre site, the property offers an exceptional combination of stable in-place cash flow, substantial upside through rent increases, and subdivision or development potential with approximately 4.7 acres of excess land (assuming 35% site coverage for the existing building). The site sits adjacent to some of Canada's most significant corporate brands, including McDonald's, Tim Hortons, Home Hardware, Brandt, Kubota, Peterbilt and GM. Soaring warehouse ceiling heights up to 26’9” and 12 loading bays including both grade level and truck level options, make this one of the most versatile industrial buildings in the region. Currently 100% leased on flexible leases to a diverse mix of well-established local, regional and national tenants, the property generates an in-place net income of $164,231 with average gross rents of $8.56 PSF—estimated to be 63% below market. This offers investors a rare and immediate opportunity to unlock significant value through lease renegotiations or tenant turnover. With both industrial and commercial zoning, the site supports a wide range of uses. This offering is ideally suited to both investors seeking value-add industrial exposure and businesses looking for a partially or fully owner-occupied solution in one of the Kootenay region’s most prominent highway commercial corridors. (id:60626)
Royal LePage Kelowna

