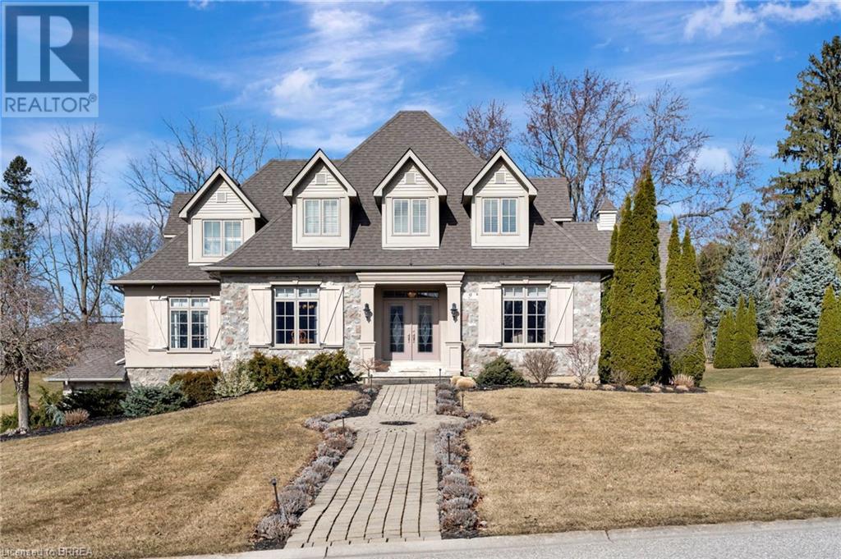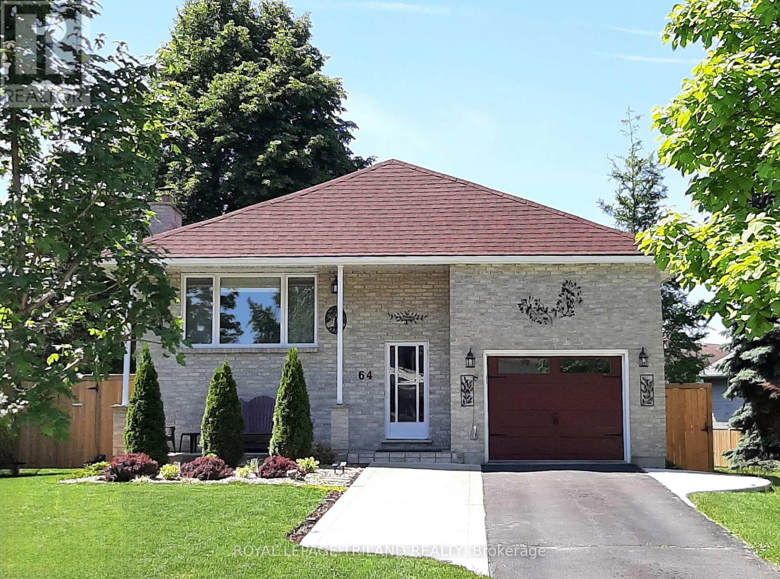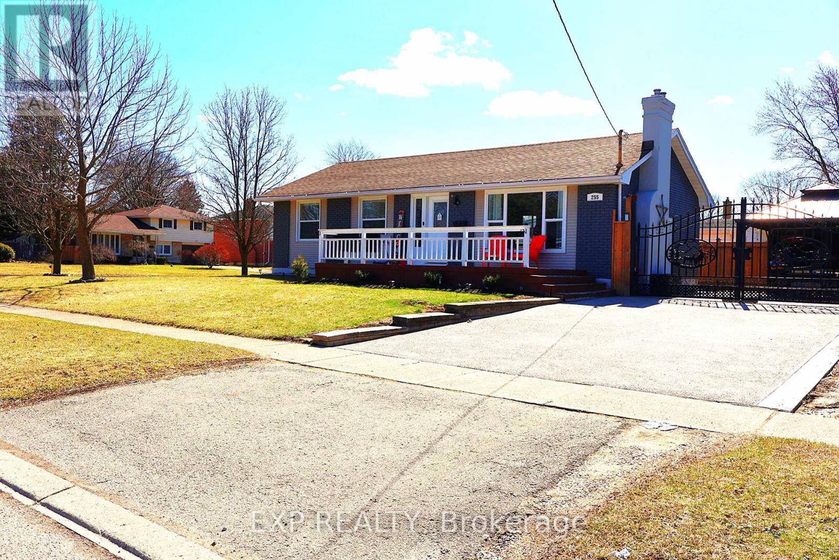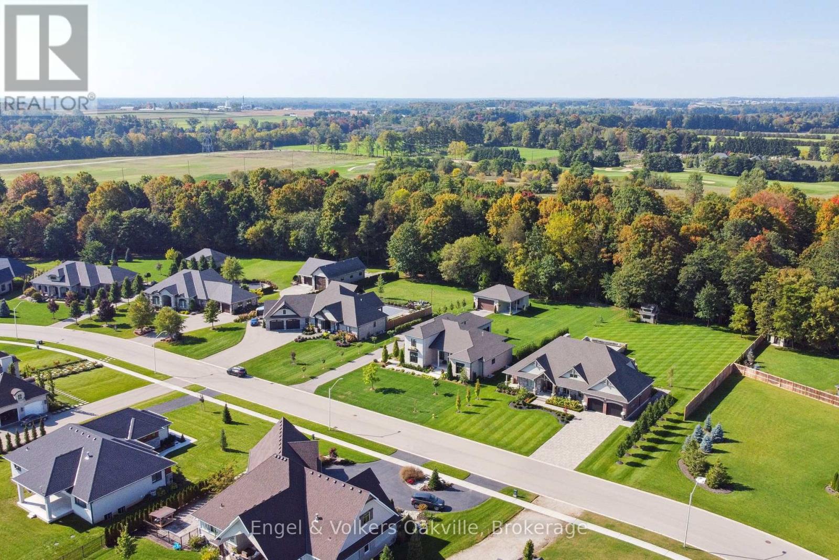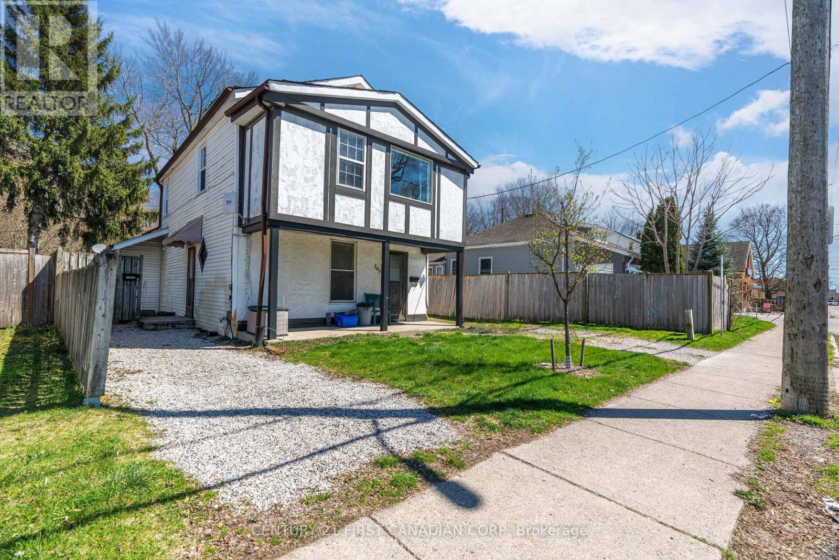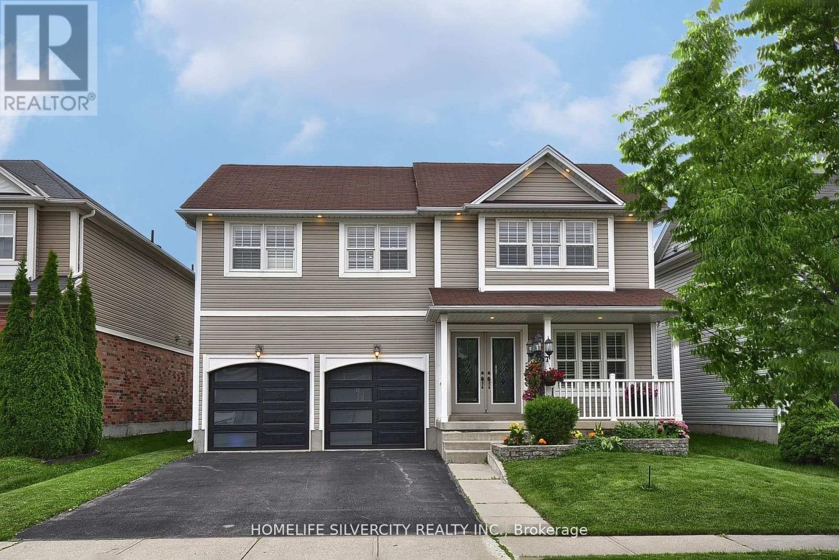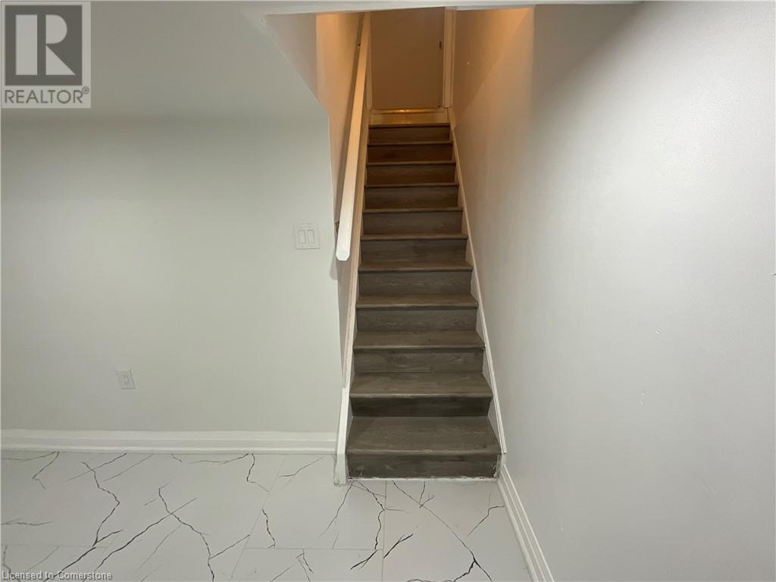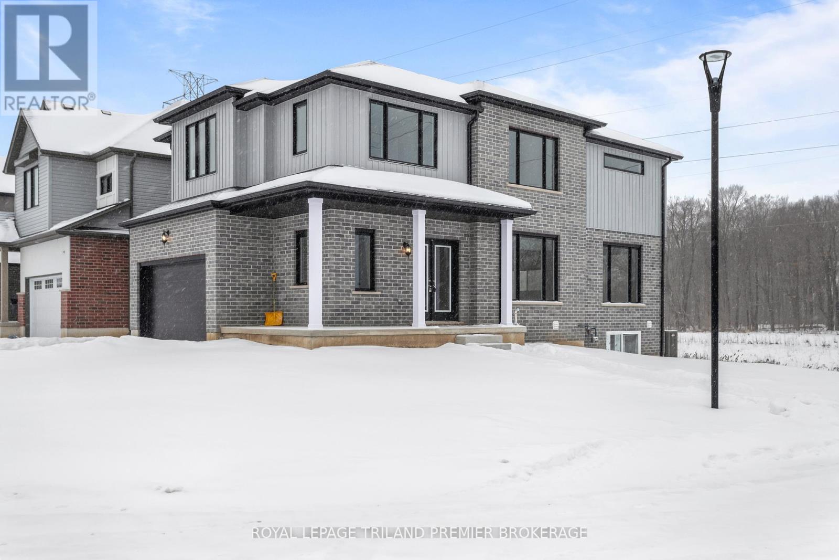9 Rue Chateaux Terrace
Brantford, Ontario
Stunning 4 bedroom, 3.5 bathroom estate home in the quiet tutela heights area. Nestled on a beautiful street surrounded with homes alike, this 2-story home boasts over 5400 square feet of finished space! Details are seen throughout this masterpiece, such as the beautiful beamed ceiling complimented by the stone surround fireplace. The kitchen has lots of room for storage within the wood cabinetry with beautiful views of the backyard. Speaking of backyard, relaxation will be easily had with this beautiful patio area. Walking on to the covered area there is room for seating of which then leads to an uncovered lounge area complete with an outdoor fireplace. Separate from the house is a wood lined outbuilding where a large hot tub sits waiting for its new owners to relax after a long day. This home is a must see to experience the grandeur that is currently available. Please contact to see a full list of rooms and sizes (also on the floor plans provided in the photos section). (id:60626)
9 - 880 James Street
Woodstock, Ontario
Welcome to this beautifully renovated 3+1 bedroom home, designed with style and comfort in mind. The open-concept living and dining area creates a bright and inviting space, perfect for everyday living. The modern kitchen features sleek finishes, making it both functional and stylish. A fully finished basement with a full bath adds extra living space, offering flexibility for a growing family or guests. With pot lights throughout, luxury tiles, and durable vinyl flooring, this home is move-in ready. Low condo fees make it an excellent choice for first-time home buyers. Dont miss this opportunity to own a stunning home! (id:60626)
64 Blanchard Crescent
London, Ontario
FABULOUS & RARE- LARGE RAISED RANCH with SEPARATE ENTRANCE Located on a SPACIOUS PIE SHAPED LOT On a Great Crescent! Higher Ceilings on Both Levels-NUMEROUS UPDATES INSIDE & OUT!! This Wonderful Home Features 3 + 1 Bedrooms + Den + Exercise Room . ** NOTE** 3 FULL BATHS- Ideal for the Growing Family. Beautiful Renovated Kitchen with Stone Counter & Built-in Appliances (2021), Newer Patio Door (2021) leading out onto a Newer Deck (2022)Overlooking the Spacious Picturesque yard featuring a Beautiful Pond/Rock Garden -Renovated Bathrooms (2021) , Primary Bedroom features Newer 3 PC Ensuite (2021) , Freshly painted t/out- "Lower Level features a Possible In-Law suite with Kitchenette - Large Family Room- 4th bedroom with covered walkout entrance to back yard-,Office- Exercise room-3 PC Bath- Spacious Laundry Room & Utility Room Shingles (2020), Furnace (2020), C/Air (2020), On Demand Water Heater-Owned , Kitchen Window (2021), Eavestrough & Fascia (2021/2024), Front Window (2022)- the list continues.Nicely Landscaped- Mature Treed Lot! - 5 Rain barrels- Close to Trails- Great Location! Pride of Ownership evident inside & out!Must be seen to appreciate! (id:60626)
69 Ralph Newbrooke Circle
Paris, Ontario
This is your opportunity to buy a new construction home where you can pick all your interior colours and move-in in 120 days. Nestled within the Nith River Peninsula, this stunning 2-story home features 2409 sqft and is a rare opportunity to back onto protected greenspace surrounded by Barker's Bush and scenic walking trails along the river. Step inside to a thoughtfully designed main floor with 9' ceilings and 8' doors that create a sense of openness and elegance. The flexible layout includes engineered hardwood in the dining/living room, spacious den and great room. Throughout the powder room and gourmet kitchen you will find ceramic tile that ties all the spaces together. The open concept is perfect for entertaining and feeling connected to guests, as there's plenty of space to gather whether its in the great room by the gas fireplace, or the kitchen that features quartz countertops, extended-height cabinetry, a large island and walk-in pantry. Head out to the backyard which is conveniently accessed by the large sliding door off the breakfast area, making BBQ a breeze. Head up the designer oak stairs to the second level which also features 9' ceilings throughout. The primary suite is a true retreat with a 17' x 5'6 private balcony - perfect for watching the evening sunsets. The suite also includes a spacious walk-in closet and a luxury ensuite with double sinks, a soaker tub, and a ceramic walk-in shower with a glass door. There are an additional 3 bedrooms and 4pc bathroom on the second floor as well as the laundry room for everyday convenience. This home is built to drywall, so it's ready for you to make it your own by choosing your preferred flooring, cabinetry, and countertops with the guidance of our interior designer, ensuring your home reflects your style perfectly. Don't miss this opportunity to live in an exclusive neighbourhood where nature meets luxury – this is the place everyone will wish they lived! (id:60626)
46-48 Broadway Street N
Woodstock, Ontario
A Fantastic investment property! This up to date semi has plenty of potential. Unit 46 was updated in 2016 & Unit 48 was updated in 2023. Both Units are currently rented, a great way to build your investment portfolio. Both units have separate utilities so the tenants pay their own bills. This semi is centrally located and close to all the amenities. Easy access to the 401 and 403 perfect for commuters. Don't miss out on this opportunity. (id:60626)
255 Edgewood Drive
Woodstock, Ontario
Welcome to 255 Edgewood Drive, a stunning home in the heart of Woodstock! This beautifully maintained property offers a perfect blend of comfort and style, featuring spacious living areas, modern upgrades, and a serene backyard retreat. Fully redesigned home with a huge lot of 70 x 132 has over $130k upgrades in the house which consist of new flooring, lightings, Appliances, Kitchen redesign, basement renovations, Above ground pool, Gazebo, Concrete stamping through-out the bacyard and Driveway all completed in 2023 while large windows fill the home with natural light. Nestled in a desirable neighborhood, this home is just minutes from top-rated schools, shopping, dining, and parks. Dont miss this incredible opportunityschedule your showing today!" (id:60626)
48 Otterview Drive
Norwich, Ontario
Welcome to this meticulous home, custom built in 2020. Located in the very desirable Otterview Creek Estates. Situated on a large 115 x 271 ft (.72 acre) lot backing onto a ravine, creek and surrounded by the Otterview Golf Course. Enjoy the peace and quiet of the countryside with the conveniences of nearby Woodstock. Bright and beautiful open concept main floor with 12 ft ceilings and large picturesque windows. The primary bedroom with ensuite is located on the main level with 2 additional bedrooms and a bathroom on the second floor. Convenient 3 car attached garage has ceiling height to accommodate a lift with another single detached garage/workshop. (id:60626)
140 Rectory Street
London, Ontario
Prime Triplex Investment in the Heart of London! Unbeatable value in a well-located triplex, just minutes from Downtown and close to all amenities. This solid investment offers ample parking, a fenced backyard, separate hydro meters, private entrances for each unit, and driveways on both sides of the property. Unit 1: 1 bed + den | $745.94/month | Month-to-month. Unit 2: 1 bed + den | $783.00/month | Month-to-month. Unit 3: 2 beds | $1,750/month | Month-to-month. The unfinished basement presents the potential for a fourth unit, while zoning permits an ADU, opening even more revenue opportunities. Whether you're expanding your portfolio or purchasing your first investment property, this is an opportunity you don't want to miss! Book your showing today! (id:60626)
7 Magnolia Street S
Brantford, Ontario
This stunning home is located on a prime lot in a highly desirable area of Brantford. It boasts a bright and spacious kitchen, a formal living room, and dining room. The large main-floor family room features a cozy fireplace. The basement offers rental potential, making it a great investment opportunity. Its conveniently close to the mall, big-box stores, and other local amenities. Whether youre looking to downsize, are a first-time homebuyer, or an investor, this property is a must-see! (id:60626)
178 Hunter Way
Brantford, Ontario
Stunning and Modern! This beautifully designed two-story, 4-bedroom home in the prestigious Empire South community offers luxurious living. It features Laminate flooring, stylish kitchen tiles, high-end appliances, and elegant pot lights. The professionally landscaped backyard boasts a tiered patio with a hot tub-perfect for entertaining. The spacious primary bedroom includes a lavish Ensuite for ultimate comfort. Conveniently located near top-rated schools, shopping, entertainment, scenic nature areas, and public transit. No carpet throughout and highlighted by a gorgeous natural oak staircase. Hot water tank & Water softener Owned. (id:60626)
415 Mount Pleasant Road
Brantford, Ontario
Newly Contructed Legal Basement in High-end Tutela Heights Neighbourhood With A Seperate Entrance. Boasting 4 Bed & 2 Full Bath, This Home has a Beautiful Layout. Bright Spacious Open Concept Floorplan That Fits The Needs of A Large Family. In-Suite Laundry and 4 Car Parking Making it A Convenient Choice for Families. Bonus- Utilities Are Included. Close to Schools, Trails, Grand River, and All Major Amenities (id:60626)
2683 Bobolink Lane
London, Ontario
NEW AND MOVE IN READY: Sunlight Heritage Homes presents the Percy Model, an exceptional homedesigned to cater to your family's needs and desires. Situated in the desirable Old Victoria on the Thamescommunity, this residence offers a perfect blend of contemporary style and timeless charm. The PercyModel boasts a well- planned 2,030 square feet layout, featuring 4 bedrooms and 2.5 baths, providingample space for both relaxation and the conveniences of everyday living. The 1.5 car garage offersconvenient storage and parking solutions. Set on a prominent corner lot, the home enjoys enhanced curbappeal and additional outdoor space. The unfinished walkout basement offers a versatile space withendless potential, providing easy access to the outdoors and an abundance of natural light. Experiencesuperior craftsmanship and thoughtful design in the Percy Model, and become a part of the vibrant OldVictoria community. Standard features include 36" high cabinets in the kitchen, quartz countertops in thekitchen, 9' ceilings on main floor, laminate flooring throughout main level, stainless steel chimney stylerange hood in kitchen, crown and valance on kitchen cabinetry, built in microwave shelf in kitchen,coloured windows on the front of the home, basement bathroom rough-in, 5' slider and 48''x48'' window inbasement. Property has been virtually staged. (id:60626)

