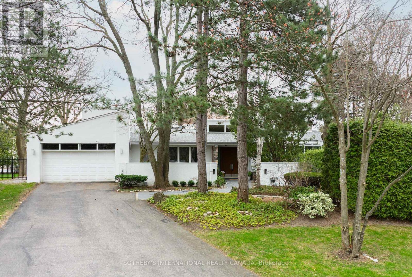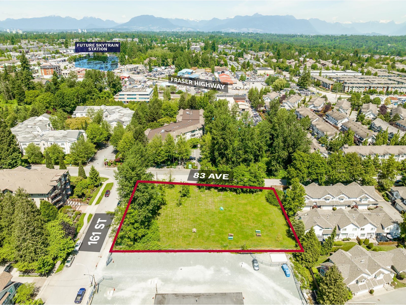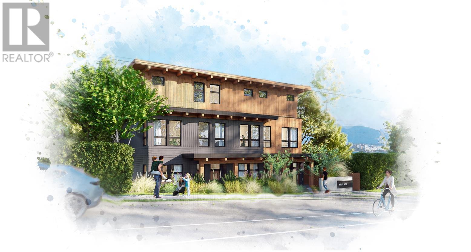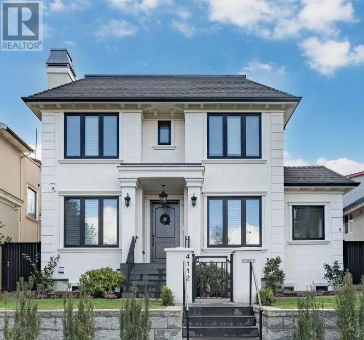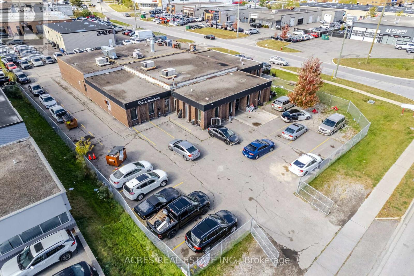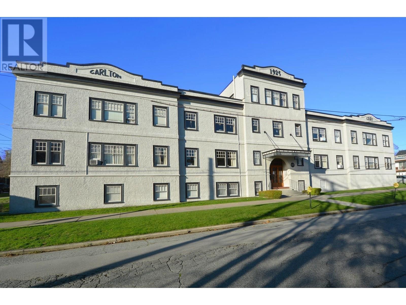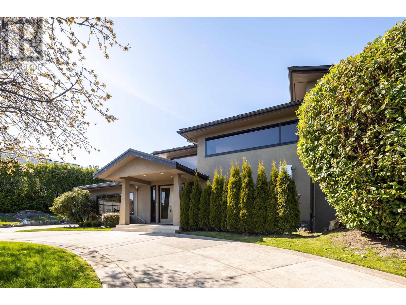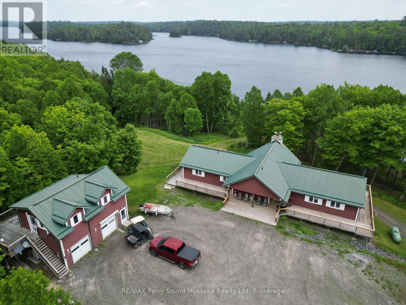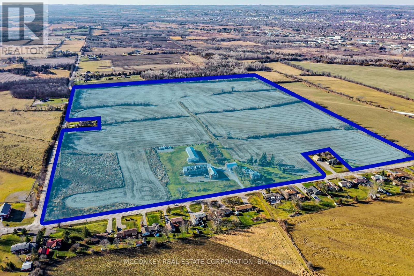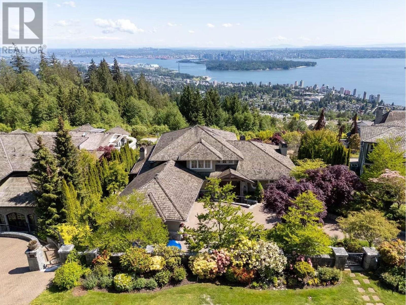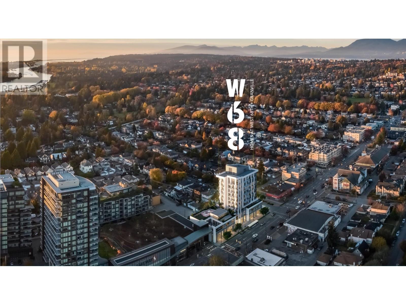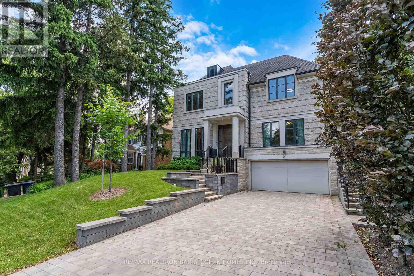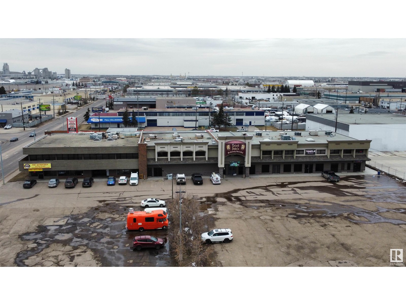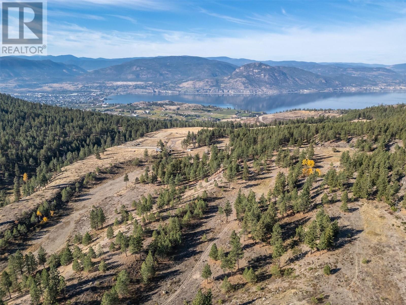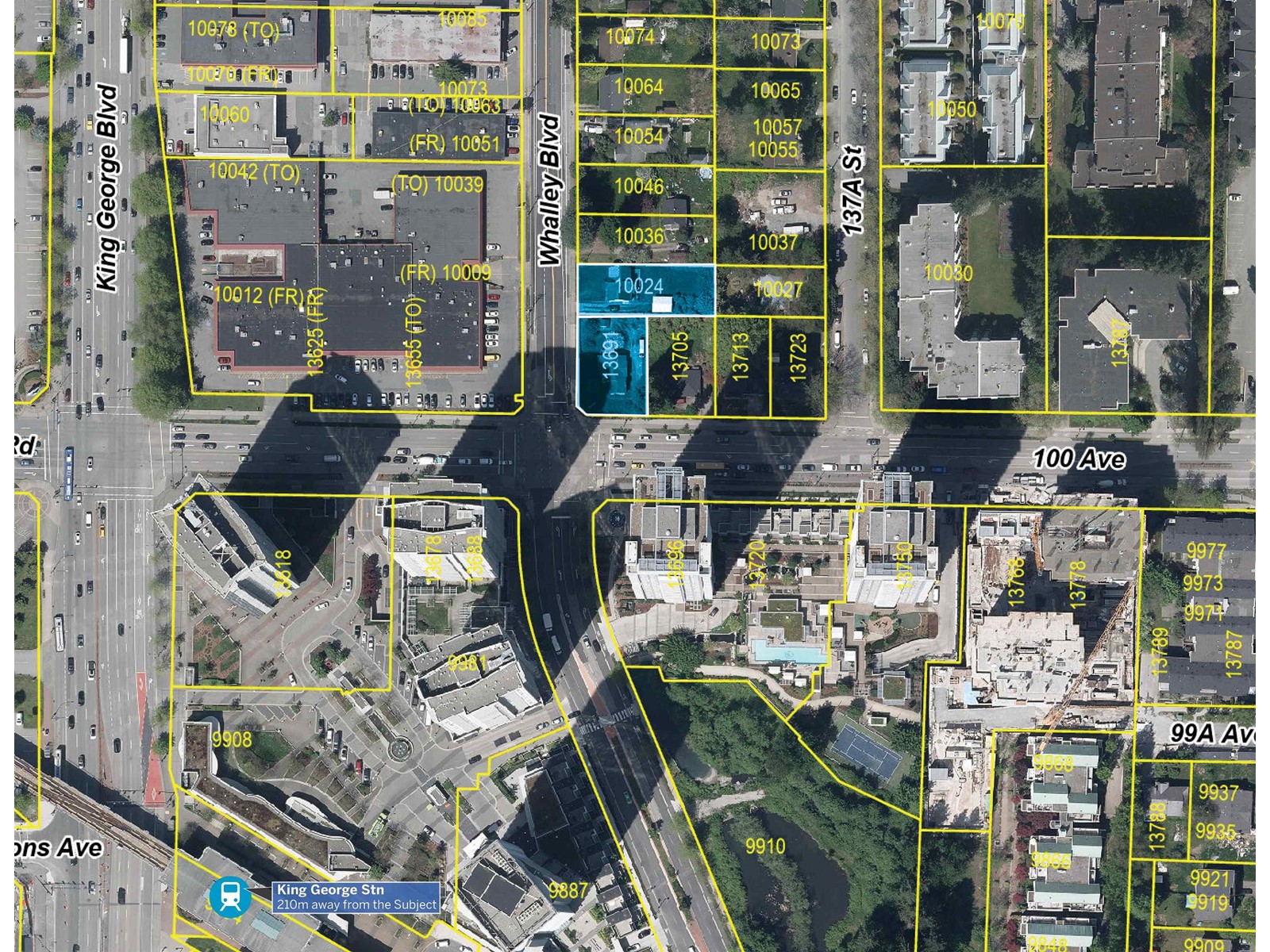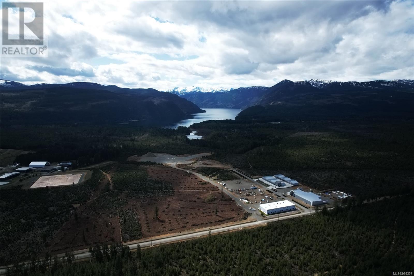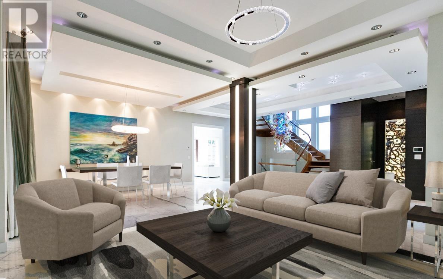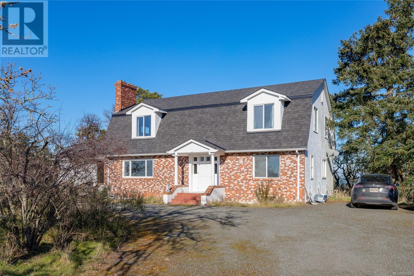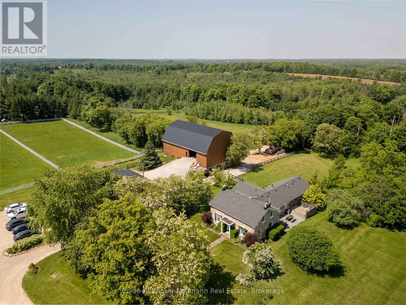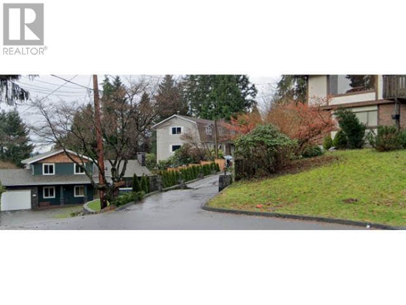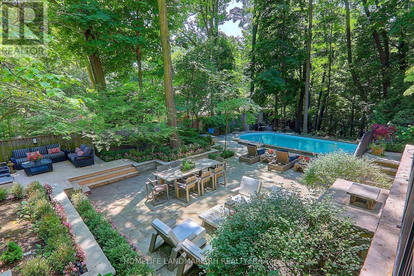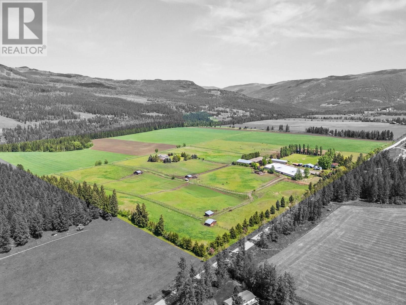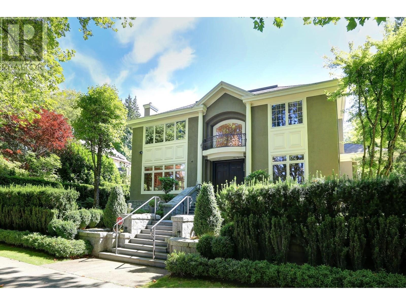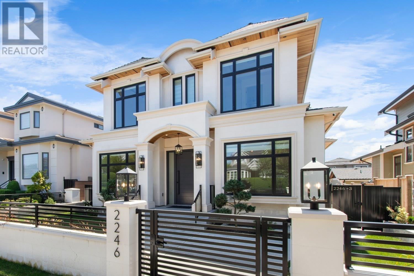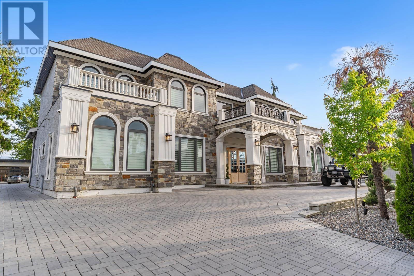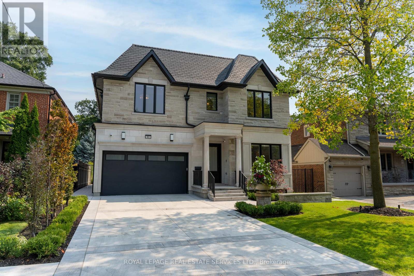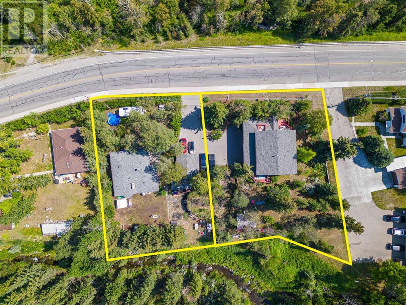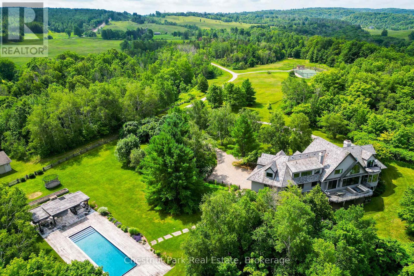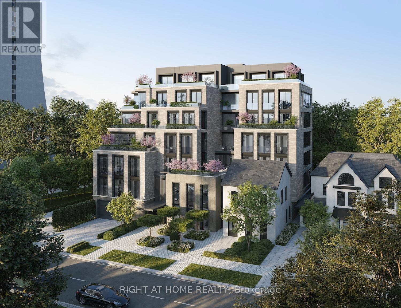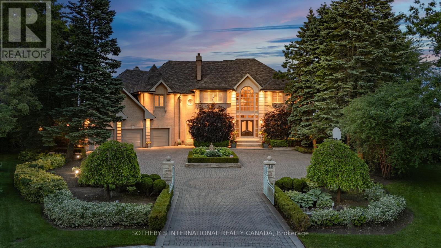3 Bluejay Place
Toronto, Ontario
The Jewel Of Bluejay Place - A Truly Remarkable Mid-Century Modern Residence Nestled On A Coveted Cul-De-Sac In The Exclusive Bayview/York Mills Enclave. Set On Nearly One Acre Of Lush, Manicured Gardens, This Rare Opportunity Offers Unparalleled Tranquility In A Prestigious Neighbourhood. This Expansive Home Spans Over 10,000 Sqft Across Three Levels, Offering 4+2 Bedrooms, 8 Bathrooms, An Indoor Pool, And The Perfect Park-Like Setting For Indoor And Outdoor Living. The Property's Serene And Harmonious Atmosphere Is Enhanced By Abundant Windows And Skylights Throughout. Enjoy The Convenience Of An ELEVATOR Providing Seamless Accessibility To Each Floor. The Main Level Features A Spacious Formal Living And Dining Area, Wood-Burning Fireplaces, Wet Bar, A Sun-Drenched Family Room, And An Above-Grade Recreation Room With Direct Access To The Indoor Pool. A Guest Bedroom Or Home Office With Ensuite, Along With The Primary Suite Tucked Away In A Private Wing Overlooking The Rear Garden, Complete The Main Floor. The Upper Level Boasts Two Generously Sized Bedrooms, Each With Ensuite Baths And Ample Closet Space. The Lower Level Offers A Vast Entertainment Room With A Wood-Burning Fireplace, Two Additional Bedrooms With Ensuites, Sauna And Direct Access To The Indoor Pool. There Is Even An Outdoor Powder Room Making It More Convenient To Host Alfresco Summer Gatherings. The Front Garden Is Elegantly Landscaped, Complemented By A 4-Car Driveway And A 2-Car Garage With Direct Entry Into A Spacious Mudroom. With A Premier Location Just North Of The Bridle Path, You Are Steps Away From The York Mills Arena, Windfields Park Trail, And Minutes To The Granite Club, Rosedale Golf Course, Crescent School, TFS, And Major Amenities Including Public Transit, Highway 401, And Bayview Village Shops. This Magnificent Home Presents Endless Possibilities. Move In And Enjoy The Splendor Of This Home Or Create Your Own Dream Estate On One Of The Most Serene Streets In The Neighbourhood. (id:60626)
Sotheby's International Realty Canada
6338 Douglas Street
West Vancouver, British Columbia
An incredible opportunity to purchase a turn-key 9 row home project with the BP pending! Located in beautiful Horseshoe Bay, this boutique development, "Bayside Living" offers stunning architecture, thoughtful design, and a coveted West Vancouver lifestyle just steps from the waterfront. With all planning completed, this is a rare chance to step into a ready-to-go project in one of the North Shore´s most charming seaside communities. Don´t miss out on this exceptional investment in a high-demand, low-inventory pocket of luxury. (id:60626)
Angell
91 Enterprise Drive
Belleville, Ontario
Location! Location! Location! Exceptional opportunity to acquire 5.5 acres of High-Exposure Employment Land with 390 feet of direct frontage on Highway 401. Strategically located just one minute from Hwy 401, this shovel-ready site comes with Approved Site Plan for a 116,182 Sq.Ft. industrial building with 32' clear height. Permits are Ready to Pick up and the Site is Ready to Build! Services on Lot Line! All supporting studies completed and available! Buyer to pay development charges (DC's), Use the same or Amend the Plan. Flexible Zoning!!Endless Possibilities!! Many Other Permitted Uses: Hotel, Motel, Banquet/Conference/Meeting Hall, Church, Motor Vehicle (Sales, Repair, Rental or Body Shop), Truck & Transportation Terminal, Gas Station/Truck Stop, RV Sales &Service, Outside & Mini Storage, Financial Institution, School, Collage & University, Home Improvement/Interior Decoration Centre, Nursery & Garden Centre, Rental Outlet, Restaurant, Place of Entertainment, Private Club/Theatre, Business/Professional/Administrative Offices, Daycare, Recreational Use, Data Processing Centre etc. Property close to all major Stores, Hotels, Shoreline Casino, Shopping Malls in the fast developing Area of the City of Belleville. (id:60626)
RE/MAX Gold Realty Inc.
91 Enterprise Drive
Belleville, Ontario
Location! Location! Location! Exceptional opportunity to acquire 5.5 acres of High-Exposure Employment Land with 390 feet of direct frontage on Highway 401. Strategically located just one minute from Hwy 401, this shovel-ready site comes with Approved Site Plan for a 116,182 Sq.Ft. industrial building with 32' clear height. Permits are Ready to Pick up and the Site is Ready to Build! Services on Lot Line! All supporting studies completed and available! Buyer to pay development charges (DC's), Use the same or Amend the Plan. Flexible Zoning Endless Possibilities! Many Other Permitted Uses: Hotel, Motel, Banquet/Conference/Meeting Hall, Church, Motor Vehicle (Sales, Repair, Rental or Body Shop), Truck & Transportation Terminal, Gas Station/Truck Stop, RV Sales &Service, Outside & Mini Storage, Financial Institution, School, Collage & University, Home Improvement/Interior Decoration Centre, Nursery & Garden Centre, Rental Outlet, Restaurant, Place of Entertainment, Private Club/Theatre, Business/Professional/Administrative Offices, Daycare, Recreational Use, Data Processing Centre etc. Property close to all major Stores, Hotels, Shoreline Casino, Shopping Malls in the fast developing Area of the City of Belleville (id:60626)
RE/MAX Gold Realty Inc.
8286 161 Street
Surrey, British Columbia
The subject property is a vacant 0.771 acre (33,583 square foot) rectangular lot on the southeast corner of 83 Avenue and 161 Street in Fleetwood. Municipal services are at the lot line and the site has a flat topography. Located just over 400 meters from the upcoming Fleetwood Station SkyTrain, the property is within the Transit-Oriented Area (Tier 3) designation and could potentially permit a minimum allowable density of 3.0 FAR and minimum allowable height of 8 storeys. (id:60626)
Royal LePage - Wolstencroft
4517 W 4th Avenue
Vancouver, British Columbia
Attention MULTIPLEX developers and builders - a rare shovel-ready multiplex project in the heart of Point Grey. This unique 6-unit project designed by Formwerks Architectural features 9446 buildable square feet. Homes will boast amazing city, mountain and water views, large, functional outdoor spaces, and covered EV-ready parking pads. The seller will deliver this project with Building Permit in hand and all city fees including DCC's and density bonus included. Building Permit estimated end of Summer 2025., completion upon BP issuance ok. Contact the listing agents now for more information and plans. (id:60626)
Dexter Realty
4112 W 11th Avenue
Vancouver, British Columbia
Designed by the renowned architectural firm Formwerks, this beautiful home showcases exquisite architectural details and luxurious infrastructure. The living room and office offer mountain views, while kitchen features Miele appliance package and custom cabinetry. A separate wok kitchen includes an additional refrigerator for added convenience. Upstairs, four spacious bedrooms each boast their own ensuite bathroom. The basement offers a comfortable entertaining area, two bedrooms, a stylish wet bar, and a laundry room with two sets of washers and dryers. Additionally, the laneway house serves as an excellent mortgage helper. A stunning rooftop deck provides breathtaking views-perfect for entertaining. Lord Byng Secondary catchment! .A must-see! First Open house Sunday 2-4 June 29th. (id:60626)
Luxmore Realty
26 Bramsteele Road
Brampton, Ontario
M2 Zoned, Industrial Freestanding building, Functional corner lot, Prime location with exposure, Easy access from two streets, Close to Highways 410, 407 & Steeles, Secured Yard. Vacant possession on closing. Zoning permits a wide variety of uses including Outside storage, Used car dealership, Auto garage, Auto body shop & auto detailing Etc... Desirable area of Brampton. 9900 sq ft building on 0.747 acres of land. Recent Clear ESA Phase 1 is available, VTB is possible for a qualified buyer. (id:60626)
Acres Real Estate Inc.
95 Victoria Street S
Woodstock, Ontario
BUYER CAN HAVE INPUT ON THIS TURNKEY OPERATION SO COME AND HAVE A LOOK AT THIS 6500 SQ/FT STAND ALONE 2 STOREY RESTAURANT WITH ROOF TOP PATIO (2000 sq ft) AND A MAIN FLOOR PATIO (1350 sq ft) AND BASEMENT (2200 sq ft) WHICH IS UNDERGOING EXTENSIVE RESTORATIONS.THIS SITE ALSO PERMITS FUTURE DEVELOPMENT. OVER ONE ACRE OF MIXED USE DEVELOPMENT SITE OFFERS COMMERCIAL ZONING WITH THE ABILITY TO BUILD 30 UNIT APARTMENT BUILDING WITH 6 STOREYS.ZONING IS IN PLACE FOR THIS PROPERTY WITH MAIN FLOOR COMMERCIAL RETAIL.THE BUYER CAN HAVE FIRST RIGHT OF REFUSAL ON THE PROPERTY NEXT DOOR WHICH IS ALSO FOR SALE AND HAS ZONING FOR ANOTHER 6 STOREY 30 UNITS APARTMENT BUILDING WITH COMMERCIAL ON MAIN FLOOR. (id:60626)
Royal LePage Triland Realty Brokerage
317 Third Avenue
New Westminster, British Columbia
Carlton Court is a meticulously maintained 26-suite, three-storey rental apartment building located in the highly desirable Queen's Park neighborhood of New Westminster. Built in 1925, this iconic heritage property has served as a community landmark for a century. It generates over $35k/month in gross income (more than $400k/year) with a 4.3% cap rate and significant upside potential. The unit mix includes 21 one-bedrooms, 1 two-bedroom, and 4 bachelors, with a historically low vacancy rate below 0.5% and a strong tenant base. The building features original hardwood floors, heritage decor, an open-air courtyard, tenant storage, on-site laundry, 13 enclosed garages, and ample street parking. Professionally managed and in excellent condition, this is a rare opportunity to acquire a legacy asset in one of Metro Vancouver's most sought-after rental markets. (id:60626)
Team 3000 Realty Ltd.
1109 Hillside Road
West Vancouver, British Columbia
This Quality Elegant home is one of the kind! South Facing, over 1/2 acre Level-Lot with circular driveway. Enjoy the sweeping views from the living/dining rooms & kitchen in grand Upper level. Step out from Family room to enjoy the Saline outdoor pool. Jacuzzi with waterfall. BBQ area with outdoor dining area. Quality Snaidero kitchen cabinets. Top of the Line Appliances. Functional spacious 4 Bedrooms & guest room on Main level. Big parties can be hosted at lower level with Home Theatre with 80" screen. Built-in speakers with Ipod capability. 500 bottles wine cellar. This is the great family home built to the highest of standards. (id:60626)
Royal Pacific Realty Corp.
1990 North Road
Parry Sound Remote Area, Ontario
Spectacular Wilderness Retreat Over 400 Acres with Shoreline on Memesagamesing Lake. An extraordinary opportunity awaits in Hardy Township, within the unorganized district of Parry Sound. Over 400 acres of pristine land, bordering thousands more acres of Crown Land. This rare property offers unmatched privacy, tranquility, and adventure. Boasting more than 2,000 feet of shoreline on the stunning Memesagamesing Lake, the land is home to the historic Guelph Hunt Camp, established in 1936. Stewardship of the environment is a priority here, with 402 of the 405 acres enrolled in the Managed Forest Tax Incentive Program. A modern six-bedroom, three-bathroom lodge, constructed in 2006/2007, serves as the heart of the property. The lodge features expansive wrap-around decks perfect for soaking in panoramic views and peaceful sounds of nature. The great room offers a striking stone fireplace, and the chefs kitchen is built for both function and entertaining. 40 x 30 lower-level games room: Ideal for entertainment regardless of the weather. Envision this property as a private family compound, an exclusive recreational retreat, or a potential resort development, the possibilities are boundless. Additional features include: A separate apartment above a detached double garage, ideal for live-in property management. Two drive sheds: Storage for equipment, recreational vehicles, and tools. Lakefront gazebo: A serene spot to unwind at the waters edge. The 34 x 24 heated workshop/garage (Building #6): Fully equipped for year-round. Outdoor wood furnace: Provides heat to three buildings. 19 x 9 screened-in porch is perfect for bug-free evenings outdoors. Access to WMU47 hunting grounds and winter is just as enchanting as summer here. Enjoy solid ice fishing, with OFSC snowmobile trails nearby. Properties of this caliber are incredibly rare. Don't miss your chance to own a piece of Northern Ontario's finest wilderness. (id:60626)
RE/MAX Parry Sound Muskoka Realty Ltd
6-30 Shurie Road
West Lincoln, Ontario
LOCATED ON SHURIE ROAD, THIS BEAUTIFUL PARCEL OF VACANT LAND HAS NEVER BEEN FARMED BY CURRENT OWNERS. 14.403 ACRES, BUYER TO DO THEIR OWN DUE DELIGENCE WITH HE TOWN OF SMITHVILLE, WESTLINCOLN AND REGION OF NIAGARA TIME TO LAND BANK (id:60626)
RE/MAX Hallmark Alliance Realty
1878 Keene Road
Otonabee-South Monaghan, Ontario
Premier Real Estate Opportunity: 110 AC Zoned for Future Growth in Assumption Hamlet, SE Ptbo. Grand Victorian-Style Farmhouse Offers Expansive Living Space. Benefits from Dual Road Frontages (Keene Road & Assumption Road) and Close Proximity to Natural Gas. Property In Family For Generations; Was Previously Utilized As A Chicken Farm Operation. **EXTRAS** Two Huge Barns Used For Car & Boat Storage & Large Drive Shed. New Boiler 2023. (id:60626)
Mcconkey Real Estate Corporation
Block 2 - N/a Melvin Robson Avenue
Aurora, Ontario
Introducing An Exceptional Opportunity To Invest In Prime Industrial Land At Aurora Mills Business Park! Strategically Located In A Thriving Commercial Hub. This Property Is Ideal For A Wide Range Of Business Uses. A Rare Opportunity To Establish Or Expand Your Business In A High-Demand Location. Easy Access To Major Highways In A Strong And A Growing Business Community. Aurora's Premier Business Park! (id:60626)
Vanguard Realty Brokerage Corp.
7060 240 Street
Langley, British Columbia
41.71 ACRES BLUEBERRY FARM! Offered for sale for the very 1st time, DRIEDIGER FARMS! Premium land with highly productive soil in a fantastic location. The property features a massive frontage on 72nd Ave & 240 St. The land is planted with high producing premium plantings comprised of approx. 17 Acres - Calypso, 6.5 Acres - Duke & 7.5 Acres - Bluecrop. 7 Acres are cleared for your dream home/shop and/or ready to plant! Home is updated 842 SQ/FT home + detached garage. Features 3 bedrooms & potential to retain as your LEGAL 2nd home! Right off HWY 1 & 232 St, making this a great strategic long-term purchase. COMMERCIAL FARM - FOREIGN BUYER POSSIBLE (confirm with lawyer) Additional properties (totaling 157.5 Acres) & processing plant also available. Great land banking opportunity, lease entire operation for good return! Contact for more information! (id:60626)
B.c. Farm & Ranch Realty Corp.
2356 Kadlec Court
West Vancouver, British Columbia
Perched in a prime Whitby Estates cul-de-sac, this beautifully maintained custom-built home offers unobstructed panoramic ocean, city and Lions Gate Bridge views from all 3 levels. Features include a heated driveway, home office, spacious recreation/media room, security system, built-in vacuum, sound system, and top-tier Viking & Wolf appliances.The upper level showcases a grand primary suite with spa-like ensuite, while the lower level offers 3 ensuite bdrooms, perfect for family and guests. Multiple patios and balconies invite you to enjoy breathtaking sunsets & city lights year-round. Ideally located minutes to Collingwood, Mulgrave, and within the sought-after Chartwell Elementary and Sentinel Secondary catchments.Quiet, private, and offering truet West Van luxury living at its finest! (id:60626)
Yvr International Realty
Cru 1&2 8415 Granville Street
Vancouver, British Columbia
An Exceptional opportunity to acquire brand new West Side Vancouver commercial real estate assets.It is suitable for various commercial purposes, including law firms, education, finance, real estate, bank, healthcare, retail, etc. Suitable for both personal use and investors.This southern pocket of Granville Street is a serene and well-established residential neighbourhood with exceptional exposure to vehicular and pedestrian traffic. Located on the south end of Granville Street, the property is conveniently accessible from all other areas of Vancouver and is just minutes from Richmond, the Vancouver International Airport, Marine Gateway, and the Marine Drive Canada Line Station.Comprehensive Public Facilities includes ample parking spaces, electric vehicle charging stations, and convenient commercial entrances and exits. No foreign buyer tax, no vacant home tax, and no speculation tax.Estimated to be completed in Spring 2025. (id:60626)
RE/MAX Crest Realty
91 Lawrence Crescent
Toronto, Ontario
Custom-crafted masterpiece in the heart of Lawrence Park South. This stunning transitional home showcases quality materials and exceptional attention to detail throughout. From the decor-panelled walls and cohesive design elements, every space feels elegant and inviting. The sensational great room opens to a chef-inspired custom kitchen that flows seamlessly into a bright and airy family room, featuring wall-to-wall windows and a walk-out to the backyard, perfect for indoor-outdoor living and entertaining. The spacious and beautifully designed primary bedroom offers a luxurious retreat with thoughtful finishes and serene comfort. The finished lower level features radiant heated floors, incredible natural light, and a bonus mudroom. Enjoy the convenience of a heated double garage. The natural front façade boasts soft grey brick with limestone accents, adding to the timeless curb appeal. Newly enhanced with a beautiful swimming pool, the backyard has been transformed into a true private retreat. Located on a quiet, tree-lined street and just minutes from top ranked schools, parks and Yonge & Mount Pleasant amenities. (id:60626)
RE/MAX Realtron Barry Cohen Homes Inc.
5500 Steeles Avenue W
Milton, Ontario
Imagine a place where your kids can roam free, your dogs lead the way, and every sunset feels like a show just for you. Nestled against the Niagara Escarpment, this 6042.22 sq ft modern home sits on 13.5 acres of private forest, rolling lawns, and endless adventure, your own family retreat just minutes from the city. Designed for real life and real connection, it blends the clean lines of modern architecture with the warmth of nature. Inside, soaring 24-ft ceilings and floor-to-ceiling glass walls let the outside in, flooding the open-concept layout with sunlight and views that stretch for miles. The heart of the home is the kitchen, sleek, spacious, and built for gatherings big and small. Bake cookies at the island, host birthday dinners, or enjoy quiet Sunday mornings as the kids play in the next room. With five large bedrooms and seven bathrooms, there's space for everyone to spread out and still come together. The main-floor primary suite is a quiet escape, with a spa-like ensuite that makes every day feel like a hotel stay. Need extra space for in-laws, a nanny, or an independent teen? A separate suite offers total flexibility and privacy. Step outside and you'll find room to explore, play, and breathe, whether it's swimming in the saltwater pool, following winding trails through the woods, or dipping your toes in the stream. Ten walkouts lead to Malibu-style decks with glass railings and a green roof edge, perfect for family BBQs or watching the stars. There's parking for all your guests, top-tier insulation for year-round comfort, and even a 2.5-acre field for a pony, hobby farm, or just more space to roam. This isn't just a house. It's where childhood memories are made, family traditions begin, and life slows down, just enough to enjoy every moment. From sunrise coffees to starlit swims, this is the kind of place your family will never outgrow. Its home, in every sense of the word. (id:60626)
Keller Williams Edge Realty
5500 Steeles Avenue W
Milton, Ontario
Imagine a place where your kids can roam free, your dogs lead the way, and every sunset feels like a show just for you. Nestled against the Niagara Escarpment, this 6042.22 sq ft modern home sits on 13.5 acres of private forest, rolling lawns, and endless adventure, your own family retreat just minutes from the city. Designed for real life and real connection, it blends the clean lines of modern architecture with the warmth of nature. Inside, soaring 24-ft ceilings and floor-to-ceiling glass walls let the outside in, flooding the open-concept layout with sunlight and views that stretch for miles. The heart of the home is the kitchen, sleek, spacious, and built for gatherings big and small. Bake cookies at the island, host birthday dinners, or enjoy quiet Sunday mornings as the kids play in the next room. With five large bedrooms and seven bathrooms, there’s space for everyone to spread out and still come together. The main-floor primary suite is a quiet escape, with a spa-like ensuite that makes every day feel like a hotel stay. Need extra space for in-laws, a nanny, or an independent teen? A separate suite offers total flexibility and privacy. Step outside and you’ll find room to explore, play, and breathe, whether it’s swimming in the saltwater pool, following winding trails through the woods, or dipping your toes in the stream. Ten walkouts lead to Malibu-style decks with glass railings and a green roof edge, perfect for family BBQs or watching the stars. There's parking for all your guests, top-tier insulation for year-round comfort, and even a 2.5-acre field for a pony, hobby farm, or just more space to roam. This isn’t just a house. It’s where childhood memories are made, family traditions begin, and life slows down, just enough to enjoy every moment. From sunrise coffees to starlit swims, this is the kind of place your family will never outgrow. It’s home, in every sense of the word. (id:60626)
Keller Williams Edge Realty
108 Industrial Drive
Whitby, Ontario
Free standing 19,737 sf industrial building on 1.447 acres of land, prime Whitby location with easy access to all major highways. Main building circa 1974 (13,750 sf + 700 sf mezzanine), with 5,250 sf addition built circa 2007. Office space consists of spacious showroom area, boardroom, private offices, private bathrooms. Exceptionally well maintained, 18 ft ceiling (16ft clear height). Fenced, gated area for outside storage. 2 dock level doors, 8'x8' & 8'x10'; 5 drive-in doors, 3 x 10'x10', 12'x10' & 16'x10'. 2 long term tenants with both leases expiring within 2 years, ideal for end user, or a great investment with excellent upside to market rents. New gas heating unit in small shop (2025); New roof HVAC unit in main building (2024); new roof on main building, 20 yr warranty (2018). Environmental phases 1 and 2 completed April 2025. (id:60626)
Coldwell Banker - R.m.r. Real Estate
11111 156 St Nw
Edmonton, Alberta
Located on a high-exposure corner off of 156 Street and 111 Avenue, minutes from the Anthony Henday, this investment property or premium development opportunity features ample parking, great signage revenue, and existing tenants occupying the restaurant space and the office space. This property offers Anchor tenant potential with franchise pad sites. Future growth potential with expanding residential areas. (id:60626)
Square 1 Realty Ltd
10 Spalding Drive
Brantford, Ontario
Stand-alone 49,846sf Industrial building on 2.842 acres. Located in diverse Commercial & Industrial node with both transit and nearby walkable employee amenities (Tim Hortons, McDonald’s, Starbucks, Shoppers drug Mart, Sobeys, and many others). Traffic free shipping route to Highway 403 via Rest Acres Road. Flexible, General Employment (GE) Zoning. Two storey office buildout approx. 4,329 sf, with employee areas - lunch room, training rooms and washrooms. Warehouse/production space with 4 dock doors and Large 16ft tall drive in door. Building was constructed in 2 sections, one approximately 16,000 sf with 16’4” ceiling height under joist, the larger 25,000 sf section 21’ ft height under joist. Larger section has 2 bridge cranes: 5 Ton (45ft in width) & 2 Ton bridge crane, 3,000amp, 480 v power service, substantial 600 V power distribution throughout. Paved yard secure with drive in slide gate access. Cellular tower lease in place until June 30th, 2030. (id:60626)
RE/MAX Twin City Realty Inc
1133 Beach Boulevard
Hamilton, Ontario
This is a unique opportunity for a high end builder that consists of 10 Freehold Executive Townhouses that feature more than 2000sqft sprawled over 3 above grade floors. This site naturally showcases the amazing views of the lake and the Toronto skyline, not only from all 3 interior levels, but also from the exquisite rooftop deck. Demand remains high, as this is one of very few parcels that are available along the beach in Hamilton. With the site plan approved, this opportunity to finish off the exclusive neighbourhood of lakeside living is ready for the right builder. (id:60626)
Century 21 First Canadian Corp
A Reservoir Road Lot# Lot A
Penticton, British Columbia
This 150+ acre property offers a unique opportunity for nature enthusiasts. The fully fenced land features multiple flat areas ideal for future building sites, providing the potential to create your own private retreat. This blank canvas property attracts local wildlife such as elk and boasts stunning Okanagan Valley mountain, lake, and city views. With flat, development-ready areas and access to a groundwater well, this dream property provides the perfect setting for nature lovers to build their ideal wildlife retreat and enjoy the incredible vistas while observing the local fauna in their natural habitat. (id:60626)
Front Street Realty
10024 Whalley Boulevard
Surrey, British Columbia
Approx. 20,000 Sq.ft. Strategic High Rise Development Site located in City Centre, Surrey. The subject property is only 210 meters away from King George Sky Train Staton. Great potential! (id:60626)
Homelife Advantage Realty (Central Valley) Ltd.
3901 Bevan Rd
Cumberland, British Columbia
For Sale: Proposed Lot 15, a 10.08 acre parcel in Phase 2 of the Bevan Industrial Lands development in Cumberland. Located 4 minutes off of the Island Highway, Bevan is a 163 acre project that represents 85% of industrial land in the Comox Valley. I-2 Zoning allows for broad industrial use (see supplements). Servicing included: 3 Phase Power, water, Telus Fibre Optic, on-site septic, municipal street lighting to site, and municipal fire hydrants on streets, as well as paved access. 60% lot coverage and a 36' height max are permitted without a variance. 75 minutes from the Port of Nanaimo and Departure Bay Ferry Terminal, 30 minutes from the Comox Valley Airport, 85 minutes from the Duke Point Terminal. This project is the largest industrial development north of the Malahat, and is a game changer for the region in one of the Island's fastest growing communities. Smaller lot sizes available upon request. (id:60626)
RE/MAX Camosun
53 Hazelton Avenue
Toronto, Ontario
A Beautifully Renovated Home Located On Iconic Hazelton Ave In Yorkville. Just Steps Away From Designer Shops, Fine Entertainment, World Class Restaurants, Art Galleries, Groceries, Ttc. Rare Detached Garage, Stone Floor And Built-In Fireplace In The Backyard. Master With W/O Large Balcony W/Stunning Views. (id:60626)
Right At Home Realty
1542 W 28th Avenue
Vancouver, British Columbia
Wonderful family home, custom built in 2012 and set on a 66'x150' south exposed lot in one of Shaughnessy's most sought after pockets. Attention to detail & quality are evident throughout the 6519 sf interior. Move right in or see an opportunity here to buy a solid house that could be updated to suit your own style and aesthetic with simple, cosmetic updates. Upstairs, luxurious primary suite + three large addt'l ensuite bdrms. Elegant living & dining rms on main with family rm & gourmet kitch (incl wok kitch) open to sunny back deck & garden. Large rec rm down + media rm, wine rm, sauna, extra bdrm + nanny suite with private entrance. 4 car garage. Walk to York House, LFA, Shaughnessy Elem, Van College, The Arbutus Club, S. Granville & more! Call today! (id:60626)
Macdonald Realty
4589 Blenkinsop Rd
Saanich, British Columbia
Here is a rare opportunity to own 21 acres of prime private property in the Blenkinsop Valley. Gorgeous views from the various elevations include pastoral, city, mountain and ocean glimpses. Backing onto Mt. Douglas Park, this natural terrain has great hiking trails and sunny plateaus for picnics. A long winding drive, lead past a huge barn. The west facing house is solid and cozy with 5 bedrooms and 3 bathrooms. The main floor offers large principal rooms for entertaining. The upper floor has 4 oversized bedrooms with two having en-suite bathrooms. This special property has lots of potential waiting for you to come and enjoy. This Commanding location overlooks the pastoral Blenkinsop Valley, & beyond to the distant Sooke hills & snow capped peaks of the Olympic Mts. This west facing property backs onto Mt. Douglas Park. Glorious sunsets, from many vantage points. A large unspoiled property of mature forest, plateau, hayfields, hiking trails & a huge old cedar barn. Certainly a little piece of heaven on earth. (id:60626)
Sutton Group West Coast Realty
10553 Guelph Line
Milton, Ontario
Have you been waiting for that truly special property? Attention horse loversthis spectacular 92 + acre estate just outside the village of Campbellville offers everything youve dreamed of and more. At its heart is a beautifully restored 1800s stone farmhouse that blends timeless charm with thoughtful modern updates. The home features a bright sunroom and a spacious main-floor primary bedroom wrapped in windows offering stunning views in every direction. The walk-out basement provides a fully self-contained living space with its own kitchen and bathroomperfect for in-laws, guests, or staff. The equestrian facilities are second to none, with two exceptional barns. The top barn includes 10 large box stalls, a grooming stall, wash stall, radiant floor heated tack room, feed room, viewing lounge and bathroom, on-site laundry, fly maintenance system, and heated main barn. The massive indoor arena (180 x 80) features high-quality, dust-free GGT footing ideal for year-round training. The bank barn offers an additional 10 large box stalls, a foaling stall, high ceilings, a wash stall, a radiant heated tack room, a feed room, a bathroom, laundry, and a spacious loft for hay storage. Outdoors, you'll find a large sand ring with excellent drainage, multiple paddocks with four-rail oak fencing, water and electricity to each paddock for trough, heater , and several individual or recovery paddocks. The property also includes an automatic front security gate, beautifully manicured grounds, extensive riding trails, and a crystal-clear artesian well supplying endless water. Natural gas services the property, and 20 acres are currently rented for crops at the rear of the lot. A large detached garage with three overhead doors includes one heated bay with a lift ideal for tractor or equipment storage and there's plenty of parking throughout. Located 30 min to Pearson Airport and 5 min to the 401, this location will be a steadfast investment for any purchaser. (id:60626)
Coldwell Banker Neumann Real Estate
199-217 Dalhousie Street
Ottawa, Ontario
This rare investment opportunity features two fully-leased properties (1 mixed-use and 1 commercial) and a vacant parking lot spanning approximately 201 by 101 feet in the heart of downtown Ottawa. Strategically positioned between St. Andrew Street and Guigues Avenue, along the well-trafficked Dalhousie corridor, the portfolio includes 10 commercial units(7 Tenants) and 6 residential apartments, all fully occupied.Generating a strong gross income of over $449,000 annually, the offering presents stable cash flow with upside potential through future rent escalations or site intensification. Zoned TM (Traditional Mainstreet), the properties benefit from flexible zoning that supports a wide range of commercial and residential uses, making this a rare and versatile holding in one of Ottawas most dynamic urban neighbourhoods.Opportunities to acquire this scale and street presence in the ByWard Market area are exceptionally limited, particularly with assembled frontage and secure income in place. (id:60626)
Royal LePage Team Realty
991 Ogden Street
Coquitlam, British Columbia
ATTN DEVELOPERS & INVESTORS - Discover an investment opportunity at 991 Ogden Street, Coquitlam! This spacious 3-bed, 4-bath home on a 17,520 square ft lot is located in a quiet cul de sac within the coveted TOD Tier 3 zone of Coquitlam Center SkyTrain station. With an FSR of 3.0, this prime location allows for up to 8 stories of vibrant community living, perfect for townhouses or condos. Easy access to Coquitlam Center Mall, SkyTrain, restaurants, amenities, & shopping. This highly desirable area offers unparalleled mountain and city views, making it a perfect spot for redevelopment. This property is part of a land assembly with neighbouring 999 Ogden Street. Transform this property into a profitable venture in one of Coquitlam´s most sought-after locations - don´t miss out! (id:60626)
Exp Realty
1 Ridgewood Road
Toronto, Ontario
Prestigious "Forest Hill south". 67' X 140' Ft w/75' at rear at the end of private Cul-De-Sac. Rare find 6 Bdrm Detached with Stone Front. South Exposure Overlooking Ravine & Trees. Approx. 5000 S.F + Fin. Bsmt. $$$ Upgrades. Crown Moulding & Pot Lights. Hardwood Flooring Throughout. Gourmet Kitchen w/ Antique Color Cabinets & Canopy. Granite Vanity Top, Large Centre Island and B/I Pantry. Granite/Quartz Vanity Top In Baths. Main Flr Office with B/I Bookshelves. W/O Balcony From Master. Fin. Bsmt w/ Wet Bar & W/I Wine Cellar, 2 Bathrooms & Gym Rm. Interlock Driveway can park 4 Cars. Professional Landscaping, Cottage Style Backyard Surround by Trees with Swimming Pool, Stone Patio with Outdoor Fireplace & Kitchen. Steps to Public Transit, Close to Shopping, Mins to Top Ranking Private Schools.. (id:60626)
Homelife Landmark Rh Realty
Homelife Landmark Realty Inc.
2458 140 Street
Surrey, British Columbia
*?? Elegant Estate Living | 2458 140 Street, South Surrey | Elgin Chantrell Family Home* Welcome to *2458 140 Street* - an exquisite residence in the prestigious *Elgin Chantrell* neighborhood of **South Surrey**. This luxurious home sits on a beautifully manicured **[insert lot size if available] lot**, offering unmatched privacy and timeless elegance. Step inside to discover a thoughtfully designed layout with *11 spacious bedrooms**, **12 spa-like bathrooms**, a gourmet **chef's kitchen**, and soaring ceilings that fill the home with natural light. The open-concept design flows effortlessly into an entertainer's dream backyard-perfect for family gatherings or serene moments of relaxation. Located just minutes from **top-rated schools**, including **Elgin Park Secondary**, **parks, golf courses, beaches**, and **shopping**, this home combines luxury, lifestyle, and location. Whether you're upsizing or seeking your forever home, 2458 140 Street delivers on every level. (id:60626)
Sutton Group-West Coast Realty
910 Lumby Mabel Lake Road
Lumby, British Columbia
200 Acre World-Class Equestrian Estate with proven Infrastructure, one of the best in Canada. 30 years noted for excellence in breeding and international show jumping. Yearly sale of approx. 20 elite trained horses, show ready for international clientele. All horses bred on property. Capacity up to 150 horses, presently 67 horses, impressive history of elite jumping horses for world class shows. 2 RESIDENCES on property, one with 5,900 sq. ft. 4 bedr. 5 bath; 2nd Residence, 2,230 sq. ft, 5 bedr. 2 bath, Cottage 430 Sq. Ft. , Indoor riding arena of 25,400 sq. ft. incl. tack room, breeding area, lab, horse solaria, washing area, 37 stall/ waterers Guest Horse building with 5 stalls, Training and Horse Exercise building 8,464 sq. ft, Hayshed 5,415 sq. ft, Workshop 1,200 sq. ft., 3 large grain bins with processing station, 120 acres irrigated incl. 40 acres fenced pastures, 20 acres cattle pasture, 17 acres in timber. 400x300 show ring. Many 3-4 acre pastures for various horses and ages. All equipped with horse shelters, gravel pit on property, 2 well with 420 gall/min water, TOO MANY FEATURES TO LIST, PLS. SEE ATTACHED FEATURE LIST. Turn-key operation, negotiable also with a partnership, or Manager staying on. Just 10 min to Lumby, 30 min to Vernon and 1 hour to Kelowna’s Intl. Airport. This property also presents a rare opportunity for a wide range of business ventures, an exceptional choice for many entrepreneurial pursuits. Call agent for more info for this rare opportunity. (id:60626)
Exp Realty (Kelowna)
B.c. Farm & Ranch Realty Corp.
4538 Angus Drive
Vancouver, British Columbia
This renovated property is located in the most desirable Shaughnessy neighborhood with York House, Little Flower, and Shaughnessy Elementry School a short walk away. Sitting on the high side of the street with a large 10000 sqft lot and on Angus Dr known for its wider lane and gorgeous street appeal. Private well manicured gardens have been cared for meticulously. This upgraded house features elegant and timeless architectural design with impeccable craftsmanship. Intricate woodworking throughout the home with attention to detail to tile, stone, marble, and miele + wolf in the kitchen. Upper two floors showcases solid oak hardwood flooring, upgraded kitchen, + extensively renovated lower level with new flooring + bar cabinets. Potential for mortgage helper. Short drive to UBC + Downtown (id:60626)
Royal Pacific Realty Corp.
2246 W 20th Avenue
Vancouver, British Columbia
Elegant NEW custom built & design home in Arbutus! Over 4200 sqft of luxury living + 560 sqft 2 bedrooms laneway house sits on a large 50 x 122 (6100 sqft) lot. Top quality craftsmanship, hardwood flooring, 12ft ceilings on the main, electric blinds, triple glazed windows, HRV, A/C. Kitchen & wok kitchen features high-end Miele appliances. Family with foldaway door leading to a large deck, great for BBQ. Total of 4 bedrooms up, all ensuites. Basement features a spacious open media/rec room with wet bar & 2 guest bedrooms. Beautifully landscaped garden, 2 car garage. 2-5-10 NHW. Close to LFA & York House Schools, transit, City Mart, Safeway & minutes to UBC. Trafalgar Elem & Prince of Wales Sec Secondary catchments. Open House: July 19 (Sat) 3:00-4:30 pm / July 20 (Sun) 2-4 pm. (id:60626)
Royal Pacific Realty Corp.
Faithwilson Christies International Real Estate
11566 Blundell Road
Richmond, British Columbia
This ABSOLUTELY STUNNING residence effortlessly marries luxury, functionality, and entertainment. This bespoke custom -build home stands as an epitome of luxury and craftsmanship. Adorned with Bertazoni appliances, the house boasts a culinary haven kitchen. The soaring 23 foot ceilings create an ambiance of grandeur, complemented by exquisite white oak engineered hardwood flooring and Italian custom tiles. Entertainment featuring a private basketball court, and a sprawling cinema equipped with Control 4 system, a private Gym, 400 AMP Power, a legal suite adds versatility to the property. The exterior showcases European-imported stone, enveloping a private gated with a hot tub and serene sitting areas. Outdoor featuring a 250'' outdoor screen, projector, and a complete barbecue area. (id:60626)
Nu Stream Realty Inc.
Dracco Pacific Realty
83 Kimbark Boulevard
Toronto, Ontario
Practicality Meets Sophisticated Luxury In This 2023 Custom-Built Home. Located In The Desired Caribou Park/Lawrence Park South Community, The Home Is Approximately 4000sf + 2200sf. Exterior Is Professionally Landscaped, With Lighting, Irrigation System, Heated Driveway, Walkway And Garage. Full Home On Generator. Truly An Icon Of Innovation and Prominence, Incorporating The Finest Building Materials And Interior Finishes. High Ceilings With Impressive Crown Moulding Throughout. Eye-Catching Solarium Design Skylight Dome Inspired By Milan's Galleria Vittorio Emanuele. 4+1 Bedrooms With Private Ensuite & Private Walk-In- Closets. Spacious Primary Bedroom With Separate Makeup Table, Dream Closet With Closed Cabinetry And Heated Floor 5-Piece Ensuite With Water Closet And Dual Vanities. An Entertainers Basement Featuring Spacious Wet Bar, Gym, Media Room, Papro Designed Wine Cellar, 2nd Laundry Room, Plenty Of Storage Space, And An Additional Bedroom With Ensuite And Walk-In-Closet. This Home Is Set To Impress And Surely A Home To Call Yours. Steps away from Avenue Road & Lawrence Avenue, TTC Bus Routes, And Easy Accessibility to Highway 401, This Home Is Situated In The Ideal Location For Multiple Routes To The Downtown Core. It Is Surrounded By Some Of Toronto's Top Restaurants, Shops, And Best-Ranked Private Schools (Havergal College, TFS, Crescent, Crestwood, UCC, Greenwood) And Public Schools (Lawrence Park Collegiate, Glenview Senior PS, John Ross Robertson Junior PS). Stay Connected To Urbanized Living While Enjoying The Beautifully Private And Family-Oriented Neighbourhood. **EXTRAS** Sub-Zero 36 Fridge & Freezer, 30 Undercounter Wine Storage, 48 Wolf Dual Fuel Range, 2 Miele DWs, Miele Microwave, Steam Oven, Warming Drawer, And Coffee Machine. Bsmt S/S DW, 30 Sub-Zero Fridge, 360 Btl Wine Cellar, 2 Washer & Dryer (id:60626)
Royal LePage Real Estate Services Ltd.
19 Glendora Avenue
Toronto, Ontario
Attention, attention developers and investors! Vacant corner lot located in the heart of North York, close to major transit areas along side street. Close to Sheppard-Yonge station. Almost 5000 sqft of land. (id:60626)
Sutton Group-Admiral Realty Inc.
1735 College Lane Sw
Calgary, Alberta
An incredible opportunity with a huge land assembly in Lower Mount Royal Across from Western Canada High and 1 block off of 17th Ave SW. Includes: 1735 & 1743 College Lane, 1734, 1736 & 1738 7 St SW. Approx 21,342 sq ft lot located between College Lane & 7th St SW. Property generates good income and is an ideal holding property while you plan your new development. The College Street frontage is 125' with a depth of 190'. Purchase includes 4 detached single-family properties and a 6-unit multi-family building (Pearl Apartments) all under separate title, zoned M-C2. Close to all amenities, transit and downtown. Potential fo re-designation to MU-1: Total Parcel Area: 21,342 ft2 - 3.7 FAR (id:60626)
Royal LePage Benchmark
107 Three Sisters Drive
Canmore, Alberta
Welcome to one of Canmore's premier pieces of multi-family development land! With two connected lots totaling almost 3/4s of an acre, this property is zoned R2A and offers 210 feet of beautiful frontage onto Three Sisters Drive. You'll be amazed by the incredible South facing aspect that overlooks breathtaking mountain views and borders a beautiful private creek and waterfall. Don't miss your chance to design and develop something special and take advantage of this opportunity today! (id:60626)
RE/MAX Alpine Realty
717380 1st Line E
Mulmur, Ontario
A truly rare offering in the heart of Mulmurs rolling hills- 159 acres of absolute privacy, breathtaking views, and unspoiled natural beauty on the Niagara Escarpment. This extraordinary country estate, just 1.5 hours from Toronto, is quietly tucked at the end of a long, gated drive, surrounded by old-growth forest, open meadows, and a protected valley teeming with wildlife. The 7,600+ sq ft residence, re-imagined by John Gordon and Stephanie Redmond Design, is a masterclass in refined country living. Timeless and luxurious, it features European white oak and flagstone floors, soaring ceilings, three wood-burning fireplaces, and floor-to-ceiling windows framing panoramic cross-valley views. The chefs kitchen, marble-slab counters, custom millwork, and serene primary suite with a private balcony evoke understated elegance. The land is the true star here. Elevation changes create endless vistas, and miles of cut trails wind through hardwoods and open fields. Rushing streams cross the property-home to steelhead bass-adding a rare and soothing dimension to the landscape. Fall brings golden aspens and fiery birch; spring and summer come alive with birdsong, deer, and wildflowers. In winter, explore cathedral-like forests blanketed in snow. Outdoor living is exceptional: a large rectangular pool overlooks the valley; a stone fireplace, pizza oven, and outdoor kitchen anchor the entertainment zone; and a lit tennis/basketball court adds four-season fun. Proximity to the Creemore, Bruce Trail, Mad River Golf Club, Mansfield Ski Club, and Devils Glen makes this a year-round playground. A once-in-a-generation opportunity to own one of Mulmur's most coveted legacy estates. (id:60626)
Chestnut Park Real Estate
Chestnut Park Real Estate Limited
72 Balding Boulevard
Vaughan, Ontario
Welcome to 72 Balding Boulevard, an exceptional opportunity in the prestigious National Estates, directly backing onto the 6th hole of the renowned National Golf Club of Canada. This rare 1 acre property is flat and rectangular, offering one of the best west-facing backyards in the area with stunning sunset views and exceptional privacy among mature trees. The home has been meticulously maintained and offers over 5,000 square feet of living space with 4 spacious bedrooms, 5 bathrooms, and 9 foot ceilings. A four-car garage, horseshoe driveway, and abundant parking add to the property's appeal. Whether you are a builder ready to create something extraordinary or a homeowner looking to renovate and personalize, this is a unique opportunity to own in one of the most exclusive communities in the country. (id:60626)
RE/MAX Noblecorp Real Estate
Garden Home 2 - 10 Prince Arthur Avenue
Toronto, Ontario
An exceptional Garden Home now available at 10 Prince Arthur! The style and convenience of an Urban Bungalow - with almost 2,750 square feet of gracious interior space on a single level, surrounded by a private landscaped garden terrace all to yourself! Unequalled space steps to Avenue Road and Bloor in an intimate development of just 25 residences. 11 foot ceilings, expansive kitchen featuring Wolf and Sub-Zero appliances, 2 bedrooms with a den and office... this really feels like home. Developed by North Drive and designed by Richard Wengle with refined interiors from Brian Gluckstein and Michael London and featuring a very limited number of residences in a truly boutique building. Enjoy the comfort and convenience of 24-hour concierge, valet parking, private fitness facility, resident dining lounge with catering kitchen and courtyard sculpture garden designed by Janet Rosenberg. Located in the Annex, just steps from exceptional shopping, Yorkville's world-class dining, U of T, cultural institutions and the tranquil greenery of nearby parks, 10 Prince Arthur presents a rare blend of urban sophistication and neighborhood charm. **EXTRAS** A unique urban home. Wrap around garden with 3 distinct areas and 5 walk-outs from inside. Landscape lighting and irrigation. Includes secure, 2 car underground parking, storage and hst. (id:60626)
Right At Home Realty
48 Old Park Lane
Richmond Hill, Ontario
Introducing the crown jewel of Bayview Hill now available to the most discerning buyers. Set on the most prestigious street in the neighbourhood, this extraordinary estate, originally built by the developer as their personal residence, seamlessly blends timeless European charm with modern luxury. Perched on a rare fan-shaped lot, the gated property offers sweeping views across Richmond Hill, Markham, Toronto, and beyond. Every inch of this home radiates elegance, from the ultra-high-end custom finishes to the professionally landscaped, ultra-private grounds. Outdoors, enjoy a 50-foot in-ground pool, multiple gazebos, tranquil rock gardens, fountains, and a full outdoor kitchen with pizza oven ideal for both entertaining and relaxation. With over 8,000 sq. ft. of finished living space, the residence includes 5+1 bedrooms, soaring 10-foot ceilings, five fireplaces, and multiple walkouts leading to a grand stone terrace. The centerpiece is a dramatic bifurcated staircase in a 24-foot-high barrel-vaulted marble foyer an architectural showpiece. A sun-filled solarium with Mexican tile and heated floors adds comfort and character, while the private hot tub offers the perfect retreat. The lower level is designed for entertaining, featuring a media room, billiards room, grotto-inspired wine cellar, steam room, and full kitchen with garden walkout. A 4-car climate-controlled garage with a car hoist caters to automobile enthusiasts. The opulent primary suite includes dual bathrooms, two walk-in dressing rooms, and a private studio. Upgrades such as geothermal heating and cooling bring efficiency to luxury. Located in one of the GTAs top school districts, close to Bayview Hill Elementary and Bayview Secondary, this home represents the pinnacle of elegant suburban living. A rare offering seeing truly is believing. (id:60626)
Sotheby's International Realty Canada

