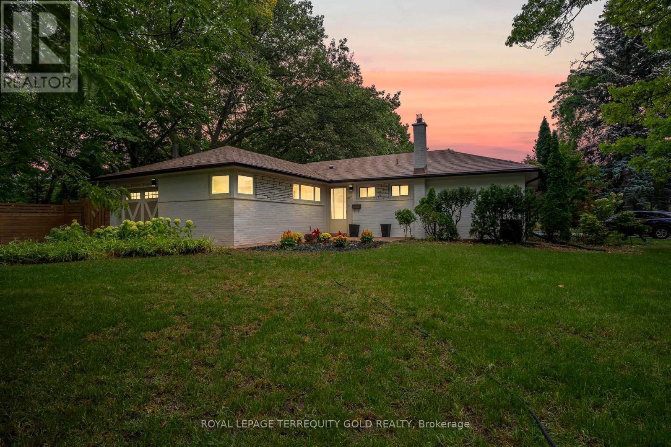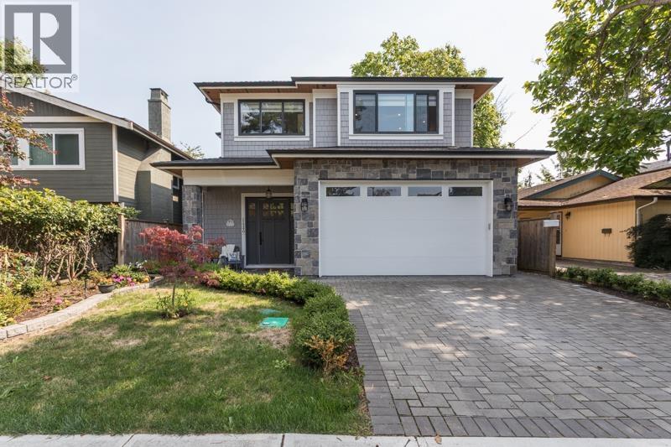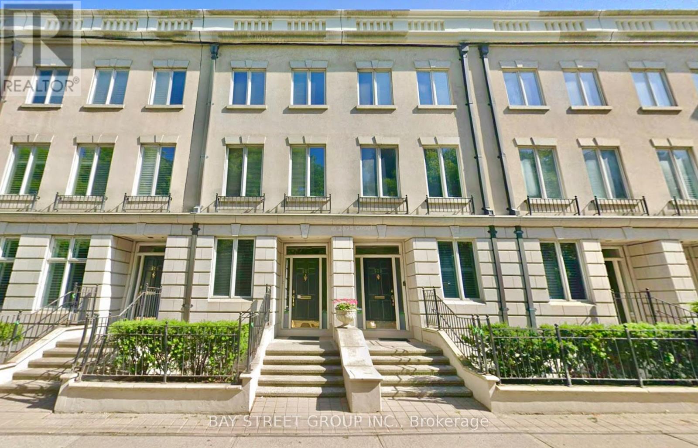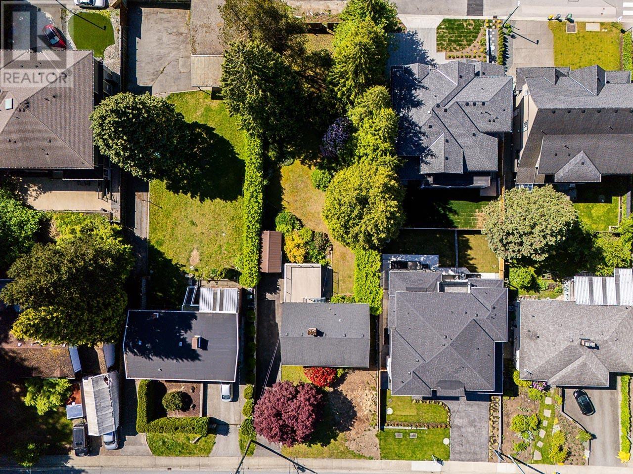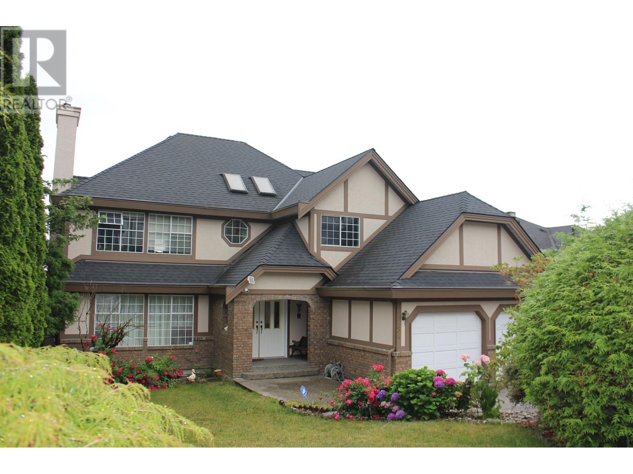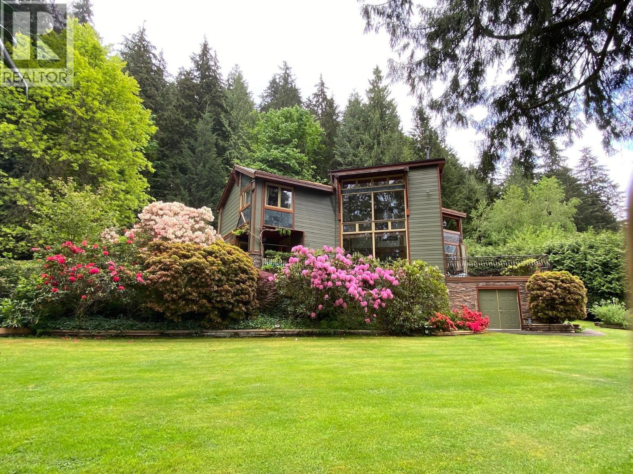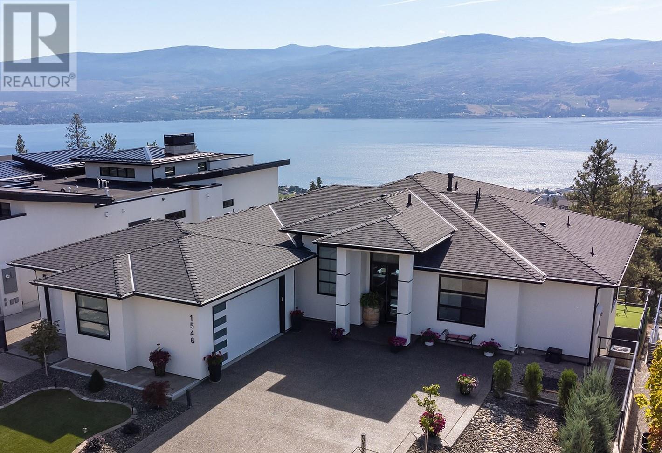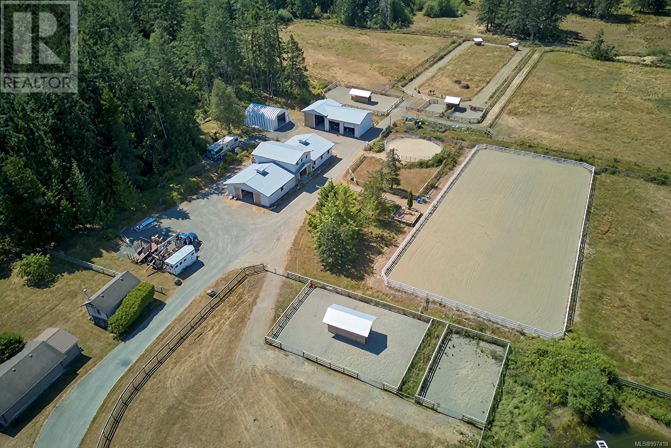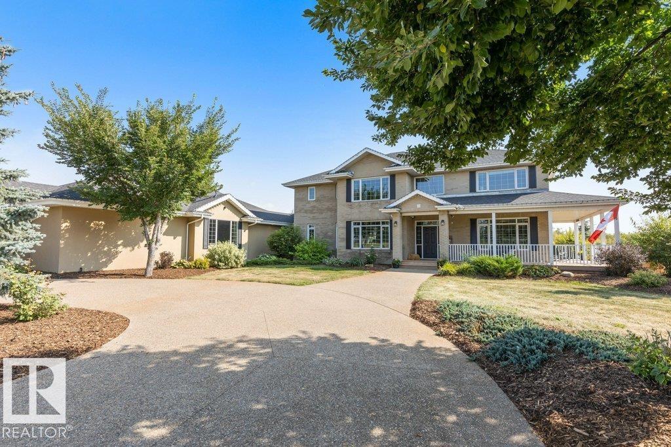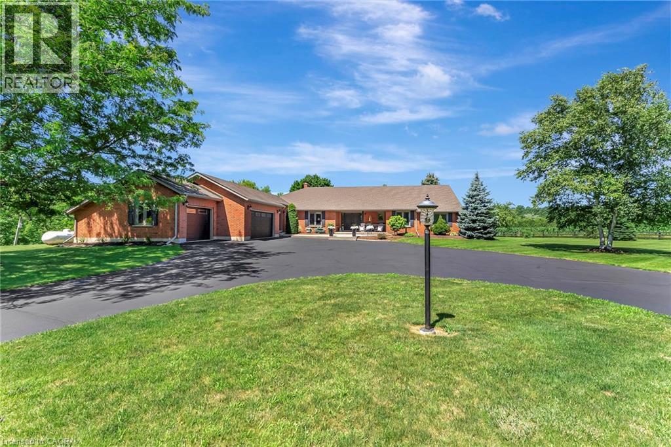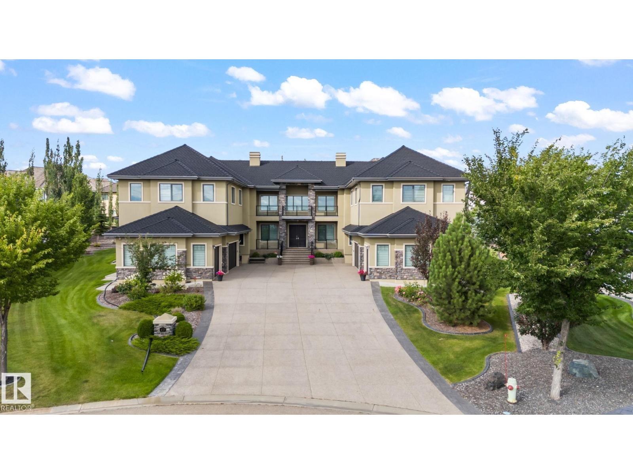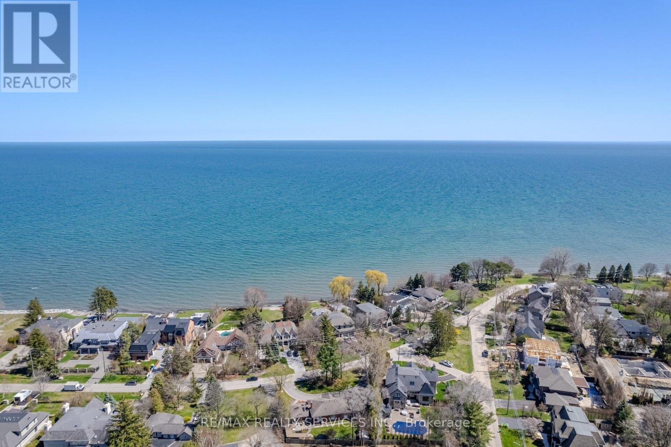327 River Side Drive
Oakville, Ontario
Discover this beautifully updated home nestled on a rarely offered ravine lot in the highly sought-after West River neighbourhood. Backing directly onto the tranquil trails of Sixteen Mile Creek, this property offers a true cottage-country feel right in the heart of Oakville. Step outside your door and find yourself just moments from Kerr Village, Downtown Oakville, Tannery Park, top-rated schools, and the GO Station. Its the perfect blend of nature and urban convenience. Recent renovations have elevated this home with a brand-new kitchen, engineered hardwood and tile flooring throughout, new windows in the kitchen, new doors, a spacious new deck, and even a separate entrance to the basement ideal for an in-law suite or rental potential. Set on a quiet, tree-lined street, this is more than just a home its' a rare opportunity to own a private retreat in one of Oakville's most prestigious communities. (id:60626)
Royal LePage Terrequity Gold Realty
11240 Schooner Court
Richmond, British Columbia
COASTAL CONTEMPORARY, custom-built 3 bdrm, 5 bath home featuring interlocking brick driveway, stone facade & horizontal shingle siding. Tucked onto a quiet cul-de-sac & backing onto the GREENSPACE in Steveston South, main floor features a welcoming foyer leading into the GREAT ROOM! Spacious family room w electric f/pl, dining area with built-in banquette and a fabulous kitchen with quartz counters, backsplash & HUGE ISLAND with 2nd sink, 5 burner stove & integrated high end appliances! Main floor office with ensuite & its own exterior entrance. Primary bdrm with huge walk in closet, 2 other big bdrms, both with ensuites. Private east backyard with built in bbq area, patio & grassy area. Double car garage, security system, 2-5-10 warranty. Walk to Homma (French), Westwind, McMath & Steveston Village. (id:60626)
RE/MAX Westcoast
529 Davenport Road
Toronto, Ontario
Welcome to 529 Davenport Road a sophisticated freehold townhome in one of Toronto's most prestigious neighborhoods. This exceptional four-level residence offers a rare combination of architectural elegance and prime location, with stunning north-facing views toward Casa Loma and southern views of the CN Tower.This home features 3+1 bedrooms and tandem parking. The expansive main floor seamlessly blends formal entertaining with everyday comfort. The sunken living room, enhanced by elegant crown moulding, flows onto a generous terrace showcasing Toronto's spectacular skyline. Unique full-height mirrors along the staircase create an open atmosphere, while the central skylight floods the home in natural light.The second floor provides two well-appointed bedrooms, perfect for family or guests. The third level is devoted entirely to the primary suite, a private sanctuary with abundant closet space and a luxurious 5-piece bathroom. Both upper floors offer captivating dual exposures: Casa Loma's changing seasonal beauty to the north and the city's glittering skyline to the south.The finished lower level adds versatility with space for a guest suite, recreation room, or home gym, complete with ensuite bathroom. Recent upgrades include A/C in 2023.The location delivers unparalleled urban convenience. Dupont Station on Line 1 sits just 350 meters away. Within minutes, you'll reach the ROM, University of Toronto, and Yorkville. For outdoor recreation, the serene Nordheimer Ravine and Churchill Park (featuring walking trails and a dog park) are a pleasant 10-minute stroll. Educational excellence surrounds you with proximity to prestigious private schools including Bishop Strachan School, St. Michael's College School, and Upper Canada College, complemented by the neighborhood's renowned dining scene.This isn't simply a home it's your gateway to Toronto's most cultured lifestyle, where historic charm meets modern sophistication. A truly exceptional opportunity. (id:60626)
Bay Street Group Inc.
614 Chapman Avenue
Coquitlam, British Columbia
Attention Developers & Investors! This 12,810 square ft can be redeveloped to Small Scale Multi-Unit Housing under R-3 zoning! Property backs onto Nicola Avenue! With Coquitlam's new zoning bylaws, each lot could be eligible to build up to 4 units! Great Location! Walk to endless hiking/biking trails on Burnaby Mountain. Short drive to Clark Road which has Starbucks, Safeway, Dollarama, McDonalds, and the Burquitlam Skytrain Station. Short commute to SFU, Lougheed Shopping Center, and the Vancouver Golf Club. School Catchment: École Glenayre Elementary, École Banting Middle, Port Moody Secondary, École Glenayre Elementary, École Banting Middle, & École Dr. Charles Best Secondary. (id:60626)
RE/MAX Crest Realty
2254 Sorrento Drive
Coquitlam, British Columbia
This classic Tudor-style executive home showcases exceptional craftsmanship and elegant design. The well maintained exterior welcomes you to a spacious 4,280 sqft layout across three levels.The upper floor features five bedrooms and four bathrooms, while the lower level offers an entertainer's dream recreation/games room with a high ceilings, a wet bar and a walkout to a covered patio. The gourmet kitchen boast a center island, solid oak cabinetry, and a bay-windowed eating area. Sliding doors from the family room open to a huge balcony with breathtaking panoramic views of the Fraser River, Mountain Baker and Port Mann Bridge. Nestled on a beautifully landscaped 7,434 sqft lot in a quiet, upscale neighborhood, this property is freshly fenced and ready for quick possession. (id:60626)
Team 3000 Realty Ltd.
3626 Main Avenue
Belcarra, British Columbia
Private! Unique! Below assessment value! Hiking, swimming in the ocean and warm lake at your doorstep. With the mountains and ocean views! Very well kept! On the quiet "No through" road, gates open to estate size leveled gardens & architecture designed home, backs onto parkland. House was substantially renovated for the last 6 years with the metal roof, Hardie board siding, new railing around the decks and patios, new walnut kitchen, all bathrooms were renovated and much more. 20 ft vaulted ceilings, skylights, big wood windows, & open floor plan make bright & cheery home. Curved staircase leads to large landing, & huge MBdrm, connecting dressing room w/separate vanity, & sink! Downstairs is a large rec room & (den/bdrm/office) has separate entrance and has a potential to make a suite. (id:60626)
Royal LePage West Real Estate Services
1546 Viognier Drive
West Kelowna, British Columbia
This stunning 4,363 sq ft home, built in 2021, offers a perfect blend of modern luxury and natural beauty. The open-concept main living area boasts 12-foot ceilings and large windows that frame breathtaking lake and mountain views. A seamless indoor-outdoor flow leads to a covered patio, ideal for enjoying the scenery. The designer kitchen features a large quartz island, a butler’s pantry, and top-tier appliances—perfect for entertaining. The primary suite is a serene retreat with panoramic lake views, a spacious walk-in closet, and a luxurious ensuite with a dual vanity, frameless shower, and soaker tub. The lower level is an entertainer's dream, with a family room, second kitchen, and games room/home theatre. Three additional bedrooms and two full bathrooms provide comfort for guests and the potential for a suite. Outside, a private backyard oasis awaits, with a 14 x 28 heated pool, an outdoor shower, an 8 x 8 hot tub, and a cabana bar area with a 2 piece bathroom. The three-car garage and second driveway offer ample space for vehicles and toys. Located minutes from the lake, hiking trails, and West Kelowna’s Wine Trail, this home offers an unmatched lifestyle of luxury and convenience. (id:60626)
Chamberlain Property Group
2740 Northwest Bay Rd
Nanoose Bay, British Columbia
Wonderful 21+ acre, perfectly appointed Equestrian Estate/farm in the heart of highly desirable Nanoose Bay-central Vancouver Island location. The beautifully updated/renovated 3 bed, 3 bath home + office includes the 3rd bedroom/in-law suite downstairs, a heat pump with a forced air furnace + woodstove +automatic generator. The private landscaped yard has numerous trees, some of which are fruit trees, flowers+ water feature. The well built 11 stall barn includes: a foaling stall, heated tack room, laundry room, feed room + wash stall + caretaker suite above. The barn has a metal roof and siding for longevity. Outbuildings include: an oversized double garage, log workshop, 1 bedroom (bunkie) guest cabin, large metal equipment building with separate hay & sawdust storage + Quonset hut + a fully serviced RV site, 100x200 sand riding ring w/ sprinklers, track system, pea gravel paddocks with timber framed shelters + several pasture areas. Outstanding location near: marina, championship golf course, school, shopping, library, extensive riding/walking trails & more + easy highway access. This truly is a gem. All measurements are approximate and should be verified if deemed important. Excluded from the Foreign buyer's ban. (id:60626)
Royal LePage Parksville-Qualicum Beach Realty (Qu)
26109b Meadowview Dr
Rural Sturgeon County, Alberta
THIS ESTATE HAS IT ALL! Almost 10 acres of PRIME LAND -2 km west of St. Albert! With almost 6000 sq ft of developed living space,this 2-storey offers comfort & room for large families. The kitchen is a dream w/ a 9-ft island, 3 granite,full-size fridge & freezer,2 ovens,2 dishwashers,induction cooktop, & walk-in pantry. Enjoy the stunning stone fireplace in the living room,breathtaking views through south-facing glass, plus a formal dining room,solarium & a corner office with built-ins.The second level offers 5 LARGE BDRMS & 3 bathrooms,while the lower level offers a 6th bdrm,large rec room,flex room & tons of storage. Step out on the wrap-around veranda or deck & soak up the morning sun or relax w/ the gorgeous sunsets while the professionally landscaped yard invites you outdoors. Fenced for horses,with 2 wells,an oversized quad garage & a 32x46 heated shop,this property is built for both comfort & function. Unique in every way, with endless possibilities, it combines country privacy & city convenience! (id:60626)
RE/MAX Elite
999 W Governors Road W
Paris, Ontario
Executive bungalow on 3.79 acres, located in a picturesque setting. The present owners have elevated this home with renovations & design choices to please the most discriminating Buyer. The custom bungalow offers over 3300 sq ft on the MF. The foyer opens to an inviting Greatroom with custom FP & views of the property, outdoor entertaining areas & pool...it really sets the stage for this tranquil setting. The kitchen area boasts a custom island with granite counters & seating, a gorgeous stone FP, oversized dining area & more great views of the private property... there is a designated bar area & a laundry room that will exceed all expectations. There is a 2pc bath in this wing as well as access to the 3 car garage. The oversized garage has a walkup from the lower level. The custom outbuilding offers good storage or retreat space! There is a bright & spacious den/sunroom off the kitchen with walkout to the covered patio & pool area. This room definitely exudes zen & will be a room you will want to unwind in & enjoy conversations -morning coffees & libations would surely find their way here as well. There is an attractive home office that offers a private space for those who work from home- another great room. The primary suite has a walkout to the hot tub area, two walk in closets & a bright custom ensuite featuring a stand alone tub, double sink vanity and oversized spa shower. You will love this ensuite. There is a newly renovated main bath and two generous bedrooms. The main floor boasts hand scraped hardwood floors & stone/tile floors in bath and kitchen areas. The lower level really showcases the size of this sprawling bungalow. There is a recroom area & flex space, a home gym & a spacious finished storage area with access to the walkup to the garage. There is approximately another 1800 sq ft of unfinished space to work with! Location allows good access to 403.. but the drawing card has to be this private location! Prepare to be impressed. (id:60626)
Howie Schmidt Realty Inc.
#63 54403 Rge Road 251
Rural Sturgeon County, Alberta
Welcome to this one of a kind estate home in the prestigious Pinnacle Ridge Estates, offering over 10490 sqft of exquisitely designed living space and 6 attached heated garages with pristine epoxy floors. Step into a grand open to above foyer framed by a stunning spiral staircase, setting the tone for the luxury that awaits. Designed for both entertaining and multigenerational living, this home boasts 8 spacious bedrooms and 7 full bathrooms, spread across three thoughtfully laid-out levels. Enjoy the flexibility of two elegant living rooms, two dining areas, and two full kitchens—perfect for hosting large gatherings or providing private space for extended family. The main floor office offers a quiet retreat for working from home, while the home gym and theatre room elevate your lifestyle with convenience and entertainment at your fingertips. Every corner of this home has been carefully curated for luxury, comfort, and function, offering room to grow, gather, and enjoy. (id:60626)
RE/MAX Excellence
1607 Watersedge Road
Mississauga, Ontario
THAT View of LAKE ONTARIO FROM YOUR KITCHEN AND LIVING ROOM!! Fully Upgraded with Unique and Elegant Finishes with ONLY 1 MINUTE WALK TO THE LAKE - Ultimate Luxury With Serenity!! Open Concept Exquisite Gourmet Kitchen With High End Appliances, Huge Centre Island and Walk Out to the Private Backyard. Living Area with Huge Windows for that Natural Light. Spectacular Main Floor Primary Bedroom with an 4 Piece Ensuite & Built-in Closet. Second Bedroom on the Main floor with view of the Backyard. Main Floor Office Space. Attached Bath with Every Bedroom. Lower Level is Fully Finished with Built-in Fireplace, Wet Bar, Theatre Room, Two Beautiful Bedrooms with Two Baths. Oversized Double Car Garage. Walking distance to the Bike Trails and Tennis Court. See the list of upgrades for further details. (id:60626)
RE/MAX Realty Services Inc.

