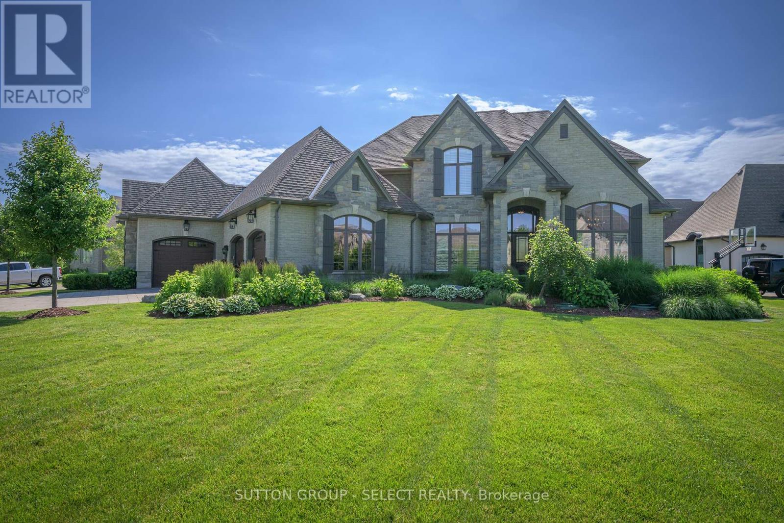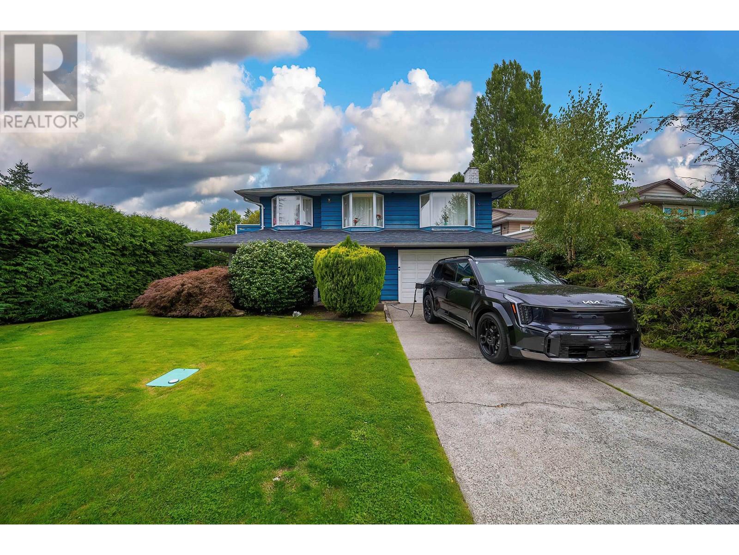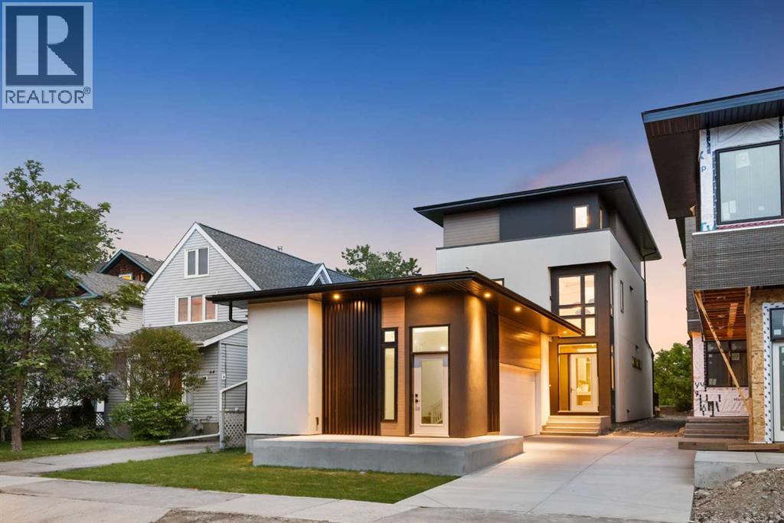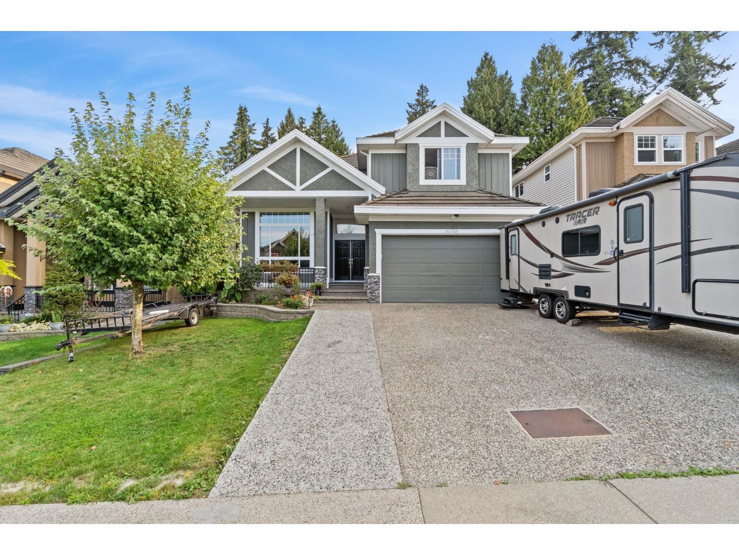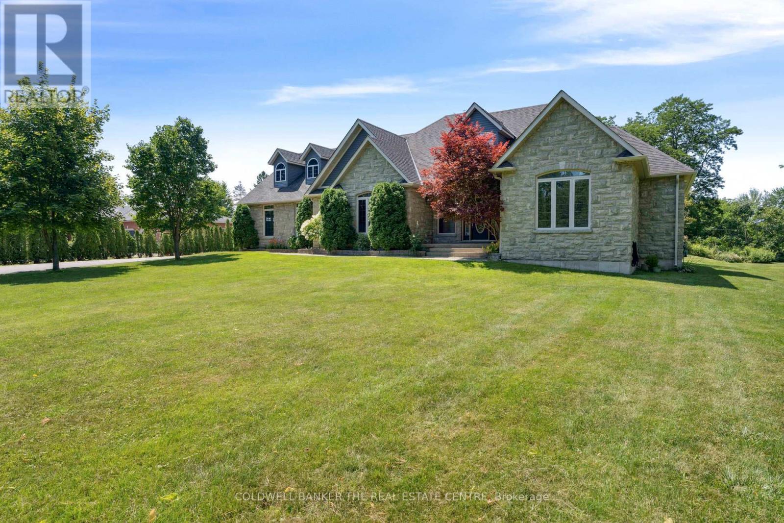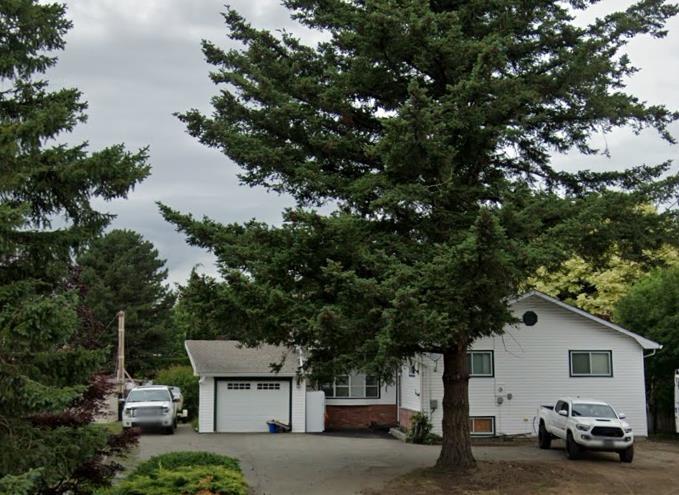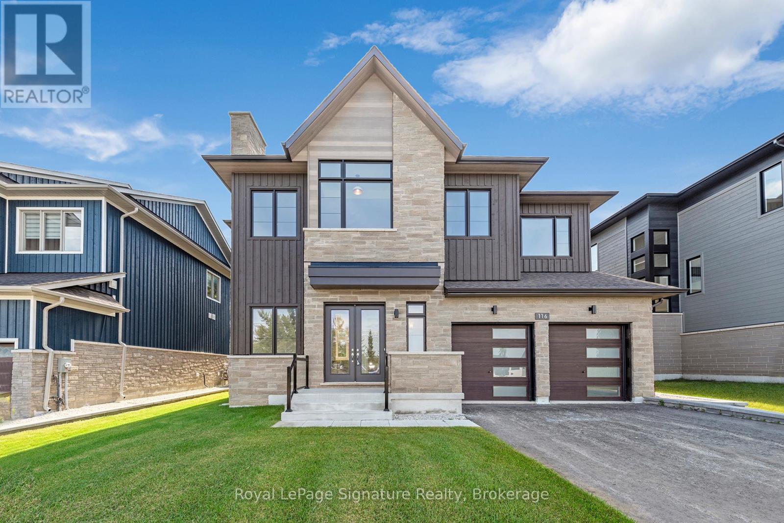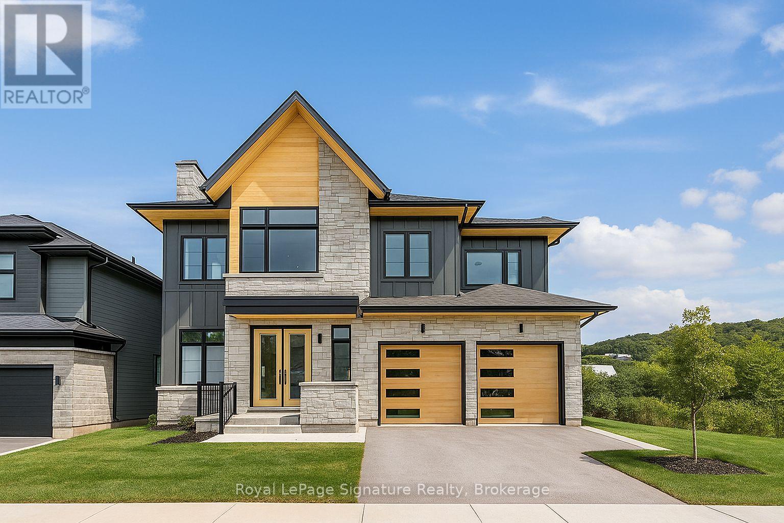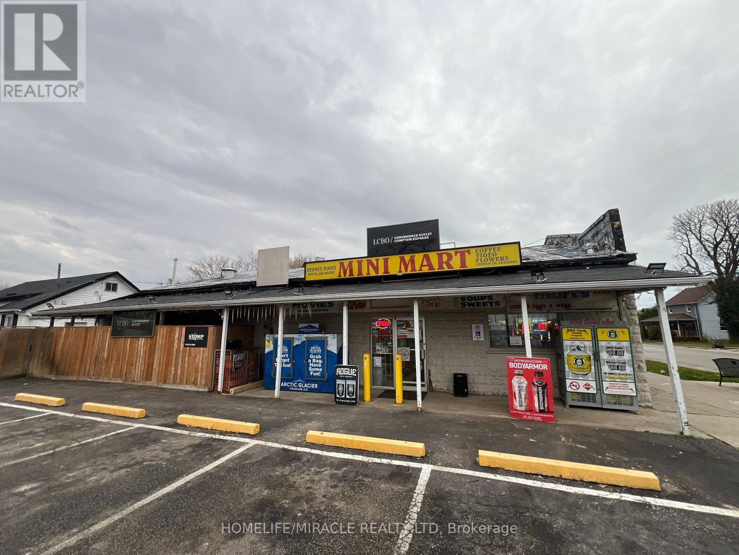81572 Lucknow Line
Ashfield-Colborne-Wawanosh, Ontario
Escape the city and embrace the beauty of country living on this 34-acre hobby farm, perfectly positioned for breathtaking sunrises and sunsets. Offering a blend of privacy, charm, and practicality, this property is a true retreat just 10 minutes from Goderich and the shores of Lake Huron. With 29 acres of workable land, there is excellent income potential whether you choose to farm it yourself, rent it out, or arrange a share-crop agreement. Enjoy the lifestyle here, this property suits anyone looking for space, peace, and a connection to nature. The attractive bungalow offers 4 bedrooms, 2 bathrooms, a spacious eat-in kitchen with quartz countertops, sweeping country views, and a cozy living room with a fireplace. The main floor primary bedroom features double closets and an ensuite. The lower level includes in-floor heat, large windows, a full walkout, 200-amp breaker panel plus generator hookup, and ample storage. Outside, you'll find everything you need for hobbies, animals, or business ventures: a 52' x 36' shop/barn with stalls, a concrete floor, water, 60-amp/220V service, and a loft for hay or storage and fenced paddocks. The property also includes a double attached garage off the home, screened gazebo for relaxing evenings, and a garden shed. Enjoy reliable Hurontel fibre internet, cell service, and proximity to local gems like the Maitland River, Morris Tract, Benmiller Falls, Maitland Trail, and the G2G Rail Trail. Whether you're seeking a peaceful country home, a hobby farm, or an income-generating property, this rare opportunity offers it all - modern comfort, rural charm, and room to grow. (id:60626)
Royal LePage Heartland Realty
1962 Kilgorman Way
London South, Ontario
Set within the prestigious enclave of Bournewood Estates, this 2/3-acre property offers privacy and serenity, backing onto lush green space and a tranquil pond. A classic stone-and-brick façade is set back on an emerald lawn framed by perennial gardens and evergreens, creating a lasting impression. Inside, approx. 4,000 sq. ft. above grade plus 1,200 sq. ft. finished below blends generous proportions with thoughtful design. Step into Impressive foyer light fixture crowning the Walnut hardwood, California shutters, and sunlit principal rooms highlight sweeping views of the deep, treed yard. The living room is anchored by a ceiling-height stone fireplace, custom antiqued-mirror curio cabinetry, and coffered ceilings, opening seamlessly to a large kitchen with extensive ceiling-height cabinetry, leathered granite island w/designer lighting, walk-in pantry, and a rotunda-style breakfast room encircled by windows. A private study with cathedral ceiling & wall-to-wall library built-ins, elegant dining room with showcase chandelier and adjacent butler's servery, chic powder room, and mudroom with extended bench seating complete the main floor. Upstairs, four bedrooms each enjoy ensuite access. Double doors lead to the primary suite with walk-in closet and luxe 5-piece ensuite featuring spa tub, dual sinks, and oversized glass shower with bench. A princess suite offers its own 4-piece, while two additional bedrooms share a 5-piece with separate wet-room. Convenient second-floor laundry with upscale cabinetry. The finished lower level provides a large sunlit rec room, full bath, and space for a fifth bedroom. Outdoors, a full-width deck overlooks a sprawling fenced yard with room for a pool and play space, framed by White Pines and cedars for year-round privacy. Oversized 3-car garage. Close to Firerock and The Oaks golf courses, West 5 amenities & restaurants. An estate of timeless architecture and modern luxury in one of London's most exclusive communities. (id:60626)
Sutton Group - Select Realty
11751 Trumpeter Drive
Richmond, British Columbia
MUST SEE! Located in Westwind community, quiet and safe neighbourhood. Spacious layout detached house with 5 bedroom and 3 bathroom. It has 2 kitchens and 2 living rooms, can rent out really easily. Nearly 7000sqft lot with tree fence will provide quiet living environment. High rebuilt potential for your dream home in this sought-after location. Excellent school catchment, the Westwind Elementary school in walking distance; 4 minute driving to the McMath Secondary school. Public transportation station and Montessori daycare nearby, only 5 minute driving distance to the Steveston Community Center. (id:60626)
Nu Stream Realty Inc.
66a New Street Se
Calgary, Alberta
This is more than a home. It is a lifestyle on the edge of the Bow River. Welcome to 66A New Street SE, a stunning 3-storey luxury infill in the heart of historic Inglewood, masterfully built by Standcore Group in collaboration with Designers Edge Interior Design. With over 4,000 square feet of thoughtfully designed living space, this river-facing residence sets a new benchmark for urban luxury in Calgary. Positioned on the only lot in the city that truly sits on the Bow River, the views are as rare as they are remarkable. The exterior showcases acrylic stucco paired with custom metal accents, triple-pane full-height LUX windows, and a 20x20 composite rear deck that offers a front-row seat to nature in the middle of the city. This home is engineered with future-forward living in mind. It is roughed in for full smart home automation including speakers, surveillance, and security. The basement has in-floor heat rough-ins and the garage structure is legal suite-ready with completed foundation, joists, plumbing, electrical, and sanitary connections in place.Inside, you are greeted with 10-foot ceilings, wide plank white oak hardwood on all three upper levels, and a floorplan that balances clean lines with warmth and functionality. The main level features a formal dining area, a custom mudroom with built-ins, and a stylish two-piece powder room. The living room is centered around a stunning Dekton-slab fireplace with custom white oak millwork. Dual sliding glass doors lead to the spacious deck, making entertaining seamless indoors and out. The kitchen is both beautiful and highly functional. Outfitted with Caesarstone countertops, custom cabinetry, and a full array of high-end appliances including a gas range, steam wall oven, microwave, and a 48-inch fridge and freezer, it is truly a chef’s dream.On the second floor, you will find two generously sized junior suites with walk-in closets. One features a private three-piece ensuite, while the other is supported by a fu ll four-piece bathroom. The third floor is reserved for the primary retreat. This sanctuary features a coffee bar, expansive walk-in closets, and a spa-inspired ensuite with a freestanding tub, large tiled shower with bench, dual vanities, a makeup desk, and heated tile floors. The fully developed basement offers even more space with a large recreation area, a wet bar with temperature-controlled wine fridge, a dedicated gym or home office, a fourth bedroom, and a modern three-piece bathroom. Mechanically, the home is equipped with two high-efficiency furnaces, HRV units, and a high-efficiency combi boiler for domestic hot water and in-floor heating.Enjoy life just steps from local favourites like Spolumbo’s, Dean House, and the Night Markets. Start your mornings at Gravity and stay active at The Realm. With every amenity nearby, this home offers a truly connected lifestyle. Built with care, backed by a new home warranty, and designed for those who appreciate modern comfort. Book your showing today! (id:60626)
Real Broker
14788 74 Avenue
Surrey, British Columbia
Renovated 8-Bed East Newton Home with 3 bed Suite & Family-Friendly Location Welcome to this beautifully updated 8-bedroom, 6-bath, 4,622 sq ft family home on an 8,116 sq ft lot in East Newton. The main kitchen shines with new countertops, while the basement features granite counters, an upgraded bathroom, and a 3 -bedroom suite. Enjoy vinyl flooring throughout, energy-efficient lighting, a natural stone fireplace, full bath on the main, and upstairs laundry. Practical upgrades include a driveway extension and a 3-year-old fence. Relax on the master bedroom sun deck or entertain in the spacious backyard. Just steps from Chimney Hill Elementary and a short walk to Khalsa Childcare-perfect for families! (id:60626)
Exp Realty Of Canada
Century 21 Coastal Realty Ltd.
54 Pine Post Road
Georgina, Ontario
Custom forest retreat with an inground pool located on 1.5 Acres with nearly 5,000 Square feet of living space! Welcome home to 54 Pine Post. This luxurious custom-built home, nestled in a tranquil enclave of executive homes steps from Lake Simcoe, offers modern living surrounded by natural beauty. Perfect for the entertainers dream, walk out from the kitchen to your own backyard oasis. Featuring a Finished basement apartment with a separate entrance through the garage. There is a potential for 2 separate accessory dwelling units on the property. Close to all local amenities, schools and public transit. (id:60626)
Coldwell Banker The Real Estate Centre
12112 Hurontario Street
Brampton, Ontario
Location!!! Location!!! Investors/Contractors Dream To Built Townhouses/Detached Homes Or Commercial Building On 150X165. Steps To Hwy 410 And Hwy 10. Possible Rezoning For Detaches, Towns, Commercial Building Check W/ City Of Brampton!. Currently rented And Construct Later After Re-Zoning. Hard To Find These Straight Lot In Brampton. ~~Don't walk on the property without confirmation of appointment. (id:60626)
RE/MAX Champions Realty Inc.
2562 Fuchsia Place
Coquitlam, British Columbia
Prime location in Summit View! This rare find is perfect for large or multi-generational families. Upstairs features 5 spacious bdrms including 2 ensuites + 1 shared bath. On the main, a senior-friendly bdrm with full bath is ideal for in-laws or guests. The lower level boasts a bright walk-out 2-bdrm suite-perfect for extended family or great mortgage help. Sun-filled living & dining areas flow seamlessly, while the private fenced yard provides outdoor enjoyment for all ages. Tucked on a quiet cul-de-sac, yet minutes to Coquitlam Centre, SkyTrain, parks & top schools-this home blends space, lifestyle & unbeatable convenience! Extensive Reno, including the roof, kitchen, bathrooms, paint, and flooring, was done in 2010 and 2017. Offer Presentation: Oct. 7th @6pm. (id:60626)
RE/MAX Westcoast
46069 Higginson Road, Sardis South
Chilliwack, British Columbia
Prime development opportunity in the heart of Sardis! This flat, spacious property is ideally located within walking distance to all levels of schools, shopping, and amenities, making it perfect for families and investors alike. Preliminary Layout Approval (PLA) is already in place for a 4-lot subdivision"”saving you time and effort. The seller is open to building all four homes for you, or you can bring your own builder and take on the project yourself. Whether you're looking to invest, build and sell, or create a multi-generational living setup, this is a rare chance to develop in one of Chilliwack's most sought-after neighbourhoods. Don't miss it! * PREC - Personal Real Estate Corporation (id:60626)
Exp Realty
116 Dorothy Drive
Blue Mountains, Ontario
Experience 4-season living in the highly sought-after Camperdown community! 116 Dorothy Drive offers exceptional value in this prestigious neighbourhood. This brand-new home is nestled at the top of Camperdown, in a quiet and charming setting, yet remains conveniently close to all local amenities. With Georgian Peaks Ski Hill and Georgian Bay Golf Club just moments away, this residence perfectly blends luxury and convenience. Featuring 6 bedrooms and 5 bathrooms, it provides an ideal retreat for both relaxation and entertaining. The stunning exterior design and seamless architectural flow create an inviting atmosphere, while the loggia off the main kitchen and dining area is perfect for outdoor gatherings. With an outdoor fireplace and Phantom screens, it effortlessly connects indoor and outdoor spaces perfect for enjoying the peaceful backyard and surrounding beauty. Inside, you'll find a custom kitchen and an oversized apres-ski wet bar, highlighted by sleek modern cabinetry, gorgeous hardwood floors, and soaring ceilings throughout. The open-concept layout creates a welcoming space for family and friends to gather, with each room thoughtfully designed to be both stylish and comfortable. The finished basement provides additional versatile space, ideal for entertainment, relaxation, or recreation whether you envision a home theatre, games room, or fitness area. Embrace the natural beauty of Southern Georgian Bay, just minutes from Thornbury, Blue Mountain Village, and downtown Collingwood. Reach out for more details and to schedule your private viewing today! (id:60626)
Royal LePage Signature Realty
113 Clement Lane
Blue Mountains, Ontario
Welcome to 113 Clement Lane! This brand-new home in Summit Phase 2 is located in the newest section of the exclusive Camperdown community. Set back in privacy on a quiet street, this stunning home offers a tranquil yet convenient setting, just moments away from all local amenities. Featuring 6 bedrooms and 5 bathrooms, every detail has been thoughtfully designed with sleek, modern finishes throughout. This home provides an ideal retreat for relaxation and entertaining, offering the ultimate 4-season paradise for embracing the Southern Georgian Bay lifestyle. With Georgian Peaks Ski Hill and the Georgian Bay Golf Club only a short distance away, this residence strikes the perfect balance between luxury and convenience. A beautiful covered loggia extends your living space outdoors, connecting the kitchen and great room to a serene outdoor area, ideal for enjoying meals, entertaining guests, or simply taking in the views. The seamless transition between indoor and outdoor spaces invites you to unwind in the peaceful backyard and surrounding natural beauty. Inside, a custom-designed kitchen and apres-ski wet bar take centre stage, complemented by sleek cabinetry, gorgeous hardwood floors, and soaring ceilings throughout. The open-concept layout creates a welcoming atmosphere, perfect for gatherings with family and friends. Each room is thoughtfully crafted to provide both style and comfort. The finished basement provides flexible living space with high ceilings and a stunning walkout to the backyard. It offers easy access to future outdoor amenities such as a hot tub, sauna, fire pit area, or any recreational setup you envision. Situated just minutes from Thornbury, Blue Mountain Village, and downtown Collingwood, this brand-new home allows you to fully enjoy the natural beauty of Southern Georgian Bay while staying close to exceptional amenities and activities. Contact us today for more information and to arrange a private viewing of this remarkable new home! (id:60626)
Royal LePage Signature Realty
6955- 6957 Tecumseh Road
Lakeshore, Ontario
Very Successful Business For Sale With Property. Convenience Store, LCBO Outlet & BEER Store With 3-Bedroom House, Close To Windsor, Approx 2500 Sq Ft., Total 4 Storage Area (2-Beer+1-Lcbo+1-Return Bottles And Cans), Large Size Beer Walking Coolers.+900 Sq Feet House With 2 Bath (1-4,1-2), Lots Of Parking. As Per Seller Approx Total Gross Income Cad$340000/Year. Extra:*Extra* The Inventory Is To Be Paid Extra By Buyer. **EXTRAS** Corner Property, Very Busy Intersection In Lakeshore Community, Many Regular Customers And Very Busy In Summertime With Tourist Traffic Of Lake St.Clair. Do Not Directly Visit And Do Not Talk Directly To Owner Or Employees. (id:60626)
Homelife/miracle Realty Ltd


