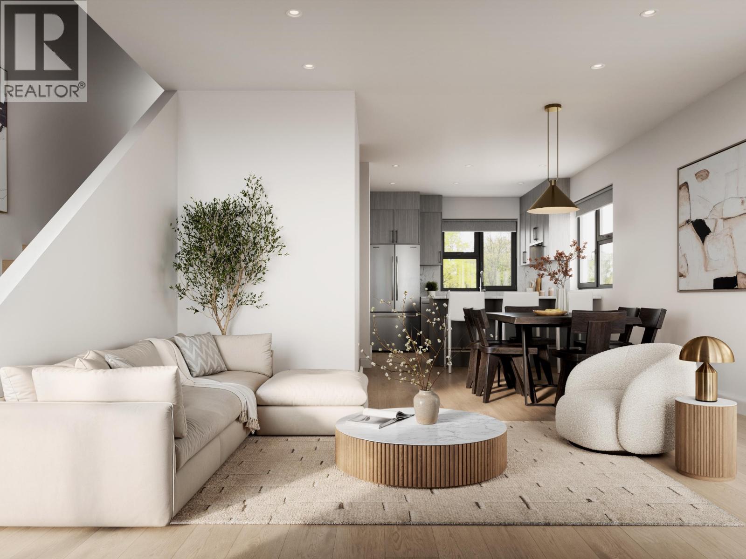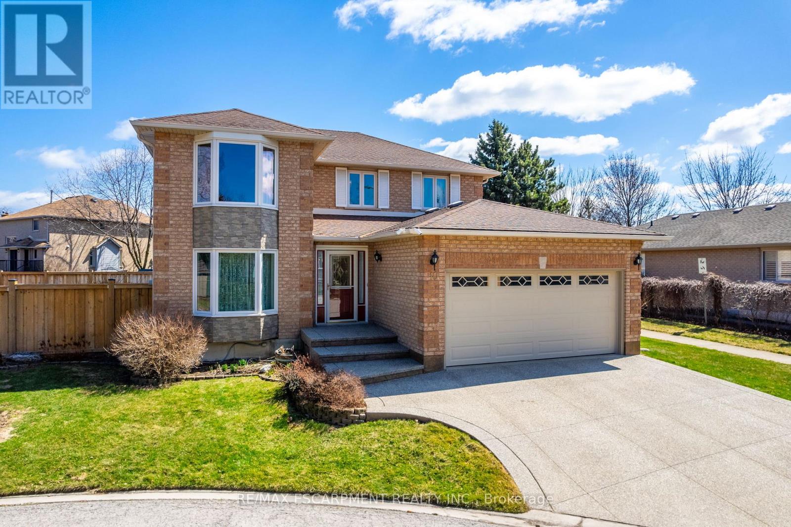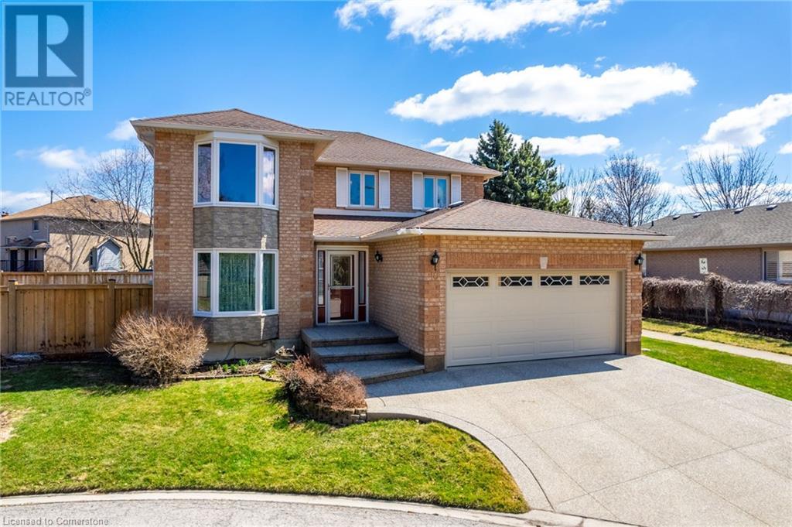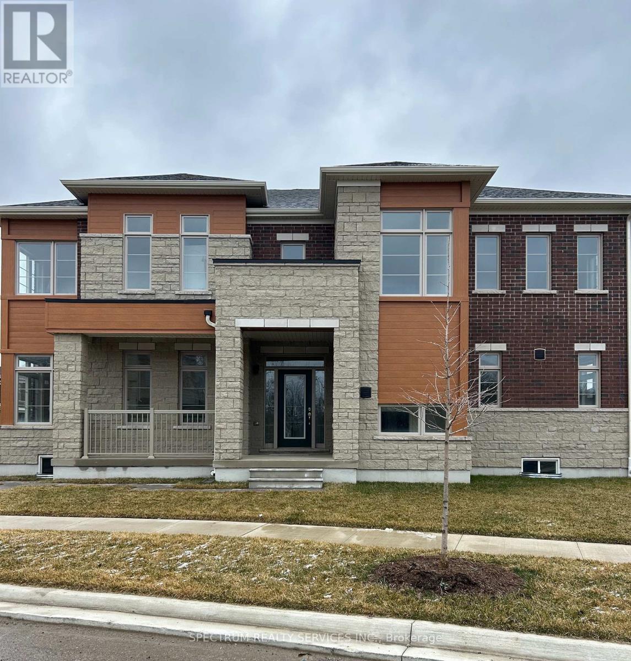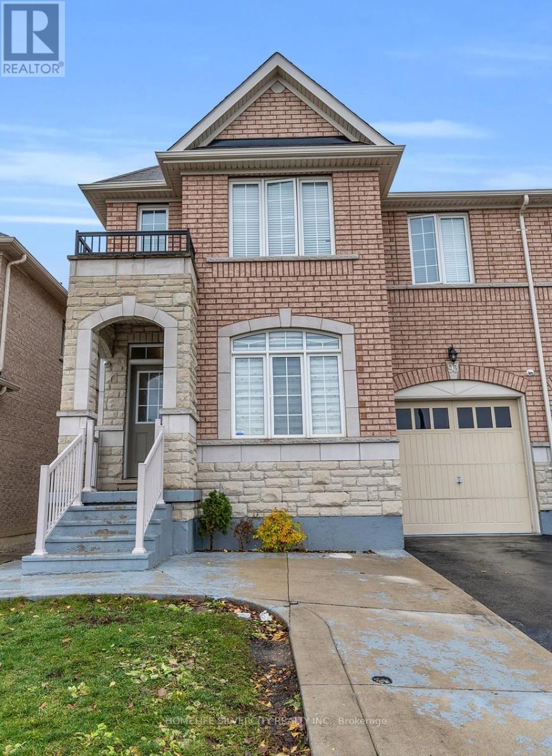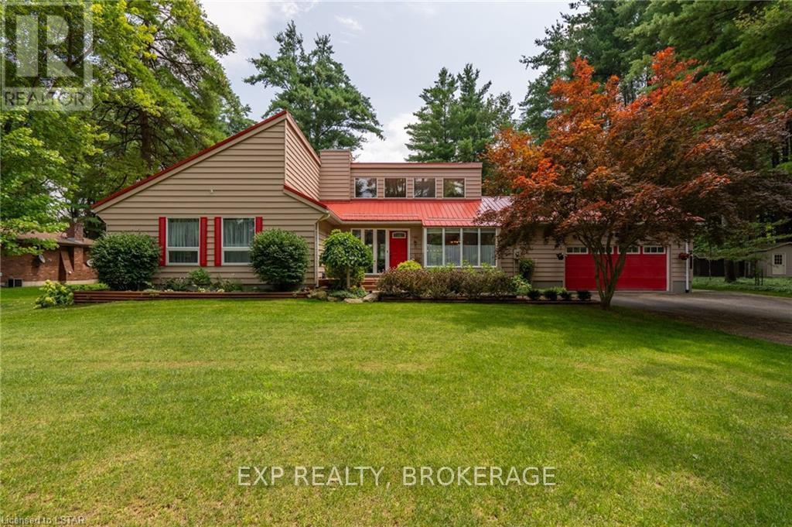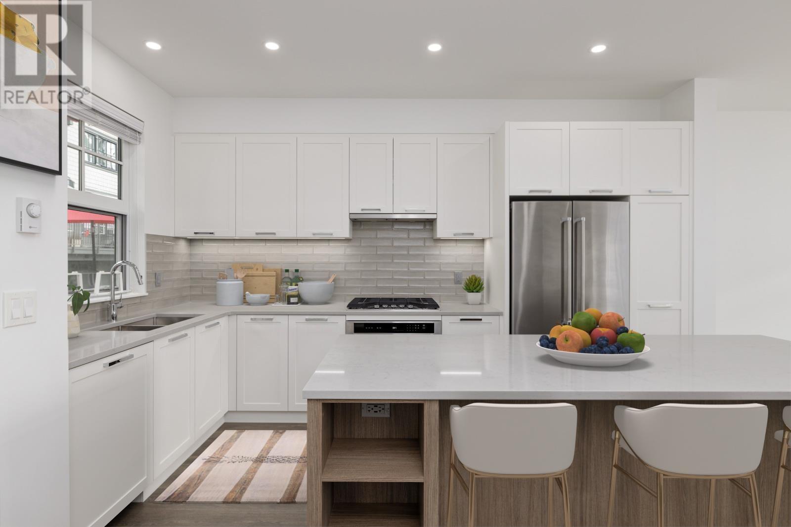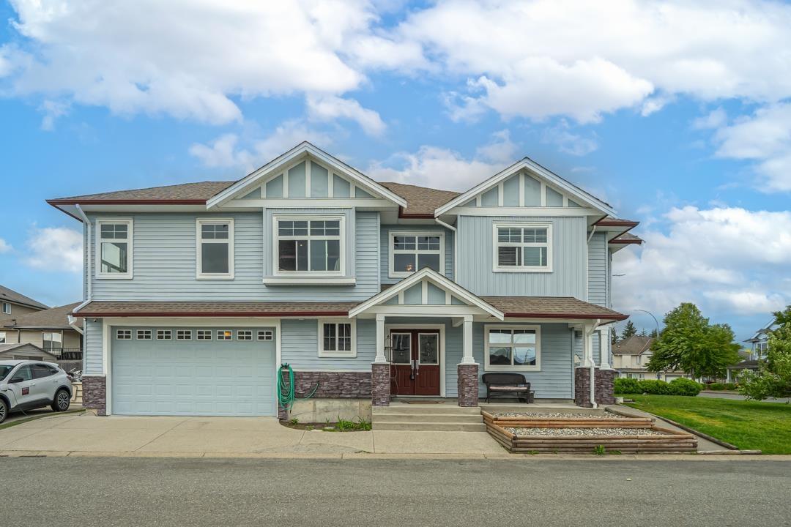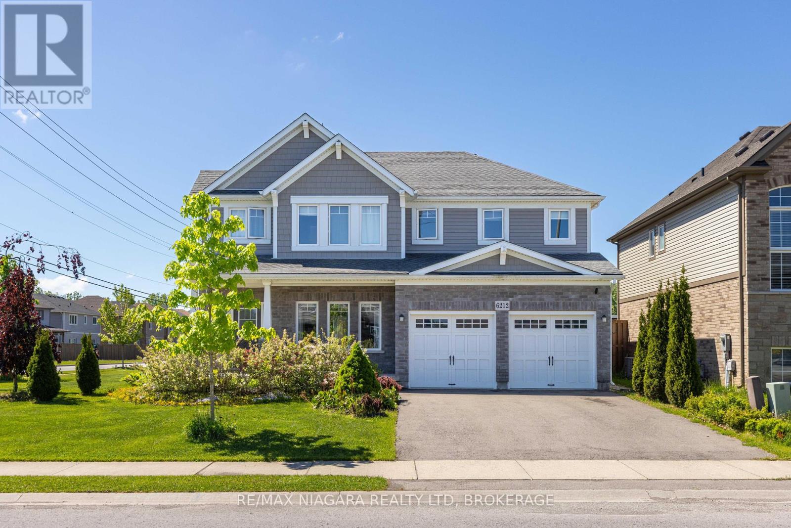108 586 Thompson Avenue
Coquitlam, British Columbia
SUMMER INCENTIVE - $20,000 PURCHASER CREDIT. Introducing ROUGE, an exclusive collection of just nine modern 2 and 3 bedroom townhomes and duplexes nestled at the base of Burquitlam Mountain. Thoughtfully designed for contemporary living, each home features an attached garage for added convenience and a private rooftop patio - perfect for taking in the views or entertaining under the open sky. All homes are completed with custom-designed kitchen cabinetry, stainless-steel appliances solid quartz countertops and backsplash, and A/C for year-round comfort. ROUGE is surrounded by nature yet close to every urban amenity, this unique community offers the perfect balance of comfort, style, and connection. Connect with our Sales Team to learn more. PARTIAL GST REBATE FOR FIRST-TIME HOME BUYERS! (id:60626)
Oakwyn Realty Ltd.
10 Shadowdale Drive
Hamilton, Ontario
Nestled in the picturesque Community Beach Area on a Prestigious Private Cul-de-sac, this beautiful 4+1 Bedrm, 4 Bath home proudly sits on a Generous 72.93 x 115.25 ft Pie-shaped Court Lot. Perfectly positioned near Fifty Point Conservation Area & Marina, with convenient access to shopping, GO Transit, & Highway for Commuters. Step inside to discover a Bright & Inviting Foyer that flows into Formal Living spaces. The Dining Rm showcases Hardwood Flrs & Bay Window, while the separate Living Rm offers Double Glass French Doors, Hardwood Flrs and its own Bay Window for abundant natural light. The Heart of the Home is the Stunning Updated Kitchen with Cherrywood Cabinetry, Gleaming Granite Countertops, Breakfast Bar, Coffee Station, & Elegant Cabinet Lighting. The adjacent Family Rm, perfect for movie nights and game days, features a Gas Fireplace with mantel and space for a 75" TV plus ample seating. This is the room where movie nights and enthusiastic cheers for favourite teams unfold. Double Glass Doors from the Kitchen lead to an impressive Two-tier Sundeck (26.7 x 19.9 ft) overlooking the 24x16 ft Heated Above-ground Pool. The fully fenced backyard with flowering trees creates an ideal outdoor entertaining space. A main floor Powder Rm and Laundry Rm with Garage access complete this level. The Second Level features 4 Bedrms including a Master Suite with a Bright Bay Window, Private Ensuite and Walk-in Closet. Each additional Bedrm is generously sized, perfect for children, guests, or home office. The Fully Finished Basement seamlessly combines Rec-room, Games Area, and Charming Bar for Entertaining, plus a spacious Fifth Bedrm with Walk-in Closet & Private Ensuite. A Hobbyist's Dream Workshop adds functionality to this exceptional space. This captivating property offers an idyllic Lifestyle where Beautiful Scenery meets Community Charm, making every day feel like a Holiday. **Sq Ft & Room Sizes approx (id:60626)
RE/MAX Escarpment Realty Inc.
10 Shadowdale Drive
Stoney Creek, Ontario
Nestled in the picturesque Community Beach Area on a Prestigious Private Cul-de-sac, this beautiful 4+1 Bedrm, 4 Bath home proudly sits on a Generous 72.93x115.25 ft Pie-shaped Court Lot. Perfectly positioned near Fifty Point Conservation Area & Marina, with convenient access to shopping, GO Transit, & Highway for Commuters. Step inside to discover a Bright & Inviting Foyer that flows into Formal Living spaces. The Dining Rm showcases Hardwood Flrs & Bay Window, while the separate Living Rm offers Double Glass French Doors, Hardwood Flrs and its own Bay Window for abundant natural light. The Heart of the Home is the Stunning Updated Kitchen with Cherrywood Cabinetry, Gleaming Granite Countertops, Breakfast Bar, Coffee Station, & Elegant Cabinet Lighting. The adjacent Family Rm, perfect for movie nights and game days, features a Gas Fireplace with mantel and space for a 75 TV plus ample seating. This is the room where movie nights and enthusiastic cheers for favourite teams unfold. Double Glass Doors from the Kitchen lead to an impressive Two-tier Sundeck (26.7 x 19.9 ft) overlooking a 24x16 ft Heated Above-ground Pool. The fully fenced backyard with flowering trees creates an ideal outdoor entertaining space. A main floor Powder Rm & Laundry Rm with Garage access complete this level. The Second Level features 4 Bedrms including a Master Suite with a Bright Bay Window, Private Ensuite and Walk-in Closet. Each additional Bedrm is generously sized, perfect for children, guests, or home office. The Fully Finished Basement seamlessly combines Rec-room, Games Area, and Charming Bar for Entertaining, plus a spacious Fifth Bedrm with Walk-in Closet & Private Ensuite. A Hobbyist's Dream Workshop adds functionality to this exceptional space. This captivating property offers an idyllic Lifestyle where Beautiful Scenery meets Community Charm, making every day feel like a Holiday. Don't miss this opportunity to call this Lakeside Retreat your Home. **Sq Ft & Room Sizes approx (id:60626)
RE/MAX Escarpment Realty Inc.
158 Attwater Drive
Cambridge, Ontario
Newly Built Starlane Hazelglenn Preston 14, Elev 3, Featuring 4 Bedrooms, 4 Bathrooms, 9ft Ceilings on 1st and 2nd floor, Quartz Countertops, Hardwood Staircase, Hardwood and Ceramic Flooring Throughout, Electric Fireplace in Family Room, Eat-In Kitchen W/ Breakfast Bar, Pantry, 2nd Floor Laundry, Master Ensuite W/ Frameless Glass Shower and Soaker Tub. (id:60626)
Spectrum Realty Services Inc.
2016 34 Street Sw
Calgary, Alberta
**OPEN HOUSE FRIDAY JULY 4, 1 PM-4 PM** Modern Elegance Meets Urban Convenience in Killarney! This stunning Chicago brick-inspired infill offers a LEGAL 2-bedroom basement suite, ideal for multigenerational living or rental income. With over 2,500 sq ft of stylishly finished space, this home features custom blinds throughout, a heated double garage, and designer finishes at every turn.The open-concept main floor is anchored by a three-sided gas fireplace, creating a seamless flow between the sunlit living room, dining area, and chef-inspired kitchen. You'll love the ceiling-height cabinetry, which provides ample storage, quartz countertops, a gas range, and an oversized island—perfect for entertaining or everyday family life. French doors open to a sunny rear deck, offering seamless indoor-outdoor living.Upstairs, the luxurious primary retreat boasts soaring 14-foot vaulted ceilings, a walk-in closet, and a spa-like ensuite with heated floors, dual sinks, a freestanding soaker tub, and a tiled shower. Two additional bedrooms, a 4-piece bath, and a full laundry room complete the upper level.Downstairs, the legal basement suite impresses with 9-foot ceilings, LVP flooring, a full kitchen featuring quartz counters, large windows, separate laundry, two bedrooms, and a four-piece bath.All this is just minutes to downtown, Shaganappi Golf Course, LRT, schools, and major highways. Don't miss your chance to own this exceptional inner-city home! (id:60626)
Real Broker
93 Education Road
Brampton, Ontario
This stunning, freshly painted 4-bedroom semi-detached home is located in a highly sought-after neighbourhood and offers approximately 2,100 sq. ft. of living space. Featuring 9-ft ceilings on the main floor, an elegant oak staircase, and hardwood flooring , the home combines style and comfort. The kitchen is equipped with stainless steel appliances, and the finished 2-bedroom basement complete with a separate entrance includes its own laundry and appliances, offering great rental or in-law suite potential. Enjoy the convenience of separate living and family rooms. Close to schools, shopping plazas, public transit, and easy access to Highway 427, this home is perfectly situated for modern family living. (id:60626)
Homelife Silvercity Realty Inc.
9680 Plank Rd Road
Bayham, Ontario
MULTI LIVING: This beautiful, private, immaculately kept home is situated on .62 acres of picturesque property. Also included is a pool cabana, fire-pit, and surrounded by many tall shade trees. There are 2 completely secure and separate residential buildings, joined by a heated, enclosed breezeway. The main structure is a ranch style with 3 bedrooms and a 3 piece and 4 piece bathroom. The main floor features a living room with vaulted ceilings, hardwood flooring, and gas fireplace. The main floor also includes a modern kitchen, pantry, dining room, and laundry in the mud room. The lower level includes a fully furnished family room with a gas fireplace, a workshop, cold room, and a storage area. The second structure is a paradise on its own, it is a Cape Cod style bungaloft. The main floor features a vaulted ceiling with gas fireplace, a bedroom with a cheater ensuite, kitchen, and dining area leading to an outside deck. The 2nd floor includes a guest bedroom with a sitting area and balcony that overlooks the main floor. A chair lift is included for easy access to the upstairs. There is a large unfinished basement that spans the whole area of the 2nd structure.These homes are absolutely move-in ready, extremely well maintained, included is a newer metal roof, sundeck, updates to the ensuite, and some flooring. (id:60626)
Exp Realty
125 1290 Mitchell Street
Coquitlam, British Columbia
FORRESTER located in the picturesque Burke Mountain. This stylish 3 bedrm townhome is conveniently located at the entrance of the development for easy access and an open view to the tranquil greenbelt providing privacy. Functional floorplan, w/open concept living maximizing natural light. Gracious wide plank lamnate thruout. Faux wood blinds let you choose your level of Elegant built in T.V. wall unit w/shelving in the living room. Chef´s kitchen is equipped with KitchenAid S/S appliances, quartz countertops and a large island for families to gather. Roll out recycling and garbage organizers keep every clean and its place. 3 large bedrooms, located on the same level. Garage floor finished with protective coating can be used as a workout space, storage and EVPKG for 2 cars.Enjoy the Canopy Club offering enviable amenities w/an outdoor pool& cabana seating,social lunge,bbq area,playground,fitness centre & more. Easy cycling & walking trails. Close access around the community, schools, shopping and transit. (id:60626)
Oakwyn Realty Ltd.
8433 Fennell Street
Mission, British Columbia
This is a very nice house with 7 bedrooms and 4 full bathrooms. What a great location, close to town and not too far out either. 2 bedroom suite. The 3 bedroom downstairs could be an office, a nanny, or an in-law suite. The exterior trim has just been painted. It looks great. Both kitchens are open to the living rooms. There is a lot of parking. Bring the toys and or RV. The owners live upstairs and down. It's a pleasure to show. Parking is on a no-through road. The seller wants to move! (id:60626)
Royal LePage Little Oak Realty
9945 Riverview Road
Lambton Shores, Ontario
Welcome to ACORN HILLS Your Woodland Retreat in Huron Woods! Looking for the perfect getaway? Acorn Hills is your spot whether you're craving peaceful weekends or a smart rental investment. Nestled on a private, treed half-acre lot, this home has it all: a fire pit, an extra-large deck, and parking for 8-9 cars (because road trips need options). There is even a detached garage for your gear. Inside, the vaulted ceiling in the Great Room creates an airy, inviting space, complete with a gas fireplace for cozy nights. The kitchen shines with newer appliances, quartz countertops, and loads of natural light. The open-concept dining area spills onto the deck, perfect for morning coffee or evening wine. Hardwood floors, three spacious bedrooms, and two updated full baths round out the main level. Downstairs? It's all about fun. A Games Room, a huge Family Room, and an extra bedroom (buyer to satisfy egress) make it the ultimate hangout space. And just down the road, the Huron Woods Clubhouse keeps the good times rolling with Tennis, Pickleball, Basketball, a playground, pool tables, ping pong, and more. Peace, privacy, and plenty of play. Acorn Hills is calling. (id:60626)
Royal LePage Triland Realty
13 626 Farrell Rd
Ladysmith, British Columbia
Welcome to The Gales, Ladysmith’s premier ocean view community, where luxury meets functionality. Perched to take full advantage of panoramic ocean views, this stunning home offers both upper and lower-level vistas that will take your breath away. Inside, soaring 9-foot ceilings (12 feet in the living room) create an airy, open feel while oversized windows—treated with UV film for comfort and protection—bring in abundant natural light. The gourmet kitchen features high-end Bosch appliances, including a gas cooktop, under-cabinet lighting, custom upgraded cabinetry, and a convenient central vacuum dust sweep. Adjacent to the kitchen, the dining room also includes built-in custom cabinetry and direct access to the upper deck, which is equipped with natural gas BBQ hookup, hose bib, and power—perfect for outdoor entertaining. The primary bedroom, also with access to the deck, includes a luxurious 5-piece ensuite with vessel sinks, heated tile floors, and a spacious walk-in closet. A private elevator provides easy access between levels, where you'll find a bright, finished hobby room with extensive lighting and 220V power—ideal for creative pursuits or a workshop. In addition, there is an open rec room, guest bedroom with sliding door access to the full lower patio, and a 3 piece bathroom. Other features include a heat pump with HRV system, beautifully landscaped grounds and a heated crawlspace offering incredible storage. The large double garage is equipped with hot and cold water taps. The laundry is currently located in a designated room on the lower level but can easily be installed upstairs if preferred. High-end blinds, central vacuum, and thoughtful upgrades throughout complete the picture. With attention to every detail and exceptional design, this is more than a home—it’s a lifestyle. Come experience the unmatched comfort and quality of life at The Gales. (id:60626)
Royal LePage Nanaimo Realty Ld
6212 Sam Iorfida Drive
Niagara Falls, Ontario
BEAUTIFUL MOUNTAINVIEW BUILT FORMER MODEL HOME! This over sized & spacious 2-storey features a natural 4 bedroom layout with 2.5 baths, double car garage on a spacious corner lot. Enter through the covered front porch into your foyer with front media room or formal dining room, family room with gas fireplace and gorgeous kitchen with oversized 12 kitchen island. Main floor also offers access from the garage, walk-in mudroom closet and 2-piece bath. Second floor features 4 generous sized bedrooms including a large primary suite with walk-in closet and a 5-piece private ensuite plus main 4-piece bath and laundry room. All kitchen appliances plus washer & dryer included. Prime south end location with easy access to the Costco shopping centre, QEW highway, schools, trails, parks & more. (id:60626)
RE/MAX Niagara Realty Ltd

