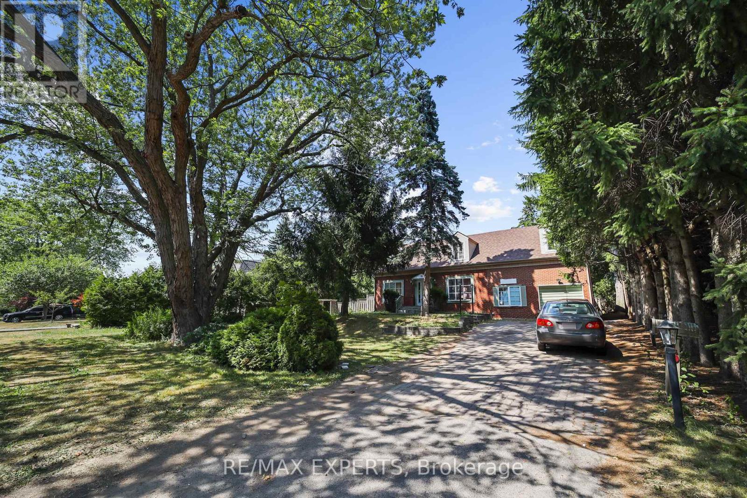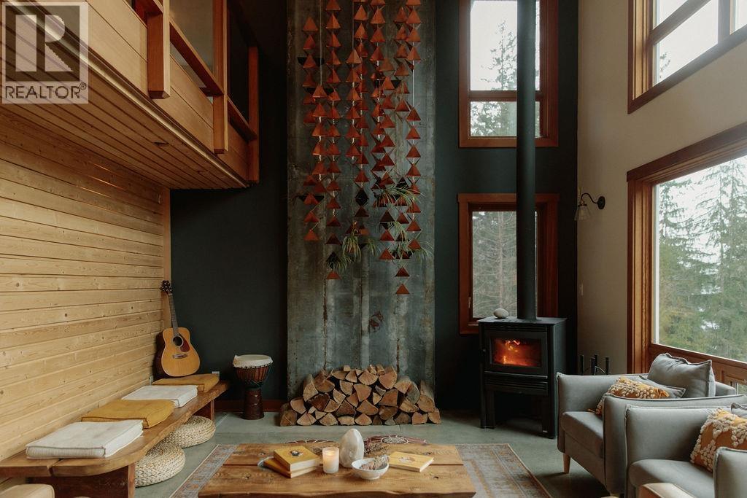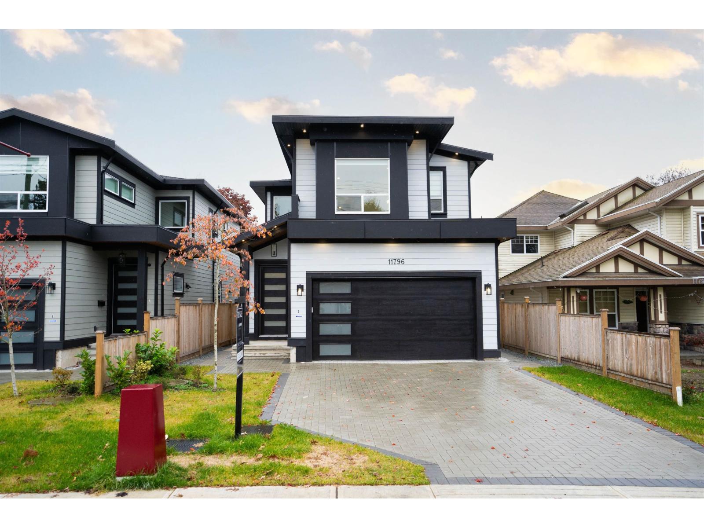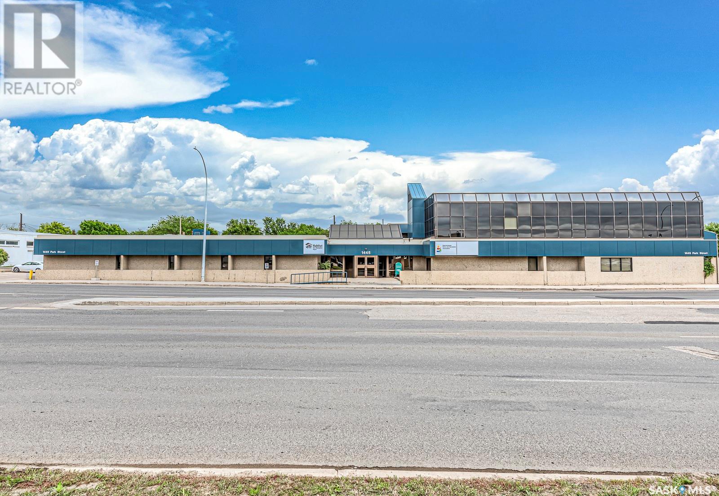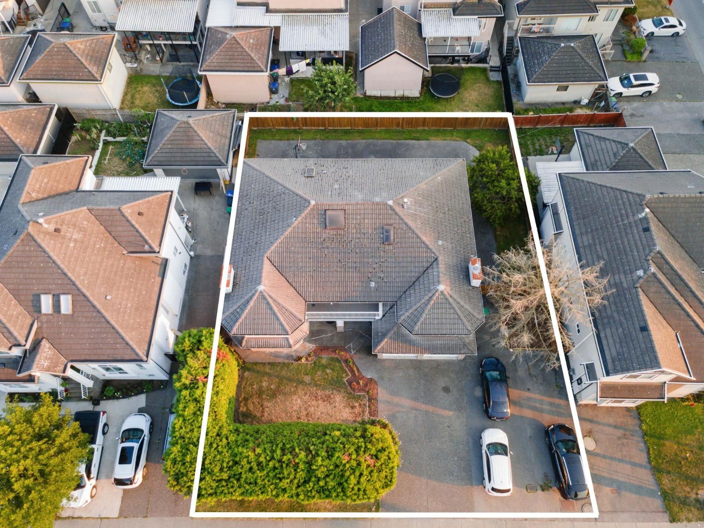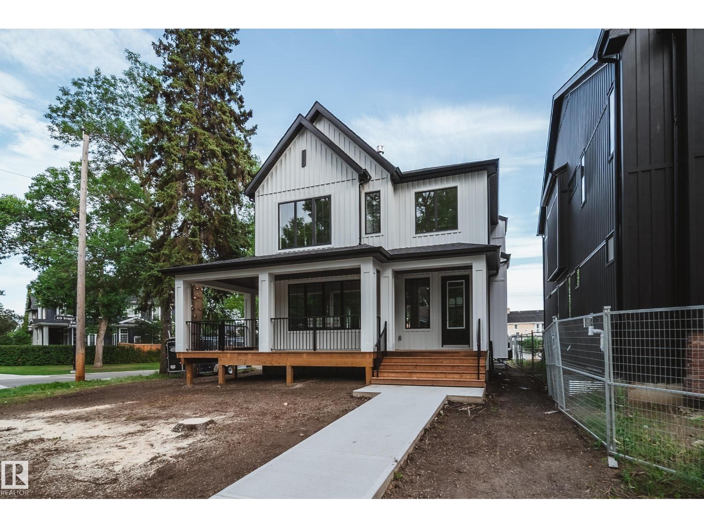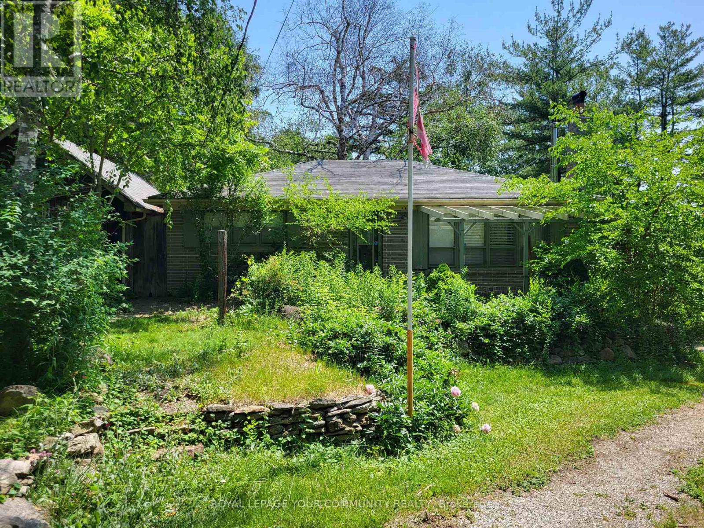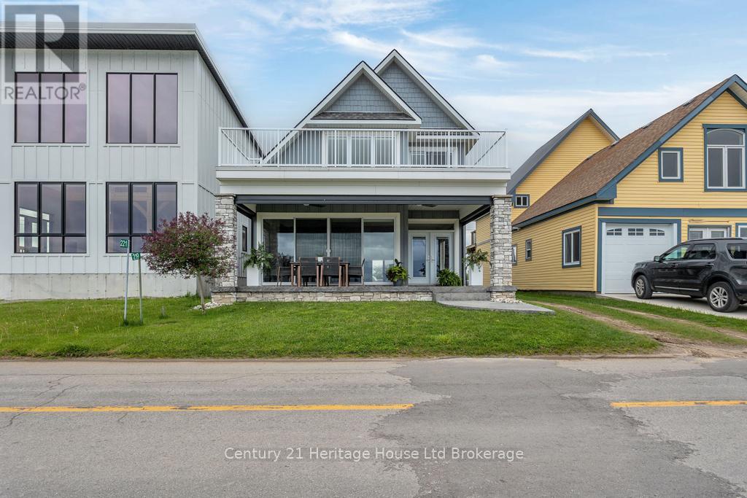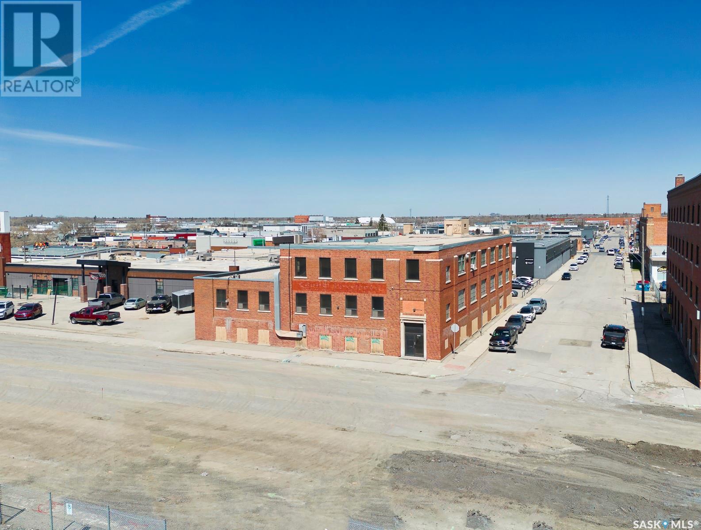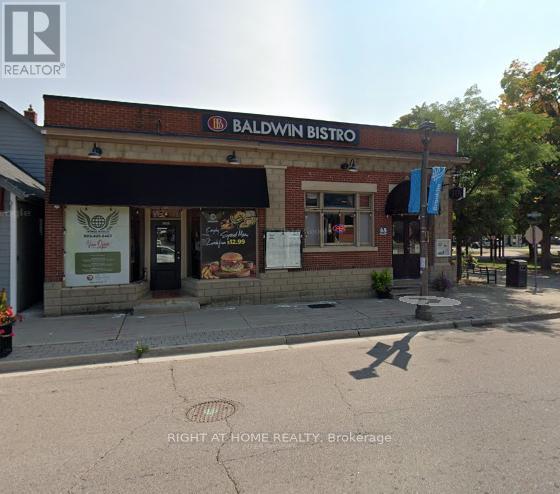16 Bellehaven Crescent
Toronto, Ontario
Discover a grand-scale residence in prestigious Scarborough Villageaffectionately known as Millionaires Row. This 6-bed, 4-bath home sits on a rare ~15,000-sq-ft lot and offers a bright, flexible layout perfect for multi-generational living and entertaining. Huge rental income opportunity: the substantial footprint and lot depth lend themselves to creating separate, self-contained suites and a potential garden suite (subject to City of Toronto zoning and permittingbuyer to verify). The massive backyard is a true canvas with room for a basketball court, pool, cabana and custom landscaping. Move in as-is, renovate, or build your dreamthis is a compelling land-and-location play just minutes to the Bluffs, parks, schools, shopping, transit and GO. (id:60626)
RE/MAX Experts
1380 Fernie Road
Bowen Island, British Columbia
Located at the end of a quiet road, you will instantly feel one w/nature. This unique property offers 3 bedrooms upstairs in main living area & 2 suites downstairs that can connect to main house offering potential for investment suites. The house features beautiful details w/expansive indoor and outdoor areas with stunning south views of Killarney Lake throughout. Walk down some steps to arrive at the forest spa w/two outdoor tubs and Scandinavian style sauna. Keep going down steps to arrive at the 791sqft 1-bedroom cabin w/full kitchen, fireplace, bathroom, outdoor patio & veggie garden ready to harvest for meal time. Head for a swim in the lake via your private trail leading directly to Killarney Loop. This home must be seen to capture the quality of detail throughout. (id:60626)
Bodewell Realty Inc.
RE/MAX Masters Realty
11796 84 Avenue
Delta, British Columbia
This stunning brand-new custom-built home offers a perfect blend of modern design and high-end finishes. With 7 bedrooms and 6 bathrooms, it features a bright, open layout, a chef's kitchen with stainless steel appliances, quartz countertops, and a wok kitchen. The family room boasts a built-in entertainment unit, with elegant laminate flooring throughout. Upstairs includes 4 bedrooms, highlighted by a primary suite with a huge walk-in closet and spa-like 5-piece ensuite. BONUS: 1-bedroom legal suite with the potential for a second suite. The property offers a double garage with parking for 6 cars. Ideally located near bridges, transit, parks, restaurants, and shopping, this home is perfect for families and investors alike. OPEN HOUSE SATURDAY & SUNDAY (OCTOBER 25th & 26th) 2:00 - 4:00 pm. (id:60626)
Exp Realty Of Canada
1445 Park Street
Regina, Saskatchewan
Welcome to 1445 Park Street! This is a rare opportunity to purchase a multi-tenant office building in East Regina. The property is situated half block from intersection of Dewdney Avenue and Park Street giving you great accessibility and exposure. The total building size is approx. 16,000 Sqft, over 3 split levels, on a large 31,000 Sqft lot that offers 51 parking stalls. Currently there are 2 vacancies which Landlord is in process of filling but could be ideal for you as the owner/user if needing space for your business. South Boiler brand new in 2025. Southwest roof was redone in 2023 - $80,000 and north roof is up to date with repairs and servicing as well. (id:60626)
RE/MAX Crown Real Estate
12604 68 Avenue
Surrey, British Columbia
Beautifully renovated West Newton home on a large lot! This elegant residence features 4 spacious bedrooms upstairs, including a luxurious primary suite, plus a main floor office. The modern kitchen opens to a covered deck, perfect for year-round entertaining. The basement offers great potential with two mortgage helpers a 2-bedroom suite and an optional 1-bedroom suite, ideal for extended family or rental income. With modern updates, thoughtful design, and a prime location close to schools, parks, and shopping, this home offers the perfect mix of luxury, comfort, and convenience. Large lot with excellent future potential - check with the City for possible subdivision or development opportunities. (id:60626)
Royal LePage Global Force Realty
6003 111 Av Nw
Edmonton, Alberta
LOCATION, LUXURY & LIFESTYLE! Welcome to this BRAND NEW, 3,700+ sqft of total living 2-storey infill home built by CHBA Award-Winning Justin Gray Homes & designed by CM Interior Designs! Sitting on a LARGE corner lot in prestigious community Highlands! Featuring 9’ ceilings on all levels w/ 8’ doors, endless windows, wrap-around front porch & rear deck. The open-concept main offers a grand living room w/ plaster gas fireplace, dining w/ wood beams & shiplap, HUGE main floor office, chef’s kitchen complete w/ Fisher & Paykel panel fridge, gas stove, apron sink, gold pluming, custom cabinetry, plus mudroom & 2-pc bath. Upstairs boasts 4 bedrooms & 3 baths: massive primary retreat w/ vaulted ceilings, gas fireplace, boulevard views, custom WIC & spa-inspired ensuite. 2nd Bedrm (mini-master) w/ ensuite & WIC, and Jack & Jill bath for bedrooms 3 & 4. Fully finished basement offers 2 bedrooms, bath & open theatre room. Steps to Highlands Golf, river valley, Concordia, Borden Park, schools & mins to Downtown! (id:60626)
Maxwell Polaris
11419 Bathurst Street
Richmond Hill, Ontario
A conventional 1950's two bedroom bungalow situated on approximately 3/4s of an acre of mature & picturesque prime land, minutes from downtown Richmond Hill. Beside the house is a detached garage and towards the rear of the property, is a workshop outbuilding with a 3 bay garage area that offers additional parking in front. The workshop also includes a full basement. In addition, the Property also include a small barn. Ideally located on the public transit route, near a Community Centre, schools and transportation access points. (id:60626)
Royal LePage Your Community Realty
219 Ordnance Avenue
Norfolk, Ontario
A VIEW IN THE FRONT WITH ACCESS IN THE BACK!! Kick back and relax at the Lake in style! Step through the doors and be greeted by an open concept kitchen/living/dining area with large foyer, spacious seating and propane fireplace with live-edge mantle. Bathed in natural light, the space boasts near floor-to-ceiling, wall-to-wall, east-facing windows that connect to a covered patio area with stamped concrete, power screens, pot lights and ceiling fans - ideal for outdoor dining and nightcaps with friends. Also on the main, enjoy a well-appointed kitchen with granite island, counters and breakfast bar peninsula. It connects to a dedicated dining area that walks out through sliding doors to the rear. 2 bedrooms, stackable, main-floor laundry, pantry and a 4pc bath round out the main level. Upstairs, find 3 more bedrooms, with 4pc cheater-ensuite, large storage closet and additional, cozy family room. The sprawling master with balcony walkout is a show-stopper that offers a breath-taking view of Lake Erie, putting this property into a league of its own. BUT WAIT - THERE'S MORE!!! Outside, the backyard connects to the channel with dock access. There is an interlock patio and BBQ area and a green space with plenty of room to run around, play games or have bonfires. There is also an outdoor tiki bar with roll-up garage doors, stool and bar-top seating area, outdoor shower/bathroom and storage shed with power. If that's not enough, enjoy nearly 70ft of rear dock ending with a 9x15 seating area with pergola, overlooking the channel. Other updates: Sprinkler/irrigation system, generator, SONOS sound system throughout, in-floor heating throughout the main, 200amp service, bubbler, see-doo float pad and no rental equipment whatsoever, OH MY! This home is incredible and move-in ready. All that you see in this lovely home is negotiable, so don't be shy! The channel fees have also been paid for 2025. Turkey Point is an incredible place to spend time. Come find out! (id:60626)
Century 21 Heritage House Ltd Brokerage
2002 Dewdney Avenue
Regina, Saskatchewan
A rare and exceptional redevelopment opportunity awaits in the highly coveted Warehouse District, an area experiencing transformative upgrades through the City of Regina Railyard Renewal Project. This exquisite two-and-a-half-story building is just over 24,000 square feet(lower level is included) and perfectly suited for upscale office or retail endeavors. Whether you are an owner-operator, an astute investor, or a strategic combination of both, this property offers a wealth of possibilities. On the inside it also showcases numerous remarkable features that have been meticulously preserved, enhancing its appeal and significance. With its rich history and beautifully preserved features, this building seamlessly blends charm with modern possibilities. (id:60626)
RE/MAX Crown Real Estate
12018 261 Street
Maple Ridge, British Columbia
Welcome to this stunning custom built home offering 6 bedrooms + 5 bathrooms, and a fully self contained 2 bedroom legal suite with almost 4,000 square ft of living space. Situated on a spacious 10,000+ square ft corner lot, this home features high end finishes, premium appliances, & modern design throughout. The open concept main floor boasts a gourmet kitchen with top tier appliances, wok kitchen and a large island, perfect for entertaining. The bright living and dining areas include large windows, sliding door to the yard and a cozy 2 sided fireplace. Upstairs, you´ll find the laundry, 4 spacious bedrooms, including a luxurious primary suite with a spa like ensuite and walk in closet. Additional highlights include 2 stairways, separate detached double garage, plenty of parking & central A/C! (id:60626)
Exp Realty Of Canada
45 Baldwin Street E
Whitby, Ontario
Incredible opportunity to own a high-visibility commercial property in the heart of downtown Brooklin! Located at 45 Baldwin St E (Combined with 47 Baldwin St E) , this versatile building is zoned H-C1-VB (Heritage Downtown Commercial Core), allowing for a wide range of uses including retail, office, restaurant, boutique services, and more. Surrounded by established businesses and constant foot traffic, this property is perfectly positioned for both investors and owner-occupiers seeking strong exposure and long-term value in one of Whitby's most charming and rapidly growing communities. A rare chance to plant your business or portfolio in a highly desirable heritage-commercial corridor! Seller also owns 47 Baldwin St E, currently operated together with 45 Baldwin St E as one restaurant. The two properties are separately owned by different corporations but have combined operational purposes. (id:60626)
Right At Home Realty
67 James Walker Avenue
Caledon, Ontario
This exceptional 5-bed, 6-bath home offers spacious living with each bedroom featuring a private ensuite and customized walk-in closet. Enjoy 10-ft ceilings on the main floor, 9-ft on the second, a main-floor office, and smooth ceilings throughout. Features include 4 engineered hardwood, oak veneer stairs with metal pickets, crown molding, upgraded baseboards, and main-floor laundry.The walk-out basement boasts 9-ft ceilings, upgraded French doors to a ravine, and rough-ins for a separate suite, including plumbing, electrical, and gas line for BBQ. Optional side entrance available. Additional Features: 200 AMP service, 2-car garage with openers, 4-car driveway parking. Steps to trails, nature, and recreational amenities. (id:60626)
RE/MAX Realty Services Inc.

