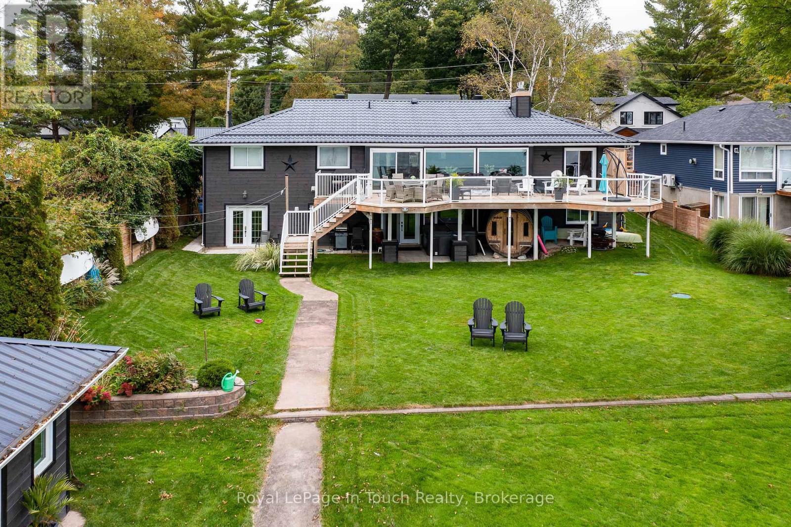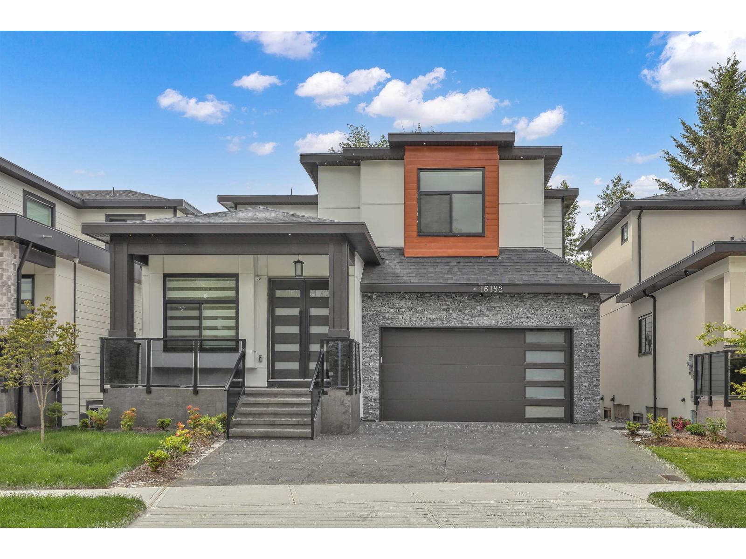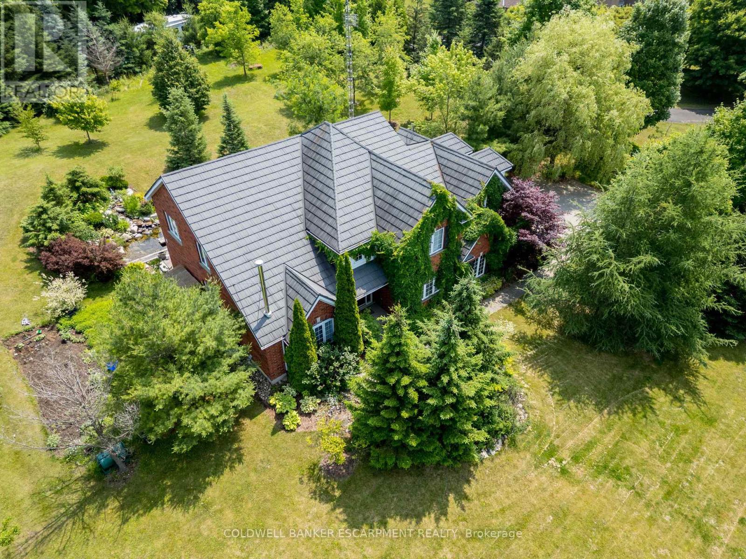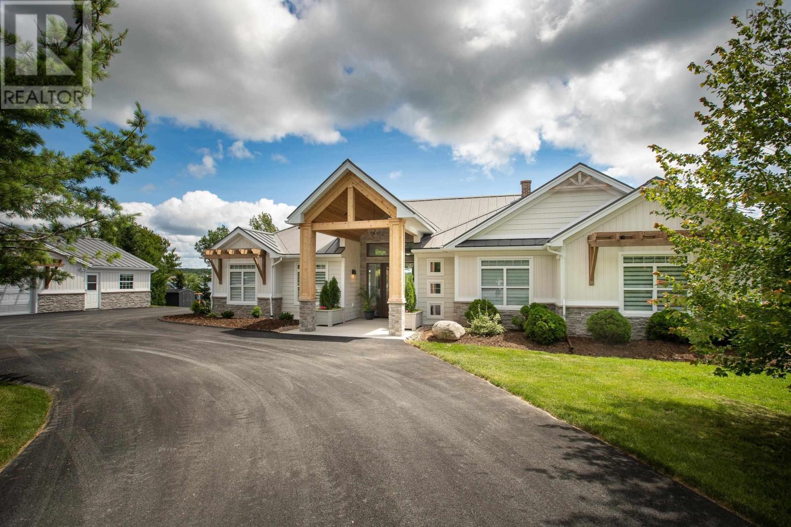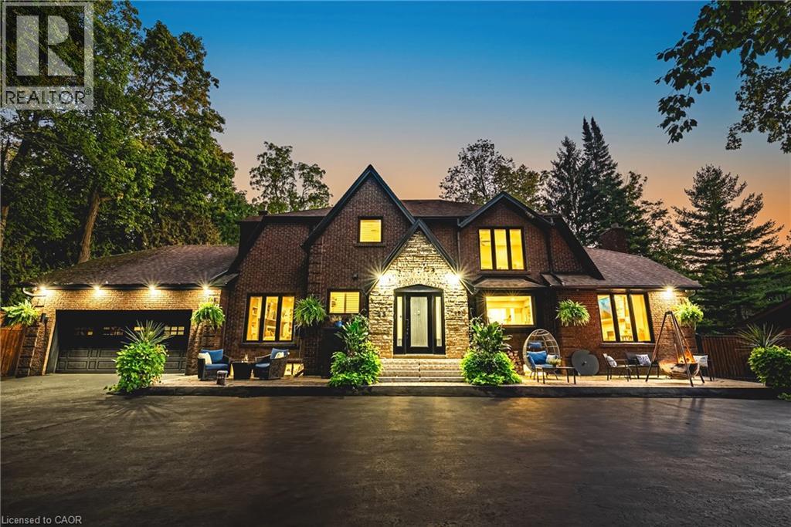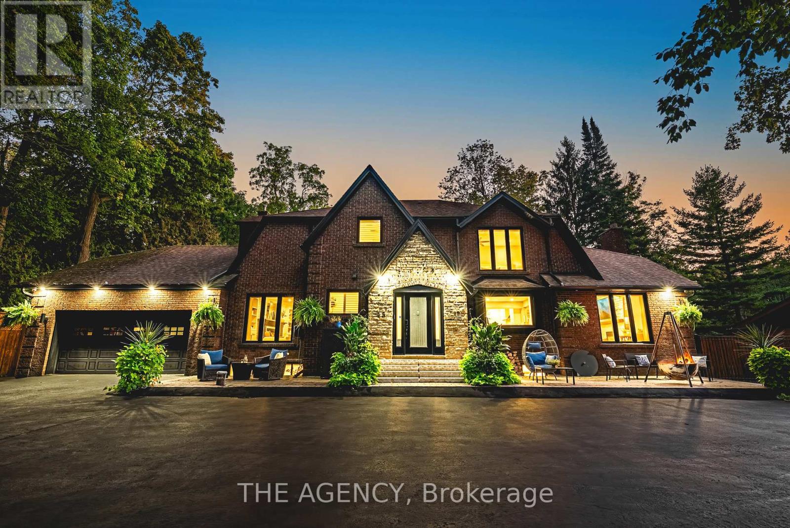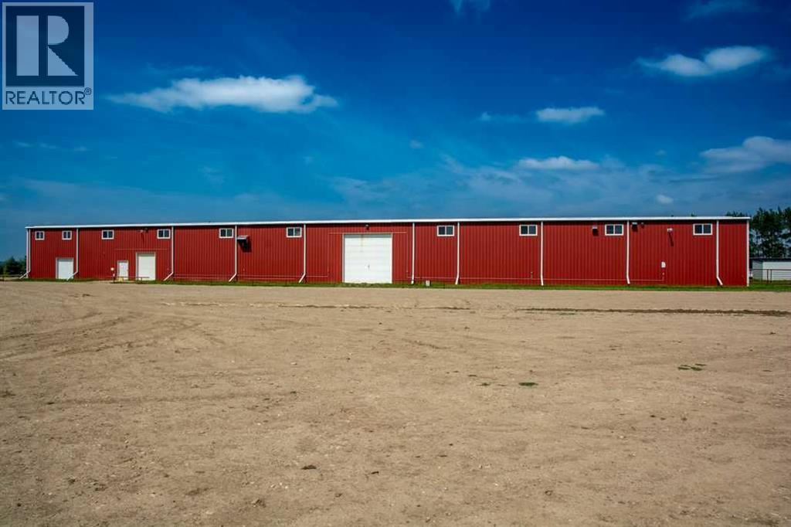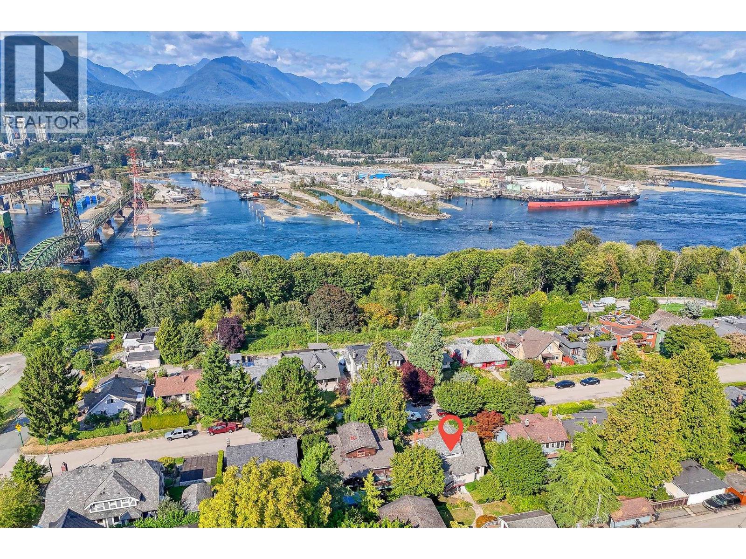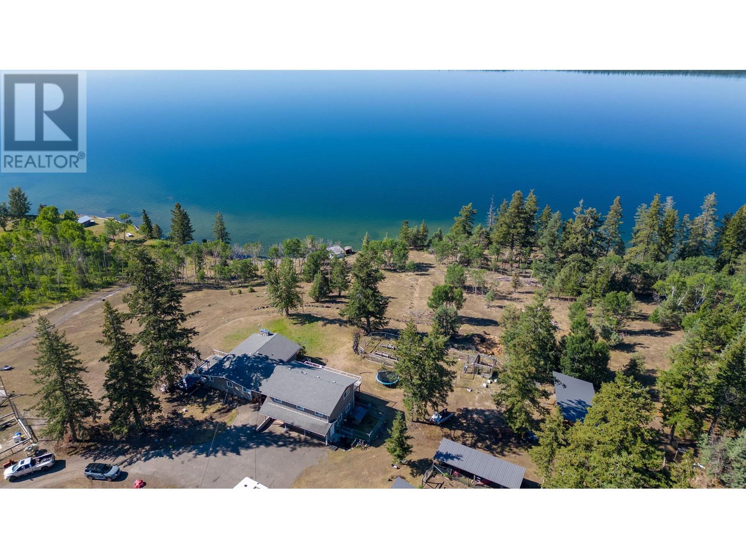8 Tiny Beaches Road S
Tiny, Ontario
Here is your unique opportunity to own a pristine waterfront on the highly desirable shores of Georgian Bay in Tiny Township. Enjoy the stunning views of the bay and the majestic westerly sunsets, while also overlooking the ski hills of Blue Mountain. This 5-bedroom, 3-bathroom bungalow includes a fully equipped and ready to move into in-law suite with walkout to a beautiful, manicured lot and steps to the sandy beach. Modern features, a beautiful upper deck, and lower patio makes this property perfect for outdoor living yet close to the conveniences of restaurants, stores, and a park, that are within walking distance. 84 ft Ambulatory Water's Edge and almost 300 ft deep lot with a beautiful view of Georgian Bay from most of the house. There is plenty of room for the weekend toys in the heated double car garage and storage building with this gem. Don't miss this great opportunity and amazing value, you won't be disappointed. (id:60626)
Royal LePage In Touch Realty
16182 78 Avenue
Surrey, British Columbia
Welcome to a brand-new, high-end custom-built home nestled in the quiet subdivision of Fleetwood. This impressive residence offers exceptional space and comfort, featuring two large basement suites, a dedicated theatre room for entertainment. (id:60626)
Team 3000 Realty Ltd.
3 Morgan Drive
Halton Hills, Ontario
Welcome to 3 Morgan Drive!! This Executive Home is beautifully situated in an Estate Subdivision and sits atop a nicely sloping property. This Family Home features Five Bedrooms as well as a main floor office, right near the main entrance. Room for the whole family, this home has tasteful touches, like Cathedral ceilings in sections and a walk out from the Kitchen to the private backyard. The Spacious, open concept kitchen features stainless steel appliances and a large centre island with easy access to the yard for BBQs. Access to the home via the garage, takes you into a mudroom, for easy daily living. Basement is awaiting your finishing touches!! This property is very peaceful with wildflower meadows, a serene meditation pond with waterfall and lots of room to grow gardens. (id:60626)
Coldwell Banker Escarpment Realty
60 Post Office Road
Porters Lake, Nova Scotia
Nestled on a spectacular level lot along the shores of Porters Lake, this stunning waterfront property offers an unparalleled lifestyle with two beautifully renovated homes, a two bedroom bunkhouse with a 3 piece bath attached to a double car garage, and 400 feet of prime lake frontage. The main bungalow was completely remodelled just 1.5 years ago, blending modern comforts with breathtaking views. Originally built in 2005, it now feels like a brand-new home with its stylish upgrades, including in-floor heating, an electric boiler, a cozy wood fireplace, vaulted ceilings, and an open-concept design that maximizes natural light. The kitchen features sleek quartz countertops, new appliances, and even a wine fridge. The primary suite is a private retreat with a luxurious 5-piece ensuite. The second home, also renovated in 2023, offers 3 bedrooms and 1 bath, making it an ideal guesthouse, rental property, or Airbnb opportunity. It includes new appliances and shares the same incredible waterfront setting. A detached garage provides ample storage for your boat and outdoor gear.. Designed for lakefront living, this property features its own paved boat launch, a dock for your boat, and a sandy beach perfect for swimming and water sports. An exterior gazebo with a wood fireplace creates the perfect setting for entertaining year-round. Located just minutes from Porters Lake amenities and quick highway access via the 107, this is a rare opportunity to own a true waterfront paradise. MLA for 2nd house 1,311 sqft. MLA for garage bunkhouse 375 sqft. Total living space for all buildings 3,924 sqft (id:60626)
Royal LePage Atlantic (Dartmouth)
52149 Wilford Road
Wainfleet, Ontario
Detached House (1500sf) Good for future development . 20 minutes from QEW, 20 Minutes to Niagara Falls. Potential future development. subdivided properties/ Approximately 40 Acres. Falt Farmland . 1 Deatched homes with 3+1 Bedrooms. 1600 SQ FT Heated Turkey Farm, 3 Seasons Turkey Approximately 25,000 a season old barn. Big pond in the property. This property has 49 acres on city 53 acres on legal description . Selling 40 acres. **EXTRAS** Equipment in the Turkey Barn ( Feeders) Not Yard Machines on the property. (id:60626)
RE/MAX West Realty Inc.
4 South Plains Road W
Edenwold Rm No.158, Saskatchewan
FOR SALE OR LEASE of approximately 5 acres of prime commercial/industrial land, fully fenced with adjacent property and gated; located in the Great Plains Industrial Park in Emerald Park, SK. This property can be purchased or leased with adjacent property to the south (9 Industrial Road) Could have total of 10 acres. Ideal for any user or investor seeking high visibility and great access. Build or invest, with many successful businesses and amenities nearby! (id:60626)
RE/MAX Crown Real Estate
45 Golf Club Road
Hamilton, Ontario
After months of scrolling and sifting, this is the property that makes the waiting worthwhile. Welcome to 45 Golf Club Road a once-in-a-lifetime rural estate where no detail has been left to chance. Perfectly positioned on a private 0.69-acre lot backing onto landlocked greenspace and the Scenic Woods Golf Club, this home delivers the rare combination of seclusion, luxury, and convenience.Inside, nearly 4,800 sq.ft. of finished living space unfolds across three levels. The main floor is anchored by a chefs kitchen with Bosch appliances, quartz counters, oversized island, and custom cabinetry seamlessly connected to formal dining, a sunroom retreat, and expansive living areas with multiple fireplaces. Upstairs, a private primary suite with spa-inspired ensuite is joined by three additional bedrooms, a full bath, and second-floor laundry.The fully equipped, IN-law Suite offers a private walk-up entrance, full kitchen, large bedroom, hidden Murphy bed, 4-pc bath with indoor electric sauna, private laundry, and radiant heated floors perfect for extended family or live in nanny.Step outside to your own resort: a heated saltwater pool (2023) with electronic retractable cover, hot tub, cold plunge, outdoor wood-burning sauna, and a complete brick outdoor kitchen with sink, BBQ, gas stove, pizza oven, and bar fridge. New interlock patios, a gazebo, full irrigation system (tied into the well), exterior lighting on timers, and over $20,000 in perennial landscaping complete the setting.Major upgrades include: roof (2020), new well (2023) with iron/sulfur filtration, 400-amp service, tankless water heater, high-output A/C (2023), automated blinds, epoxy-coated basement and garage floors, heated garage, and full security system.This is more than a home its the property that checks every box, the one you hoped would come along. Private, turnkey, and unforgettable. Welcome to 45 Golf Club Road. (id:60626)
The Agency
45 Golf Club Road
Hamilton, Ontario
After months of scrolling and sifting, this is the property that makes the waiting worthwhile. Welcome to 45 Golf Club Road a once-in-a-lifetime rural estate where no detail has been left to chance. Perfectly positioned on a private 0.69-acre lot backing onto landlocked greenspace and the Scenic Woods Golf Club, this home delivers the rare combination of seclusion, luxury, and convenience.Inside, nearly 4,800 sq.ft. of finished living space unfolds across three levels. The main floor is anchored by a chefs kitchen with Bosch appliances, quartz counters, oversized island, and custom cabinetry seamlessly connected to formal dining, a sunroom retreat, and expansive living areas with multiple fireplaces. Upstairs, a private primary suite with spa-inspired ensuite is joined by three additional bedrooms, a full bath, and second-floor laundry.The fully equipped, IN-law Suite offers a private walk-up entrance, full kitchen, large bedroom, hidden Murphy bed, full bathroom with indoor electric sauna, private laundry, and radiant heated floors throughout , perfect for extended family or live in nanny.Step outside to your own resort: a heated saltwater pool (2023) with electronic retractable cover, hot tub, cold plunge, outdoor wood-burning sauna, and a complete brick outdoor kitchen with sink, BBQ, gas stove, pizza oven, and bar fridge. New interlock patios, gazebos, full irrigation system (tied into the well), exterior lighting on timers, and over $20,000 in perennial landscaping complete the setting.Major upgrades include: roof (2020 appx), new well (2023) with iron/sulfur filtration, 400-amp service, tankless water heater, high-output A/C (2023), automated blinds, epoxy-coated basement and garage floors, heated garage, and full security system.This is more than a home its the property that checks every box, the one you hoped would come along. Private, turnkey, and unforgettable. Welcome to 45 Golf Club Road. (id:60626)
The Agency
1775 Concession Rd 6
Clarington, Ontario
Perfect home for dual families who want to live in luxury together. With 4460 sq ft, there is a special place for everyone to call their own! Circa 1900 yet just like new. Also, perfect to run a B & B! Completely renovated since 2022. Custom finishes with every touch - inside & out. Luxurious perennial gardens around the whole house & pool. Yes, a 38 x 16 Salt water pool w/stone waterfall & cabana w/bar & changeroom. And a spacious BBQ dining patio and Outdoor TV Lounge. Did you notice we have outside seating on all four sides of this magnificent home? However, inside is where it really shines! The 29 x 22 Great Room can definitely accommodate the whole family and yet, when you want a little alone time, the formal living room awaits. You will love to dine in the 19 x 13 Dining Room after you have made your exquisite meal in the spacious kitchen & served from the separate Pantry Room! If you have a little work to do, the Main Floor Office is the place for you. The Mudroom has access from the East Side Porch and the oversized Garage. There are 2 staircases to access the 2nd level & balcony w/expansive views. Huge Laundry Room w/walk-in Closet. Three large bedrooms and 2 full bathrooms on this level. Mom & Dad will LOVE their 3rd floor retreat. Almost 900 sq ft all to their own! Bedroom combined w/sitting room, luxurious 5 pc spa-like Ensuite Bathroom and a WOW dressing room! The pictures are nice but not anything like the real thing:) GOOD TO KNOW: Energy Efficient Geothermal Heating System/Steam Humidifier, Heats 75 Gal Hot Water Tank'22, Drilled Well'22, Water Treatment System, Water Softener, Reverse Osmosis System (makes the BEST Tea & Coffee), Septic System, 2 Garage Door Openers & Keyless Pad. CITY OF CLARINGTON says you are allowed to build a 2nd residence on this lot!!! Fast & Easy access to 407 ETR which is now free from Brock Rd all the way to 115/35!! Now a quiet country road that is plowed early in winter due to being a school bus route:) (id:60626)
Sutton Group-Heritage Realty Inc.
390039 Range Road 5-4 Range
Rural Clearwater County, Alberta
Exceptional Commercial Property on 138 acres (105 Acres currently in Hay) along paved Hwy 11, a HIGH LOAD CORRIDOR, offering income, visibility, and development potential. Meeting criteria in the Municipal Development Plan for subdivision or Re-Zoning, with Hwy 11 twinning set to further boost access & long-term value.The 25,000 sq ft (100×250×20) engineered Steel building is fully insulated & heated, featuring large overhead doors with Commercial HRVS, 14 ft Big Ass Fan, Exhaust fan, reinforced thresholds, 2 accessible Bthrms & Meeting room—ideal for Commercial/Industrial use, offices, meetings, or events. The unfinished 34×100 ft. Upper Mezzanine (with steel stairs included) is roughed-in for natural gas & plumbed for 6 Bthrms, 2 showers & kitchen—ready for future office, conference or accommodation development.A 36×84×14 insulated heated Barn/Shop (2022) with 14 ft Lean-too, enjoys radiant heat & HRV adding over 3,000 sq ft of workspace, plus a 40×80×16 Cold storage building (2022) for equipment or inventory. Fully serviced with upgraded Pedestal Power, 2 Water wells, 2 septics & natural gas.Price includes Land & 3 Buildings only. Modular home & ALL Equestrian equipment excluded. (id:60626)
Coldwell Banker Ontrack Realty
3746 Edinburgh Street
Burnaby, British Columbia
Situated in the highly sought-after vibrant community of Vancouver Heights, this charming home offers incredible potential on a generous 50' x 122' lot. Enjoy stunning views of the North Shore Mtns and peaceful garden vistas from the main floor & partial water views from the 2nd floor. The private south-facing backyard, convenient paved lane access to the detached garage and additional parking pad, definitely add to the appeal. Move in today and build in the future under Burnaby´s R1 Small Scale Multi-Housing Zoning (SSMUH) District-an exceptional opportunity for builders, savvy investors or families wanting to build a custom residence with income potential. Unbeatable location just minutes from schools, transit, The Heights shopping district and more. OPEN HOUSE: SAT NOV 8 12:00-2:00 PM. (id:60626)
Dexter Realty
3920 Trout Drive
Lac La Hache, British Columbia
* PREC - Personal Real Estate Corporation. The Opportunity of a lifetime! Imagine life at the lake, waking up to incredible sweeping views while enjoying your coffee out on the deck. Take the boat out and catch some fish, swim from the shore, or just enjoy the tranquility of the setting. This large 7 bedroom 5 bath home site on 10.77 acres - is out of the ALR and the official community plan for 1 acre lots means there is huge potential to develop and subdivide the land in the years to come - or keep it as your own estate property! So many special features here including - the current owners have farm status (cheaper taxes!) a detached 35' x 55' shop with 200 amp service and a 12,000lb truck hoist - large attached garage, even a climbing wall and zip line for the kids! Come start planning your dreams today! (id:60626)
Exp Realty (100 Mile)

