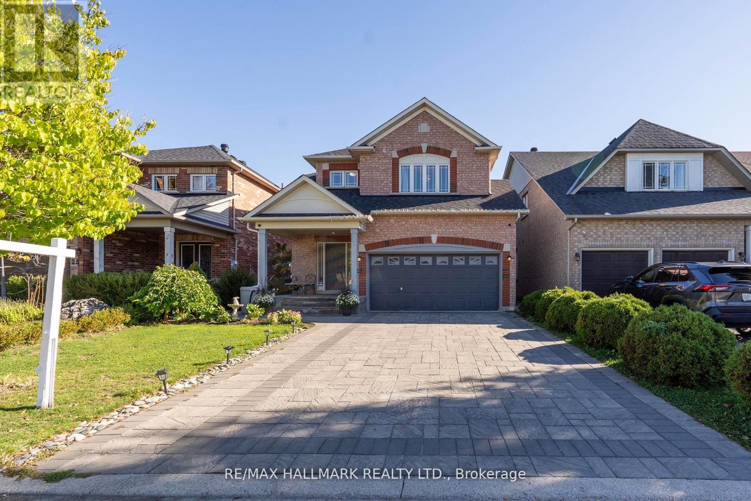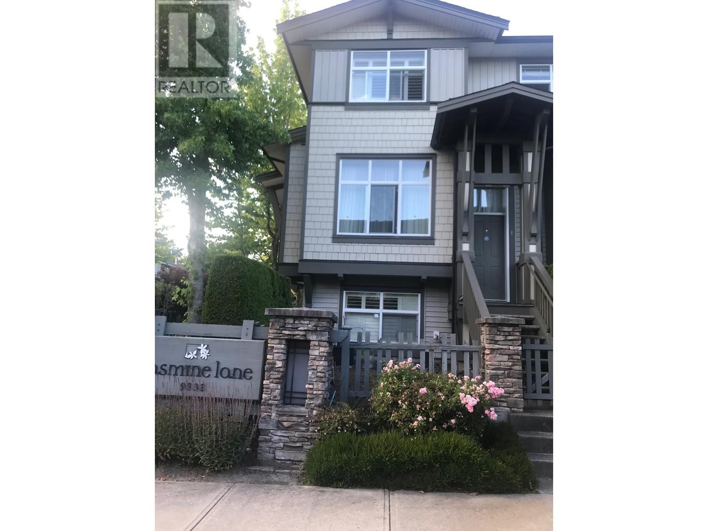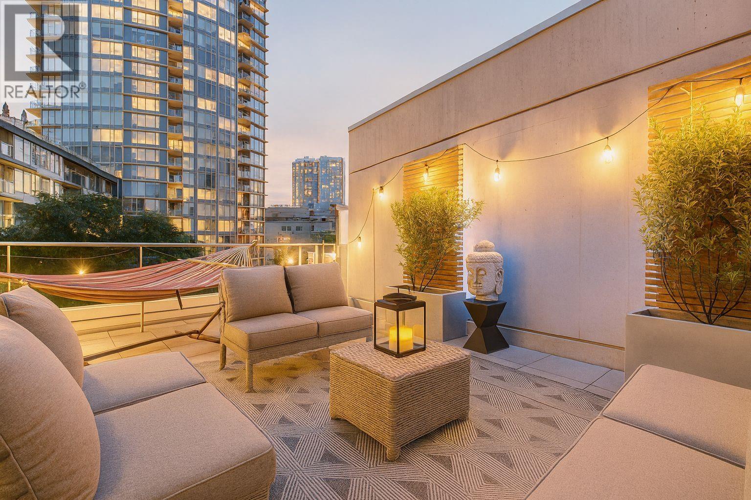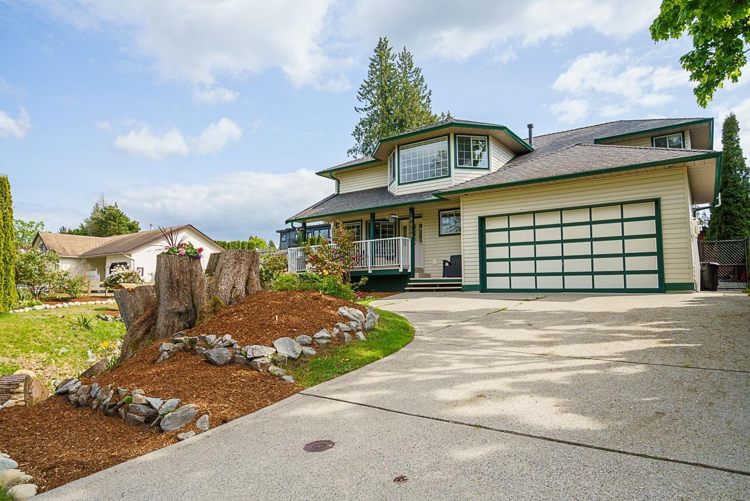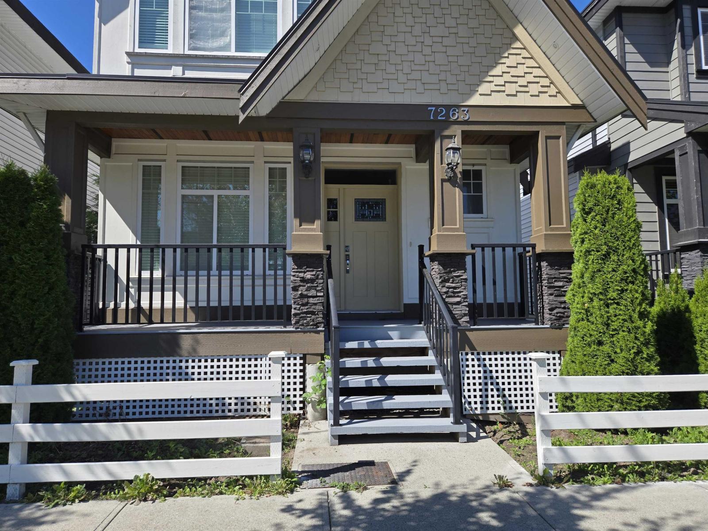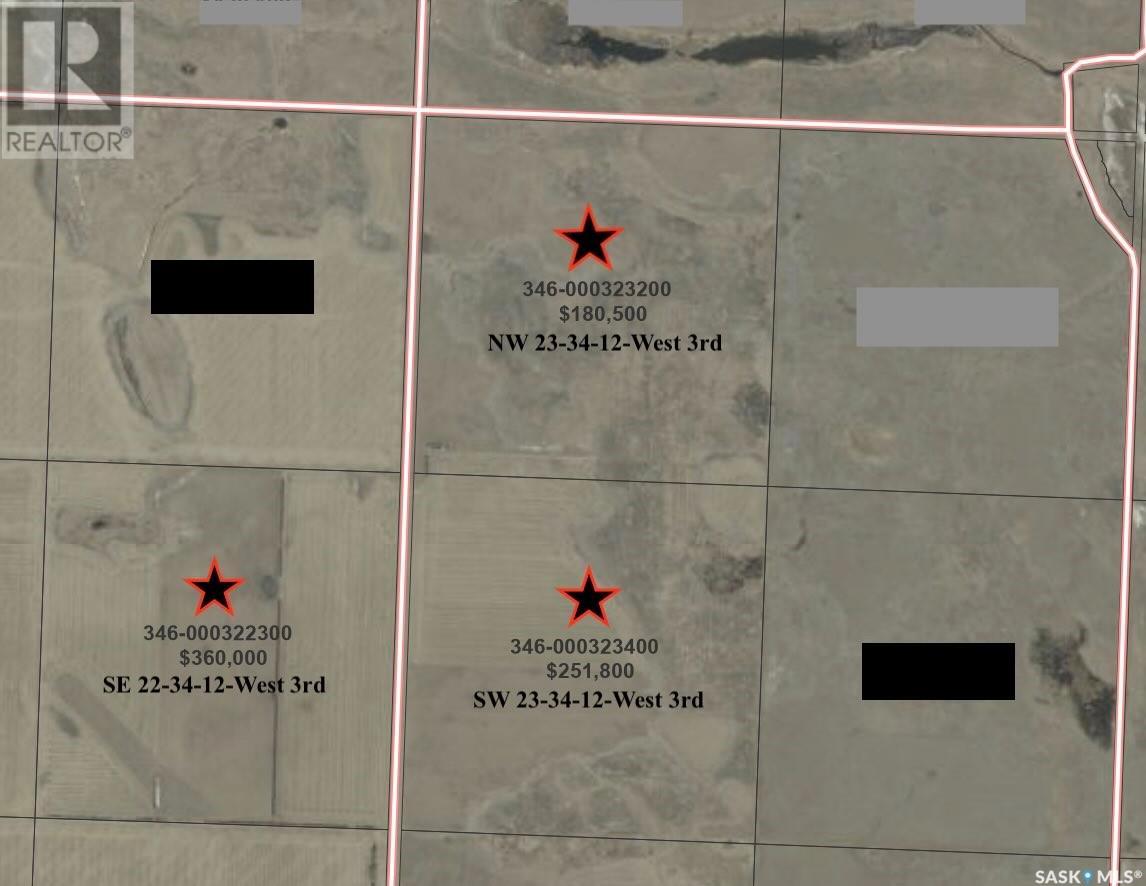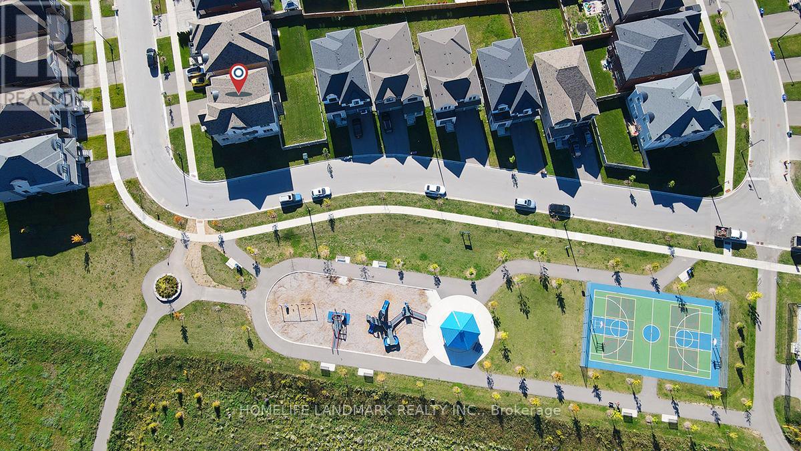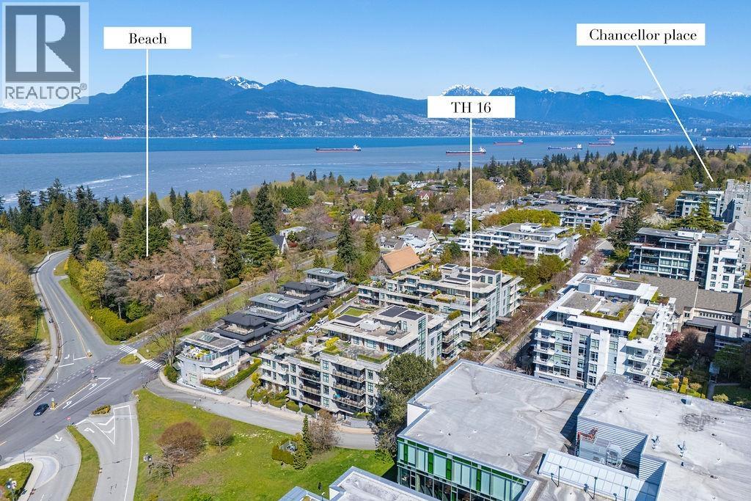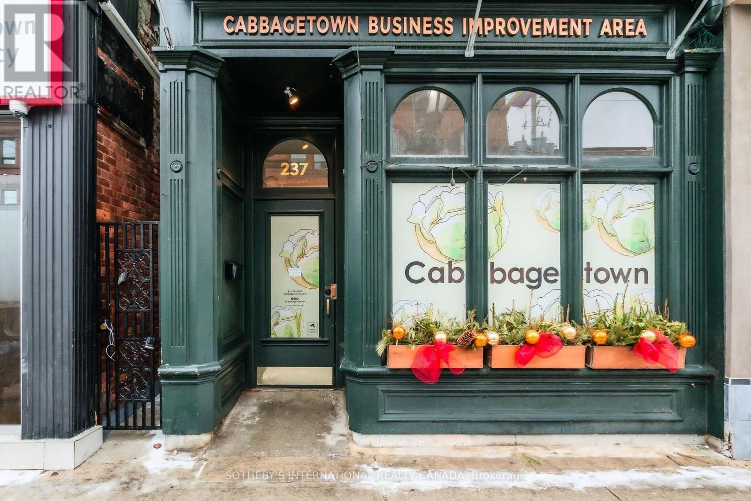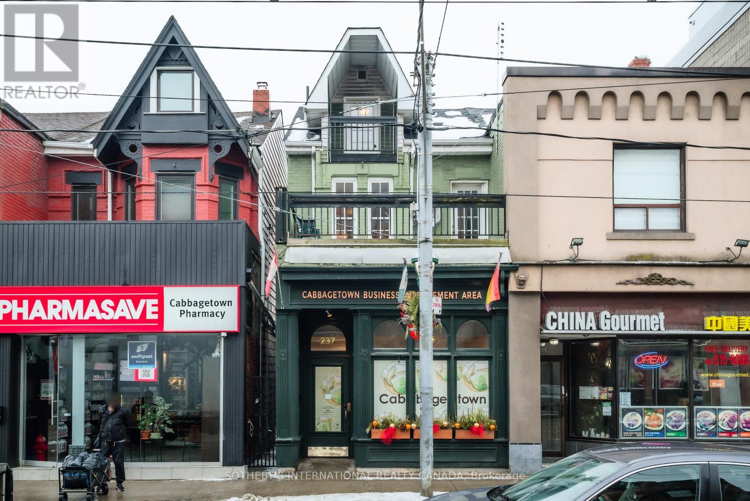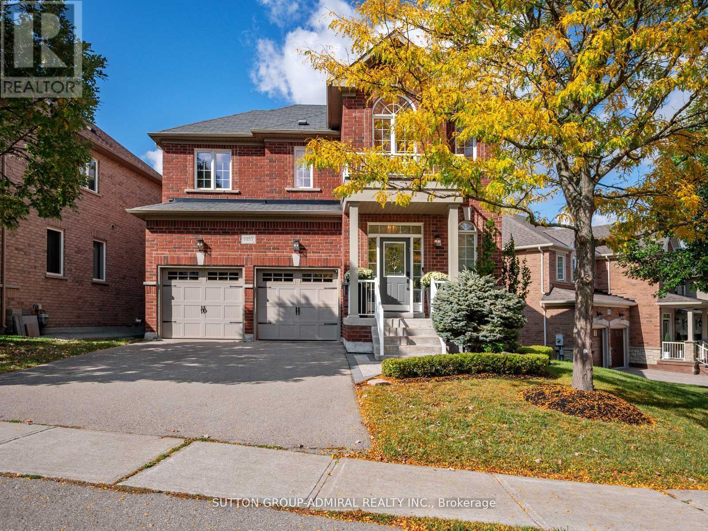21 Brooks Avenue
Aurora, Ontario
Outstanding Opportunity To Own This Beautifully Maintained Four-Bedroom Detached Home Nestled In A Quiet Enclave East Of Bayview Avenue And North Of Wellington Street In Prestigious Aurora. Featuring Approximately 2,269 Sq. Ft. Above Grade Plus A Fully Finished Basement, This Elegant Residence Offers 9-Ft Ceilings On The Main Floor, Radiant Heated Living And Dining Areas, And A Designer Open-Concept Kitchen With A Large Island And Walkout To An Expansive Deck Overlooking A Private Landscaped BackyardPerfect For Entertaining Or Year-Round Relaxation. The Sun-Filled Primary Suite Includes A Serene Sitting Area, While All Bedrooms Provide Ample Light And Storage. Premium Upgrades Include A Heated (Snow-Melt) Double Driveway With A Built-In Water System, A Double Garage With No Sidewalk, A Hybrid High- Efficiency Heat Pump And Furnace System, Central Vacuum, And EV Charger Rough-In. Basement Has Bathroom Rough-In. Ideally Located Steps To Top-Ranked Schools And Minutes To Shopping, Restaurants, Parks, Trails, Golf, And Transit With Easy Access To Highway 404 And Aurora GO Station. (id:60626)
RE/MAX Hallmark Realty Ltd.
1 9333 Sills Avenue
Richmond, British Columbia
Jasmine Lane by Polygon. This unit with four bdrms and 3 full bathrooms & 1 powder room on main floor, facing South, North & West, three directions featuring 9"ceiling on main floor, bright & spacious living & dining rooms with a big Balcony. Open kitchen & eating areas with window over looking beautiful landscaped playground. Clubhouse with excellent amenities: Meeting lounge, kitchen, gym & outdoor children playground and many more! Few minutes walk to the City Community Park and walking distant to the Secondary School. Five minutes drive to Richmond Centre Mall & Richmond City Hall . (id:60626)
Interlink Realty
226 188 Keefer Place
Vancouver, British Columbia
Repriced & Motivated Seller! Rare downtown oasis-exceptional 3-bed, 3-bath townhome offering luxury, privacy & tranquility. 1442 square ft interior + 753 square ft outdoor space including rooftop patio, courtyard & master balcony. Quiet side of building-away from SkyTrain. No neighbors above/below; thick walls ensure peace. Renovated with modern finishes, smart switches & open living/kitchen with flex for office/nursery. Resort-style amenities: lap pool, jacuzzi, sauna, gym, 24-hr concierge & security. Pet & rental friendly. Two parking, oversized locker & in-suite storage. Listed well below assessed value, fully furnished, easy to show! (id:60626)
Oakwyn Realty Ltd.
19950 48a Avenue
Langley, British Columbia
Welcome to this beautifully updated 4-bedroom, 3-bathroom home tucked away on a quiet cul-de-sac, set on a generous 10,000 sq ft lot. The bright and functional layout features a stylish kitchen with stainless steel appliances, quartz countertops, and modern finishes-perfect for everyday living and entertaining. The spacious primary bedroom includes a spa-like ensuite and ample closet space. Enjoy year-round comfort with air conditioning, hot water on demand, and the convenience of an EV charger. Step outside to a large, covered composite deck-ideal for relaxing or hosting gatherings in any season. This home is centrally located close to excellent schools, shopping, parks, and transit, making it perfect for families or anyone seeking space and convenience. A rare opportunity offering incredible value-listed well below BC assessment! (id:60626)
RE/MAX City Realty
7263 194a Street
Surrey, British Columbia
Beautiful 5 Bedroom, 4 Bathroom Home in Clayton Heights! Gorgeous single family home featuring an open concept main floor with spacious family room, kitchen, granite countertops, crown mouldings and two fireplaces. The family room on the main floor could be used for various purposes (office, den, or extra bedroom).Upstairs offers 3 bedrooms, 2 baths, vaulted master with ensuite, plus convenient laundry. Basement includes a 2-bedroom unauthorized suite with separate entrance-perfect for rental income or extended family. Detached garage with extra parking. Prime location close to schools, shopping, and major highways. Must see it. (id:60626)
Grand Central Realty
Fast Farm
Perdue Rm No. 346, Saskatchewan
3 1/4 sections (Approx. 479 acres) of mixed use farmland is located 3 miles north of Feudal on secondary #655. The land is located in Saskatchewan's dark brown soil zone with a mix of Bradwell, Elstow and Sutherland soil association. SAMA indicates that there are 299 cultivated acres. There are few stones, and the topography of the land is level to nearly level. Tenant occupied for 2025. As per the Seller’s direction, all offers will be presented on 07/31/2025 12:05AM. (id:60626)
Exp Realty
56 Connell Drive
Georgina, Ontario
Discover 56 Connell Dr. the blissful living in this executive 4-bedroom, 5-bathroom detached home built by renowned builder Treasure Hill. Perfectly situated on a premium 55 wide frontage corner lot, this stunning residence offers breathtaking views of the community central park, playground, and trails leading to park and pond. With most windows overlooking green space and natural sunlight streaming throughout, every corner of this home feels bright and inviting.Designed with elegance and comfort in mind, the home features soaring 9 ceilings with crown moulding on both the main and second floors, an open-concept layout with hardwood floors, a private main floor office, and a modern chefs kitchen with a center island, upgraded tile, and top-of-the-line stainless steel appliances.Upstairs, each bedroom is thoughtfully designed with ensuite access and walk-in closets, while the primary suite includes his-and-hers walk-in closets and a spa-like ensuite with a frameless glass shower, quartz double vanity, and a relaxing soaker tub. A convenient second-floor laundry room adds to everyday ease.The large, unspoiled basement with raised ceilings, enlarged windows, and full plumbing rough-in is ready to be transformed into your dream recreation space.Located just steps from Lake Simcoe and minutes to HWY 404, parks, golf courses, schools, shopping, transit, Upper Canada Mall, and more, this home combines tranquility with convenience. Still under Tarion Warranty, it offers the peace of mind of a brand-new build. (id:60626)
Homelife Landmark Realty Inc.
Th 16 6063 Iona Drive
Vancouver, British Columbia
Welcome to Coast-A Luxury Concrete Low-Rise in UBC. Nestled on a quiet, tree-lined street in the prestigious Chancellor Place neighbourhood, Coast offers sophisticated living just a 10-minute walk to UBC bus loop, Beaches, Libraries, Aquatic Centre, Student Nest, restaurants, and U Hill Elementary. This rare comer TH features South facing front yard and Private side patio, perfect for BBQ, with dual access from both living room and primary bedroom. 9-foot ceilings, a fireplace. The chef-inspired kitchen boasts marble countertops, an oversized built-in Sub-Zero refrigerator, Miele oven, Miele Dishwasher & large sink. Both bedrooms overlook a beautifully landscaped courtyard, 2 generous closets in Primary bedroom. 2 full baths with heated floors. Laundry & extra space could be a Den on the lower level. 2 Parkings I Locker. Building amenities include Gym, Party room etc. Video:https://www.youtube.com/watch?v=S9qLT6jmIV0 (id:60626)
Angell
204 Franklin Avenue
Toronto, Ontario
This fully renovated detached home in Toronto's Junction Area blends quality materials with skilled craftsmanship. Every corner revitalized, the home showcases a contemporary design while maintaining a charming, inviting character. Renovated right down to the studs and floor joists, updates include all new wiring, plumbing, insulation, drywall, HVAC, flooring, roofing, kitchen, bathrooms, and a 100-amp hydro panelall completed with the required permits and inspections completed. The modern, open-concept main floor features a solid oak staircase, contemporary finishes, with a main floor open concept living/kitchen area perfect for entertaining and three spacious bedrooms, and four modern bathrooms. (id:60626)
Housesigma Inc.
237 Carlton Street
Toronto, Ontario
Discover the endless possibilities this charming and versatile commercial-residential property has to offer! Ideally positioned in the heart of Cabbagetown right at the intersection of Carlton and Parliament, this unique building provides flexible living and work options. The main floor back office can easily serve as a second bedroom, while a long-term commercial tenant (Cabbagetown BIA) ensures steady income. Alternatively, expand the commercial footprint to the rear of the main floor to maximize store front potential. Enjoy abundant natural light from a fantastic second-floor sundeck and a third-floor walkout. Spacious principal rooms offer character and functionality, while the fully fenced courtyard-style outdoor space is ready to be reimagined. Plus, with two-car parking right at your back door, ideal for a multi unit property. Situated in the heart of the Cabbagetown Heritage Conservation District, this property falls under Part V of the Ontario Heritage Act. With a commercial space comprising 21% of the total square footage, buyers may have the opportunity for residential financing options. Don't miss this rare opportunity to make it your own! Situated in the heart of the Cabbagetown Heritage Conservation District, this property falls under Part V of the Ontario Heritage Act. With a commercial space comprising 21% of the total square footage, buyers may have the opportunity to explore residential financing options. (id:60626)
Sotheby's International Realty Canada
237 Carlton Street
Toronto, Ontario
Discover the endless possibilities this charming and versatile commercial-residential property has to offer! Ideally positioned in the heart of Cabbagetown right at the intersection of Carlton and Parliament, this unique building provides flexible living and work options. The main floor back office can easily serve as a second bedroom, while a long-term commercial tenant (Cabbagetown BIA) ensures steady income. Alternatively, expand the commercial footprint to the rear of the main floor to maximize store front potential. Enjoy abundant natural light from a fantastic second-floor sundeck and a third-floor walkout. Spacious principal rooms offer character and functionality, while the fully fenced courtyard-style outdoor space is ready to be reimagined. Plus, with two-car parking right at your back door, ideal for a multi unit property. Don't miss this rare opportunity to make it your own! Situated in the heart of the Cabbagetown Heritage Conservation District, this property falls under Part V of the Ontario Heritage Act. With a commercial space comprising 21% of the total square footage, buyers may have the opportunity to explore residential financing options. (id:60626)
Sotheby's International Realty Canada
1057 Warby Trail
Newmarket, Ontario
Welcome to Your Turn-Key Dream Home in High-Demand Copper Hills!This beautifully renovated residence offers over 2,200 sq. ft. above grade, plus a professionally finished walkout basement with a private in-law suite and separate entrance, perfect for extended family or multi-generational living. With an impressive frontage and curb appeal, this home has been thoughtfully upgraded inside and out, leaving nothing to do but move in.The main floor features 9 ft ceilings, pot lights, smooth ceilings, hardwood flooring, and an open-concept living and dining area. The fully custom kitchen is a showpiece with quartz countertops, marble backsplash, premium KitchenAid appliances, custom cabinetry with wine rack and pantry, and double doors with built-in window coverings that open to a 26 x 10 ft deck. The bright breakfast area is ideal for everyday living, while a redesigned fireplace wall adds a sophisticated focal point.Upstairs you will find four spacious bedrooms including a primary retreat with walk-in closet, custom organizer, and a four-piece ensuite. The finished walkout basement provides exceptional versatility with a private living area, additional bedroom, full bath, and direct access to the landscaped backyard.Exterior upgrades include stone interlock, stamped concrete patio, custom deck privacy screen, new exterior lighting, and extensive professional landscaping. Additional highlights are garage organizers, upgraded fixtures, custom blinds, and a convenient entry from the double garage.Located minutes from Hwy 404, GO Station, Upper Canada Mall, Magna Sports Complex, Costco, shopping, dining, and top-ranked schools including Stonehaven PS and Newmarket HS. This family-friendly community sits on the border of Aurora and Newmarket, offering convenience and lifestyle.A truly move-in ready home where every detail has been meticulously curated. (id:60626)
Sutton Group-Admiral Realty Inc.

