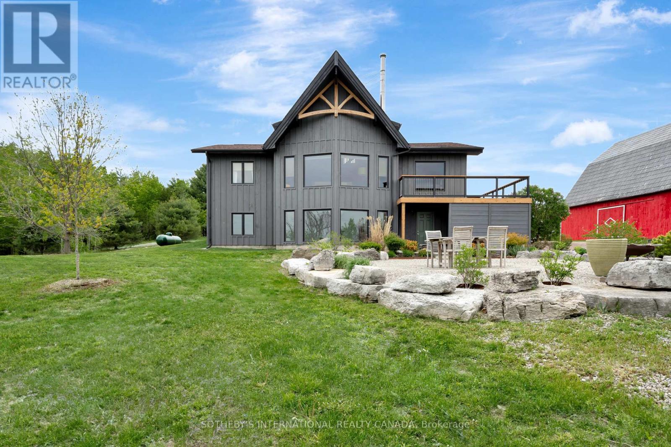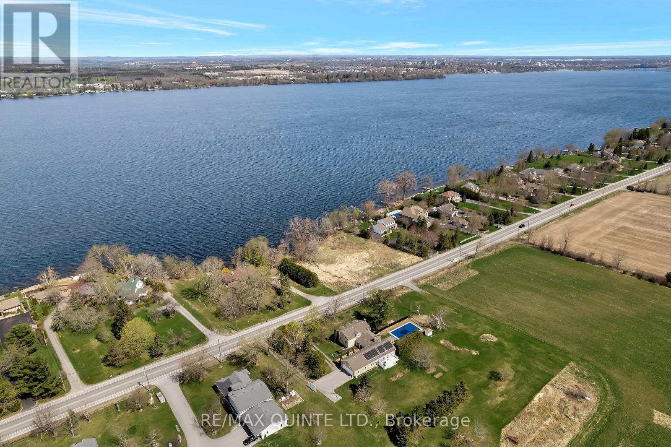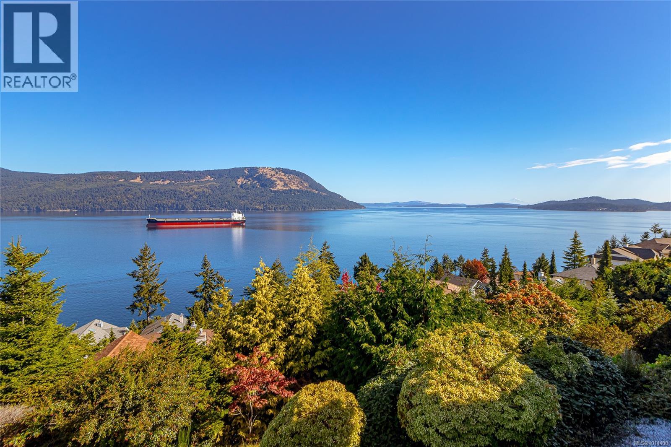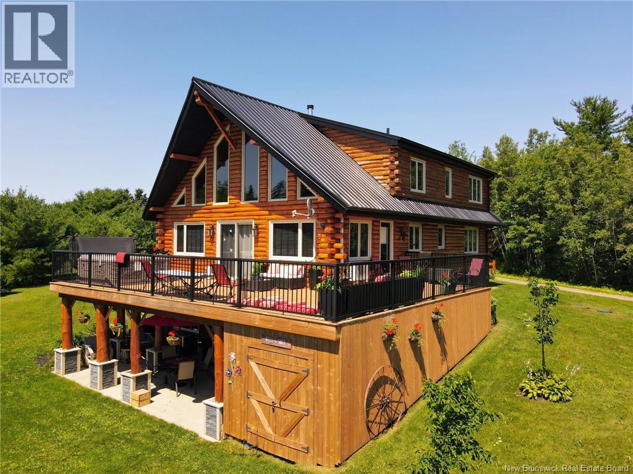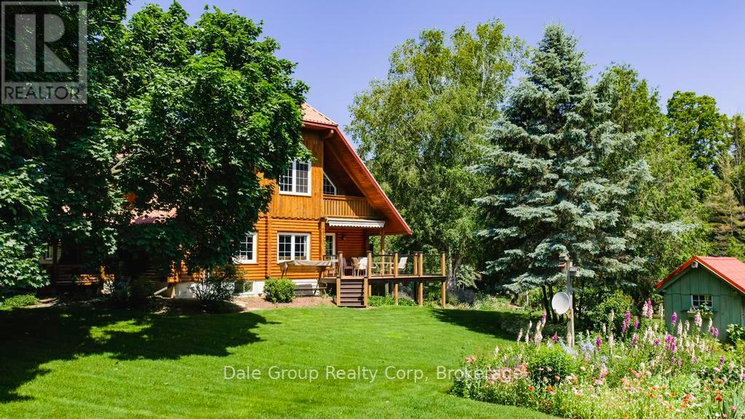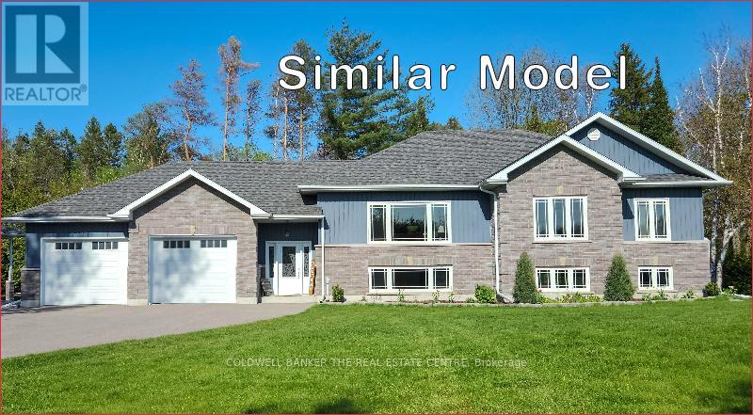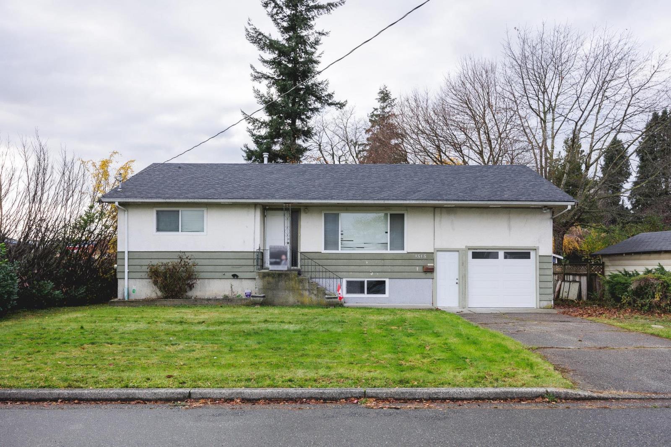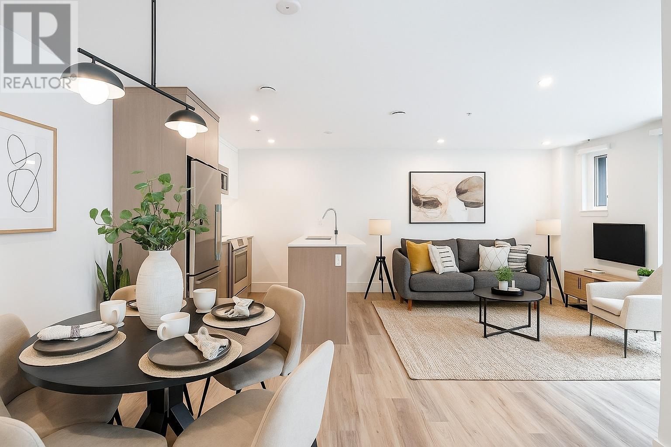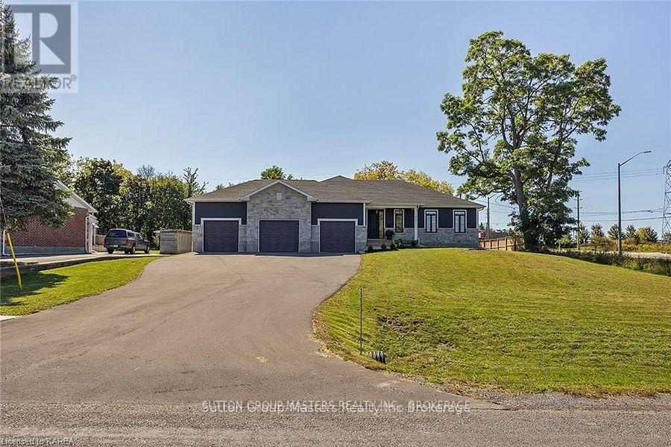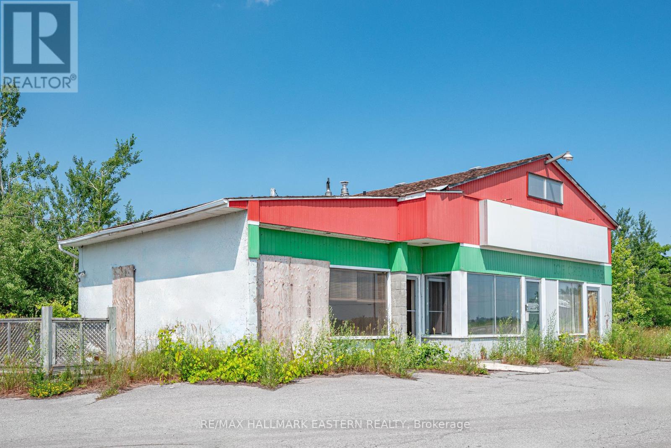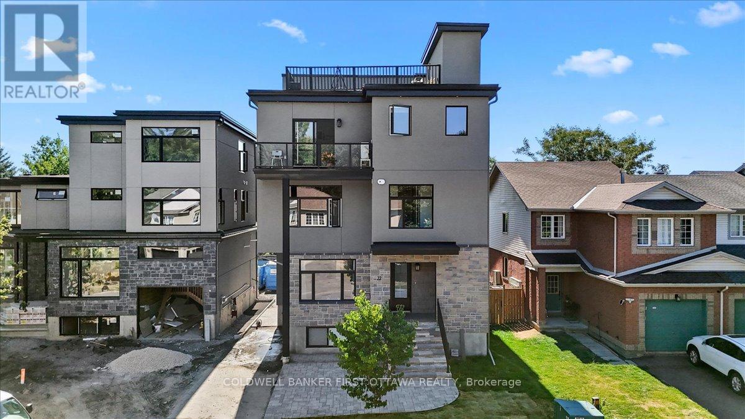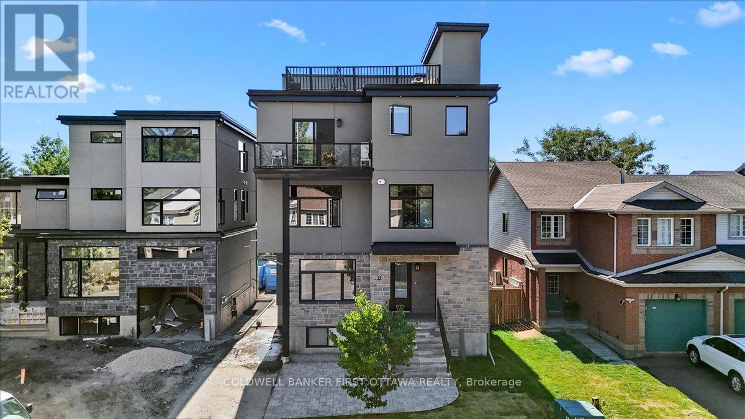2965 Centre Line Road
Marmora And Lake, Ontario
This home simply cannot be missed. Discover a private 23-acre sanctuary featuring a newly renovated four-bedroom, three-bath raised bungalow that offers a rare blend of modern comfort and rustic charm. Nestled amidst rolling country hills, this residence boasts soaring ceilings, floor-to-ceiling windows, and a loft-style primary bedroom with an ensuite and walk-in closet.The newly finished walk-out basement includes a spacious family room, an additional bedroom, a den, a full bathroom, laundry room, and a stylish mudroom leading to a new stone patio. With Starlink and available BellFibe high-speed internet, this rural retreat is fully connected for modern living.Extensively updated in 2024 with care and craftsmanship, upgrades include new Hunter Douglas blinds, a statement chandelier, new flooring throughout, a new hot water tank, sump pump, driveway, wraparound deck, and front porch. The home also features a newly built under-deck storage area, a new front door, exterior lighting, siding, and beautifully designed decorative Scots pine trusses inside and out.Outside, enjoy five acres of landscaped parkland, 35 newly planted mature trees, and your own forested walking trail. A restored 18th-century red barn is ready for use as a hobby farm, event space, or creative studio. Additional features include a large 50' x 70' barn with updated lighting, power outlets, workshop benches, and ample storage perfect for animals, equipment, or entrepreneurial ventures.Whether you're dreaming of a peaceful family home, hobby farm, or a charming live-work estate, this one-of-a-kind property offers timeless country living with thoughtful modern upgrades. Just two hours from Toronto, this stunning retreat is near Moira Lake, Crowe Lake, and Bon Echo Park. Enjoy fishing, boating, and scenic trails just minutes away. With nature all around, this is peaceful Ontario living perfect for adventure, relaxation, and lakeside escapes. (id:60626)
Sotheby's International Realty Canada
0 County 3 Road
Prince Edward County, Ontario
Premium 1.4-acre buildable lot with an impressive 297 feet of pristine waterfront on the Bay of Quinte. Just 3 km from the Bay Bridge, offering quick access to Belleville, Trenton, and Prince Edward County. Enjoy year-round convenience on a paved road, with a stunning north-facing view of the bay. Properties like this are seldom available. Don't miss your chance to build your dream home in this exceptional location. (id:60626)
RE/MAX Quinte Ltd.
515 Marine View
Cobble Hill, British Columbia
Unobstructed ocean views from the moment you step inside this beautifully custom designed 2,900+ square foot, 3 bed & den home. Enjoy these breathtaking vistas from all main living areas, private decks, as well as the lower-level rooms and private patio. The main level features an effortless layout, including an efficient kitchen with stainless steel appliances, a sit-up island, and a family room with sliding doors leading to the deck. The versatile lower level provides ample space for hobbies, guests, and storage. Outside, the low-maintenance private backyard is perfect for gardening enthusiasts or pet owners. Beyond your front door, you'll discover Arbutus Ridge, a world-class, secure, gated 55+ seaside community nestled on the Pacific Ocean in the scenic Cowichan wine country. Here, comfort meets community, offering a lifestyle where every day feels like a holiday. Welcome to your next chapter in Arbutus Ridge, where lifestyle and leisure seamlessly come together. (id:60626)
Royal LePage Coast Capital - Westshore
31 Clearview Road
Barachois, New Brunswick
Welcome to 31 Clearview Road, nestled alongside the picturesque Aboujagane River . This charming log house boasts an abundance of natural sunlight that fills the living room and second floor. The spacious kitchen and living room feature soaring 20-foot ceilings and a stunning wood fireplace, creating a warm and inviting atmosphere. The primary bedroom, located on the main floor, offers a generous walk-in closet and an adjoining Jack-and-Jill bathroom. The upper level boasts a spacious bonus room with stunning views of the river, two generously sized bedrooms, and a three-piece bathroom. This layout is perfect for entertaining guests or enjoying a quiet retreat with picturesque scenery . Additionally, there are two generously sized bedrooms, perfect for family or guests, along with a well-appointed three-piece bathroom for convenience. This layout combines comfort and functionality, creating an inviting atmosphere. Lets not forget the hot tub off the main floor patio! The lower level has a great size Family room and also the garage is used as a walk-out to the backyard to fully enjoy summer BBQ season and has lovely views that comes with living on the river! Also the lower level has a laundry room , 3 pcs bath and plenty of storage. The family room has a pool table TV and will be great for family and friends. Now this is living on the river will look like . (id:60626)
RE/MAX Quality Real Estate Inc.
81283 Galt Place
Goderich, Ontario
Escape to tranquility without sacrificing convenience in this beautifully crafted 3-4 bedroom, 3 bath log home nestled on 3.36 acres of serene, mature treed property. Perfectly situated just minutes from Goderich Ontario, this property offers the best of both worlds: peaceful privacy and easy access to local amenities. Built in 1996, this warm and inviting home features a spacious open-concept layout with rustic character throughout. Enjoy year-round comfort with efficient in-floor radiant gas heat, ductless heating/cooling units upstairs, and the cozy ambiance of a wood-burning European Kachelofen. The partially finished basement adds versatile living space perfect for a family room, home office, or gym area. Enjoy morning coffee or evening sunsets on the deck overlooking your very own pond with water feature and wildlife, a picturesque centerpiece to the lush landscape. A double car garage provides room for vehicles, and an outdoor shed / workshop with ample space for tools, outdoor gear, or use for a home based business. Whether you are looking for a year-round residence or a secluded retreat, this unique log home offers character, comfort, and privacy in a prime location. This is a rare opportunity. Don't miss out on this first time offered property. (id:60626)
Dale Group Realty Corp
52 Lembitu Avenue
Georgina, Ontario
New Home to be built. Discover the charm of this stunning Guildford Homes Ltd. new build, nestled on a private 1- acre lot in the tranquil hamlet of Udora. This beautifully designed 1,750 sq. ft. home offers: 3 Bedrooms, 2 Full Bathrooms (4-piece), Open-Concept Layout with hardwood and ceramic flooring throughout. Exterior is; cement brick, cement stone and vinyl siding. Full Basement with rough-in for added potential, Attached 2-Car Garage, Efficient Forced Air Heating + Heat Pump. Nestled in a peaceful, park-like setting, this home offers the ideal balance of privacy and accessibility just minutes from main roads for an easy commute. Built with unmatched craftsmanship and meticulous attention to detail. Access via Lembitu Ave. (id:60626)
Coldwell Banker The Real Estate Centre
8585 Howard Crescent, Chilliwack Proper South
Chilliwack, British Columbia
INVESTORS/BUILDERS/FIRST HOME BUYERS ALERT! Renovated house 5 bed 2 bath sitting on 9600 sq ft lot in prime area of Chilliwack. Subdivision potential (subject to check with City of Chilliwack). (id:60626)
Century 21 Aaa Realty Inc.
109 2085 E 1st Avenue
Vancouver, British Columbia
NO GST! Brand New Passive House Townhome Steps from Commercial Drive.Tucked quietly away from 1st Ave,this brand-new townhome features world-renowned Passive House standard,Built under the world-renowned Passive House methodology from Germany&Austria,home offers exceptional energy efficiency,medical-grade air quality&up to 90% savings on heating costs.Enjoy a peaceful,sound-reduced environment that feels like living in a recording studio,air-tight draft reduction for year-round comfort.Exclusive 24 contemporary townhomes showcases modern European design,eco-conscious materials&strong sense of community.Open-concept main level is perfect for entertaining,the upper levels offer 2bright bedrooms.Purchased for over $1.2M+GST, now offered with NO GST-EXCEPTIONAL DEAL-priced sharp to sell!!! (id:60626)
Exp Realty
247 Arnold Street
Kingston, Ontario
Dont miss this opportunity to own this incredible, one-year-old custom-built home located on an extra-large city lot. This 100 x 189 city lot is truly one of a kind. Enjoy all the amenities of city living with the space and privacy of a country lot. With the west end of the city, KP trail and 401 access just seconds away! The rear yard of this property is perfect for those seeking to install a backyard oasis. The home boasts an extra large and tall triple car garage perfect for the car/hobby enthusiast. The home includes many upgrades including a fully paved driveway with enough parking for up to 10 vehicles, a poured concrete walkway and garden. A12x16 rear shed. Mostly fenced. Covered front porch. Upgraded fiberglass 8 front door. Engineered, white oak flooring throughout the main floor, with luxury tiled showers/ baths in both main floor bathrooms. Spacious open concept great room, kitchen, and dining area with a cozy gas fireplace, large windows with custom shutters, and an 8x8 patio door that fills this space with natural sunlight. Gourmet kitchen with separate pantry and an extra-large island makes this home perfect for entertaining. High end appliances complete with a beverage centre. There is a second covered rear porch off the dining area that could be easily upgraded to a screened in room. The master suite is extra-large with a private 4-piece bath and walk-in closet. 2 good sized spare rooms. A 2nd main floor 3 pc bath. 9 ceilings with 8 interior doors with upgraded trims. A larger set of hardwood stairs takes you to the unfinished basement space just waiting for your creativity. The fully finished 2-piece basement bathroom is roughed in for a future shower. Separate laundry area and a separate area for storage. Develop the basement and enjoy over 3400 sqft of living space. Don't miss your chance to make this beautiful home your own! (id:60626)
Sutton Group-Masters Realty Inc.
1195 Durham Road 12
Brock, Ontario
Lots of potential here with this commercial property on prime 1.4 acres. High traffic area and fantastic visibility. Zoning allows many uses. (id:60626)
RE/MAX Hallmark Eastern Realty
A/b - 22 Inverkip Avenue
Ottawa, Ontario
Nestled in the prestigious and well-established Hunt Club neighbourhood at 22 Inverkip Avenue, this newly constructed, semi-detached executive townhome represents a premier opportunity for both luxurious owner-occupancy and strategic investment. The property features two elegantly appointed, self-contained units, each with private entrances, each with two private parking spots, in-suite laundry, and separate mechanical systems, ensuring privacy and ease of management while generating significant rental income to offset carrying costs. Residents will enjoy breathtaking vistas from a 500 sq.ft rooftop terrace, spacious interiors with ensuite bathrooms, walk-in closets, and an open-concept design adorned with high-end finishes and cabinetry. Its unparalleled location offers immediate access to major employment hubs, including the Ottawa International Airport and Uplands Business Park, effortless commuting via Highway 417, and proximity to premier amenities such as Hunt ClubPlaza, recreational facilities, and scenic green spaces, making it an exceptional choice for discerning buyers seeking opulence and astute investment in a high-demand rental market (id:60626)
Coldwell Banker First Ottawa Realty
A & B - 25 Pennard Way
Ottawa, Ontario
Nestled in the prestigious and well-established Hunt Club neighborhood at 25 Pennard Way, this newly constructed, semi-detached executive townhome represents a premier opportunity for both luxurious owner-occupancy and strategic investment. The property features two elegantly appointed, self-contained units, each with private entrances, each with two private parking spots, in-suite laundry, and separatemechanicalsystems, ensuring privacy and ease of management while generating significant rental income to offset carrying costs. Residents will enjoy breathtaking vistas from a 500 sq.ft rooftop terrace, spacious interiors with ensuite bathrooms, walk-in closets, and an open-concept design adorned with high-end finishes and cabinetry. Its unparalleled location offers immediate access to major employment hubs, including the Ottawa International Airport and Uplands Business Park, effortless commuting via Highway 417, and proximity to premier amenities such as Hunt Club Plaza, recreational facilities, and scenic green spaces, making it an exceptional choice for discerning buyers seeking opulence and an astute investment in a high-demand rental market (id:60626)
Coldwell Banker First Ottawa Realty

