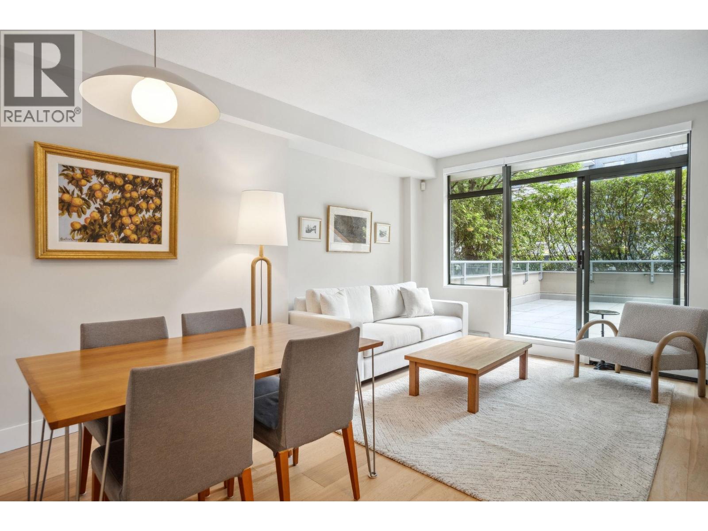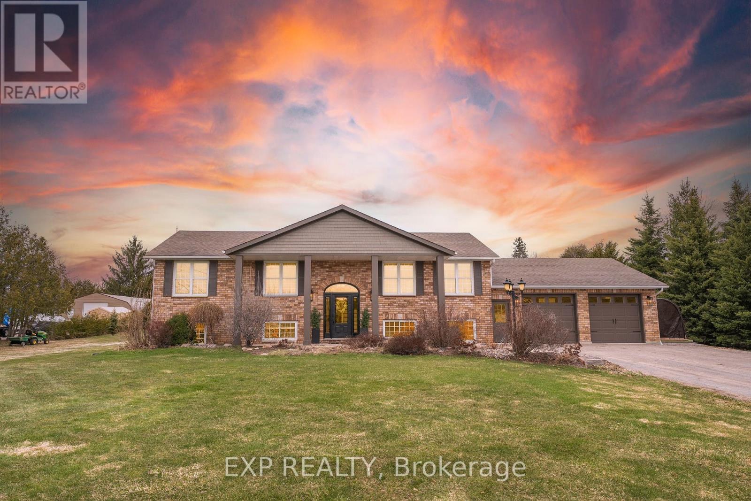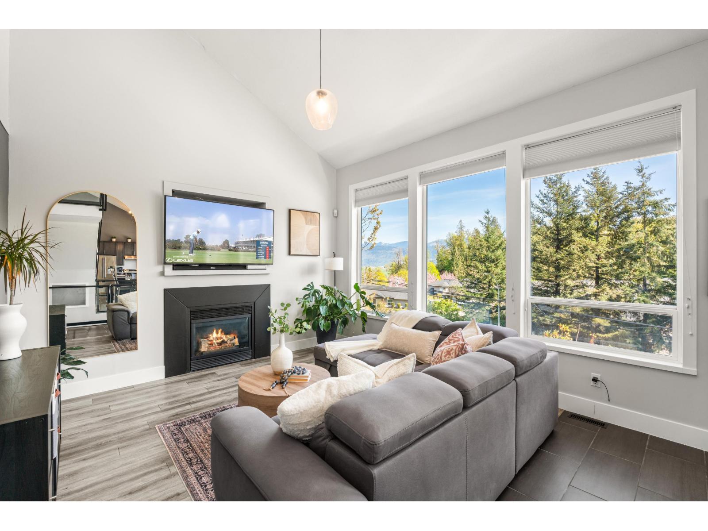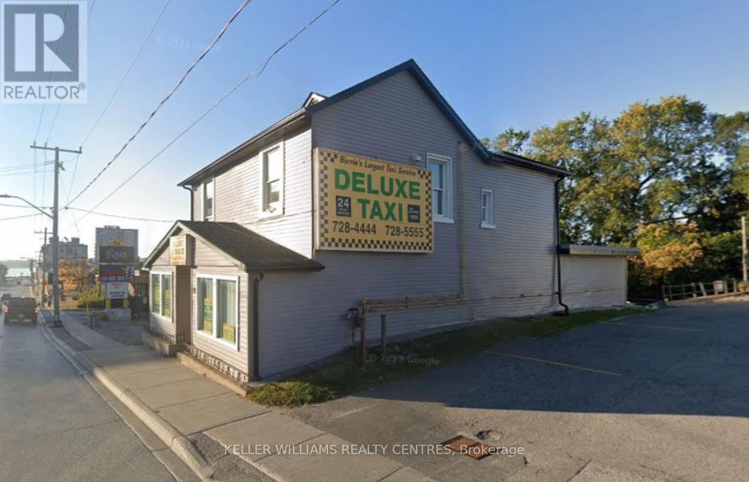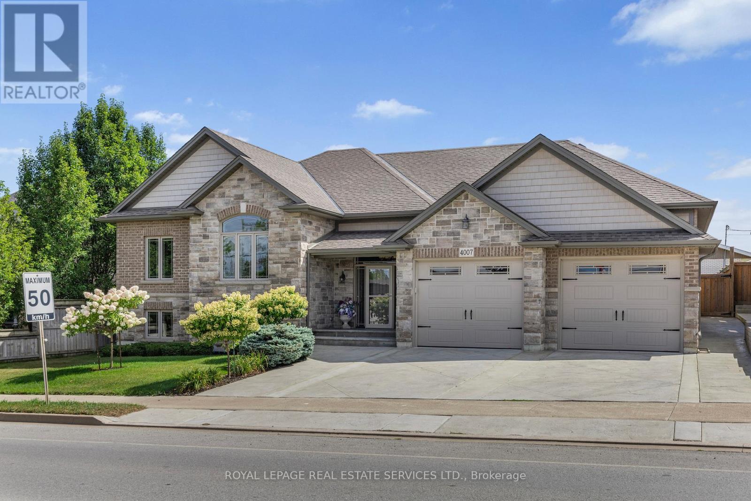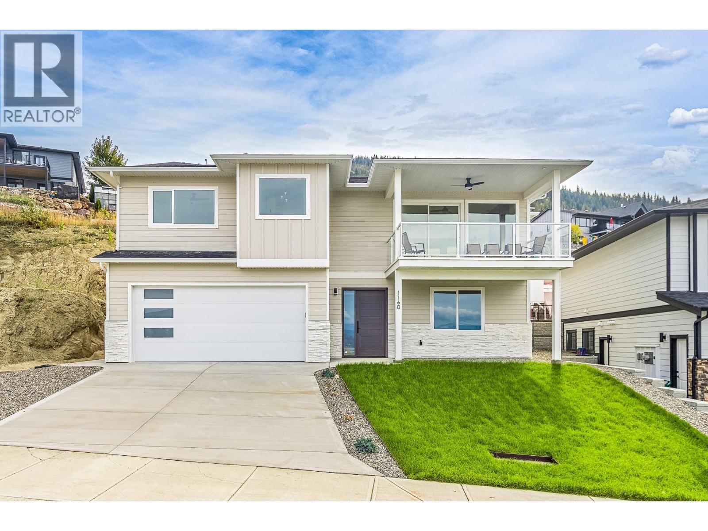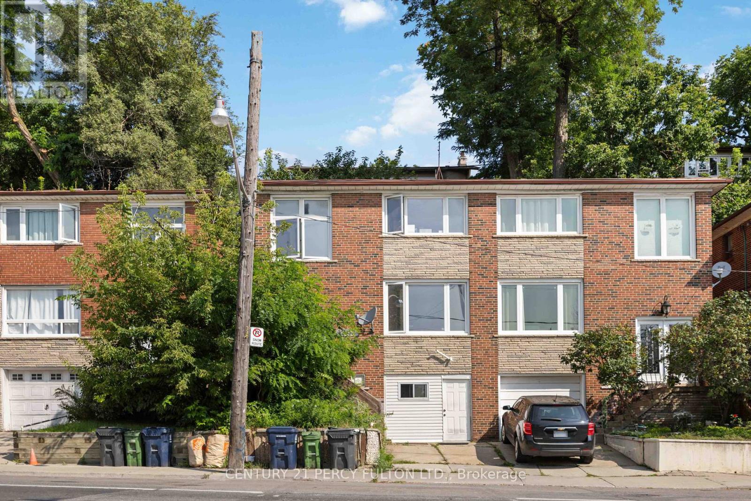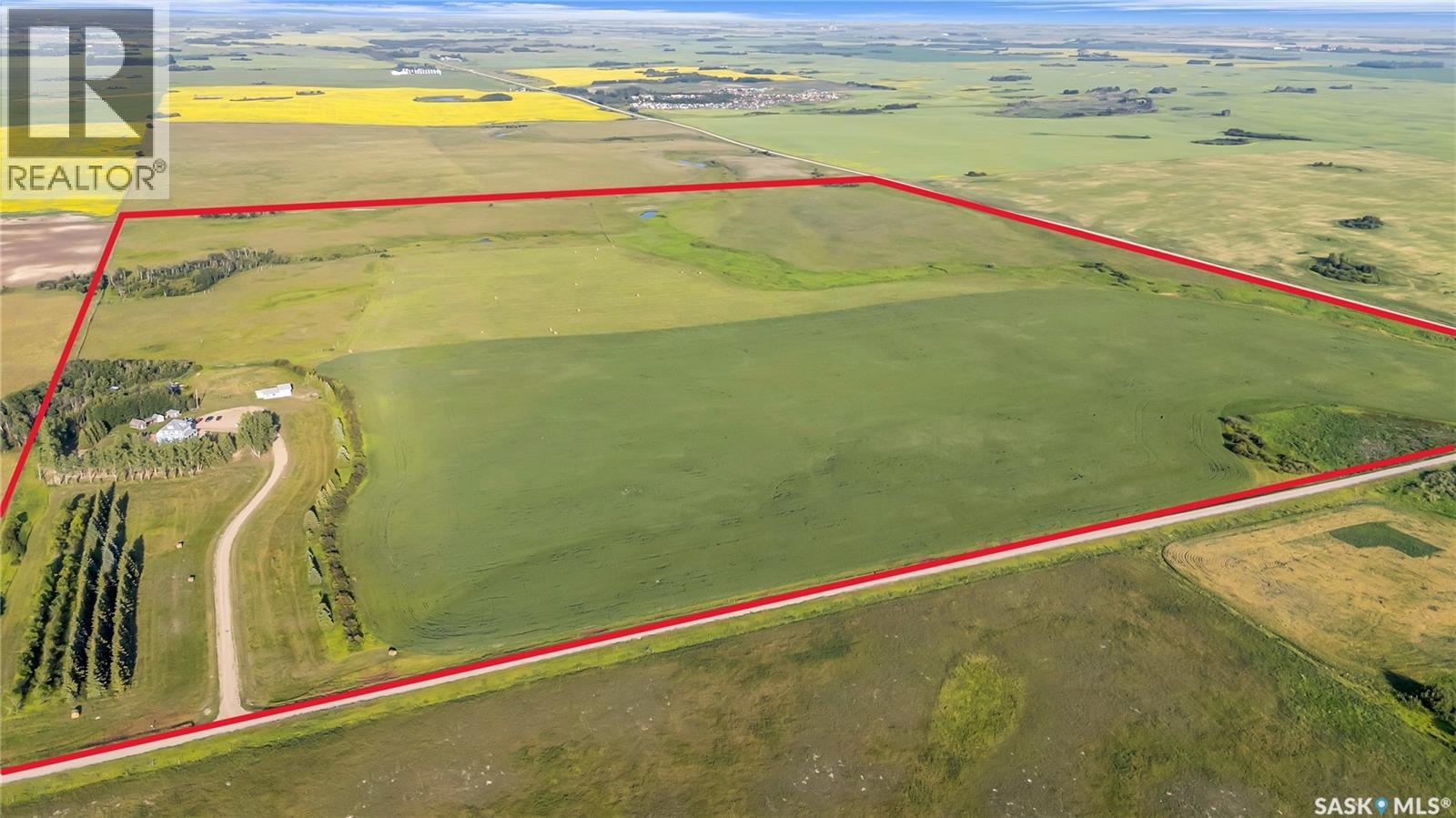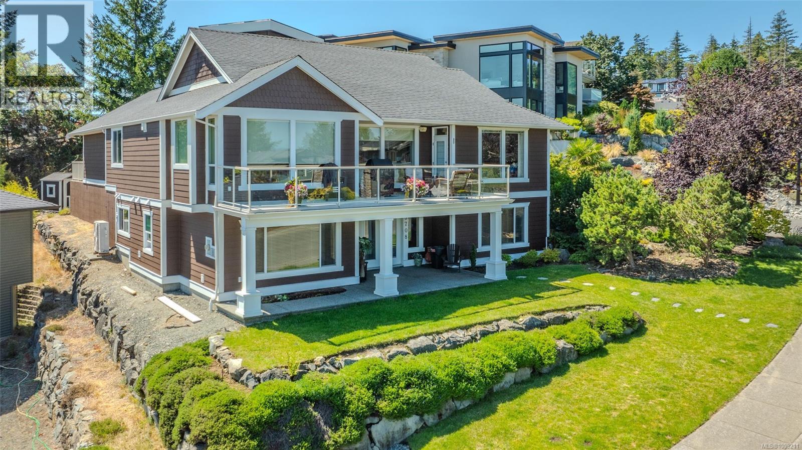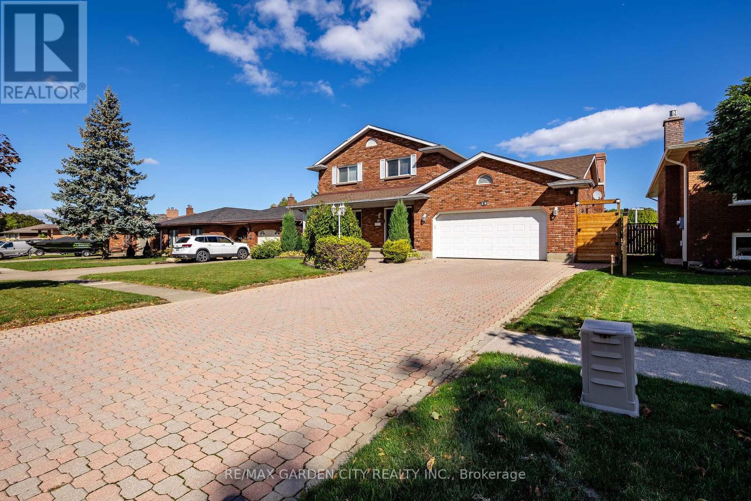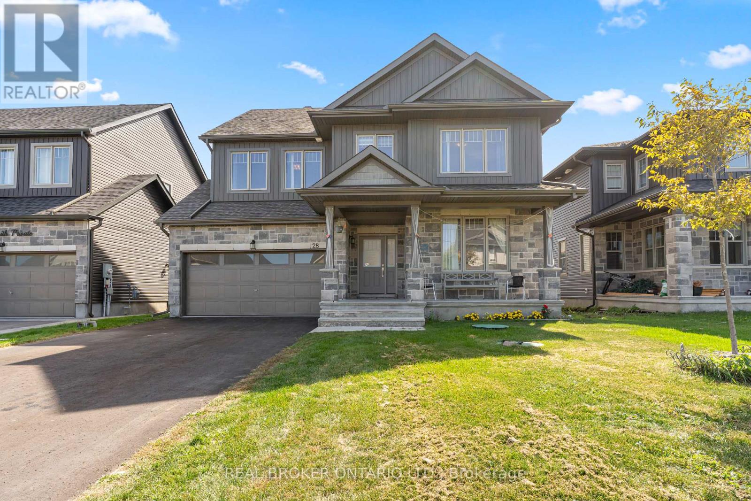100 1688 Robson Street
Vancouver, British Columbia
Discover elegant living in this meticulously constructed, high-quality building: Pacific Robson Palais. Located on the quiet end of Robson st, this above ground level, backside, spacious 2-bedroom plus den, has been tastefully updated over the years. An open-concept layout features modern finishes including new flooring, lighting, and baseboards. This home hosts an abundance of natural light, accentuated by large windows, high ceilings, and a south-facing 600 square ft patio, perfect for entertaining or relaxing in privacy. One of the most unique features this unit offers is direct access to a private garage used for tons of extra storage and private parking. Don´t miss the opportunity to make this exceptional property your new home! Showings by Appointment only. (id:60626)
Stilhavn Real Estate Services
35 Killdeer Drive
Kawartha Lakes, Ontario
Tucked Away On A Quiet Street In The Sought-After Orange Corners Community, This Beautiful Bungalow Sits On Just Over An Acre, Offering Privacy And Space Only Minutes From Peterborough. The Open-Concept Main Floor Features Gleaming Hardwood, Large Windows That Fill The Space With Natural Light, And A Tastefully Updated Kitchen (2020) With A Large Centre Island, Quartz Counters, Farmhouse Sink, Gas Range, Stainless Steel Appliances, Backsplash, And Undermount Lighting. The Spacious Living And Dining Area Flows Seamlessly From The Kitchen, Making It Perfect For Hosting Family And Friends With Ease. The Primary Bedroom Includes A Walk-Out To The Deck And A 3-Piece Ensuite With A Jacuzzi Tub, While Two Additional Bedrooms And A 4-Piece Bathroom Complete The Main Level. Step Outside To An Expansive Deck (2024), Perfect For Entertaining Or Relaxing To The Sounds Of Nature, With A 6-Seater Hot Tub (2017), Gazebo, And Above-Ground Pool. The Fully-Finished Basement - With Access From Both The Main Floor And A Separate Entrance Through The Garage - Offers A Complete In-Law Suite With A Full Kitchen (2023), Stainless Steel Appliances, Eat-In Area, Open-Concept Family Room With Gas Fireplace, Bright Bedroom With Oversized Windows, 4-Piece Bath, And Spacious Laundry/Mudroom. Freshly Painted In 2025, This Home Also Includes Abundant Storage, Parking For 12+ Vehicles, And A Custom Garden Shed. Dont Miss This Exceptional Opportunity To Enjoy Country Living With City Convenience! (id:60626)
Exp Realty
36047 Old Yale Road
Abbotsford, British Columbia
R3041764 (id:60626)
Team 3000 Realty Ltd.
2720 Bell Line Road N
Frontenac, Ontario
Discover the charm of Deerdock Farm, nestled on over 100 acres of stunning land just 5 minutes from Sharbot Lakes waterfront. This serene property offers endless possibilities for your dream lifestyle whether its a hobby farm, livestock operation, equestrian facility or your place of serenity away from the city!Property Highlights: Spacious 4-Bed, 2-Bath Home: Lovingly maintained by one original owner, perfect for families or retreats.Versatile Land: Features maple trees (previously used for maple syrup production), open pastures for grazing, and lush forested areas with creeks weaving through and endless areas to stroll or just enjoy nature.Outbuildings: Includes a hay barn and horse barns, ready for your vision.Ideal for Outdoor Enthusiasts: Gorgeous mix of open fields and woodlands, offering privacy and tranquility.Prime Location: Only 5 minutes to Sharbot Lakes restaurants and recreational offerings, with fantastic neighbours nearby.Seize this rare opportunity to own a private, picturesque property with vast potential. Deerdock Farm is perfect for farming, equestrian pursuits, or simply enjoying a peaceful rural escape. Don't miss out schedule a viewing today! Book your showing today! Your dream farm awaits! (id:60626)
Right At Home Realty
98 Bayfield Street
Barrie, Ontario
Walking distance to the lake with huge potential. Rare find in downtown Barrie. Multi use building. 1302 sqft of office space on main level along with a spacious residential bachelor unit. Two x 1 bedroom apartments are on the second floor approx. 1616sqft (3 residential units and 1 commercial toal of 2918 sqft). Turn keyoperation including side building sign rental contract for extra income. Viewing of residential units upon accepted offer. Property with huge 49 x161 ft lot. Many new updates. Don't miss this incredible opportunity. Possible VTB. **EXTRAS** The building offers 9 commercial tenant parking spots and 3 residential parking spots. Laundry facilities plus extra storage located in basement. (id:60626)
Keller Williams Realty Centres
4007 Mountain Street
Lincoln, Ontario
Welcome to this spacious raised bungalow in the heart of Beamsville! Built in 2017, this home offers 3,000 sq. ft. of living space, including an impressive 2000 sq. ft. main floor with 9 feet ceiling, designed for modern living. The wide, open-concept layout showcases a bright living and dining area, anchored by a cozy fireplace as the focal point, radiating warmth and charm. The chefs kitchen features granite countertops, a large central island, and custom-built cabinetry, making it the heart of the home for gatherings and entertaining.The main level also offers 3 generous bedrooms, 2 full bathrooms, and plenty of storage.The fully finished lower level adds incredible versatility with a large bedroom, full bathroom, den, bonus room, and family room with gas fireplace with the potential for a separate entrance in-law suite or rental opportunity.Step outside to a huge deck overlooking a private backyard, ideal for relaxing or entertaining. A double-car garage and ample parking complete this exceptional property. Situated in one of Beamsville most sought-after neighbourhoods, you're only minutes from award-winning wineries, the Bruce Trail, excellent schools, local restaurants, shopping, and quick access to the QEW offering both lifestyle and convenience. (id:60626)
Royal LePage Real Estate Services Ltd.
1160 16 Avenue Se
Salmon Arm, British Columbia
Another gorgeous lake view home built by Vickerson Construction. This brand-new home is meticulously crafted with a keen eye for detail and an emphasis on luxurious living. Here's a glimpse of what this extraordinary property offers: Enjoy quartz countertops and custom-built cabinets in the spacious kitchen complete with a walk-in pantry. A three-bedroom main floor with laundry on the same level is perfect for a family. The ensuite bathroom features a tile walk-in shower, a soaker tub with a view, and heated tile flooring for ultimate comfort. A fourth bedroom, rec room and framed in for future suite on the lower level provide terrific flexibility. This meticulously crafted home offers one of the most magnificent views of the lake. Don't miss your chance to make this extraordinary new home yours. Come be a part of Sunset Ridge, one of Salmon Arm's most spectacular view subdivisions. (id:60626)
Homelife Salmon Arm Realty.com
1344 Davenport Road
Toronto, Ontario
Great Investment Opportunity Legal Duplex Newly Renovated in High Demand Location, Living/Dining Combination On Main Floor With Hardwood Floorings & Bathroom, Large Kitchen With Access Directly To Dining Area, Side Entrance From Main Level To Rear Of The Property, 3 Bedrooms On Second Floor With Hardwood Floors And Closet Space Complete With 4 Piece Bathroom, Finished Basement With Kitchen And Bathroom, 1 Car Parking, Transit At The Door, Shopping Near By, Must See Property, Located in Corso Italia (id:60626)
Century 21 Percy Fulton Ltd.
Butler Acreage
Edenwold Rm No.158, Saskatchewan
20 minutes from the city you will find this 1/4 section homestead. In 1995 this yard site was established by moving in a 1920 2 and a half storey character home and putting it on a new concrete full basement. This home features turn of the century character with modern upgrades. Large working kitchen and center island, dining area, livingroom with natural gas fireplace and family room. The South facing covered verandah is a great place to sit and look out over the rest of the land. The second floor has master suite with 3 piece ensuite and access to the second storey balcony, 2 other large bedrooms, 3 piece main bath and laundry area. The third level is fully insulated and open space awaiting your development ideas. Properties like this don't come along often, don't miss your opportunity to develop your dream! (id:60626)
RE/MAX Crown Real Estate
3708 Glen Oaks Dr
Nanaimo, British Columbia
Unrivalled panoramic views in prestigious Glen Oaks Estates! This spectacular 3 bed 3bath + den, 3250 sq ft home captivates with 9ft ceilings, and oversized windows showcasing sweeping ocean island vistas! The main level features a designer kitchen that's an entertainer's delight, with upgraded appliances, a large granite island, and upgraded wood cabinetry. Upgraded millwork detail, elegant hardwood, and quality finishing features inspire comfort. The hotel-inspired primary suite is a true sanctuary with a luxurious spa-like ensuite. The finished walk-out basement offers ultimate flexibility with 2 bedrooms, a family room with a 2nd fireplace, and a versatile library/storage room. Entertain on the expansive glass-paneled deck while soaking in the incredible views. With high-end finishes throughout, this home offers executive living at its finest in one of Nanaimo's most sought-after neighbourhoods. New heat pump and furnace in 2024! Measurements by Iguide, verify if important. (id:60626)
RE/MAX Professionals (Na)
14 Tupper Drive
Thorold, Ontario
One Owner home in the heart of Thorold. Impeccably cared for home tucked away on a quiet, tree-lined street in one of Thorolds most desirable areas. Offering an inviting blend of warmth, style, and functionality, this property is steps from parks, trails, and top amenities. Enjoy effortless access to Brock University and Highway 406 while savouring the tranquility of an established, family-friendly neighbourhood the perfect place to call this Your Niagara Home. (id:60626)
RE/MAX Garden City Realty Inc.
28 Sopwith Private
Ottawa, Ontario
Welcome to 28 Sopwith Private - a modern, designer-inspired single-family home built in 2021, set in the prestigious Diamondview Estates of Carp. Nestled within a quiet enclave of estate-sized lots, this property offers the perfect balance of luxury, privacy, and convenience - just 10 minutes from Kanata, yet a world away from the city's hustle. Set on a 50' x 125' lot, this upgraded home boasts over 2,550 sq.ft. of finished living space, plus a 725 sq.ft. partially finished basement with bathroom rough-in for future flexibility. With 5 bedrooms and 4.5 bathrooms, the layout is ideal for families who value both style and function. The main floor showcases a chefs kitchen with quartz counters, stainless steel appliances, a gas range, walk-in pantry, and oversized island - perfect for gatherings. The breakfast nooks coffered ceiling and the living rooms custom accent wall with cozy gas fireplace create inviting spaces for everyday living. Premium upgrades include wide-plank hardwood, herringbone tile foyer, designer light fixtures, and thoughtful finishing details throughout.Upstairs, retreat to the primary suite with spa-like ensuite and walk-in closet. Secondary bedrooms feature Jack-and-Jill or private bath access, ensuring comfort for every family member. The exterior is equally impressive with a double garage, extra-long driveway for 6+ vehicles (recently sealed), and a fully fenced backyard ready for kids and pets. Located in the heart of Carp, you're moments from beloved local spots like Alices Café, The Carp Creamery, Ridge Rock Brewing, Eldons Pantry, the Carp Fair, and the Diefenbunker Museum. This is more than a home - its a lifestyle opportunity in one of Ottawas most sought-after communities. Don't miss your chance - book a private tour today! Full YouTube video available. Monthly association fee applies. (id:60626)
Real Broker Ontario Ltd.

