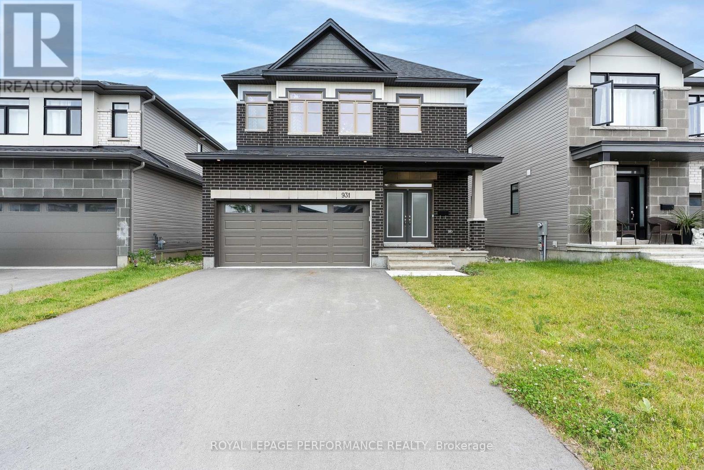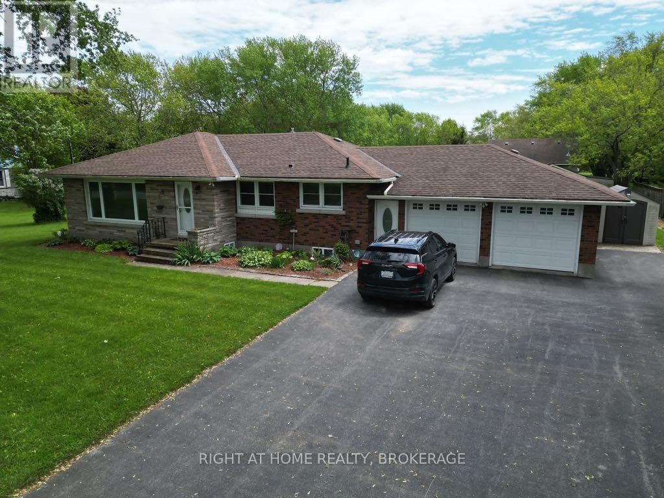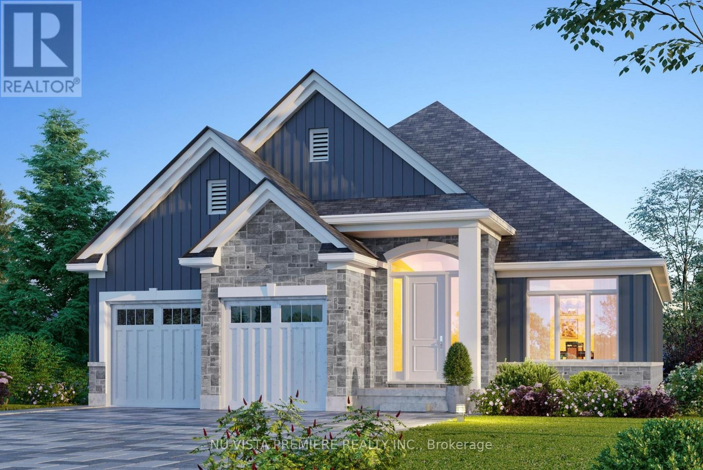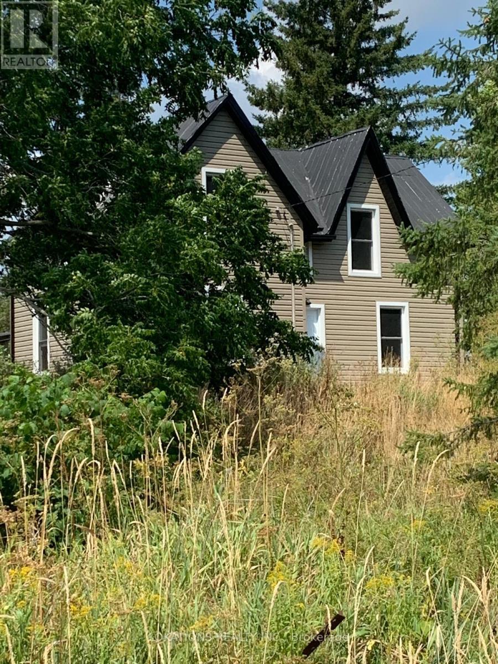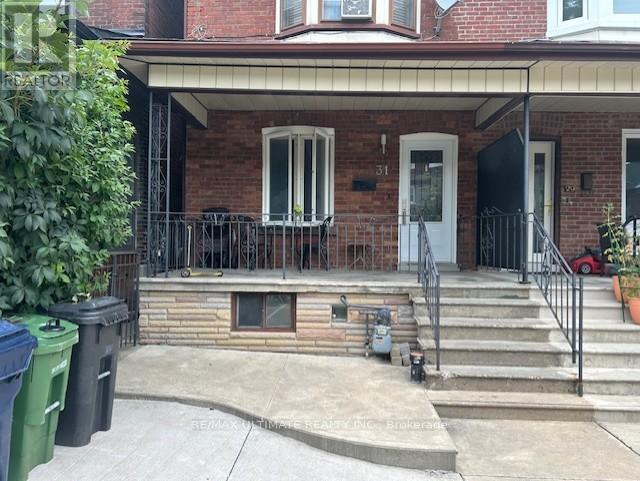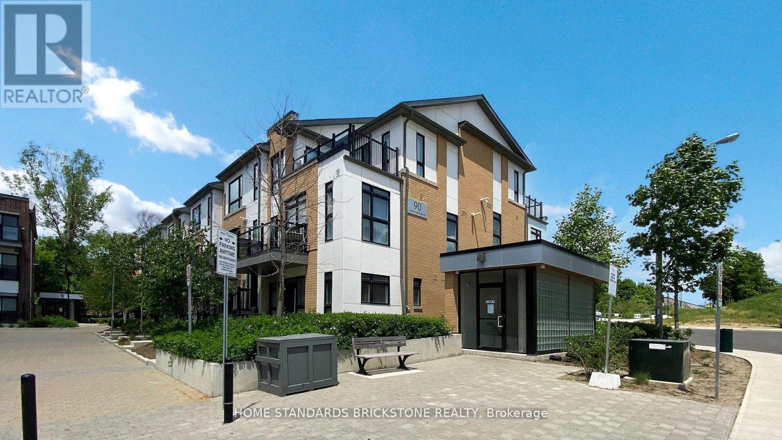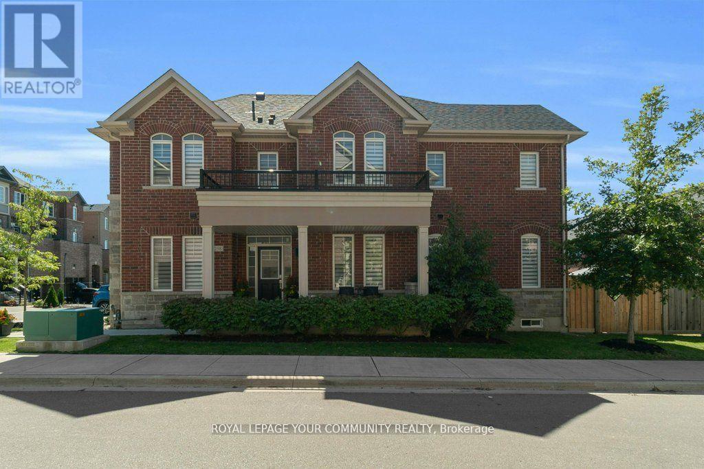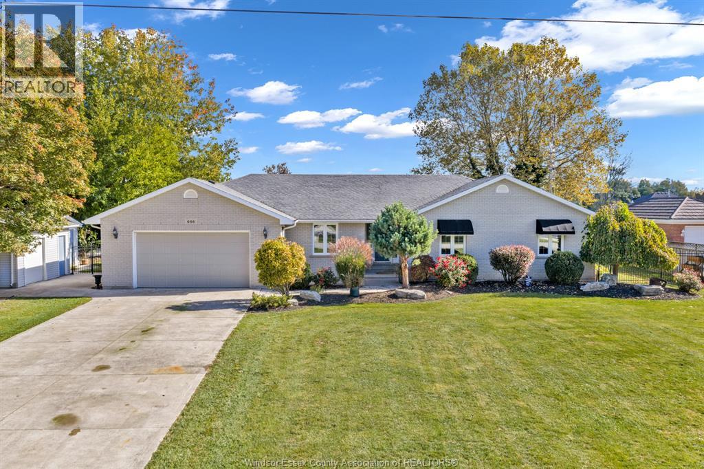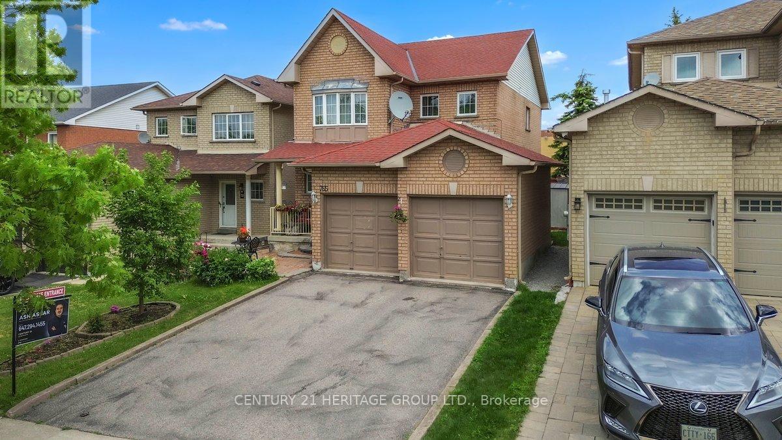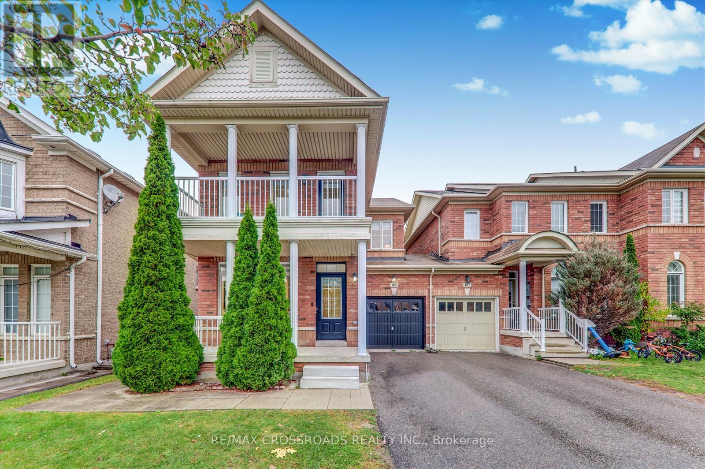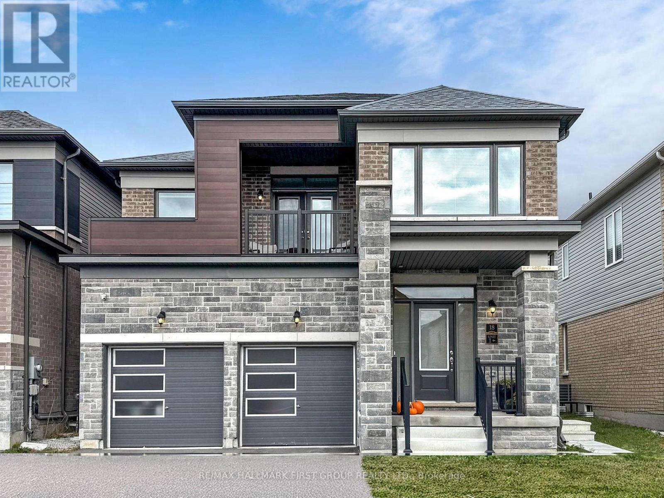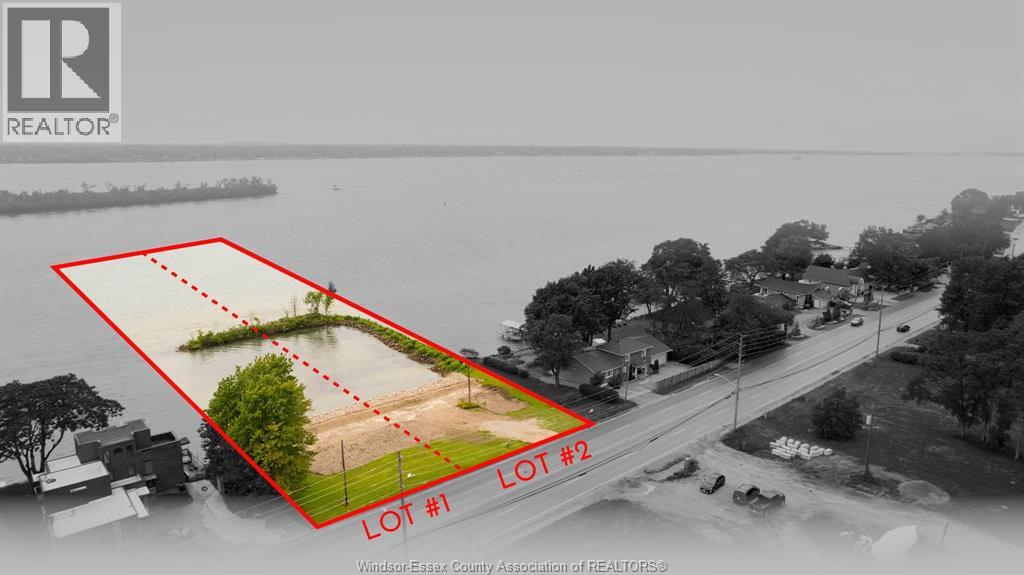931 Embankment Street
Ottawa, Ontario
Discover elegance in this 2 year old, beautifully upgraded Aubrey Model home with a double garage is situated in Westwood , Stittsville. This upgraded 2 storey offers over 2100 sq. ft. of living space, perfect for a growing family. Boasting 4 spacious bedrooms, 3 bathrooms and a finished basement in this upscale neighborhood. Step inside through the front door to you large entrance way where you'll be greeted by an open floor plan with 9' ceilings and modern touches. The spacious layout with a gourmet kitchen, including all the appliances, has a spacious island and abundant storage. Great for both family living and entertaining. Adjacent to the kitchen, the bright living room is cozy spot to unwind with a gas fireplace and the elegant dining area is perfect for hosting dinners. The main floor laundry and mudroom, two-piece powder room, beautiful engineered hardwood flooring, and recessed pot lights complete this level. Upstairs, you'll find a spacious primary bedroom with a walk-in closet and 4-piece ensuite, along with 3 additional bedrooms with a main 4-piece bathroom. The fully finished basement includes comfortable carpets and plenty of storage space. In this family oriented neighborhood, you'll find parks, Trans-Canada Trail, the Cardel Recreation Complex, Top Schools and more, all close by. Schedule your private showing today and experience the perfect blend of comfort, style, and convenience! (id:60626)
Royal LePage Performance Realty
11191 Lakeshore Road
Wainfleet, Ontario
Nestled in the tranquil countryside on one of the most sought after roads in the village of Wainfleet, this charming bungalow offers the perfect blend of rustic serenity and modern comfort. Surrounded by lush greenery and just a quick walk from the waters edge, this home is an ideal retreat for nature lovers, outdoor enthusiasts, or anyone looking to escape the hustle and bustle. With its warm and inviting interior, the bungalow features spacious, sun-filled living areas, cozy bedrooms, updated appliances in a thoughtfully designed kitchen with ample storage, perfect for cooking up a feast or simply enjoying your morning coffee with a view. This home will quickly become where friends and family gather to share a meal (luckily, there is plenty of space and seating to welcome all).Adding to its appeal, the home boasts deeded beach access, giving you rights to a beautiful stretch of shoreline perfect for summer strolls, sunset views, and waterfront relaxation. Whether you're seeking a tranquil retreat or a versatile space to pursue your passions, this bungalow offers an exceptional lifestyle near the lake while being within walking distance to the Port Colborne Golf club and some amazing hiking trails along the Gord Harry Trail. This picturesque country bungalow near Lake Erie is a true gem, offering the perfect blend of convenience, charm, and outdoor enjoyment. Situated on a spacious lot, the property features a large mechanics garage with its own private driveway, ideal for car enthusiasts, hobbyists, or extra storage. The lush garden space provides plenty of opportunities to cultivate flowers, vegetables, or simply enjoy peaceful moments surrounded by nature. Welcome to your new home. (id:60626)
Right At Home Realty
Lot 19 Kowtaluk Way
Norfolk, Ontario
Presenting an exceptional opportunity to own a stunning, to-be-built bungalow in the highly sought-after Big Creek Estates. Spanning 1,798 square feet, this home promises a blend of elegance, comfort, and natural beauty, all set against the backdrop of serene, tree-lined farmland. Imagine waking up to the peaceful view of mature trees and open space, offering a sense of tranquility that is truly unmatched. Step inside and experience an open-concept design, where the main living area features rich hardwood flooring that adds warmth and sophistication throughout. The luxurious kitchen is a true highlight, boasting sleek quartz countertops and a spacious island that serves as the perfect gathering spot for family and friends. With a top-tier builder appliance package included, this kitchen is both stylish and functional. The master suite is a private sanctuary, designed for ultimate relaxation. Enjoy a spa-like experience in the 5-piece ensuite, where every detail has been crafted to provide comfort and luxury. This thoughtfully designed bungalow not only offers beauty and charm but also provides the perfect setting for those seeking a peaceful retreat with easy access to all the amenities you need. With its ideal location, exceptional finishes, and tranquil surroundings, this home is ready to fulfill your dreams. (id:60626)
Nu-Vista Premiere Realty Inc.
2673 County Rd 11 Road
Greater Napanee, Ontario
Wow. Think Acres.: Area:4,970,844.37 ft(114.115 ac). Unique 4-Bedroom farm home on County Rd 11. Many upgrades throughout however it is being sold on an As Is Where is basis. Great serene country setting. Located just 10 minutes north of Napanee. The farm offers a lot of cleared land with trees. Perfect farm retreat while providing easy access to the town and amenities. (id:60626)
Lokations Realty Inc.
31 St. Clair Gardens
Toronto, Ontario
This charming semi detached is situated in the heart of Toronto's most sought out high demand and friendly neighborhood in the Vibrant Corso Italia. It backs onto a laneway dividing it from Stella Maris Catholic Elementary School Yard. Just steps away from some of Toronto's best schools, restaurants, cafes, shops, bakeries anchored by the renowned icon Tre Mari Bakery. Easy access to public transit, TTC, streetcars, buses and St Clair west Station. Minutes from green space, playgrounds, running tracks, indoor and outdoor swimming pools and soccer fields, outdoor skating rink at JJP Community Center with year round activities. In need of a little TLC, this property has an enclosed large front veranda. Boosts an underpinned finished basement (2013) 8 foot ceiling with 3 windows providing extra lighting, laminate floors, open concept recreation room with a wet bar, 3 piece bathroom and separate entrance from backyard. Can easily be converted into an In-Law suite or bachelor apartment. The Main floor is open concept leading to the kitchen with a walk out to a fully fenced private backyard patio with gas hook up for BBQ and a 2 car parking pad or potential for Laneway Suite living (build a guest house, apartment or full size 2 car garage) opportunity to generate investment income. Upstairs you will find built in hallway linen closet and 3 generous size bedrooms, one of the bedrooms has an add on versatile bonus room perfect for study/walk-in closet or convert into an ensuite bathroom. (id:60626)
RE/MAX Ultimate Realty Inc.
H212 - 90 Canon Jackson Drive
Toronto, Ontario
StackedStyle 3 bedroom Townhouse with 3 beds and 3 baths. 10 min walk distance to Eglinton LRT Keelesdale Station. Very Spacious and large balcony Each Floor. Engineered Hardwood Floors through-out. Smooth Ceiling & Quartz Kitchen Countertop. Steps to Park, shopping and New park. Corner unit. Close to highway 401, Yorkdale Shopping malls, Costco, Allen Road. Brand New 2 Storey amenities building -Fitness Centre, Party room, co-working Space, BBQ Area, Dog washing station and Garden Plots. (id:60626)
Home Standards Brickstone Realty
258 Harding Park Street
Newmarket, Ontario
***Exceptional End-Unit Corner Townhome Nestled In The Prestigious Glenway Enclave Of Newmarket*** Meticulously Crafted With A Modern Palette This Striking Residence Showcases Seamless Open-Concept Living Enhanced By Oversized Windows. The Gourmet Kitchen Is A Chefs Dream, Quartz Countertops, Open Concept With Seating For Casual Dining, S/S Gourmet Appliances, & Bespoke Flat-Panel Cabinetry. The Dining Area Flows Into The Living Room, With LED Pot-Lighting & Engineered Hardwood Flooring. Separate Entertaining Spaces With A Living, Dining & Family Room Complete With A Custom Stone Fireplace. Head Upstairs To Discover A 2nd Floor Laundry Room & 4 Spacious Bedrooms, Each Thoughtfully Positioned To Maximize Privacy & Comfort. The Primary Suite Is A True Sanctuary, Boasting A W/I Closet Outfitted With Custom Organizers & A Spa-Inspired Ensuite Complete With Vanity, Glass Shower, & Soaker Tub, 3 Additional Bedrooms Offer Space For Family, Guests, Or Work-From-Home Office. Step Outside To Your Private, Fully Fenced Backyard Oasis - Professionally Landscaped With A Mix Of Low-Maintenance Perennials, Deck &Stone Patio. Whether You're Relaxing With Morning Coffee On The Deck Or Hosting Summer BBQs, This Yard Delivers Both Style & Functionality. A Single-Car Garage Off The Private Drive Provides Secure Parking &Extra Storage. Descend To A Professionally Finished Lower Level, Where Luxury Vinyl Plank Flooring, Pot Lighting, & Neutral Finishes Set The Stage For An Extraordinary In-Law Suite Opportunity. A Separate Entrance Ensures Privacy, While The 3piece Bath & Kitchenette Are Ideal For Multigenerational Living, Home Office, Or Rental Income. Located Just Moments From Award-Winning Schools, Lush Parks, Walking Trails, & A Vibrant Downtown Core, This Home Offers Quick Access To Highway 404 For An Effortless Commute To Richmond Hill, Vaughan, Or Toronto. Experience Sophisticated Townhome Living At Its Finest In Glenway - Where Modern Design Meets Everyday Comfort (id:60626)
Royal LePage Your Community Realty
656 Markham
Lakeshore, Ontario
WATERFRONT DREAM RANCH! Stunning, all-brick ranch in prestigious Lighthouse Cove with EXTRA WIDE LOT (120') & backing onto EXTRA WIDE CANAL (approx 160') . Welcome to your ideal waterfront retreat in the highly sought-after Lighthouse Cove area! Thismeticulously maintained, all-brick ranch offers the perfect blend of luxury and leisure. The home boasts a bright, open-concept layout stretching from one side of the home to the other with engineered hardwood floors. The updated kitchen, complete with elegant granite countertops and ample storage flows through the dining room and coffee bar to the spacious living room with a custom stone wall with a gas fireplace. Step outside to paradise! A covered porch area to sit and watch the run rise, backs directly onto the canal, providing prime water access and breathtaking views. A brand new deck, running the entire width of the home, invites you to entertain, relax, and have late night fires and enjoy the outdoor hot tub that has been fully refurbished after a long days work. Additional features include an attached 2-car garage and two versatile storage sheds (perfect for all your water toys and tools!) . Live the canal life you've always dreamed of! (id:60626)
Pinnacle Plus Realty Ltd.
765 Dillman Avenue
Newmarket, Ontario
Stunning 4+2 Bedroom Detached House in Sought-After Stonehaven Estates-Newmarket. Total square footage is 2701 of living space, With Separate Entrance, (2) Kitchen(s), (3) Fridges and (1) Freezer. Beautiful Main Eat-In Kitchen w/Bright Layout W/O To Patio, With Stainless Steel Appliances & Gas Range * And a Cozy Family Room w/Tons of Natural Light & Gas Fireplace *Spacious Open-Concept Dining & Living Room-Perfect for Entertaining* Large Primary Bedroom w W/I Closet and 5 Pc Spa-Like Ensuite w/Glass Enclosed Shower, With a Corner Soak Tub, Gleaming Hardwood Floors Thru-out, Oak Staircase With Skylight, & Pot-Lights on Main * Separate side Entrance From Basement (Ready for Extra Income), includes Large Rec Room, Large 5th & 6TH Bedroom*& A Kitchen With A Separate Washer & Dryer And A Full Bath, Brand New Furnace, Beautiful Front and Back Garden, Interlocking Front & Side Entrance, Steps to High-Ranked School(s), Parks, Shopping, Restaurant, & all Amenities * Minutes to Hwys, GO Train, Public transit, Fairy Lake, Hospital & Shopping & More! (id:60626)
Century 21 Heritage Group Ltd.
189 Riverwalk Drive
Markham, Ontario
Welcome to 189 Riverwalk Drive - a beautifully maintained freehold end-unit townhome in the highly sought-after Boxgrove community. This End Unit property offers the feel of a semi-detached home with approx. 2,200 sq. ft. of living space and extensive upgrades throughout. Enjoy a bright, open-concept layout with 9-ft ceilings on main levels, hardwood floors, and a modern kitchen featuring quartz countertops, spacious island, The living room is warm and inviting with a beautiful fireplace, while the upstairs features generously sized bedrooms, including a primary suite with walk-in closet, and upgraded bathrooms. The professionally finished above-ground basement is perfect for an in-law suite, nanny's quarters ,investment income, or family enjoyment. Step outside to a deep ravine-view backyard backing onto a peaceful pond and ravine for ultimate privacy. Prime location - just minutes to Boxgrove Plaza, top-rated schools, ( David suzuki public school)parks, community centre, hospital, Hwy 407, and public transit. A must-see property that blends style, comfort, and convenience! (id:60626)
RE/MAX Crossroads Realty Inc.
18 Ludlow Drive
Barrie, Ontario
Welcome To 18 Ludlow, Situated In The Family Friendly Community Of Southeast Barrie. Enjoy Over 3,000 Sqft Of Living Space! This Meticulously Maintained Legal Duplex Offers A Unique Opportunity For A Variety Of Buyers Who May Be Looking For A Primary Residence With A Rental Income, A Multi-Generational Home Or An Addition To Your Real Estate Portfolio, The Options Are Yours! Built In 2024, The Home Features Modern Appliances, Furnace Equipped W/ Humidifier, Along With Quality Builder Finishes Through-Out. Upgraded To A Fully Finished Basement (W/ Almost 9ft Of Ceiling Height), Providing You An Extra Bedroom And More Living Space For Your Growing Family. Convenience? A 5 Minute Drive Is All It Takes To Arrive At Your Local Essentials: Grocery Stores/Restaurants, GO Station, Schools & Golf Course. This Is A Rare Move-In Ready Home With An Exceptional Opportunity To Settle Into Barrie's Fastest Growing Community. (id:60626)
RE/MAX Hallmark First Group Realty Ltd.
639 Front Road North Unit# Lot 2
Amherstburg, Ontario
Rare Waterfront Opportunity! Build your dream retreat on this stunning vacant lot nestled along the Detroit River in beautiful Amherstburg. Featuring a protected shoreline and private inlet—ideal for docking and watersports—this property offers unmatched tranquility and privacy. Enjoy panoramic water views and breathtaking sunsets from your future backyard. A perfect blend of natural beauty and prime location, just minutes from downtown Amherstburg and amenities. Don’t miss your chance to own a piece of riverfront paradise! (id:60626)
RE/MAX Capital Diamond Realty

