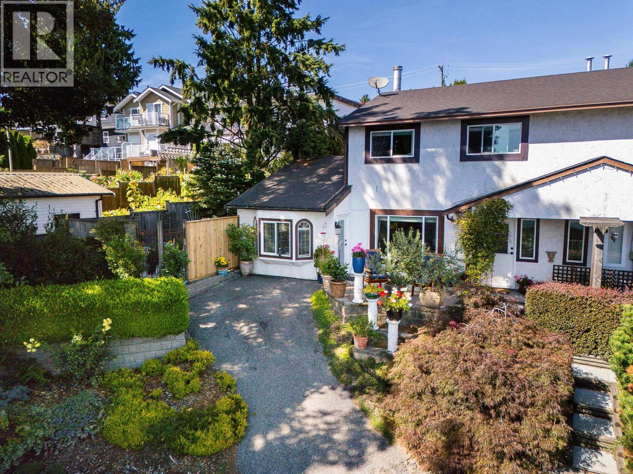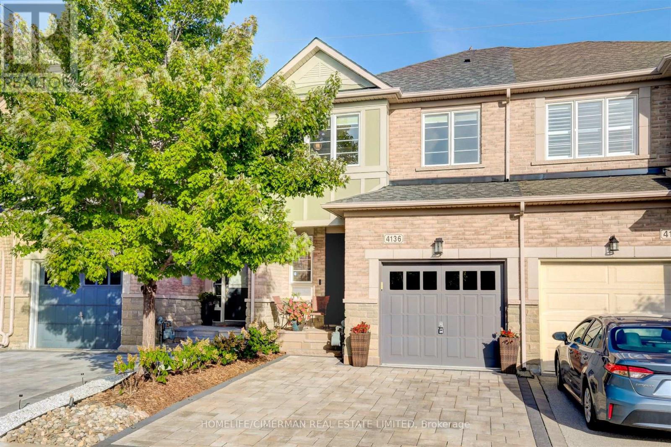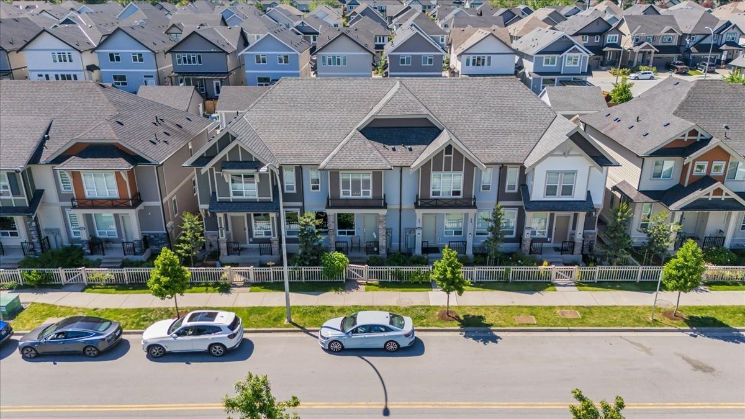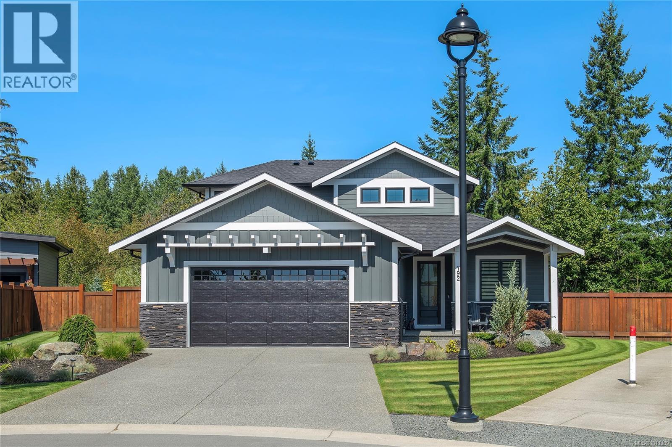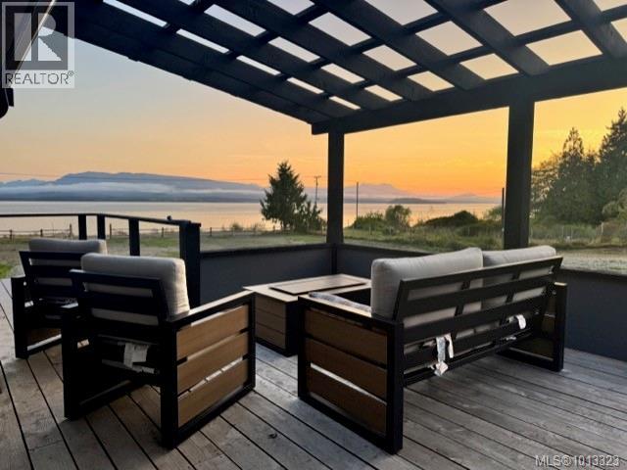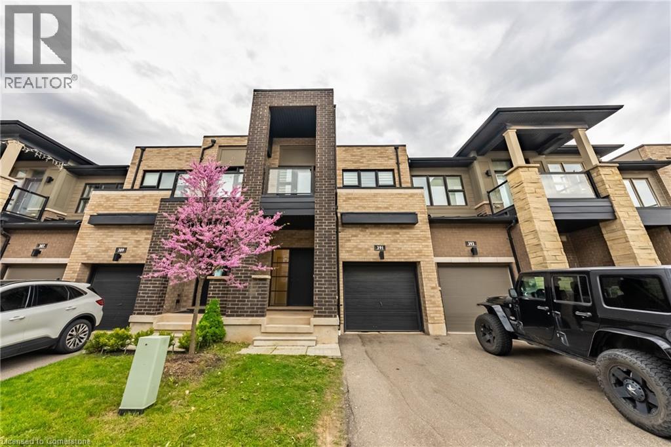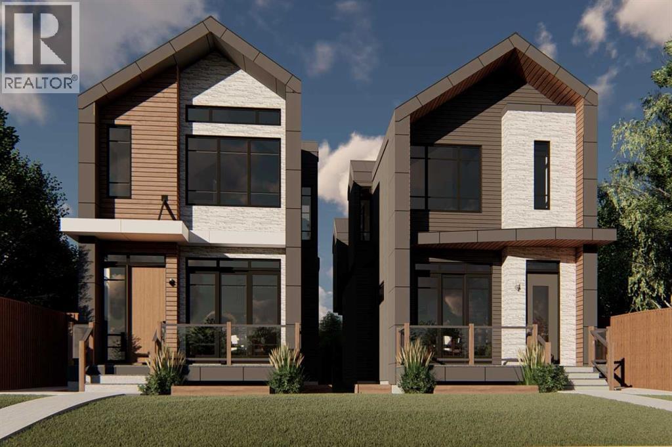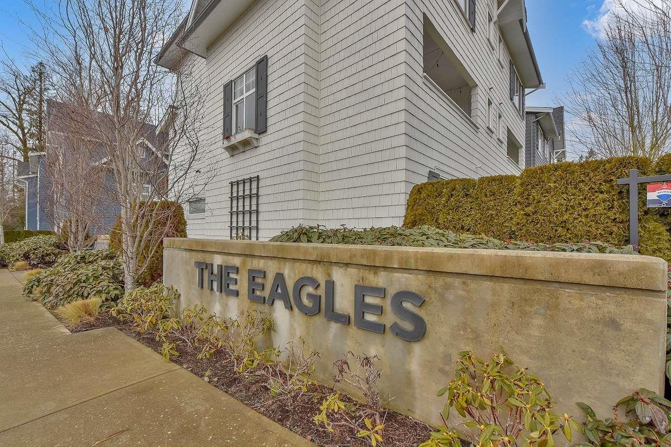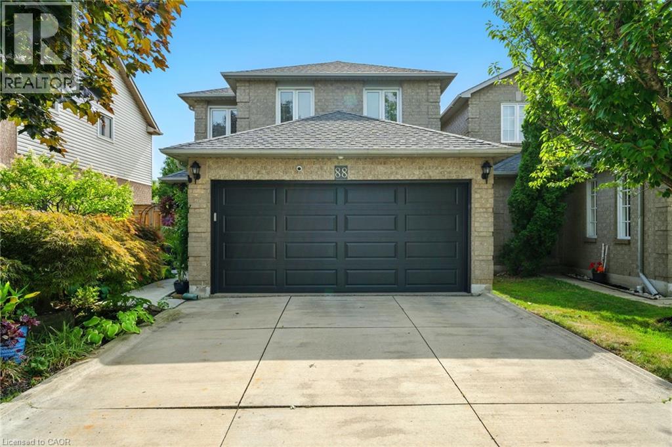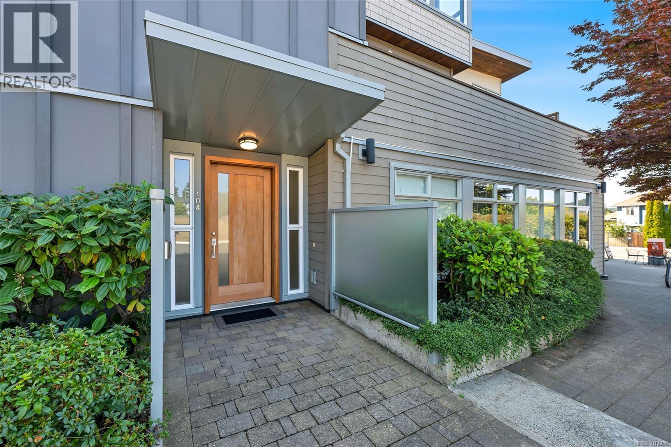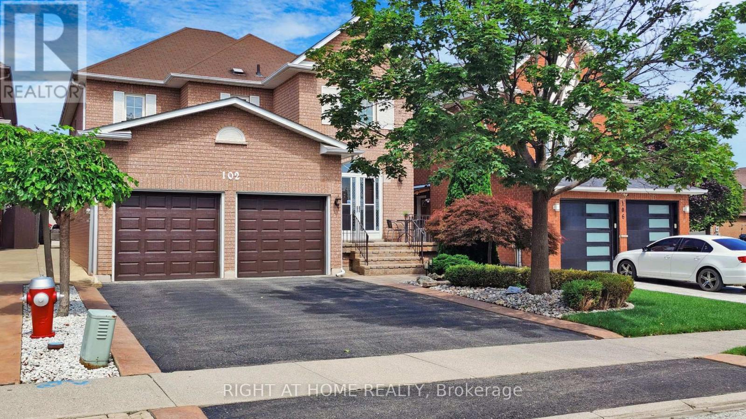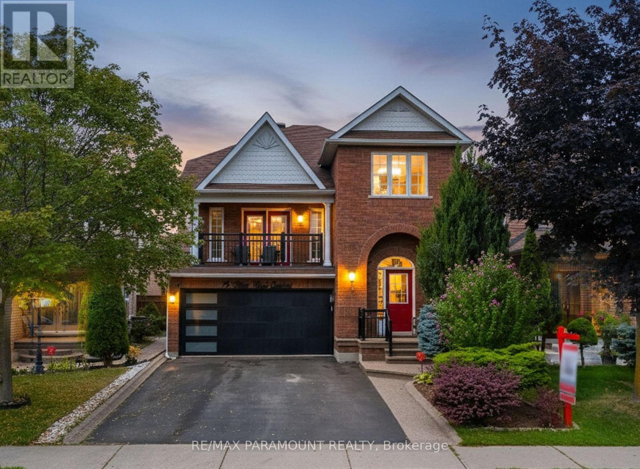1135 Vanier Avenue
Coquitlam, British Columbia
Nestled on a peaceful cul-de-sac, this inviting 3 bed, 2 bath, 1,575 square ft DUPLEX offers a perfect blend of privacy and functionality. The main floor features a spacious living room w/cozy fireplace. Updated kitchen is timeless w/granite counters, abundant storage, and S/S appliances, flowing seamlessly into the dining area. Step out to a covered patio, private, fenced yard with established gardens, and a multitude of serene gathering spaces with water features. Family room, full bathroom and dedicated laundry room complete the main. Up features 3 good sized bedrooms and a bathroom with a stylish double vanity. South beds have river and city views! Updated windows, roof 6.5 years, and hardwood floors throughout. Perfectly situated just minutes from all levels of sought after schools. (id:60626)
Royal LePage Elite West
4136 Rawlins Common
Burlington, Ontario
Welcome to this charming freehold townhome. Private backyard backing onto Millcroft Golf Club. This move-in ready home has 3 bedrooms, 2+1 baths. Open concept floor plan with beautiful hardwood floors. Eat-in kitchen has granite counters, stainless steel appliances. Principle bedroom has 4 piece ensuite with separate shower. Close to amenities, parks, trails, schools, public library and steps from rec centre. A must see to appreciate all details (id:60626)
Homelife/cimerman Real Estate Limited
20482 78 Avenue
Langley, British Columbia
Best Priced Row Home in Willoughby! This spacious NON-STRATA home offers over 2,100 sqft with 4 bedrooms & 3.5 bathrooms. The main floor features a bright open-concept layout with a modern kitchen, quartz countertops, stainless steel appliances, and ample cabinetry. Upstairs has 3 generous bedrooms, while the Fully Finished basement includes a rec-room, bedroom, and full bath-- perfect for in-law suite. Enjoy your private fenced backyard with no strata fees in a highly desirable family-friendly neighbourhood, just minutes to parks, shopping, transit, and both levels of top-rated schools. Rare combination of size, location, and value-perfect for upsizing or investing. Open House: OCT 05| SUN 2-4PM (id:60626)
Keller Williams Ocean Realty
792 Salal St
Campbell River, British Columbia
Exquisite 3-year-old custom-built home in one of the area’s most desirable neighbourhoods, offering a perfect balance of modern design and timeless comfort. From the moment you arrive, the quality and craftsmanship are undeniable—beginning with the striking exterior trim package, 8-foot entry door, and welcoming foyer with an open staircase accented by elegant metal railings. The main floor showcases nearly 1,600 sq. ft. of thoughtfully designed living space. Soaring ceilings and a light-filled palette create an airy atmosphere, enhanced by a dramatic wall of floor-to-ceiling windows and doors opening to a covered patio. At the heart of the home, a stunning modern kitchen features premium appliances, including a double built-in wall oven and 5-burner gas cooktop, sleek cabinetry, and a spacious layout designed for both everyday living and entertaining. A striking black rock fireplace serves as the great room’s showpiece, adding warmth and style. The main-level primary suite is a true retreat, complete with a spacious walk-in closet featuring custom organizers, direct patio access, and a spa-inspired ensuite with luxury finishes. Practical touches such as quality power blinds and dramatic hardwood floors elevate the home even further. Upstairs, two additional bedrooms and a full bathroom provide the perfect space for family or guests. The laundry and mudroom will impress any homemaker, offering exceptional organization and functionality. Outdoors, the .28-acre fully fenced lot provides room to relax, entertain, or play—ideal for families, pets, or gardening enthusiasts. room for RV parking and access for backyard workshop located on the left side of the driveway—if you reposition the existing garden to a different location on the property This residence blends elegance, function, and sophistication in every detail. A rare opportunity to own a home where design meets lifestyle. (id:60626)
RE/MAX Check Realty
305 Kaleva Rd
Sointula, British Columbia
Motivated seller! Experience coastal living at its finest with this stunningly renovated home, perfectly situated on this 4.9 acres of esplanade waterfront property. Every detail has been thoughtfully designed, blending timeless elegance with modern luxury. From the moment you step inside, expansive windows with great natural light, some vaulted ceilings and refined finishes create a sense of sophistication and warmth. The gourmet kitchen showcases premium appliances, large granite island, a butler's pantry and lots of cabinetry. A great space of daily living as well as entertaining. The primary bedroom is on the main floor, with a spa like ensuite and walk-in closet. Main floor also includes the laundry room. The open stair case leads up to 2 more bedrooms, a bonus room (could be used for a small gym) another spa like bathroom and a great loft area - for an office or hobbies. Exceptional ocean and mountain views from the loft. A must see property now, with everything in “as new” condition. Aside from the exceptional interior design, many exterior renovations include a new roof, new gutters, new heat pump and much more. 2 outbuildings with potential. (id:60626)
Royal LePage Advance Realty
391 Athabasca Common
Oakville, Ontario
Gorgeous 2 Storey Freehold Town-Home, Sun Drenched South Facing Beautiful Home In Most Convenient Location In Oakville. 3 Bedroom, 3 Bathroom, Finished Basement, Upgrades Dark Hardwood Floor and Sheer Zebra Shades Blinders, One Of A Kind Modern Design Layout. Open Concept Delightful Living & Dining Area, Gourmet Kitchen With Granite Counters, Island, Backsplash, Breakfast Bar & S/S Appliances And Sliding Door to The Backyard, Large Mudroom With Access To The Garage, Master Retreat With Luxury Ensuite Includes Sleek Freestanding Soaking Bathtub, Glass Enclosed Shower & Large Vanity & Walk-In Closet. Private 2nd Bedroom With Walk--Out To Glass Panelled Balcony, 9Ft Ceilings, Large Rec. Room, Rough-In Bathroom and Lots Storage Space in The Basement. Close To A++ Schools, Community Centre, Parks, Restaurants, Major Shops, Trails, Quick Access Hwy 407 & 403, QEW And Go Transit, Move-In Ready!! (id:60626)
RE/MAX Real Estate Centre Inc.
1415 44 Street Sw
Calgary, Alberta
Welcome to this brand-new, architecturally designed home in the heart of Rosscarrock. Thoughtfully crafted with modern finishes and timeless style, this residence offers open-concept living at its best. The main floor features soaring 10-ft ceilings, a chef’s kitchen with premium appliances, a spacious dining area, and a bright living room with a sleek fireplace and access to the rear deck. Upstairs, vaulted ceilings run through all bedrooms, creating a sense of volume and light, with the primary suite offering a walk-in closet and spa-inspired ensuite. The extended basement is fully developed, providing a versatile recreation area, additional bedroom, bathroom, and storage. Complete with a private backyard and a detached double garage with lane access, this home is ideally located close to schools, parks, shopping, and transit in one of Calgary’s most desirable inner-city communities. (id:60626)
Maxwell Canyon Creek
7 127 172 Street
Surrey, British Columbia
Well maintained 4 bedroom townhouse with 3.5 baths located in South Surrey. This unit comes with double garage. The main floor has 9 feet ceiling, kitchen with granite counter, S/S appliances and covered Sundeck. Main floor has very spacious living room and family room. The garage comes with new epoxy finished and EV Charger. Nearby to school and provincial park and U.S. Border, White Rock Beach. Easy access to all major routes. (id:60626)
Century 21 Coastal Realty Ltd.
88 Grindstone Way
Waterdown, Ontario
Experience tranquil living in this serene four-bedroom home in Waterdown, nestled near the escarpment and surrounded by peaceful nature. This home has been lovingly maintained by the same owners since being constructed. The modern, updated kitchen is equipped with stainless steel appliances and sleek black granite countertops. You’ll love the built-in pantry with pull-out drawers and a convenient broom closet! Upstairs you’ll find a generous primary suite with a four-piece ensuite, three additional bedrooms and a full guest bathroom. The property features a spacious, finished basement perfect for family fun or extra storage. Enjoy the fully fenced backyard which includes a composite deck, large pergola and no rear neighbours! With no carpets, the home boasts a clean, easy-to-maintain interior, blending comfort and style in a desirable family neighbourhood! Don’t be TOO LATE*! *REG TM. RSA. (id:60626)
RE/MAX Escarpment Realty Inc.
104 4343 Tyndall Ave
Saanich, British Columbia
Welcome to 104-4343 Tyndall Avenue, a beautifully crafted 3 bedroom, 3 bathroom townhome with 1,685 sq ft of refined living in the heart of Gordon Head. This ''Mixed-Use Building of the Year Award'' winner in 2013 features geothermal heating and cooling for cutting edge efficiency and economy. Quality design throughout with high-end finishes, quartz countertops, hardwood floors, modern appliances, and spacious living areas. Soaring ceiling heights from 8 to 13 feet, gas fireplace and radiant floor heating in bathrooms. Enjoy the benefits of a double car garage, generous storage, plus large balcony and patio. Walking distance to excellent schools including Hillcrest Elementary, Gordon Head Middle and Lambrick Park Secondary and excellent access to transit and bike routes. Ideal blend of comfort, style, and location. (id:60626)
Pemberton Holmes Ltd.
102 Mullis Crescent
Brampton, Ontario
One-owner, exceptionally maintained property in Brampton's prime location: Fletchers West. 3,500+ Sq. Ft. Total Living Space, 5-bedrooms, 2-kitchens located on a beautiful crescent with very low traffic. This detached home offers unmatched size, quality, and versatility, ideal for families, investors, or multigenerational households. Why This Home Stands Out: 3,500+ sq. ft. of living space, among the largest in the area, surpassing standard homes. Potential for a side entrance to the lower level, adding value as a rental unit or in-law suite. Dual-kitchen layout with a finished basement, including a bedroom, an office, a 3-piece bathroom, and eating area perfect for a potential rental income or extended family. Professional sprinkler system ensures vibrant, low-maintenance landscaping. Carpet-free interiors and impeccable upkeep deliver move-in-ready perfection. Fully fenced backyard offers privacy and safety, ideal for kids or pets. Interior Highlights: Main floor features a spacious living room, formal dining area, bright eat-in kitchen, and cozy family room for easy entertaining. Upstairs includes 4 large bedrooms, with a luxurious primary suite for comfort. Ample storage keeps your home organized and clutter-free. Top Location: Located in West Brampton, steps from top schools, Sheridan College, grocery stores, trails, and parks. Close to transit, highways (401/407), and malls, blending suburban calm with urban access. Investment Potential: With its expansive layout, dual kitchens, side entrance potential, and one of the best locations in Brampton, this property is a rare find for a forever home or rental investment. Don't miss this blend of quality, space, and value. This home has been kept impeccable. Schedule a showing today! (id:60626)
Right At Home Realty
19 River Rock Crescent
Brampton, Ontario
Welcome to this showstopping detached home in the heart of Fletchers Meadow! This stunning 4+1 bedroom, 4 bathroom home is perfectly situated in a quiet neighborhood, fronting onto beautiful green space. The main floor welcomes you with a grand family room above the garage, featuring a cathedral ceiling and double doors leading to a balcony with serene views of Hesp Valley. The open-concept layout highlights an upgraded kitchen with quartz countertops and brand-new stainless steel appliances. A separate dining room and living area provide ample space for gatherings, while the convenience of a main-floor laundry room adds to everyday ease. Upstairs, the stylish second floor offers a spacious primary suite with a walk-in closet and a luxurious 5-piece ensuite bathroom. Three additional generously sized bedrooms, each with windows and closets, share a modern 4-piece bathroom. The professionally finished basement with a separate entrance boasts soaring 11-foot ceilings, a large open living area, 1 bedroom, and a 4-piece bathroom perfect for an extended family or rental income potential. Outside, the home features a large driveway with parking for 4 vehicles and a beautifully maintained front and backyard. Ideally located within walking distance to schools, parks, trails, and transit, and just minutes from the GO Station. Dont miss this incredible opportunity to own a beautiful home in one of Brampton's most sought-after communities! (id:60626)
RE/MAX Paramount Realty

