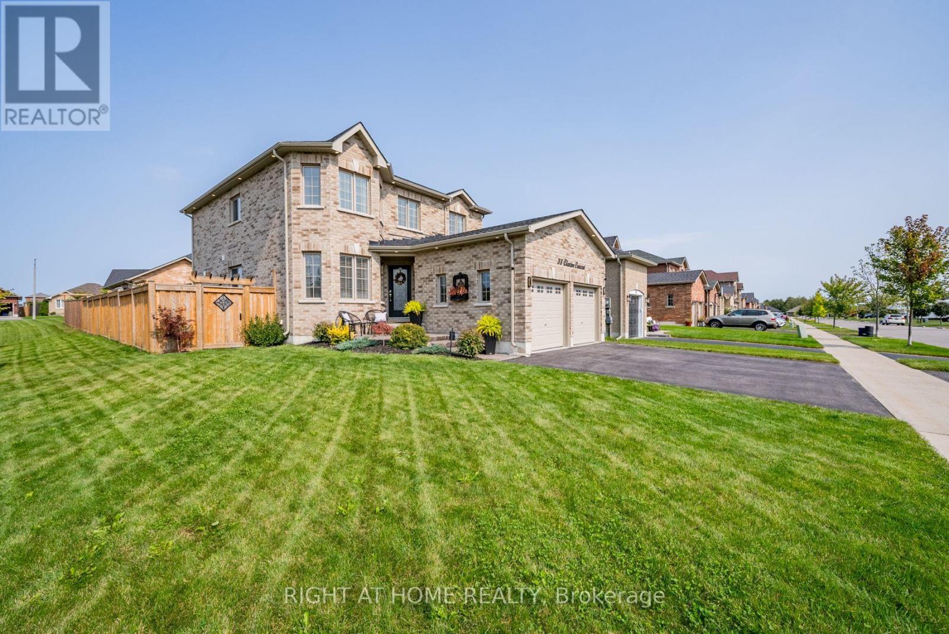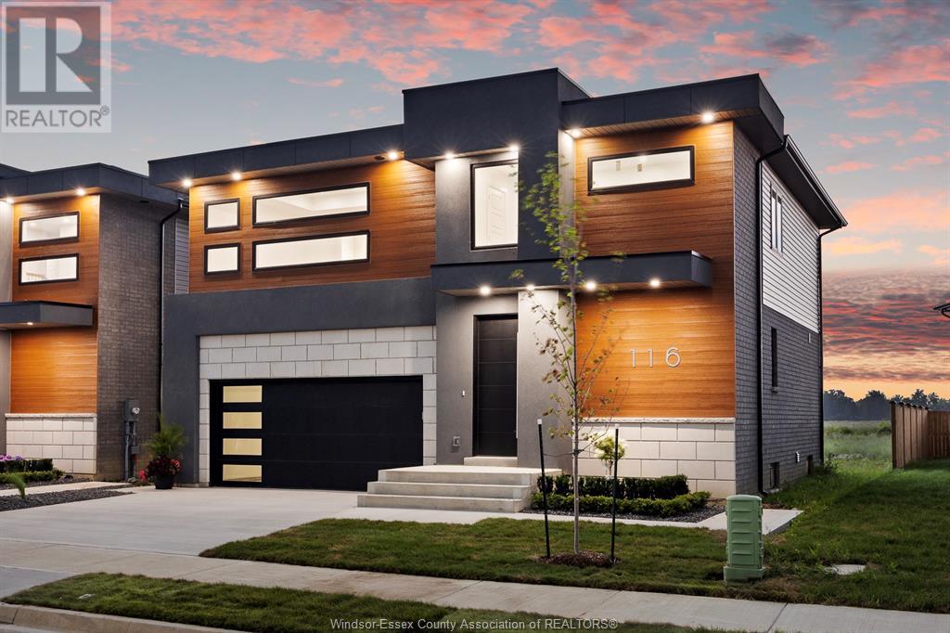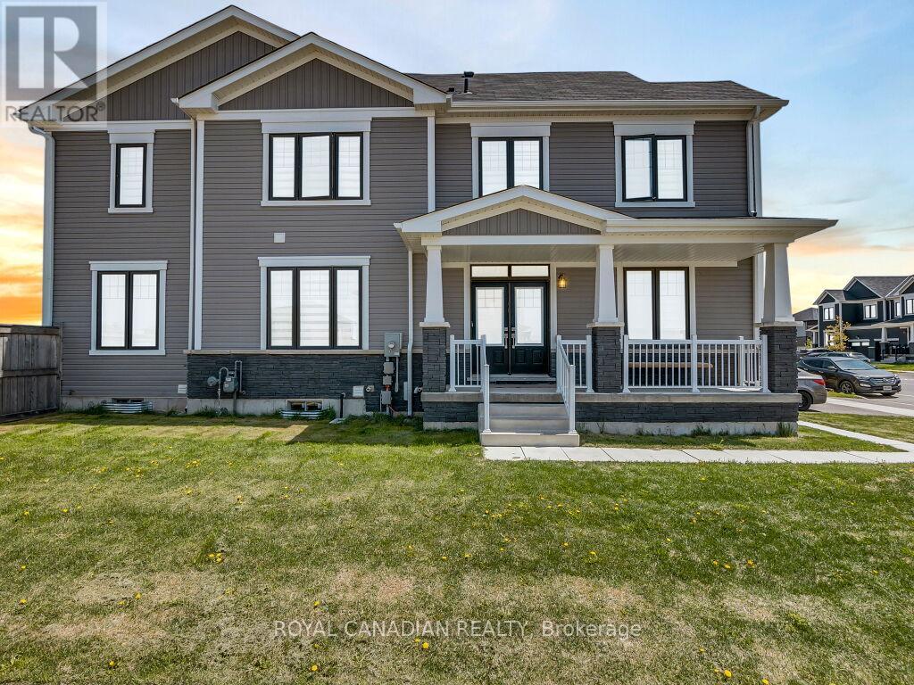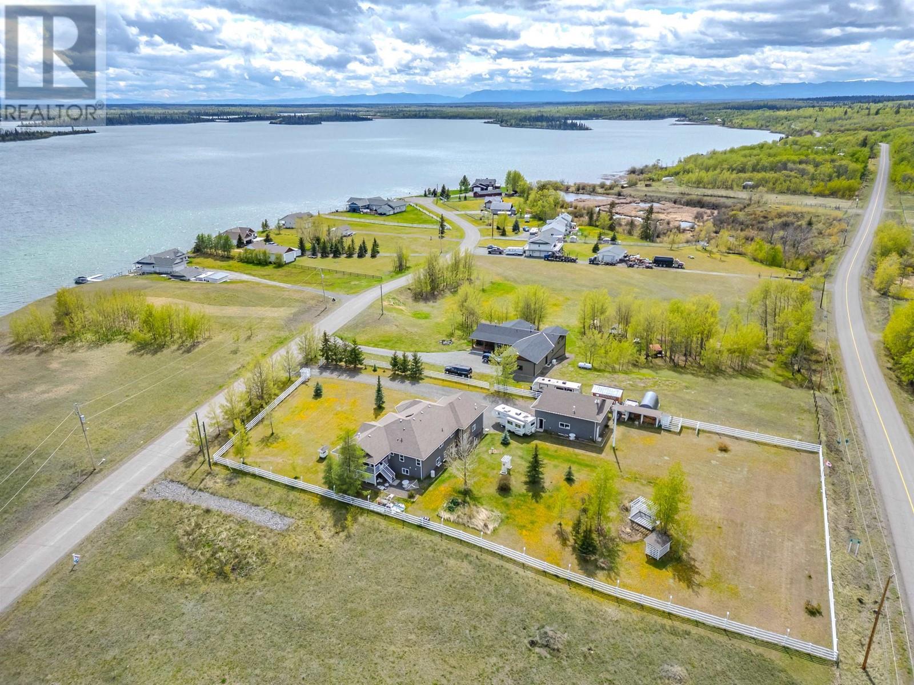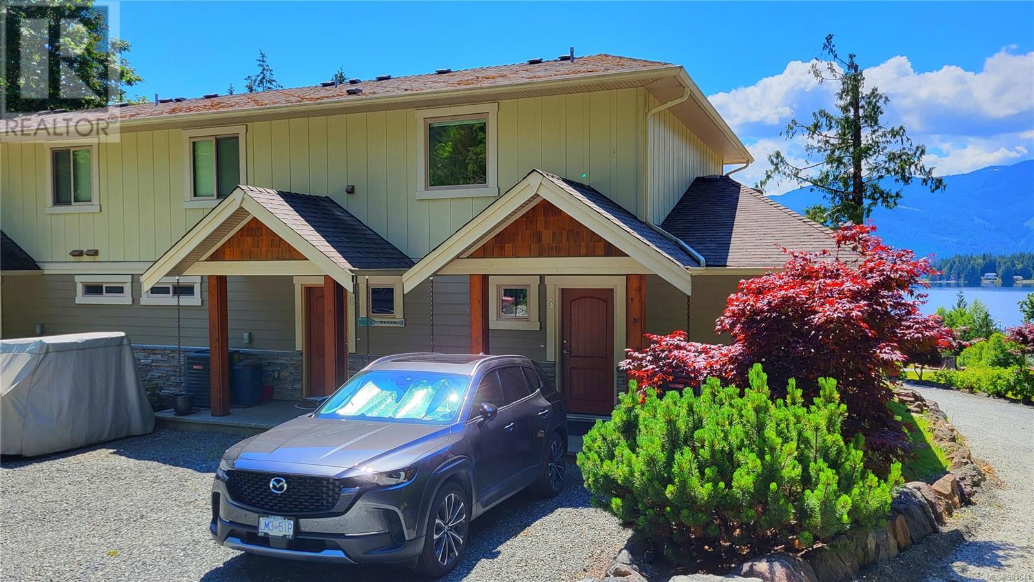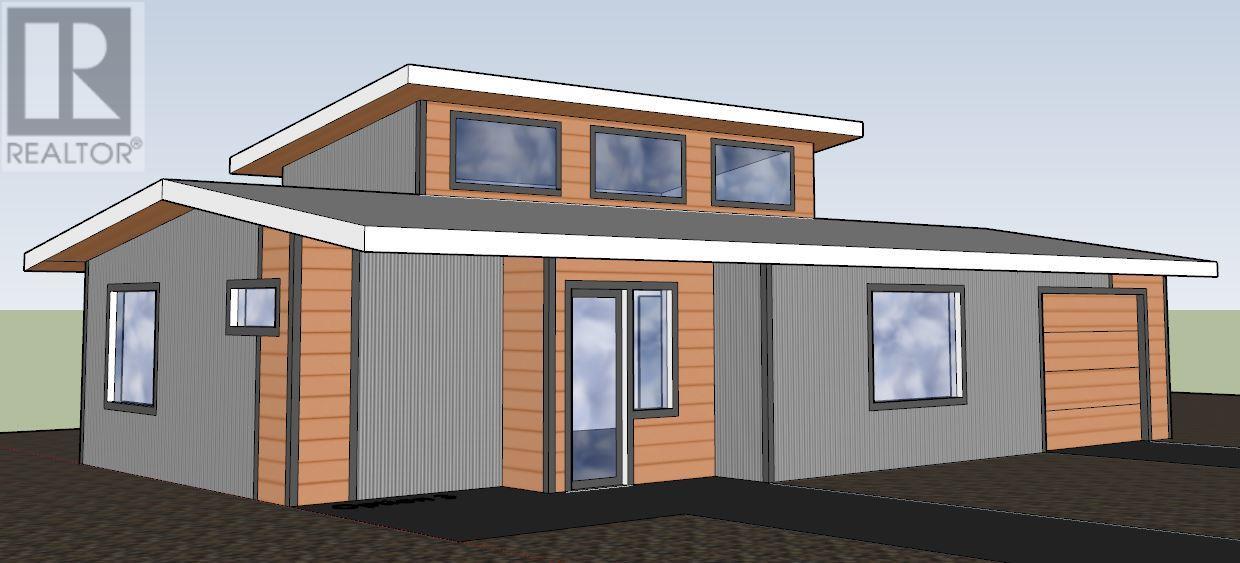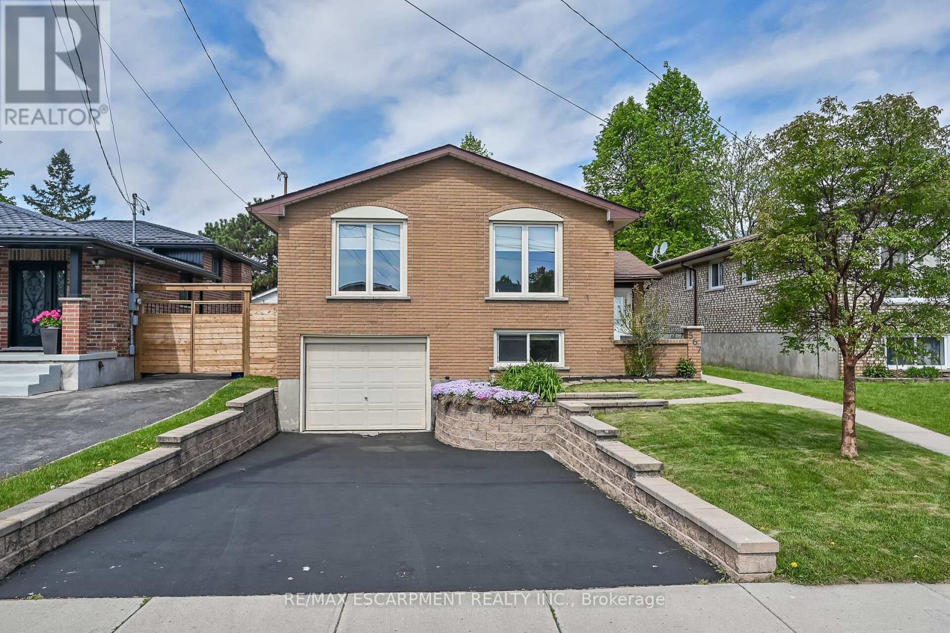38 Claxton Crescent
Kawartha Lakes, Ontario
Welcome to 38 Claxton Crescent, Lindsay a modern, all-brick beauty just 8 years young! This thoughtfully maintained, move-in-ready home perfectly blends comfort, style, and versatility. Step into the private, fully fenced backyard, where a stamped concrete patio sets the stage for quiet mornings or lively evenings with friends. Subtle soffit lighting adds a touch of charm and security after sunset. Inside, you'll find designer lighting throughout and a spacious eat-in kitchen that impresses with stainless steel appliances, a stylish backsplash, and plenty of room to gather. The open-concept living and dining areas are designed for connection ideal for entertaining or relaxing with family. Need a flex space? The main floor bonus room is perfect as a home office, playroom, or guest nook. Upstairs offers four generously sized bedrooms, a cozy family room, and convenient main floor laundry with inside access to the double garage. The untouched basement is your blank canvas create a home theatre, gym, or potential in-law suite. Located on an established school bus route, this is an ideal spot for growing families. Dont miss your chance to call 38 Claxton Crescent home where thoughtful design meets everyday ease. This home is priced to sell! (id:60626)
Right At Home Realty
116 Bear Street
Essex, Ontario
Nestled at 116 Bear Street in Essex, this inviting 2 storey home combines modern elegance with thoughtful details. Upon entry, you're greeted by an open floor plan that flows seamlessly into a beautifully designed kitchen featuring quartz countertops, custom cabinetry, and a spacious walk-in pantry. Adjacent to the kitchen is a well appointed dinning. The family room boasts ample natural light, making it a cozy spot for relaxation. Sliding doors lead out to a great patio, idea for outdoor gatherings. Upstairs, the large primary bedroom serves as a true retreat complete with walk-in closet and stunning ensuite. Additional amenities include 2nd floor laundry, a finished driveway, epoxy coated garage floors and front porch. This Essex home is an exceptional blend of comfort, stye and practicality. Call to schedule your private viewing. (id:60626)
Remo Valente Real Estate (1990) Limited
84 Rainbow Drive
Haldimand, Ontario
Welcome to this beautifully maintained 4-bedroom, 3-bathroom semi-detached gem, located in one of Caledonias most sought-after communities! This spacious home features an open-concept main floor with a bright and airy living room, modern kitchen with stainless steel appliances, and a generous dining area perfect for entertaining or growing families. Upstairs, you will find 4 spacious bedrooms including a primary suite with a walk-in closet and private ensuite. plenty of storage throughout. The Unfinished basement offers endless potential for a rec room, home office, or in-law suite. Situated on a quiet street, close to parks, schools, shopping, and easy highway access . This is the perfect place to call home. Dont miss this opportunity! (id:60626)
Royal Canadian Realty
8562 Skyline Drive
70 Mile House, British Columbia
Incredible Value with unobstructed Lake Views! Upstairs features 3-beds & 2 baths, while the lower level offers 2 more beds, 1 bath and a kitchen, perfect for extended family or guests. Provincial parks & lake access nearby. Enjoy year-round comfort with a 24’x26’ heated attached garage and a 26’x36’ detached heated shop featuring 14-ft ceilings and a 12.5-ft door – truly a dream workshop or man/woman cave! The property also includes a lean-to for extra storage, a woodshed, and a 200 amp electrical service with 60 amps dedicated to the shop. Never worry about power outages with a natural gas-powered automatic backup generator. 9-year-old forced air gas furnace & brand-new HWT add peace of mind for years to come. Sani dump for RV’s. Priced far below assessed value, this is an incredible opportunity to own a high-quality, lake-view property for a fraction of what it would cost to build. Original owners have lovingly cared for this home, and now it's ready for you. (id:60626)
Exp Realty (100 Mile)
5 9624 Lakeshore Rd
Port Alberni, British Columbia
LAKEFRONT TOWNHOUSE! Come and see “The Maples” a wonderful gated townhouse complex on Sproat Lake! See for yourself the many pleasures of lakefront living, such as Boating: included here is its own private dock & your very own numbered boat slip! Enjoy a swim at your leisure, or have your lunch in the picnic area, or pull out some lawn-chairs and relax on those beautiful summer days & nights around the Firepit, ALL FROM THE PRIVATE BEACHFRONT! You might just fall in love with this one! Step inside and find a beautiful & fully updated 2 Bedroom, 2 Full Bath, 2 level Townhouse with AMAZING VIEWS OF SPROAT LAKE from all levels, including the upstairs Balcony via Primary Bedroom PLUS Walk-out Sundeck from the main floor! Other features include Double Vinyl Windows throughout, Open Concept floor plan, recessed lighting, hand scraped engineered hardwood floors, plus carpet & ceramic tile flooring, Maple Shaker Style Kitchen Cabinets with Island & Eating Bar, Primary Bedroom with French Doors to Balcony, a walk-through closet & a 3-piece ensuite featuring a 5' walk-in shower! Also comes with Heat Pump that also provides Air Conditioning throughout and a brand new hot water tank. Walking distance to Sproat Lake Provincial Park & boat launch! And short distance to Sproat Lake Landing & Fish and Duck Pub. Also just a 15 minute drive into town! Don’t miss out on this one!.. Lakefront living is waiting for you!! (id:60626)
One Percent Realty Ltd.
57 Daniels Crescent
Ajax, Ontario
Located in a Beautiful, Family Friendly Neighborhood, This Move In Ready Detached 3 Bedroom Starter Home, Close to Public Schools, Public Transit, Shopping, Community Centre, 401 and 407 access. Improvements Include; New Windows and Sills (2024), Kitchen with Quartz Countertops (2025), New Fridge, New Stove, New Dishwasher, New Over Range Microwave, Renovated Washroom (2nd Floor), Freshly Painted Throughout, New Berber Broadloom, New Vinyl Flooring, New Eaves and Downspouts (2024), New Light Fixtures. Private Backyard with Perennials and Room to Entertain (id:60626)
Royal LePage Connect Realty
605 Dell Road
Kelowna, British Columbia
Great layout & Solid 4 bedroom 3 bathroom plus den family home on large .43 of an acre private lot in convenient location near schools, shopping, greenway and transit. Vaulted ceilings, fireplace, oversized deck to enjoy your okanagan summers, RV parking, quiet location, full basement with outside access & suite potential, Room for detached garage or carriage house this home offers endless possibilities. sunset views and just a short drive to golf courses & ski hill. Family approved!Just waiting for your Reno touches so you can transform this home. (id:60626)
RE/MAX Kelowna
1303 Orchard Lane
Invermere, British Columbia
Welcome to the Orchard, where we embrace our unique, high-standard units, thoughtfully constructed just for you! Say goodbye to fees and hello to low-maintenance living, featuring robust 2x8 walls insulated to R28 and R56 in the ceiling, complemented by energy-efficient, triple-glazed windows. Imagine a home that is not only airtight but also maintains net-zero energy consumption, thanks to the addition of solar panels. Designed for lasting comfort, our homes boast wide hallways and 36"" doorways, ensuring safety and accessibility. This home offers 1040 square feet plus a attached garage of 350 square feet the grand main floor encompasses everything you need, including a spacious master suite with an ensuite bathroom, laundry, kitchen, and bathroom, all just steps away. Stay cozy year-round with a cold climate heat pump system, while the garage provides ample space for vehicles and recreational toys. Enjoy outdoor living in your private yard, complete with two sitting areas and a fence for added privacy. Best of all, every appliance is included. Quality matters. (id:60626)
Maxwell Rockies Realty
5670 Thomas Drive
Georgina, Ontario
Looking for your slice of paradise? Look no further!! This home has been fully updated with new windows, high efficiency forced air propane furnace with a/c, full bathroom, flooring, paint all in 2020, and a new kitchen in 2025. This bungalow features 2 well sized bedrooms, large family room, office or 3rd bedroom, modern eat-in kitchen, main floor laundry, enclosed mudroom and that is just on the inside. The exclusively private yard provides plenty of space for parking your RV, trailers or other toys, a portion fenced to keep your 4 legged friends safe, a large deck for entertaining and a detached garage with separate workshop and storage areas. Included in the sale are all the appliances. (id:60626)
RE/MAX Prime Properties
567 Queen Victoria Drive
Hamilton, Ontario
Welcome home! This beautifully renovated 3+1 bedroom gem is nestled in a sought-after mountain location, just minutes from highway access, scenic parks, and only steps to local schools. Move right in and enjoy the bright, open-concept layout, highlighted by stunning newly installed wide plank engineered hardwood floors throughout and a lovely kitchen with granite counter tops. The main level features a brand new 5-piece bathroom and three spacious bedrooms, perfect for a growing family or those who love to host guests. Downstairs, you'll find a generously sized finished basement with oversized windows, a cozy gas fireplace, an additional bedroom area, a bathroom, laundry room, and convenient separate entry through the garage - ideal for extended family, a home office, or potential in-law suite. Step outside to your private backyard retreat, complete with a concrete patio, fenced yard, and plenty of green space for kids to run around or for you to try your hand at gardening. Fire up the BBQ and entertain with ease - summer fun starts here! (id:60626)
RE/MAX Escarpment Realty Inc.
608 Cliff Avenue
Enderby, British Columbia
Exceptional Business Opportunity in Enderby, BC! Step into a legacy with this well-established jewellery store, proudly serving the community since 1947. Enderby Jewellers is located on the main street in the heart of charming Enderby, this turnkey business has had only three owners—current ownership since 1991—and enjoys a loyal, multi-generational customer base. The store is known for its warm, welcoming atmosphere and high-quality products, including jewellery, gifts, trophies, and engraving services. The building offers a total of 2,044 sq ft, with 1,027 sq ft dedicated to the bright, street-facing retail storefront. The remaining space includes a lunchroom, bathroom, office area and additional areas for operations and storage. Renovations over the past decade have modernized the space while preserving its inviting charm. Staff parking is available at the rear for added convenience. Included in the sale is both the thriving business and the building itself—making this an ideal opportunity for an entrepreneur to own a trusted local business with deep community roots and strong growth potential. (id:60626)
RE/MAX Vernon Salt Fowler
109 Thackeray Way
Minto, Ontario
TO BE BUILT - Designed with growing families in mind, The HARRISON A model is a stylish and functional two-storey home offering a flexible layout, quality finishes, and the ability to personalize your interior and exterior selections. This design features 3 bedrooms, 2.5 bathrooms, and a double car garage all wrapped in timeless curb appeal with a charming covered front porch. Inside, youll love the 9 ceilings and large windows that flood the main floor with natural light. The open concept layout offers plenty of space for entertaining, while a dedicated mudroom off the garage keeps the chaos of daily life in check. The kitchen features stone countertops, modern cabinetry, and a great flow into the living and dining areas, perfect for busy family life. Upstairs you'll find three generously sized bedrooms, a beautifully tiled baths, and a convenient second-floor laundry room. The primary suite includes a walk-in closet and a private ensuite with stylish finishes and added storage. Additional features you will appreciate: hardwood floors on the main level, tiled bathrooms, gas furnace, central air conditioning, paved driveway, sodded lawns, garage door openers and so many more amazing touches already included in the price. Looking for more space? The basement awaits your finishing touches but comes with a rough-in for a future bathroom. Ask about the available 4 bedroom version of this floor plan! Dont miss this opportunity to create your dream home from the ground up. Choose your finishes and make it truly yours. **Photos may include upgrades or show a completed version of this model on another lot and may not be exactly as shown.* (id:60626)
Exp Realty

