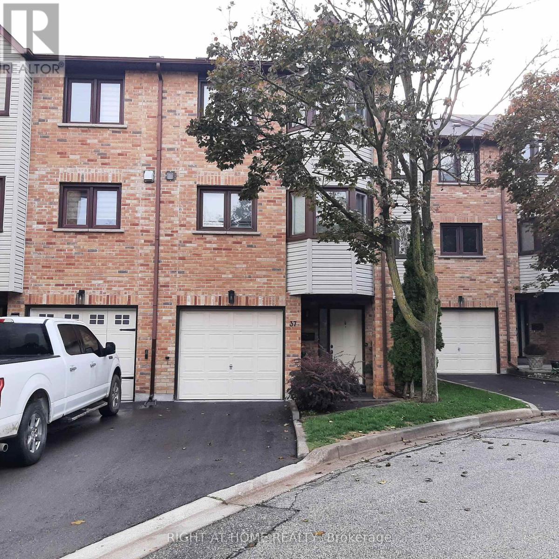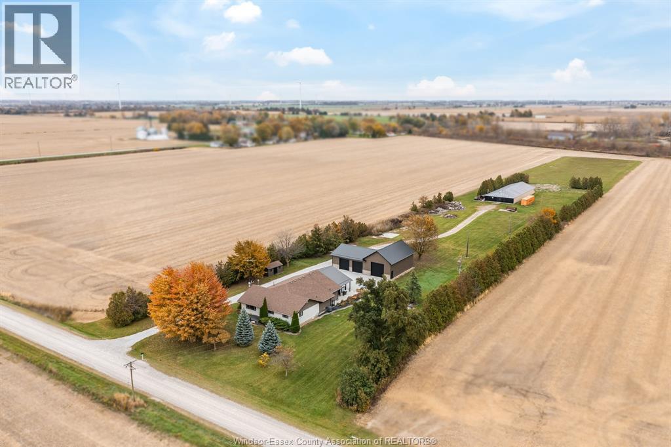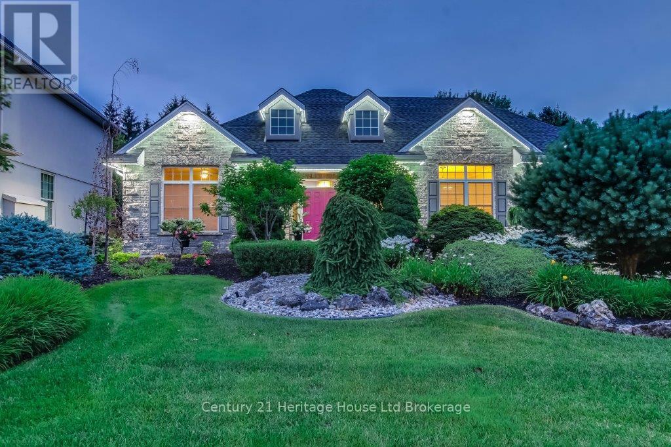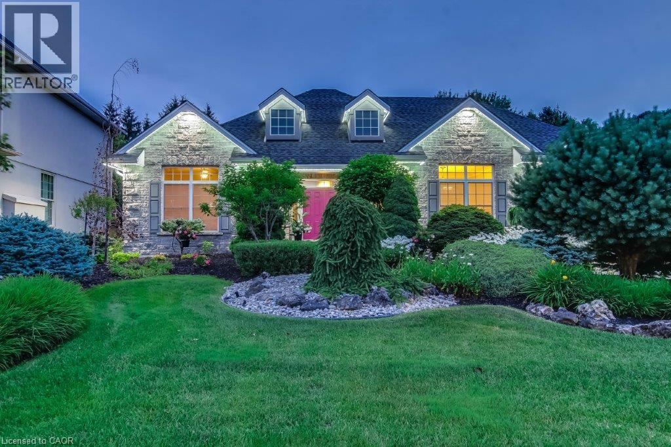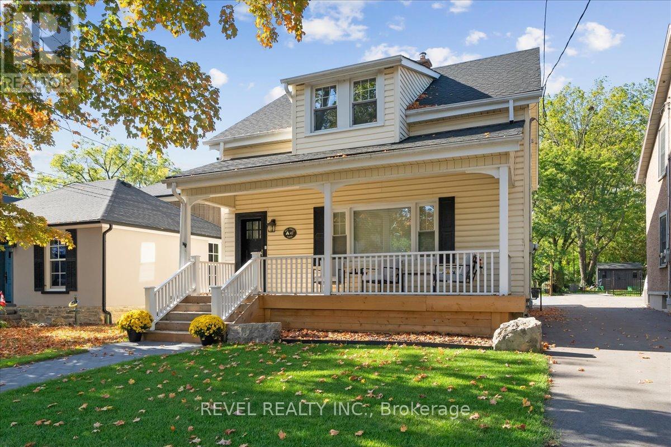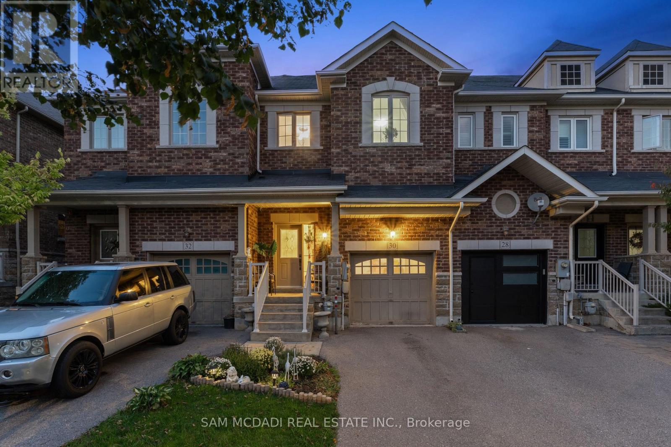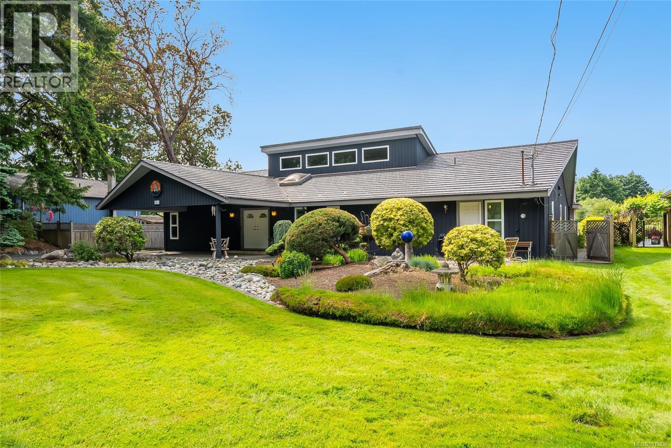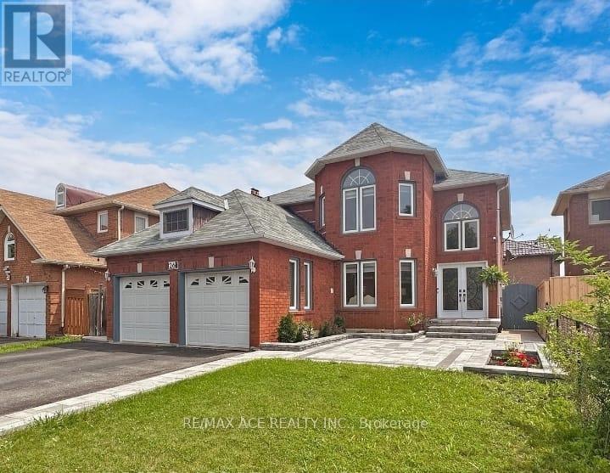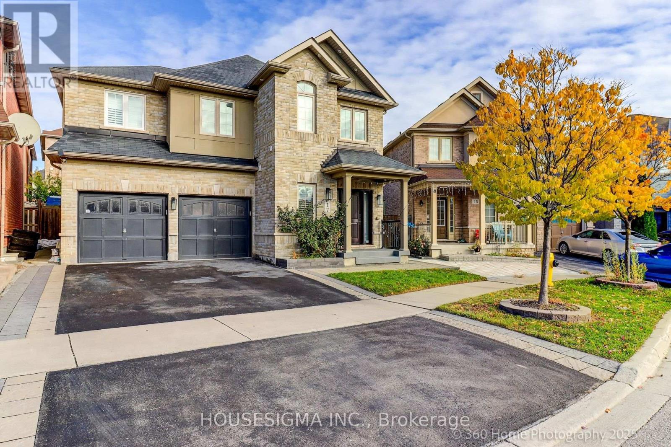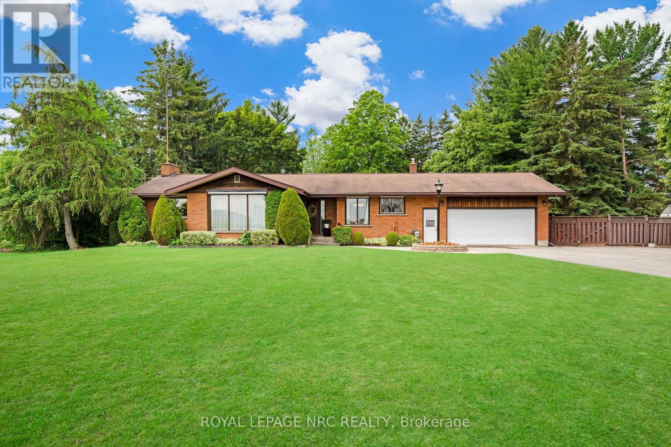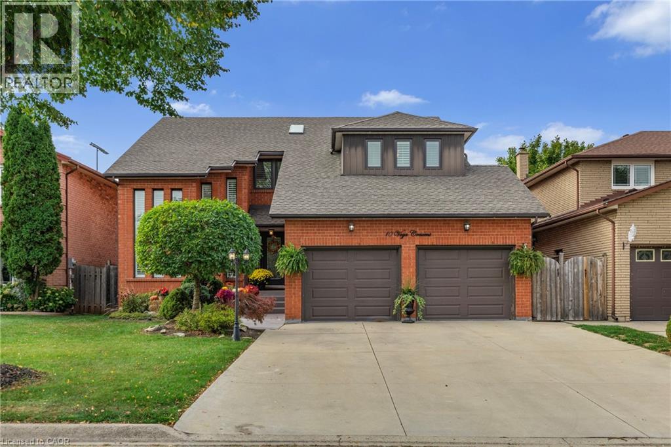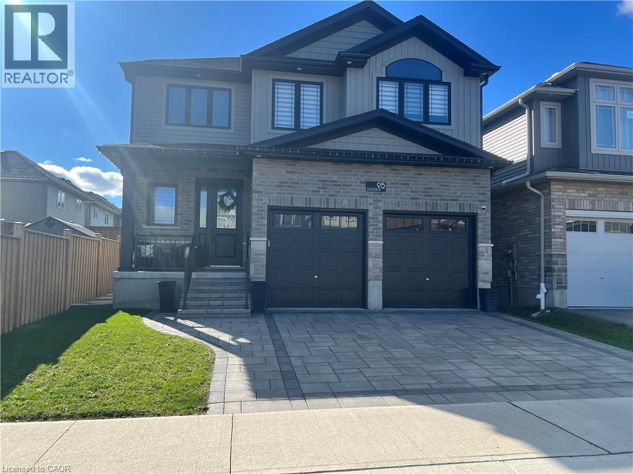17 - 37 Old Firehall Lane
Vaughan, Ontario
Beautiful quality built executive townhome on a quiet Cul de sac in the heart of Woodbridge. This home features is 1500sf of living area plus a 200sf family room on the lower level with a walkout to the backyard. The main floor living room has a vaulted ceiling with crown molding, fireplace and a walkout to a beautiful 10'x11'deck with with panoramic views and a natural gas line for your BBQ. The dining room features modern glass railing, crown molding and overlooks the living room. The home is carpet free except for the runners on the hardwood stairs. Plenty of visitor parking, a playground for the kids and located in a very desirable part of Woodbridge only steps away from the shops of Market Lane, this property is a must see. Don't miss this one! Book your appointment now. (id:60626)
Right At Home Realty
5474 Morris Line
Merlin, Ontario
Discover your own private country oasis in this exquisite 4-bedroom, 4-bath rancher offering over 2,500 sq ft of luxurious living space designed for comfort, style, and functionality. This stunning home features an open-concept layout ideal for entertaining, highlighted by a modern chef’s kitchen renovated in 2020, spacious living areas with serene sunset views, and a warm, elegant atmosphere throughout. The primary suite offers a spa-inspired ensuite and walk-in closet, while a second bedroom with its own ensuite provides the perfect retreat for guests. The lower level is an entertainer’s dream, featuring a private sauna, expansive games room, and custom bar, flowing seamlessly to a covered outdoor patio complete with a hot tub, granite bar, and full BBQ station for year-round enjoyment. The property includes a heated 2,064 sq ft garage with 200 amp service, in-floor heating, and a 2021 roof, as well as a 4,000 sq ft barn/workshop with updated 200 amp electrical (2021) and wood stove heating, plus a gym and abundant storage. Additional updates include a pavilion (2021), HWT (2024), AC (2019), roof (2018), septic system (2010), and sump pump with backup (2022). Perfect for those seeking a self-sufficient lifestyle, this property offers ample space for gardening, outdoor recreation, and even raising chickens. Included are all major appliances—two fridges, stove, dishwasher, microwave, washer, and dryer—along with a hot tub, pool table, bar and furniture, window coverings, and a shipping container. Conveniently located close to amenities yet offering the peace and privacy of rural living, this home perfectly blends luxury, practicality, and serenity. Whether you’re an entertainer, hobbyist, or simply looking for a private retreat surrounded by nature, this property delivers the ultimate country lifestyle experience. (id:60626)
RE/MAX Care Realty
596 Lakeview Drive
Woodstock, Ontario
Welcome to this stunning stone bungalow in the desirable Alder Grange community of Woodstock. Set on a generous 66 x 218 lot backing onto walking trails, this home offers exceptional privacy and curb appeal with mature gardens. Inside, a spacious foyer with dual closets leads to an open-concept Family Room, Eating Area and Kitchen - perfect for entertaining. The Family Room features built-in cabinetry, sound-surround & a gas fireplace. The Kitchen boasts a Solatube skylight, breakfast bar, silestone countertops, double sink, ample cabinetry and a pantry. Enjoy meals in the casual Eating Area, formal Dining Room or the screened & glassed-in Sunporch. The Principal Bedroom is a private retreat with California shutters, a walk-in closet and an ensuite featuring a glass shower, jetted tub and heated floors. Additional rooms include a comfortable Guest Bedroom with double closet, a 4-piece bath and an Office/Bedroom with built-ins. A convenient Laundry/Mudroom offers a closet, built-in ironing board and a 2-piece bath. Hardwood and ceramic floors, pot lights, high ceilings and abundant windows fill the main level with light. The finished basement includes a spacious Rec Room with a bar area, built-ins, wine rack, wine cooler, gas fireplace and laminate flooring. A large Utility Room provides ample storage, a 400-amp panel, air exchange, irrigation controls, central vacuum and a walk-up to the double garage with epoxy floors. Outdoor spaces are perfect for entertaining with a stamped concrete driveway, patio, hot tub and gas BBQ. A pathway leads to the 18 x 36 inground saltwater pool with Gazebo, hidden solar blanket, clear deck system and solar/gas heating. This property is the complete package for buyers seeking a beautiful home in one of Woodstock's premier neighbourhoods. Don't miss your chance to make 596 Lakeview Drive your new paradise! (id:60626)
Century 21 Heritage House Ltd Brokerage
596 Lakeview Drive
Woodstock, Ontario
Welcome to this stunning stone bungalow in the desirable Alder Grange community of Woodstock. Set on a generous 66 x 218 lot backing onto walking trails, this home offers exceptional privacy and curb appeal with mature gardens. Inside, a spacious foyer with dual closets leads to an open-concept Family Room, Eating Area and Kitchen - perfect for entertaining. The Family Room features built-in cabinetry, sound-surround & a gas fireplace. The Kitchen boasts a Solatube skylight, breakfast bar, silestone countertops, double sink, ample cabinetry and a pantry. Enjoy meals in the casual Eating Area, formal Dining Room or the screened & glassed-in Sunporch. The Principal Bedroom is a private retreat with California shutters, a walk-in closet and an ensuite featuring a glass shower, jetted tub and heated floors. Additional rooms include a comfortable Guest Bedroom with double closet, a 4-piece bath and an Office/Bedroom with built-ins. A convenient Laundry/Mudroom offers a closet, built-in ironing board and a 2-piece bath. Hardwood and ceramic floors, pot lights, high ceilings and abundant windows fill the main level with light. The finished basement includes a spacious Rec Room with a bar area, built-ins, wine rack, wine cooler, gas fireplace and laminate flooring. A large Utility Room provides ample storage, a 400-amp panel, air exchange, irrigation controls, central vacuum and a walk-up to the double garage with epoxy floors. Outdoor spaces are perfect for entertaining with a stamped concrete driveway, patio, hot tub and gas BBQ. A pathway leads to the 18 x 36 inground saltwater pool with Gazebo, hidden solar blanket, clear deck system and solar/gas heating. This property is the complete package for buyers seeking a beautiful home in one of Woodstock's premier neighbourhoods. Don't miss your chance to make 596 Lakeview Drive your new paradise! (id:60626)
Century 21 Heritage House Ltd Brokerage
47 Mill Street N
Hamilton, Ontario
Welcome to 47 Mill St North in Waterdown. Originally built in 1887, you can still see the history in the original wood floors. Beyond the floors, the house has been lovingly updated without losing the charm that comes with a home this age. This home sits on a 34' x 180' lot & a nice layout that offers 1684 sq ft. The main floor greets you with a large family room which has custom built ins, updated millwork, smooth ceilings and pot lights. Dining rooms is excellent for large gatherings and entertaining. The kitchen has been transformed into the highlight of the home and features ample storage, high end Jenn Air appliances, farmhouse-style shiplap décor backsplash & separate nook for your coffee/bar with butcher's block countertop. Upstairs, you'll find two bedrooms, an office and a large bathroom with laundry. Wake up to a beautiful sunrise coming through the large windows. You'll spend as much time outside the home as you do inside, with a 180-foot-deep lot. Enjoy front porch coffee while greeting your neighbours in the highly sought-after Waterdown core. Want some privacy? Escape to the backyard, past the new herringbone paver driveway, to your deck for a BBQ. Invite friends for drinks on the patio, or practice your short game on the putting green. You'll also find a large, 10' x 22' workshop at the back of the property. Powered by its own electrical panel, the shop is insulated and climate controlled by a heat pump. As lovely as the house is, you'll quickly consider the entire neighbourhood your home. You can't walk a block without a smile and a hello from a neighbour walking their dog or getting some exercise. You might have just found your next home! (id:60626)
Revel Realty Inc.
Revel Realty Inc. Brokerage
30 Zachary Place
Vaughan, Ontario
Welcome to 30 Zachary Place, offering an ambient space where families will appreciate a blend of function, and convenience. With nearly 2,100 SF above grade, this home delivers everyday practicality and comfort. The main floor features a bright, open layout with a cozy fireplace in the living room, a family-sized dining area, an eat-in kitchen with walkout to the backyard. The fenced backyard provides the perfect outdoor retreat, whether for kids to play or for enjoying relaxed summer days. Venture upstairs and enter the spacious primary suite. It includes a walk-in closet and 5-piece ensuite, while two additional bedrooms and a full bath offer plenty of space for family or guests. The unfinished basement extends the homes potential, ready to be transformed into a gym, office, or media room. Ideally located just minutes from top-rated schools, Vaughan Mills, Cortellucci Vaughan Hospital, Canadas Wonderland, and local parks including Boyd Conservation Park, with quick connections to Highways 400, 407, and 7. This home places everything families need within easy reach and offers the perfect setting to create lasting memories. (id:60626)
Sam Mcdadi Real Estate Inc.
807 Shorewood Dr
Parksville, British Columbia
RARELY AVAILABLE LOCATION in Parksville's sought after neighbourhood of San Pareil. Backing on to the Englishman River Estuary this spacious 3,238 sqft rancher exudes style and personality both inside & out. The chef's style kitchen features granite counters, custom cabinets and built in stainless appliances. Prepare to be amazed at the family room with its circular shape, wrap around windows & 14 ft vaulted ceilings. The living & dining room area will also impress with its soaring 17 ft vaulted ceilings. Next up is the spacious primary bedroom, large walk-in closet and opulent 6 piece ensuite bathroom. Outside, the .41 acre property will impress with stunning landscaping, multiple sitting areas and west facing backyard to help enjoy year round sunsets. A 1047 sqft detached & plumbed shop provides plenty of space for the handy person. This unique home & property is waiting for the right owners, could that be you? (id:60626)
RE/MAX First Realty (Pk)
26 Brownridge Court N
Brampton, Ontario
Welcome to this stunning detached 2-story home, which offers the ideal blend of convenience, space, and functionality. Enjoy being just 3 minutes from Costco, Walmart, Home Depot, Lowes, the Driving Test Centre, and only steps from LA Fitness, a top-rated golf course, and the highly sought-after Turner Fenton Secondary School. Shoppers World is just a 5-minute drive away, ensuring everything you need is within easy reach. Nestled on a quiet court with a wide 46-ft frontage, this beautifully maintained home features a spacious, open-concept layout, a California-style kitchen with a center island breakfast bar, and a main floor laundry room for added ease. A gorgeous spiral staircase connects the upper floors to a fully legal 3-bedroom basement apartment with separate laundry perfect for extended family or rental income. Step outside to a professionally landscaped yard complete with a new stamped concrete patio and backyard - ideal for entertaining or relaxing. The oversized master bedroom boasts a luxurious 5-piece ensuite and walk-in closet. This property is truly a rare gem that offers exceptional value, location, and space. A must-see for families and investors alike! (id:60626)
RE/MAX Ace Realty Inc.
17 Mchugh Road
Ajax, Ontario
Bright, upgraded detached home in prime Ajax, featuring hardwood floors, crown moulding, and a custom oak staircase with wrought iron pickets. The open-concept main floor is filled with natural light and includes a modern kitchen with centre island, stainless steel appliances, and generous cabinet space, flowing into a spacious family room. Enjoy meals in the sunlit breakfast area with walkout to a professionally landscaped, interlocked backyard-ideal for outdoor dining or relaxing with friends. Upstairs offers a spacious primary bedroom with two walk-in closets and ensuite bath, three additional bedrooms, and convenient second-floor laundry. The fully finished basement provides flexible space with a kitchenette, rec room, bedroom, full bath and additional storage space. Insulated Garage Doors, Natural Gas Bbq Line In Backyard. 5 Min Walk To School with Child Care centre Onsite. Steps to parks, top-rated schools, shopping, and quick access to HWY 401-blending comfort, style, and convenience for everyday living. (id:60626)
Housesigma Inc.
1310 Four Mile Creek Road
Niagara-On-The-Lake, Ontario
Welcome to 1310 Four Mile Creek Rd. in beautiful Niagara-on-the-Lake! Settle into a Muskoka chair along over 100 ft waterfront and enjoy herons, fish, ducks and the occasional canoe meander by. This home offers a lifestyle many can only dream of! From the long driveway that can easily park over 15 cars, to the curb appeal of this all-brick, 1600 sqft bungalow with oversized 2+ car attached garage. Additional workshop with garage door, 220Volt & water is located behind the garage. Covered front porch on which to sit and enjoy your morning coffee in peace and serenity. Step into the welcoming foyer. Spacious living room to the left with double-aspect windows overlooking the sprawling front lawn. Eat-in country kitchen has ample counterspace and entry to the oversized garage, making it easy to carry in groceries. Step into the formal dining room beyond with sliding patio doors leading out onto a shaded deck with built-in seating. Dine al fresco! 3 generous bedrooms are situated on the left side of the house and offer views of the front and back yards. A spacious family bath with double sinks and tub/shower completes the upper level. Basement has a generous family room showcasing oversized windows overlooking this breath-taking property, a wall of built-in shelving and fireplace and features many pot lights, making the room bright and welcoming. Enjoy a cold beverage at the wet bar with mini fridge. 4th bedroom with full bath beside it. Laundry/utility room with kitchenette convenient for serving guests and additional kitchen facilities. Furnace/AC 2022. Convenient walk-up entry to backyard from family room. This home offers Muskoka living at its best! Solid home with great layout with great opportunity to make it your own! Freshly painted upper level. Conveniently located 10 minutes to US border, 10 minutes to QEW. 2 great great elementary schools within a few km. Minutes to Old Town with its heritage district, theatre, shopping, dining. Call for a showing today! (id:60626)
Royal LePage NRC Realty
10 Vega Crescent
Stoney Creek, Ontario
Pride of ownership shines in this exceptionally well-maintained, move-in-ready home. From the moment you walk in, you’ll appreciate how bright, clean, and thoughtfully cared for every space is. Recent updates offer peace of mind and long-term value, including a new roof (2023), windows on the second level (2023) and main level/basement (2025), plus new electric blinds throughout (2025). Enjoy efficient year-round comfort with a high-efficiency furnace and A/C (2020). The layout provides excellent flexibility for families or multigenerational living, featuring a separate entrance to the lower level and a rough-in for a second kitchen sink, ideal for an in-law suite or independent living space. Step outside to a private backyard retreat perfect for relaxing or entertaining, complete with a hot tub (2017) and beautifully maintained landscaping. With every detail already looked after, this move-in-ready home is the perfect place to begin your next chapter in the new year. (id:60626)
Exp Realty
95 Crosswinds Drive
Kitchener, Ontario
Welcome to this stunning, move-in-ready family home offering 2,708 sq. ft. of above-grade living space (as per builder) and thoughtfully designed for both comfort and style. From the moment you step inside, you’ll be greeted by an inviting open-concept layout with soaring 9-foot ceilings, abundant natural light, and elegant finishes throughout. The heart of the home is the bright, fully white kitchen, featuring premium Fisher & Paykel appliances, a gas range and stove, wine cooler fridge, and a spacious 9 feet center island perfect for family gatherings and entertaining guests. The main floor also includes a stylish powder room and beautifully upgraded hardware, creating a cohesive and modern feel in every corner. Upstairs, you’ll find four generously sized bedrooms, each offering warmth and space, including a serene primary suite with a luxurious ensuite bath, plus a second full bathroom and a convenient finished laundry room. The fully finished basement adds exceptional versatility with a large recreation or entertainment area, an additional full bathroom, and plenty of room for relaxation or hobbies. Step outside to your private backyard oasis featuring professional interlock stonework, a charming gazebo, and full fencing for privacy—ideal for outdoor dining, play, or quiet evenings under the stars. The interlock driveway enhances the home’s curb appeal, blending practicality with sophistication. With 3.5 bathrooms, a carpet-free design, and every detail carefully curated for easy living, this home truly defines elegant, turnkey family living—a place where comfort, quality, and style come together seamlessly. Additional highlights include energy-efficient lighting, custom window coverings, and generous storage throughout, ensuring every inch of this home is both beautiful and functional for modern family life. (Open house Saturday Nov. 1st & Sunday Nov 2nd 2-5pm) (id:60626)
Red And White Realty Inc.

