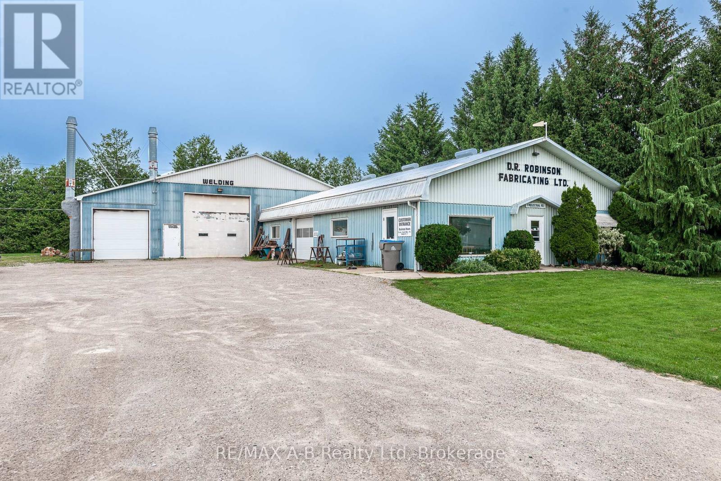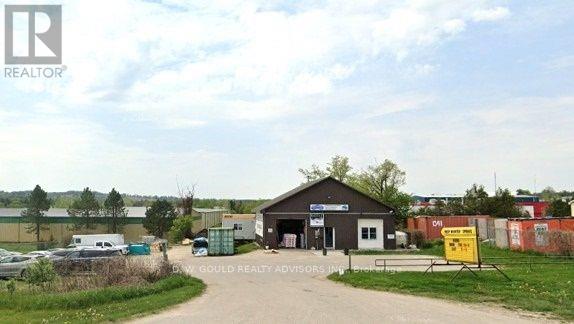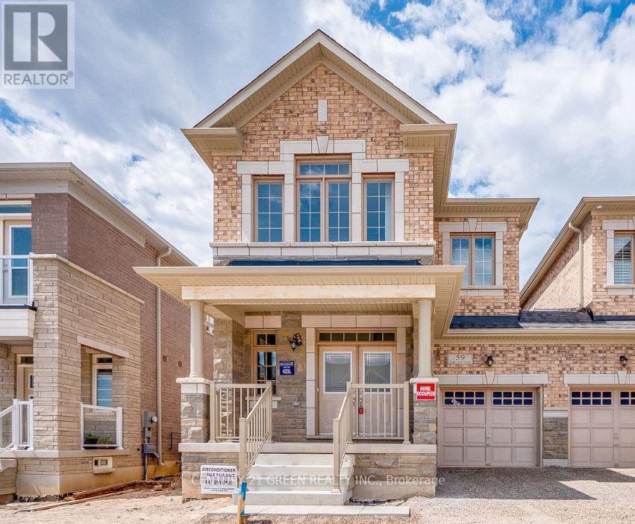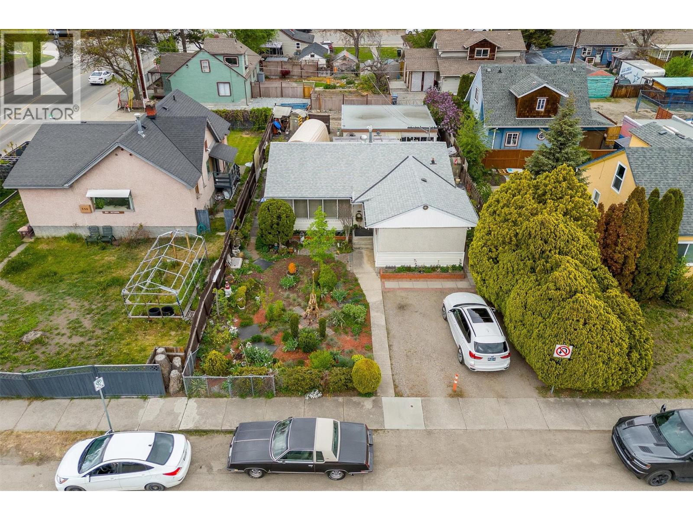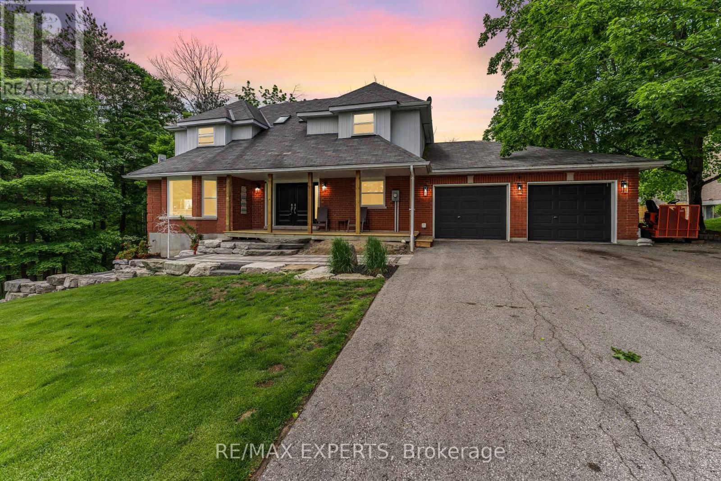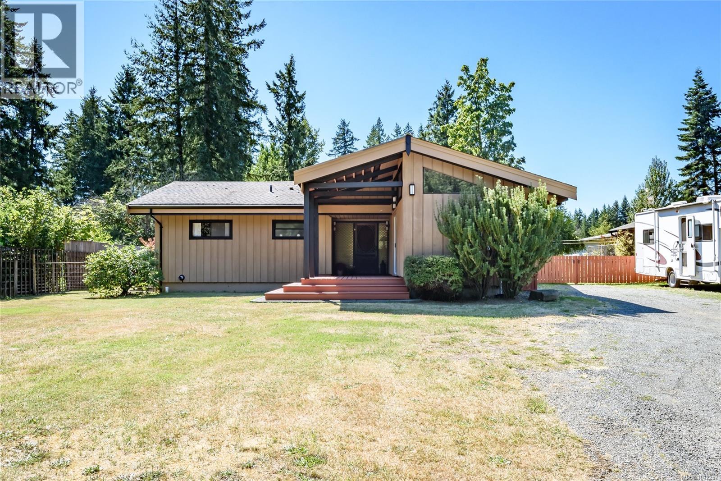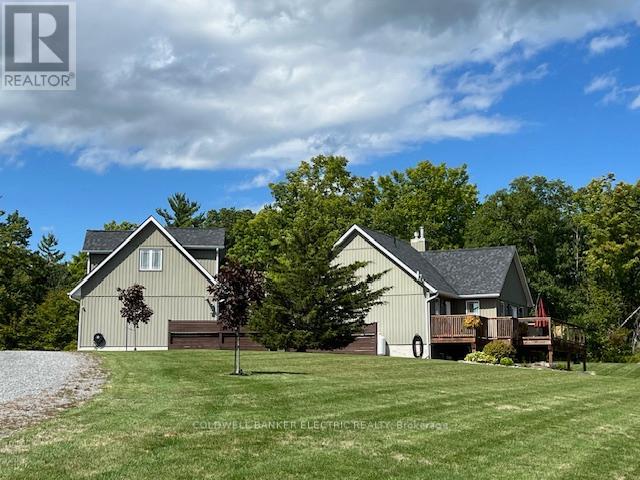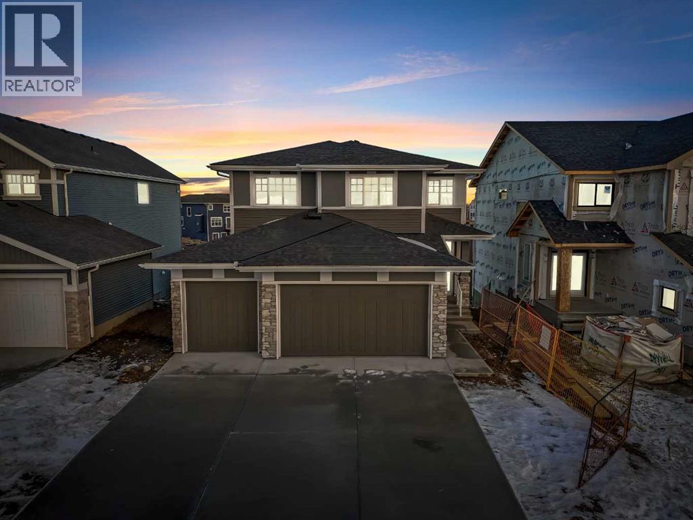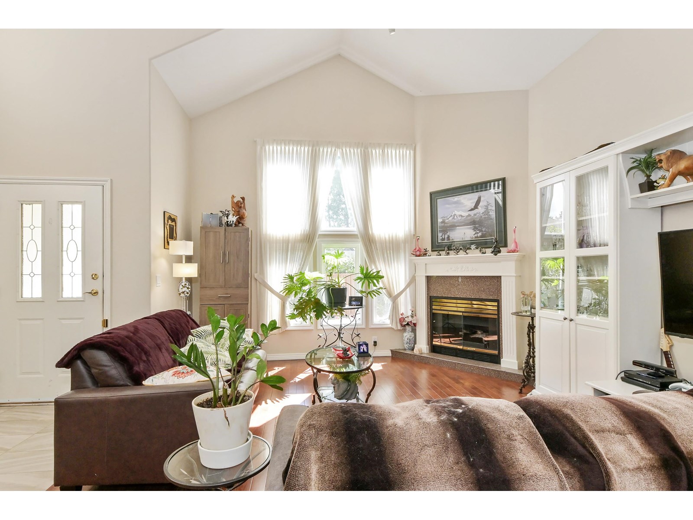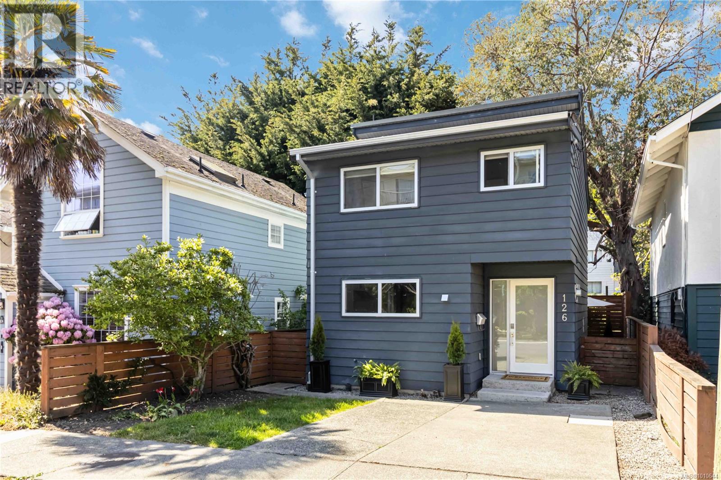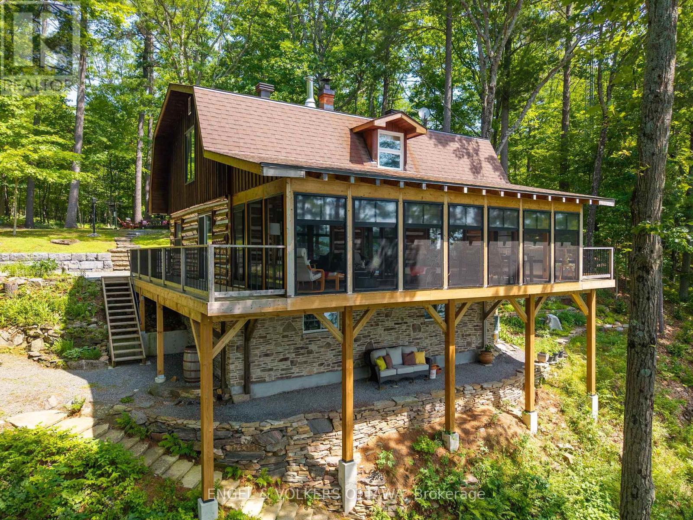1 Industrial Road
St. Marys, Ontario
This versatile industrial property is located in the east end of St. Marys, just off the main street within a designated industrial zone. Situated on a spacious 0.5-acre lot with room for future expansion, the site features a well-maintained building offering over 5,000 sq. ft. of functional space. The main work area has 16-foot ceilings, 600-amp electrical service with 220V AC and 3-phase power, and two large overhead doors, making it ideal for a variety of industrial or manufacturing uses. In addition, the property includes a fully equipped and certified paint shop with its own overhead door, along with dedicated office space for administrative needs. Whether you're looking to grow your existing business or invest in a flexible and well-located industrial facility, this property offers both practicality and potential. Click on the virtual tour link, view the floor plans, photos, and layout and then call your REALTOR to discuss this great opportunity! (id:60626)
RE/MAX A-B Realty Ltd
308 Main Street
Erin, Ontario
Highway Commercial Freestanding Building In Erin For Sale. Main St Exposure "At The Lights". 0.417 Acres Land. Can Be Purchased Vacant. Trailers Not Included **EXTRAS** Electronic Brochures With Photos, Details And Zoning Available Upon Request. See L/A Re Lot Lines & Building Relocation. (id:60626)
D. W. Gould Realty Advisors Inc.
59 Hager Crk Terrace
Hamilton, Ontario
Modern & Stylish Freehold Semi-Detached in Prime Waterdown Location! This Newberry 2 Elevation-1 model features the builders best floor plan with 4 spacious bedrooms, 2.5 baths, and a rare 200 AMP electric service. Enjoy 9-ft ceilings on both main and second floors, a separate den(ideal as a living room or office), and a large family room with a functional open layout. The upgraded kitchen boasts quartz countertops, backsplash, and pantry. Elegant hardwood on main floor, stained staircase with iron spindles, and laminate in the upper hallway. Convenient second floor laundry. Located in the sought-after Waterdown area, just minutes to Burlington, highways, Aldershot GO Station, schools, parks, and shopping. Live the Burlington lifestyle at Hamilton pricing! HWT rental with buyout option available. (id:60626)
Century 21 Green Realty Inc.
540 Patterson Avenue Lot# B
Kelowna, British Columbia
Welcome to this well cared for 2 bedroom 2 bath home. Great for a holding property or just living in Pandosy Village. We can sell by itself or with the land assembly with the adjoining properties ( 530 Patterson MLS 10313190) and 550 Patterson ( MLS 10326382) for a total of .46 acre for your next apartment development. Currently zoned MF1 within the C-NHD but as it is on the Transit corridor, the City has an appetite for MF3 apartment development. Or you could build a 4 Plex right away on this lot. Looking at all opportunities. (id:60626)
Coldwell Banker Horizon Realty
602 Scarlett Line
Springwater, Ontario
Jump on in to your own private backyard pool surrounded by green space, complete with a full custom wraparound deck and entertaining area! This incredible home is situated on one of the best lots in the entire neighborhood. Backing and siding onto the Simcoe County Forest, you and your family are surrounded by peace, quiet and tranquility. Enjoy spending time with your family and friends entertaining in your sprawling and private back and front yard, complete with an above ground pool and integrated deck with gas fireplace and seating area, and children's playground. Step inside to a large well laid out floor plan, with a main floor office space, formal dining room, eat in kitchen with breakfast area overlooking the backyard, and sunken living room with walkout to your private deck. Upstairs you're greeted with 4 large bedrooms, the primary suite having a full 5 piece ensuite bath. Each bedroom has a generous sized closet and window that allows lots of natural light. The roof has 2 skylights installed for even more natural light to enter the home. The basement is completely finished, with a walkout, a kitchen, and a separate bedroom for income potential, or an in-law suite. Garage complete with workshop area for the man of the house! This home truly checks all the boxes. This is the home you can enjoy with your entire family and friends. Imagine all the memories you can make with your family running around and playing on this property. See Wildlife from your home. Deer can be seen from your bedroom windows! Neighbours nearby sell fresh eggs, meats, fruits vegetables and flowers, from farm to table! Total above ground square footage is 2546 plus the finished walkout basement. (id:60626)
RE/MAX Experts
6661 Island Hwy N
Merville, British Columbia
Welcome to this stunning architecturally designed home nestled on just under 1.5 acres in the beautiful community of Merville. Located only minutes from town, this immaculate residence features three spacious bedrooms and 1 1/2 bathrooms, all maintained to the highest standards of cleanliness. The expansive yard offers ample space to roam, enjoy beautiful gardens, work in the shop or greenhouse and even accommodate a horse or two in the small barn with fenced paddock — perfect for equestrian enthusiasts. The property’s tranquil and serene setting provides unmatched peace and privacy. Inside, you'll find a massive kitchen for entertaining overlooking the generous living room which opens to the rear of the home. The home offers plenty of space for the whole family to relax and enjoy. Don’t miss the opportunity to own this exceptional, quiet retreat with room to grow. Call Mike with Royal LePage in the Comox Valley today for your viewing appointment 250-218-3895. (id:60626)
Royal LePage-Comox Valley (Cv)
6005 County Road 25
Trent Hills, Ontario
Picture-perfect and perched on a hill with sweeping views of 6.34 acres, this rare find offers over 3,000 sq. ft. of living space and is truly move-in ready. Step into a spacious foyer with plenty of storage, leading you into a chef's kitchen complete with a custom backsplash, high-end appliances, and an induction range. The dining area overlooks the rolling property and natural surroundings, while the great room impresses with its vaulted ceiling and cozy fireplace. The primary bedroom features an updated ensuite with a walk-in shower. Also on the main level, you'll find a convenient laundry room and direct access to the garage through a second large foyer. The lower level offers two bedrooms, an office, a full bathroom, an exercise space, and a generous family room with a wood-burning fireplace and walkout to the backyard. The heated garage includes a workshop and additional storage. From here, stairs lead to a private in-law suite with a kitchenette, bedroom area, washroom, and separate exterior access, making this an ideal multi-generational home with space and privacy for everyone. Set on 6.34 meticulously maintained acres, this home is perfect for entertaining on the wraparound deck or relaxing on the covered front porch to watch the sunset. Just a short bike ride away is the charming Village of Hastings, where you can browse local shops or watch the boats pass through Lock 18. Peterborough and Cobourg are both only 30 minutes away. Don't miss your chance to view this picture-perfect home - tag your favourite Realtor today! (id:60626)
Coldwell Banker Electric Realty
239 Chelsea Park
Chestermere, Alberta
Welcome to 239 Chelsea Park, a truly exceptional family home in the heart of Chestermere. This stunning 4-bedroom, 3.5-bathroom estate offers over 2900 square feet of beautifully crafted living space and is perfect for those seeking both luxury and practicality. The open-concept floor plan is highlighted by soaring ceilings and an impressive floor-to-ceiling fireplace, creating a warm and inviting atmosphere. Natural light floods the home through large windows, illuminating the elegant and custom finishes that flow throughout. The heart of the home lies in the gourmet kitchen, featuring a massive island, sleek countertops, and upgraded high-end appliances, including a separate spice kitchen . Whether you're hosting dinner parties or enjoying family meals, this kitchen offers both style and functionality. On the main level, you’ll also find a spacious office/den, perfect for those who work from home or desire a quiet space for study or reading. This flexible space enhances the home's versatility and adds to the overall convenience of the layout. The home boasts two luxurious ensuites, one in the master suite and another in an additional bedroom, both offering a spa-like retreat with spacious showers and beautiful tile work. Two additional well-sized bedrooms share a beautifully appointed full bathroom, and the home includes 3.5 bathrooms in total, ensuring comfort and convenience for the whole family. Step outside to the expansive deck, where you can enjoy the serene backyard space, ideal for summer BBQs or simply unwinding in privacy. The triple-car garage offers ample space for vehicles, storage, or even a workshop. Situated in the desirable Chelsea Park neighborhood, this home provides easy access to Calgary, excellent proximity to schools, parks, and recreational amenities, and is just moments away from Chestermere’s picturesque lake and outdoor trails. This is an extraordinary opportunity to own a sophisticated, family-friendly home in one of Chestermere’s most coveted communities. Don’t miss your chance—schedule your private viewing today! (id:60626)
Century 21 Bravo Realty
7 13911 16 Avenue
Surrey, British Columbia
If you're a fan of natural light, but not the heat, this home may just fit that bill. With an east facing vaulted ceiling and loft for morning light, and lovely covered deck to the west you get the best of both. A/C was added for extra comfort, and all appliances have been replaced in the past 5 yrs., incl on demand h/w, and nat gas outlet outside for BBQ ease. Primary on the main, 2 bedrooms up, family room and eating area off the kitchen that offers lots of storage, and the formal living area and dining room feels like a house with the floor to ceiling windows, gas f/p, and a more traditional layout. Double car garage, roof is 14, gutters brand new, fence is aluminum for longevity. Only 16 homes here in this friendly strata. 1 dog or 1 cat allowed, no size or breed restrictions. (id:60626)
Sotheby's International Realty Canada
126 Rendall St
Victoria, British Columbia
Welcome to a rare freehold residence in the heart of James Bay, where timeless charm meets the freedom of true ownership. No strata fees, no shared walls, no one dictating your choices. You own the home and the land it sits on, entirely. Fully renovated with permits, this three-bedroom, two-bathroom home blends quality craftsmanship with elevated design. Inside, vaulted ceilings, rich hardwood floors, and a sunlit open layout create a refined yet welcoming atmosphere. The west-facing garden is a private sanctuary, ideal for sunset dinners, morning coffee, or quiet weekends at home. Just steps away, enjoy the coastal paths of Dallas Road, the charm of Fisherman’s Wharf, and the neighbourhood’s beloved local grocer, bakery, and florist. Every detail reflects a life of balance, beauty, and independence. This is a rare opportunity to own a piece of James Bay’s most coveted lifestyle, where coastal ease and urban sophistication come together effortlessly. (id:60626)
Oakwyn Realty Ltd.
77 Habitant Drive
Toronto, Ontario
Centrally located, close to plazas, restaurants, community center, minutes from HWY 401, 400 & 407. Open concept, 3 good size bedrooms, living and dining all with hardwood floor, kitchen with S/S appliances. Generous backyard, private driveway fits 5 cars. Basement has a separate entrance, all finished could be used as a nanny suite. (id:60626)
International Realty Firm
216 Connies Lane
Rideau Lakes, Ontario
300.47 ft of waterfront property nestled on a quiet private lane along the pristine shores of Big Crosby Lake, in a welcoming and well-established gated lakeside community! This custom-built log home provides a four-season tranquil retreat, ideal for nature lovers and outdoor adventurers on a 299.79 ft x 260.65 ft lot. The main level welcomes you to a spacious foyer with tile flooring and tongue-and-groove hardwood walls, which leads to an open-concept family room and eat-in kitchen, unified by hardwood flooring, exposed beams, and a freestanding wood stove with a stacked stone surround. The custom Butternut kitchen looks out to both the treed property and the beautiful lake, while the sliding glass door leads to the massive 3-season screened-in porch. Upstairs, the primary bedroom has soft carpeting, natural wood accents, and dual closets, while the expansive second-level living area has flexibility as additional bedrooms, a workspace, or a creative studio. A bathroom on each level, both updated in 2021, completes the interior of the home. Outside, a large wood storage shed, a firepit area, walking paths, and a three-car detached garage are all found in the wooded portion of the property. On the lakeside, wide elevated decks run along both sides of the home, while just below the sunroom, a gravel terrace provides a shaded gathering area with access to the private, low-maintenance stone path leading to the lakeside deck and private dock. Big Crosby Lake is spring-fed and home to bass, pickerel, and a variety of panfish, offering exceptional swimming, fishing, and boating. Located just 1 km from pavement, Connies Lane is a quiet, walkable road with only 12 cottages and no further development - maintained by a stable group of long-term owners, making this home a quiet, unforgettable lakeside experience. Some photos have been virtually staged. (id:60626)
Engel & Volkers Ottawa

