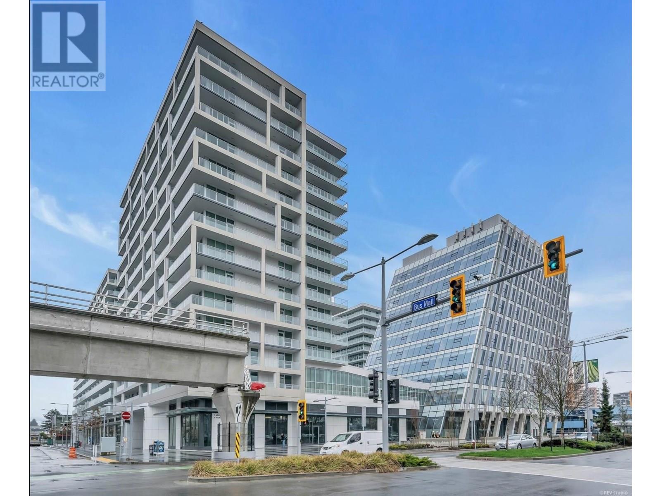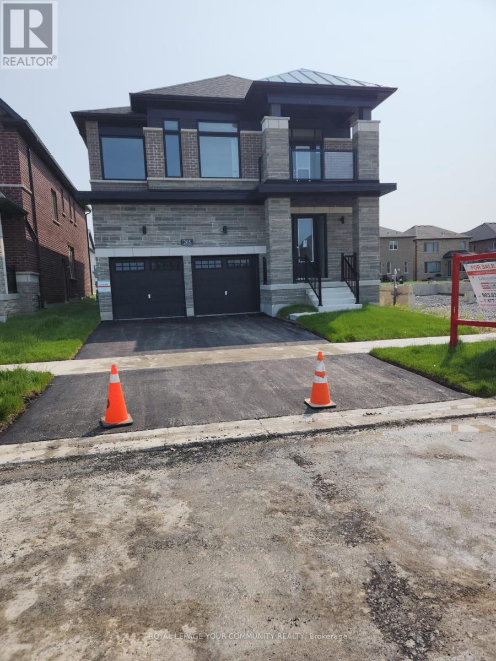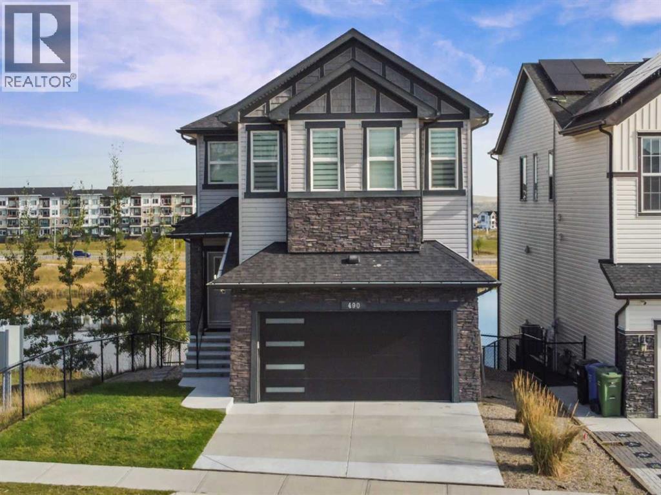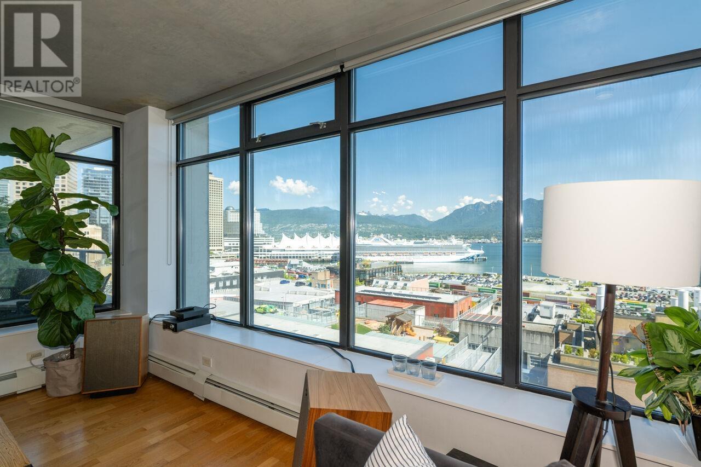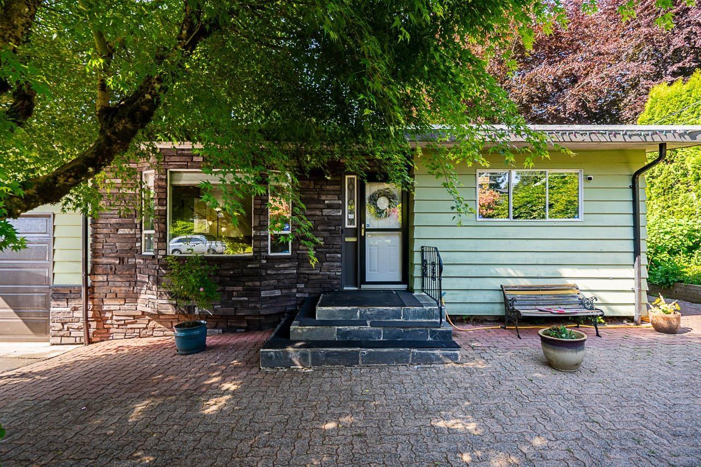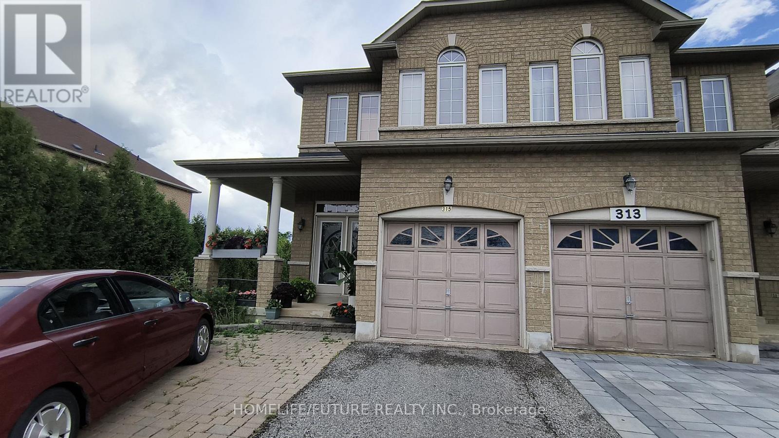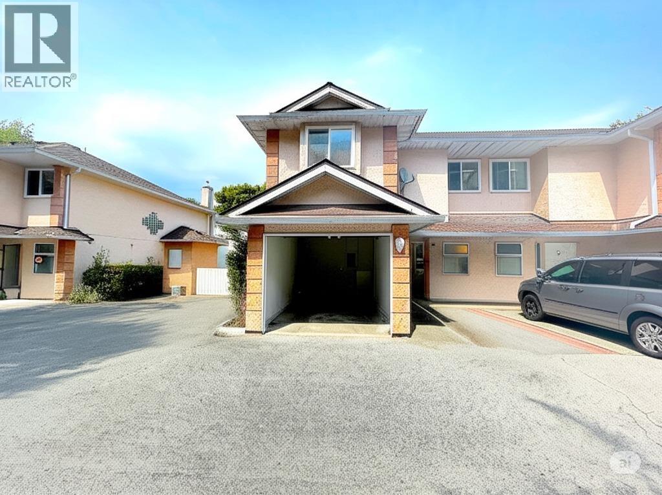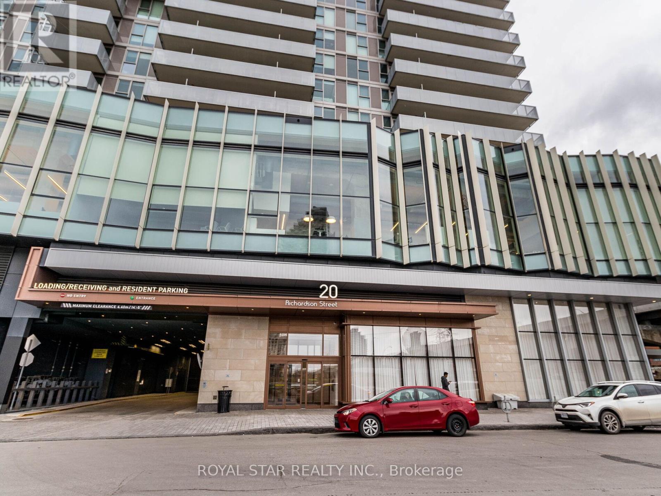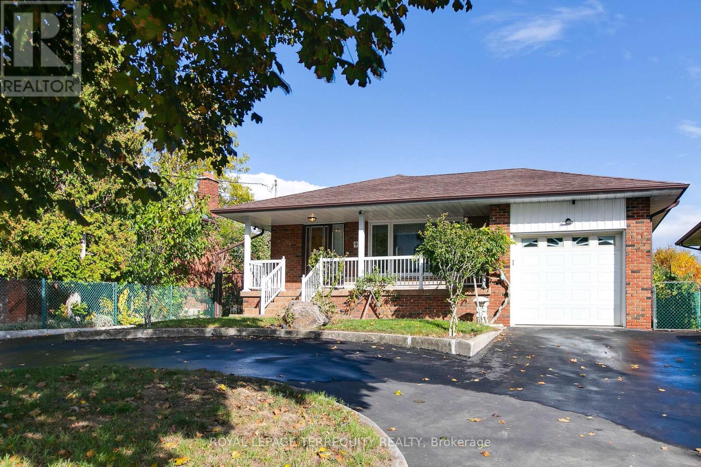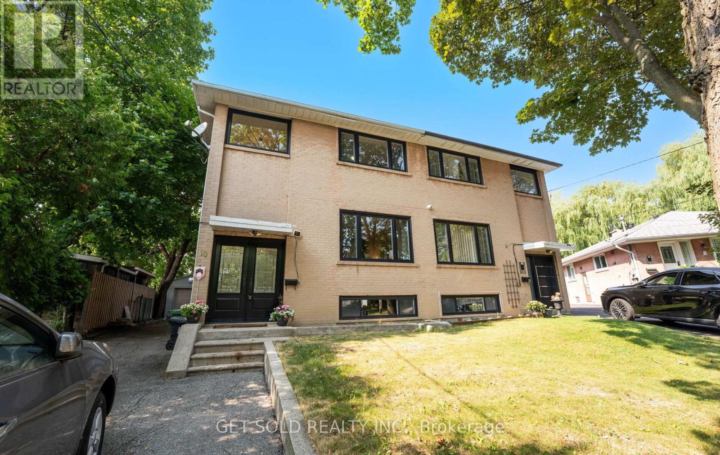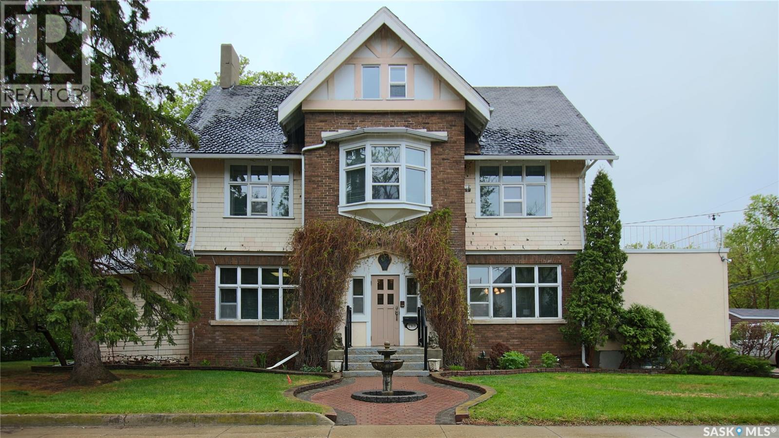1107 6320 No. 3 Road
Richmond, British Columbia
Stylish Southwest Corner unit at The Paramount-Heart of Richmond! Welcome to this Sun-drenched southwest corner 2 bed,2 bath home at the iconic Paramount by Keltic.Located in the vibrant heart of downtown Richmond, this unit boasts panoramic city views, abundant natural light, and functional layout with separated bedrooms for ultimate privacy.Enjoy an open-concept living and dining area, modern Miele Kitchen appliances, air-conditioning, and floor-to-ceiling windows that frame glowing sunsets. Over 300 sqft balcony is perfect for morning coffee or evening relaxation. Steps to Richmond Centre, Skytrain, restaurants, and top schools. World-glass amenities include a wellness centre, gym, sauna, roof gardens,BBQ area, and more. Book Private showings from now! (id:60626)
Nu Stream Realty Inc.
265 Flavelle Way
Peterborough, Ontario
Welcome to 265 Flavelle Way! Brand new, never lived in Homewood Model situated in highly sough after "Natures Edge". Proudly Boasting 3000+ sqft of luxury living with Thousands Spent on Upgrades everything from Flooring to Countertops! This home is a must see and truly the jewel of the community! Highly regarded and in demand school district, proximity to the hospital, the TransCanada Trail and Jackson Park, perfect for hiking, cross-country cycling and skiing. (id:60626)
Royal LePage Your Community Realty
490 Sherwood Boulevard Nw
Calgary, Alberta
Welcome Home to 490 Sherwood Blvd NWThis stunning two-story walkout backs and sides onto green space, offering breathtaking views of the serene pond just behind the home. Enjoy nature from the comfort of your bright and spacious living space.Park and new school being built across the street. Featuring 3 bedrooms upstairs and a large, sunlit bonus room, this home is designed for both comfort and functionality. The elegant primary suite includes a generous walk-in closet and a luxurious 5-piece ensuite.The open-concept main floor boasts a modern, upgraded kitchen equipped with high-end appliances, including two gas cooktops, two garburators, and two hood fans. A convenient spice kitchen is located just off the main kitchen—perfect for the home chef.Step into the impressive two-story foyer that flows seamlessly into a spacious flex room and great room. Every detail in this home has been thoughtfully upgraded, including:•New exterior with hail-resistant asphalt shingles•3-stage high-efficiency furnace and 16 SEER air conditioning•78-5000K pot lights throughout the home•Upgraded tankless water heater•Frosted glass railings on the front exterior and deck•Remote-powered blinds•Granite countertops throughout •Hardwood flooring •Upgraded 10mm glass railings •Extensive security camera system (includes all 4K TVs)•Epoxy flooring and upgraded overhead garage door•Professionally landscaped yard with fencing•Stunning elegantly tiled landscape style fireplace This exceptional home is move-in ready and must be seen to be fully appreciated.Call today to book your private showing! (id:60626)
RE/MAX House Of Real Estate
1209 108 W Cordova Street
Vancouver, British Columbia
NORTH SHORE MOUNTAIN AND CITY VIEWS! 992 sq.ft. 2nd bdrm + 2 bathrooms at WOODWARDS W32! Located in historic Gastown, features include bright NW facing corner unit w/large balconies, 9'polished concrete ceiling, floor to ceiling windows, bamboo laminate floors, custom Eggersman kitchen w/soft close doors, S/S appliances, gas cooktop, glass backsplash tile & stone countertops. Spa inspired bathroom w/separate glass shower & tub. Amenities at the " CLUB W" features 4,600 SF including outdoor kitchen w/BBQ wrap around patio, hot tub,gym, lounge & 360 degree views. 1 parking stall included. A MUST SEE WITH A SPECTACULAR VIEW (id:60626)
Sutton Group-West Coast Realty
34455 Eton Crescent
Abbotsford, British Columbia
Come see this beautiful 4 bed + den rancher in East Abbotsford's most desirable, quiet area! This home shows like a 10, with a well-maintained interior and a stunning, thoughtfully designed garden on a large lot. Main floor offers 2 bedrooms side by side, plus a separate bedroom around the side, an office nook off the kitchen and sliding doors to a spacious balcony with tree and mountain views - perfect for entertaining. Walk down a ramp or take the stairs to your newer $30K renovated suite with a separate entrance, full kitchen, new bath and an extra den great for storage or an office. Bonus: workshop attached to the house, a shed, and RV/Boat parking available. Walking distance to schools, Robert Bateman Park and shopping. Open house cancelled (id:60626)
Exp Realty
315 Elson Street
Markham, Ontario
Location! Location! Absolutely Stunning Semi-Detached House On A Premium Corner Lot Located In A High Demand Prime Area Of Cedarwood Community, This Bright Sun Filled Home Features 3+1 Large Bedrooms, 4 Bathrooms, With Wrap Around Porch, Double Door Entry, Lots Of Windows! 9'Ceilings, Hardwood Floors T/O, Oak Staircase, Separate Entrance To Finished One Bedroom Basement With Kitchen & 3Pc Bath. Enjoy The Backyard Backing Onto Green-Space. Walking Distance To Public Transit, Groceries, Banks, Parks, Schools, And Much More! $155 Monthly Fee For Snow Removal & Landscaping. Main & 2nd Floor Currently Rented for $2650.00/Month+100% Utilities, Basement Is Currently Rented For $1600/Month, Both Tenants are On A Month to Month Basis. Tenants Willing To Stay Or Leave With 2 Months' Notice (id:60626)
Homelife/future Realty Inc.
7 7660 Abercrombie Drive
Richmond, British Columbia
Bring your renovation ideas to this well-designed 3B 2-storey Townhouse! Welcome to Champagne Court, a highly sought-after complex in the heart of Richmond. This well-maintained, south-facing home offers a functional main-floor layout with an enclosed-concept kitchen, a spacious living and dining area, and a convenient powder room for guests. Upstairs features a large primary bedroom with an ensuite bathroom and generous closet space, along with two additional bedrooms and a full shared bathroom. Comes with two parking spaces (one covered). Enjoy unbeatable convenience-18 minutes walking distance to Richmond Centre, Brighouse SkyTrain Station, Minoru Park, the library, and Richmond Secondary School and Ferris Elementary. Schedule your private showing (id:60626)
RE/MAX Westcoast
1305 - 20 Richardson Street
Toronto, Ontario
Live In The Prestigious Lighthouse Tower Located Next To Waterfront & Sugar Beach. Bright Corner Unit With Wrap Around Balcony. 2 Bedroom, 2 Bath, Gourmet Kitchen With Integrated Appliances And Island. Designer Backsplash, Laminate Floor Throughout. Lake View. Close To DVP, Gardiner. Excellent Amenities Like Lavish And Spacious Party Room, Upscale Gym With Updated Exercise Equipment, Yoga Room, 24 Hours Concierge, Theatre Room, Tennis\\Basketball Court, Gardening Plots And Much More. 5 Minute Walk To St Lawrence Market, Loblaw. Across From Sugar Beach. Don't Miss The Chance To Live At The Toronto Waterfront. Total Area: 1168 SqFt, Suite Area: 849 SqFt, Outdoor: 319 SqFt. (id:60626)
Royal Star Realty Inc.
136 Carriage Shop Bend
East Gwillimbury, Ontario
Welcome To 136 Carriage Shop Bend, A Residence That Perfectly Blends Timeless Elegance,Modern Comfort,And An Unbeatable Location.Nestled Within One Of The Area's Most Exclusive And Picturesque Neighbourhoods,This Beautifully Appointed Home Offers The Ideal Balance Of Sophistication,Functionality,And Everyday Livability - A True Gem Waiting To Be Discovered.Step Inside To A Grand,Light-Filled Foyer That Immediately Sets The Tone For The Home.The Open-Concept Main Floor Is Designed For Modern Living And Effortless Entertaining,Featuring Expansive Family, Living,And Dining Areas Ideal For Gatherings Of Any Size. At The Heart Of The Home Is The Chef-Inspired Gourmet Kitchen,Complete With A Cozy Breakfast Area - Perfect For Casual Mornings Or Elegant Evenings.A Convenient Main-Floor Powder Room Completes The Floor Plan.Upstairs,Discover Three Spacious,Sun-Filled Bdrms,Each Boasting Private Ensuites And Walk-In Closets, Offering Serenity, Comfort, And Refined Style In Every Detail.The Lower Level Is A Blank Canvas, Inviting You To Bring Your Vision To Life - Whether As A Recreation Room, Gym, Home Theatre, Guest Suite, Or Ultimate Man Cave.With Generous Proportions And Endless Potential,This Space Is Ready To Reflect Your Personal Touch And Lifestyle.Step Outside To Your Private Backyard Oasis,A Serene Retreat Surrounded By Lush Greenery And Tranquil Ravine Views.Premium Corner Pool Sized Lot Perfect For Entertaining Offers The Ideal Setting To Unwind And Rejuvenate.Walking Distance To Community Centre,Parks,Trails,Top-Rated Schools,YRP Transit.With Easy Access To Hwy's,Upper Canada Mall & Everything A Young Family Needs,This Beauty Delivers A Lifestyle Defined By Convenience,Elegance,And Distinction.Every Corner Reflects Sophistication And Warmth - A True Haven Of Refined Living For Families Of All Sizes.Come Home To Your Personal Sanctuary And Embrace The Finest In Living ,Where Timeless Design Meets Modern Luxury.In High Demand*Central Hall Home With Double Door Entry* (id:60626)
Housspro Dl Realty
9 Larchmere Avenue
Toronto, Ontario
Solid and Spacious Toronto Bungalow that has Been Maintained by Proud Owners! This 3 Bedroom, 2 Kitchen, 2 Bathroom Detached Home Offers Two Entrances to The Finished Lower Level - A Walk Up and Side Entrance. The Lower Level Has a Second Family Sized Eat-in Kitchen and Full Bathroom - Potential Income! The Main Level Also has a Family Sized Eat in Kitchen, Spacious Living and Dining Rooms, Full Bathroom and Three Large Bedrooms! Beautiful 50x145 Premium Lot with Gorgeous Circular Driveway. Ideal Location is Steps to Park, Parking, Finch LRT, Schools and Much More! Many Updates Including High Efficiency Furnace, Roof Shingles and 100 Amp Breakers! This Toronto Home is Ideal to Live in AND Have Potential Income! (id:60626)
Royal LePage Terrequity Realty
10 Dunboyne Court
Toronto, Ontario
Welcome to 10 Dunboyne Court! Discover the charm of this delightful two-storey semi-detached home. As you enter the main floor, you are greeted by a bright and welcoming living room, combined with the dining room, this provides an ideal setting for relaxing or entertaining. The kitchen has a convenient walk-out to the deck, offering a seamless transition to outdoor dining and leisure. A handy half bath completes the main floor. Upstairs, you'll find three spacious bedrooms. The full bath on this level has been thoughtfully renovated to offer a touch of luxury to your everyday routine. The finished basement is a versatile space that includes a rec room, perfect for games and entertainment. There's also a kitchen area and laundry room, a three-piece washroom, and an additional room that can easily be transformed into a bedroom, office, or hobby space. Outside, the property boasts a large detached garage, offering plenty of room for parking and storage. A shed provides extra space for tools and gardening supplies. With its thoughtful layout and desirable features, this home is ready to welcome you and your family. Close to transit, shopping, schools and parks. (id:60626)
Get Sold Realty Inc.
2301 15th Avenue
Regina, Saskatchewan
Welcome to the Parsons Residence located at 2301 - 15th Avenue, Regina, Sask. in the Transition/City Centre of the City. Designated a Heritage property with the City of Regina. New owners of this property may apply for support for eligible maintenance and repair work and may receive a grant and/or tax exemption support through the City's Heritage Incentive Program. There are not currently grants and/or exemptions in place. Own a piece of Regina's history and thereby create your own history. The property is a Shingle-style Arts & Crafts house with an impressive central frontispiece, showing elements of Late Gothic Revival style. It has a half-timbered gable, with a 2nd storey oriel window & a Tudor Arch front door. The front has a functioning fountain with 2 lions guarding the front door. There are two large stained-glass windows that face south & the grape-motif stained glass window over the front door were sent over from England for the property. The property was constructed in 1910 by J.L. Rowlett Parsons by his own company Parsons Constr. Engineering for his family. There is a picture of Lieutenant-Colonel J.L. Rowlett Parsons in the photo album. The number 5 is prevalent with 5 bedrooms, 5 fire places & 5 bathrooms - 3 full on 3 levels - 2 1/2 baths on main and basement. There are 2 kitchens the main floor & the 3rd floor, laundry on the 3rd floor & in the basement. Ample parking to the west of the property which what we believe were where the stables were. Single garage. Ideal for large families, home based business, family members that need extra care as there are ample bedrooms & bathrooms. The property has boiler heat. The backyard boosts a patio, 2 tiered pond with mature landscaping ideal for barbequing & entertaining. Underground sprinklers in the front yard & side yard. Info. available about the Parsons Residence & the previous owners of the property. For further info. or a showing contact the selling agent or your real estate agent. (id:60626)
RE/MAX Crown Real Estate

