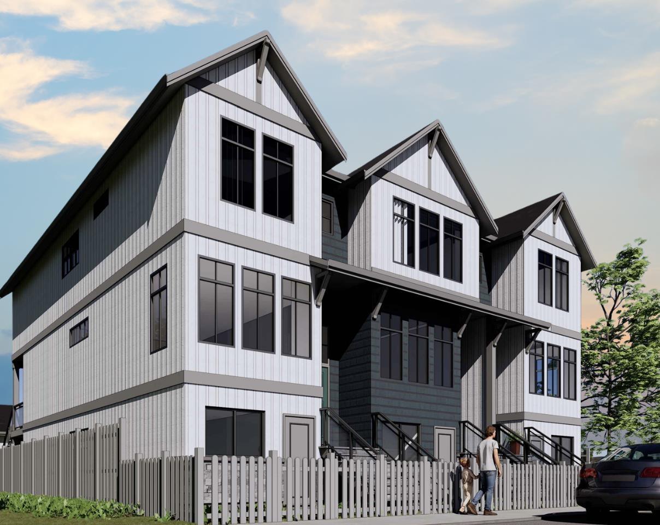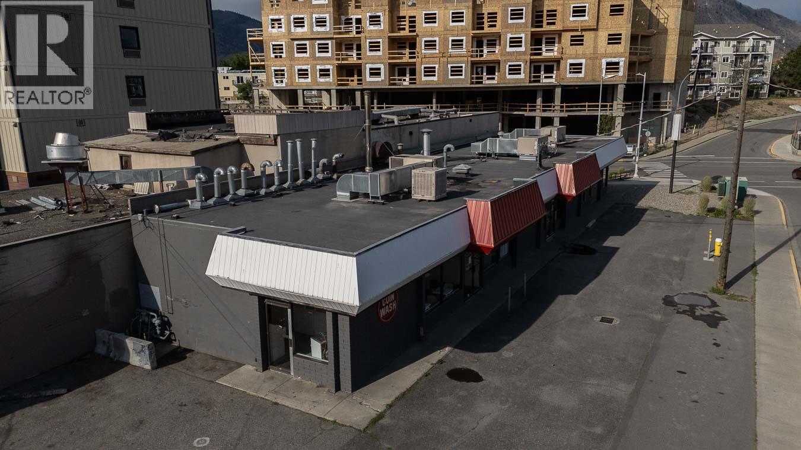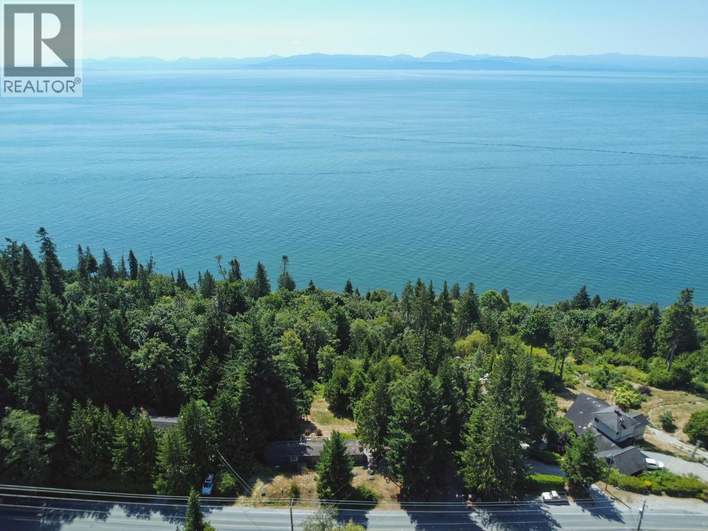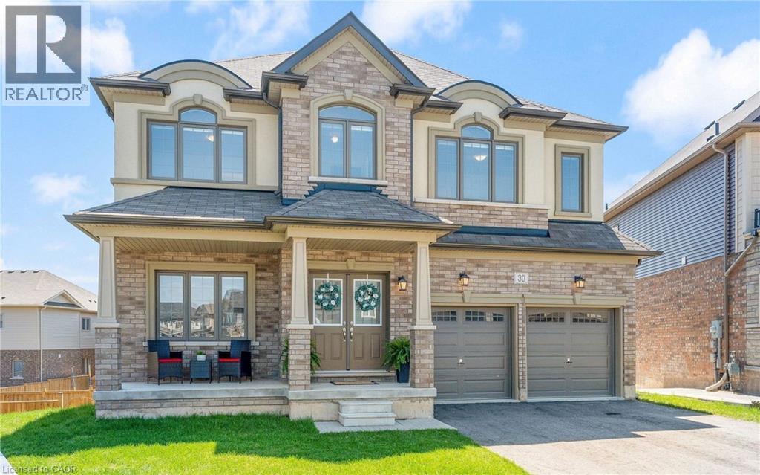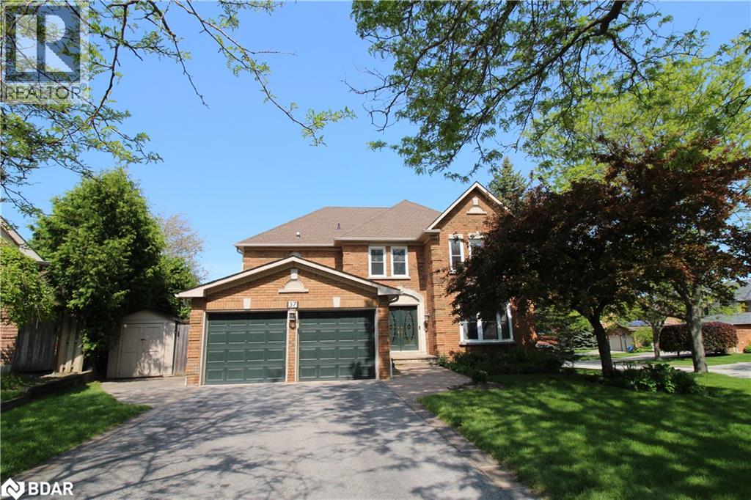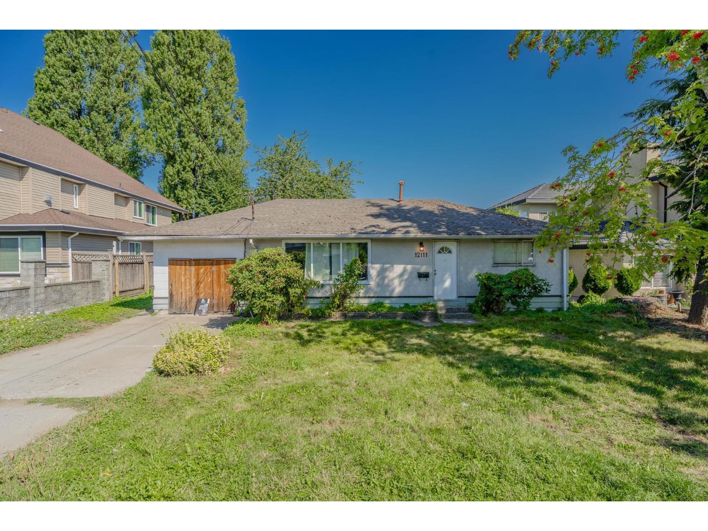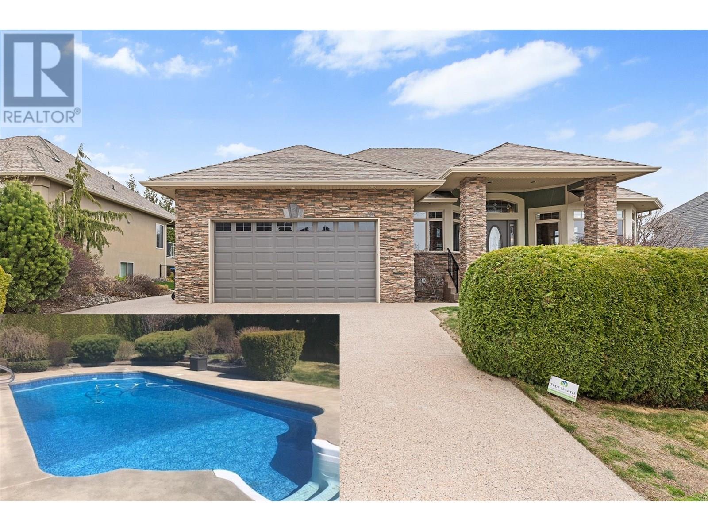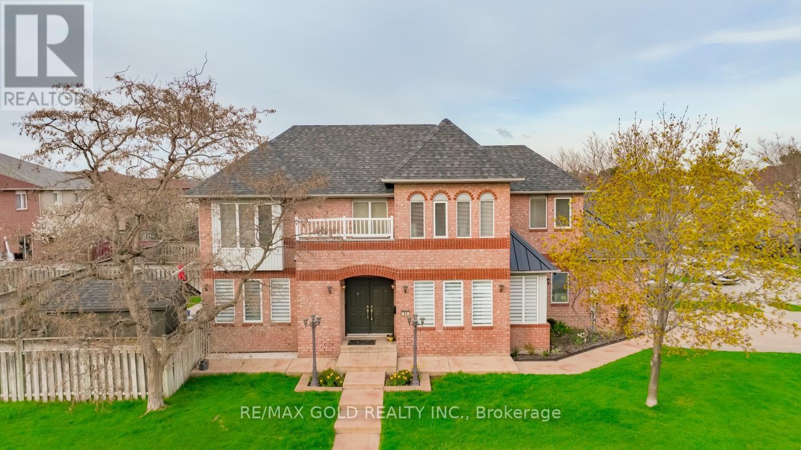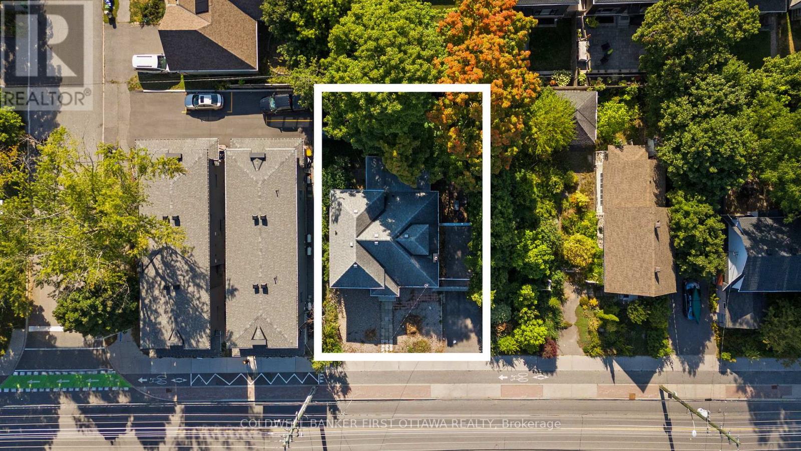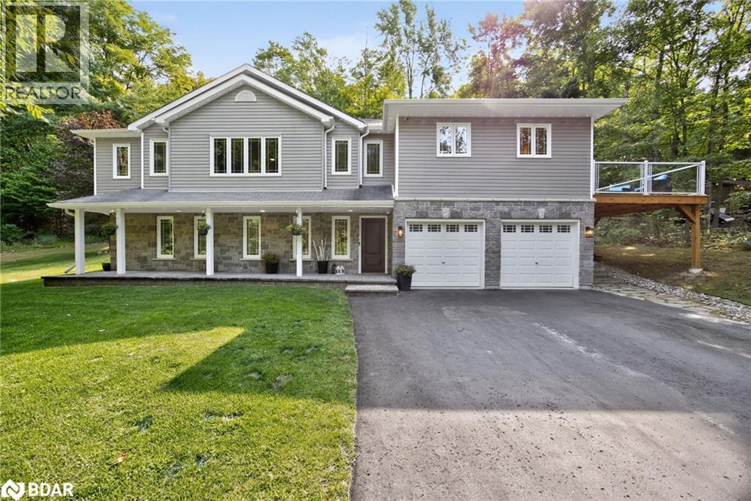2733 Mccallum Road
Abbotsford, British Columbia
Brand new 2,400 sq ft home in an amazing central location! Featuring a detached garage, high ceilings, and a functional spice kitchen perfect for family living and entertaining. The basement comes with a separate entrance, offering excellent potential for extended family or a su ite. Modern finishes throughout with thoughtful design and open-concept layout. Very convenient are-close to schools, shopping, and transit. Book private showing. (id:60626)
Exp Realty Of Canada
Sutton Group-West Coast Realty (Abbotsford)
303 Tranquille Road
Kamloops, British Columbia
An incredible opportunity awaits at this high-exposure commercial property located at the prominent corner of Tranquille Road and Pine Street in the heart of Kamloops’ bustling North Shore. Offered at $1,300,000, the building alone presents a rare chance to secure a well-positioned commercial asset in one of the city’s most active redevelopment corridors. For those looking for a turn-key business opportunity, the well-established McCleaners drycleaning business can be included in the sale for a total price of $1,800,000. With decades of trusted service in the community, McCleaners is a locally recognized name offering a seamless transition for those looking to own both real estate and a thriving business. This high-visibility corner lot offers excellent signage potential and easy access, and is located in a vibrant commercial zone with consistent foot and vehicle traffic. The property features ample on-site parking, rear access for deliveries or staff, and is just steps from transit, shopping, and the evolving Tranquille corridor. Whether you're an investor looking for a solid location or an entrepreneur ready to step into ownership, this offering provides flexibility and exceptional potential. (id:60626)
Brendan Shaw Real Estate Ltd.
7949 Redrooffs Road
Halfmoon Bay, British Columbia
Waterfront acreage with a trail to the beach, enjoy sweeping ocean views-this rare offering in Halfmoon Bay delivers it all. Completely renovated in 2022, with 300K+ in improvements this 3-bedroom, 2-bath home was taken down to the studs and rebuilt with high-quality craftsmanship and thoughtful, custom finishes throughout. Situated on 1.7 acres with 100 feet of high-bank waterfront, the property features a private trail and 4x4-accessible road to the beach, a new septic system, retaining walls, and nearly 1,000 square ft of modern living. Zoned for a second dwelling, with a level building site ready for your dream home. A compelling opportunity to secure a move-in ready home with long-term potential in a coveted coastal location. Contact your Realtor for a private showing. (id:60626)
Sotheby's International Realty Canada
30 Rowley Street
Brantford, Ontario
Your search ends here! Welcome to 30 Rowley Street! Located on a huge premium Pie-Shaped lot with a walk-out basement. This Custom open concept home features 7 bedrooms and 6 bathrooms. The main floor has a modern kitchen with granite countertops, S/S appliances and a walk-in pantry, and an additional room for office or guest lounge. The primary bedroom has two large walk-in closets w/ 4pc ensuite including double sinks, soaker tub and a glass shower. The 2nd bedroom has its own 3pc ensuite, perfect for parents or guests. The 3rd & 4th bedrooms have a Jack and Jill bathroom. A 5th bedroom for the office or kids. Over $150k in upgrades and a legal 2 bedroom 1 bathroom basement, and a separate recreation room for the family with a powder room. Walk out to a big backyard with 91ft across the back and 121ft along the one side. Access the 2 car insulated garage through the spacious mudroom. Conveniently located close to Hwy 403, parks, trails, shopping & restaurants. (id:60626)
RE/MAX Millennium Real Estate
37 Falling Brook Drive
Barrie, Ontario
Quiet court location in one of Barrie’s best and most desirable neighbourhoods. This amazing, all-brick, updated/renovated, family home boasts over 4,700 sq ft of finished living space, and is just moments from the Go Station, top-rated schools, scenic walking trails, and the local beaches. Mature, corner lot with a parklike setting, no sidewalk on this side of street provides plenty of driveway parking (4 cars + 2 in garage). The main floor has a huge entry with custom stairs, amazing kitchen with centre island, stone counters and huge pantry, cozy family room with gas fireplace, formal living room, large dining room, den/office, mudroom and 2 piece bathroom finish off this level. Expansive primary suite offers a true retreat with a sitting/dressing area, WICC with built-in shelving & cabinetry and a renovated 5 piece ensuite. Bedrooms 2&3 share a Jack & Jill 4 piece ensuite, Bedroom 4 has its own 4 piece bathroom. Full finished basement has an enormous rec room, exercise area and a fantastic utility/storage room. The home has been recently renovated and updated throughout (stairs, flooring, counters, bathrooms, fixtures etc). Backyard oasis with custom inground pool with expansive patio area in a private setting with a great storage shed. This home needs to be seen to be appreciated. Truly an amazing home in an amazing neighbourhood, book your showing today! (id:60626)
Coldwell Banker The Real Estate Centre Brokerage
12111 84 Avenue
Surrey, British Columbia
***COURT ORDER SALE*** Rare opportunity to secure this rancher house sitting on a 7656 sq.ft prime rectangular lot in one of the most convenient locations near Scott Road. Listed well over $150,000 below its BC Assessment, this flat lot with 64 frontage is perfect for builders looking for their next project or for a family ready to design and build their dream home. Steps away from shopping, schools, transit, and major routes, this property offers unmatched convenience and long-term value. Whether you're an investor, a custom home builder, or a family planning for the future, this lot checks all the boxes. (id:60626)
Sutton Group-Alliance R.e.s.
3079 Thacker Drive
West Kelowna, British Columbia
Well cared-for family home in neighborhood of Lakeview Heights. Large covered exterior brick pillared entry welcomes you into the spacious formal foyer with barrel ceiling. This home offers 4 bedrooms, 3 baths, and an office or 5th bedroom/flex room. The main level features a spacious layout including living room with gas fireplace dining room, and kitchen with adjoining family room, an office/flex space, a generously sized primary & one additional bedroom. Featuring coffered and vaulted ceiling, and hardwood flooring on the main as well. The kitchen features white cabinetry with granite countertops, a center island with contrasting grey cabinets, and stainless-steel appliances. Off the kitchen is a breakfast nook. The main floor master suite offers a 5-piece ensuite, walk-in closet, and access to the patio leading to the incredibly private backyard and pool! Enjoy outdoor living on the patio off the family room, which includes ample room for patio furniture. The patio leads to the large, private and fenced backyard with a large pool to enjoy the hot Okanagan summers. The lower level is a great entertainment space with a rec room, den, and 2 additional spacious bedrooms. Two-car garage with ample parking on the aggregate paved drive. Fully landscaped with mature shrubbery and privacy hedging. Mountain & partial lake view. For those seeking a spacious family home close to schools, Lakeview Heights shopping ,and Okanagan lake. Bare land strata fee is paid once annually. (id:60626)
Unison Jane Hoffman Realty
51 Pebblestone Circle
Brampton, Ontario
Don't miss this incredible opportunity to own a stunning detached corner lot home with 5+2 bedrooms and four bathrooms in a vibrant, sought-after neighbourhood. The east-to-west orientation fills the space with natural light, creating a warm and inviting atmosphere inside, particularly on the spacious main floor, which flows seamlessly, perfect for relaxation and entertaining. Upstairs, generously sized bedrooms offer peaceful retreats, while the finished basement includes two bedrooms and a bathroom, ideal for guests or extended family. Enhancing the home's curb appeal is a beautifully designed stamped concrete driveway. With a newer furnace, roof, and stylishly upgraded kitchen and bathrooms, this well-maintained home combines modern conveniences with timeless charm. Located in a prime area, enjoy nearby walking paths, top-rated schools, and charming parks. Commuters will appreciate easy access to major highways, GO stations, and public transportation, as well as proximity to places of worship, which fosters a strong sense of community. Schedule your viewing today and embrace the lifestyle this exceptional home has to offer. step (id:60626)
RE/MAX Gold Realty Inc.
23 Bracken Parkway
Squamish, British Columbia
Quiet Brackendale Cul-de-sac!!! This fantastically located rancher has been lovingly maintained and has a recently renovated interior. Featuring a spacious and private back yard, close to 9,000 sqft lot, lots of storage between tool sheds and garage, South East facing deck, and mountain views. Including 4 bedrooms and plenty of parking, new dishwasher, and new hot water tank (less than 2 yrs old, with 9 yr warranty left). Just minutes away from all recreational activities Squamish has to offer, shopping mall, and restaurants. Easy access to the Highway. 45 minute drive to Vancouver, and 35 minutes to Whistler. This is one the most affordable detached single family Homes in Squamish! (id:60626)
Engel & Volkers Whistler
582 Churchill Avenue N
Ottawa, Ontario
Prime 66 X 100 development site in the middle of the City! Close to LRT, transit, 417 and walking distance to the shops and restaurants of Westboro. Current R4UD zoning presents numerous opportunities for immediate development with increasing potential with upcoming proposed zoning amendments. You don't have to look too far to see what others have done in the immediate area with smaller lots than this! Semi's, multi units, even a 13 unit building have all been recently built on Churchill within blocks of this lot. Current 4 bed/3 bath home is in excellent shape and generates income from tenants. Home being sold "as is, where is" for land value only. Interior showings with accepted offer only. (id:60626)
Coldwell Banker First Ottawa Realty
135 Huron Woods Drive
Coldwater, Ontario
Welcome to this beautifully renovated raised bungalow with a thoughtful addition, located in the highly sought-after Sugarbush community of Oro-Medonte, where relaxation, recreation, and community come together. Offering approx. 2,500 sq. ft. of total finished living space, this modern home blends comfort, style, and functionality. Featuring 3+1 bedrooms and 3 bathrooms, and nestled in a natural treed setting on just over an acre, it is truly your own private retreat. Enter through a spacious foyer, with a few stairs leading up to the welcoming main level filled with natural light and finished with hardwood and tile flooring throughout. The open-concept layout seamlessly connects the kitchen, dining, & living areas. The enlarged and renovated kitchen showcases white shaker-style cabinetry with soft-close drawers, quartz countertops, stainless steel appliances, a coffee prep area, & an oversized island. From here, step out to the wrap-around deck overlooking the peaceful surroundings. The dining area flows easily from the kitchen, while the spacious living room with a gas fireplace creates a warm and inviting gathering space. The primary bedroom features a spa-inspired ensuite with a soaker tub and stand-up shower, while two additional large bedrooms and a powder room complete this floor. On the ground level, enjoy extra living space with a bright and spacious family room with an electric fireplace, a bedroom with semi-ensuite, a laundry room, and direct access to the double garage. All levels are carpet-free. Outdoors, experience the tranquility of nature complete with a hot tub & fire pit, and the added conveniences of a generator, sprinkler system, gas BBQ hookup, and shed. Located just minutes from Horseshoe Valley Resort, Craighurst, Hwy 11, & Hwy 400, and a short 30-minute drive to Barrie or Orillia, with the new Horseshoe Heights School opening Fall 2025. Blending natural beauty with modern living, this home truly has it all! (id:60626)
Royal LePage - Your Community Realty Brokerage
11668 272 Street
Maple Ridge, British Columbia
Welcome to this spacious 3-bedroom, 3-bathroom split-level home nestled on a generous 1.29-acre lot in beautiful Maple Ridge. Built in 1977, this home is in original condition and offers a rare opportunity to renovate or build your dream home in a tranquil, private setting. The property features a detached 2-car garage, rear lane access, and plenty of space for parking, hobbies, or even a future shop. Surrounded by mature trees and natural landscape, it's the perfect canvas for someone with vision. Whether you're looking to invest, renovate, or rebuild, this property offers unbeatable potential in a prime location close to schools, parks, and all amenities. Book your tour today! (id:60626)
Stonehaus Realty Corp.

