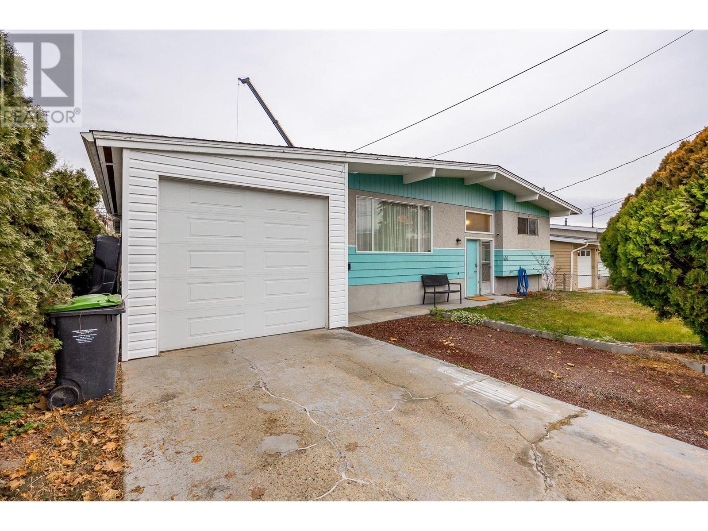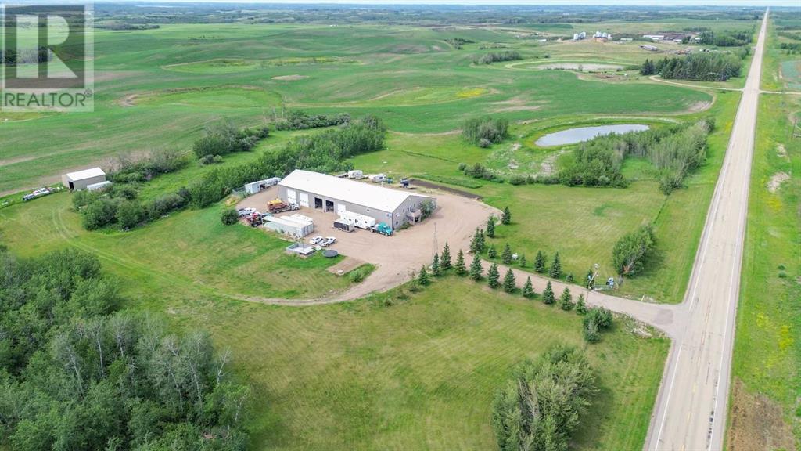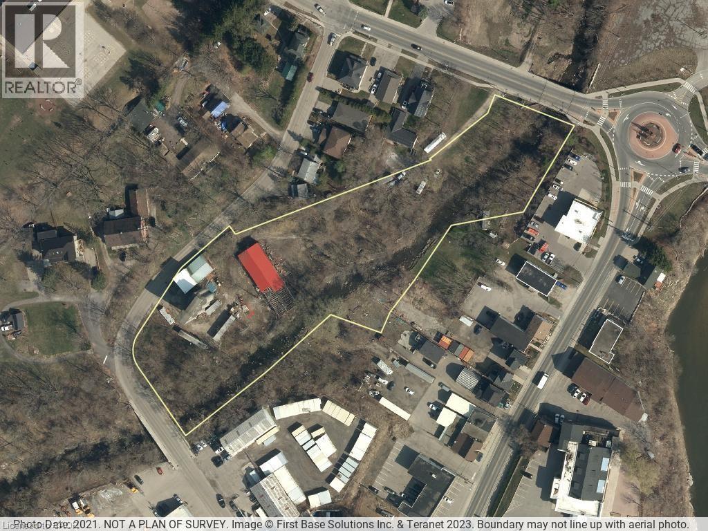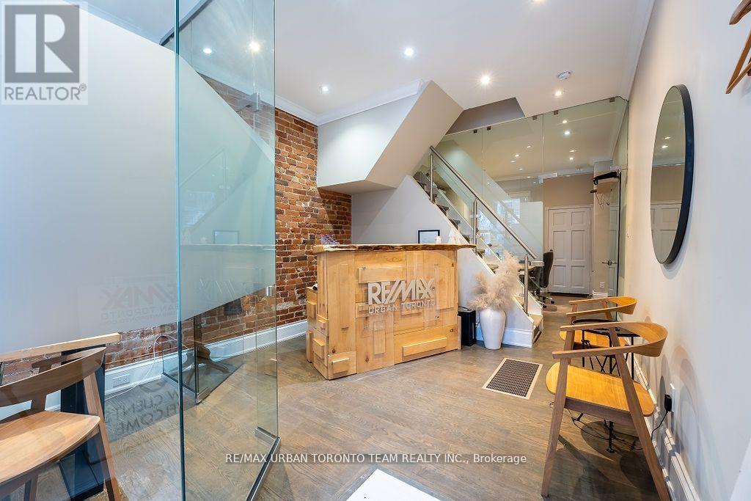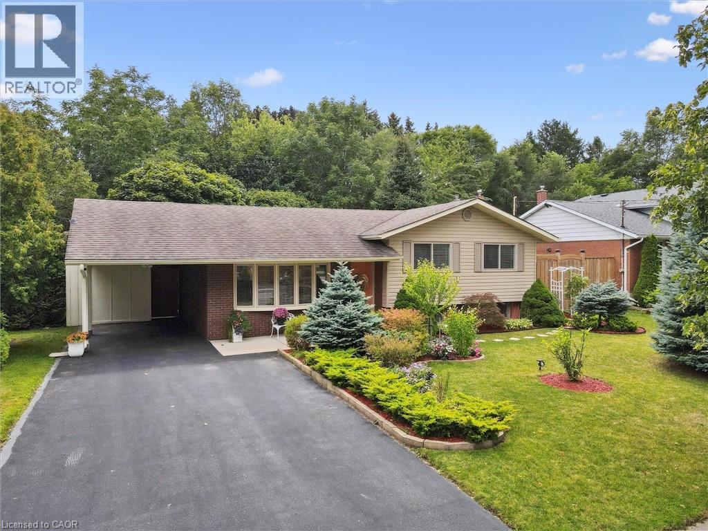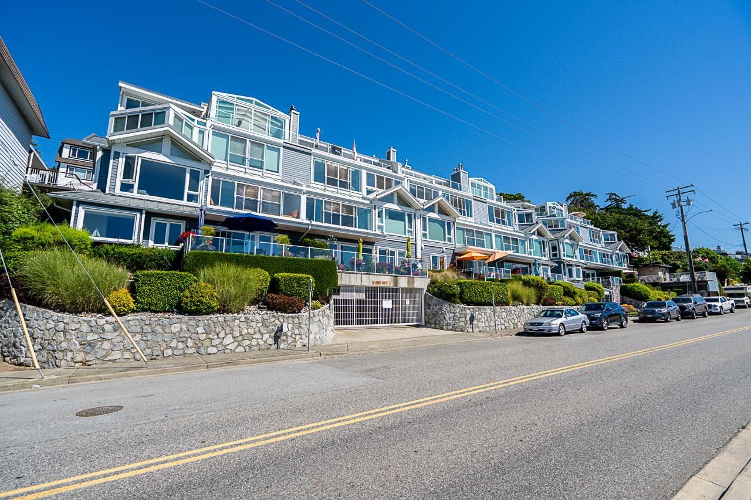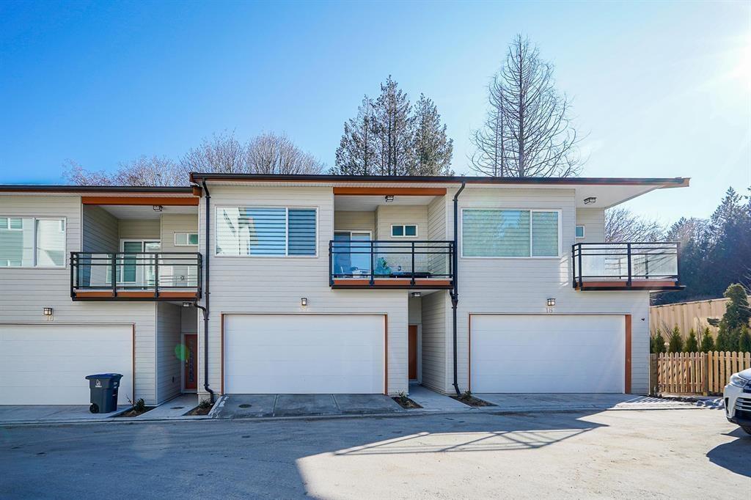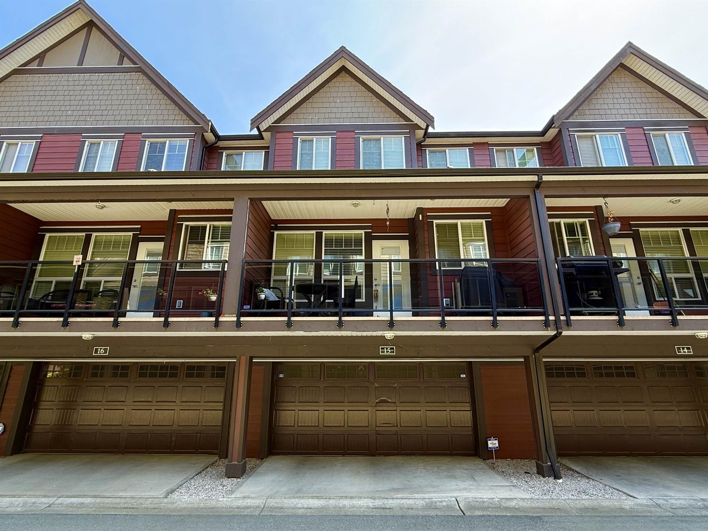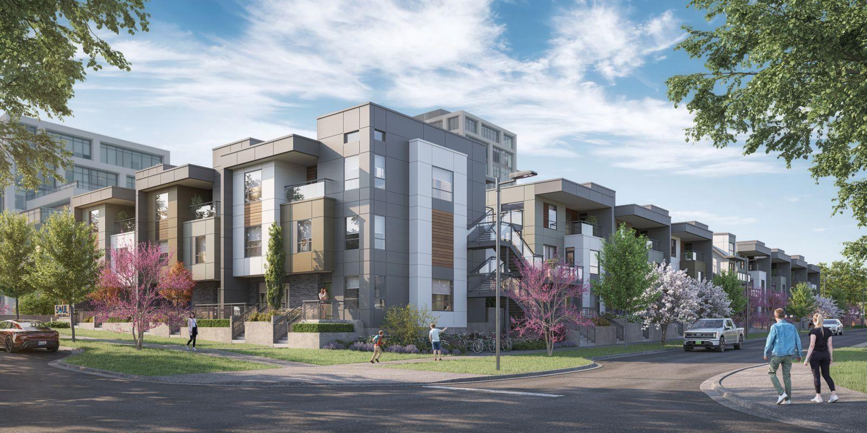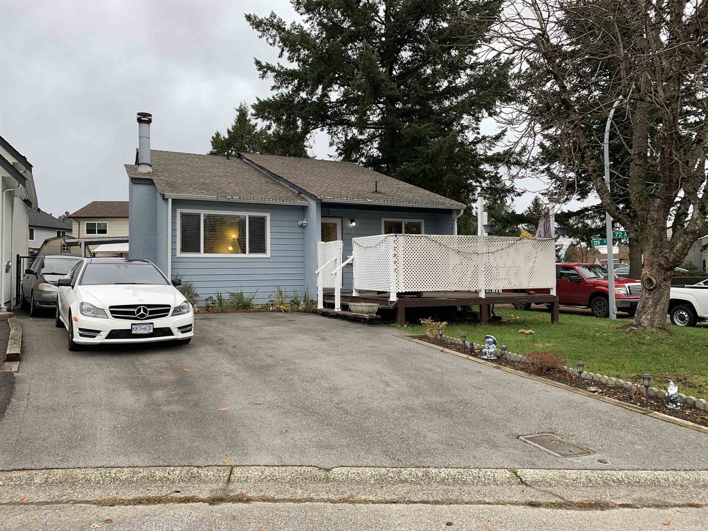450 Mcdonald Road
Kelowna, British Columbia
450 McDonald Road is the perfect holding property. Situated in the developing area of Rutland surrounded by other potential land assembly homes, this home offers multiple access points to the property which makes it ideal for the savvy investor. 0.18 of an acre of flat land that could be the perfect starting piece for a developer to build a multi-family condo with the addition of the surrounding homes for sale. With new developments happening all over Rutland this location is ideal for its vicinity to amenities and schools. This home has been meticulously cared for and gas a variety of updates done which offers a great investment for a rental property till the time to develop is right. Home also offers a detached workshop, with power. Call or text today for more info or to book a showing. Andy (250) 300-8844 (id:60626)
Royal LePage Kelowna
40446 Hwy 56
Rural Stettler No. 6, Alberta
Live where you work, work where you live! This one-of-a-kind property offers the ultimate blend of industrial functionality and residential comfort. Ideal for trucking companies, equipment-based businesses, or entrepreneurs needing serious space, this unique setup includes a massive shop and a modern residence all under one roof. Located on 9.86 acres, right on Highway 56 and only 9.5 miles from Stettler, this property combines convenience, functionality, and investment potential. The shop measures 60’ x 125’ and the mezzanine is 12’6 x 60’ offering extra storage or workspace flexibility, making this shop both practical and efficient for your growing business. There are 5 bays, 200 amp service, forced air, and in-floor heat. This shop has a spacious office, storage rooms, and a bathroom with a laundry sink and washing machine, ideal for cleaning up after a day on the job. Attached to the shop is a spacious, open-concept home ideal for those who want to live on-site or provide housing for staff. The main floor has an open living room, kitchen, and a large dining area—which offers plenty of room for a full dining set plus additional furniture like a desk or breakfast nook. The kitchen has a corner pantry, honey-toned cabinetry, and a central island with space for seating. There are two additional rooms available for bedrooms or office space and the main bathrooms on both floors are efficiently designed. Upstairs, you will find a lovely family room with a balcony that overlooks the property – ideal for morning coffee or sunrise views. The primary bedroom has a spa-like feel, incorporating the jet tub, walk in shower, and closet area. There are three more bedrooms and a dedicated laundry room with front load washer and dryer. Heading towards the back, there is a multipurpose room, a 2 pc bathroom, and a staircase which accesses the shop. You can also access the shop from the main floor, without having to go outside. There is a separate, custom garage that will easily ho ld two vehicles. Sitting on a generous lot, the exterior offers a level, gravel parking area with plenty of space for trucks, equipment, trailers, and personal vehicles. There is also an above ground pool, a garden area, and plenty of green space, including natural brush and grass. Whether you're expanding your fleet, relocating your business, or simply dreaming of a home-based operation, this property's dual nature delivers the space, flexibility, and functionality to make it happen. (id:60626)
RE/MAX 1st Choice Realty
19 Markham Street
Brampton, Ontario
Very spacious house with Living,Dining and separate Family room, Four bedrooms and Two full bathrooms In area of M section close to Schools,Park,Hospitals and Recreation centre Nice house for Investors ,Big family ,First time buyers and for buyers who are looking lot of potential to make more valuables in future. (id:60626)
Royal Star Realty Inc.
10 Woolwich Street
Kitchener, Ontario
Unique 3.089 parcel located in northeast Kitchener on the east border of Waterloo. The property has two frontages, one on Bridge St as well as frontage on Woolwich St/Shirk Pl. Quick access to Hwy 7, Hwy 401 via the Expressway (Hwy 85), Guelph, Cambridge, Kitchener and Waterloo. Property is currently used for storage and includes 3 separate existing structures on the property being 1) a 3500 sq ft wood/metal shed, 2) a 3360 sq ft cement block/wood building and 3) a 5 storey cement structure containing 3 silos with deep basement foundation. Vendor financing considered. Zoning schedule and survey are available upon request. (id:60626)
Peak Realty Ltd.
502 King Street E
Toronto, Ontario
Rarely Offered Commercial Office Space On King St. East Between Sumach And River. Prime Location With Lots Of Foot Traffic. Future Development Site. Many New Projects Being Built In This Redeveloping Area. The Office Is Fully Updated From Top To Bottom. Turn Key Office Or Great Investment Property. Very Bright With Great Layout And High Ceilings. Property Zoned Residential With Commercial Exception. See List Of Exceptions Attached. Small Back Porch Off Rear Of Office With Access From Right Away From Ashby Place. Close To Future Ontario South Relief Line Subway Stop, Within Walking Distance. Commercial On All 3 Floors, Can be Converted Back To Residential. (id:60626)
RE/MAX Urban Toronto Team Realty Inc.
518 Veneto Street
Lakeshore, Ontario
Beautiful 1-year-new, ~3000 sqft custom 5 bed, 4 bath home under Tarion warranty. Features 2 ensuites, 2nd flr laundry, open-to-below 18ft ceiling, dining & family room, main floor 5th bed, gourmet kitchen with stainless appliances & walk-in pantry. Double garage, parking for 4, unspoiled basement, and landscaping ready for your personal touch. Close to schools, shopping & amenities. (id:60626)
Double Up Realty Inc
317 Greenbrook Drive
Kitchener, Ontario
Modern Fully Renovated Side-Split with Creek Access! Welcome to this beautifully updated, carpet-free side-split that perfectly blends style, comfort, and functionality. The modern kitchen features stainless steel appliances, sleek finishes, and a clean, contemporary design that mirrors the quality throughout the home. You'll find engineered hardwood flooring on the main levels, a marble-tiled front entry with a medallion accent, crown moulding, pot lights, dimmable lighting, and a sensor-lit bathroom upstairs. The living room impresses with a custom ceiling design and built-in space for hidden TV wiring above the fireplace. Downstairs, the fully finished basement features durable luxury vinyl click flooring, making it both stylish and practical. Step outside to a massive backyard full of perennials/evergreens, a spacious deck, a shed, and built-in storage for garbage bins. Backing onto a beautiful creek with direct access, this property offers a rare combination of privacy and natural beauty. Parking for 5 with a carport and 4 driveway spots, and located close to highways, schools, and shopping — this home is a must-see! (id:60626)
Smart From Home Realty Limited
303 15165 Marine Drive
White Rock, British Columbia
Million dollar views. Bright and airy 2 bed and bath condo in Semiahmoo Shores. Perfectly positioned, overlooking White Rock beach & pier with unobstructed, south facing panoramic ocean views. Over 1,200sqft of living space. Generous size rooms throughout including primary suite, ensuite bath and his/hers closets plus bonus flex room with additional picture windows and x-tra wide skylight. Lots of capital investments already made including roof, siding, windows, building envelope, walkways and retaining wall. 1 pet okay, 1 parking stall, 1 storage locker. Quick possession possible. Located next to walking trails, promenade, restaurants, coffee shops, boutiques and within walking distance to the rec and amenities of White Rock town center. (id:60626)
RE/MAX 2000 Realty
17 5960 142 Street
Surrey, British Columbia
Welcome TO SULLIVAN HILL, A boutique collection of 18 units complex. Feel like a home, this 4 bed 4 bath Townhome boasts approx. 2300 SF of living space. It's centrally located in the heart of Sullivan Station, walking distance to schools, transit, close to highways, shopping, banks, amenities, and restaurants. Just 3 years old, like brand new, with 4 Bed + Private yard/Rec Room, 3.5 Bath, stainless steel appliances, Quartz counters, big island. Master bedroom has balcony, fits king size bed, walk-through closet & private en-suite. Other 2 bedrooms are good size, fit Queen beds with space around, 2 car side by side garage, plus driveway parking. One of the best schools & YMCA gym close by. Great choice for joint family or those looking to downsize. Don't miss it! (id:60626)
Sutton Group-Alliance R.e.s.
15 14877 60 Avenue
Surrey, British Columbia
Geothermal heating and cooling air conditioning system!! Absolutely stunning south facing 3 level town home located in the heart of Sullivan Station - West Coast most efficient craftsman townhouse "LUMINA"!! EV charger installed in garage!! In such quiet park-like strata, this fabulous townhouse boasts formal living room, formal family room, huge recreation room, 3 spacious bedrooms, 4 bathrooms, with all of the best finishing include s/s appliances, quartz countertops, window seat, walk-in closet, soaker tub & separate showers, home theatre double car garage. Shopping, schools and parks close by. Property has been very well kept by the first hand owner. Take a look and you will love this new home. (id:60626)
RE/MAX Heights Realty
132 1539 Maple Street
White Rock, British Columbia
WELCOME TO SOUL - Where Contemporary Living Meets Coastal Charm. Vibrant 3 Bed 2 level townhome at SOUL with Soaring 18'ceilings, Master on main! Fisher & Paykel counter-depth refrigerator and gas kitchen for meal prep, Canadian-made Riobel® black faucets. The water-resistant floor on the main floor is perfect for your Fur baby. Air conditioning for your comfort. Easy connect for gas heater or gas BBQ on patio for all your entertainment needs. Camera system throughout the complex. Enjoy the best of White Rock's celebrated lifestyle amenities. Steps to the iconic Pier,many famous restaurants, Peach Arch Hospital, a highly rated EMS high school & transit. The unit comes with 2 parking. 2-5-10 warranty. SOUL is more than a home- it's a lifestyle. Show suite open Fri, Sat, Sun & Mon 12-5pm. 1539 Maple ask for early incentive. (id:60626)
RE/MAX Colonial Pacific Realty
Pilothouse Real Estate Inc.
12902 72a Avenue
Surrey, British Columbia
This cozy 3 bedroom, 2 bathroom home is located in the desirable West Newton neighborhood. It features an open concept design, 3 spacious bedrooms, and a rec room with a private entrance. The backyard has a large wooden patio, perfect for relaxing or entertaining. Situated on a 4000 sq ft lot in a quiet cul de sac, this home is close to schools, shops, and transportation. A perfect place to call home! (id:60626)
RE/MAX Bozz Realty

