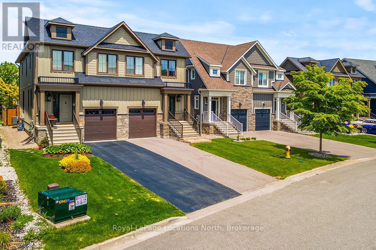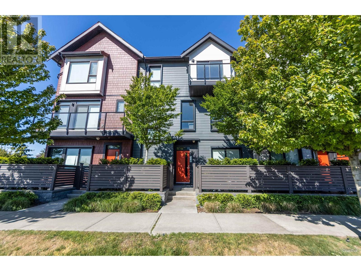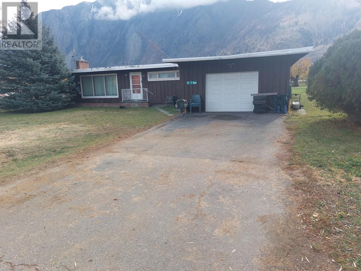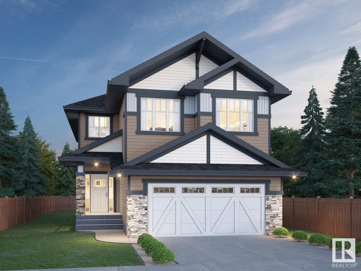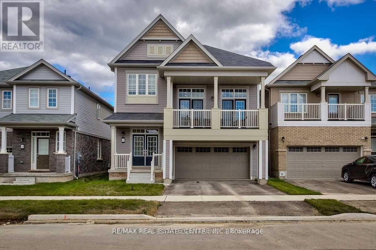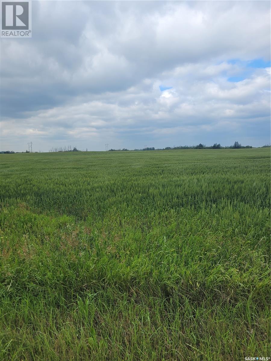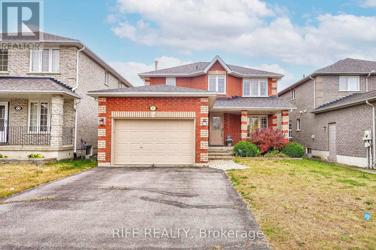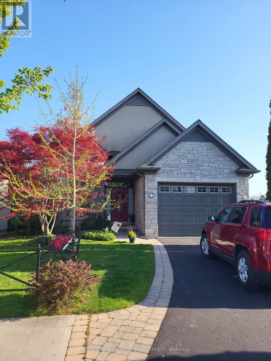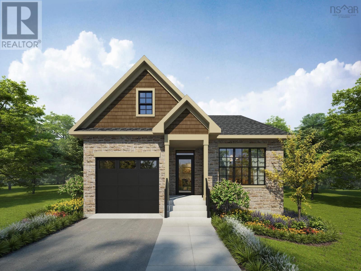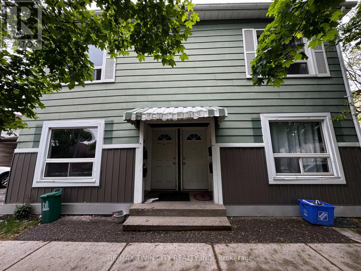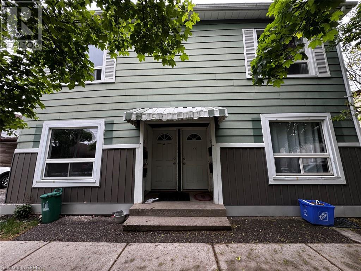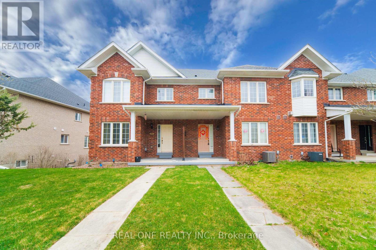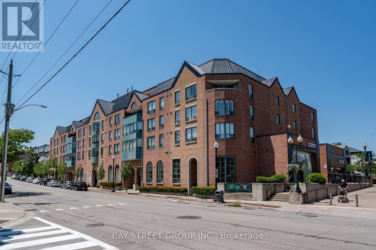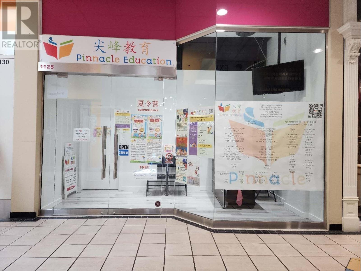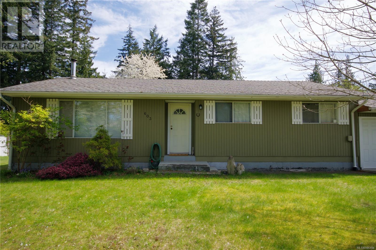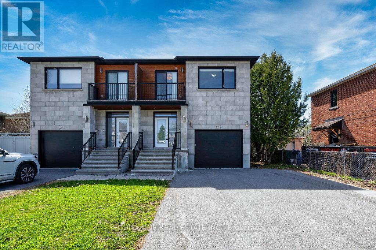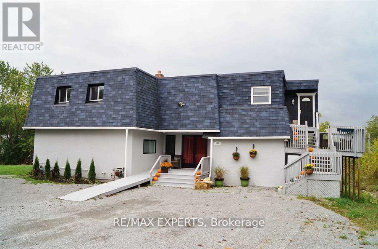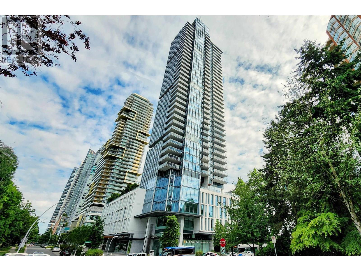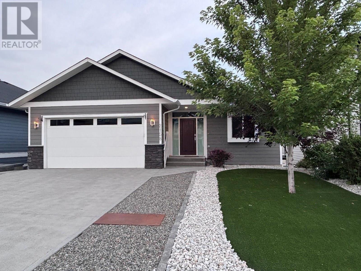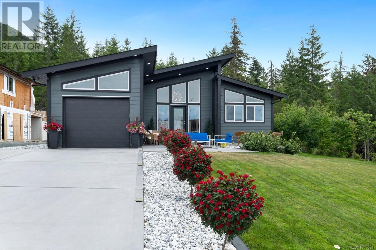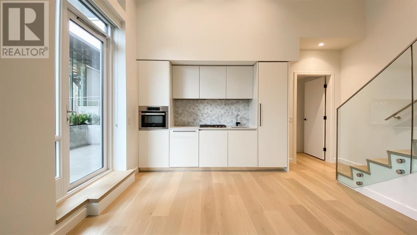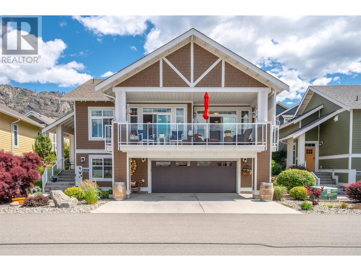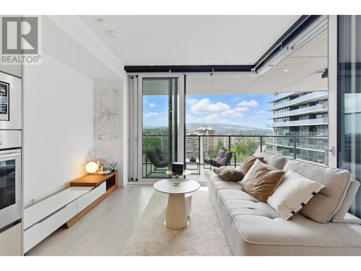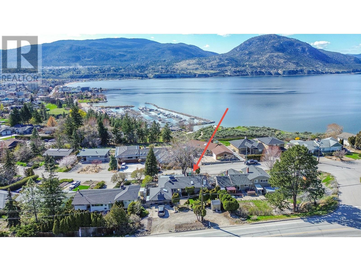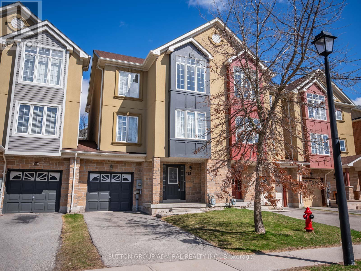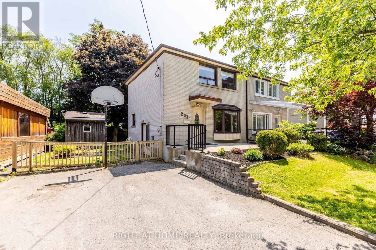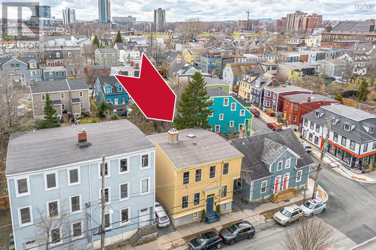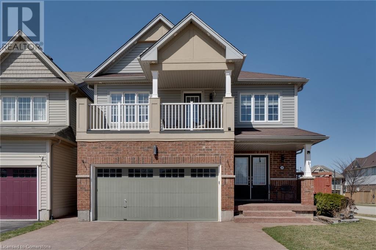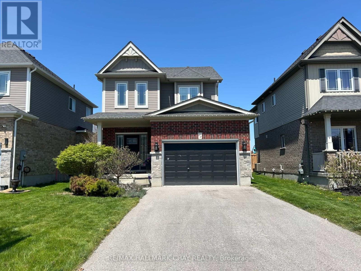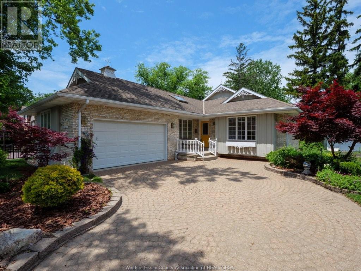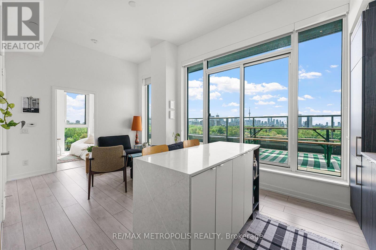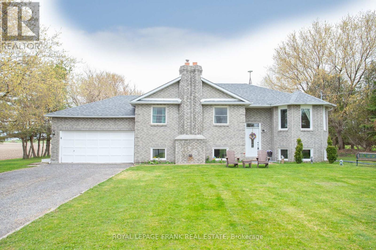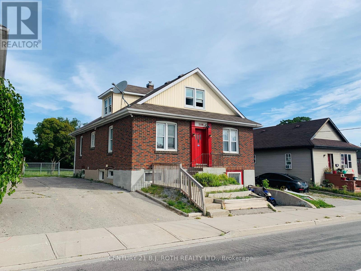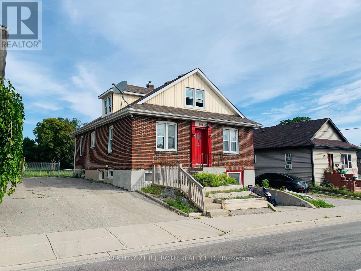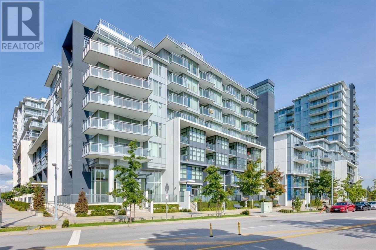147 Yellow Birch Crescent
Blue Mountains, Ontario
Turnkey Opportunity! Beautiful Windfall Semi-Detached Home. Discover this stunning semi-detached home in Windfall ideally located just minutes from Blue Mountain and Collingwood. The "Bedford" Model offers an inviting open-plan layout, combining a spacious living room, kitchen, and dining area perfect for entertaining. The kitchen features stainless steel appliances and upgraded cabinetry, with a cozy gas fireplace to curl up in front of during chilly winter nights. The main level also provides ample space for a formal dining table and a charming breakfast nook. Walk out the patio doors to a semi private grass yard. Upstairs, the master bedroom includes a walk-in closet and a luxurious ensuite with double sinks, a soaker tub, and a walk-in glass shower. The fully finished basement is a standout, offering a bathroom and plenty of room for extra beds or a TV viewing area. Store your toys in the garage and still have parking for two cars in the drive. Windfall is an active community, just five-minute drive or a 20-minute walk to the base of Blue Mountain Resort, Ontario's top four-season recreational destination. Residents enjoy exclusive access to The Shed, a recreation center featuring hot and cold pools, a sauna, a fitness room, and a party room. This turnkey opportunity includes all the furniture, making it an ideal investment or vacation home. Don't miss your chance to own a piece of this beautiful, vibrant community! (id:60626)
Royal LePage Locations North
221 4738 Hemlock Way
Tsawwassen, British Columbia
Beautiful 3 bedrooms townhome in Tsawwassen Landing, a vibrant seaside community ! This bright WE facing with air-conditioned townhome offers spacious living room with 9ft+ ceilings and electrical fireplace. Open-concept kitchen with SS appliances, gas range and large kitchen island. Three spacious bedrooms above. Amazing amenities include swimming pool & hot tub, steam & sauna room, gym, lounge, entertainment suite, outdoor BBQ and sports court. Walking distance to Tsawwassen Mills Mall, restaurants, transit and close to golf course. Be part of the 120-acre master planned community! No speculation tax and vacancy tax. (id:60626)
Royal Pacific Realty (Kingsway) Ltd.
11a James Street
Halton Hills, Ontario
Prime Location! This Immaculately Maintained End-Unit Townhome in Old Georgetown is a true Gem ! This stunning home offers the perfect blend of charm, sophistication and modern upgrades, in an unbeatable location just steps to historic Main Street with its family-owned shops and restaurants, banks, library & more! Boasting Luxury Upgrades & Elegant Design this home has been meticulously updated with thousands in improvements, including: Stunning Chefs Kitchen with quartz countertops, high-end cabinetry featuring a Large Pantry with PULL OUT shelves & premium appliances (including an induction range) rich Eng. Hardwd flrs thru-out, beautifully upgraded bathrooms with designer finishes and more. The spacious & functional Layout of the Main Floor boasts 9-ft ceilings, pot lights, a spacious Living Rm with a cozy gas fireplace, and a walkout to a Large Terrace complete with a BBQ gas line. The Second Level offers two oversized bedrooms, including a huge primary suite featuring a Walk in Closet & recently reno'd luxurious 3-piece ensuite with glass shower. The Third Level Retreat with a Juliet balcony is a huge versatile space currently used as a bedroom & family room perfect for a Teen Space or guest suite, work space/studio or entertainment area for large gatherings. The unspoiled lower level is perfect for a workout room, home office or hobby room and features a huge above grade window and easy access to Garage. The Unique Extra-Wide oversized Garage is deal for car enthusiasts, hobbyists, DIY'rs and has ample space for a home workshop or additional storage space and a designated trash/recycling area. New Elegant Stone Walkways front & rear . New high-efficiency mechanicals Include a heat pump heating & cooling system, backup gas furnace & on-demand hot water heater for energy-efficient living. Private driveway with rear garage access. This rarely offered townhome is a must-see! Don't miss an opportunity to live in one of Georgetowns most sought-after locations! (id:60626)
Royal LePage Signature Realty
17 7th Avenue
Keremeos, British Columbia
Almost 2 acres, Large Rancher with Orchard. Ideal for development - Subdivision Business along the Highway. (id:60626)
Royal LePage Locations West
203 - 40 Oaklands Avenue
Toronto, Ontario
Rare Renovated Pied-a-Terre at The Oaklands a Pristine, designer-updated 1-bedroom suite in this renowned building in the heart of Summerhill. Reimagined by RTG Designs in 2017, the suite features a custom kitchen with oversized island and integrated dining extension, opening to a bright living area with built-ins and walk-out to a private east-facing balcony with treed views. Custom millwork includes a sideboard with wine fridge, media centre, desk and bookshelves. The spacious bedroom offers a walk-in closet serviced by a beautifully renovated bathroom with heated marble basketweave floors and white subway-tiled walls. Finished with wide-plank white oak floors throughout, the suite includes a generous laundry/storage room, 1-car parking, and a locker. Single-level living with elevator access or walk in from the lobby. Shows to perfection, move right in! A quiet, turn-key space in a well-managed building with part-time concierge (1-9 pm), visitor parking, bike storage, and car wash. EV Charger can be installed. Low property taxes. Maintenance fees include cable/internet. (id:60626)
Chestnut Park Real Estate Limited
87 Jubilation Dr
St. Albert, Alberta
This is your last chance to own this beautiful “Secretariat” built by the award winning Pacesetter homes and is located on a quiet street in the heart of Jensen Lakes. This unique property in Laurel offers over 2600 sq ft of living space. The main floor features a large front entrance which has a large flex room next to it which can be used a bedroom/ office or even a second living room if needed, as well as an open kitchen with quartz counters, and a large corner pantry that is open to the large great room with open to below ceilings. Large windows allow natural light to pour in throughout the house. Upstairs you’ll find 3 bedrooms and a good sized bonus room. This is the perfect place to call home and is located just steps from all amenities and with beach access. *** Home is under construction and will be complete by the end of January 2026 the photos used are from the same style home recently built and colors and finishings may vary **** (id:60626)
Royal LePage Arteam Realty
167 Longboat Run Way W
Brantford, Ontario
New Subdivision With Lots Of Amenities Including Community Centre And Parks. Conveniently Located Minutes From Hiking Trails, Groceries, Schools, Parks, And More! Rare Find "The Hudson - A" Model W/Double Door Entry, 9 Ft Ceilings & Hardwood On Main Floor (Kitchen Area With Ceramic). Very Well Designed Eat-In-Kitchen And Breakfast Area. Formal Dining And Living Rooms On Main Floor. Huge Family Retreat With High Ceilings And Access To Big Balcony For Your Family Entertainment. 2nd Floor Laundry, Master Bedroom With Ensuite W/R And W/I Closet. **Legal Description: Lot 52, Plan 2M1951 Subject To An Easement For Entry As In Bc404727 City Of Brantford** (id:60626)
RE/MAX Real Estate Centre Inc.
Rystrom #3 Land
Corman Park Rm No. 344, Saskatchewan
This land is well located just down the Floral grid road 2.5 KM from the city and 2 major highway. This land is being farmed but does have great potential for some development. Services are very close to the property with a good grid on 2 sides of the land. (id:60626)
Realty Executives Saskatoon
130 Saddlebred Place
Cochrane, Alberta
Welcome to The Bristol XL by Prominent Homes – a beautifully upgraded 2,571 sq. ft. residence offering thoughtful design, luxurious finishes, and flexible living options for the modern family. Located in the community of Heartland, this move-in ready home is scheduled for August 2025 possession and includes approximately $40,000 in upgrades.Step inside and experience the dramatic open-to-below living room and entryway creating a grand, light-filled atmosphere. The heart of the home is a chef-inspired kitchen, complete with ceiling-height cabinetry, quartz countertops, a premium built-in Whirlpool appliance package, and a fully equipped spice kitchen—perfect for gourmet cooking and entertaining.This home is designed for multi-generational living with a main floor bedroom option with a full bathroom—ideal for guests, aging parents, or private home office use. Upstairs, you'll find TWO PRIMARY SUITES each with their own full ensuite bathrooms, along with two additional bedrooms and a fourth full bathroom.Enjoy the outdoors on your 10’ x 24’ wood deck with a built-in gas line for your BBQ, and take advantage of the separate side entrance to the full basement, offering excellent potential for a future suite or income opportunity (subject to approval and permitting by the city/municipality). This exceptional home combines luxury, practicality, and value with access to many amenities of and quick escape to Ghost Lake Recreation area, Canmore and the Rocky Mountains for all your outdoor adventures. (id:60626)
Cir Realty
51 Kraus Road
Barrie, Ontario
Don's missed! Two-Story All-Brick Home, 1742sqft plus basement. Bright & Functional Floor Plan With Open Concept Kitchen, Cozy Breakfast Nook Can Walk Out To The Beautiful Backyard Through The Sliding Door. Hardwood Floors Main And Second Floor, Spacious Primary bedroom with 5pc ensuite and a walk-in closet. A Full Partially Finished Basement With Additional Rec Room, large washroom, functional laundry room, cold room and more storage space, perfect for extended family living. Desirable Family Friendly Neighborhood, Close To All Daily Amenities, Including Schools, Parks, Restaurants, & Shopping, mints to HWY400. A Dream home you've been waiting for-and it's finally here. (id:60626)
Rife Realty
61 Frontier Drive
Niagara-On-The-Lake, Ontario
Experience the best of Niagara-on-the-Lake in this beautifully maintained raised bungalow, just minutes from Old Town and key amenities. Inside, natural light floods the open-concept great room through a stunning picture window and a skylight. A cozy gas fireplace and gleaming hardwood floors add warmth and charm. The kitchen impresses with custom cabinetry, granite counter tops, and upgraded appliances, while sunny south-facing French doors lead to a raised deck - perfect for morning coffee. The main floor features a spacious primary bedroom with direct deck access, a second bedroom/office, and a 4-piece bath behind the privacy of a pocket door. The professionally finished lower level offers a bright entertainment room with above-ground windows, a TV with built-in sound system, a large guest bedroom, a 3-piece bath, an upgraded laundry room, and ample storage. Outside, the landscaped front yard showcases unique trees, while the backyard retreat boasts a shaded garden patio your own private oasis. With a newer roof (2022), new furnace and heat pump (2024), newer sump pump (2022), security system, central vac, and a garage storage platform, this "move-in-ready" home is a perfect blend of modern comfort and private living. (id:60626)
Royal LePage Your Community Realty
Gw-7 42 Gardenia Way
Dartmouth, Nova Scotia
Meet "Brielle" A Rare Bungalow Opportunity in The Parks of Lake Charles! Rooftight Homes is proud to introduce the Brielle, a thoughtfully designed 4-bedroom, 3-bathroom bungalow.This exceptional home starts at just $839,900 and is one of the few of its kind in this exciting new community. This under-construction home offers single-level living with 2 bedrooms on the main floor and 2 additional bedrooms downstairs it also will have numerous upgrades! Upgrades include Black Windows on Front, second ductless heat pump, upgraded plumbing fixtures and hardware throughout the home, Maax sliding glass shower door in primary ensuite, waterproof laminate in all bedrooms and closets, upgraded tile, cabinetry, and countertop throughout, and more! Full upgrade package details available upon request, prices vary by model. The main level features an open-concept layout, an attached single-car garage, and a lovely back deck to enjoy the outdoors. The primary suite is a true retreat, complete with a walk-in closet and a spa-like ensuite, featuring a dual sink vanity and a spacious shower. The walkout basement expands your living space with 2 more bedrooms, full bathroom, & a large recreation room. This home is being built on a premium lot (+$22,000) backing onto a natural greenbelt. Dont miss your chance to own a beautifully designed bungalow in The Parks of Lake CharlesCompletion estimated late 2025. As construction progresses, the opportunity to make upgrades and selections decreases, any upgrades added to model homes will be reflected in the final purchase price. There are also more options for lots to choose from for this model. Dont miss your opportunity to own in this exciting new community that is close by Dartmouth landmarks such as the Mic Mac Bar & Grill, Shubie Park, Lake Banook, & walking trails. (id:60626)
Royal LePage Atlantic
37 & 39 Pearl Street
Brantford, Ontario
Excellent investment opportunity! This purpose-built fourplex features four fully leased one-bedroom, one-bathroom units, each with separate hydro meters and convenient in-suite laundry. Well-maintained with a low-maintenance exterior and recent updates to major systems, the property is located in a quiet residential neighbourhood close to transit, parks, schools, and shopping. With strong tenant appeal and reliable rental income, this turnkey property offers excellent cash flow and future potential for growthideal for investors looking to expand their portfolio in a high-demand area. (id:60626)
RE/MAX Twin City Realty Inc.
37 & 39 Pearl Street
Brantford, Ontario
Excellent investment opportunity! This purpose-built fourplex features four fully leased one-bedroom, one-bathroom units, each with separate hydro meters and convenient in-suite laundry. Well-maintained with a low-maintenance exterior and recent updates to major systems, the property is located in a quiet residential neighbourhood close to transit, parks, schools, and shopping. With strong tenant appeal and reliable rental income, this turnkey property offers excellent cash flow and future potential for growth—ideal for investors looking to expand their portfolio in a high-demand area. (id:60626)
RE/MAX Twin City Realty Inc.
95 Rock Fern Way
Toronto, Ontario
Welcome to this beautifully updated 3+1 bedroom, 3 bathroom townhouse, ideally located in a highly sought-after North York community. Nestled in a quiet and friendly neighbourhood, this immaculately maintained home features modern renovations and stylish design throughout. Boasting 1,596 sqft of comfortable living space, this spacious home offers a bright and functional layout - perfect for families, professionals, or first-time buyers. The main level features a modern kitchen with glazed maple wood cabinetry, quartz countertops, stainless steel appliances, a stylish backsplash, and newly installed ceramic tile flooring. The open-concept living and dining areas are ideal for entertaining, complete with large windows that bring in an abundance of natural light. Step upstairs on the newly installed premium oak staircase to find brand new hardwood floors and three generously sized bedrooms. All bedrooms come with new closets, and the renovated spa-inspired bathroom features a quartz vanity and sleek glass shower. The fully finished basement offers additional living space and great rental potential estimated at $1,200/month. It includes a functional kitchenette, dining area, a bedroom or office, and a 3-piece bathroom. Enjoy your private front patio with a beautiful garden and convenient storage shed. Furnace (2019). New Roof (2021). Owned Hot Water Tank (2021). Low maintenance fees cover Bell cable TV & high-speed internet, weekly garbage and recycling collection, snow removal, and lawn care ensuring hassle-free living with excellent property management. Conveniently located close to Seneca College, Don Mills Subway Station, Highways 401 & 404, Fairview Mall, parks, schools, and diverse dining options. This is a rare opportunity for first-time buyers or growing families. A must-see! (id:60626)
Anjia Realty
2990 Boat Access West Side
Christina Lake, British Columbia
Accessible only by boat and located DIRECTLY across from the MARINA, this rare waterfront getaway offers the perfect balance of seclusion and convenience. With 100 feet of lake frontage, a private dock, and stunning views of the water and surrounding mountains, this is your chance to own a true slice of lakeside paradise. The property includes a main cabin and two detached bunkhouses, providing a total of four bedrooms and two and a half bathrooms. One full bathroom is located in the upstairs area of the main cabin along with 2 bedrooms. This upper area is also accessed from the outside 2nd level! A boat storage garage houses your tinner for super quick access to the MARINA, as well as all your lake gear, and discreetly houses a sewage treatment system at the rear, offering modern comfort with off-grid appeal. Thoughtfully laid out with generous deck space and open gathering areas, this property is ideal for hosting guests or enjoying quiet mornings by the lake. Whether you're swimming off the dock, exploring the shoreline, or soaking in the sunrise, the natural beauty and peaceful setting create an unforgettable experience. This is a place to reconnect with nature, spend quality time with family, and unwind in total privacy. If you're looking for a private lakefront retreat that offers both charm and function, your search ends here. Contact your REALTOR(r) today and experience Christina Lake like never before. (id:60626)
RE/MAX All Pro Realty
499 Jim Barber Court
Newmarket, Ontario
Fabulous Townhome in quiet court location in Newmarket. Bright & spacious open concept floor plan with combined functional living & dining rooms & gleaming floors. Sun filled kitchen with W/0 to balcony. 3 spacious bedrooms without any waste space including Master W/Ensuite bathroom and sun filled 2nd & 3rd bedroom. Tandem garage with direct access to finished basement. Wonderful location, minutes drive to the Go Train, Historical Main Street, Fairy Lake, Downtown Newmarket, Parks, Church, Shopping Mall & Schools. Newer Roof (2023), Driveway 2023, Washer & Dry 2019. Tandem Garage parking 2 cars. (id:60626)
Real One Realty Inc.
208 - 185 Robinson Street
Oakville, Ontario
Welcome to Ashbury Square in Old Oakville, where lakeside tranquility meets small-town charm, all within the top-ranked Oakville Trafalgar school zone! A rarely offered 2-Bedroom + Den, 2-Bath residence in the heart of Downtown Oakville. This sun-filled suite offers over 1,070 square feet (MPAC) of open-concept living with south-facing windows and a thoughtfully designed Split-Bedroom layout that maximizes privacy, each room featuring its own walk-in closet and full bath, ideal for downsizers, professionals, or flexible living. Both bathrooms are tastefully updated with glass showers, sleek vanities, and ample storage. The modern kitchen features stone countertops, bar-top seating, soft-close cabinetry, a double undermount sink with water filtration, and a full suite of full-size stainless steel appliances. A separate den makes the perfect office plus bonus storage space. Ashbury Square is a boutique low-rise with under 60 suites, only steps from breezy lake-side trails, artisan cafés, upscale restaurants like 7 Enoteca, local galleries, and the Oakville Centre for the Performing Arts. Enjoy a walkable lifestyle in a peaceful, well-managed building with underground parking and locker included. Downtown Oakville living at its best, charming, convenient, and move-in ready! Do Not Miss! (id:60626)
Bay Street Group Inc.
1125 4380 No. 3 Road
Richmond, British Columbia
Parker Place Mall is centrally located in the heart of the Asian shopping district in Richmond. There is lots of parking, and the food court is popular and attracts many people leading to busy and large flow of traffic to the shopping centre, in addition, it is within walking distance to the Canada Line Skytrain Station. This unit is 902 SF retail space and has been recently renovated and can be used for many different kinds of businesses. There is access to a back door loading on the south side. Contact Listing Realtor for more information and showing. This is a great opportunity and investment. Ready for new business to move in. Possible purchase of half property, please inquire. (id:60626)
Saba Realty Ltd.
603 Johnstone Rd
Parksville, British Columbia
HALF ACRE PROPERTY ...SUBDIVISION POTENTIAL? CARRIAGE HOUSE? Walk to the Beach! Use this as your Vacation Property or make it Home Sweet Home! Rancher is 3 bedroom/1 bath... Spacious Deck... to enjoy the sunshine.. Barbeque ect. Also located close to several Golf Courses, French Creek Marina... Loads of potential here ... with the half acre property... check with the RDN re hooking up to sewer and min. parcel size? Come take a Peak! (id:60626)
Royal LePage Parksville-Qualicum Beach Realty (Qu)
888 Woodroffe Avenue
Ottawa, Ontario
Welcome to this beautifully designed modern semi-detached home, well suited for families seeking space, style, and convenience. Located with easy highway access, and close to shopping, restaurants, schools, and parks, this home truly has it all.The main floor is a bright, open-concept space perfect for entertaining or relaxing. The chef-inspired white kitchen features quartz countertops, an island, stainless steel appliances, and a walk-in pantry. The adjacent living and dining area centres around a natural gas fireplace framed in cultured stone, while floor-to-ceiling windows flood the space with natural light. A stylish powder room and direct access to the garage complete the main floor. The second level boasts four spacious bedrooms, all adorned with gleaming hardwood floors. A generous full bathroom serves the secondary bedrooms, while the oversized primary suite is a relaxing retreat featuring a 5-piece ensuite complete with a glass shower, soaker tub, dual sinks, and a large walk-in closet. Laundry is conveniently located on this level for added ease. Downstairs, the fully finished lower level offers a spacious and bright family room and an additional full bathroom ideal for guests or family movie nights.Step outside to a fenced backyard thats ready for your personal touch. Don't miss this exceptional opportunity book your private showing today! (id:60626)
Equity One Real Estate Inc.
300 Metro Road N
Georgina, Ontario
ATTN: BUILDERS, RENOVATORS, CONTRACTORS, INVESTORS! ! DUPLEX just steps to lake simcoe. Indirect access to lake, close to all amenities. Upper unit has lake views, 3 bedrooms, 2baths, living room, kitchen & dining, w/o to balcony & separate entrance. Lower unit has 2bedrooms, living room, kitchen & 2 bathrooms. Large Lot. Build 1 House for You and Potentially Another House In the Back? ADU Potential! Build large workshop/home occupation. Build Multi-General Housing! Close to schools, transit & shopping, Golf club. 10 min drive to 404 access. Parking for 10+ ..... ** Servicing Lines, Engineering Drawings, Surveys & Etc Can Be Provided To Serious & Qualified Buyers ** TLC Needed BONUS *** Severance into 3 lots has been granted from the town **BONUS *** Seller may be willing to offer a VTB to a qualified buyer *** (id:60626)
RE/MAX Experts
303 - 148 Third Street
Cobourg, Ontario
Located On The Shores Of Lake Ontario, This Luxury Waterfront Penthouse Is The Ultimate In Maintenance-Free Living. The Turn-Key Home Features Two Bedrooms, Two Bathrooms, And Incredible Lake Views. Step Into The Bright Open Floor Plan Featuring A Walkout To The Balcony, Contemporary Light Fixtures, A Spacious Kitchen With A Tile Backsplash, Built-In Stainless-Steel Appliances, And A Breakfast Bar. The Principal Suite Offers A Walk-In Closet And Ensuite With A Separate Bathtub And Shower. Additionally, There Is A Guest Bedroom, Full Guest Bathroom, And In-Suite Laundry. The Spacious Balcony Is Perfect For Enjoying The Spectacular Lake Ontario Views. Ideally Located Steps From The Lake, Marina, Renowned Cobourg Beach, And The Market, Cafes, And Restaurants Of Downtown Cobourg. If Carefree Living Is What You Are Looking For, This Home Is A Must-See! Book Your Tour Today. (id:60626)
Upperside Real Estate Limited
168 Spring Crescent Sw
Calgary, Alberta
Stunning Newly Renovated Family Home in Springbank!This beautifully renovated 2-storey home is a perfect fit for a family, offering 2 spacious bedrooms upstairs and 1 more in the fully finished basement. The open-concept main floor features a bright family room with built in shelving, and a stunning newly renovated white kitchen with a large island. Brand new stainless steel appliances, quartz countertop, and gorgeous hardwood floors throughout the main level.Upstairs, enjoy 2 generously sized bedrooms, including a master suite with a walk-in closet and a luxurious 4-piece ensuite. The massive bonus room is flooded with natural light, offering the perfect space for a playroom, office, or extra living area.The fully finished basement includes a large family room a spacious 3rd bedroom, and a wet bar perfect for hosting. Additional features include an insulated double attached garage, ample storage, and a fantastic location on a quiet street, just steps from parks, paths, and all amenities. This newly renovated home offers incredible value don't wait!Schedule your private viewing today! (id:60626)
Exp Realty
902 4360 Beresford Street
Burnaby, British Columbia
Where elegance and luxury collide you get MODELLO by Boffo in the heart METROTOWN. Live in this 1-BED 1-DEN 1-BATH designed with efficiency with no wasted spaces featuring 9ft ceilings, a modem kitchen (Miele, Fhiaba) appliances, in-suite washer/dryer, hardwood floors, central A/C, geothermal heating and a balcony(252sqft) for your eyes to feast on a northwest panoramic view of the city. Residence can enjoy access to a lounge, a huge party room for gatherings, exercise/yoga room, sauna, play area for kids and 24/7 concierge. Located just walking distance to Metro Skytrain station, Metrotown Mall, Crystal mall, Central Park and many restaurants to choose from. Why look anywhere else. (id:60626)
Royal Pacific Realty (Kingsway) Ltd.
2158 Doubletree Crescent
Kamloops, British Columbia
Discover unparalleled living in this desirable rancher home with a walk-out basement, graced with sweeping views of the North Thompson Valley from the living room, main bedroom, and lower floor living areas. Revel in stunning vistas from dawn to dusk, visible from the large windows on the main floor that invite an abundance of natural sunlight. Enjoy a bright and open kitchen space, complete with a spacious island and elegant stone countertops—perfect for cooking and entertaining. Wake up to gorgeous views in the main bedroom, featuring a walk-in closet and a 4-piece ensuite bathroom. The main floor also hosts two additional bedrooms, a convenient laundry area, and a second bathroom, ideal for family living. The lower floor offers versatile living with an additional kitchen, laundry, a full bathroom, and a large great room—along with two separate entrances providing ultimate functionality. Benefit from an easy-maintenance yard and a double garage that offers ample parking, with simple access to the backyard from both sides of the property. This home combines comfort and style with unparalleled views and practical amenities. Don’t miss the chance to experience this exceptional property! Schedule a viewing today. All measurements are aproximate (id:60626)
Royal LePage Westwin Realty
545 Mountain View Dr
Lake Cowichan, British Columbia
Welcome to 545 Mountain View Dr, a thoughtfully designed custom home offering 3 beds, 3 baths & 1,579sqft on an 8,200sqft lot. Vaulted ceilings and locally mined marble details set the tone, extending through the kitchen with self-sanitizing cabinets, soft-close drawers, a custom hood vent, & smart appliances. The open-concept living area features a rare marble island, a custom entertainment unit for a 120” TV, & a smart hub for lights, sound, & media. The flat, low-maintenance backyard includes automated irrigation, a smart garage door, & built-in security. The primary suite boasts high ceilings, a 3-piece ensuite, & backyard access, while the second bedroom enjoys west-facing light. A laundry/mudroom with smart appliances adds convenience. Downstairs, a converted 6’2 crawl space creates a private third bedroom & bath. Additional features include a two-ton heat pump, full-house surge protector, EV charger, & Level 4 energy compliance. Even the crushed rock driveway is made from marble (id:60626)
Nai Commercial (Victoria) Inc.
506 1365 Davie Street
Vancouver, British Columbia
Mirabel by Marcon, rare 1 bedroom floor plan with 1 full bath ensuite + powder room. Feature 13'3" extra high ceiling, make the unit more spacious with lots of natural light. Patio opens to roof garden. It features high-end appliances, quartz counter tops, built-in safe, geothermal heating & A/C, exercise room, outdoor playground and roof garden. Walking distances to water front, restaurants, shopping, parks and more. (id:60626)
Royal Pacific Realty (Kingsway) Ltd.
2450 Radio Tower Road Unit# 187
Oliver, British Columbia
Experience the joys of lakeside living at the Cottages on Osoyoos Lake with this pristine MALBEC hillside Cottage. Located in a secure gated community, this single-owner home has never been rented and has been meticulously cared for. This 4-bedroom, 3-bathroom residence is designed for comfort and convenience. The spacious layout is complemented by a generous oversized garage and ample additional parking in the driveway, ensuring that hosting guests is effortless. PRICED TO SELL and offering the option of being fully furnished, this TURNKEY property includes a GOLF CART, allowing seamless access to the lake and all the amenities the complex has to offer. Enjoy the complex amenities such as beach volleyball net, fire pits, 500 feet of sandy beach waterfront, playgrounds, an off-leash dog park, an outdoor pool, hot tub, and a fitness area—all within steps of your doorstep. For those seeking the ultimate lakeside experience, an optional BOAT SLIP with a 21-foot pontoon boat is available for sale, ensuring endless adventures on the warm waters of Osoyoos Lake. Whether you envision it as your primary residence, a vacation getaway spot to enjoy with family, or an investment property, the possibilities are endless. With SHORT TERM RENTALS ALLOWED, this home offers flexibility and the potential for lucrative returns. Escape the constraints of city life and embrace the Cottage dream at the Cottages on Osoyoos Lake. NO GST, NO PTT AND NO SPECULATION TAX. (id:60626)
RE/MAX Realty Solutions
2007 4880 Lougheed Highway
Burnaby, British Columbia
New 2b2b corner unit at Concord Brentwood Hillside East - a master-planned community featuring a future school, daycare, and a 13-acre urban park. This southeast-facing home offers a smart layout with premium appliances, with AC, 8'8" ceilings, and expansive floor-to-ceiling windows that fill the space with natural light. Custom closet organizers are also included. Step out onto the impressive huge wraparound balcony with stunning mountain and city views, complete with radiant ceiling heaters, porcelain tile flooring, and LED lighting-perfect for year-round use. The unit includes 1 parking and 1 storage locker. Top-tier amenities: 24-hour concierge, a touchless car wash, dog grooming station, sports lounge, study room, ping pong, fitness centre. (id:60626)
RE/MAX City Realty
153 Lower Bench Road
Penticton, British Columbia
Discover the ultimate lifestyle opportunity in one of Penticton's most sought-after locations, perfect for those looking to embrace a vibrant and fulfilling phase of life. This unique lot offers dual access from both the front and back with a quiet cul-de-sac on the back side. This property provides unparalleled convenience and lifestyle. Imagine renovating or building your dream home here, where you can savor breathtaking lake and beach views, stunning cityscapes, and picturesque vistas of the West Bench - all just a leisurely stroll away from downtown and the scenic KVR trail. Nestled in the renowned Naramata Wine Corridor, this property is a wine lover's paradise, with access to some of the finest wineries in the region. The charming three-bedroom, one-bathroom home features a commercial-grade stove and has undergone some mechanical and bathroom updates, although it presents an exciting opportunity for those looking to add their own personal touch and make it their own. First time offered for sale in over 20 years. This is your chance to make this special property yours today. Embrace a vibrant lifestyle where outdoor adventures, cultural experiences, and world-class dining are all within reach. (id:60626)
RE/MAX Kelowna
175 Gail Parks Crescent
Newmarket, Ontario
Welcome to 175 Gail Parks Crescent in Newmarket. This bright and beautifully maintained 3-bedroom, 3-bathroom townhome offers an ideal blend of comfort and functionality. Featuring large windows throughout, this home is filled with natural light and boasts a versatile open floor plan. The ground level includes a 2-piece bathroom, laundry area, and a spacious recreational room perfect for an office or great room, with a walkout to a fully fenced backyard. The main floor is designed for both entertaining and relaxation, showcasing gleaming hardwood floors, pot lights, and separate living and dining areas. The modern kitchen is equipped with stainless steel appliances, upgraded countertops, sleek cabinetry, backsplash and a centre island with breakfast bar, plus a walkout to the balcony. The primary suite features mirrored closets and a 4-piece ensuite with a soaking tub and separate shower. Conveniently located near schools, parks, Upper Canada Mall, Newmarket GO station, Walmart, Costco, Home Depot, dining, SilverCity and highways 404/400! (id:60626)
Sutton Group-Admiral Realty Inc.
263 Blue Grass Boulevard
Richmond Hill, Ontario
Welcome to your new home! Nestled in a highly desirable family-friendly neighbourhood in Richmond Hill. This well-maintained three-bedroom, two-bathroom home is set on a spacious 40 x 100 ft lot, featuring mature trees that add to its charm. A long driveway provides convenient parking for multiple vehicles. Inside, you'll find a bright and airy functional layout with hardwood floors throughout the home. The finished basement comes with a separate entrance, making it perfect for an in-law suite or potential rental income. With fresh paint and a new roof, this home is move-in ready! Conveniently located just steps away from transit, shopping, top-rated schools, and parks, this property is a true gem that you wont want to miss! (id:60626)
Right At Home Realty
9836 Elbow Drive Sw
Calgary, Alberta
Property Description for 9836 Elbow Drive:Attention Builders and Investors! Prime development site located at 9836 Elbow Drive, strategically zoned for a 5+5 unit multi-family project. Qualified for the CMHC MLI Select Program, this property is ideal for creating basement suites that meet affordable housing criteria, maximizing program incentives. Development is shovel-ready, offering immediate potential for construction. Joint venture opportunities available—partner and profit in one of Calgary’s most desirable communities. GET THIS BUILDING with only 175k downpayment (id:60626)
Grand Realty
2048 Creighton Street
Halifax, Nova Scotia
2048 Creighton Street a spacious urban DUPLEX featuring two above grade units and a private park-like west facing backyard. This is an ideal offering for those seeking a home with rental income OR those looking to add to their portfolio in a high demand rental area! All of this has you steps to downtown and within reach of fantastic local restaurants and amenities. Each unit is steeped in history with high ceilings; large windows; proud trim & casings. The inside has been lovingly restored over the past and it is equally as charming as the well maintained and highly attractive exterior. The main level is comprised of a 1 Bedroom + Den/office or Dining room and the upper level features a spacious 2 Bedroom unit. Each unit enjoys the yard that is ideal for gardening enthusiasts and for pet lovers seeking more than a small patch of grass! This is city living at its best! (id:60626)
Red Door Realty
230 English Lane
Brantford, Ontario
Welcome home to Empire’s popular Edgebrook model, located in the highly sought-after West Brant community. This beautifully upgraded 4+1 bedroom, 3.5-bath home offers a double attached garage, finished basement with side entrance, and modern finishes throughout. Step inside through the grand double-door entry into a spacious foyer, where designer neutral tones create a warm and inviting atmosphere. The elegant formal dining room is perfect for hosting family gatherings, while the open-concept living space seamlessly connects the living room, dinette, and stylish kitchen. The kitchen boasts cabinetry, large island, backsplash, and light fixtures, all designed for both style and functionality. Upstairs, the primary suite offers a spacious walk-in closet and a spa-like ensuite with a soaker tub. Three additional generously sized bedrooms, a full bathroom, and bedroom-level laundry complete the upper level. The finished basement offers fantastic income potential with a separate side entrance and includes a bedroom, 3-piece bathroom, and a second kitchen. The separate entrance provides privacy and convenience for a potential rental suite or multi-generational living. Outside, enjoy the fully fenced backyard, above-ground pool and Deck, a secure space ideal for kids and pets to play freely. Located in a family-friendly neighborhood close to top schools, parks, trails, and all amenities, this home is perfect for growing families or investors seeking income potential. Don’t miss this incredible opportunity—schedule your private showing today! (id:60626)
Century 21 Heritage Group Ltd.
32 Burt Avenue
New Tecumseth, Ontario
Stunning family detached in sought after Alliston ! Boasting 3 bedrooms ,4 bathrooms and fully finished basement . Open concept main floor plan with front foyer cathedral ceilings , family sized eat in kitchen with breakfast bar , under cabinet lighting, backsplash and plenty of storage. Tastefully decorated with 9ft ceilings , large living room area with walkout to entertainers backyard , with large deck ,gazebo and fully fenced yard. Garage access and main floor powder room. Tranquil primary suite with walk in closet and 3pc ensuite . Fully finished lower level with large recreational space (4th bedroom potential) , separate storage area and 3pc bathroom with glass shower ! Close to all amenities, shops , parks, Public /Catholic and French Immersion schools ! (id:60626)
RE/MAX Hallmark Chay Realty
726 Roseland Drive South
Windsor, Ontario
Discover this lovingly maintained, custom-built brick ranch, proudly offered for the first time by the original owners. Nestled on a beautifully landscaped lot directly overlooking the 14th green of Roseland Golf Course, this home offers serene views and unbeatable lifestyle living.Step inside to find a spacious main level featuring a sun-filled formal dining room, huge picture windows capturing sweeping golf course views, and a bonus loft space perfect for a home office or reading nook.The primary bedroom includes a private ensuite, while the convenient main-floor laundry, ample storage, and attached 2-car garage add everyday ease. The fully finished basement offers additional living or entertaining space. Premium South Windsor location, top-rated school district, minutes to shopping, dining, and all conveniences. A rare opportunity to own in the desirable Roseland community. Call today for you private showing. (id:60626)
Royal LePage Binder Real Estate
8503 Greenfield Crescent
Niagara Falls, Ontario
Spacious & Versatile Home in Prime Niagara Falls Location! Beautifully maintained 4+2 bedroom home that offers space, flexibility, and incredible potential! Owned by the same family since it was built, this property is ideal for multi-generational living or a spacious family home with room to grow. Step inside and be greeted by a bright and inviting layout, featuring two large living rooms that provide plenty of space for relaxation and entertaining. The main kitchen is well-equipped, while the lower-level kitchenette adds versatility, perfect for extended family, rental income, or guests. The walk-out basement offers independent access, making it an excellent option for an in-law suite or private rental unit. The entire lower level has been freshly updated with brand-new carpeting, while the den features new flooring, ensuring a modern and comfortable feel. Step outside and enjoy the durability and beauty of the composite wood deck, a low-maintenance outdoor space perfect for morning coffee, barbecues, or relaxing with family and friends. This home has been well cared for, with major updates for peace of mind, including a roof under 10 years old and a brand-new furnace installed in January 2025. . Located next to both Catholic and public school, and essential shopping such as Walmart and Costco. Families will love the convenience of nearby schools, parks, and amenities, while commuters will appreciate easy access to highways. Whether you're looking for a spacious forever home, a multi-generational living solution, or a fantastic investment opportunity, this property checks all the boxes. Book your private showing today! (id:60626)
Revel Realty Inc.
639 Eagle Tree Close
Parksville, British Columbia
Sunny south facing executive family home on # 2 Tee Box of Morningstar Golf Course with spectacular Mount Arrowsmith views. This home offers three bedrooms and a den/office with almost 2400 square feet of living space. The family area features an open plan kitchen and gas fireplace to keep things cozy in the winter. It has a spacious primary bedroom with a large ensuite with jetted tub & separate shower. The property is fully fenced in a cul-de-sac that's minutes to Parksville & Qualicum. The roof was replaced in 2016. Enjoy shopping at nearby Wembley Mall or take a short drive to the beautiful beaches or world famous Coombs Country Market and Cathedral Grove. (id:60626)
Royal LePage Parksville-Qualicum Beach Realty (Pk)
815 - 500 Dupont Street
Toronto, Ontario
Soak up sunrise light and sweeping skyline views from this brand-new southeast-corner residence, a two-bed, two-bath haven that pairs airy, open-concept living with a rare terrace large enough for cocktail parties, container gardens, or quiet coffees at dawn. Floor-to-ceiling windows drench every room in natural light, while a chef-calibre kitchen anchors the space with integrated appliances and a stone waterfall island. Retreat to a serene primary suite with spa-inspired ensuite, invite guests to a thoughtfully separated second bedroom and bath, then take the elevator to resort-level amenities: rooftop BBQ lounge, fully equipped gym, private theatre, and an elegant dining salon for soirées minus the cleanup. With multiple TTC routes at your door, Dupont and Bathurst stations minutes away, and U of T, George Brown, Yorkvilles boutiques, and Casa Lomas gardens all within easy reach, this address scores top marks for transit, walkability, and pure Toronto vibrancy luxury living, perfectly positioned. (id:60626)
RE/MAX Metropolis Realty
#2 52329 Rge Road 13
Rural Parkland County, Alberta
IMMACULATE bungalow on 2.17 acres located only minutes from Stony Plain! This 5 bedroom and 3 full bath home features open concept living, chef's kitchen that includes LARGE island and WALK-through pantry, cozy living room with gas fireplace, vaulted ceiling with exposed beam and a primary bedroom oasis with 5 piece ensuite and walk-in closet. Looking for extra space? Enjoy the FULLY developed basement with HUGE family room, 2 good size bedrooms, exercise area and 3 piece bath that has a heated floor! Enjoy acreage life with the front veranda perfect for morning coffee, back deck and fully fenced backyard - so much room for kids to play! Insulated and heated triple attached garage and large shed offers plenty of storage and large front yard with ample parking. Pavement to Driveway which is comprised of highway road crush for easy maintenance! Just MOVE-IN and enjoy! (id:60626)
Century 21 Masters
4491 Mckee Road
Scugog, Ontario
Welcome home to this beautiful country property. This property has a custom built raised brick bungalow on .69 of an acre. Farm fields surround this property for ultimate privacy and relaxation. This home boasts a large eat-in kitchen with a walk-out to the 3 tiered deck. Enjoy eating breakfast looking out onto your expansive pool sized backyard. This home has 3 roomy bedrooms with 2 more bedrooms on the lower level. The family room includes a wood burning stove for those chilly winter evenings. The basement has a seperate entrance from the garage. This home is centrally located and only a short drive to Port Perry, Clarington or Oshawa. (id:60626)
Royal LePage Frank Real Estate
156 Dunlop Street W
Barrie, Ontario
5 unit multi residential property With A Newly In An Area Where Major Development Changes Are In Play Solid Construction With Many Improvements And Backing On To Greenspace. Roof Replaced In 2010 And Furnace In 2013. Four 1-Bedroom Units & One 2-Bedroom Unit and Co-Operative Tenants And Strong Income And Expense Sheet Makes This A Great Opportunity To Own A 5 Plex In One Of Canada's Best Markets To Invest In Multi-Unit Residential Real Estate (id:60626)
Century 21 B.j. Roth Realty Ltd.
156 Dunlop Street W
Barrie, Ontario
5 unit multi residential property With A Newly In An Area Where Major Development Changes Are In Play Solid Construction With Many Improvements And Backing On To Greenspace. Roof Replaced In 2010 And Furnace In 2013. Four 1-Bedroom Units & One 2-Bedroom Unit and Co-Operative Tenants And Strong Income And Expense Sheet Makes This A Great Opportunity To Own A 5 Plex In One Of Canada's Best Markets To Invest In Multi-Unit Residential Real Estate (id:60626)
Century 21 B.j. Roth Realty Ltd.
306 8633 Capstan Way
Richmond, British Columbia
Pinnacle Living @ Capstan Village! Corner unit ! Functional Well designed 3 Beds 2 Baths plus Den, SW Facing suite. Central air conditioning & heating, 9 foot ceiling, balcony, deluxe finishing, Bosch stainless steel appliance, gas cooktop. Come with 2 parking spots & 1 bike storage. Resort style amenities with indoor swimming pool, hot tub, sauna, steam room, gym, party room. A very desirable central location, just steps to shopping, restaurants, buses & the newly "Capstan Skytrain Station"(Rapid Transit connecting Airport, Richmond & Downtown Vancouver). Within a minute walk to Yaohan Center and Union Square. OPEN HOUSE: Sat (JUN 21) 2-4 pm. (id:60626)
Nu Stream Realty Inc.
1152 Peelar Crescent
Innisfil, Ontario
Discover The Perfect Blend Of Style, Space, And Versatility In This Beautifully Upgraded 4+1 Bedrooms, 4-Bathroom Detached In The Heart Of Innisfil - Lefroy! Thoughtfully Designed For Modern Family Living, This Spacious Gem Features An Open-Concept Main Floor With Smooth 9- Ceilings, Pot-Lights, Hardwood Flooring, And A Sun-Filled Living / Dining Area! The Modern Kitchen Boasts Quartz Countertops, Stainless Steel Appliances, And A Large Corner-Side Island - Ideal For Entertaining Or Family Meals. Upstairs, Find Four Generous Bedrooms Including A Serene Primary Suite With Walk-Out Basement With A Bright In-Law Apartment Featuring High Ceilings - Perfect For Extended Family, Guests, Or Rental Income! Fantastic Location Minutes To Lake Simcoe, Beaches, Parks, Schools, And The Future Planned GO Station Within The Orbit Community! (id:60626)
Sutton Group-Admiral Realty Inc.
100 Kempenfelt Trail
Brampton, Ontario
Outstanding, freehold townhome with much attention paid to detail featuring a grand vaulted two storey foyer and 9f main level ceiling. Upgraded dark stained wood staircase with wrought iron pickets, brass chandelier. Featuring an open, modern design Living/dining and eat in chefs dream kitchen combination with espresso finished plank size laminate flooring throughout. Fluted wood wall feature with built-in floating white storage unit and modern chandelier. Upgraded kitchen with shaker style cabinetry including lit glass display cabinetry, crown molding, matted gold hardware, centre island with fluted wood panel, breakfast bar, quartz counters/quartz backsplash under valance lighting, extra large undermount sink, all stainless steel appliances, including a sleek design exhaust fan, walk out sliding door to patio. Three large bedrooms all seamlessly tied in espresso finish laminate flooring. Huge primary with a large walk-in closet/organizers, modern three piece ensuite with huge tempered glass separate shower Stall/rain shower head and handheld, matching quartz counter/undermount vanity sink. Upgraded main four piece bath with sliding glass doors/rain showerhead/handheld. Professionally finished lower level family room open concept kitchenette with open shelving, laundry room perfectly organized with backsplash feature, laundry tub, and shelving, pot lighting throughout, cold room, pantry, storage underneath staircase. Central vacuum, garage opener, interior garage access. Prime neighbourhood close to schools, parks, public transit, stores, spas, places of worship and recreation centers. Private fenced in yard with stone patio and flowerbeds. Attached on one side only by the garage allowing direct access to the backyard. This is a truly one of a kind opportunity to buy a completely upgraded, ready to move in condition home with a modern flare for luxury and functionality! Shows 10+++ (id:60626)
Century 21 Millennium Inc.

