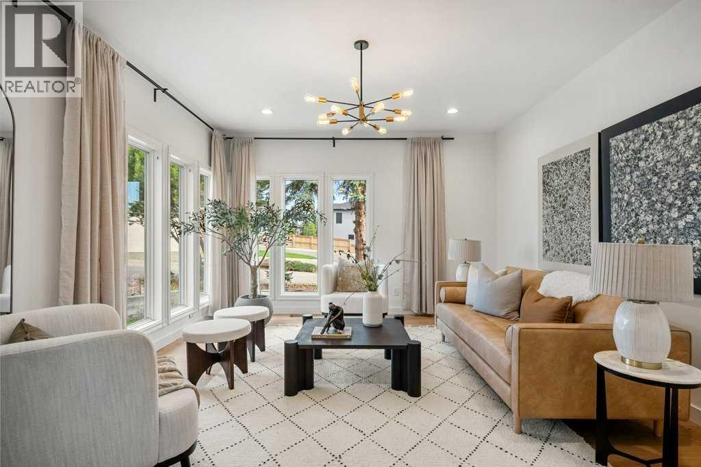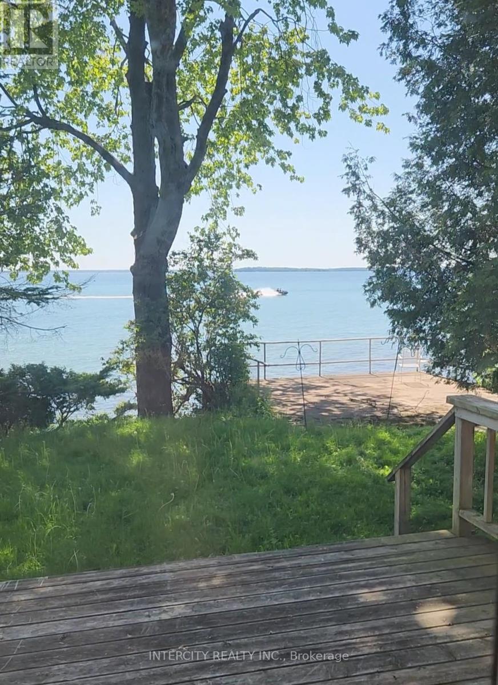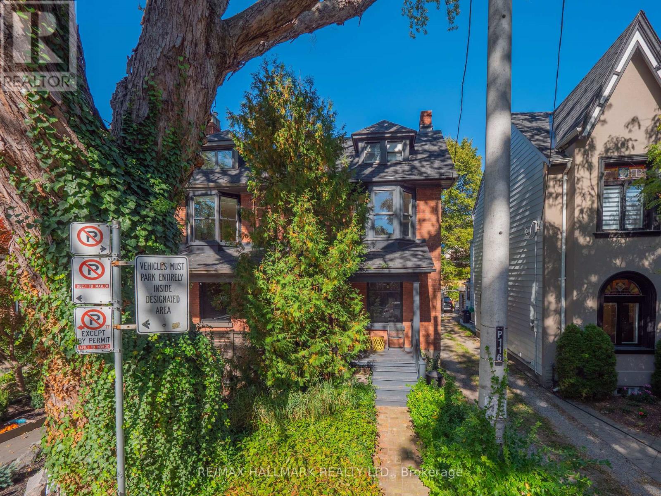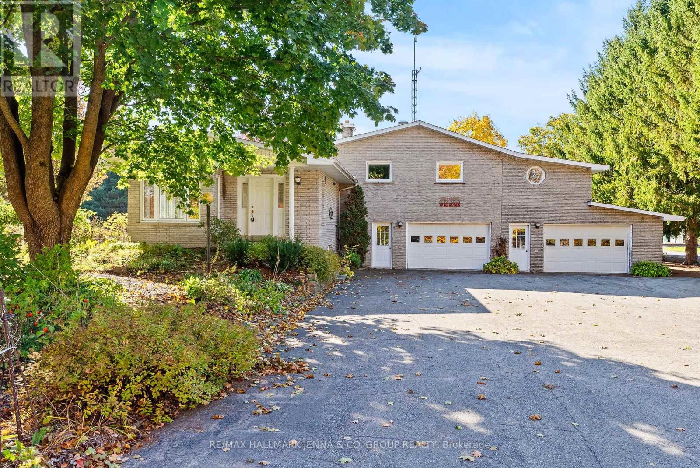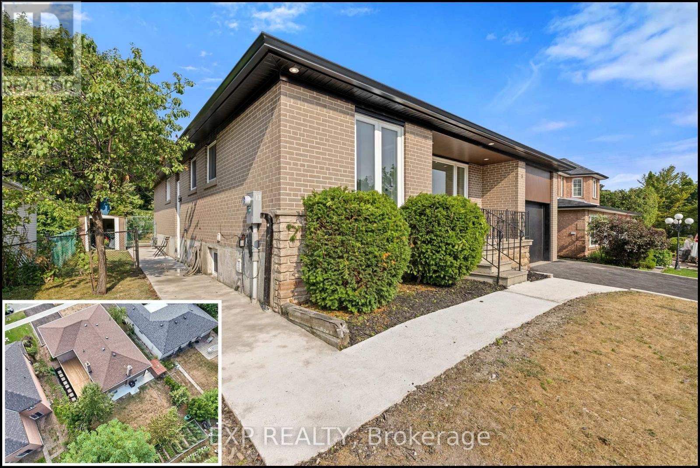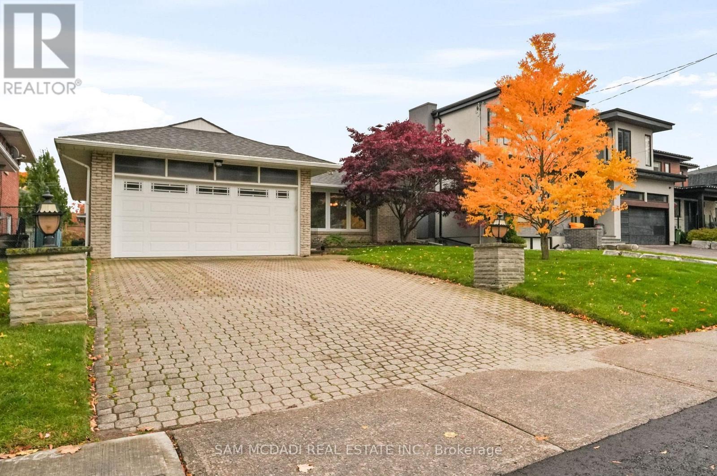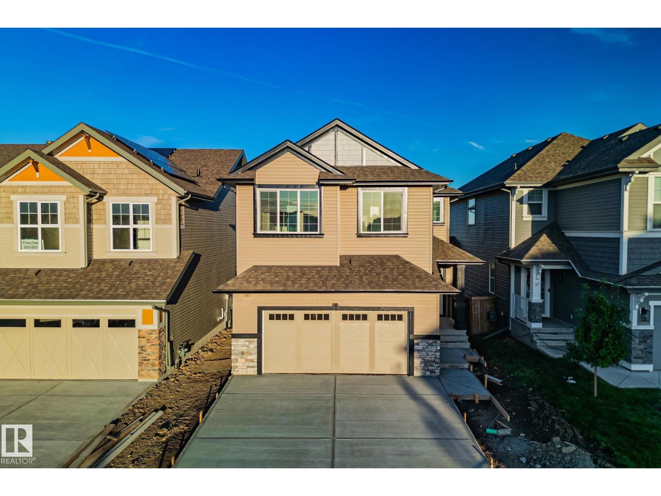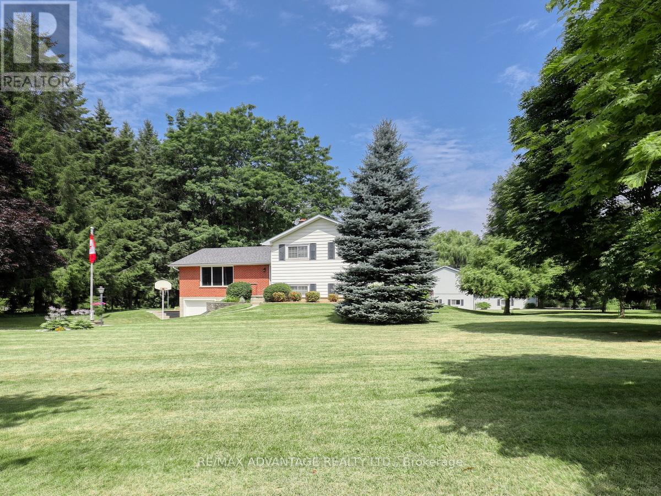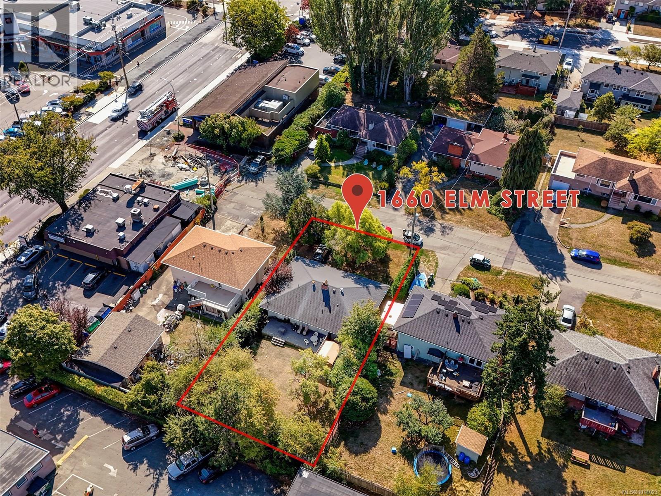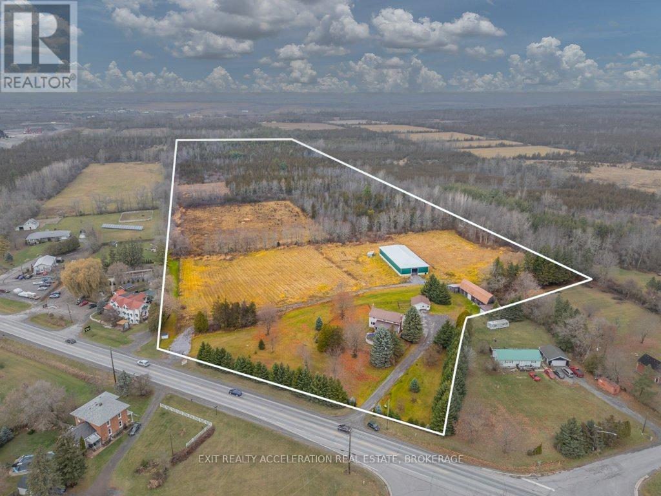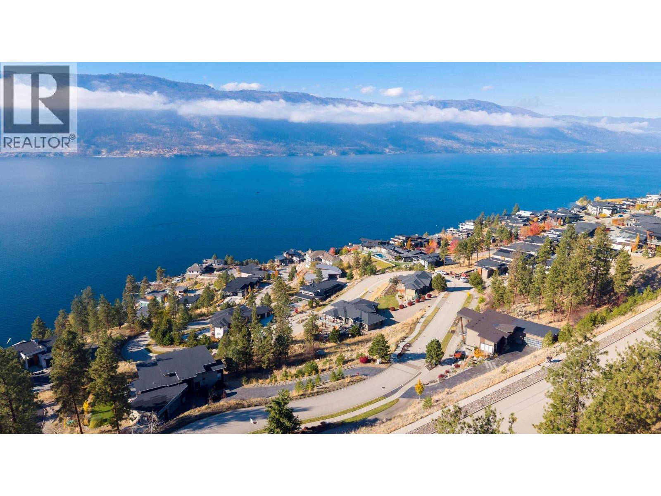35 Jodies Lane
Springwater, Ontario
Welcome to Your Tranquil Retreat in Midhurst! Nestled on a quiet dead-end street in one of Midhurst's most desirable neighborhoods, this spacious and versatile 4+1 bedroom, 4-bathroom multi-level family home offers the perfect blend of comfort, flexibility, and outdoor luxury. Surrounded by mature landscaping and backing onto privately owned, environmentally protected land, this peaceful setting provides the ideal escape just minutes from the City of Barrie, good schools, golf courses, the hospital, GO Transit, and major highways for a seamless commute. Inside, the thoughtfully designed layout is ideal for families of all sizes, including multi-generational living. The home features four generous bedrooms, plus a flexible bonus room that can serve as a fifth bedroom, office, or guest space. Three full bathrooms and a convenient main-floor powder room ensure there's space for everyone. Multiple levels provide distinct living zones, including an oversized family room with a cozy fireplace and walkout to the backyard, and large multipurpose rooms perfect for games, hobbies, or a home gym. Ample storage is found throughout. Step outside into your private backyard oasis, where a sparkling inground pool and expansive multi-level deck invite you to relax or entertain in style. The beautifully landscaped and fully fenced yard includes an inground sprinkler system and a dedicated dog run perfect for pet lovers. Whether you're hosting family gatherings, enjoying quiet evenings under the stars, or simply soaking in the serene surroundings, this exceptional home offers the lifestyle you've been dreaming of all with convenient access to everything you need. (id:60626)
RE/MAX West Realty Inc.
113 Straddock Terrace Sw
Calgary, Alberta
Welcome to 113 Straddock Terrace SW, an exquisitely renovated residence in the prestigious community of Strathcona Park. Nestled on a quiet cul-de-sac, this five-bedroom, three-and-a-half-bathroom home boasts over 2,000 sq. ft. of thoughtfully designed living space, blending timeless style with modern convenience. From the moment you arrive, the brand-new front porch and updated entry door create a warm first impression, leading into an open-concept interior filled with natural light streaming through new triple-pane windows. The main floor showcases engineered white oak hardwood flooring, refined finishings, and a cozy gas fireplace, while the heart of the home—the kitchen—features quartz countertops, premium cabinetry, and all-new high-end Forno appliances including a 36” gas range and matching refrigerator. A unique filtered water system is integrated from sink to fridge and stove spout, complemented by new designer lighting and smart outlet upgrades throughout. Upstairs, the primary suite is a true retreat, offering a private balcony, sitting or vanity area, spacious ensuite, and a remarkably versatile walk-in closet that could even function as an additional room, while an upper-level fireplace—adaptable for wood or gas—adds charm and warmth. The fully finished basement extends the living space with a media room, full bathroom, abundant storage, and two heated storage rooms cleverly built into the crawlspace. This unique split-level design also provides a flexible room off the main floor that can serve as an office, teen retreat, or multipurpose area. Outdoor living shines on the southwest-facing pie lot, where mature trees create a private oasis. Two decks offer endless possibilities—one perfect for outdoor relaxation and another featuring a hot tub—while a cherry tree adds seasonal beauty to the backyard retreat. With over $200,000 in renovations, freshly painted stucco siding, new window coverings, and a recently inspected roof in excellent condition, this h ome has been transformed into a stylish and functional masterpiece. Blending refined design, a spacious and adaptable layout, and exceptional outdoor spaces, 113 Straddock Terrace SW delivers a lifestyle of elegance and comfort in one of Calgary’s most desirable neighbourhoods filled with top ranked public and privates schools, paths, parks, shopping districts, with short access to downtown core. This is a one of a kind property in Strathcona Park. (id:60626)
Exp Realty
3353 Crescent Harbour Road
Innisfil, Ontario
LOCATION!! LOCATION!! SITUATED ON PRESTIGIOUS CRESCENT HARBOUR RD SURROUNDED BY MILLION DOLLAR + HOMES, THIS PRIVATE OASIS IS NESTLED ON THE SHORES OF LAKE SIMCOE WITH BREATH TAKING VIEWS OF THE WATER. THE PROPERTY HAS 50FT DIRECT WATER ACCESS TO A BEAUTIFUL SHALLOW SHORELINE. NEW DRIILLED WELL(2022), SEPTIC TANK TESTED AND APPROVED BY TOWNSHIP (MAY2023) . BUILD YOUR DREAM HOME OVERLOOKING THE LAKE SURROUNDED BY TREES AND ONLY 40MIN FROM THE G.T.A!! (id:60626)
Intercity Realty Inc.
116 Victor Avenue
Toronto, Ontario
Welcome to 116 Victor Avenue - A Hidden Gem on One of Riverdale's Most Treasured Streets. Tucked away on a picturesque, tree-lined street that's known for its charm, strong sense of community, and incredible neighbours, this home offers more than just a place to live, it offers a lifestyle. Located in the coveted Withrow School District and nestled between two of city's most beloved parks, Riverdale Park and Withrow Park , it's no wonder this street is so loved. This enchanting three-storey, four-bedroom semi-detached home captures the essence of East End living. From its exposed brick walls to the hardwood floors and inviting fireplace, every detail exudes warmth and character. The open-concept living and dining rooms are perfect for entertaining, framed by high ceilings and natural light that pours through every window. A family size eat-in kitchen with a walk out to a private deck. Upstairs, generous bedrooms provide comfort and flexibility for family life or work from home setups. The finished high basement with a bedroom offers the ideal guest suite, media room, or home office. Step outside to a quaint, tree-canopied backyard with two-car parking. Boasting a Walk Score of 94 and Bike Score of 92, you're just steps from the Danforth, cafes, shops, and transit. A true Riverdale gem. (id:60626)
RE/MAX Hallmark Realty Ltd.
2928 Seguin Road
The Nation, Ontario
Discover country living at its finest at 2928 Seguin Road! This charming all-brick home sits on a sprawling property currently operated as a tree farm, surrounded by natural beauty, mature trees, and peaceful privacy in every direction. With many mature and growing trees, the land offers an incredible opportunity for nature lovers, hobby farmers, or those seeking a serene rural lifestyle. Inside, you'll find a bright, sun-filled living and dining area, spacious bedrooms, and two full bathrooms plus a convenient half bath, providing ample comfort for family living or hosting guests. The well-designed layout blends warmth and functionality, creating a cozy yet open atmosphere throughout. Step outside and enjoy expansive grounds featuring scenic trails that wind through the property perfect for walking, exploring, or enjoying the changing seasons. The land also includes huge outbuildings offering extensive storage space for equipment, recreational vehicles, or workshop use, giving endless possibilities for work or play. A separate maple syrup processing building with electricity adds even more potential for agricultural or small-business ventures. The property also boasts a lovely garden area ready for spring planting and backs onto open farmland, providing a picturesque and tranquil backdrop. Whether you dream of operating a hobby farm, running a tree lot, or simply escaping to a quiet rural retreat, this property offers the perfect blend of comfort, character, and opportunity all in one remarkable property. (id:60626)
RE/MAX Hallmark Jenna & Co. Group Realty
5 Midcroft Drive
Toronto, Ontario
Welcome to this beautifully renovated, move-in-ready 2-unit bungalow in Scarborough, ideally located in a quiet, mature neighbourhood with unmatched convenience. From the outside, the home shines with a brand-new driveway, deck, soffits, eavestroughs, and a concrete walkway. Its location offers excellent accessibility just minutes to shopping, dining, downtown Toronto, the 401, Scarborough Town Centre, hospitals, public transit, and highly rated schools. Inside, the main floor boasts a stunning new kitchen with quartz countertops and backsplash, sleek cabinetry, new flooring, lighting, fridge, dishwasher, and a gas range stove (2022). The open-concept living and dining areas create a welcoming space to relax or entertain, while the primary bedroom offers a peaceful retreat and two additional bedrooms provide flexibility for family, guests, or a home office. The fully rebuilt 5-piece bathroom, redesigned from the studs up, features a double vanity, new tub, toilet, faucets, and modern fixtures for a spa-like experience. The fully finished basement with 2 bedrooms, a kitchen and living room adds exceptional value with its own private entrance, separate laundry, and a self-sufficient layout. Complete with a bright kitchen, spacious living room, two bedrooms, and a fully renovated 5-piece bathroom with tub, this unit is perfect for extended family, guests, or generating rental income. With thoughtful updates throughout, independent utilities, and a functional design, this property offers both lifestyle and investment potential in one incredible package. The home is being sold as a single-family property. (id:60626)
Exp Realty
185 Rathburn Road
Toronto, Ontario
Fantastic Opportunity Awaits! Welcome to this lovely and solid 3+1 bedroom bungalow featuring a 2-car garage and ample space for an extended family. The spacious living and dining area boasts beautiful hardwood flooring, while the kitchen offers a walkout to a fully fenced backyard, perfect for entertaining or family gatherings. The main level includes three generous-sized bedrooms, providing comfort and functionality for everyday living. The lower level is finished and ready for your personal touch, complete with a full bathroom and bedroom - ideal for a nanny suite or in-law space - plus a large recreation/games room for the kids to enjoy. Conveniently located within walking distance to Rosethorn Junior School, St. Gregory's, John G. Althouse Middle School, and Martin Grove Collegiate Institute, with public transit just steps away - one bus to Royal York Subway Station. (id:60626)
Sam Mcdadi Real Estate Inc.
41 Savoy Cr
Sherwood Park, Alberta
With nearly 4,000 sq. ft. of living space, this stunning Sherwood Park walkout home offers the perfect blend of elegance and comfort. Featuring 6 bedrooms and 5 bathrooms across three levels, the open-concept design showcases a chef’s kitchen, bright living and dining areas, and luxurious finishes throughout. Upstairs, the spa like primary retreat offers a relaxing escape, complemented by spacious secondary bedrooms. The fully finished walkout basement adds versatility with a rec room, extra bedrooms, and direct access to a beautifully landscaped yard. A double garage provides convenience, while nearby parks, trails, and top schools make this location ideal for families. Move in ready and designed for modern living, this home delivers both sophistication and everyday functionality in one of Sherwood Park’s most desirable communities. (id:60626)
Royal LePage Arteam Realty
17248 Wyton Drive
Thames Centre, Ontario
A rare and scenic small acre hobby farm with a wonderful quality built home by its original owner. Approx 2.7 acres of rolling land with a stunning barn, 3 rows of tall evergreens, 2 paddocks, a small run in, 2 horse stalls and more. The barn encompasses extensive storage areas, 2 possible mechanic/workshop areas (one access door is 10 x 12 ft) stall area ( water is at the barn) and a walk up to a lovely large attic space with Built in storage and two sections (one was used as a hay storage area with a drop access to the stall area). A sun filled home as you enter the front door into a large open entrance foyer with updated stair railings, beautiful hardwood flooring, formal living room with a pretty southerly view, separate dining room plus an eat in kitchen! 2 oversized bathrooms, a spacious yet cozy feeling family and games room areas on the third level. Family room with large windows, wood burning fireplace and a walk out to enclosed sun room on that same level. Ample parking spaces, 2 car garage with inside entry to a mudroom. Geothermal Heating/Cooling, Updated shingles, windows (various years), central vacuum. A quiet road close to the Thorndale community, parks and easy access to Trails End Market, Heemans, Golf courses and a hop skip and a jump into London. (id:60626)
RE/MAX Advantage Realty Ltd.
1660 Elm St
Saanich, British Columbia
Retirement or Starter home with Exceptional potential development opportunity in Gordon Head! 1660 Elm St is a flat, spacious lot located on a cul-de-sac, presenting prime potential for builders and developers. The property is ideally situated in a central, family-friendly neighborhood close to UVIC, Camosun College, transit, shopping, schools, and parks. Walkable neighborhood with this kind of redevelopment potential is a rare find. Take advantage of this chance to secure a valuable piece of land in one of Victoria’s most desirable locations. (id:60626)
RE/MAX Camosun
8061 County Rd 2
Greater Napanee, Ontario
Nestled on one end of a 53-acre lot, this 2,031 sq ft home offers a perfect blend of tranquility and modern living. This charming 2-storey, 4-bedroom, 2-bathroom home invites you to experience the beauty of country living while enjoying all the comforts we know and love. As you step into this inviting abode, you're greeted by a spacious and thoughtfully laid-out floor plan. The heart of the home is adorned with a well-appointed kitchen and a comfortable living room, creating an ideal space for both family gatherings and entertaining friends. Adding to the allure of the interior is a strategically placed bathroom on each level, ensuring convenience for all residents. Sun-soaked and inviting, the sunroom opens to a large wooden deck - a perfect spot for soaking in the sunshine or hosting summer get-togethers. The property is further enhanced by two barns, with the green barn spanning an impressive 60 feet x 120 feet. This versatile structure offers ample space for storage or the potential for indoor horse riding, catering to a variety of interests and needs. Outside, the land tells its own story. With 20 acres of workable land, possibilities abound for agricultural endeavors or landscaping ventures. The remaining 33 acres is bush, creating a natural boundary that enhances both privacy and the overall appeal of this countryside haven. This property is not just a residence; it's an opportunity to embrace a lifestyle surrounded by nature's beauty. Whether you're seeking a peaceful retreat or envisioning a space for equestrian pursuits, this estate beckons you to make it your own. Come and explore the endless possibilities that await in this home a place where comfort, style, and the great outdoors seamlessly converge. (id:60626)
Exit Realty Acceleration Real Estate
1735 Granite Road
Lake Country, British Columbia
Build Your Dream Home in the Prestigious Lakestone Estates. Welcome to Lakestone Estates, one of the most sought-after addresses in the Okanagan. This .622 acre estate lot offers the perfect canvas to build your dream home — with space for a 4,500 SQ FT residence, triple garage, and luxurious pool, all while capturing breathtaking panoramic views of Lake Okanagan. Set within the exclusive “Estates” phase of Lakestone, this neighborhood is known for its larger lots, private location, and uninterrupted lake and valley views. Few opportunities remain in this phase, making this a rare chance to secure one of the premier parcels in the community. As a Lakestone resident, you’ll enjoy access to two world-class amenity centres, including access to pools, hot tubs, fitness centers, and outdoor kitchen — perfect for entertaining and relaxation. Ideally located just minutes from Kelowna International Airport, many award-winning wineries, and the sparkling shores of Okanagan Lake, this property blends resort-style living with everyday convenience. Don’t miss your opportunity to build your dream home in one of the Okanagan’s most exclusive communities. (id:60626)
Exp Realty (Kelowna)


