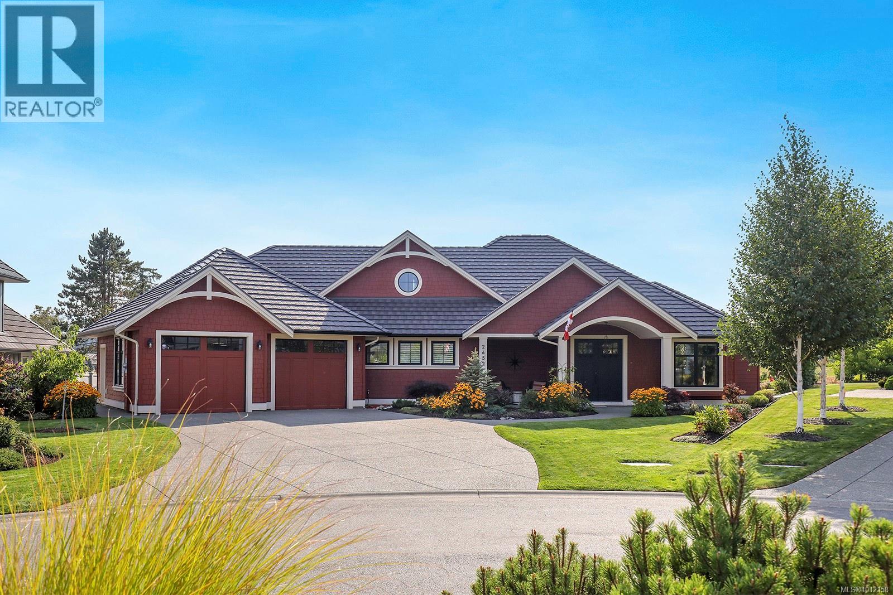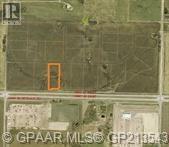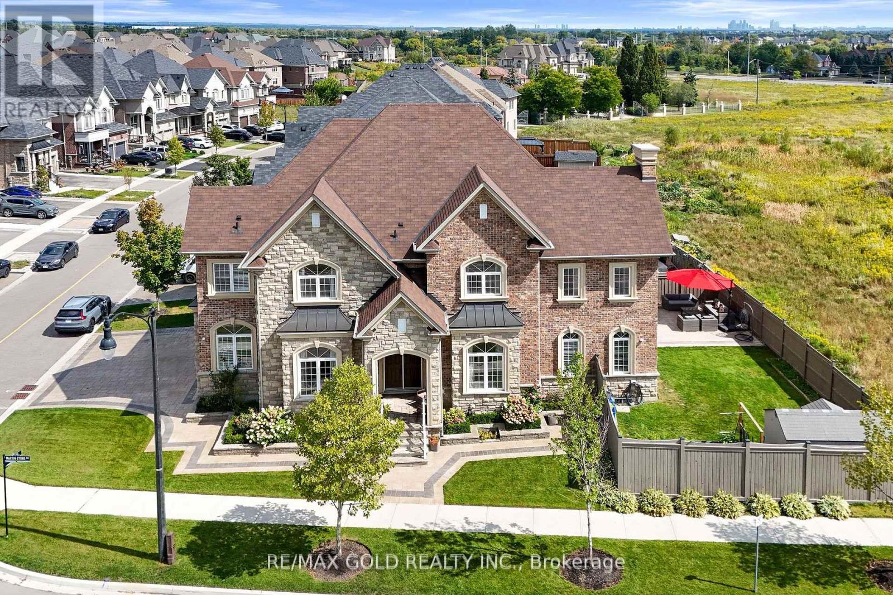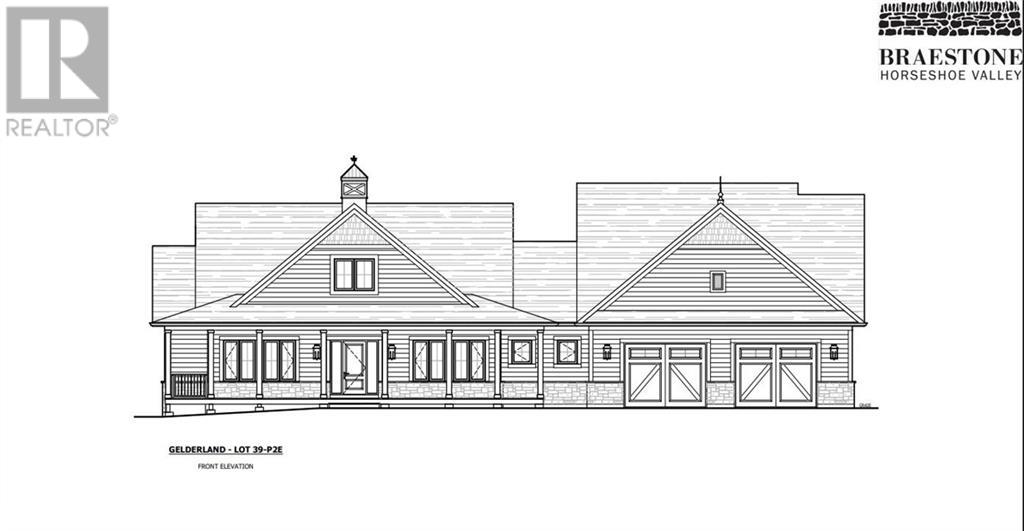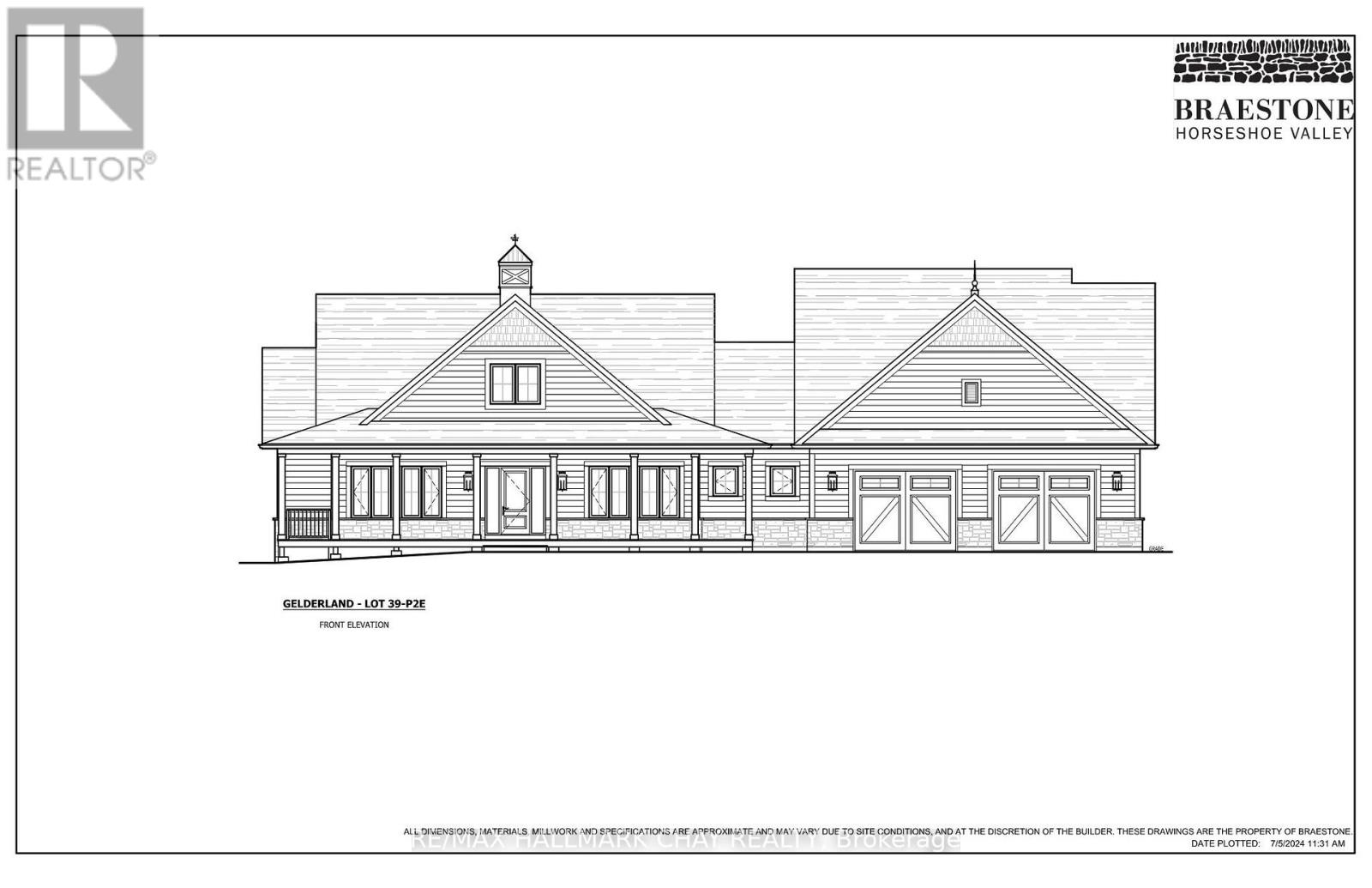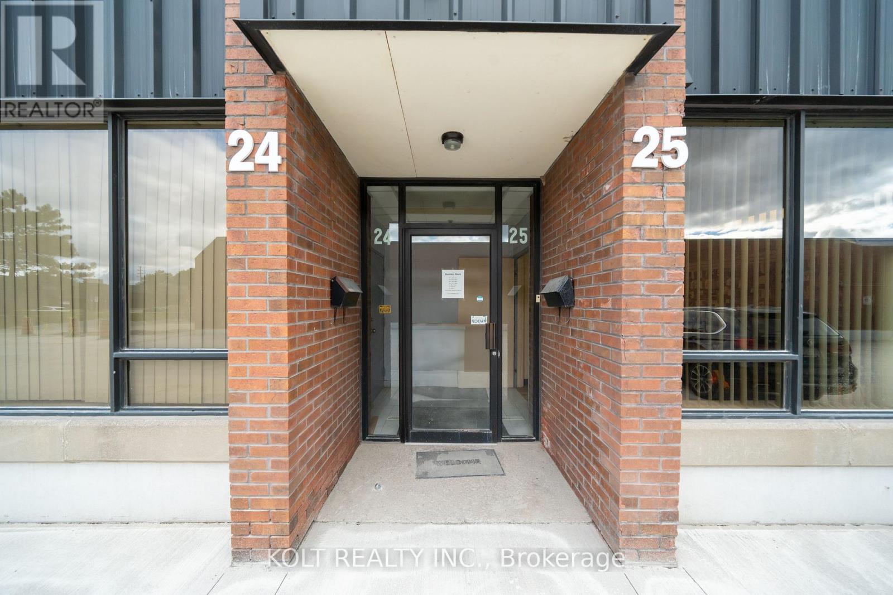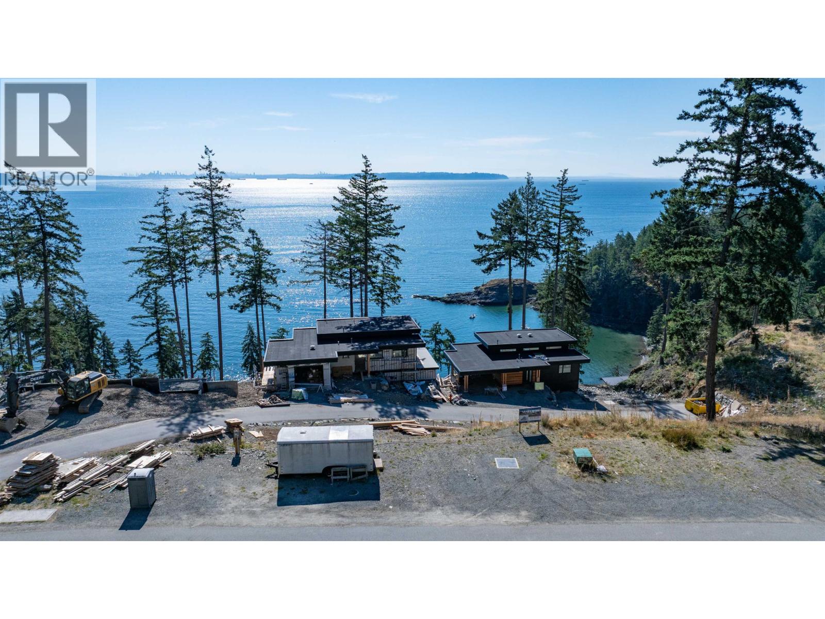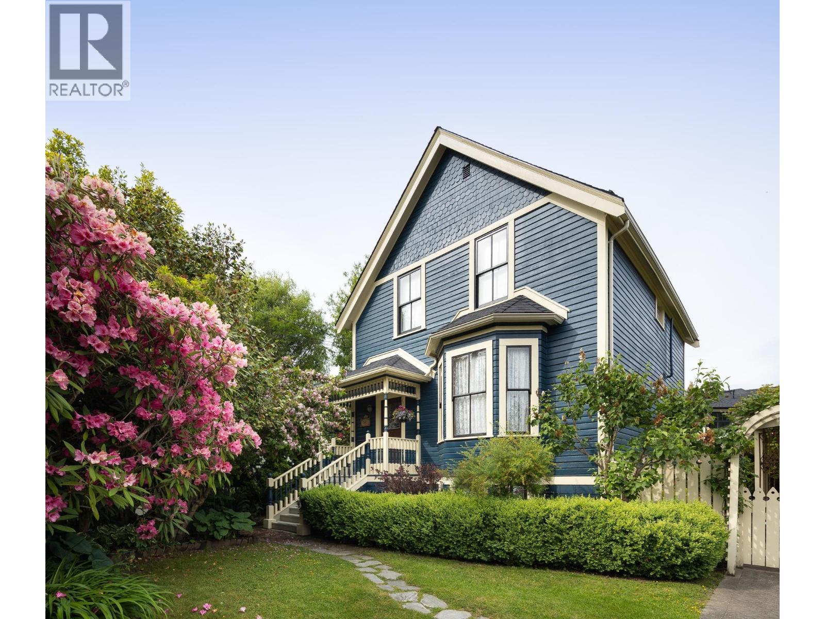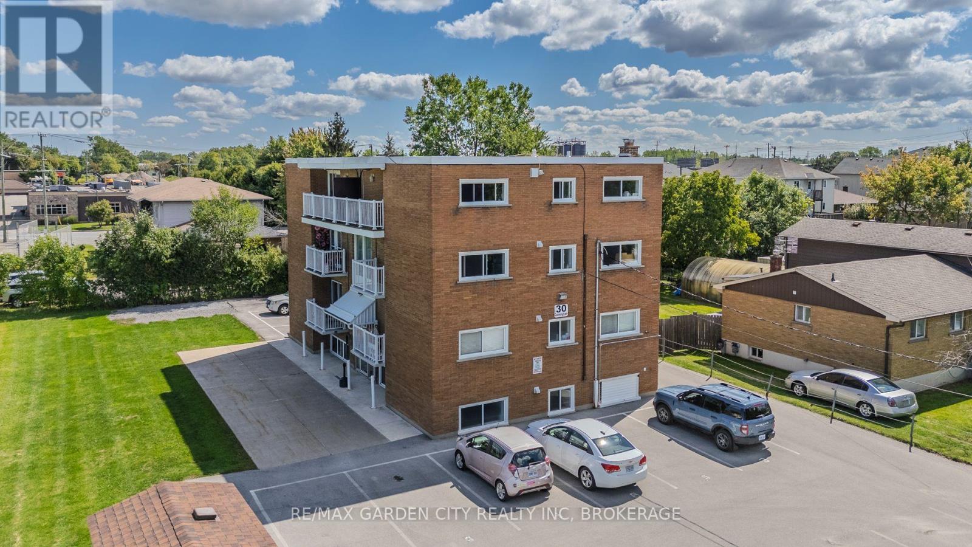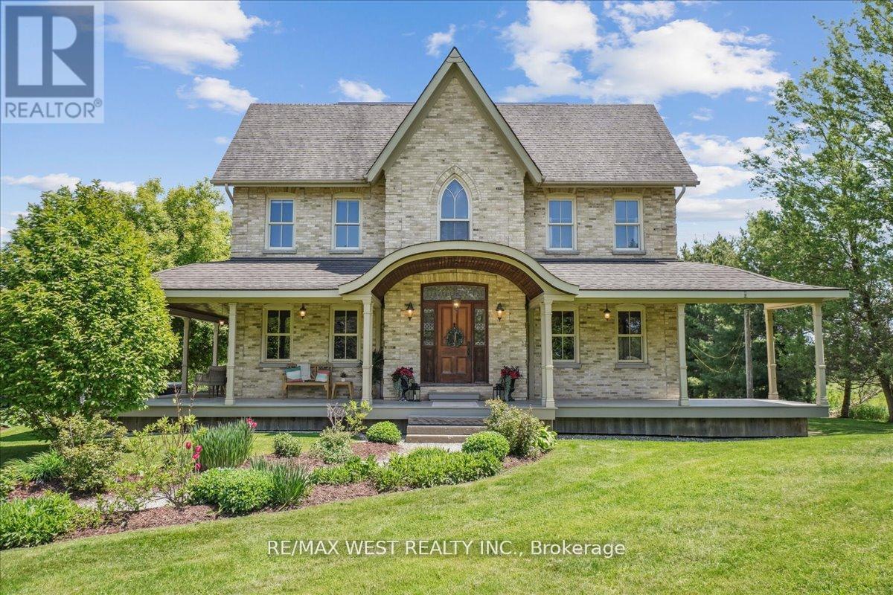2652 Sheffield Cres
Courtenay, British Columbia
Tasteful elegance awaits you on Crown Isle championship 18-hole golf course!This beautifully crafted custom home sits on 0.3 of an acre & combines luxurious design w all the modern conveniences you desire.Relax on the heated covered patio,where soothing sounds of the water feature & sweeping views of the 14th fairway create the perfect backdrop for outdoor living. Enjoy soaring ceilings,spacious rooms, heated floors, automatic blinds and more.The gourmet kitchen is truly the heart of the home—featuring a 6-burner stove w pot filler,side-by-side fridge/freezer,butler’s pantry w wine cooler,& a layout designed for entertaining w style & ease.Friends &family will feel right at home in the private fourth bedroom complete w its own ensuite & bar.The garage offers EV charging,+ an attached workshop for projects—or the flexibility to create a secluded home office or studio.Generous 5’11” crawl space provides excellent storage for all your extras.Take a peek a this very special offering today! https://my.matterport.com/show/?m=wxVc2VFYakJ (id:60626)
Royal LePage-Comox Valley (Cv)
71, 722040 Range Road 51
Rural Grande Prairie No. 1, Alberta
Fantastic high visibility lot with great drainage, located with highway frontage on highway 43 directly across from Ritchie Bros. This lot includes, Atco power, gas, Aquatera water and Telus high-speed to the lot line. (id:60626)
RE/MAX Grande Prairie
19 Martin Byrne Drive
Brampton, Ontario
Welcome to this beautiful 5-bedroom detached home. Set on a premium lot, with a front door that opens towards the park, this property offers approximately 4,400 sq ft of above-grade space, plus two separate finished basement apartments with their own separate entrances. Perfectly located at the corner of the street with an extended driveway and legal curb cutting. The modern stone-brick exterior opens to a bright and spacious interior with large windows with a lot of natural light. Features include a double door entry, 10-foot ceilings on the main floor, 9-foot ceilings on the second floor, and upgraded hardwood floors. The modern kitchen with stainless steel appliances, quartz countertops, a large centre island, and a walk-in pantry, all overlooking the family and dining rooms. The main floor also boasts a designated office and a full 3-Pc washroom. Upstairs, the primary suite features a spacious walk-in closet and a jacuzzi, a 6-piece en-suite bathroom with dual vanities, a glass shower, and a soaker tub. Four additional bedrooms, three additional bathrooms, and a conveniently located, huge laundry room complete the second floor. Also finished basement with a separate entrance, includes two separate basements with 2 bedrooms, 1 washroom apartment each with its own laundry, ideal for extended family or rental income. The backyard had stone work, an outdoor shed 15' x 8', fully fenced, comes with a sprinkler system and a gasline to a backyard BBQ. (id:60626)
RE/MAX Gold Realty Inc.
Lot 39 Friesian Court
Oro-Medonte, Ontario
Customized builder home under construction. ACT NOW! You still have time to choose all of your interior colours and materials. This home incorporates many of the changes and structural upgrades discerning purchasers at Braestone have selected, and you can benefit. Move-in Fall 2025 or discuss flexible closing date options to suit your needs. This is a fantastic opportunity to move into a brand new home at Braestone and take advantage of significant savings. With interest rates forecasted to continue to lower, now is the time to act. This Gelderland model is situated on a walk-out lot and offers 4,300 s.f. of finished living space with 3+1 bedrooms and 3 ½ baths. Dramatic open concept design. Large windows across back including expansive 16 ft bi-part sliding doors. Walk-out from great room to large covered composite deck with glass framed railing. Vault ceiling in great room with floor-to-ceiling stone fireplace surround. Hardwood plank flooring in main principal rooms. Separate dining room with 10’ coffered ceiling. Stone counters in kitchen with separate walk-in pantry with sink. Bathrooms feature frameless glass showers. Fully finished basement with 9 ft ceilings and large windows. Garage space is equivalent to 3 car with two 10’ wide doors and with stairs up to storage loft above. Central Air Conditioning. Low maintenance James Hardie siding. Full list of standards available. Residents enjoy kms of walking trails and access to amenities on the Braestone Farm for; Pond Skating, Baseball, fruits and vegetables, Maple sugar shack, Artisan farming and many Community & Farm organized events. Located between Barrie and Orillia and approx one hour from Toronto. Oro-Medonte is an outdoor enthusiast's playground. Skiing, Hiking, Biking, Golf & Dining at the Braestone Club, Horseshoe Resort and the new Vetta Spa are minutes away. (id:60626)
RE/MAX Hallmark Chay Realty Brokerage
Lot 39 Friesian Court
Oro-Medonte, Ontario
Customized builder home under construction. ACT NOW! You still have time to choose all of your interior colours and materials. This home incorporates many of the changes and structural upgrades discerning purchasers at Braestone have selected, and you can benefit. Move-in Fall 2025 or discuss flexible closing date options to suit your needs. This is a fantastic opportunity to move into a brand new home at Braestone and take advantage of significant savings. With interest rates forecasted to continue to lower, now is the time to act. This Gelderland model is situated on a walk-out lot and offers 4,300 s.f. of finished living space with 3+1 bedrooms and 3 baths. Dramatic open concept design. Large windows across back including expansive 16 ft bi-part sliding doors. Walk-out from great room to large covered composite deck with glass framed railing. Vault ceiling in great room with floor-to-ceiling stone fireplace surround. Hardwood plank flooring in main principal rooms. Separate dining room with 10 coffered ceiling. Stone counters in kitchen with separate walk-in pantry with sink. Bathrooms feature frameless glass showers. Fully finished basement with 9 ft ceilings and large windows. Garage space is equivalent to 3 car with two 10 wide doors and with stairs up to storage loft above. Central Air Conditioning. Low maintenance James Hardie siding. Full list of standards available. Located between Barrie and Orillia and approx one hour from Toronto. Oro-Medonte is an outdoor enthusiast's playground. Skiing, Hiking, Biking, Golf & Dining at the Braestone Club, Horseshoe Resort and the new Vetta Spa are minutes away. Braestone offers a true sense of community and is an excellent place to raise a family or to retire. **EXTRAS** Community amenities include: Kms of Trails, Pond Skating, Snowshoeing, Baseball, Seasonal Fruits and Vegetables, Maple Sugar Shack, Small Farm Animals, Christmas Tree Farm and Many Community & Farm Organized Events. (id:60626)
RE/MAX Hallmark Chay Realty
24/25 - 300 Esna Park Drive
Markham, Ontario
Discover business freedom with property ownership in Markham's prime industrial hub with this 3,997 sq. ft. unit available for immediate occupancy. Designed for seamless logistics, this unit accommodates 40' trailers, offers 14' clear height, 2 Truck Loading Docks, 120A power, and "EMP-GE" zoning. Vendor options for custom turnkey office build-outs & renovations, the space is easily adaptable to your needs. Great location just five minutes from Highway 404, with quick access to Highways 401 and 407 allowing easy transportation & shipping. Property features ample parking spaces, three site access points & alternative unit options up to 6700 sqft. **EXTRAS** Completed property upgrades: New asphalt loading & parking lot, upgraded security cameras,LED exterior lighting, fresh painted shipping & rear access doors. (id:60626)
Kolt Realty Inc.
7118 Fisher Drive
Surrey, British Columbia
Welcome to this beautifully designed brand new 4000 sqft home offering luxury, functionality, and incredible value! Boasting 8 spacious bedrooms and 7 well-appointed bathrooms, this home is perfect for large families holds 2 master bedrooms upstairs 1 bedroom with ensuite bathroom on the main for elderly members. The main living space features a modern open-concept layout, high-end finishes. Effortlessly control lighting, blinds and audio via built-in speakers right from your phone. A versatile recreation room-ideal for family fun or entertaining. Katzie Elementary 6 min walk, Salish Secondary 5 min dr. Great help offered by 2 mortgage helpers, 5min from the upcoming skytrain station, super close to walmart ,costco... This house is a MUST see!!!!!! (id:60626)
Srs Panorama Realty
41 Riverview Drive
Leeds And The Thousand Islands, Ontario
Stunning 3-Level Waterfront Home in the Heart of the 1000 Islands - Welcome to your dream home on the majestic St. Lawrence River! This beautifully designed 3-level residence offers over 3,200+ sq ft of living space, featuring 3 spacious bedrooms and 3 full baths. Nestled in the coveted 1000 Islands region, this property is perfect for year-round living or as a luxurious vacation retreat. Step inside a generous foyer and discover a large, well-appointed kitchen with ample counter space, an island, and a cozy dining area perfect for hosting large family gatherings. Patio doors off the front lead to a deck with breathtaking views of the river, while another door opens to a spacious 3-season screened-in veranda for relaxing outdoor living. The bright and airy living room boasts expansive windows that frame panoramic river views and natural light. The main level also includes the PR, complete with stunning water views and access to a luxurious 5-piece bath. A dedicated laundry room on this level doubles as a convenient walk-in pantry. Upstairs, you'll find 2 additional bedrooms and a 3-piece bath, ideal for family or guests. The lower level is designed for comfort and flexibility, offering a cozy family room with a propane fireplace and walkout to a deck, a 3-piece bath, and a large bonus room perfect for a home office, hobby space, or kids' playroom. Additional storage and a separate entrance provide potential for an in-law suite (subject to township approval). The detached, oversized 2-car garage offers exceptional storage space for vehicles and recreational toys. Upstairs, a newly built stairway and deck lead to a versatile loft, ideal as an artist's studio or a hangout space for kids. Outside, enjoy direct access to the water via your private U-shaped dock, perfect for boating, fishing, or simply soaking in the natural beauty of the St. Lawrence River. Don't miss owning a piece of paradise in one of Canada's most scenic and sought-after waterfront regions. (id:60626)
RE/MAX Hometown Realty Inc
785 Seymour Bay Drive
Bowen Island, British Columbia
Limited-Time Buyer Incentive: Secure a fixed-price construction contract today, and if your purchase completes in 2025, the seller will cover GST on the land! This 2,063 sq. ft. building and land package on a 0.31-acre lot offers a stunning two-storey residence with level entry off Seymour Bay DR. Enjoy sweeping views of Vancouver, Howe Sound, and Mount Baker from expansive decks designed for effortless indoor-outdoor living. The layout is perfect for a hot tub addition, creating a private retreat after a day at the beach, golf course, or nearby trails. With low-maintenance design, you'll spend more time enjoying your lifestyle and less on upkeep. Flexible floor plans let you choose your ideal layout, along with the option of a carport or garage. Construction capacity is secured for 2026. (id:60626)
Landquest Realty Corporation
335 Fourth Street
New Westminster, British Columbia
Welcome to this warm and inviting family home in New Westminster´s sought-after QUEEN´S PARK neighbourhood. This turn-key home offers 2,664 sf of living space over three levels with 4 BDRMS and 3 FULL BATHS. Features include a light-filled kitchen w/granite counters, ss appliances + sep eating nook, Fir floors, banister staircase, 10-ft ceilings, original millwork, stained glass windows, gas f/p, H/E furnace, and is fully repiped. There are 3 bedrooms up, including a large primary with custom closets. This meticulously maintained home also has an inviting garden for outdoor entertaining. PLUS, there is a 1-BDRM self-contained SUITE. Ideally situated within walking distance of schools, parks, new rec centre, shops, restaurants and transit. Shown by appointment only. (id:60626)
Keller Williams Ocean Realty Vancentral
30 Cunningham Street
Thorold, Ontario
Renovated 8 unit apartment building, 7 two bedroom and 1 one bedroom apartments. This property has been well cared for by the same owner for the past 23 years. The owner believes in spending money to upgrade the building which attracts a better quality tenant, higher rents and limited maintenance calls. All 8 apartments have been renovated at different stages. Renovations include, new kitchen cupboards, counter tops, appliances including dishwashers. Bathrooms updated with bath fitter tub surrounds and new vanities. Building capital upgrades include; asphalt torch down flat roof (2022), Apartment windows and balcony doors approx 12 years, parking lot pavement approx. 5 years, Balcony railings 5-6 years old. Units 7 & 8 have individual furnace and a/c units. Remaining 6 units are heated via a central hot water boiler system (no a/c). The building is in a convenient location close to schools including Brock University. There are no rental items or contracts associated with the property. Preferred closing date is December 2025. (id:60626)
RE/MAX Garden City Realty Inc
7817 Sideroad 10
Centre Wellington, Ontario
Elegant Home on 2 Acres with Large Secondary Home, Guest Cabin & Private Swimmable Pond! Rare opportunity to own a picturesque country estate that offers serenity, style, & income potential! Timeless elegance and modern comfort on this stunning 2-acre rural retreat, just minutes from the charming towns of Elora & Fergus. This one-of-a-kind reclaimed home, crafted with historic century brick, blends old-world character with contemporary luxuries! Step through a show-stopping solid wood front door into a home full of warmth and character. The spacious, light-filled interior features a gourmet kitchen with sleek concrete countertops and top-of-the-line Thermador appliances. Generous dining area opens to the outdoors through three sets of French doors for seamless indoor-outdoor living. Enjoy peaceful mornings in the sunroom with vaulted ceilings and panoramic views of nature. Antique pocket doors and stained glass windows add unique charm throughout. Convenient main-floor office offers serene views, while the mudroom/laundry area provides ample storage and convenience. Upstairs includes 4 large bedrooms each with beautiful outdoor vistas! The luxurious primary retreat comes with an antique slipper tub! A wide reclaimed wood staircase adds a dramatic architectural touch! The finished lower level is perfect for family fun, with a spacious rec room and additional bedroom ideal for guests or a games area. Step outside to your private paradise: perennial gardens, a serene pond (stocked with bass for fishing and skating in winter), a dock, and a covered deck with hot tub, all designed for year-round enjoyment! Additional Features: Charming wraparound deck with tranquil views; Beautiful detached secondary dwelling with 10-ft ceilings, 2 bedrooms, kitchen & loft space; Newly constructed, guest cabin with vaulted ceilings currently operating as a successful Airbnb business; Antique and reclaimed design elements throughout! Minutes to all amenities! (id:60626)
RE/MAX West Realty Inc.

