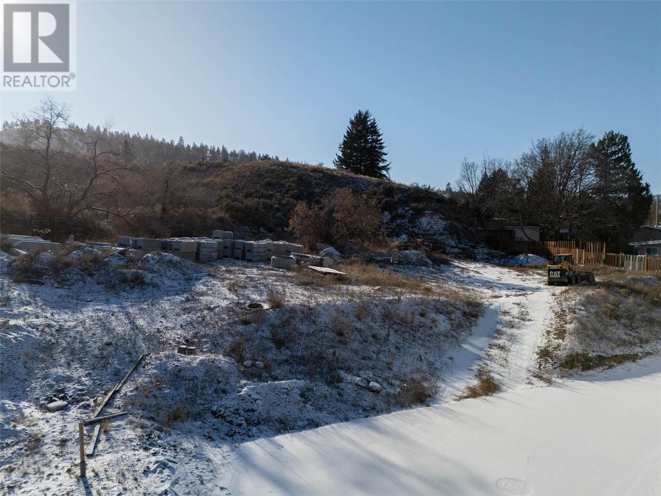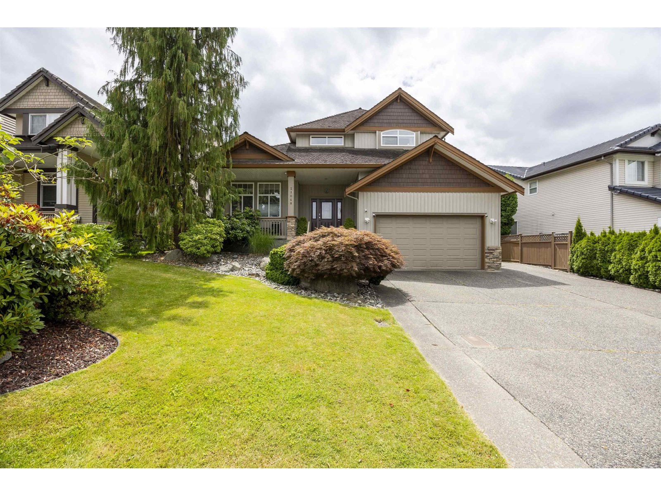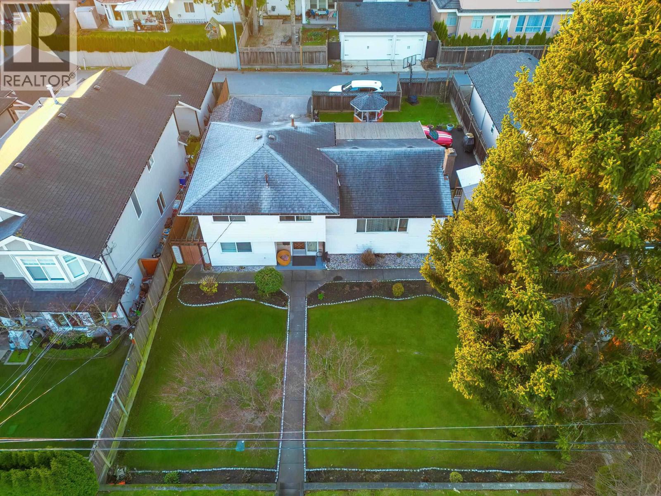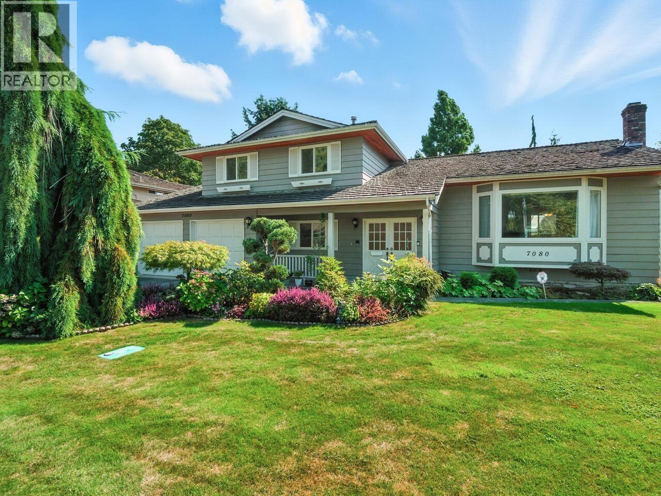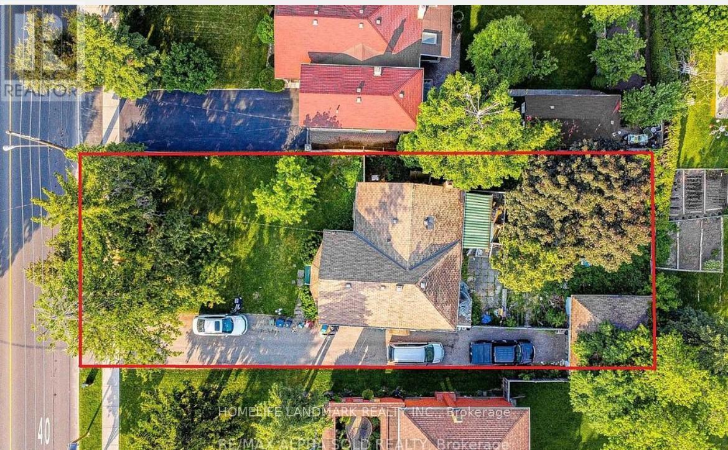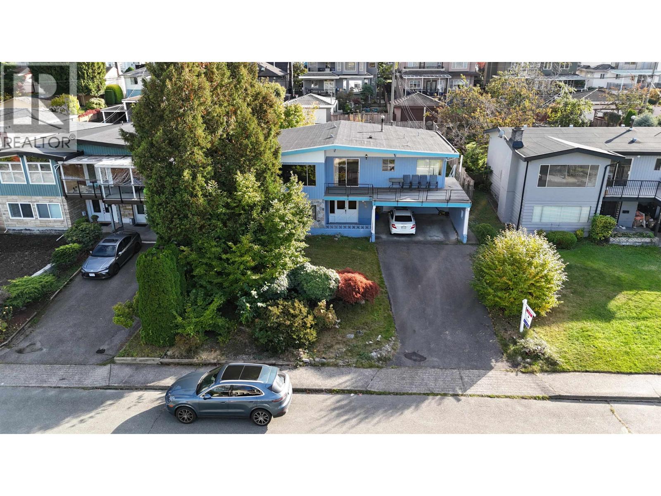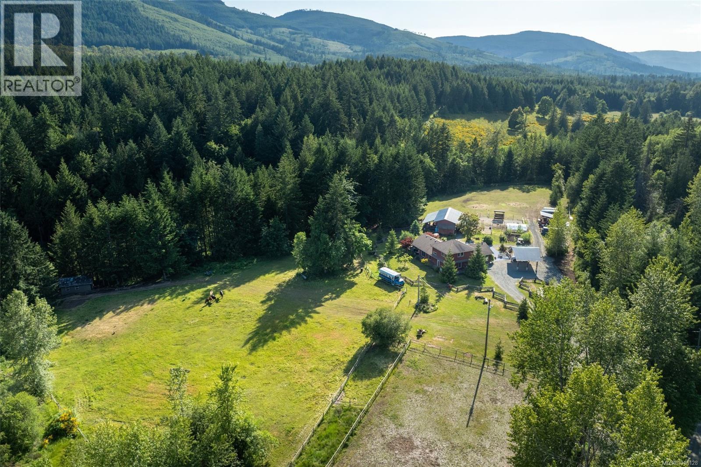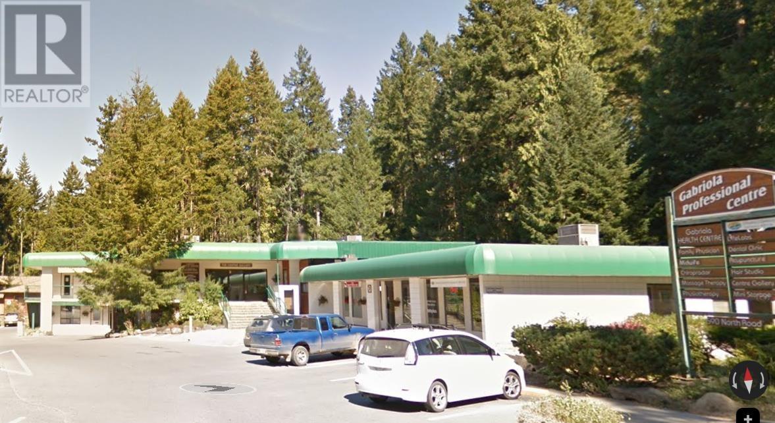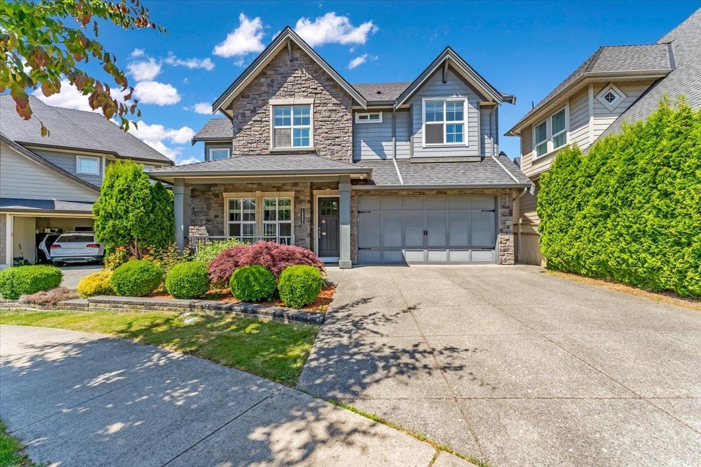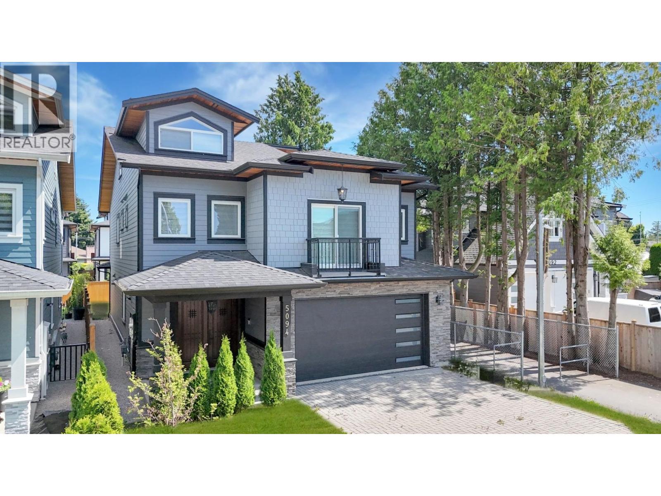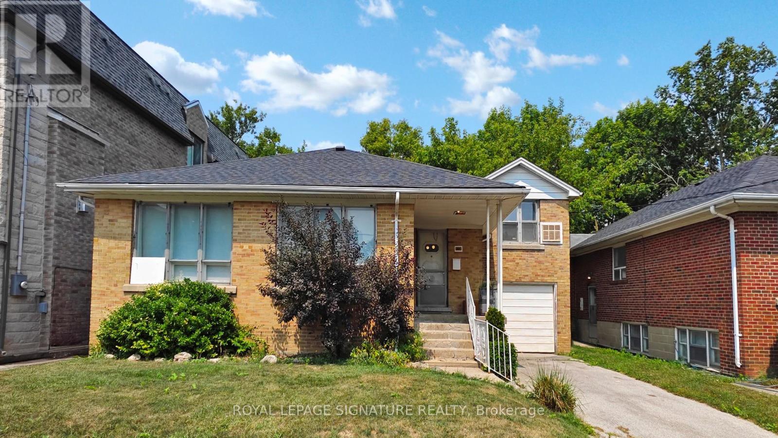1510 9th Avenue
Kamloops, British Columbia
Rare 30,000+ sqft of developable property in Downtown Kamloops in close proximity to Kamloops School of the Arts, Sagebrush Theatre and South Kamloops Secondary School. Located next to the new Children's Circle Daycare. RM3 zoning allows for multi unit residential that allows up to 45,000sqft of buildable (with density bonus) up to a maximum of 4 storeys. This could also be a great location for a daycare or townhouse style development. (id:60626)
Brendan Shaw Real Estate Ltd.
21048 86a Avenue
Langley, British Columbia
Stunning executive home in Manor Park, one of Walnut Grove's most coveted neighborhoods! Boasting nearly 4,700 sqft of living space, this meticulously maintained home features 5 bedrooms, 5 bathrooms, and a LEGAL 1-bed + den basement suite - perfect for extended family or rental income. The main floor offers a grand foyer, formal living & dining rooms, 17' vaulted ceilings, and a bright, open-concept kitchen and family room with large windows that flood the space with natural light. Primary bedroom on the main includes a spa-like 5-pc ensuite. Upstairs features 3 spacious bedrooms, cheater ensuite, and private balcony. Downstairs includes a bright walk-out 1 BEDROOM +DEN LEGAL suite w/separate entrance & laundry, rec room, full bathroom, and abundant storage. Top Ranking schools... No pres (id:60626)
Nu Stream Realty Inc.
9211 No. 1 Road
Richmond, British Columbia
Welcome to 9211 No. 1 Road - Nestled on a spacious 7,256 Sq. Ft. lot (66 x 109) in the sought-after Steveston Seafair neighborhood, this property offers exceptional potential for future development. With the added benefit of being subdividable (please verify with the City of Richmond), the possibilities are endless. The home enjoys a prime location, directly across from a tranquil park, providing a peaceful and picturesque setting. Whether you are looking to renovate, rent, or redevelop, this lot offers an ideal canvas. Conveniently located close to top-rated schools, parks, shopping, and public transit, this is a fantastic opportunity for investors and builders. (id:60626)
RE/MAX Westcoast
7080 Kimberley Drive
Richmond, British Columbia
Well kept property move in condition. Very spacious traditional split level (with potential rental suite), located in prestigious Maple Grove/Shangri-La subdivision. Completely private south expo fenced backyard. 5 bedrooms + 11'x 8' storage which can be easily be converted to an office/den. 3 full baths, well maintained roof (treated 24"x " hand split Resawn cedar shake), double-glazed vinyl frame window throughout, newer exterior/interior paint, like-new carpets, built-in vacuum, electronic air filter system, security system, and double garage. All on a landscaped 69'x 101.7' lot. Walking distance to High Ranking schools: London High School. Maple Lane elementary, French immersion Bridge Elementary & McRoberts Secondary. 240V for EV Charger included. VR Tour https://bit.ly/4h7gMJL (id:60626)
Royal Pacific Realty (Kingsway) Ltd.
247 Drewry Avenue
Toronto, Ontario
Attention Investor Super Lot Size 66''x156.25"(Potential Convert To Two Lots) Total Site Area 10312.5 Sq.Ft As Per Mpac. land value, Zoing is changed , floor plan is ready. can make a muti family use. totally can make 12000 sf +garden house. 100Amp Electric Panel. Extra Long Driveway Parked 8 Cars. Close To School, Younge Street.Extras: Fridge , Stove, Dishwasher, Washer, Dryer (id:60626)
Homelife Landmark Realty Inc.
6096 Service Street
Burnaby, British Columbia
Attention Investor & Developer! Rarely available 59 x 125 lot with lane in the highly desirable Upper Deer Lake area of Burnaby! This well-maintained 2-level home offers 2,586 sf from Van3D of living space with 5 bedrooms, 2.5 baths, and a separate entrance-ideal for extended family income. The main floor suite offers endless possibilities, from a mortgage helper to multi-gen living. Prime location close to transit, Deer Lake Park, schools and mins to Metrotown, BCIT, and SkyTrain. Zoned under the new SSMUH can built multiple units. Virtual Staging showcase used to showcase potential. Great opportunity to live in, rent out, or build. Oil tank scan certification is available upon request. All measurements and zoning to be verified by buyer/buyer's agent. BC Assessment 2,327 sf. (id:60626)
RE/MAX Crest Realty
3700 Hankins Rd
Duncan, British Columbia
This rare and remarkable 10-acre Glenora estate backs directly onto 180 acres of pristine Crown Land with a private forest path leading to the Trans Canada Trail. Hike, bike, or ride your horse straight from the property into nature — no trailer required. A truly private retreat on a quiet no-through road, yet only minutes to Cowichan wineries, farm stands, and Duncan. Over $300K in updates, including a spectacular 2025 great room addition with nearly 10’ ceilings, radiant in-floor heat, light wide-plank floors, wood-burning fireplace, and a full wall of Andersen Low-E4 SmartSun windows and patio doors. The main home features 3 beds and 3 baths, including a generous main-floor primary with a 5-piece ensuite, walk-in closet, and private patio walkout. The vaulted kitchen (2024) renovation added matte stone counters, Bosch dishwasher, and stylish fixtures, complementing the warm bamboo flooring throughout the rest of the home. The detached 1BD/1BA cabin (2025) is thoughtfully placed overlooking a purpose-built swimming pond and includes a skylight, deck, and roughed-in plumbing for a kitchen — perfect for guests, in-laws, a studio, or future income. Equestrian amenities include a level 80’x190’ riding ring, 2-stall barn with power, hot water, and a 13’x15’ tack room, perimeter trails, and irrigated, fenced pastures. There’s a 3-bay carport with metal roof and power, fruit trees, a veggie garden, and ample storage throughout. Infrastructure highlights: cement board siding, 200AMP service to both buildings, WETT-certified fireplace, dual-zone heat pump, 10+ GPM well, and 2-home septic. Surrounded by nature yet close to Kinsol Trestle, Calvin Creek, private schools, and commuter routes to Victoria and Nanaimo. This one-of-a-kind lifestyle estate offers peace, privacy, and possibility. (id:60626)
Keller Williams Ocean Realty Vancentral
590 North Road
Gabriola Island, British Columbia
An incredible opportunity to own prime commercial real estate on Gabriola Island! Great opportunity to achieve successful, long-standing investment with stable rental cash flow in this Gabriola Professional Centre. It is about 5 kilometers (3.1 mi) east of Nanaimo on Vancouver Island, 15 minutes drive from the ferry terminal. The building is well maintained with 7550 sqft of leasable area, clinics, retails, art shop, butcher's and 12 storages. Land revaluation is expected in the next few years. (id:60626)
Sutton Group Seafair Realty
16261 25 Avenue
Surrey, British Columbia
Welcome to this well-maintained 4 bed, 4 bath home in South Surrey's sought-after Grandview area. Sitting on a 6,067 sq ft lot, this 3,598 sq ft home features a functional layout with soaring ceilings in the family room and a open concept. The spacious kitchen flows seamlessly to the dining area and extends outdoors to a large glass-covered patio, perfect for year-round enjoyment. Upstairs boasts an oversized primary bedroom with a spa-like ensuite. The basement with separate entrance, the large flex/rec room can be easily converted into a suite(Check with City of Surrey). Close to Southridge Private School, Morgan Crossing shopping centre, parks, and Hwy 99. (id:60626)
Sutton Group-West Coast Realty (Surrey/24)
1345 Myra Place
Kamloops, British Columbia
Welcome to 1345 Myra Place — a beautifully designed custom home nestled among other luxury properties in this sought-after neighbourhood. Just under five thousand square feet, this residence offers high-end finishes throughout and includes the added bonus of an in-law suite (5,266sqft including the 524sqft garage**). The main floor features a bright foyer with den or a home office, an open-concept kitchen, dining, and great room with soaring two-storey ceilings, all leading out to a spacious deck perfect for entertaining. Upstairs, you’ll find two generously sized bedrooms each with their own ensuite, a large laundry room, and an impressive primary suite complete with a spa-inspired ensuite, separated water closet, and expansive walk-in. The basement offers flexibility with a one bedroom in-law suite with full bathroom and stacked washer / dryer, mechanical and storage rooms, plus an additional bedroom and large family room that could be configured into a second in-law suite as a mortgage helper or for multi-generational families. This home is fully landscaped and comes prepped for an electric vehicle charger, RV plug-in, pool installation, and more. All meas. are approx. and came from building plans, buyer to confirm if important. Book your private viewing today! (id:60626)
Exp Realty (Kamloops)
5094a Bentley Drive
Delta, British Columbia
This stunning property offers a perfect blend of comfort and elegance, ideal for modern family living and a bonus mortgage helper if wanted. The spacious family room features bi-fold doors opening to a covered patio with a gas hookup, perfect for entertaining. The gourmet kitchen boasts Fisher Paykel appliances, a gas cooktop with a pot filler, and a walk-in pantry. The main floor also includes a guest bedroom and bathroom. The primary bed features a large walk-in closet and a spa-like ensuite with dual vanity, steam shower, and soaker tub. Upstairs, enjoy a spacious balcony with a gas hookup and water line. The third floor has a huge rec room with vaulted ceilings and an additional full bath. Includes A/C, HRV, radiant in-floor heating, and more. (id:60626)
Sutton Group-West Coast Realty
174 Caribou Road
Toronto, Ontario
A Special Opportunity On A Wonderful Street!Welcome to one of the last chances to own on this much-loved and sought-after block! Sitting on a generous 51 x 117 ft lot, this home has so much potential, whether you're a first-time buyer ready to move in and make it your own over time,or an investor, renovator, or builder looking to bring your vision to life.The layout is flexible, offering the option to rent out individual rooms or separate floors,making it a smart option for generating income while you plan your next steps.You'll love the location , just a short walk to Bathurst Streets shops, cafés, restaurants, and close to synagogues and some of the best Jewish day schools in the city. With quick access to Highway 401, downtown, and the airport, getting around is easy and convenient.A great chance to be part of a vibrant, established neighbourhood come see the possibilities for yourself! Survey Attached. (id:60626)
Royal LePage Signature Realty

