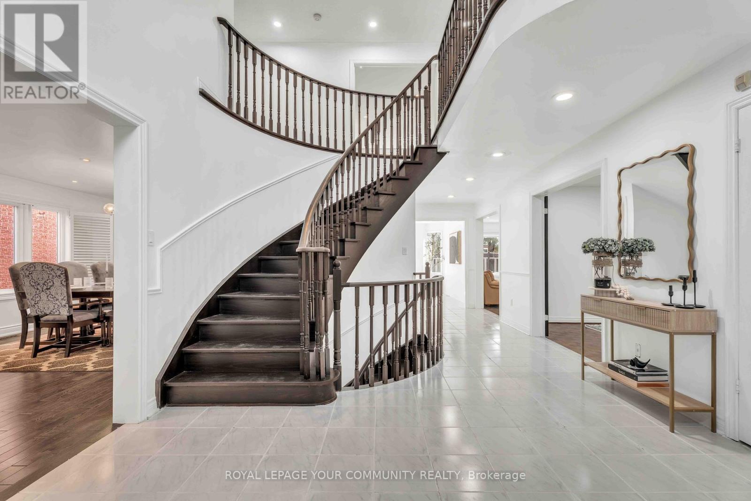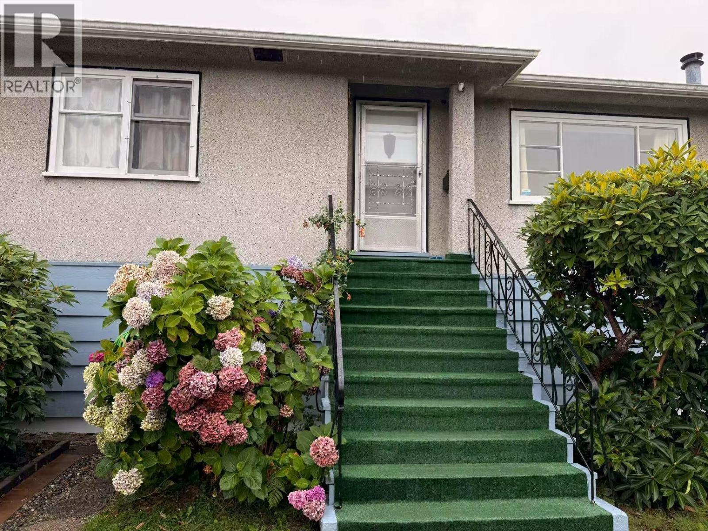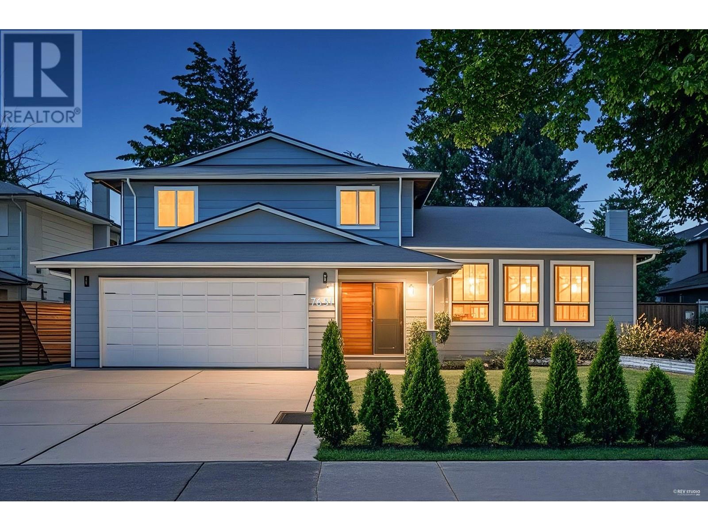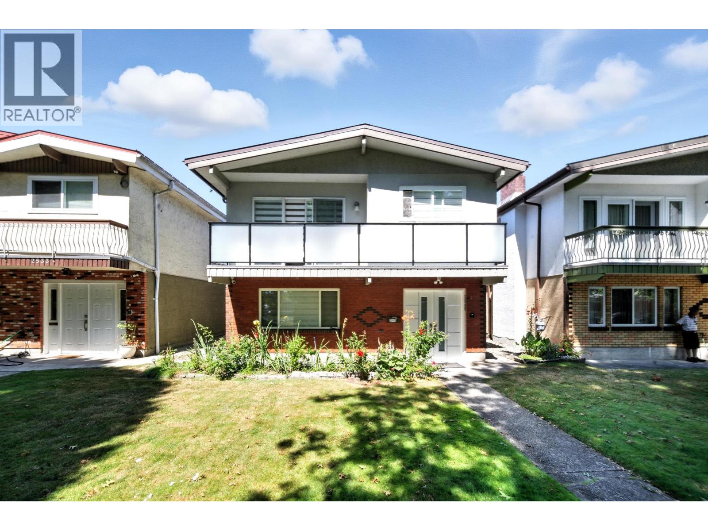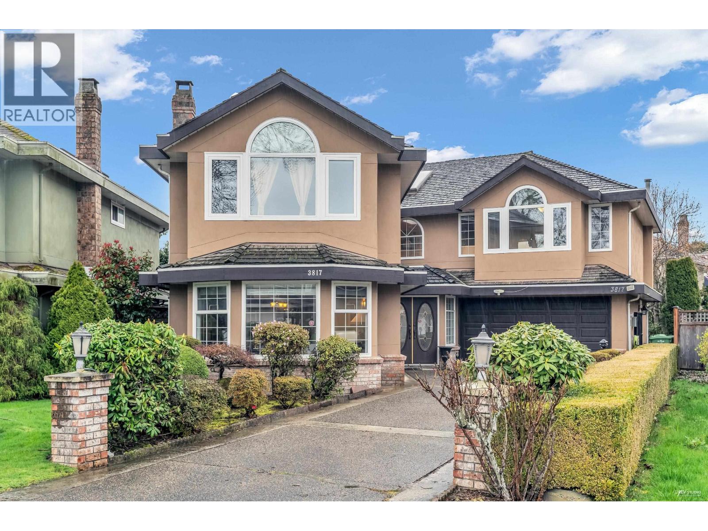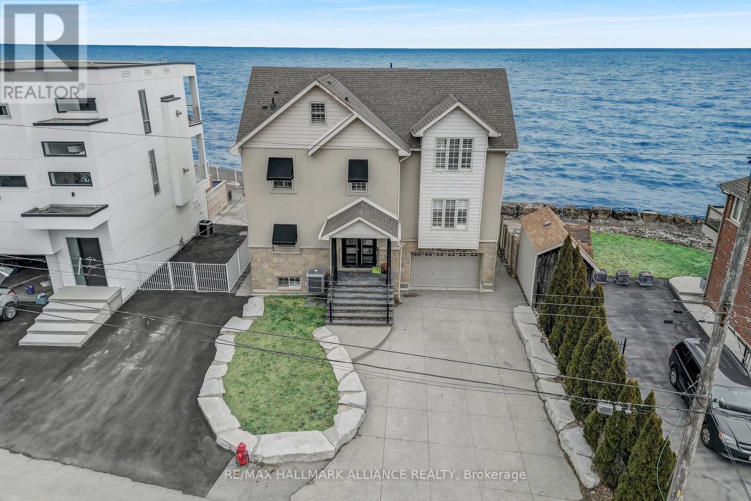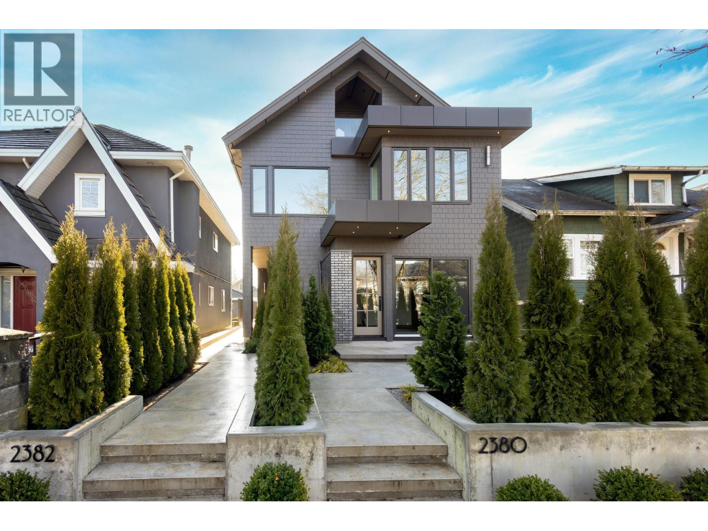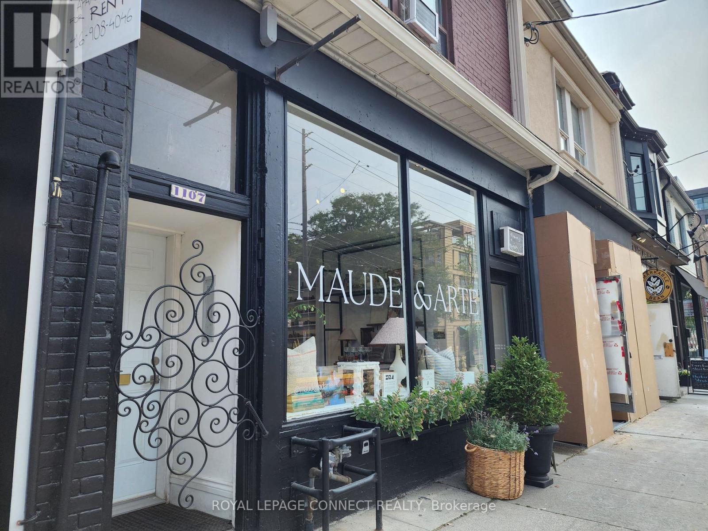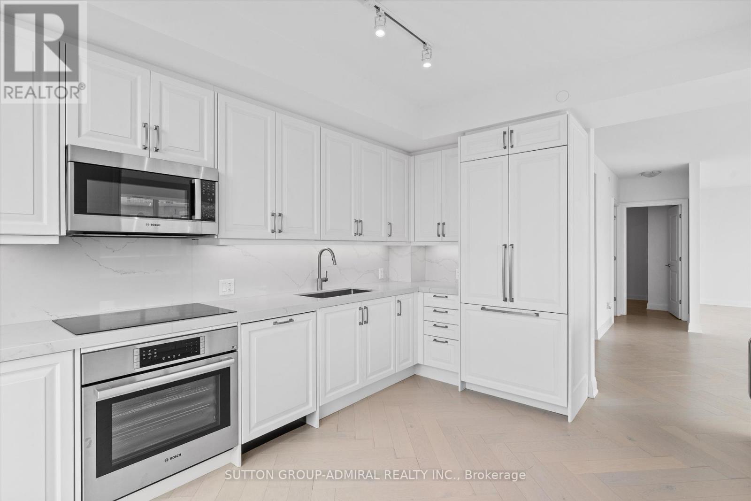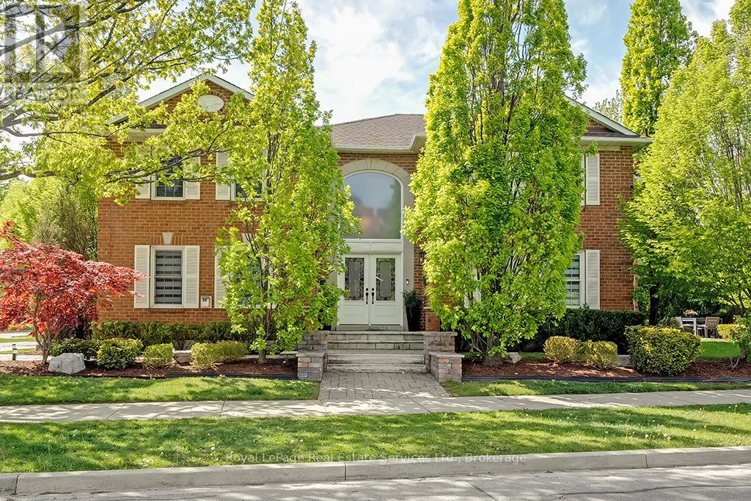50 Waltham Crescent
Richmond Hill, Ontario
Welcome to this beautifully appointed 4+1 bedroom, 4-bathroom residence nestled on a quiet crescent in the sought-after Doncrest community. Offering 3,498 sq. ft. of bright and spacious living space, amazing front landscaping accented with gorgeous mature trees, and the added convenience of no sidewalks offering both beauty and privacy. Step inside through the double door entry, providing security and practical protection during the winter months. A large main floor office with French doors offers a quiet retreat for working from home. Throughout the home, pot lights enhance the bright, airy feel, highlighting the open and welcoming spaces. The primary suite is a true retreat, featuring a spa-like 5-piece ensuite, a spacious walk-in closet, and plenty of natural light. Each additional bedroom is generously sized, perfect for children, guests, or extended family. Outdoors, enjoy your very own backyard oasis, a private, beautifully landscaped space designed to be enjoyed in every season, ideal for entertaining or simply relaxing. With excellent assigned and local public schools very close to this home, your kids will get a great education in the neighbourhood. Top Richmond Hill schools only a few minutes away. This home is located in park heaven, with 4 parks and 31 recreation facilities within a 20-minute walk from this address. A rare gem in the upscale Doncrest neighbourhood, don't miss the opportunity to make this your dream home (id:60626)
Royal LePage Your Community Realty
7600 Acheson Road
Richmond, British Columbia
LAND VALUE!!! LOCATION!!! Developers & Builders Alert! Exceptional 120 x 56 ft rectangular lot (approx. 6,720 SF) with minimal trees, located in the Acheson Bennett Sub-Area Plan - Residential. Offers versatile development potential, including a custom luxury residence, two dwellings, or multi-family options. Situated in a safe, family-oriented neighbourhood with excellent school catchments. Walking distance to Richmond Centre, Minoru Community Centre, and transit. (id:60626)
RE/MAX Crest Realty
7651 Frobisher Drive
Richmond, British Columbia
This home was transformed in 2009 from top to bottom. All new energy efficient windows, heating system.commercial grade anti-bacterial & anti-microbial carpets.high-end engineered hardwood flooring featuring wide plank & long length.ultra-matt finish .all new bathrooms w/top of the line fixtures.all solid core.triple hinge doors.living rm/dining rm w/ceiling pot lights,euro-designed gourmet chefs kitchen features all custom cabinetry w/premium FSC certified wood veneer.BLUM soft-close hardware on doors & drawers.full wall pantry,huge island w/engineered stone stain resistant counter tops.Hunter Douglas window coverings and the list goes on.Beautiful landscaping front and backyard, This is definitely a place for you to call home. (id:60626)
Royal Pacific Riverside Realty Ltd.
2545 E 43rd Avenue
Vancouver, British Columbia
Prime Killarney, near Clarendon & E 43rd. Level lot, beautifully renovated, spacious floor plan. Great location, bright & quiet street. Close to all major amenities like schools, parks, shops, transit. Fully renovated by the new owner 5 years ago. New hot water tank and appliances with warranty bought recently. Huge covered sundeck at the back. 5 security cameras around the home. Potential for up to 2 suites, currently tenanted. Property allows for a Laneway home of 1040 sqft to be built. (id:60626)
Ra Realty Alliance Inc.
3817 Mckay Place
Richmond, British Columbia
Stunning family home located in a quiet cul-de-sac w/6 bdrms and 4 full baths. This perfectly designed & well-maintained beautiful home boasts over 3,383 SF living space. 5 spacious and bright bdrms on top and 1 bdrm on main floor excellent for inlaws. Lots of renovations in past few years: Roof was done around in 2008; Main floor was fully renovated in 2008; Hotwater tankless Head pump AC was updated 2025, Downstair Windows was updated 2025; Roof insulation was improved 2025 Exterior wall & interior painting were painted in 2023/2025. Gourmet kitchen with work kitchen & lots of storage space. Nicely landscaped backyard with solarium great for entertaining. Close to Shopping, parks, easy access to Airport. This is a must see, don't miss out! (id:60626)
Laboutique Realty
329 Paliser Crescent S
Richmond Hill, Ontario
Bayview /16th Luxury Custom built detached house, 4+1 bedrooms with 4 en-suite, total 6 baths . Open concept, 11' ceiling on Main, 9' on second. a lot of natural lights. Total living space of 3800Sf. Gourmet Kitchen overlooking the backyard , Quartz counter-top, customized up to ceiling height cabinetry , central island. Wall panel. Stained Oak Hardwood thru. Beautiful skylights above floating stairs. Perfect layout. laundry room on 2nd floor. powder room has a big window. Finished walk-out Basement has nanny suite, wet bar, oak-wood closet. Quiet street. No sidewalk, a long driveway can park 5 cars. Bayview Secondary Top school zone. RH Montessori etc Perfect for a growth family. (id:60626)
Gogreen Property Consulting Inc.
53 Windemere Road
Hamilton, Ontario
Ultra-Rare Lakefront Estate, Enjoy Direct Waterfront Living with Unmatched Investment Potential. Experience one of Ontarios most exclusive lakefront properties, an irreplaceable waterfront estate offering unobstructed views of Lake Ontario and the Toronto skyline from nearly every room. Spanning over 3,000 sq. ft. across five meticulously designed levels, this architectural gem is tucked between Fifty Point Marina and a sandy beach, surrounded by luxury custom homes on a private road. Every level boasts its own walk-out balcony, delivering breathtaking sunrises and golden-hour sunsets that make everyday living feel like a private yacht cruise. Whether you're seeking a luxury primary residence, a serene seasonal escape, or a high-yield short- or long-term rental, this property delivers. Step into a chefs dream kitchen featuring quartz countertops, a stunning waterfall island, and premium built-in appliances. Elegant hardwood floors, a floating maple and glass staircase, and a sleek electric fireplace create an elevated ambiance throughout. The spacious primary suite is a sanctuary, complete with a spa-inspired ensuite featuring a jacuzzi tub and modern floating vanities.The newly finished lower level (2021) offers a versatile fourth bedroom or recreation space with a full bathroom ideal for guests or additional rental income. Enjoy direct lake access for paddle boarding, kayaking, or swimming, and unwind in your private hot tub under the stars.Located just minutes from the QEW, future GO station, Costco, renowned wineries, and farm-fresh markets, this home is perfectly positioned for both convenience and escape. Freehold lakefront properties of this caliber are extremely rare, making it an exceptional opportunity for Canadian or international investors seeking a high-appreciation asset with strong income potential. (id:60626)
RE/MAX Hallmark Alliance Realty
2382 E 5th Avenue
Vancouver, British Columbia
Experience the Ultimate in Luxurious Living with Unparalleled Craftsmanship and Design! Located in the Heart of East Vancouver with Steps to Transit, Nanaimo Street Shops, Cafes, Schools and minutes to Commercial Dr. This Remarkable Half Duplex is over 1600sqft of Spacious Living situated over 3 Levels with a Rare 4 Bedroom option and 2.5 bathrooms, Perfect for a Growing Family! Bonus 600sqft Crawl Space for loads of Storage. Professionally Designed with Stained Oak Cabinetry, Exotic Quartzite Countertops and Modern Light fixtures giving Ultimate Magazine Vibes! The Rear Duplex Offers a Large South Facing Backyard & Patio Space off of the Sliding Glass Doors, Fantastic for Outdoor Living! Commuting is simple to Downtown, the North Shore and easy Hwy Access. OPEN HOUSE SAT NOV 8th 2-4PM! (id:60626)
Macdonald Realty
1107 Queen Street E
Toronto, Ontario
Prime Leslieville Street Front Investment Opportunity! This Versatile Mixed-Use 3-Storey Property Offers Excellent Street Exposure, A Well Maintained Commercial Storefront, And Spacious Renovated Residential Units With A Touch Of Charm. Ideal For Investors Looking To Establish A Presence In One Of Toronto's Most Vibrant Neighborhoods. Building Consists Of Retail Space On Ground Floor & 3 Spacious Residential Apartments Equipped With Skylights, Sundecks, Patio & Plenty Of Upgrades (Roof, Electrical, Plumbing & More). Building Is Surrounded By Top-Tier Amenities, Superior Transit, And A Strong, Well Know Local Community. Easy Access To HWY 404 And Downtown Toronto Core. Residential Tenants Currently On A Month-To-Month Tenancy. Seller Prefers To Lease Back Rear Ground Floor Residential Unit For A Short Term Providing Additional Income. Marketing Brochure Available Upon Request. Bring Offers! (id:60626)
Royal LePage Connect Realty
1107 Queen Street E
Toronto, Ontario
Prime Leslieville Street Front Investment Opportunity! This Versatile Mixed-Use 3-Storey Property Offers Excellent Street Exposure, A Well Maintained Commercial Storefront, And Spacious Renovated Residential Units With A Touch Of Charm. Ideal For Investors Looking To Establish A Presence In One Of Toronto's Most Vibrant Neighborhoods. Building Consists Of Retail Space On Ground Floor & 3 Spacious Residential Apartments Equipped With Skylights, Sundecks, Patio & Plenty Of Upgrades (Roof, Electrical, Plumbing & More). Building Is Surrounded By Top-Tier Amenities, Superior Transit, And A Strong, Well Know Local Community. Easy Access To HWY 404 And Downtown Toronto Core. Residential Tenants Currently On A Month-To-Month Tenancy. Seller Prefers To Lease Back Rear Ground Floor Residential Unit For A Short Term Providing Additional Income. Marketing Brochure Available Upon Request. Bring Offers! (id:60626)
Royal LePage Connect Realty
305 - 10 Gatineau Drive
Vaughan, Ontario
~ Welcome to this one of a kind bungalow in the sky! ~ Brand new never lived in corner unit at D'or Condos featuring almost 2000 sq ft of fully upgraded living space and wrap around balcony! This remarkable unit offers gleaming herringbone hardwood flooring throughout. 9 foot ceilings, grand open concept living areas, floor to ceiling windows that fills the unit with light, and over 300k in upgrades. ***Nothing here is basic or standard!!*** The chef's kitchen is fully upgraded with timeless modern finishes and built in Bosch appliances including a paneled fridge + dishwasher, drink fridge, and B/I stove/top + microwave. All three bathrooms are upgraded with modern tiles, upgraded fixtures, and vanities. A rare full sized custom laundry room offers convenience with built in storage. The main living space offers open concept living, while also offering privacy and comfort by having a separate family room/den which is rare to find. Entertainers delight, fits full size furniture. The primary suite offers two large walk-in closets, a walkout to the balcony, and a spa ensuite filled with natural light. Unit includes two VIP parking spaces side by side right near the elevator, and two oversized storage lockers/rooms right behind the parking *very rare*. Stellar amenities including indoor swimming pool, steam room, sauna, gym, yoga studio, outdoor bbq area, and dog spa. Move in, bring your furniture, and enjoy. This unit is a must see! (id:60626)
Sutton Group-Admiral Realty Inc.
2101 Grosvenor Street
Oakville, Ontario
Beautiful Executive Colonial Residence Recently Upgraded Offering over 4,600 sq ft of Refined Living Space on a Stunning Corner Lot. Meticulously maintained and thoughtfully upgraded, this home is the epitome of comfort and elegance. Step into the grand foyer with soaring 16-foot ceilings and be instantly impressed. The main level features expansive principal rooms, including a formal living room with a cozy gas fireplace and a sophisticated dining room with direct access to the renovated chefs kitchen. The kitchen is a showstopper with custom white cabinetry, quartz countertops and backsplash, a breakfast bar, and high-end stainless-steel appliances. The adjoining breakfast area opens to the backyard patio, ideal for entertaining. Unwind in the spacious great room with a wood-burning fireplace and oversized window that floods the space with natural light. The main floor also includes a private home office, renovated powder room, and a convenient laundry room with access to the double garage. Upstairs, retreat to the luxurious primary suite featuring double door entry, dual walk-in closets, and a spa-inspired 5-piece ensuite with heated floors, a glass-enclosed shower, double vanity, and a relaxing soaker tub. Three additional generously sized bedrooms and a renovated 4-piece bath complete the second level. The fully finished basement offers incredible in-law potential with a large recreation room (complete with a gas fireplace), a full second kitchen, an exercise room, a spacious 5th bedroom, and a 4-piece bath. Enjoy beautifully landscaped front and backyards with interlocking stone walkways, a large patio, and lush green space perfect for relaxing or entertaining. Located close to parks, trails, a rec centre, library, shopping, and just a 5-minute walk to one of Ontarios top-ranked high schools. This is your opportunity to own an exceptional home in a premier location. Dont miss out on this is executive living at its finest! (id:60626)
Royal LePage Real Estate Services Ltd.

