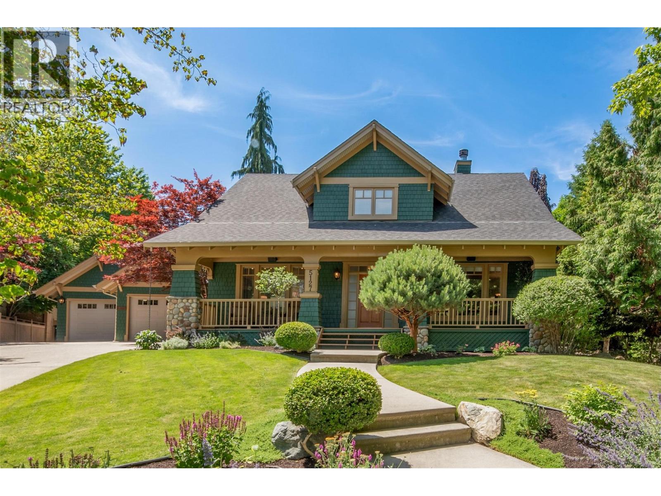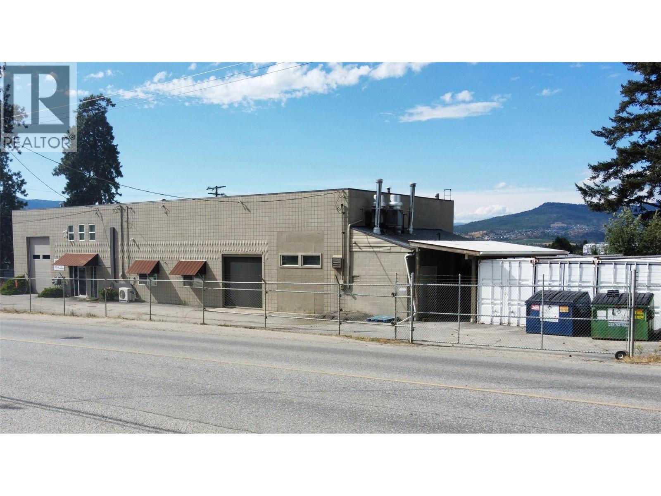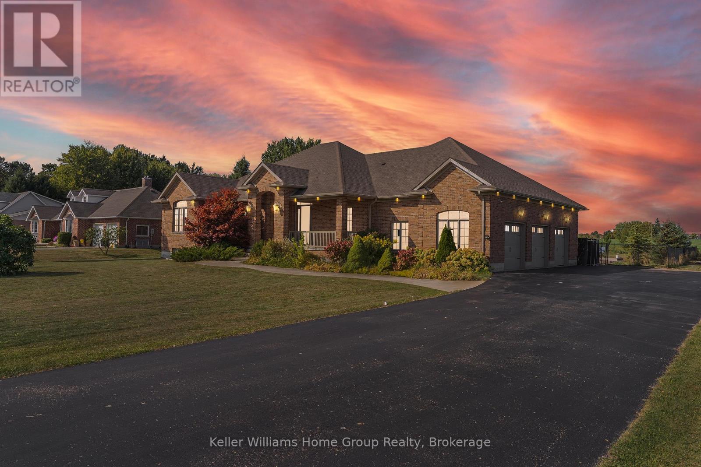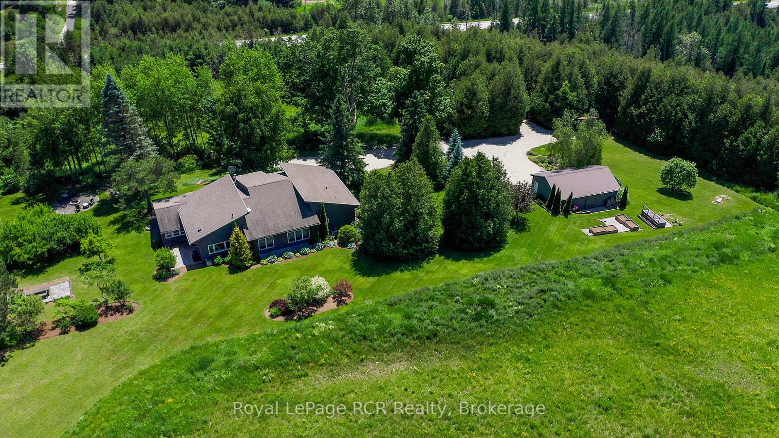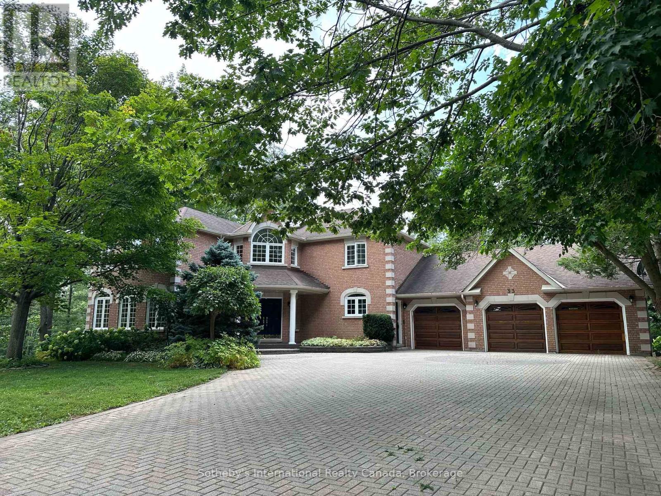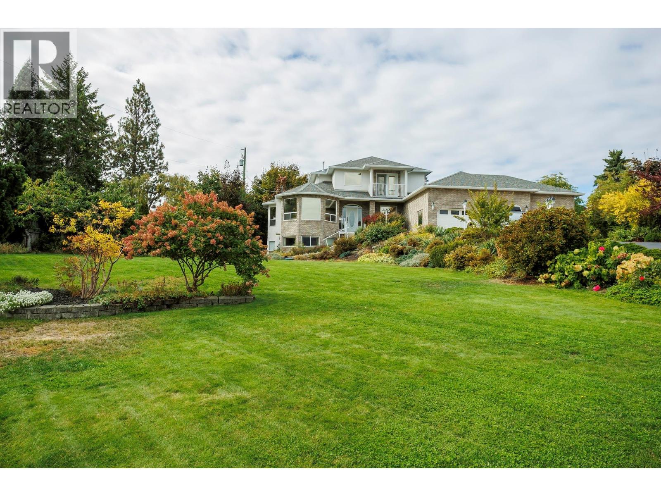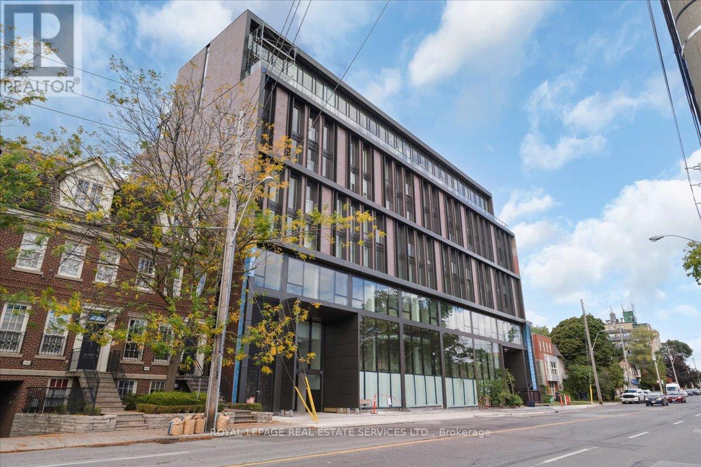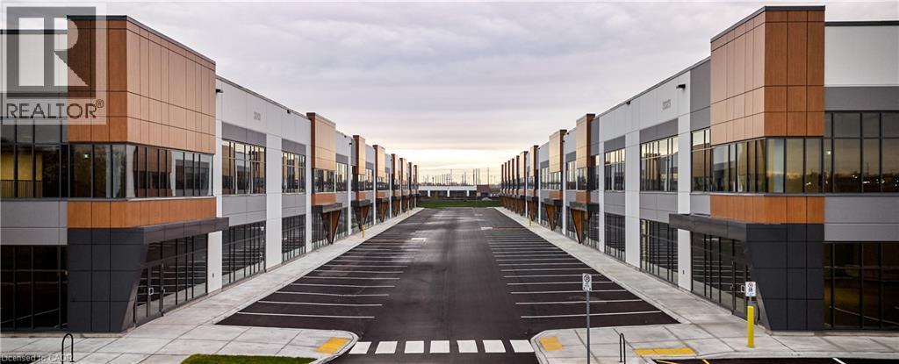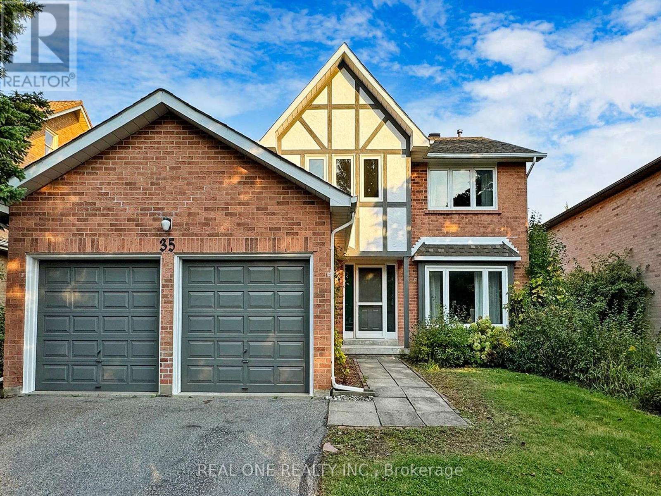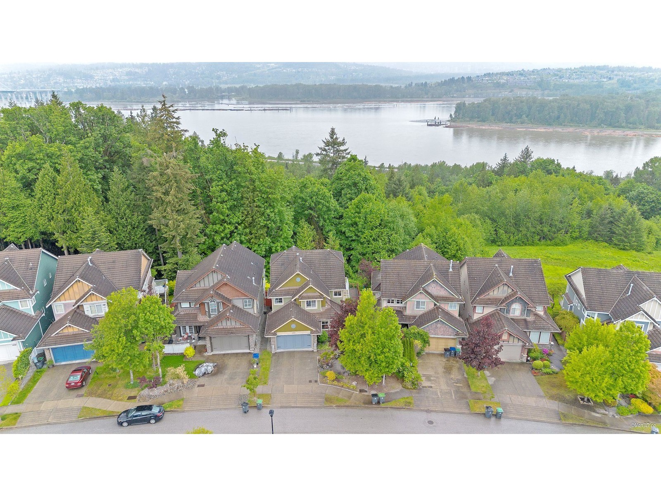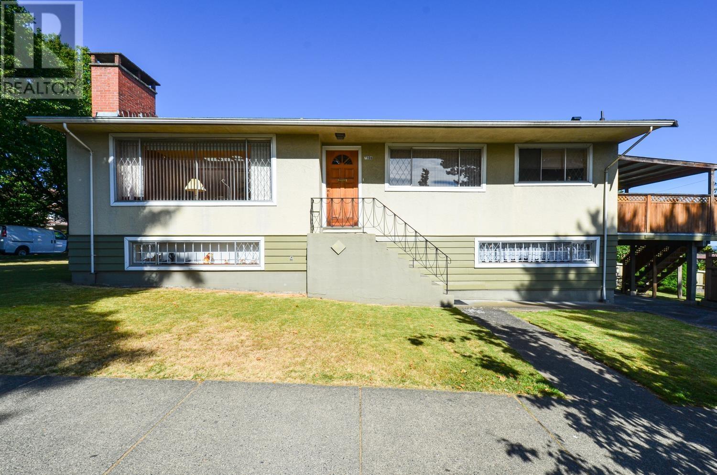5127 Luckett Court
Kelowna, British Columbia
Nestled on a quiet cul-de-sac in one of Kelowna’s most desirable neighbourhoods, this 5bdrm, 5bath (incl. legal suite) home blends timeless charm w/modern convenience on a beautifully landscaped 0.4 ac lot with a detached 800sqft heated garage, a perfect space for an car enthusiast or future carriage home. From the welcoming front porch to the mature greenery, the home’s character is immediately felt. Inside, a warm open-concept layout is anchored by a charming double-sided river rock f/p, the kitchen features SS appl, white quartz counters & a large island, all designed for seamless living and hosting. Upstairs, two spacious bdrms w/ensuites including the primary which offers a walk-in closet, 5-pc bath & private porch overlooking the backyard. Two more bdrms & 3-pc bath are located on the lower level as well as the legal 1-bdrm suite (2017 addition) with its own entrance, kitchen & laundry...ideal for guests, extended family or rental income. Outside, is an absolute private oasis... a manicured yard, koi pond, garden beds, grassy areas & ample room for a pool. The outdoor covered patio with easy care Trex decking comes complete w/built in BBQ, dual gas outlets & automated screens. This residence has been meticulously maintained with a new roof, newer exterior paint, new garage doors, updated windows, upgraded electrical and is just steps to Okanagan Lake, Cedar Creek Park (off leash dog park) and world class wineries...Cedar Creek Estate Winery & Summerhill Organic Winery. (id:60626)
Stilhavn Real Estate Services
470 Beaver Lake Road
Kelowna, British Columbia
Rare opportunity to purchase a stand alone warehouse investment property in Kelowna’s highly sought-after industrial corridor at 470 Beaver Lake Road. The property is secured by a triple-net lease for another 15 months with a national pet food manufacturer, with renewal options in place - you can elect to terminate the lease and take over occupancy of the space or you can extend to the current tenant or lease to a new tenant! Room for income improvement. Lease expires in January 2027. It includes a 4,700 SF cinderblock building, an enclosed 960 SF storage area, and additional yard space—ideal for operations and potential expansion. Recent upgrades—such as A/C installation, an expanded lunchroom, commercial-grade fans, and new doors and windows. It's a well-maintained facility. (id:60626)
RE/MAX Kelowna
4659 Lobsinger Line
Wellesley, Ontario
Stunning Custom Bungalow by Surducan Custom Homes!!! Set on a beautifully landscaped 100 ft 277 ft (0.6 acre) lot with a full sprinkler system, this exceptional property offers over 4,500 sq ft of finished living space and is just 10 minutes to St. Jacobs and 15 minutes to Waterloo. Main Level: 2,285 sq ft of elegant, open-concept living Builder-Finished Basement: 2,215 sq ft with large sunshine windows. Outdoor Oasis: Beautiful in-ground pool and landscaped backyard perfect for summer entertaining. Oversized triple garage ideal for vehicles, storage, or a workshop. 5 spacious bedrooms, 3 full bathrooms, plus a main-level powder room, Spa-like 5-piece en-suite featuring a relaxing deep tub, glass shower, and dual vanities. Carpet-free with hand-scraped engineered hardwood and tile floors on the main level. Grand foyer, superior European construction, and quality architectural details throughout This meticulously maintained bungalow blends timeless design, luxurious finishes, and modern comfort complete with a private in-ground pool just minutes from city conveniences. (id:60626)
Keller Williams Home Group Realty
503801 Grey Rd 12
West Grey, Ontario
Luxurious contemporary home set on 50 scenic acres of mixed forest, meadows, and manicured outdoor living spaces. The main level features a sunken living room with gas fireplace, open dining area, and a chef's kitchen with granite countertops, large island, abundant storage, and walk-out to a deck with natural gas BBQ. Adjacent are a bright dinette and screened porch for three-season outdoor dining and entertaining. The primary suite includes dual walk-through closets with built-in cabinetry and an ensuite bath with soaker tub, glass shower, and in-floor heating. Three additional bedrooms, including one with a sitting room and balcony, offer ample space for family and guests. The finished lower level provides a large family room, three-piece bath, laundry, storage rooms, and an attached garage with EV charging outlet and garden entrance to a two-bay drive shed. Modern features include ICF construction, air exchanger, UV water treatment, whole-home surge protection, motorized window shades, Starlink internet, and smart home systems. Enjoy over 4 km of private trails through hardwood forest, regenerating meadows, and orchard trees with sweeping countryside views. Conveniently located on a paved road with natural gas, minutes from Markdale shopping, dining, and hospital, and close to organic farms, the Bruce Trail, skiing, golf, conservation lands, and lakes, this is a four-season retreat in the heart of West Grey. (id:60626)
Royal LePage Rcr Realty
9915 132 Street
Surrey, British Columbia
Developers or Investors! Walk to Skytrain! Duplex on 14,988 sq ft 0.34 acre subdividable corner lot with rear lane access. Potential to develop into multifamily or potential to subdivide into smaller duplex or single lots with coach house or garden suite with rear lane! Rectangular lot: 125' frontage x 120' deep. Fully serviced. North side is 4 bedroom + rec room 2-storey + basement. South side is 2 bedroom 2 bath rancher + basement. Roof approx. 10 years. On bus route. Walk to shopping, recreation facilities, library, nearby parks & schools. 9913-11915 132 St. Fabulous location! (id:60626)
Royal LePage Ben Gauer & Assoc
33 Edgecombe Terrace
Springwater, Ontario
Discover exceptional luxury in one of Springwater's premier and sought-after neighbourhoods. Situated on the largest and most private lot on the street, this magnificent home offers over 6,200 sq. ft. of total living space, including a bright and expansive walk-out lower level with 9' ceilings. With an impressive 4,500 sq. ft. above grade, this residence is notably larger than any other home in the area, offering a rare combination of size, privacy, and elegant design. Step into a grand open-concept layout highlighted by a circular staircase connecting all levels through a stunning open foyer. Each of the spacious bedrooms features its own private ensuite, providing ultimate comfort and personal space for both family and guests. The primary suite spans the entire rear of the home, boasting his and hers walk-in closets and a luxurious spa-inspired ensuite complete with dual showers and heated floors - a true sanctuary of relaxation. The lower level is designed to impress, featuring full-sized windows throughout including the bedroom allowing natural afternoon and evening light to flood the space. Outside, the interlock stone driveway offers parking for at least 10 vehicles, leading to an oversized triple-car garage with ample room for vehicles, storage, and hobbies. The expansive backyard is a blank canvas for your dream outdoor retreat whether that's a custom pool, garden oasis, or entertaining pavilion. This is more than just a home its a rare opportunity to own a truly outstanding property in a desired Springwater location. To fully appreciate the scale, quality, and privacy this home offers, a personal viewing is essential. This property is on a private well and is not subject to municipal water restrictions. (id:60626)
Sotheby's International Realty Canada
11310 Bond Road
Lake Country, British Columbia
An extraordinary 2.69-acre countryside estate is surrounded by flourishing orchards, offering breathtaking panoramic views of the city skyline and shimmering lake. The residence blends timeless design with natural light, where soaring white ceilings and expansive windows capture stunning exposures from every direction. At the heart of the home, the open-concept living and dining areas seamlessly extend to a partially wrapped-around deck—perfect for entertaining or simply soaking in the views. The chef-inspired kitchen is positioned to overlook the magnificent landscape, while the primary suite provides a true sanctuary with direct access to the backyard, a private retreat space, and a spa-like ensuite designed for relaxation. With four additional bedrooms, a versatile flex room with lake views, and a balcony walkout, this home offers both functionality and luxury for families of all sizes. Outdoors, the ultra-private grounds boast lush green space—ideal for a pool, sports, or gatherings—while the expansive driveway leads to a triple car garage, a separate workshop, and ample parking for boats, RVs, or equipment. Adding to its appeal, a two-bedroom guest suite;complete with kitchen, laundry, and bathroom provides the perfect solution for extended family, guests, staff, or rental opportunities. A rare opportunity to own a private slice of paradise just minutes from local amenities—or enjoy a leisurely stroll to nearby wineries. (id:60626)
RE/MAX Kelowna
502 - 1414 Bayview Avenue
Toronto, Ontario
Experience the pinnacle of refined urban living in this meticulously crafted two-bedroom plus den, two-bathroom residence at 1414 Bayview Avenue. Situated on the fifth floor of an exclusive boutique building, Suite 502 blends modern sophistication with timeless elegance. Spanning 1,345 square feet, the thoughtfully designed layout offers both comfort and privacy, complemented by a versatile den ideal for a home office or nursery. The open-concept living and dining areas are bathed in natural light through wall-to-wall, south west-facing windows, enhanced by soaring ceilings and rich hardwood floors throughout. Both bedrooms enjoy tranquil west-facing vistas. The primary suite impresses with a custom walk-in closet and a spa-inspired en-suite featuring a floating double vanity, recessed lighting and walk-in rainfall shower. The second bedroom offers generous closet space, while a sleek three-piece bath with floating vanity and walk-in shower sits conveniently off the entryway. A dedicated laundry room adds everyday functionality. This exceptional residence includes one parking space and a large storage locker.1414 Bayview Avenue is a boutique building with just 44 luxury suites, celebrated for its elegant design, intelligent layouts, and premium finishes. (id:60626)
Royal LePage Real Estate Services Ltd.
3323 Superior Court Unit# 103
Oakville, Ontario
Three Oaks Business Centre presents occupiers and investors a rare opportunity to own a state-of-the-art industrial condo including mezzanine. Built by Beedie, one of Canada's largest private industrial developers. Three Oaks Business Centre is designed to position your business for success with exceptional connectivity, operational efficiency, and the highest quality construction. Connect better with your customers and employees with direct access to the QEW. (id:60626)
Colliers Macaulay Nicolls Inc.
35 Aitken Circle
Markham, Ontario
Location! Location! Location! The Stunning home, nestled in one of the most prestigious communities in Unionville Steps To Ravine Walking Trails of TooGood Pond! Skylight, Freshly painted! Welcoming Large Entrance Area with a spiral staircase & Skylight. Direct Access To The Garage, Renovated Gourmet Kitchen with A Central Island, Quartz Counters,Backsplash, S.S. Appls. Breakfast area which Enwrapped By Large Windows Leads To The Backyard. A sun-filled,spacious living rm w/double doors & bay windows. A new laundry room with a side entrance and Renovated Shower for Elder people in case who living on main floor(Living Room with double doors can be used as bedroom). Warm family room with a fireplace opens to kitchen with walk out to backyard. Bright Four spacious bedrooms upstairs, The primary bedroom with walk-in closet and luxurious five-piece ensuite. Finished basement with a bedroom and 3pcs washroom. Steps to Toogood Pond and Unionville Main St., convenience and natural beauty converge seamlessly. Enjoy the tranquility of the pond or explore the charming shops and eateries that define Unionville's unique character. Additionally, quick access to major amenities including schools, library, supermarkets, the Go Train Station, and highways 404/407. (id:60626)
Real One Realty Inc.
11353 154a Street
Surrey, British Columbia
Panoramic water, mountain, and park views on all levels! This Fraser Heights 5B4B home dazzles with an 18' great room featuring 5 picture windows, a Tuscany-inspired gas fireplace, open kitchen with granite island and designer cabinetry, engineered oak flooring, 10' ceilings, and a den. The vaulted master bedroom offers a view picture window and a luxurious 5-piece ensuite. The fully finished basement includes 1B1B, a gym, and a living room. Private courtyard entry flanked by stone pillars. Convenient to schools and shopping. (id:60626)
Luxmore Realty
7808 Ross Street
Vancouver, British Columbia
2-level family home on a large corner lot approx. 43.6 x 127.8 ft in South Vancouver! Features 3 bedrooms upstair with bathroom and 2 bedrooms in the fully finished main level with bathroom. This charmer also has southern facing view plus the 2 bedroom suite with family room, storage, laundry and updated furnace. The exterior huge covered entertaining sized sundeck is above the carport, lots of street parking and fully fenced private garden landscaping. 5-min walk to Walter Moberly Elementary & Ross Park. 5-min drive to David Thompson Secondary. Easy drive to shopping at Superstore, Richmond, Marine Gateway and skytrain! Rental income: $6,700. Perfect for family living, kindergarten or developer. Non-oil tank certificate available. Viewing time: 5:00-6:00pm on Saturday. (id:60626)
Laboutique Realty

