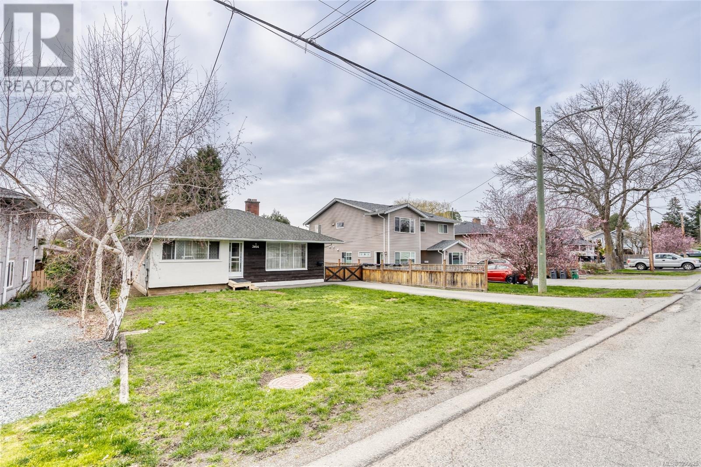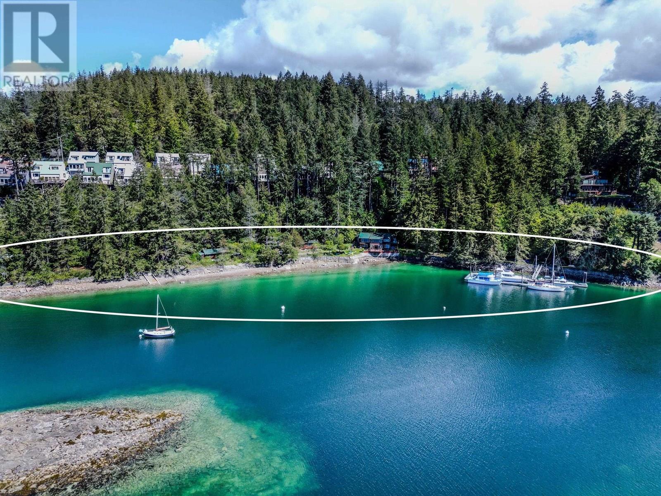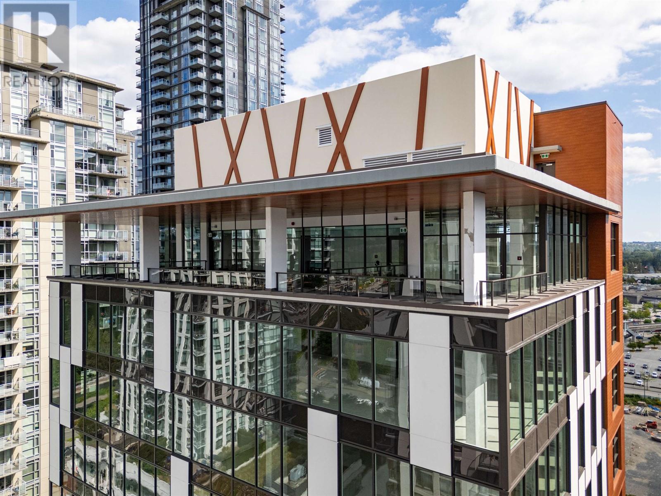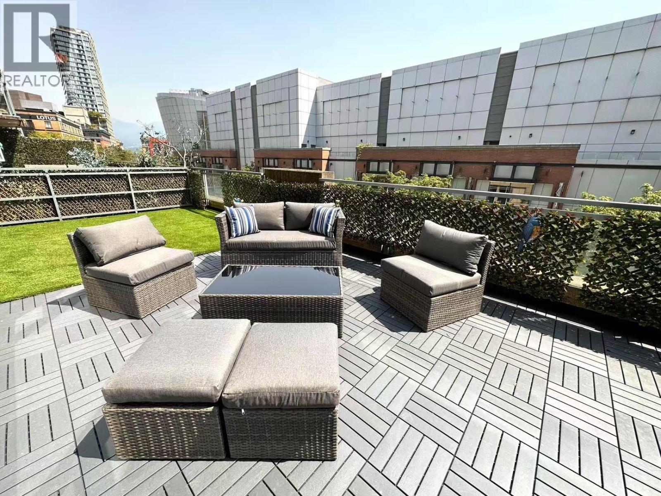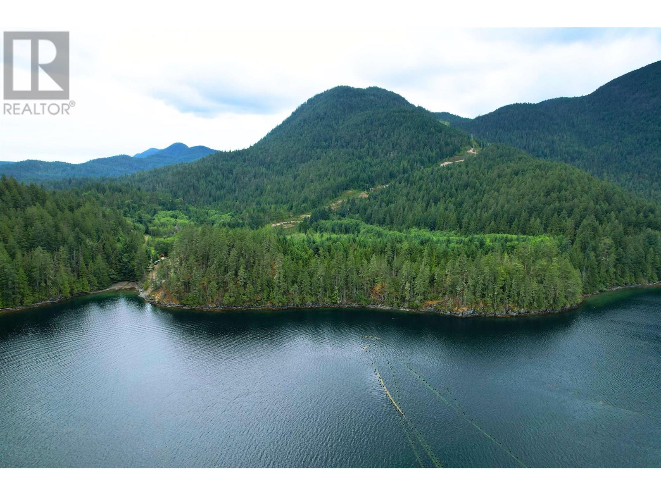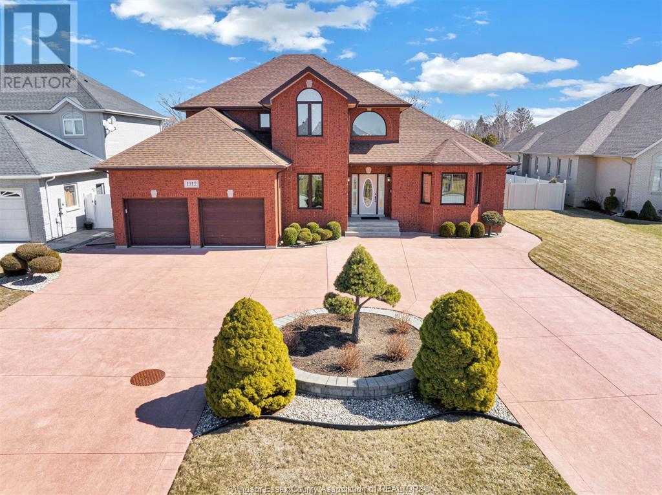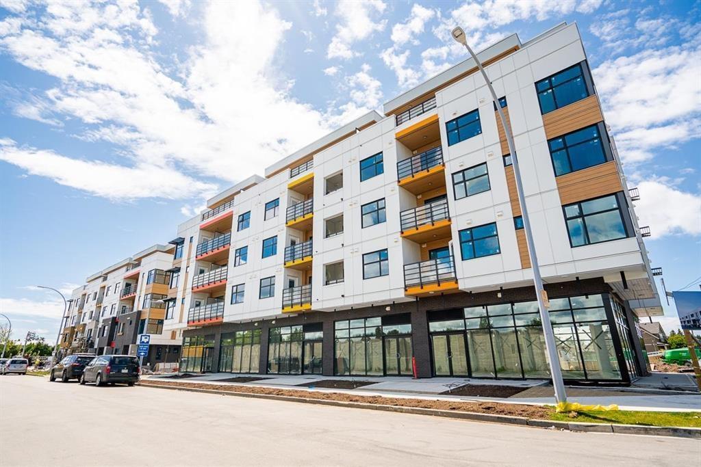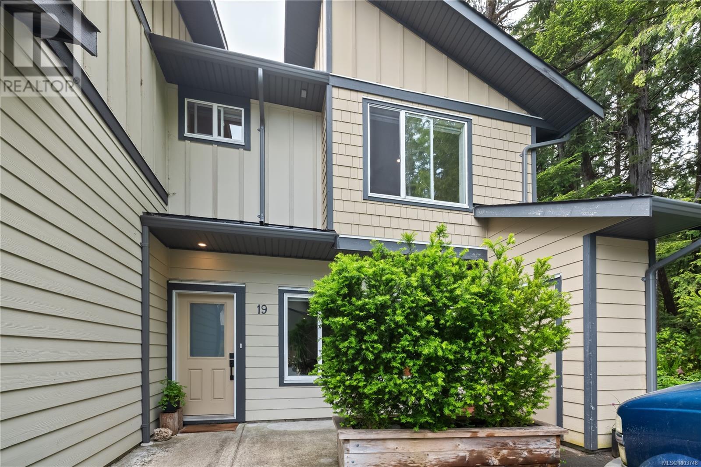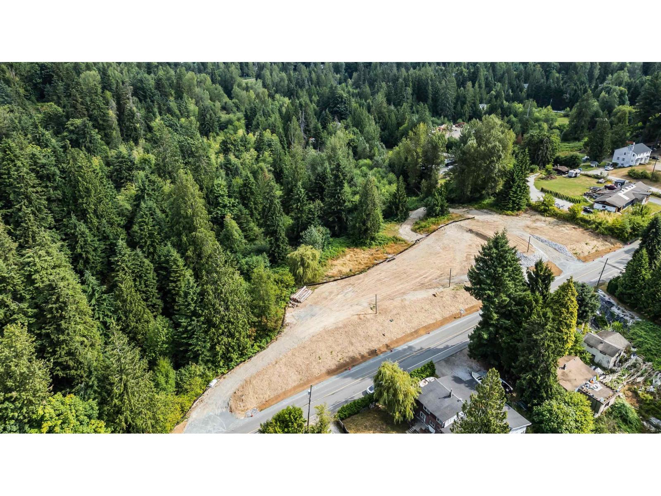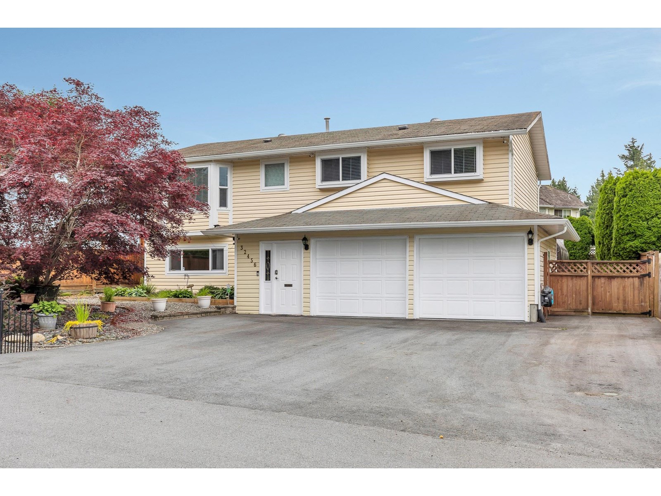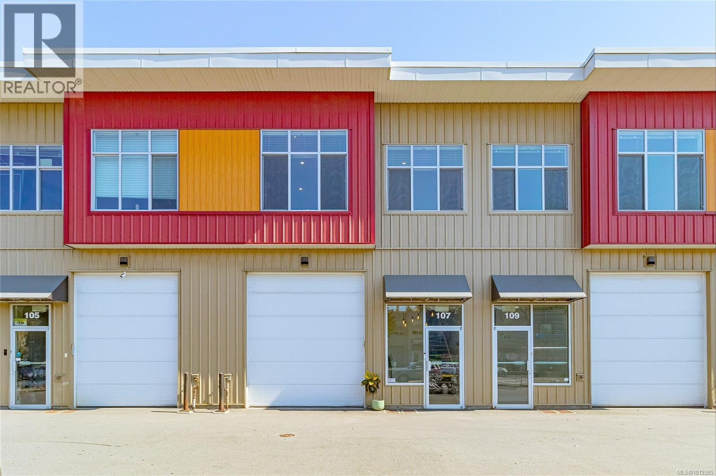3054 Donald St
Saanich, British Columbia
Welcome to 3054 Donald Street - a perfect opportunity for first-time buyers or small families! This cozy 2-bedroom, 1-bath home is full of charm and located on a quiet, family-friendly street. Enjoy a bright living space, a functional kitchen, and a spacious, fully fenced backyard ideal for kids, pets, or gardening. Conveniently located close to parks, schools, shopping, and transit, this move-in ready gem offers comfort, potential, and great value in a fantastic neighborhood. Don't miss this affordable entry into home ownership! (id:60626)
Srs Panorama Realty
5446 Secret Cove Road
Halfmoon Bay, British Columbia
Spectacular 1.6-acre low-bank waterfront property offering breathtaking views and total privacy. This serene West Coast retreat features a charming 2-bedroom, 1-bathroom ground-level home (half-duplex) with over 1,250 sq.ft. of living space. A separate detached guest cabin provides extra accommodation. Deep water dock allows moorage for multiple large boats-perfect for marine lovers. Exclusive use of lower level of home and half-interest in the entire property. With southwest exposure and world-class scenery, this is a boater´s dream and a truly rare coastal offering. (id:60626)
RE/MAX City Realty
605 2992 Glen Drive
Coquitlam, British Columbia
Unlock your brand's full potential in this 929 sq ft premium office space at the Diagram, Tri-Cities' newest commercial-only tower. Designed for service-based professionals such as health practitioners, finance experts, consultants, and creatives, this modern unit offers floor-to-ceiling windows, open ceilings, and customizable interiors. Enjoy access to state-of-the-art amenities including a rooftop patio, end-of-trip facilities, and secure underground parking. Strategically located in the heart of Coquitlam's Town Centre, it offers unmatched connectivity just steps from Lincoln SkyTrain Station and Coquitlam Centre. Surround your business with major retailers, professional services, coffee shops, fitness studios, and dining options'perfectly suited for client convenience and employee lifestyle. With new residential towers rising around it, the area is rapidly becoming one of Metro Vancouver's most vibrant and transit-friendly commercial hubs. Click on virtual tour for more details & video. (id:60626)
Royal LePage West Real Estate Services
311 555 Abbott Street
Vancouver, British Columbia
Rare opportunity in the heart of Downtown Vancouver! Stunning 3-bedroom condo with Airbnb & short-term rental potential-ideal for investors or lifestyle seekers. Enjoy an expansive 800 sqft private terrace, perfect for entertaining in the city. Fully renovated in 2022 with sleek modern finishes and high-quality upgrades. Building improvements include new roof & gym equipment (2024), plumbing & security system (2025). EV charging can be installed. Professionally managed with caretaker & building manager onsite for peace of mind. Unbeatable location: 2-min to SkyTrain, 5-min to the seawall, T&T Supermarket right downstairs. Surrounded by dining, shopping & entertainment, this is urban luxury with strong income potential, convenience, and the vibrant energy of Vancouver´s downtown lifestyle! (id:60626)
Nu Stream Realty Inc.
Dl 2732 Vanguard Bay
Nelson Island, British Columbia
64.8-acre oceanfront property in Vanguard Bay, Nelson Island, with approx. 1,900ft of east-facing shoreline offering protected anchorage. Zoned RU-2, permitting up to 3 single-family homes plus 1 auxiliary dwelling. Includes a 25.3-acre shellfish aquaculture licence area directly in front of the property, valid through April 30, 2034, authorizing cultivation and harvest of Japanese scallop, Pacific scallop, spiny scallop, pink scallop, eastern blue mussel, Gallow mussel, weathervane scallop, Pacific oyster, and western blue mussel. Improved landing site in a small sheltered bay for offloading machinery and materials. Boat access only-approx. 10min from Saltery Bay, 20min from Egmont. Close to Hotham Sound and Princess Louisa Inlet, a marine-rich area. (id:60626)
Landquest Realty Corporation
1912 Corbi Lane
Tecumseh, Ontario
Custom built home located on a quiet oul-de-sac in a sought after neighbourhood in Tecumseh. Features 3 Bedrooms & 3 Baths, spacious foyer, lrg eat-in ktchn w/custom cherry wood cabinets, liv rm & dining rm w/ 11 ft ceilings & main flr laundry. Primary bdrm is complete w/ ensuite & jacuzzi tub as well as his & her walk-in closets. Heated in-ground salt water pool, shed, 2 car garage, massive circular concrete driveway, vinyl fence & sprinkler system. Min from Vista Academy, EC Row, LG Plant. (id:60626)
Deerbrook Realty Inc.
105 163 175a Street
Surrey, British Columbia
ASSIGNMENT OF CONTRACT. Spacious 3 bedroom, Over 1400sq.ft. unit! Douglas Green Living is a new community offering 64 condos and 28 townhomes, featuring 1, 2, 3 and 4 bedroom homes with spacious, open layouts and high-end appliances. Nestled in a quiet, friendly neighborhood, this development is within walking distance to Douglas Elementary School and beautiful family parks. Plus, you're just a 5-minute drive to the stunning White Rock Beach, a golf course, and a variety of shopping, dining, and grocery options. Conveniently located near the border, it offers easy access to all that both Canada and the U.S. have to offer. (id:60626)
RE/MAX Colonial Pacific Realty
19 21150 76a Avenue
Langley, British Columbia
Fabulous big size 3-bedroom, 3-bathroom townhome in Willoughby. Open-concept living amplifies space, complementing the quartz countertops, expansive kitchen island, and soft-close cabinetry. Enjoy the spacious master bedroom with stand-up shower and dual vanity. Private backyard oasis, forest views, and a gas hookup on the kitchen-adjacent patio for seamless indoor / outdoor living. Rain-screened structure and a two-car garage with epoxy floors ensure convenience. This pet friendly nice complex also features multiple playgrounds for family fun. (id:60626)
Lehomes Realty Premier
19 625 Hellesen Dr
Tofino, British Columbia
Welcome to this beautifully appointed three-bedroom, three-bathroom unit. The main level features an open-concept kitchen, dining, and living area—perfect for entertaining—along with a two-piece powder room and a storage room. Upstairs, you’ll find a generous primary bedroom complete with his-and-hers closets and a luxurious ensuite featuring quartz countertops, heated tile floors, dual sinks, and a large walk-in shower. Two additional bedrooms and a full bathroom complete the upper level. Quality finishes throughout include a gourmet kitchen with quartz countertops, stainless steel appliances, and a cozy electric fireplace. Enjoy the convenience of outdoor storage and two dedicated parking spaces right in front of the unit. Ideally located within walking distance to beaches, trails, and local amenities, this home is perfect for families, first-time buyers, or anyone seeking a low-maintenance lifestyle in a central location. Please note: short-term rentals are not permitted. (id:60626)
RE/MAX Mid-Island Realty (Uclet)
Lt.2 34339 Ferndale Avenue
Mission, British Columbia
An incredible opportunity to own a serene 1.76-acre lot tucked away on the quiet backside of Mission. Surrounded by nature, this picturesque property offers ultimate privacy with lush greenery and a peaceful creek running along the back of the lot-perfect for those seeking space, seclusion, and a connection to the outdoors. Lot is fully serviced and ready to build on with an option for a second dwelling or coachhouse. Whether you're looking to build your dream home or invest in a rare piece of land, this lot offers endless potential in a beautiful, natural setting. Located just a short drive from downtown Mission, yet far enough to feel like your own private retreat. Don't miss this chance to own a truly special piece of land in one of Mission's most tranquil areas (id:60626)
Royal LePage Little Oak Realty
32456 14th Avenue
Mission, British Columbia
Ideal family home in Mission! This well maintained spacious 2,220 sq ft basement-entry home sits on a 7,212 sq ft fully fenced lot-perfect for kids and pets. Features 4 bedrooms (3 up, 1 down), 2 full bathrooms plus a 2-pc ensuite, and a flex room in the garage for a home office or playroom. Thoughtfully updated with vinyl windows, modern flooring, upgraded plumbing, 200-amp electrical, high-efficiency furnace, and A/C. Enjoy a bright kitchen, large living spaces, and a huge 23' x 11' covered deck for year-round entertaining. Downstairs has an in-law setup-great for extended family. Close to transit, shops, services and Hwy 11! (id:60626)
Royal LePage Elite West
107 2785 Leigh Rd
Langford, British Columbia
Incredible Live/Work Opportunity! This unique property combines home and business with flexible BT1 zoning and excellent visibility, minutes from Hwy 1 and downtown Langford. The ground level offers a commercial space with entry foyer, large overhead door, 2-piece wheelchair-accessible bathroom, and a gas furnace for efficient heating. The shop is well-suited for a wide range of uses, including those requiring 3-phase power equipment. Upstairs, the modern 2-bed/1-bath suite features an open layout, stylish kitchen with breakfast bar, in-suite laundry, soaring ceilings, abundant natural light, and a heat pump/AC for year-round comfort. An ideal property for owner-operators seeking convenience or investors looking to lease levels separately—this opportunity offers outstanding flexibility and value. (id:60626)
Royal LePage Coast Capital - Oak Bay
Royal LePage Coast Capital - Chatterton

