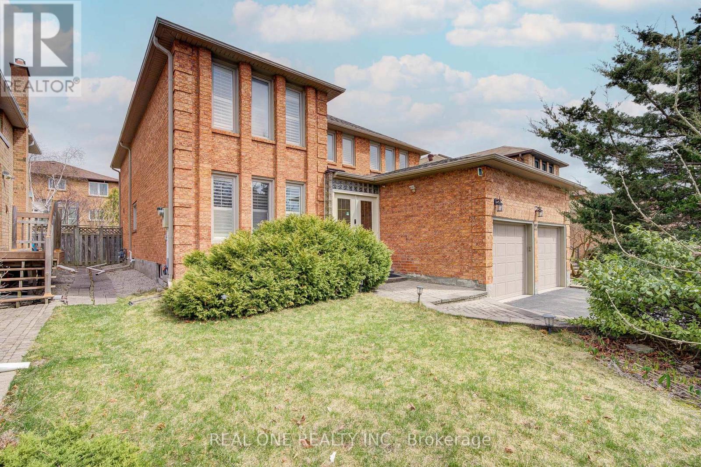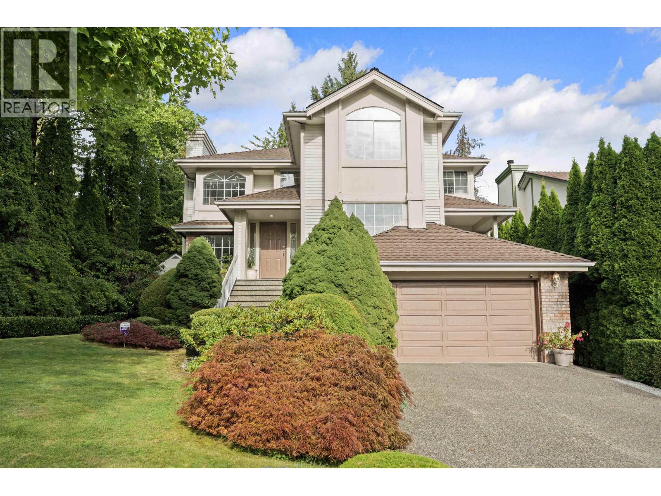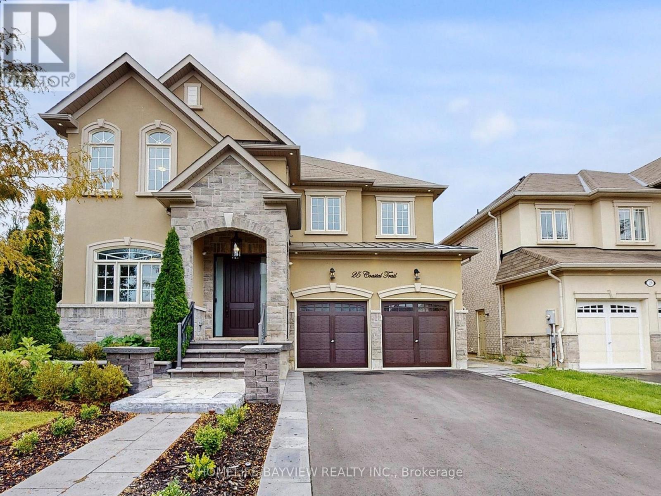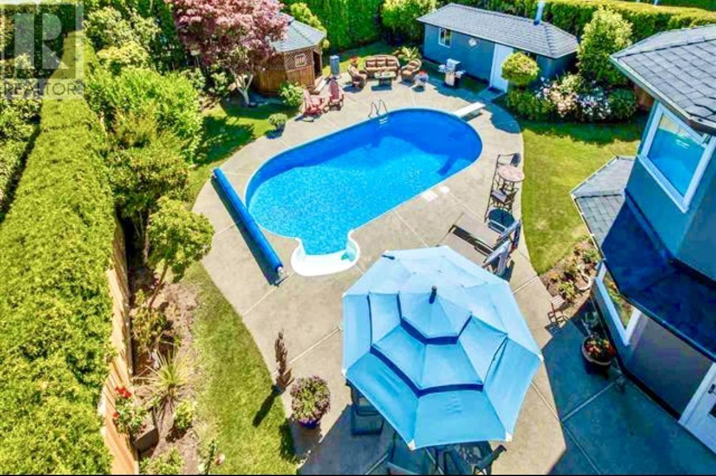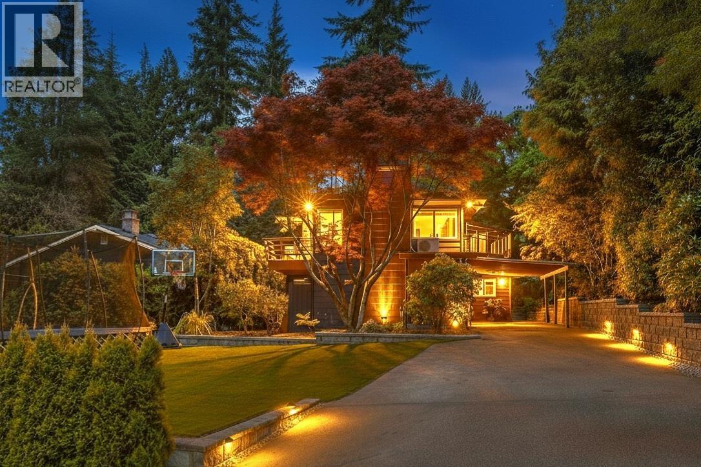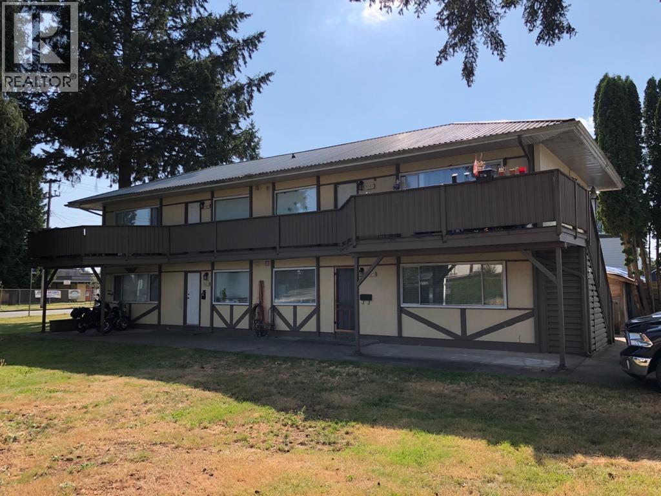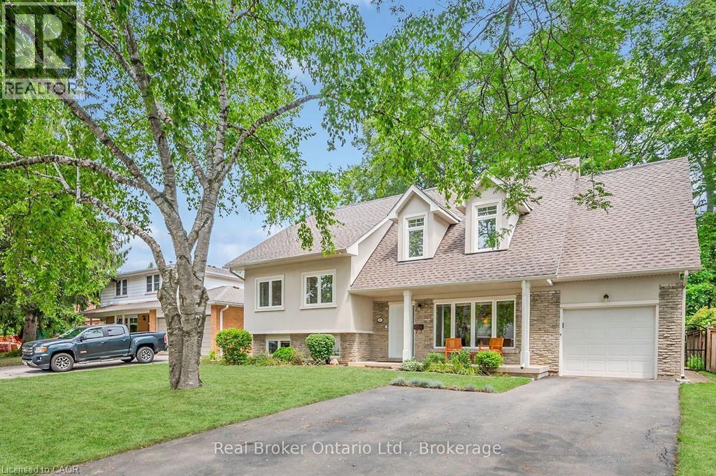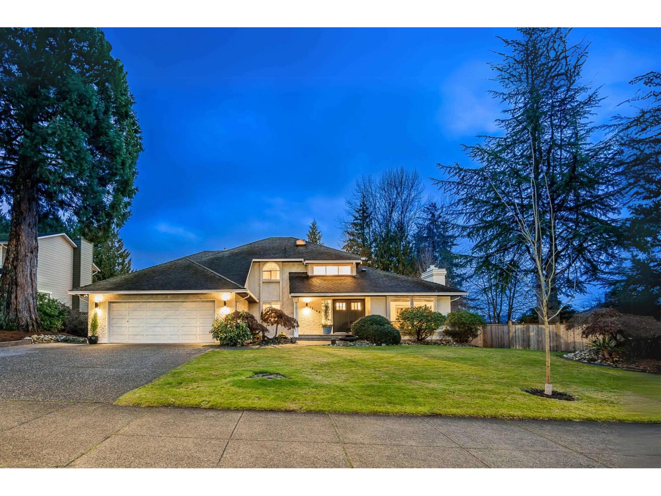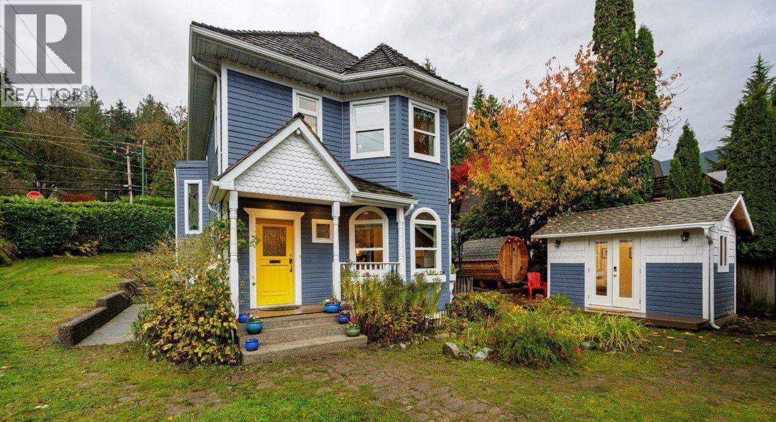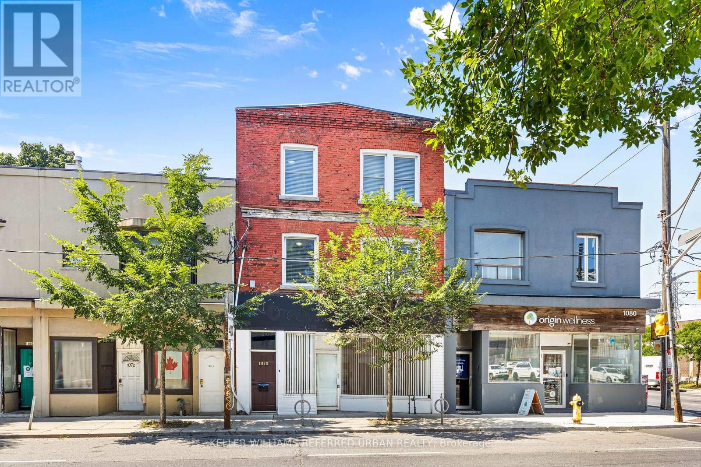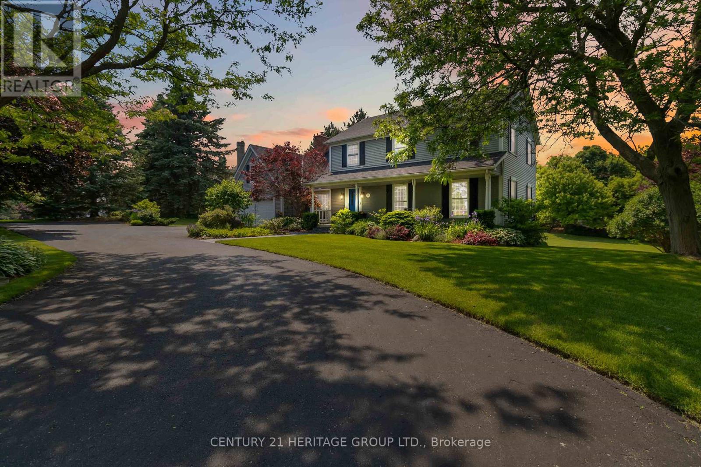27 Binscarth Crescent
Vaughan, Ontario
Beautiful,Bright,Spacious&Well Maintained! 3300Sqft Abv Grade, Great Family Home On A Quiet Street.Located In The Best Pocket Of Thornhill.Huge Family Sized Kitchen W/Granite Countrs&Backsplash,W/I Pantry,Main Floor Library & Laundry. Just Renoed on the 2nd floor and Primary On-suit, Access To Garage, Hardwood Flrs Through Out.Library&Family Rm. 2 Skylights! Finished Lower Level W/Nannys Rm & 3Pc Bath.Smooth Ceilings Thru-Out. Walk To Parks,Schools,Shuls Zoned For Rosedale Heights Ps! (id:60626)
Real One Realty Inc.
102 Aspenwood Drive
Port Moody, British Columbia
First time on the market! Welcome to the highly sought after Heritage Woods community. This bright 3,991 SF, 7 bedroom, 3.5 bathroom, CORNER LOT home, sits on a 6,049 SF lot, & features beautiful cherrywood floors, 5 generous sized bedrooms on the upper level, vaulted ceiling & skylights throughout, s/s appliances, granite countertops, 2 fireplaces, soaker tub & double vanity in the primary bath, & double car garage. Downstairs is a 2 bed suite with own laundry & separate entrance, perfect for extended family or mortgage helper. Enjoy relaxing in your backyard retreat, with exquisite landscaping & huge covered patio deck. Close to Heritage Mountain Elementary & Heritage Woods Secondary, with easy access to various shops, grocery, and SkyTrain. MUST SEE VIRTUAL TOUR! (id:60626)
Rennie & Associates Realty Ltd.
25 Coastal Trail
King, Ontario
Welcome To 25 Coastal Trail Located In Nobletons Most Prestigious Area, Surrounded By Elite Estates. This Home Features 3700 Sq.Ft.4+1 Bedrooms And 4 Bathrooms, Sitting On A Premium South Facing Corner Lot. Great Layout With Tons Of Windows Bringing In Natural Light Throughout! 9ft. Ceilings On The Main Floor. Exceptional Craftsmanship, And Immaculate Detailing Define This Luxury Property. Features Include: Coffered Ceilings, Crown Mouldings, Hardwood Floor thru-out main Level, Rich Solid-Core Doors, Main floor and Hallway Millwork, And A Grand Family Rm With 19 Ft Ceilings. The Chefs Kitchen Showcases presents an Upgraded Designer Kitchen w/Ss Refrigeration,6 Burners Gas Stove, Double Wall Ovens, B/I Dishwasher, Pantry Cabinet, Granite Countertops, Marble Backsplash and Island. A Spacious and Open Concept Breakfast Area Overlooks The Private Backyard Oasis. The Main Floor Offers Formal Living And Dining Rooms w/a Designer B/I Wall unit and a Custom Wine Cooler. A Private Office With all Paneled walls. Convenient Main floor Laundry w/Mud Room Area and B/I Shelves. The Primary Suite Features a Juliet Balcony, Spa-Like Ensuite, All Designer wallpaper walls And A Walk-In Closet w/Custom Organizer. Three Additional Bedrooms Each Offer Ensuites. An Open Concept Basement area to be finished by your Preference. 200 Amp Electrical Panel, Security System, Outdoor Speakers, Outdoor Conduits, Upgraded Baseboard And Sprinkler System! Exceptional Exterior With Beautiful Hard And Soft Landscaping Enjoy An Entertainers Backyard With fully Interlocked Patio, Gazebo, Bbq gas Hook up. A Property That Redefines Luxury, Privacy, And Prestige. (id:60626)
Homelife/bayview Realty Inc.
9240 Castlederg Side Road
Caledon, Ontario
Welcome to 9240 Castlederg Side Road a stunning, fully renovated bungalow nestled on 2 private acres in the heart of rural Caledon. Offering over 2,700 sq ft of total living space, this 4-bedroom (2 main level & 2 Lower level), 4bathroom home is the perfect blend of modern design and tranquil country living. The bright, open-concept layout features hardwood and porcelain floors, pot lights(both interior and exterior), Electric fireplaces, Decor lighting, and Custom Window Coverings throughout. Enjoy a large custom kitchen with a massive island with built-in stainless steel appliances, a 6 Burner Gas Stove, and a Second Induction Countertop Stove, This Kitchen is a Chefs Dream.The fully finished lower level offers a spacious REC/living space and a laundry area with ample storage. Outside, enjoy a serene pond, landscaped grounds, and a fully paved driveway leading to an additional heated Auxiliary Storage/Workspace/Garage perfect for trades, hobbies, or extra storage. A major highlight is the Coach House Loft income-generating suite currently rented for $2,300/month to a AAA tenant willing to stay. Complete with its own laundry and private entrance, it offers a rare opportunity for supplemental income or guest accommodations.This one-of-a-kind property offers peaceful rural living just minutes from city conveniences. Whether you're looking for a forever home, a retreat, or an investment, 9240 Castlederg Side Road is a rare find that checks all the boxes. (id:60626)
RE/MAX Noblecorp Real Estate
4888 3 Avenue
Delta, British Columbia
Completely renovated elegant home in Pebble Hill with a swimming pool in your South-facing back yard!! Quiet no-through street of dreams on 3rd ave, Only steps to English Bluff School, Tennis Courts, Fred Gingell Park & beautiful Tsawwassen Beach. Kitchen was re-designed to accommodate large pantry, 2 islands & is open to family room w/wet bar & formal dining/living room with gas fireplace and room for many family memories to be created! Guest bdrm, full bathroom & powder room on the main level, 4 bedrooms & massive media room (or 6th bdrm) on the upper. 5 min drive to Top ranking private school South Pointe, and walking distance to English bluff elementary with IB program. Come see it become it's gone, very motivated seller, try your offer! Open house Sun. Nov 2 (2-4pm). (id:60626)
RE/MAX Crest Realty
466 E Kings Road
North Vancouver, British Columbia
Gorgeous post-and-beam home on a quiet, tree-lined street in Upper Lonsdale. Family home updated living with a reverse floor plan maximizing light and privacy. Vaulted ceilings, exposed beams, and a stunning glass-enclosed solarium bring the outdoors in. Spacious primary suite with walk-in closet and French doors to a lush, multi-tiered deck and landscaped yard. Open-concept kitchen, large balcony, radiant heat, and carport. Steps to Carisbrooke School, parks, and trails. A private, architecturally timeless retreat in one of North Van´s most coveted neighbourhoods. (id:60626)
Royal Pacific Lions Gate Realty Ltd.
3023 Wellington Street
Port Coquitlam, British Columbia
GREAT Investment OPPORTUNITY in Port Coquitlam!. This FOURPLEX Sits on a 10,581.90 Square Foot CORNER Lot. Currently Zoned as RTH-3 TOWNHOME Zoning, SUPERB Development Potential Allowing You to Build 5 TOWNHOMES, with Gross Income Over $75,000 per year. Featuring 4-2 bedroom SUITES, Fully Tenanted, Separate Metres, Coin Laundry and Tenants Pay all Utilities. PRIME Location, Close to Schools, Parks, Shopping and MORE. CALL today for an INFORMATION PACKAGE. (id:60626)
Sutton Group-West Coast Realty
285 Surrey Drive
Oakville, Ontario
Welcome to 285 Surrey Drive, a beautifully updated home nestled in the heart of Bronte-one of Oakville's most sought-after neighbourhoods. Located on a quiet, family-friendly street south of Rebecca, 4 bed, 4 baths, this home offers great curb appeal with a striking stucco and brick exterior on a private, fully fenced 60 x 100 ft lot. Step inside to a bright, open-concept layout with large windows that fill the space with natural light. The main floor features a spacious living room, dining room, and a kitchen with a large island-ideal for casual meals or gatherings. The family room includes a double-door walkout to the private backyard and a convenient 2-piece bath completes the main level. The upper level offers 3 bedrooms, one with a 2-piece ensuite and an additional 4-piece bathroom. The second level is dedicated to the large primary bedroom, complete with a walk-in closet and a beautifully updated 4-piece ensuite. The lower level adds even more living space, with a cozy family room or potential 5th bedroom, a 3-piece bathroom, and a generous laundry room with plenty of storage. There's lots of parking, with room for three vehicles in the driveway and space for two more in the garage. Enjoy the best of Bronte living-just minutes to downtown Bronte, the lake, waterfront trails, transit, the GO Train, top-rated schools, and shopping. This home truly has it all: style, space, and an unbeatable location (id:60626)
Real Broker Ontario Ltd.
15160 81 Avenue
Surrey, British Columbia
3-Level Home w/ walkout basement on 14,200sqft lot in the prestigious Morningside Estates. Fully-renovated with High-Efficiency Furnace, A/C, PEX Plumbing, custom Kitchen with Fisher and Paykel appliances, and a separate spice kitchen! Huge walkout basement suite with 3 Bedrooms and separate laundry. Bright SOUTH-FACING Backyard with beautiful landscaping, large covered deck, private patios, gazebo and pizza oven! Home is situated on a wide and quiet street with lots of parking. Very central location that provides nature and privacy while being minutes to the new 152 Street Skytrain Station, all shopping, malls, schools and amenities. Walking distance to the Guildford Golf and Country Club and Westfield Country Club. (id:60626)
Coldwell Banker Universe Realty
1806 Deep Cove Road
North Vancouver, British Columbia
Dreams really do come true! This beautiful Victorian inspired and lovingly maintained character family home with a double garage and ample parking, is situated in a prime location in "The Cove" - a short walk to the village, schools, beaches and hiking trails. It features 3 well-appointed bedrooms upstairs, rich oak flooring, a gas fireplace, and an updated kitchen with French doors leading out to a sunny deck. Downstairs has a separate entrance, bedroom and bathroom: convert it to a suite or use it as flex space. Work from home in the new detached studio, then unwind in the lovely cedar sauna. The large, bright, private, fenced lot with southern exposure and flower beds is perfect for kids to play. Act fast - this one is a gem! (id:60626)
Babych Group Realty Vancouver Ltd.
1078 Dovercourt Road
Toronto, Ontario
An exceptional opportunity to own a fully turnkey, income-generating, 3-storey triplex with ground-floor commercial space and a separate walk-up basement entrance ideal for investors and end-users alike. With projected market rents of $105,600 annually and the potential to add a basement apartment, this property delivers strong cash flow with significant upside. Offering 4 separate entrances, the layout provides maximum flexibility. The 2nd and 3rd floors each feature fully renovated 3-bedroom apartments, while the ground floor is a commercial-readyspace with soaring 9.5-foot ceilings, pot lights, a back studio, a 3-piece bath, and a powder room. The full basement, complete with its own private entrance, unlocks additional income or expansion potential. As one of the few 3-storey buildings in the area with a usable basement, this property truly maximizes return on investment. Walk-out terraces and rear stair access provide functionality and convenience, while the expansive fenced backyard with a private gate offers a rare outdoor oasis or additional commercial versatility.Situated in one of Toronto's most sought-after West End neighbourhoods, the property is surrounded by a surge of new condo developments and retail growth at Dufferin and Dupont. It's steps to Bloor and St. Clair, minutes to Dufferin Mall and Yorkdale via the Allen, and offers easy access to TTC and the upcoming Eglinton Express Line. Nearby Dovercourt Park, High Park,and top grocery stores including Loblaws, Farm Boy, and FreshCo make everyday living effortless. The Airport Express is also close by, connecting you to Pearson in under 20 minutes. This is a rare chance to acquire a beautifully renovated, meticulously maintained triplex that blends immediate income potential, prime location, and long-term growth.This property will be sold completely vacant allowing the new owner to set all rents at current market value. a true rarity for this kind of property. (id:60626)
Keller Williams Referred Urban Realty
151 Wheelihan Way
Milton, Ontario
Team Tiger Presents: A Sophisticated Country Estate in the Prestigious Hamlet of Campbellville! Nestled amidst the lush natural beauty of one of Ontarios most coveted countryside enclaves, this exquisitely reimagined estate in Campbellville blends refined luxury with serenity, on an impressive 1.2-acre canvas of curated perennial gardens, mature trees, and your own private forest retreat. This 4-bedroom, 4-bathroom executive residence has been fully renovated with an artful eye for timeless design and superior craftsmanship. Anchoring the heart of the home is an ideal chefs kitchen, showcasing bespoke cabinetry, premium quartz surfaces, Blanco granite sinks and a suite of built-in professional-grade stainless steel appliances. The flowing floorplan is adorned with engineered hardwood, architectural lighting including statement chandeliers and a soft, contemporary palette enriched by Benjamin Moores finest paint finishes. Thoughtfully tailored for modern family living, the home features an expansive principal room, a stylish, well-equipped main floor laundry with built-ins and a fully finished walkout basement. Step outdoors and be enveloped in tranquility by wandering through a botanical sanctuary featuring Japanese Maple, Magnolia, Blue Spruce and more, enhanced by 40 professionally planted evergreens, an 11-zone irrigation system and a custom stone firepit nestled in nature. Technologically advanced, yet warmly inviting, the home includes a wood-burning fireplace, Bluetooth-enabled water purification systems, Nest thermostat with Google Home integration and a monitored smart security system with integrated fire and CO detection. Located minutes from four iconic conservation areas and with seamless access to Hwy 401/403, Pearson International Airport and downtown Toronto, this residence offers a rare opportunity to live an elevated lifestyle surrounded by nature, community and comfort. Welcome to Campbellville where luxury meets a manifested legacy. (id:60626)
Century 21 Heritage Group Ltd.

