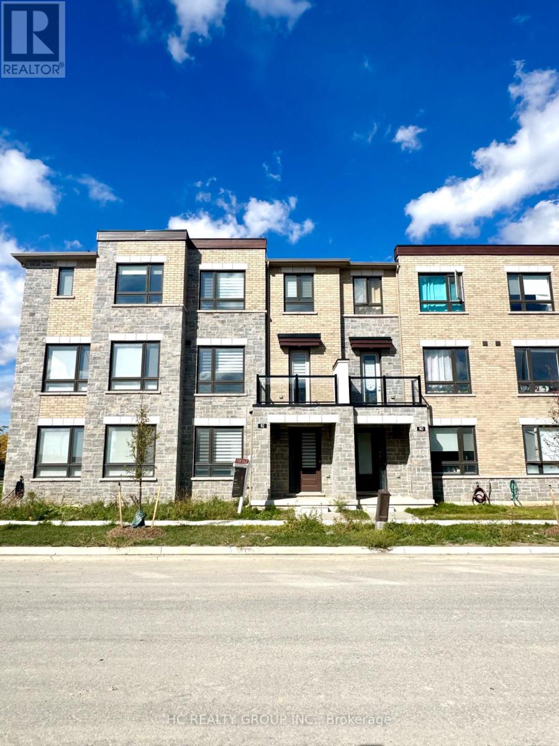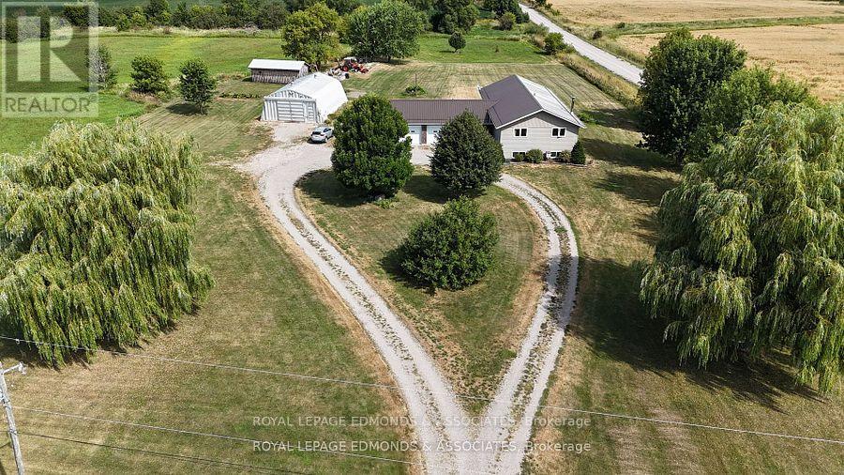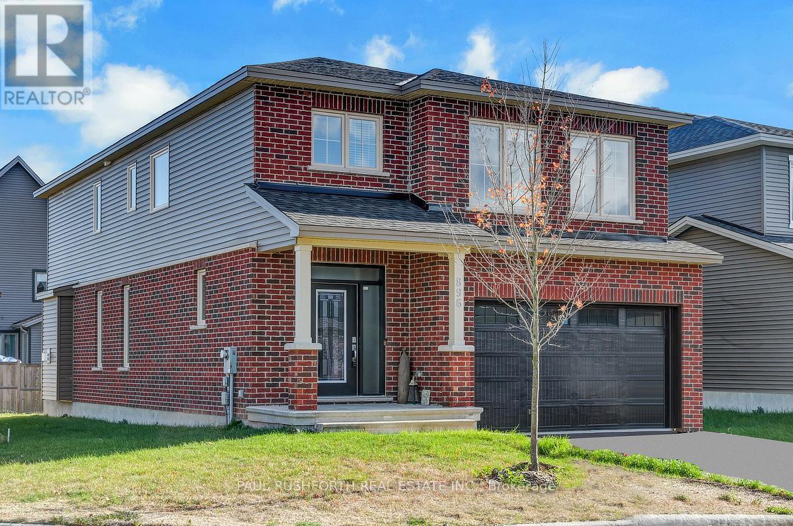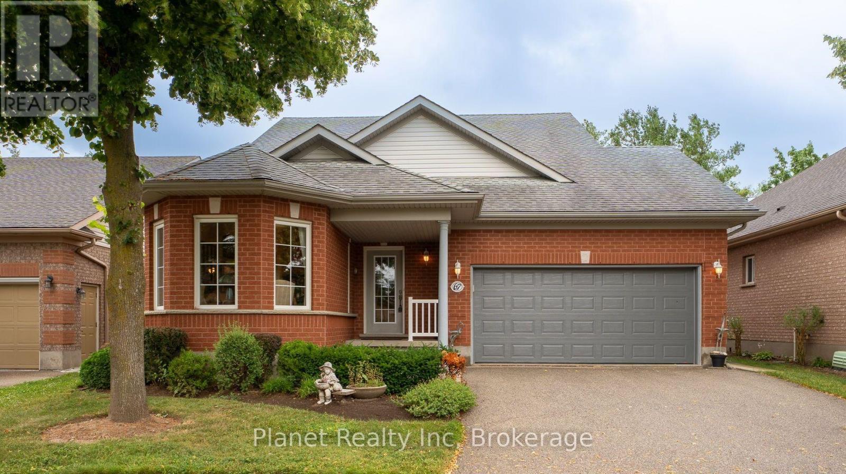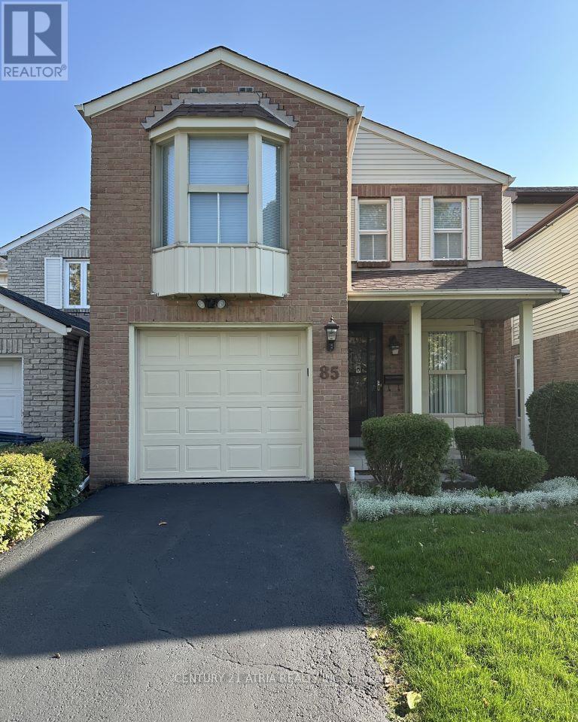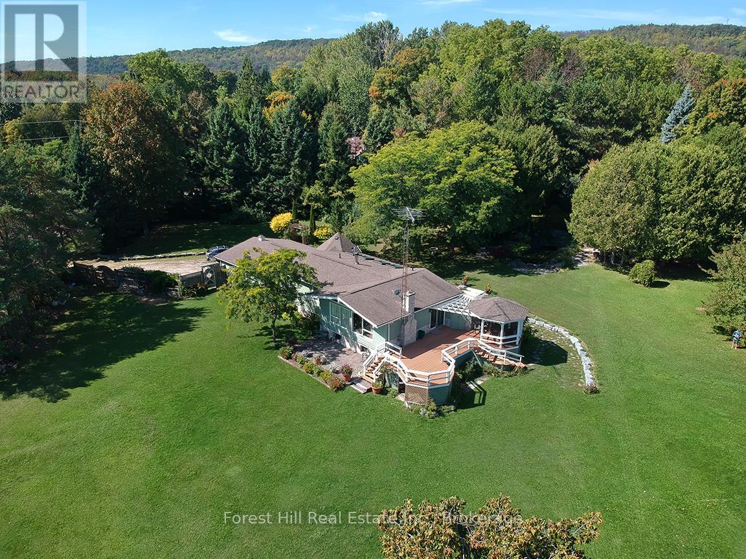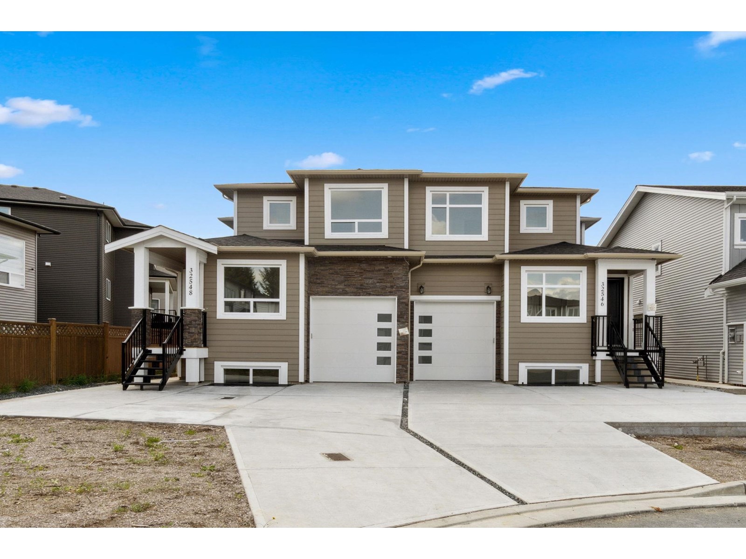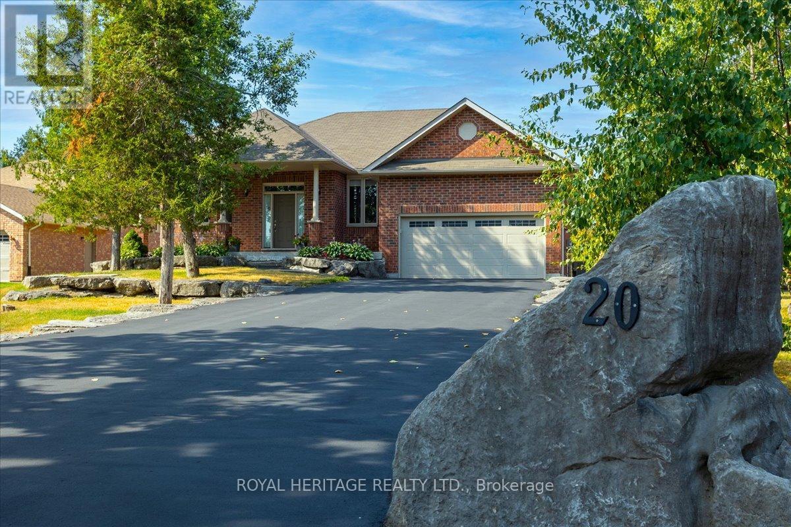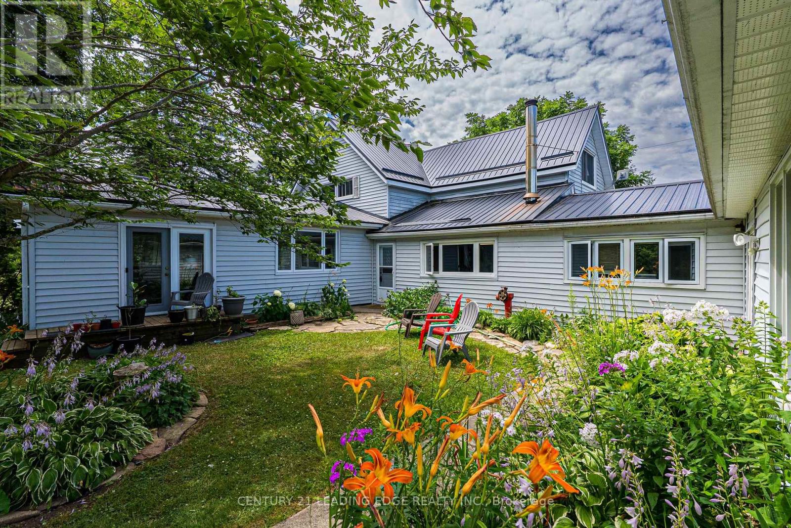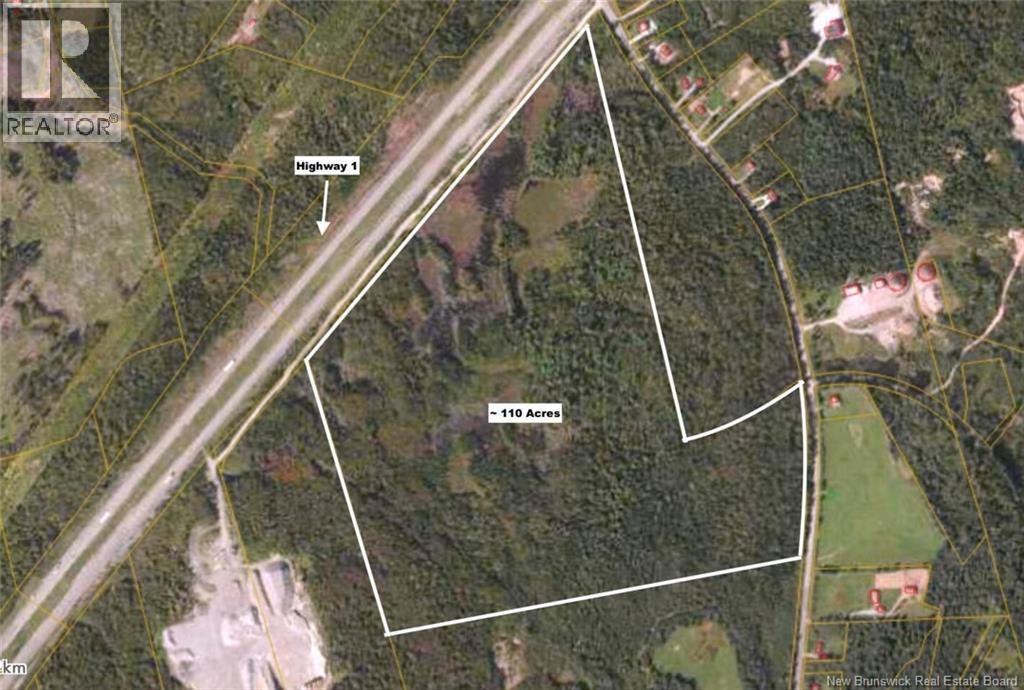112 Robert Eaton Avenue W
Markham, Ontario
Client RemarksThis bright and spacious corner-unit freehold townhouse is located in a newly developed Markham community and offers a modern, functional layout perfect for family living. Featuring four bedrooms, hardwood floors on the second floor, and a sleek kitchen with stainless steel appliances, the home is freshly painted and upgraded throughout. The ground level includes a recreation area, a spacious bedroom, a full bathroom ideal for guests and direct access to the double car garage. On the second floor, large windows fill the open-concept living and dining area with natural light, while the breakfast area opens to a huge terrace perfect for summer BBQs. The third floor boasts three generously sized bedrooms, providing ample space and privacy. With a double private driveway, parking for four cars, and $$$ spent on upgrades, this home is steps away from community centres, schools, parks, shops, and restaurants, and just minutes from public transit and major highways, making it the perfect blend of style, comfort, and convenience. (id:60626)
Hc Realty Group Inc.
1388 Bromley Line
Whitewater Region, Ontario
Client RemarksNestled on over 100 acres of productive farmland, this grand estate offers a unique opportunity for those seeking a harmonious blend of luxury living and agricultural potential. Constructed in 2006, the elegant home occupies a prime corner lot and features a double garage, ensuring ample parking and storage. The interior boasts an open floor plan, seamlessly connecting the living spaces, and a four-season family room that provides breathtaking views of the expansive land. Modern conveniences include a Culligan water system set for 2024 and a Generac generator, ensuring peace of mind. With 65 acres of tillable land, a picturesque creek, and high-speed fiber optic internet available at the road, this property is as functional as it is beautiful. A massive Quonset hut promises versatility, whether used as a workshop or to house recreational equipment like four-wheelers or boats. Additional storage is available in a 12x30 shed. Offers require a 24-hour irrevocable period, with a fall closing date that allows the current tenant farmer to complete the harvest. This property is an idyllic retreat for those looking to embrace a rural lifestyle without sacrificing modern comforts. (id:60626)
Royal LePage Edmonds & Associates
896 Sendero Way
Ottawa, Ontario
IMMACULATE. IMPRESSIVE. A STUNNING HOME. 2024 Built TARTAN Homes ASHTON MODEL with 2976 square feet of well designed living space + 600sqft in lower level: MAIN FLOOR HOME OFFICE, 3.5 bathrooms, 4+1 BEDROOMS. This SINGLE DETACHED in the Edenwylde community of DESIRABLE STITTSVILLE is a SHOWSTOPPER and is sure to please. Loaded w/ upgrades and designer finishes thru-out the FAMILY FRIENDLY floor-plan. Boasting an OPEN CONCEPT LAYOUT, this beauty has it all: stylish MODERN exterior, 9FT CEILINGS on main floor, SMOOTH CEILINGS, hardwood flooring, LUXURIOUS KITCHEN w/ premium appliances, subway tile backsplash, quartz counters, DOUBLE WALL OVEN/MICROWAVE, elegant light fixtures and loads of pot lights, custom window coverings and more. Oversized windows FILL THE HOME W/ NATURAL LIGHT. Lovely principal retreat: huge WIC and 5 piece ensuite bathroom (dual sinks, soaker tub, glass shower). Large family bathroom for bedrooms 2/3/4. The 'oh so nice' convenience of 2ND FLOOR LAUNDRY. The FULLY FINISHED BASEMENT provides a tremendous opportunity for LARGE or MULTI GENERATIONAL FAMILIES with a huge family room, 5TH BEDROOM and full bathroom. (easy conversion for inlaw suite). Cozy front porch. WONDERFUL CURB APPEAL bursting with Style sitting on a 47x100ft CORNER LOT. 2 Car garage with DOUBLE WIDE DRIVEWAY. This one has it all! Close proximity to wonderful schools, parks and amenities. Some photos have been virtually staged. Flexible closing available. Must See! (id:60626)
Paul Rushforth Real Estate Inc.
67 White Pine Way
Guelph, Ontario
Welcome to 67 White Pine Way, a spacious and thoughtfully-designed home set upon one of the most peaceful streets in Guelph's Village by the Arboretum. Offering 2,250 square feet, with 2 bedrooms, 4 bathrooms, a double-car garage, and a versatile loft space, this home offers flexibility, privacy, and plenty of room to live and host in comfort. The main floor flows beautifully with a layout that balances everyday functionality and elegance. The living and dining areas are bright and welcoming, while the modern, white kitchen connects easily to a cozy family room and large back deck - your own private outdoor escape overlooking lush, mature greenery. The primary bedroom suite is generously sized, including ample closet space and an ensuite bath. Upstairs, the loft offers a perfect retreat for overnight guests with its own full bathroom, sitting area, and sense of separation. The finished lower level adds even more value with extra living space and a fourth bathroom - ideal for hobbies, hosting grandkids, or quiet relaxation. Life in the Village by the Arboretum means being a part of Ontario's Premier 55+ Community, with clubhouse amenities, social activities, events, and a welcoming atmosphere. If you're seeking a home that blends space, privacy, and community, 67 White Pine Way is ready to impress. Book your showing today! (id:60626)
Planet Realty Inc
85 Sandyhook Square
Toronto, Ontario
Bright & Spacious 3 bedroom freshly painted (2025); New kitchen quartz counter and stainless sink and new bathroom vanities (2025), Custom new deck (2024). Open concept Living & Dining room combined. Convenient location access to amenities: school, shopping, hwy 404/407., Go station and TTC. Perfect for starter home. ** This is a linked property.** (id:60626)
Century 21 Atria Realty Inc.
104 Mckay Court
Meaford, Ontario
Scenic 2-Acre Retreat Overlooking Georgian Bay Walk to the Beach. Discover the perfect balance of privacy, natural beauty and location with this charming Viceroy raised bungalow set on a stunning, park-like, 2-acre corner lot just a short walk from Kiowana Beach. Surrounded by mature trees and open green space, the property offers a rare sense of peace and openness with plenty of space to make your own. Step onto the large entertaining deck with gazebo and take in the serene setting with beautifully landscaped grounds, lush gardens, a tranquil pond, and space to roam. Inside, the home features 3+1 bedrooms, 2 bathrooms and solid oak flooring throughout the main level. Enjoy a cozy gas fireplace upstairs, and a WETT-certified wood stove on the lower level for added comfort and charm. The sunroom, with new Velux skylights, provides a bright, peaceful space to relax or grow year-round. Additional features include central air, an upgraded UV water system and an ideal location just minutes from the shops, restaurants, hospital, schools and marina of Meaford; a vibrant, four-season town with skiing, hiking, boating and the great outdoors. Whether you're looking for a full-time residence, a weekend retreat, or an investment in Georgian Bay living, this property offers a rare combination of natural beauty, space, and walkable shoreline access. (id:60626)
Forest Hill Real Estate Inc.
86 Park Road S
Oshawa, Ontario
Turnkey Investment Property! 4 Renovated Units In Convenient Oshawa Location. A+ Tenants. Gross Income: $75,947.75. Expenses $17,541.68. Professional Work And Upgrades. Lots Of Parking. 2-2 Bedrooms 2-Bachelor Units. 4 Washers/Dryers, 2 separate hydro Meters, New Furnace, Hwt, Ac, Security Cameras & new Siding. (id:60626)
Royal Service Real Estate Inc.
32546 Higginbottom Court
Mission, British Columbia
Discover modern comfort in Mission's newest subdivision! This brand-new half duplex is the best remaining unit available and offers 6 bedrooms and 5 bathrooms, promising spacious living and luxurious amenities. Enjoy stunning mountain views and a tranquil atmosphere, perfect for relaxation. With customizable features, you can tailor this home to your preferences. Includes air conditioning via heat pump, brand new appliance package, option to add a mortgage helper, and a fully fenced backyard. Located close to schools, parks, and shopping, convenience is at your doorstep. Don't miss out on the opportunity to own a piece of this vibrant community - schedule a viewing today! (id:60626)
Century 21 Coastal Realty Ltd.
20 Island Bay Drive
Kawartha Lakes, Ontario
Port 32 on Pigeon Lake. Marshall built in 2017 this "1960 Model" features 3000+sqft of combined living space inside and plenty of curb appeal outside! You'll love this modern bungalow with its' spacious foyer that flows past a private home office/ Den and custom designed formal diningroom and into a natural light filled kitchen which is open to the great room boasting vaulted ceilings, a P/P fireplace and two walk outs to the open BBQ deck and rear yard. Our King sized primary suite features a 4 pc. ensuite w/soaker tub and glass enclosed shower and His n Hers closets! M/F laundry w/Garage access finishes the main level. Fully finished lower level features a cozy recreation room with PP fireplace and above grade windows, two additional guest bedrooms, a full 4 pc. Bath plus plenty of storage in the workshop/utility room. This home is conveniently situated one street behind the main entrance into Port 32 providing quick and easy access to the abutting Kawartha North Family Health Team and Dental Offices. Downtown Bobcaygeon boutiques, restaurants, grocery stores, Beer and Liquor stores are right around the corner, you can leave the car at home! Enjoy one of the many community events held all year long at Historic Lock 32, retirement in Bobcaygeon is never dull and volunteering opportunities are abundant. Shore Spa membership is included and feature a waterfront club with access to the Trent Severn System, a waterfront Patio, Tennis courts, inground salt water Pool, members only Marina And More. Port 32 is 90 minutes from Toronto yet feels a world away! (id:60626)
Royal Heritage Realty Ltd.
444 Cox Point Road
Cumberland Bay, New Brunswick
Waterfront Glamping Business! If you are motivate to own & operate your own business, there is a deal to be made here for Lakeview Glamping that you will be very happy with! The seller is highly motivated, make an offer! Welcome to a luxury lakeside retreat, w/ a newly constructed glamping operation that will meet the needs of many qualified buyers. If you're looking for a lifestyle in the wilderness, where the air & water are untouched & nature fills you daily, or you have a need to acquire a business that can be grown to provide life changing wealth, this is worth your time. First opened in Aug. 2022, the owner's personal circumstances have them now focused on retirement. - For ease, part time support would allow for more freedoms & flexibility to relax & enjoy the surrounds, incl. a significant body of fresh water - Currently offering 8 domes, all w/ hot tubs, all built w/ quality & longevity in mind, plus room for expansion. The only advertising being done is via AirB&B - There is approx. 2 acres of lake front yet to be developed, plus another 10-12 acres that can be developed. Turning your vision into reality! The owner is selling 100% of the authorized & issued share capital of the company. The offering price considers Working Capital is adjusted at $0, meaning the negotiated working capital amount will be in addition to the offering price. (id:60626)
Exp Realty
4077 Monck Road
Kawartha Lakes, Ontario
Attention Investors and Nature Enthusiasts! Discover a truly exceptional opportunity with 200 acres of pristine countryside featuring a charming Century home thoughtfully enhanced with two tasteful additions. This one-of-a-kind property offers an unparalleled blend of rustic charm and modern convenience, making it ideal for a variety of uses-whether as a year-round residence, a weekend retreat, or a profitable investment venture. Home Features Warm and Inviting Kitchen: A delightful eat-in country kitchen option of wooded stove or Eclectic stove that embodies the heart of the home. Elegant Living Spaces: Formal living and dining rooms filled with natural light and Fire place, offering a perfect setting for entertaining. Recreation Ready: A bright and spacious family room complements a games room plus 2 bedrooms, complete with a premium pool table for endless enjoyment. Additional Property Highlights Attached Double Garage and Detached Garage: Convenient and spacious, ideal for vehicles or workshop use. Outbuildings: Includes a 20x24 shed and a 10x12 garden shed for added storage. Outdoor Potential: The foundation of a recently demolished barn offers an exciting opportunity to create a custom outdoor entertaining area. Expansive Trails: With 200 acres of mostly mature forest, the property features trails perfect for ATV rides, snowmobiling, hiking, or peaceful nature walks. Ideal for a Hobby Farm, seasonal retreats, or short-term vacation rentals. Property Highlights 42 Acres Cleared: Ready for farming, gardening, or hobby farming or Renting out. Don't Miss Out! Opportunities like this are rare. **EXTRAS** Disclaimer! Don't Miss Out! Opportunities like this are rare. (id:60626)
Century 21 Leading Edge Realty Inc.
Lakeside Road
Smithtown, New Brunswick
Unlock the potential of this expansive 110 +/- acre parcel, ideally suited for investors and developers looking for their next major project. Located in a prime area with easy access to major highways and nearby cities, this versatile land offers a range of possibilities. Whether youre considering a large-scale development, a business venture, or a multi-phase residential subdivision, this property has the flexibility to accommodate your vision. Its perfect for creating the next sought-after community with ample space for subdividing and future growth. This parcel is an excellent long-term investment opportunity. Dont miss your chance to secure a large parcel of land in a growing area with endless possibilitiescontact today for more information or to schedule a tour. (id:60626)
Coldwell Banker Select Realty

