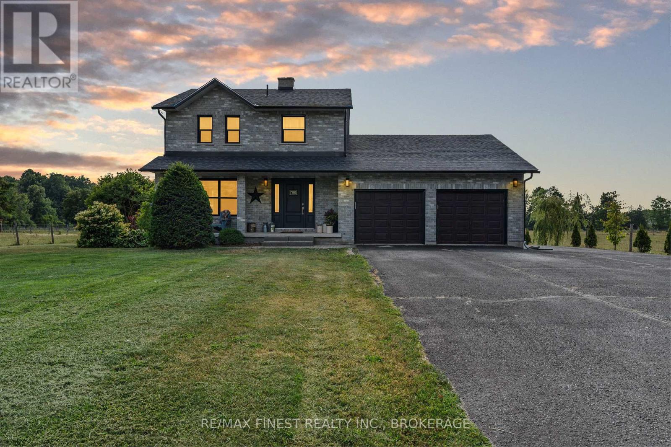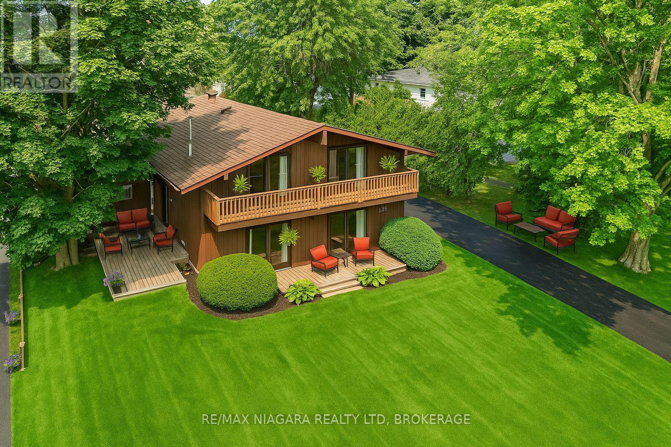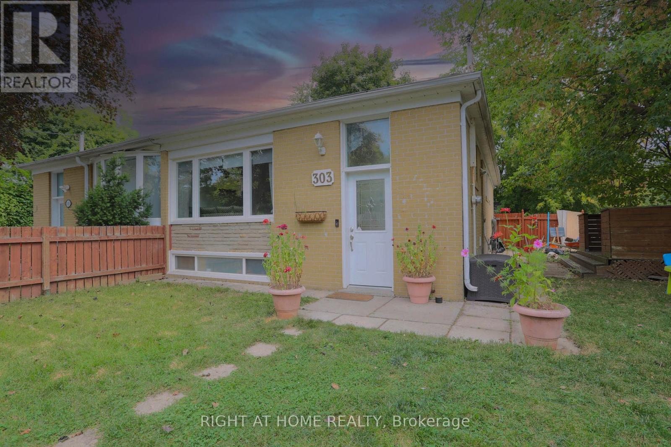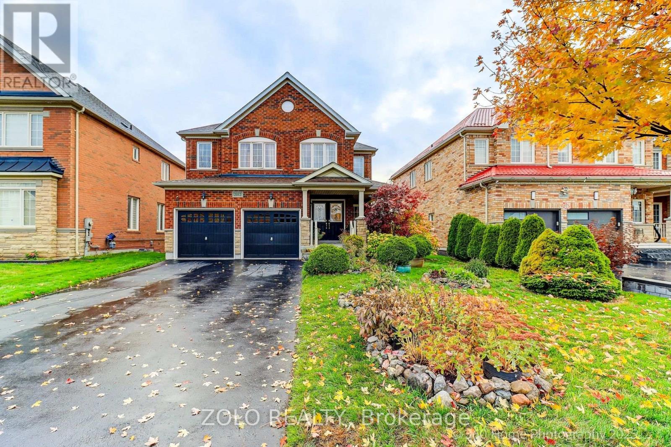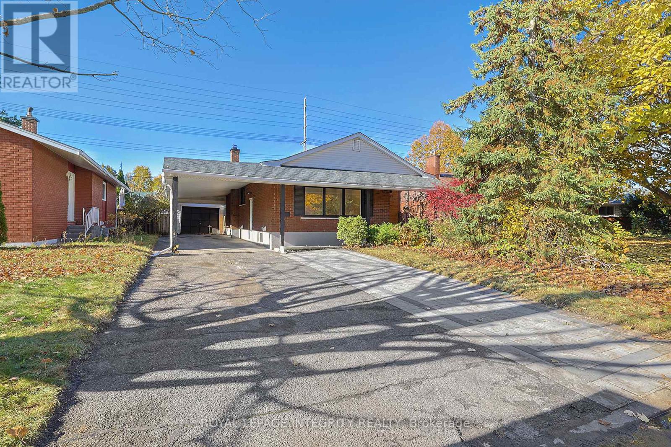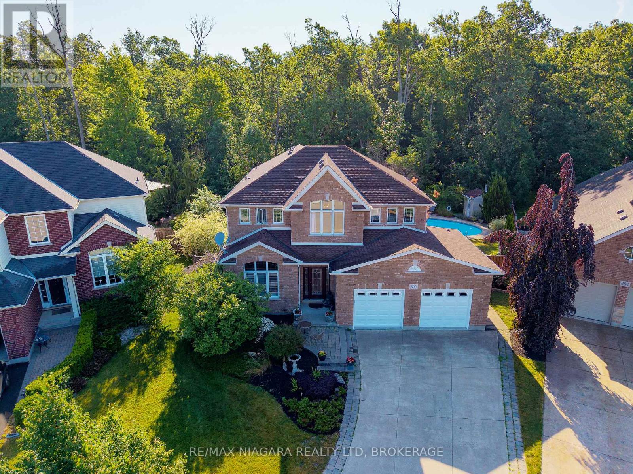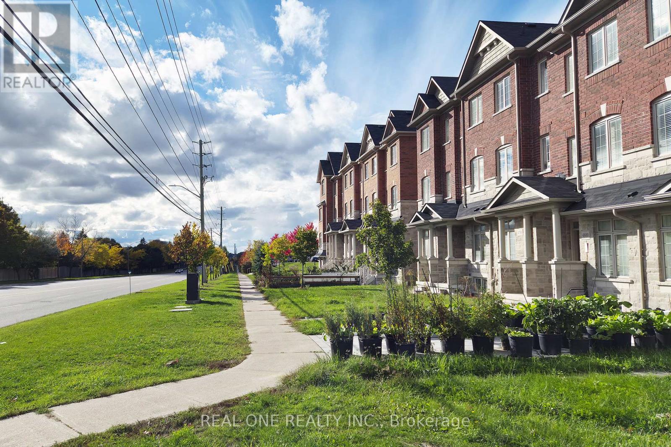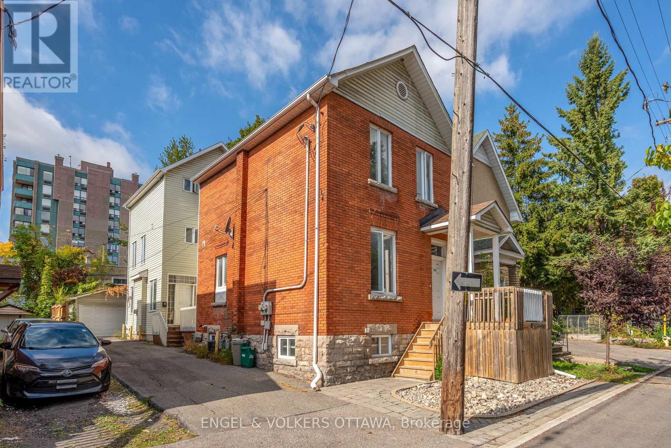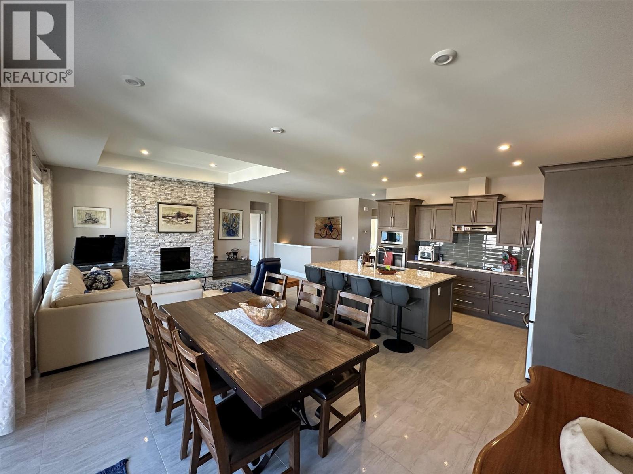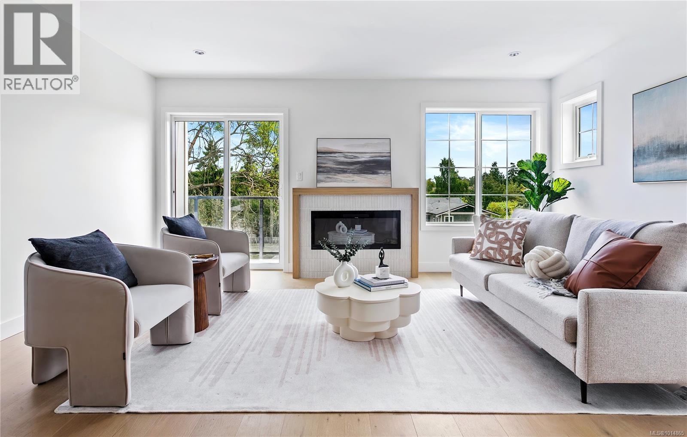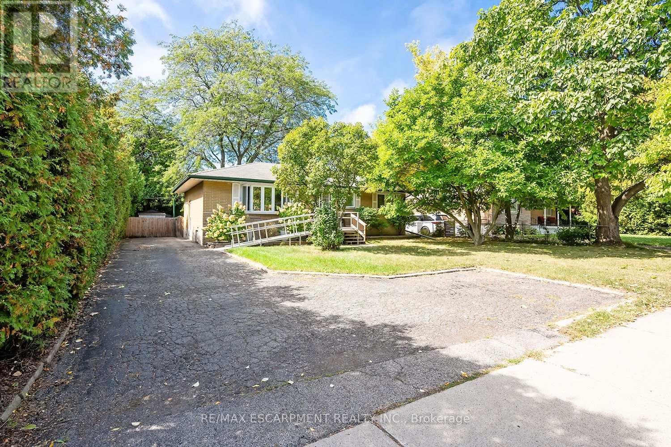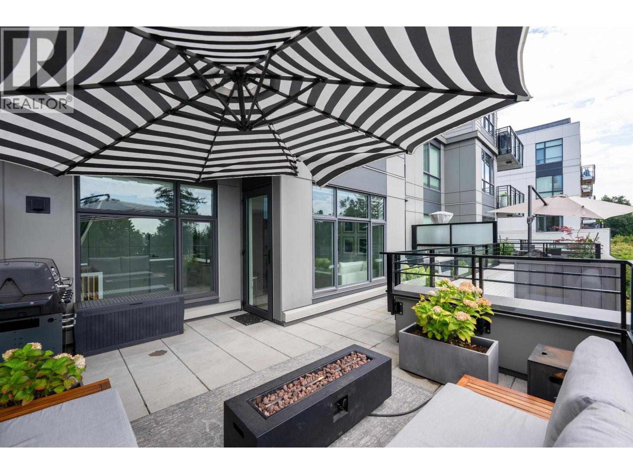9476 County Rd 7
Elizabethtown-Kitley, Ontario
Combine an awesome modern country home with 53 acres of usable land in a quiet country setting and call it home. If you have been looking for a turn key farming experience, ready to leave the big city for the country, than look no further. It is easy to say this home has it all and is a great place to raise a family. Enjoy the woods with winding trails wide enough to ride a horse or ATV to a meandering creek at the propertys edge. Enjoy the bunkie with combined sugar shack. The barn with stalls includes hydro and hot and cold running water. New fencing for your livestock of choice has recently been installed. 16 acres of pasture with some fruit trees and an established garden round out the package. Everything ready to go for the new farmer in you. Rare to find a fabulous home finished on 3 levels with a bathroom on each floor. Lower level could be used as a mother in law suite with heated floors in bathroom a pellet stove , and bedroom and its own separate entrance. You will love the kitchen with a bonus wood style cook stove, and the newly added 600 sf main floor family room with wood stove is a focal point for all entertainment and family fun. Home features attached double garage and a large paved driveway and a second detached double garage for storage or the hobbyist. Check out the video and photos that tell the tale of where your new lifestyle adventure may lead. Rare can you find a complete package providing family fun, with sustainability and tranquility. 15 minutes to Brockville, 45 minutes to Kingston, and not far from the bustling village of Athens. Excellent schools in the area too. See it today. (id:60626)
RE/MAX Finest Realty Inc.
735 Niagara Boulevard
Fort Erie, Ontario
Waterfront! The main floor features a living room, dining room, family room with fireplace and built-in cabinets, a large office, a main floor laundry area, and a bathroom. Large open foyer at the entrance and skylight above the staircase. Plush new carpeting adds warmth to the family room, office, and stairway. Upstairs are 4 bedrooms and 2 bathrooms with built-in shelving. Each bathroom has heat lamps. The primary bedroom has an en-suite. The two front bedrooms face the water and have their own decks and sliding patio doors. There are new blinds in several rooms and a new window a/c unit. Central vac throughout. Kitchen includes all appliances and opens to both the main deck and a side patio, perfect for morning coffee. There is an attached 2-car garage with hydro, a 2-car carport, and a barn with a metal roof, electricity, and 2 full floors. Lovely back yard. Municipal water and sewer services at this home. Right outside, you'll find the scenic Friendship Trail, perfect for peaceful walks and bike rides. (id:60626)
RE/MAX Niagara Realty Ltd
303 Blue Grass Boulevard
Richmond Hill, Ontario
Welcome To 303 Blue Grass Blvd! This Beautiful Fully Renovated Semi-Detached Bungalow Is Situated On A Quiet Street In The Most Sought After Bayview Secondary School District. The Home Features 3+1 Bedrooms, 2 Washrooms And One Garage Parking plus 4 Driveway Parking Spots. The Open Concept Living And Dining Area Has A Large Window That Floods The Main Level With Natural Light. The Basement Holds An In-Law Suite With Its Own Kitchen, Living Room, Bedroom And Bathroom. Potential Rental Income or Multi-Generational Living. This Corner Lot Backyard Is One Of The Largest On The Street! It Is Fully Fenced With A Spacious Deck, Ideal For Relaxing And Entertaining. Walking Distance To Crosby Height PS ( Offers Gifted Program), Bayview SS ( IB Program), Michaëlle Jean School (French Immersion), Beverley Acres P.S. (French Immersion), Steps To Public Transit Includes YRT/Go Train., Crosby Park; Centennial Pool; Richmond Hill Lawn Tennis Club; Crosby Richmond Hill Soccer Field, Shopping Centre. Grocery Stores, Costco, Go Train & Various Parks. (id:60626)
Right At Home Realty
2012 Queensbury Drive
Oshawa, Ontario
Ralph Lauren meets Taunton, Oshawa. This home is the epitome of classic style and luxury - timeless, understated elegance reflecting a lasting, traditional aesthetic. Sophistication mixed with carefully curated comfort defines the welcoming atmosphere of this exceptionally well-thought-out residence.In the original builder's larger four-bedroom offering, this first and only owner maintained the full four-bedroom layout, including a spacious primary suite with a casual sitting area, dressing area, walk-in closet, and four-piece bath. The additional bedrooms offer flexibility for family, guests, or a home office.The walk-out basement is unfinished, providing a blank canvas for your vision - whether it's a future in-law suite, recreation space, or workshop. Double-door walkout access brings in natural light and opens to landscaped gardens.Located in the heart of Oshawa's desirable Taunton community, this property is surrounded by interconnected parks, nature trails, excellent schools, shopping, and dining. A rare opportunity to own a home that blends timeless elegance with everyday practicality. (id:60626)
Zolo Realty
2321 Kay Street
Ottawa, Ontario
RARE INCOME PROPERTY!-Two unit 4+3 bedrooms , FULL LEGAL detached bungalow . great opportunity for investors, big families OR Home owner who wants a LEGAL SECONDARY UNIT with a SEPARATE ENTRANCE Basement to help pay your mortgage. completely newly renovated 2 units include 3 new full bathrooms , 2 newly quartz countertop Kitchens with 12 NEW S/S APPLIANCES, new floors , paint, trims. Main floor features large family room ,kitchen, Laundry, dining area ,and 4 good size bedrooms & full bath . Lower unit also come with its own new kitchen , 2 full bathrooms " 1ensuite + 1 Main " , laundry and 3 bedrooms .LARGE windows in the basement for lots of lights to come in, 2024 for all " furnace , AC and HWT ". GREAT LOCATION ,5 Min from Algonquin College, Few steps of public transit and baseline Rd , Detached Garage , long cover car port + long double driveway all to fits fits 7cars , Both units are vacant and ready for the new owners dream tenants , 2 separate hydro meters, projected rent $6000/month. please check video , floor plans and photos (id:60626)
Royal LePage Integrity Realty
690 Brian Street
Fort Erie, Ontario
Welcome to 690 Brian St - a spacious and well-maintained 5-bedroom, 4-bathroom family home tucked away on a quiet cul-de-sac on one of Fort Erie's most desirable streets. Situated on a large pie-shaped lot with no rear neighbours, this property offers excellent privacy, beautiful curb appeal, and room to grow. The main floor has a bright and functional layout featuring a kitchen with a centre island as well as a sun-filled breakfast nook, extra cabinetry, a convenient coffee station, and sliding doors to the back patio. A formal dining room, a bonus family room, and a cozy living room with a fireplace and large bay window provide multiple gathering spaces. A 2-piece powder room and a mudroom with laundry sink, washer/dryer, and inside entry to the garage complete the main level. Upstairs, a mezzanine overlooks the living space below and connects four bedrooms and a 4-piece bathroom. The private primary suite features double doors, a walk-in closet, and a spa-inspired 5-piece ensuite with a jetted tub. The finished basement adds versatile living space with a large recroom with fireplace; ideal for entertaining, home workouts, or play, along with a fifth bedroom, 3-piece bathroom, and plenty of storage options. Step outside to your backyard oasis - perfect for relaxing or hosting summer get-togethers. Enjoy multiple seating areas, a BBQ zone, perennial gardens, hot tub, and a beautiful inground pool backed by a forested setting. Additional features include a pool shed, garden shed, and a fully fenced yard. This home is ideally located within walking distance to schools, the Leisureplex arena and community centre, Ferndale Park's splash pad and sports fields, and just a short drive to shopping, Lake Erie's shoreline, and QEW highway access. A perfect blend of comfort, privacy, and location this is a must-see for growing families! (id:60626)
RE/MAX Niagara Realty Ltd
4798 16th Avenue
Markham, Ontario
Gorgeous 1,883 sq. ft. 9' Ceilings Freehold Townhouse in the Highly Sought-After Berczy Community, plus approximately 600 sq. ft. of lower-level space. Featuring a stone façade and a fully renovated interior completed about a few ago, this home perfectly blends modern comfort with timeless style. Enjoy 9-foot ceilings, pot lights, and designer-selected LED fixtures that create a bright, sophisticated ambiance throughout. The modern kitchen is equipped with stainless steel appliances, a powerful range hood, and quartz countertops and backsplash, exuding both function and elegance. Step out to multiple balconies and experience a seamless connection between indoor and outdoor living. The main-floor den can easily serve as a fourth bedroom, while the finished basement offers the potential for a fifth bedroom or a versatile recreation area-plenty of room for family gatherings and personal space. Located just a 5-minute walk to the nearby elementary school and a 3-minute drive to Pierre Elliott Trudeau High School, one of Ontario's top-ranked secondary schools. ** Note: A friendly dog resides on the property-she's safe and well-behaved ** (id:60626)
Real One Realty Inc.
A & B - 116 Cambridge Street N
Ottawa, Ontario
A rare opportunity in the heart of Ottawa - A duplex that's two full homes front to back semi-detached on one property designed for unique urban living or investment flexibility. Tenants would love to stay, so keep it as a rental property or consider other options such as multigenerational, owner occupy etc. Unit A (month-to-month $1754.34+ Utilities), the original home, beautifully restored in approximately 2005, blends historic charm with modern comfort. Featuring 2 bedrooms and 2 full baths, it offers a warm and inviting layout with hardwood floors, a modernized kitchen, and updated bathrooms. Unit B (month-month $2836.69+ Utilities), constructed in 2005, brings a striking contrast with its light-filled, three-story design. Offering 3 bedrooms and 3 baths, it showcases contemporary finishes, hardwood flooring, wide tread maple stairs, a sleek kitchen, and private access to the backyard retreat. This home also includes a one-car garage and laneway parking for up to 3 cars for added convenience. Both homes are currently tenanted month-to-month, providing flexibility for investors or owner-occupiers alike. The property benefits from Cambridge North's recently completed streetscape renewal, with one-way access to Somerset and a winding, park-like front yard that enhances the curb appeal. This is more than just a home; it's a versatile package with income potential, modern comforts, and urban convenience in one of Ottawa's most dynamic neighborhoods- Centretown West. Incredible walkability to all of your favourite places, start with your morning coffee at Drip House and work your way up! 48 Hours notice for showings (id:60626)
Engel & Volkers Ottawa
440 Merlot Avenue
Oliver, British Columbia
Experience the pinnacle of Okanagan living in this custom-built 2016 executive home, positioned to capture the majestic, sweeping presence of the lake, vineyards, and mountains from the comfort of your main living areas and primary suite. This home offers a blended luxury lifestyle, perfectly coupling small-town charm with unmatched recreational access. You are situated just one block from Tuc-el-Nuit Lake and steps away from the Oliver Community Park, which is a hub for activity featuring an outdoor pool, ball field, curling rink,4 pickleball courts, and 3 tennis courts. Inside, Attention to detail is evident through the high-end finishes, including durable tile floors, custom granite counters, soft-close cabinetry, and integrated technology like electric blinds and a beautiful fireplace that anchors the bright living room. The main floor is designed for serenity, featuring a large primary suite complete with a spa-like walk-through ensuite and generous walk-in closet, plus a second bedroom and bathroom. Adding to the home's exceptional value, the walk-out lower level provides a fully contained 2-bedroom in-law suite with its own private entrance, walk-out patio,separate cozy fireplace—creating the perfect private retreat for extended family, a dedicated caretaker, or a source of potential rental income. With Tuc-el-Nuit Elementary nearby and town conveniences nearby, this is more than just a place to live—it’s a sophisticated, amenity-rich legacy property ready to be loved. (id:60626)
Exp Realty
Unit 8 3907 Cedar Hill Rd
Saanich, British Columbia
OPEN HOUSE SAT NOV 15TH, 12:30-2:30pm. MOVE IN TODAY! Discover the modern elegance of Twelve Cedars with Award Winning Seba Construction’s latest creation. This exquisite collection of 3 Bed 4 Bath Townhomes with Hardwood Floor, Quartz Countertops, Kitchen Aid Appliances, and a fully ducted Heat Pump System. Situated in the thriving heart of Saanich’s Cedar Hill community. Each townhome is a masterpiece of contemporary design, artfully infused with classic elements, creating a living space that is both timelessly stylish and comfortably homey. Twelve Cedars emerges as a premier quality built townhome development, perfectly blending suburban peace with the perks of urban life. Amenities at your fingertips located just steps from University Heights Shopping Mall and Tuscany Village. Ideal for home buyers seeking new townhomes in Saanich BC and Victoria BC, this community offers a unique balance where the calmness of nature meets the convenience of modern amenities. Surrounded by parks and elite golf courses, Experience the best in contemporary living with our spacious, elegant townhomes. SHOWINGS BY APPOINTMENT ONLY (id:60626)
Exp Realty
414 Third Line
Oakville, Ontario
Great opportunity in southwest Oakville to move-in, invest or rebuild. This 3-bedroom brick bungalow sits on a large private lot in a sought-after area surrounded by prestigious, rebuilt homes. For those looking to invest, notice the wide cedar-lined lot, pool-sized yard, and separate side entrance for duplex potential. For those looking for the perfect family home, you'll appreciate the well-maintained interior. A tiled entry leads to a bright living room with a bay window and hardwood floors. The kitchen includes stainless steel appliances, a ceramic-tiled backsplash, and connects to the dining area. Both rooms overlook the backyard, and a level walk-out leads to a large raised deck perfect for lounging. The basement has a rec-room, office-space, storage, and ample room for a 4th bedroom. Other features include central vac and recent updates including windows, a large driveway for 4 cars, and accessibility features like the entry porch ramp (can be removed if preferred) and walk-in tub. Great south Oakville location close to shopping and many lakeside parks. Well maintained home! (id:60626)
RE/MAX Escarpment Realty Inc.
208 707 E 3rd Street
North Vancouver, British Columbia
A rare find! This 2 bed + den, 2 bath home offers 939 sq.ft. of bright, open interior living plus an exceptional 312 sq.ft. south-facing patio-perfect for summer BBQs, dinner parties, or soaking up the sun. Overlooking the beautiful and lively Moodyville Park with its popular playground, this home is ideal for families and entertainers alike, offering a seamless blend of indoor-outdoor living rarely found in a condo. Located in The Green on Queensbury, a newer, high-quality building featuring upscale finishings and premium Fisher & Paykel appliances. Enjoy fantastic amenities including a gym, clubhouse, and guest suite for visiting friends and family. Just a short walk to the Shipyards, Seabus, and all the shops and restaurants in vibrant Lower Lonsdale. Easy access to Hwy 1. Includes 1 parking. Pets welcome. (id:60626)
Macdonald Realty

