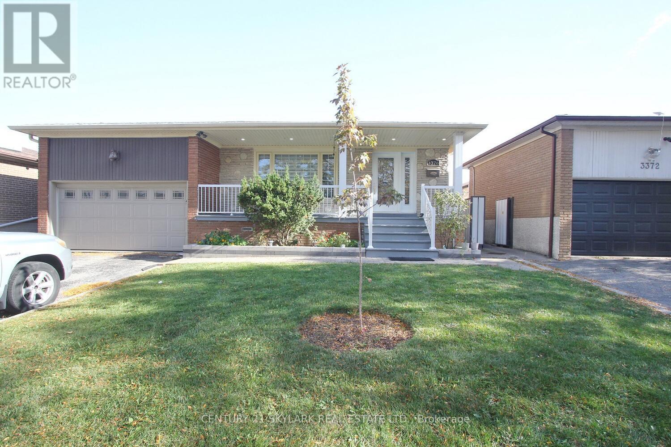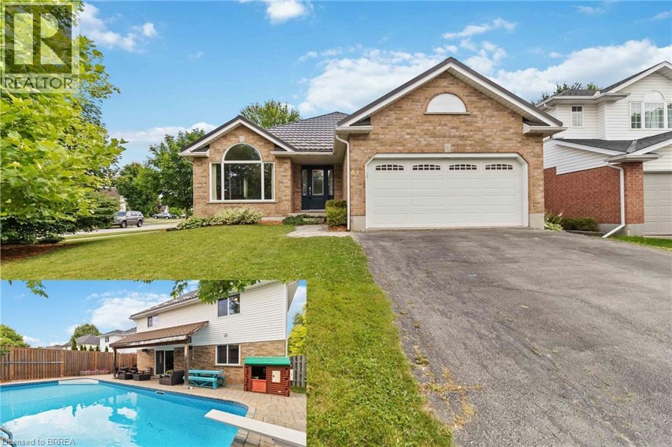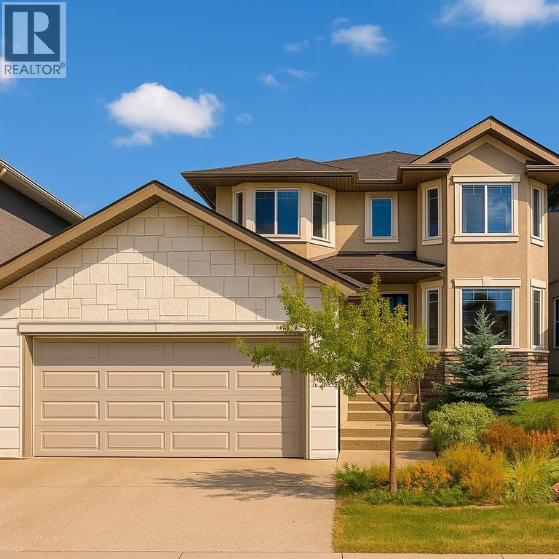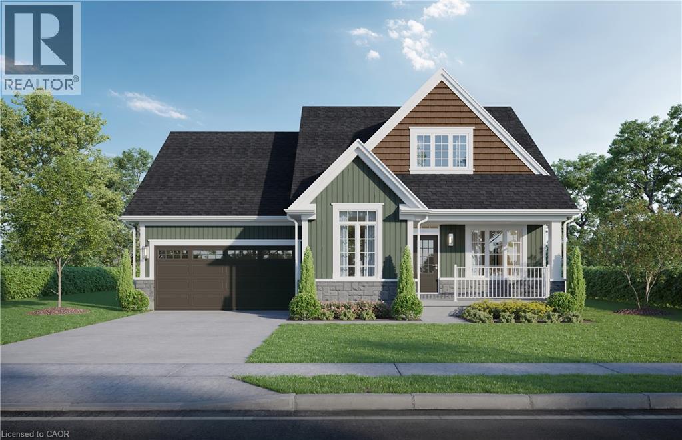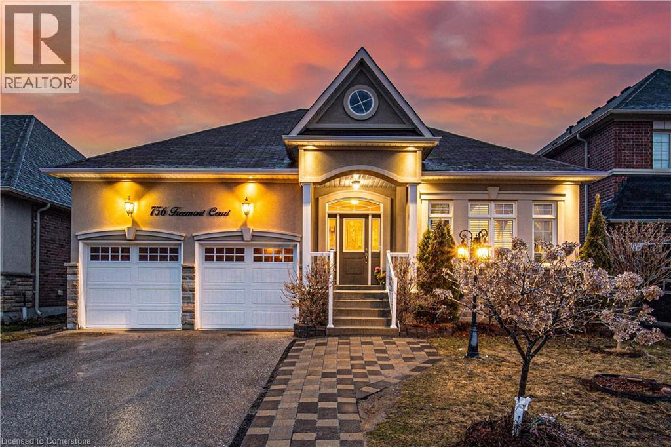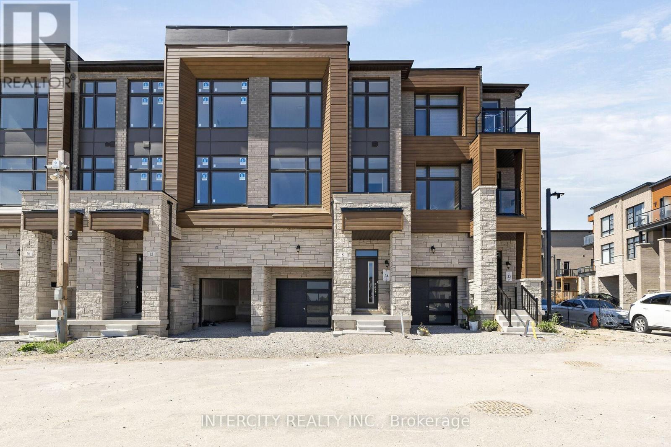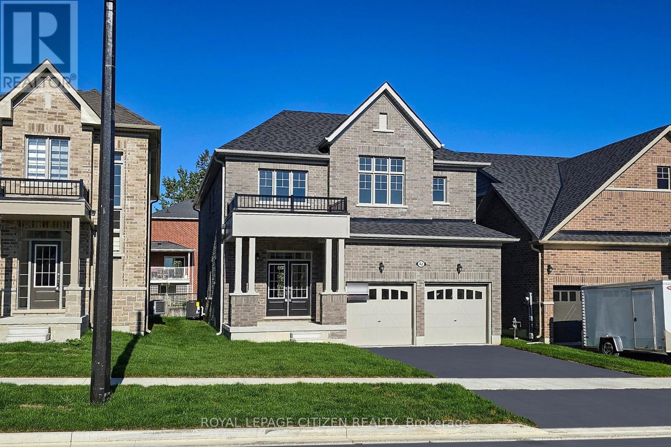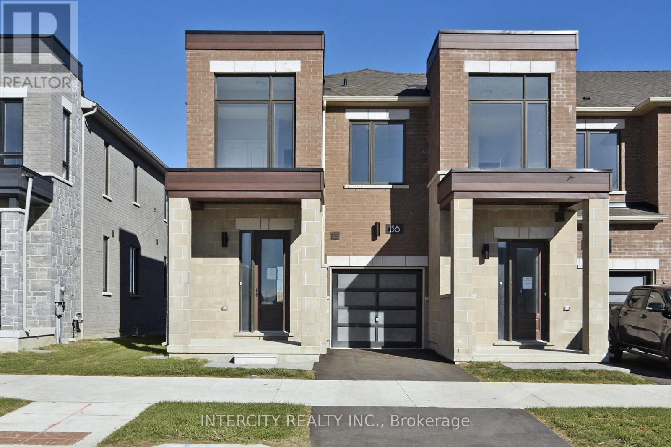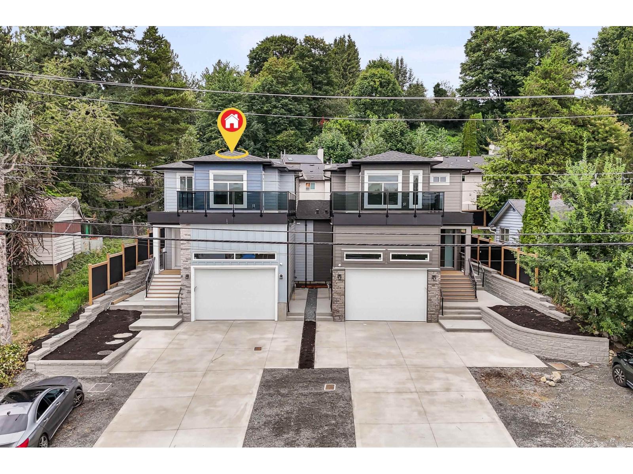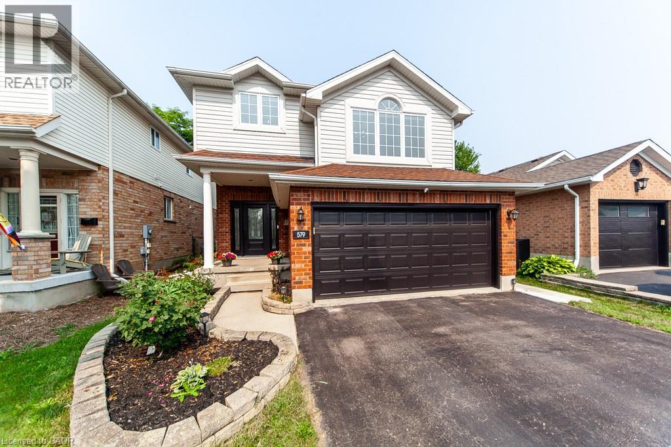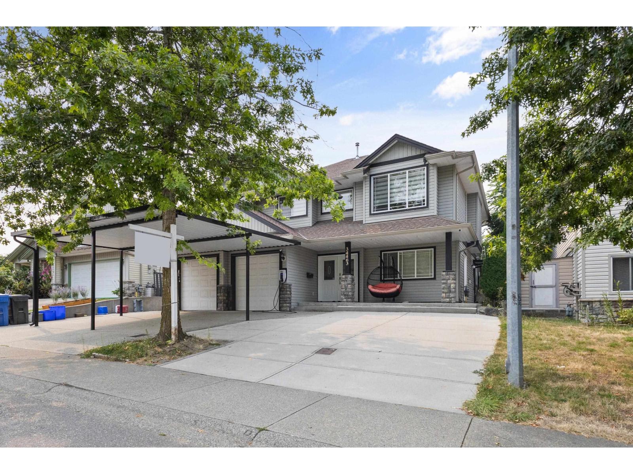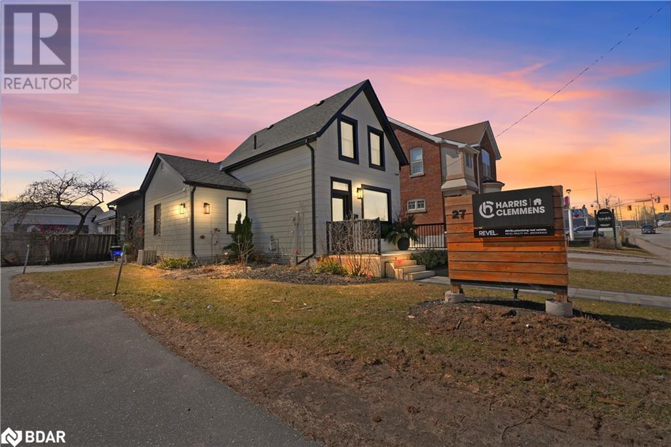3376 Twilight Road
Mississauga, Ontario
Fully Renovated Beautiful Detached Back-Split 4 Level House In Most Desirable Neighborhood.Hardwood Floors On Main & 2nd Level. Well Kept Home For A Large Family. Upgraded (Kitchen.Washroom,Garage Door,Windows).Roof 2021,Furnce 2022 and AC 2024 Appliances 2022 Fully Fenced And Huge Backyard. Walking Distance To All Amenities.Close To Park,Schools Transit Highways Airport & Much More . (id:60626)
Century 21 Skylark Real Estate Ltd.
42 Sandpiper Drive
Guelph, Ontario
Welcome to the family-friendly & highly desirable Kortright Hills neighbourhood! This spacious 4-level backsplit offers 4 bedrooms above grade & has been thoughtfully updated throughout. The fully renovated (2019) eat-in kitchen is a true highlight, featuring granite countertops, a marble backsplash, & a stunning locally sourced red maple live-edge table. Designed with functionality in mind, it also includes a pull-out lazy Susan, a second sink, extra storage, under-cabinet lighting, flooring and brand-new appliances, including an induction stove. The kitchen overlooks the family room, accented by new railings & stairs, and provides direct access to the backyard. A separate dining/living area with a cozy gas fireplace offers plenty of room for family gatherings and fills the main floor with natural light. Upstairs, you’ll find a spacious primary bedroom complete with its own 4-pc ensuite, plus two additional bedrooms & another 4-piece bathroom. The ground level features a bright family room with a walkout to the covered back patio, a fourth bedroom, a beautifully updated 2-piece bath, and a convenient laundry room. The finished basement extends your living space with a warm and inviting rec room featuring built-in cabinetry and a gas fireplace — the perfect spot to unwind. A soundproofed room on this level is ideal for a musician or hobbyist, with extra storage areas to keep everything organized. Outside, the private backyard is ready for summer fun with an inground pool installed 2013, now with a brand-new heater (2024). The covered patio (2014) provides welcome shade while you watch family and friends enjoy the pool. Additional upgrades include an insulated heated (2021) garage, a durable metal roof by Superior Steel Roofing, a new furnace & A/C (2020), new Brookstone windows and doors throughout most of the home (2023), and updated skylights (2011). This wonderful home sits on a quiet street with great neighbours and is truly one you’ll want to see for yourself! (id:60626)
RE/MAX Twin City Realty Inc
52 Elmont Green Sw
Calgary, Alberta
LOCATION · LUXURY · LIFESTYLE· Elite Education Resources — Your dream home awaits in Springbank Hill!This extraordinary residence is set within one of Calgary’s most prestigious and highly sought-after communities, surrounded by luxury estates and multi-million-dollar homes. The location is truly matchless — all within walking distance to Griffith Woods School ,((designated walk zone), Earnest Manning High School(designated walk zone), Menno Simons Christian School. Just minutes away, you’ll also find Calgary’s most renowned private schools, including Rundle College, Webber Academy, and Calgary Christian School. Beyond academics, this elite setting offers unrivaled convenience with the Westside Recreation Centre, Shopping Center, the West LRT, and quick access to Stoney Trail leading directly to the majestic Rocky Mountains. A perfect balance of serenity and convenience in a truly elite setting. Offering nearly 4,000 sq ft of refined living space, this 3+2 bedroom plus office (or 6th bedroom), 4 full bath home is filled with natural light through expansive windows on all three levels. The exterior impresses with a timeless combination of stone and stucco, complemented by an exposed aggregate driveway for a touch of elegance and durability.Step inside to a breathtaking 18-ft open-to-above foyer, where 9-ft ceilings and European brushed oak hardwood set the tone for luxury. The formal living and dining rooms are enhanced with a coffered ceiling and a double-sided fireplace. The spacious family room, with a coffered ceiling, offers both elegance and versatility — ideal for relaxing evenings, formal entertaining, or a secondary gathering space for the family and friends. The chef’s kitchen features granite countertops, an island with breakfast bar, custom maple cabinetry, and premium stainless steel appliances including a Bosch silent dishwasher and Kitchen Aid gas range — all designed for both function and sophistication. The kitchen flows into a sun-filled great room with custom built-ins, and a glass door leads to a southwest-facing deck overlooking a beautifully landscaped, mature yard. The main floor also includes a private office/den (or 6th bedroom), a full bath, and a spacious laundry/mudroom.Upstairs, the luxurious primary retreat offers a spa-like ensuite with dual vanities, a jetted tub with river rock accents, and a tiled shower. Two additional bedrooms, both generously sized, share another full bathroom.The fully finished lower level is equally impressive, featuring 9-feet ceilings, two more bedrooms, a modern bathroom with double vanity, a home theatre, and mechanicals upgraded with dual furnaces and dual hot water tanks.Additional features include: UV air filtration, Nest thermostats, DSC alarm system with in-wall tablet, reverse osmosis drinking system, and Electrolux central vacuum.This is more than a home — it’s a statement of superb education recourses, this property offers elegance, comfort, and a lifestyle second to none. (id:60626)
Homecare Realty Ltd.
2797 Red Maple Avenue Unit# 27
Jordan Station, Ontario
Currently under construction, this stunning 2,056 sq. ft. Bungaloft-style home offers the rare opportunity to personalize your interior selections before completion. The Monarch model includes bonus designer upgrades and premium finishes throughout—blending style with practical comfort. The spacious main floor features a generous Primary Bedroom with ensuite, a second full bathroom, and a cozy sitting room. Upstairs, the open-concept loft adds two additional bedrooms, a 4-piece bath, and a den—perfect for guests or a home office. This carpet-free home showcases premium engineered hardwood and a thoughtfully designed layout ideal for downsizers and empty nesters seeking elegance without compromise. Set in the heart of Jordan Station, enjoy a peaceful setting surrounded by vineyards, golf courses, and hiking trails. The Monarch offers turnkey convenience with a carefree lifestyle—just minutes from all local amenities. Don’t miss your chance to secure this exceptional home while there’s still time to make it your own. Visit our model home or reach out directly to schedule a private tour. (id:60626)
Jjn Realty Brokerage Inc.
756 Freemont Court
Innisfil, Ontario
Steps from the Beach – A Rare Custom Bungalow in Alcona nestled in one of Innisfil’s most sought-after waterfront communities. This bungalow offers unparalleled access to the serene Alcona Beach. This expansive home features a total of 7 bedrooms and 4 bathrooms throughout. The main floor spans over 2200sqft and boasts 3 spacious bedrooms and 2 bathrooms, including ensuite. The updated kitchen is equipped with stainless steel appliances, 18x18 tiles, and a modern backsplash, seamlessly flowing into an open concept living area adorned with beautiful hardwood flooring and a cozy gas fireplace. The fully finished basement enhances the home’s versatility, offering 4 additional bedrooms, 2 full bathrooms including ensuite, a second kitchen, and a large living room. Perfect for multi-generational living or additional entertainment space, the possibilities are endless. Located just minutes from Friday Harbour Resort, top-rated schools and major amenities. With its prime location, expansive layout, and thoughtful upgrades, this isn’t just another listing—it’s a strategic move into a lifestyle of luxury, space, and beachside living. A must-see opportunity. Schedule your private showing today! Includes: Pool Table, Stainless Steel Kitchen Appliances, Samsung Washer & Dryer, Water Softener & Filtration System, Humidifier (id:60626)
Keller Williams Complete Realty
8 Radisson Street
Vaughan, Ontario
Rutherford heights by Caliber Homes - The Harris 1, a stunning 2,080 sq.ft. executive townhome designed to impress. With soaring 9 ft ceilings on the first, second , and third floors, this sun-filled home is enhanced by massive windows that bathe every room in natural light. Smooth ceiling on main level. Featuring 3 spacious bedrooms and 3 modern bathrooms, the second level showcases hardwood floors ( except in tiled areas ) for a sophisticated touch. The gourmet kitchen boasts granite countertops, extended-height cabinets, and a large island with an extended breakfast bar-perfect for both casual meals and entertaining. Additional highlights include elegant 4 1/8" baseboards and the peace of mind of 7-year Tarion Warranty. (id:60626)
Intercity Realty Inc.
42 North Garden Boulevard
Scugog, Ontario
Introducing The Prescott - Elevation A by Delpark Homes, a spacious and beautifully designed 2-storey detached home offering 2,650 sq.ft. of exceptional living space. Located in the welcoming community of Port Perry, this home features a thoughtfully planned main floor with a formal dining room, private library/home office, and a large kitchen with breakfast area that flows into a bright great room with a cozy gas fireplace perfect for everyday living and entertaining. A convenient mudroom with access to the garage adds extra functionality. Upstairs, you'll find 4 generously sized bedrooms, each with its own ensuite, providing comfort and privacy for the whole family. The second-floor laundry room adds modern convenience to your daily routine. Designed with both elegance and practicality in mind, The Prescott Elevatio 'A' is the ideal family home in one of Port Perry's most sought-after neighborhoods. (id:60626)
Royal LePage Citizen Realty
158 Mumbai Drive
Markham, Ontario
Welcome to this Freehold Luxury Traditional 2-Storey Townhome. Built by a reputable builder Remington Homes. Well designed Ginseng End Unit 1,506 Sq. Ft. as per builder's plans. Many extra side windows provide a lot of natural light. 9' ceilings on main and second floors. Granite counters in kitchen and washrooms. Hardwood on ground floor. Extra height kitchen cabinets plus kitchen island. Freestanding tub in primary ensuite. Finished Rec Room in the basement with a 3-Piece washroom for your convenience. Over $40K in upgrades (upper hallway hardwood, upgraded hardwood, upgraded stairs and pickets, upgraded interior doors, upgraded basement stairs, kitchen backsplash, 11 pot lights, Level 2 upgrade kitchen cabinets, upgraded quartz countertop in all bathrooms. This subdivision is next to Aaniin Community Centre, schools, major highways, transit routes, 2,000 km Nature Trails, gold clubs. Flexible closing available (30, 60, 90 days). (id:60626)
Intercity Realty Inc.
A 32729 Fraser Crescent
Mission, British Columbia
This stunning brand new 3,300 sqft duplex on a 4,500 sqft lot is the perfect blend of style, function, and opportunity. The main floor boasts an open and inviting layout with formal living and dining, a spacious kitchen with adjoining family room, and the rare bonus of a bedroom on the main. Upstairs you'll find a luxurious primary suite with walk-in closet, spa-inspired ensuite, and private sundeck, along with two additional bedrooms. The basement offers incredible potential with space for a 2-bedroom suite plus a theatre/media room for family enjoyment. Ideally located within walking distance to shopping, schools, and everyday amenities, this home delivers modern design, quality construction, and unbeatable convenience. (id:60626)
Royal LePage Global Force Realty
579 Windjammer Way
Waterloo, Ontario
Beautifully Upgraded Home in One of Waterloo’s Most Sought-After Neighbourhoods Welcome to this freshly updated, move-in-ready home upgraded living space. Bright, spacious principal rooms provide the perfect setting for family life and entertaining alike. Featuring 3+2 generously sized bedrooms, 4 bathrooms, and a fully finished basement, there’s plenty of room to grow. Enjoy quality time in the inviting 1.5-storey mid-level family room, or unwind on the sun-filled deck overlooking the backyard. This stylish and well-maintained home is ready to impress—inside and out. Nestled in Waterloo’s East Bridge community, this home offers easy access to top-rated schools, RIM Park, scenic trails, and major highways. With nearby public transit and shopping, it’s perfectly positioned for both commuting and family living. (id:60626)
Royal LePage Signature Realty
34463 Lariat Place
Abbotsford, British Columbia
Beautifully maintained 5-bed, 4-bath home in East Abbotsford with 2,460 sqft of living space on a 5,936 sqft lot. Located in a quiet, family-friendly neighborhood, it includes a legal 2-bed basement suite-great for rental income or extended family. Features include stainless steel appliances, new laundry machines, a fully tiled low-maintenance backyard, and a storage shed. Bonus: Separate entry to rec room with bathroom-perfect for a home-based business, office, or guest space. Steps to Discovery Trail, Clayburn Plaza, and schools. Call now to view! OPEN-HOUSE, OCT 04, SAT (2-4pm). (id:60626)
Sutton Group-West Coast Realty (Abbotsford)
27 Victoria Street
Barrie, Ontario
Exceptional Commercial Space | Designed to Impress, Situated to Succeed. Welcome to a beautifully appointed commercial property that blends functionality with sophisticated design, located in a highly sought-after location that ensures maximum visibility & convenience. Located just steps away from Barrie's waterfront, the flexible C4 zoning allows for several potential uses including: Office, Retail, Service, Veterinary, etc. From the moment you arrive, the professionally landscaped grounds, complete with elegant hardscaping & vibrant plantings, set the tone for this standout space. The attractive front signage offers excellent curb appeal & can be easily customized to reflect your brand’s identity. Step inside through the new front & side entrances (2021) and you’re greeted by a stunning large conference room and welcoming seating area, anchored by a modern electric fireplace and a sleek dry bar/coffee station—the perfect environment to host clients and team meetings. The main level also features two private offices, a well-equipped kitchen area, 1.5 tastefully updated bathrooms, and a secondary meeting area and waiting room, all adorned with durable laminate flooring and tile in the bathrooms—a seamless blend of style and practicality. Upstairs, discover an airy, open-concept workspace designed to inspire productivity, complete with another private office featuring four custom-built workstations. Every detail speaks to quality, from the upgraded light fixtures and tilework to the integrated stereo system and wiring for a full security setup. With 10 private parking spaces across two driveways, this property offers rare convenience for both staff and clients. Nearly all windows were replaced in 2021, maximizing natural light and energy efficiency. Whether you’re establishing a new business or relocating to a more refined space, this property offers an unbeatable combination of design-forward interiors and a premium location—truly a place where business can thrive. (id:60626)
Revel Realty Inc.

