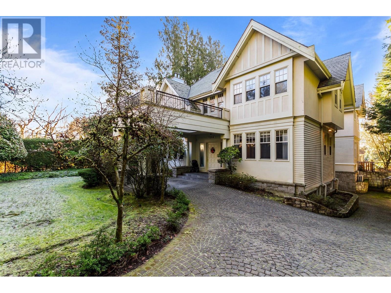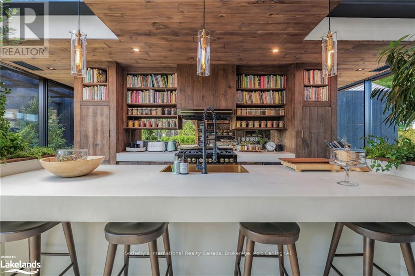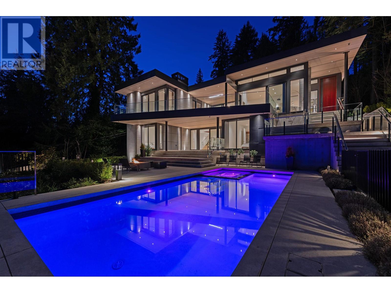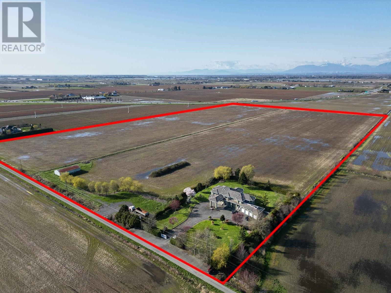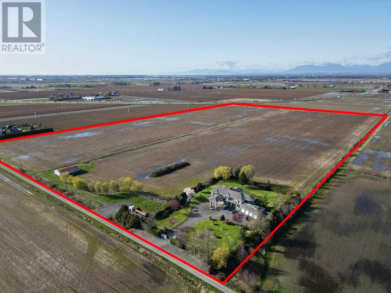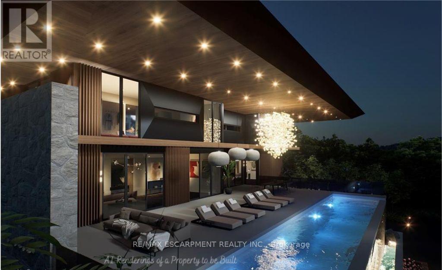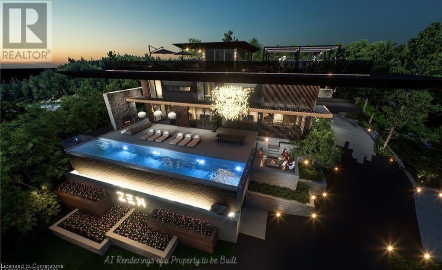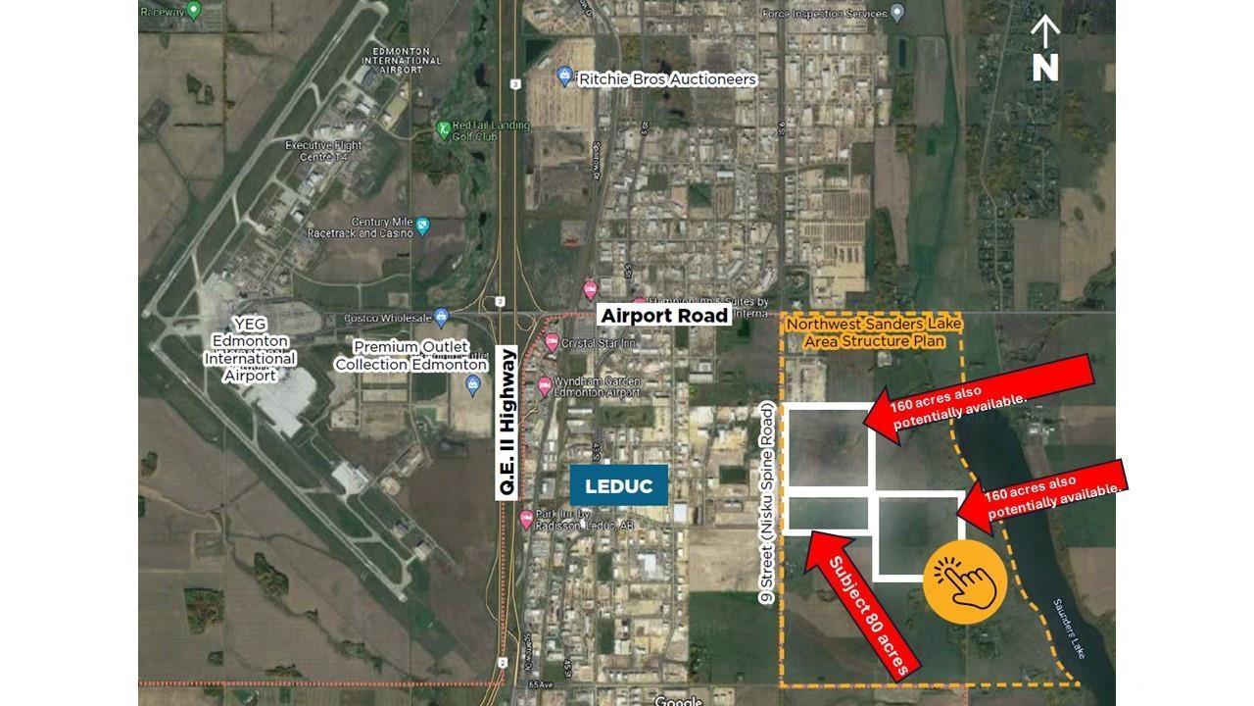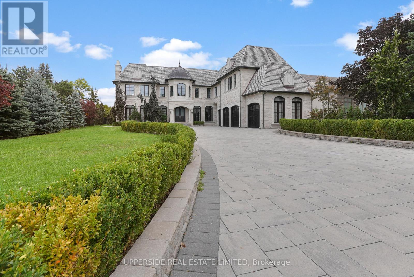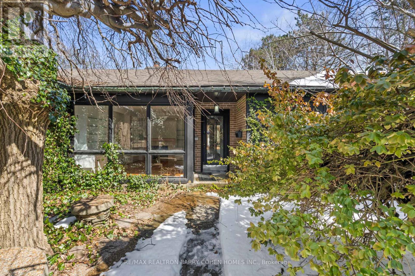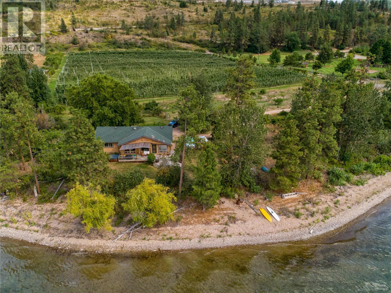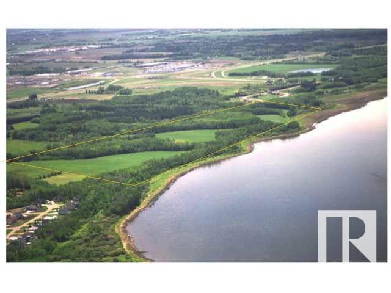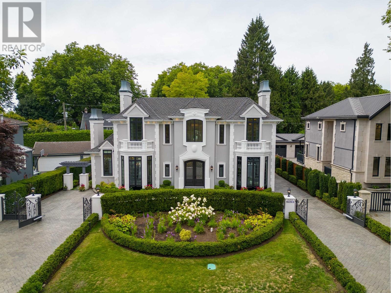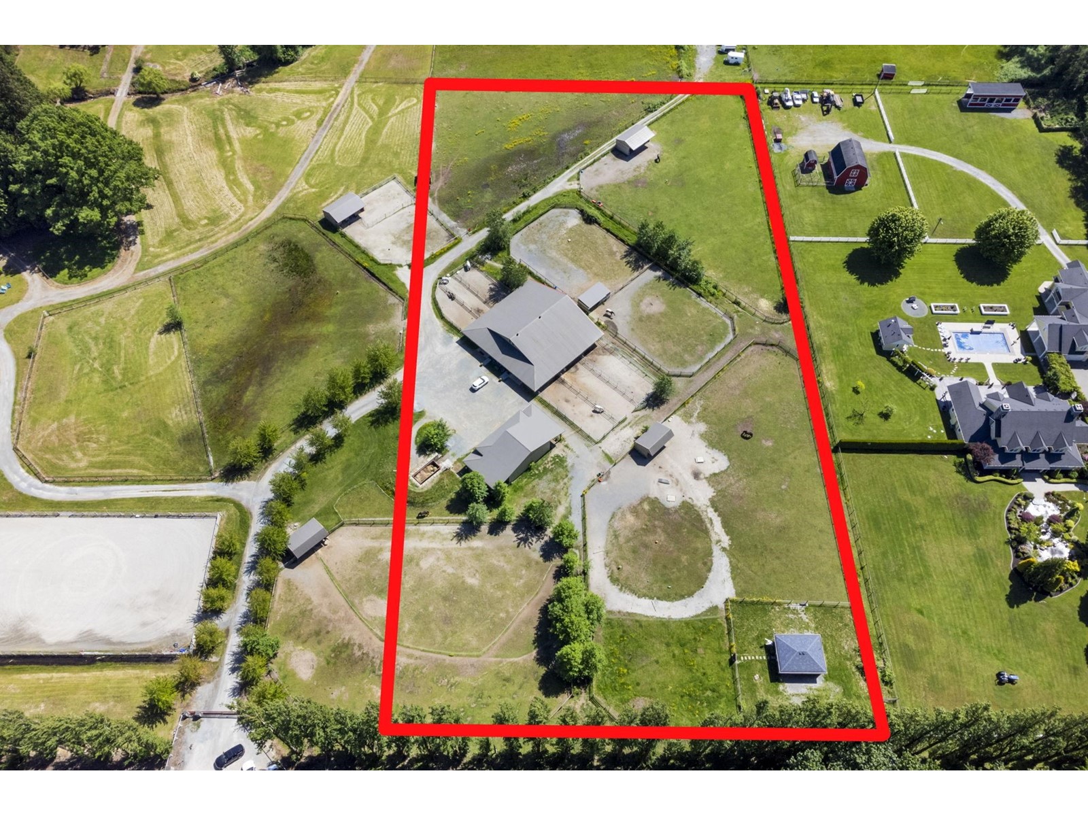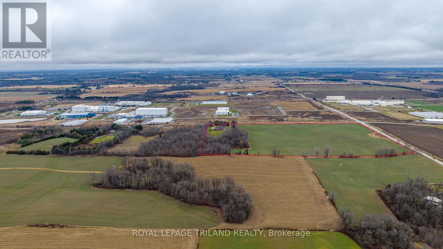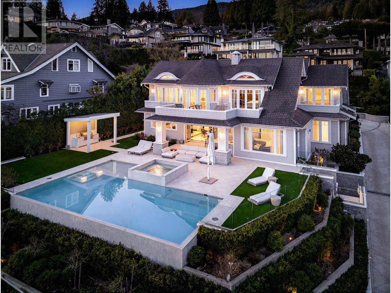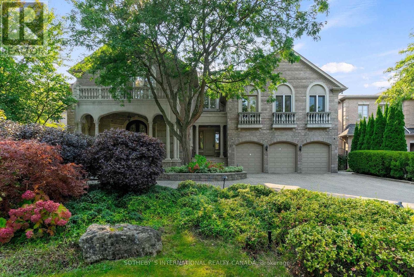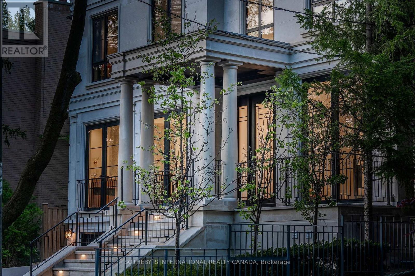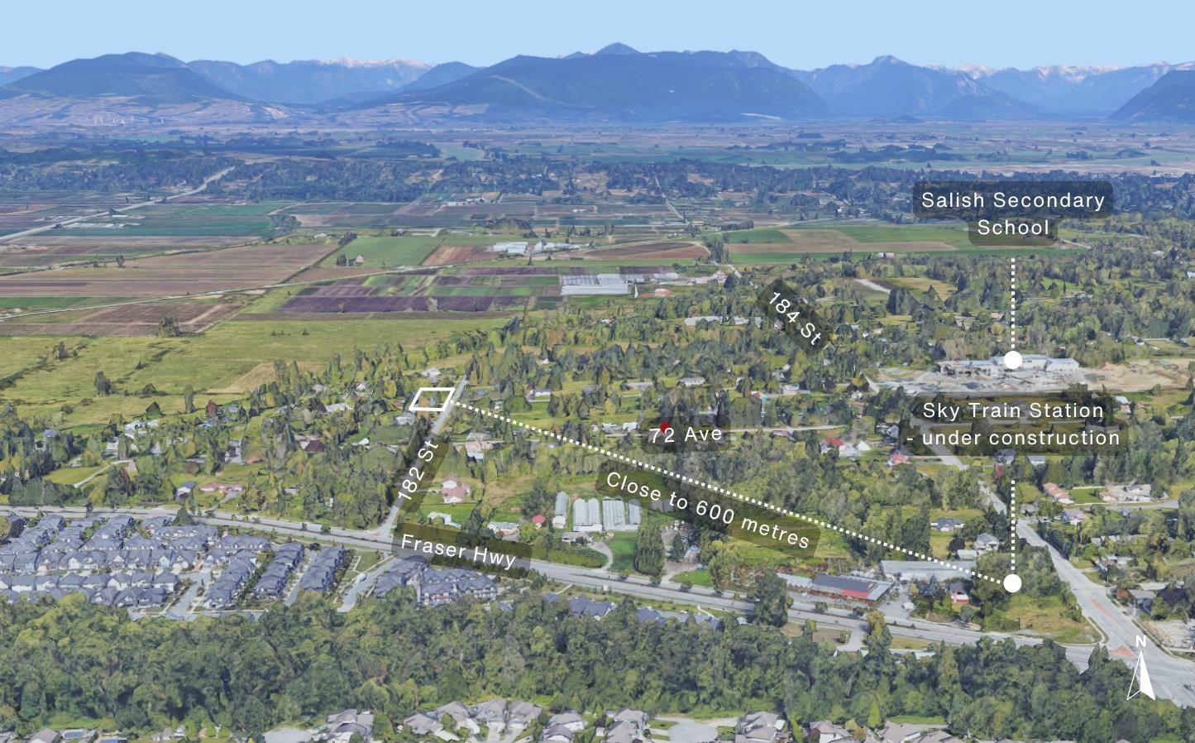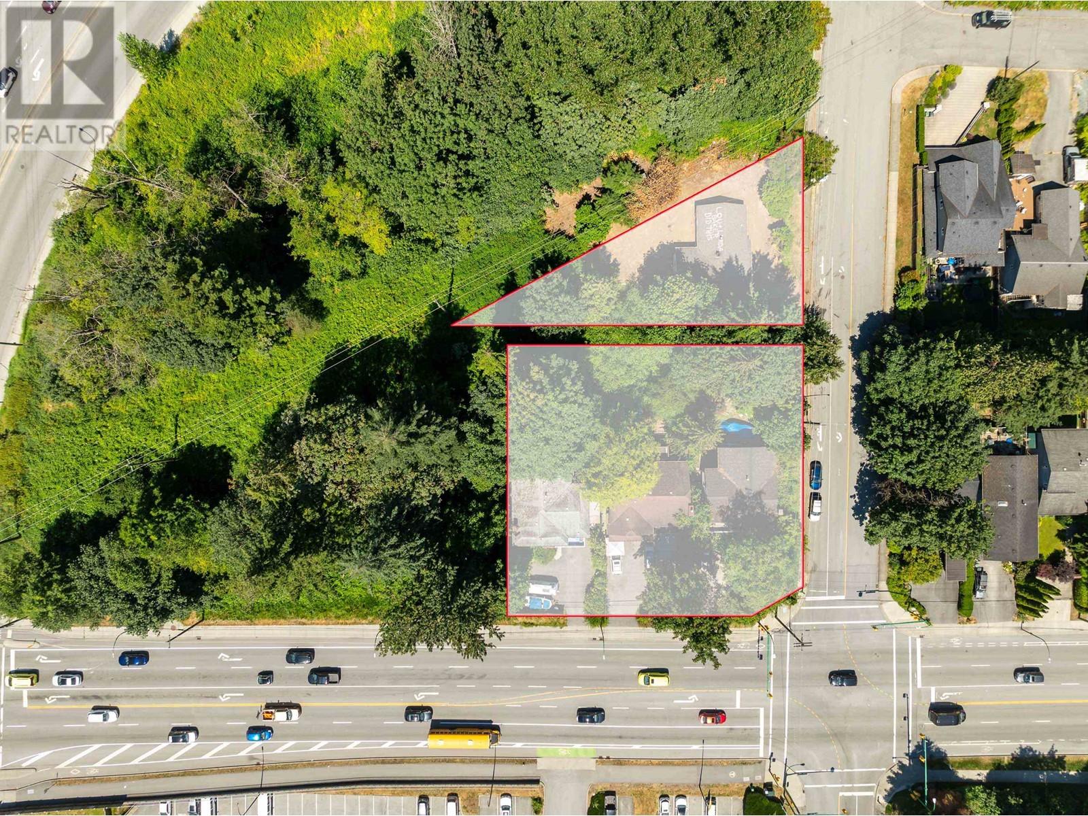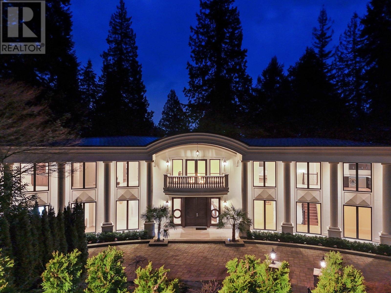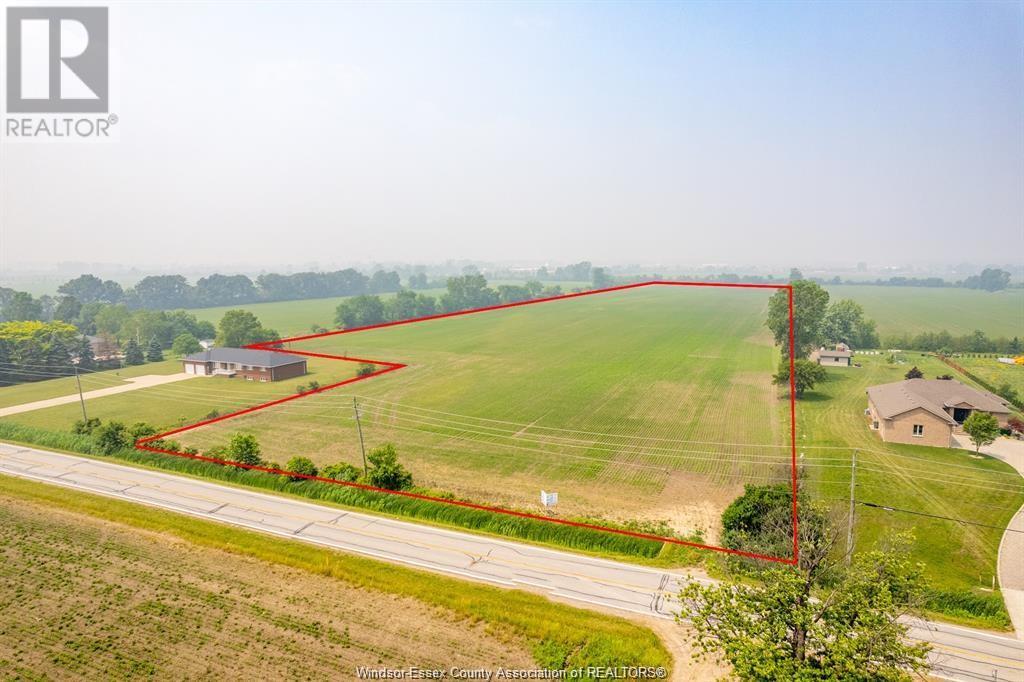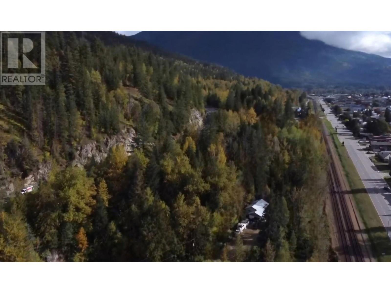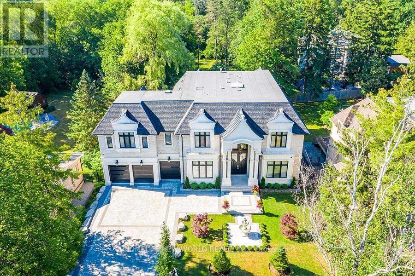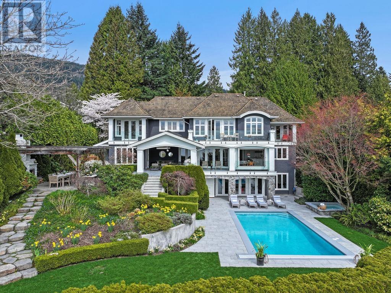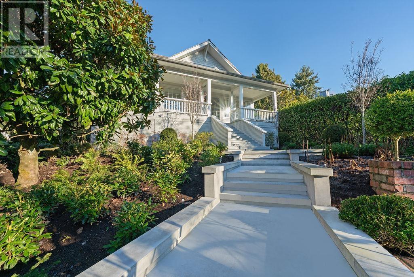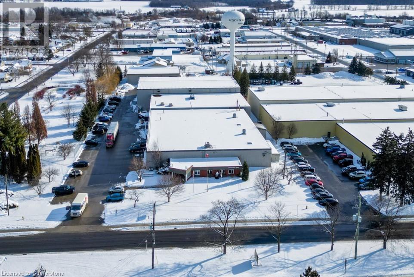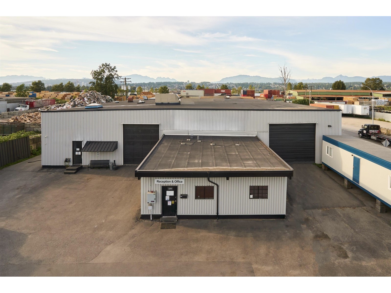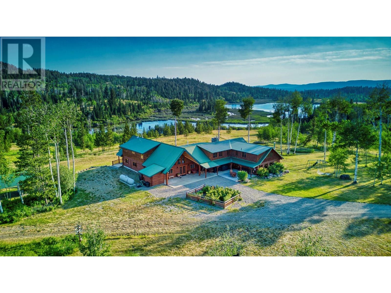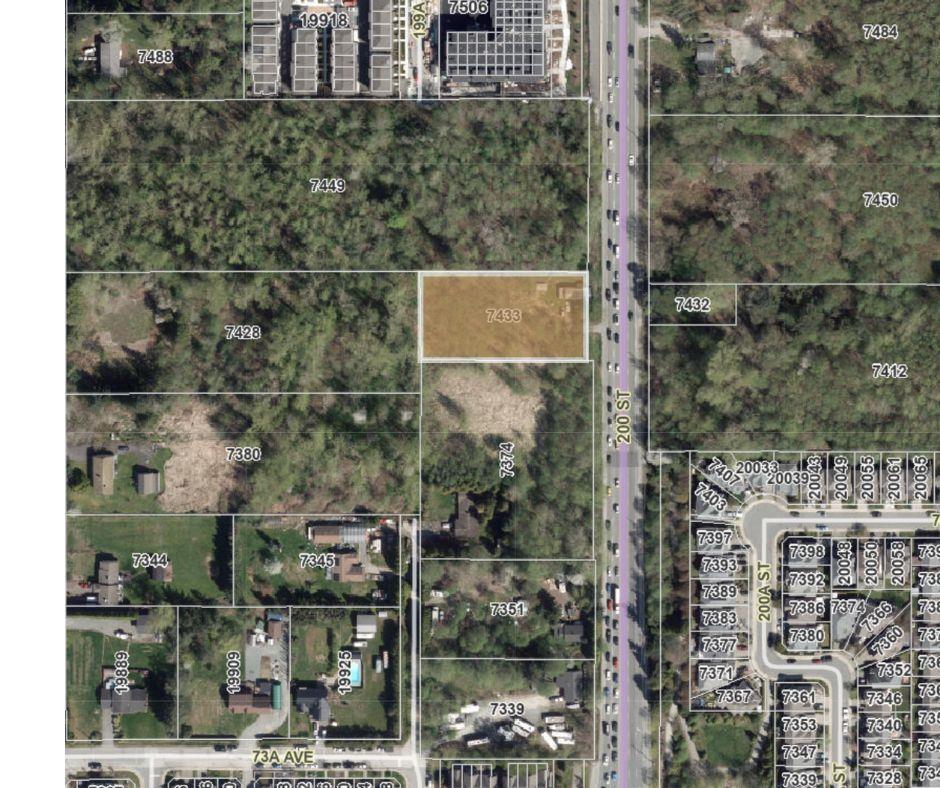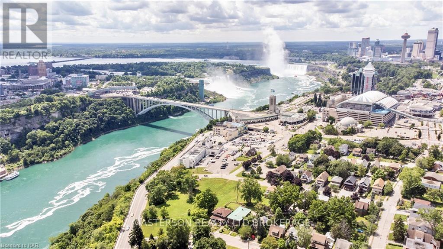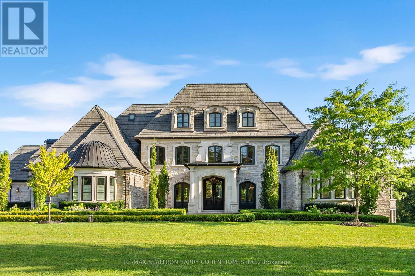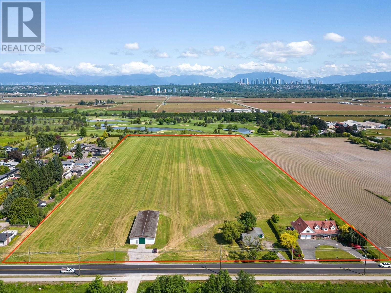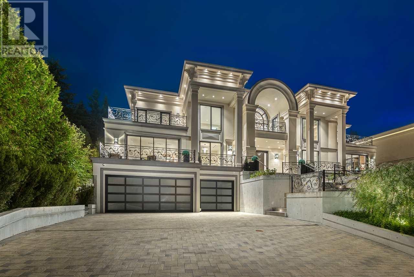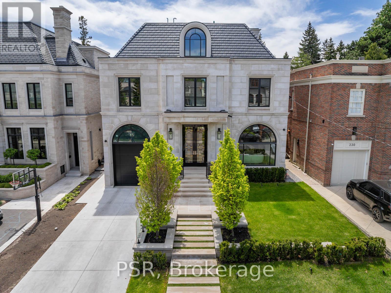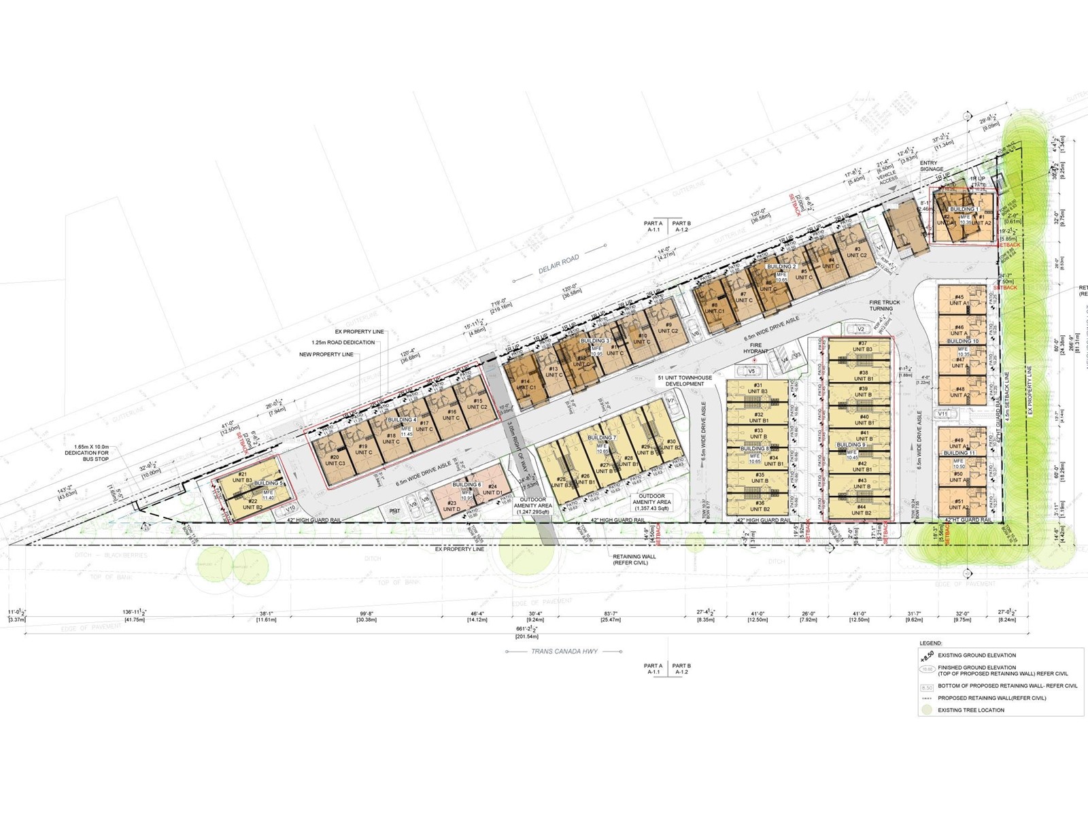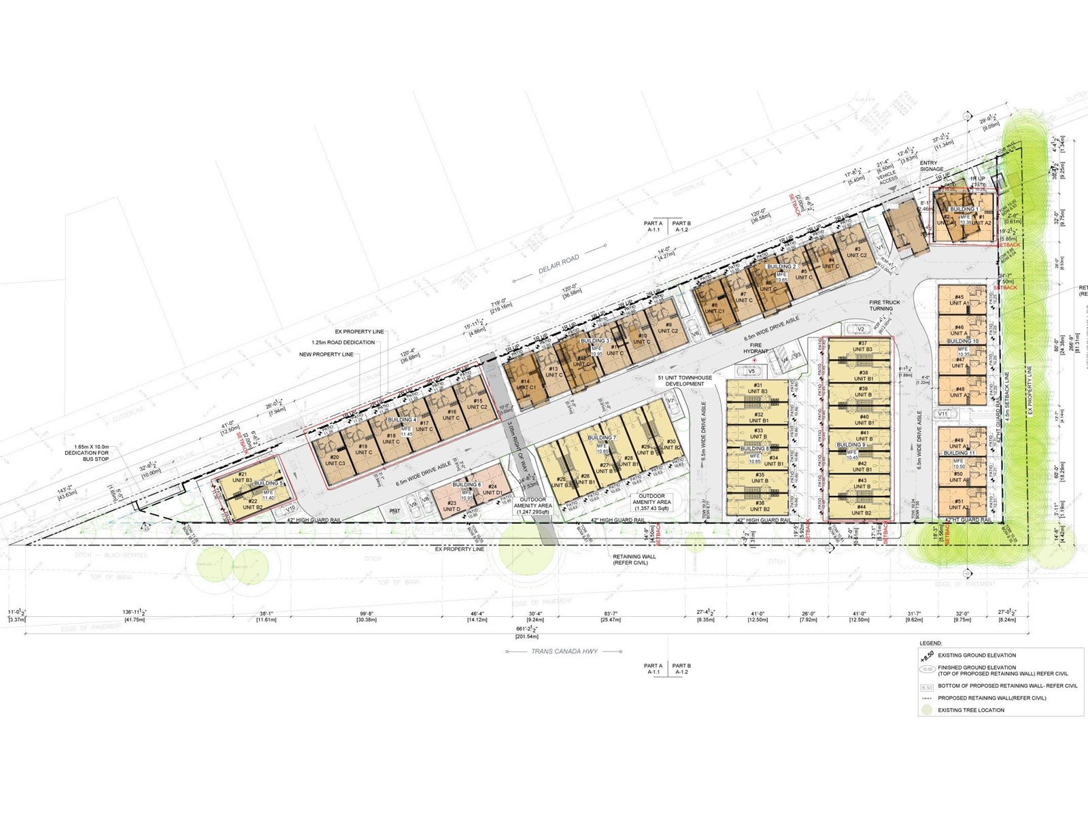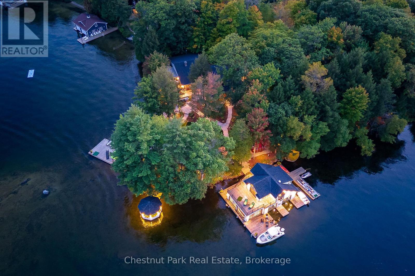1288 Laurier Avenue
Vancouver, British Columbia
The First Shaughnessy custom built 1993 mansion offers approx. 6,800 square ft of elegant living area on a gorgeous 80' x 200' mature landscaped yard. Main floor has a grand foyer with over 20' high ceiling & chandelier, bright living & dining room with high ceiling & hardwood floor, spacious kitchen with wok room and nook opens to entertainment sized family room, a guest room w/ensuite & an office. 4 bedrooms up all with ensuites including a huge master suite with sitting area. Basement has a recreation room with a wet bar, a bedroom & tatami room which can be converted to an extra bedroom. Southern facing backyard w/lane access. A gem in the most prestigious 1st Shaughnessy location. Walk distance to Shaughnessy Elem. York House, LFA. (id:60626)
Sutton Group-West Coast Realty
595474 4th Line
Blue Mountains, Ontario
Welcome to Pearson's Pastures, a 99-acre estate surrounded by managed forests & open fields just 10 mins from Collingwood & 5 mins from Osler Bluff Ski Club.Striking exterior contrasts with natural landscape, while floor-to-ceiling windows flood home with light & offer breathtaking views. Designed by an expert in energy-efficient living, this sanctuary blends sustainability with elegance. Italian-imported micro-cement floors & Shou Sugi Ban wood accents throughout. The 10,590 sq. ft. main residence is divided into three wings. In theeast wing, culinary excellence awaits with dual kitchensone for entertaining & the chefs prep kitchen. A lofted indoor garden above eating area with two banquettes creates an exotic, tropical ambiance. Dining room for wine collectors. Central wing living space, The Cube, offers 360-degree views, with a cozy fireplace & a reading bench for quiet moments. The west wing, private quarters offer serene retreats. Three king-sized bedrooms, each with Juliet balconies & ensuite baths, provide personal havens. The primary suite, with a 270-degree view, features a luxurious ensuite with a soaking tub, walk-in shower, & custom-designed furniture. The lower level offers a world of entertainment & relaxation, featuring a games room, home theatre, office & a private gym. For guests, 4 additional bedrooms, each with their own ensuite, provides ample space & privacy, making it ideal for extended stays. Outside, the luxuriously designed outdoor space invites you to indulge in the sun-soaked, pool & hot tub. Adjacent courtyard, perfect for hosting gatherings, features a high-end outdoor kitchen, creating the ultimate setting for al fresco dining & entertaining under the stars. 1 km of private trails, & 2 ponds enhance the outdoor experience. Every detail of this estate offers unparalleled sustainability, luxury & a deep connection to nature. (id:60626)
Sotheby's International Realty Canada
2965 Altamont Crescent
West Vancouver, British Columbia
Welcome to 2965 Altamont Crescent, West Vancouver where youthful spirit meets SOPHISTICATION. THIS WORLD CLASS ART PIECE designed by renowned Craig Chevalier is injected with innovation and sustainable design, combining drama, functionality and tranquilly to achieve this URBAN OASIS. Created by AWARD WINNING BUILDER GD NIELSEN, positioned on a INCREDIBLY PRIVATE 27,400 square foot lot with incredible CONTEMPORARY living space over 2 PERFECT floors with an open concept main floor as you enter through the 14 foot front door. The indoor to outdoor space is seamless with a stunning swimming pool while the 1000 bottle wine cellar anchors the downstairs living space. Heated driveway with separate boiler, emergency generator, incredible ceiling height, Ponzio Commerical Italian Steel Windows. Lenny Kravitz (yes the one and only) designed the front door handle. (id:60626)
The Partners Real Estate
2188 Westhill Wynd
West Vancouver, British Columbia
This stunning French château architectural masterpiece designed by Marque Thompson is truly one of a kind. With incredible panoramic views of downtown Vancouver and STUNNING OCEAN VIEWS. This world class, three level, six bedroom, eight bath, incredible marble, and stone finish is truly a one of a kind. INCREDIBLE high quality curved swimming pool featured on the south side for beautiful sunshine all day long allows for family swims and relaxing hot tub romances. The gourmet kitchen featured by its classic French La Cornue range is an entertainer, dream for family and friends to gather to enjoy the most magnificent view West Vancouver has to offer! Over the top quality is a must see. Close to Collingwood/Mulgrave schools! (id:60626)
The Partners Real Estate
412 Miller Street
Meaford, Ontario
Presenting 412 Miller Street - Draft Plan Approved in prime Location - an exceptional 17.59-acre parcel in the heart of Meaford, Ontario, with draft plan approval for 147 residential units. Backed by residential zoning (R2, R3, RM), 412 Miller Rd is perfectly positioned to capitalize on Meafords ongoing population growth, infrastructure expansion and Ontarios Build Homes Faster Act . Nestled just off Highway 26, this site offers quick access to Meaford Harbour, Thornbury, Georgian Peaks, and Blue Mountain Resort & Collingwood. Surrounded by essential amenities like a hospital, community centre, golf course, and local shops, the location combines small-town charm with modern convenience. With housing demand rapidly outpacing supply, Meaford is welcoming new residents from the GTA and beyond seeking affordability, nature, and a relaxed lifestyle. The town is actively investing in infrastructure, including wastewater expansion, to support more than 1,500 new homes and 412 Miller Street is at the front of the line. Whether youre a developer looking for your next build-ready project or an investor seeking future growth in Southern Ontarios real estate market, this is a rare opportunity to shape a vibrant residential community in a high-demand area. Property includes farmhouse land with large garage and barn. Can be leased. Farm land is currently used for cash crop farming netting income. (id:60626)
RE/MAX Professionals Inc.
2150 56 Street
Delta, British Columbia
One of the Lower Mainland's most exclusive & rare offerings, this sprawling 56.5-acre estate features a fully custom-built luxury residence that defines elegance and serenity. Perfectly positioned adjacent to Hwy 17, this rectangular parcel offers unmatched convenience with quick access to Deltaport, Ferry Terminal, Point Roberts, Tsawwassen Mills, Town Centre, Boundary Bay and is just a 20-minute drive to Vancouver. The 6,200+ sq.ft. family home is thoughtfully designed w 5 spacious bedrooms, 7 spa-inspired bathrooms, an oversized kitchen, multiple family & recreation rooms and gated motorcourt w a circular driveway leading to a rare 4-car garage. Acres of pristine land, endless potential & proximity to the best of the West Coast, this estate is truly special! (id:60626)
RE/MAX City Realty
2150 56 Street
Delta, British Columbia
One of the Lower Mainland´s most exclusive & rare offerings, this sprawling 56.5-acre estate features a fully custom-built luxury residence that defines elegance and serenity. Perfectly positioned adjacent to Hwy 17, this rectangular parcel offers unmatched convenience with quick access to Deltaport, Ferry Terminal, Point Roberts, Tsawwassen Mills, Town Centre, Boundary Bay and is just a 20-minute drive to Vancouver. The 6,200+ sq.ft. family home is thoughtfully designed w 5 spacious bedrooms, 7 spa-inspired bathrooms, an oversized kitchen, multiple family & recreation rooms and gated motorcourt w a circular driveway leading to a rare 4-car garage. Acres of pristine land, endless potential & proximity to the best of the West Coast, this estate is truly special! (id:60626)
RE/MAX City Realty
115 South Service Road
Grimsby, Ontario
Strategic Industrial Investment Opportunity at 115 South Service Road—offering exceptional exposure and access along the QEW corridor in the heart of Niagara’s thriving industrial sector. This premier property spans 2.44 acres and features 18,000 sq ft of flexible industrial space alongside 15,000 sq ft of modern office accommodations. With an impressive 443 ft frontage and 272 ft depth, the lot includes 50 on-site parking spaces and is ideally located in a high-traffic industrial park, supported by a strong local infrastructure and skilled labor pool. Zoned GE, the property supports a wide range of uses including light manufacturing, assembly, storage, distribution, and office operations. Bordering the future Grimsby Innovation Centre—with a site plan submitted for over 450,000 sq ft of new industrial and office development—this property offers immediate functionality and long-term investment potential. Its strategic location ensures direct access to transportation routes, with just 45 minutes to Toronto and the U.S. border, and only 30 minutes to Hamilton Airport and Port. Projected occupancy is Q1 2026, making this a rare chance to secure a foothold in one of Southern Ontario’s most connected and forward-looking business hubs. (id:60626)
Royal LePage Macro Realty
5086 Walkers Line
Burlington, Ontario
Build your dream home with Nest Fine Homes, a renowned builder known for visionary design and exceptional craftsmanship. Set on nearly 6.5acres of private, tree-lined land in the heart of the Escarpment, this one-of-a-kind property backs onto Mount Nemo and the iconic Bruce Trail.Blending modern minimalism with natural elegance, the residence is a masterwork of luxury living. Expansive floor-to-ceiling windows fill the home with natural light and frame panoramic views that stretch to the Toronto skyline and Lake Ontario. Engineered for longevity, the rare steel-frame construction represents a seven-figure investment in the structure alone, an uncompromising commitment to quality and permanence.Inside, a glass-encased foyer opens to a sunken living room and a striking feature hall leading to the soaring great room. The chefs kitchen complete with a breakfast nook and formal dining area is designed for both intimate family moments and grand-scale entertaining. A discreet wine cellar, office, powder room, and mudroom complete the main floor. Upstairs, the primary suite is a private retreat with sweeping views, a spa-inspired ensuite, and a spacious walk-in closet with access to a private balcony. Three additional bedrooms each offer their own ensuites.The lower level is a haven for wellness and leisure, featuring a sauna, fitness studio, sleek bar, media room, and hobby space. While the current vision supports a custom residence of over 9,000 sq ft, the property allows for tailored adaptation expand to a 12,500 sq ft or scale down to an elegant 4,500 sq ft home without compromising luxury. This is a truly rare offering an opportunity to create a legacy estate, shaped by your vision and designed to last forever. All images are artists renderings for illustrative purposes only. Final design, elevations, and features may vary. No warranties or representations are made by the builder or listing brokerage. (id:60626)
RE/MAX Escarpment Realty Inc.
5086 Walkers Line
Burlington, Ontario
Build your dream home with Nest Fine Homes, a renowned builder known for visionary design and exceptional craftsmanship. Set on nearly 6.5 acres of private, tree-lined land in the heart of the Escarpment, this one-of-a-kind property backs onto Mount Nemo and the iconic Bruce Trail. Blending modern minimalism with natural elegance, the residence is a masterwork of luxury living. Expansive floor-to-ceiling windows fill the home with natural light and frame panoramic views that stretch to the Toronto skyline and Lake Ontario. Engineered for longevity, the rare steel-frame construction represents a seven-figure investment in the structure alone—an uncompromising commitment to quality and permanence. Inside, a glass-encased foyer opens to a sunken living room and a striking feature hall leading to the soaring great room. The chef’s kitchen—complete with a breakfast nook and formal dining area—is designed for both intimate family moments and grand-scale entertaining. A discreet wine cellar, office, powder room, and mudroom complete the main floor. Upstairs, the primary suite is a private retreat with sweeping views, a spa-inspired ensuite, and a spacious walk-in closet with access to a private balcony. Three additional bedrooms each offer their own ensuites. The lower level is a haven for wellness and leisure, featuring a sauna, fitness studio, sleek bar, media room, and hobby space. While the current vision supports a custom residence of over 9,000 sqft, the property allows for tailored adaptation—expand to a 12,500 sqft or scale down to an elegant 4,500 sqft home without compromising luxury. This is a truly rare offering—an opportunity to create a legacy estate, shaped by your vision and designed to last forever. All images are artists renderings for illustrative purposes only. Final design, elevations, and features may vary. LUXURY CERTIFIED. (id:60626)
RE/MAX Escarpment Realty Inc.
4-24-50-6- Nw
Nisku, Alberta
80 Acres. Located in the Northwest Saunders Lake ASP; Five minute drive to Edmonton International Airport; Adjacent to Leduc city limits and 10 minutes to Leduc core; Parcels can be purchased together or separately; Located south of Nisku Business Park; ; Parcel Size: 80 AC + 160 AC + 160 AC=400 Acres. Zoning: AG (Agriculture). Legal Description: West 80 - 4;24;50;6;NW East 160 - 4; 24;50;6;NE - West 160 - 4;24;50;7;SW. Information herein and auxiliary information subject to becoming outdated in time, change, and/or deemed reliable but not guaranteed. . (id:60626)
RE/MAX Excellence
1609 Nottawasaga Concession 6 South
Clearview, Ontario
Four Wheel Farm is a rare and extraordinary 242-acre estate offering unmatched privacy, panoramic views, and timeless character in the heart of Southern Georgian Bay. Set across two parcels (approx. 102 and 140 acres), this legacy property overlooks the Niagara Escarpment with views of Georgian Bay and its own gently sloping vineyard. Surrounded entirely by farmland, the setting is peaceful and secludedyet just minutes from Creemore, Collingwood, Mad River Golf Club, and private ski clubs including Devils Glen and Osler Bluff, under 2 hours from Toronto.At its centre is a beautifully preserved red brick Victorian farmhouse, thoughtfully expanded with modern additions that honour its heritage while elevating its functionality. With over 6000 square feet of living space, the home exudes warmth and charm throughout. The open-concept main floor flows seamlessly between a remodeled kitchen, formal and informal living areas, a dining space perfect for entertaining, and a sun-drenched 3-season room with in-floor heating and views across the ponds and vineyard. Four wood-burning fireplaces and rich architectural details add to the inviting atmosphere.The home features five bedrooms and six bathrooms, including a generous primary suite, a 5-piece ensuite, and a private balcony offering breathtaking views of the property and Georgian Bay. Multiple decks and a hot tub enhance the connection to the surrounding landscape, creating ideal spaces for both relaxing and hosting.The land includes approx. 140 acres of productive farmland, a 5.5-acre vineyard, 30 acres of sugar bush and mixed hardwood, four ponds, and trails through forests and natural habitat. Outbuildings include a classic renovated 60x 60bank barn and a large drive shed for equipment. This is a once-in-a-generation opportunity to own a truly private, character-filled estate with enduring appeal for generations to come. (id:60626)
Royal LePage Real Estate Services Heaps Estrin Team
Royal LePage Signature Realty
1114 Goshen Road E
Innisfil, Ontario
1114 Goshen RD - 4.7 acres of land with income-generating apartments ripe and ready for zoning amendment and development. Zoned FD - Future Development. The related zoning provisions can be found in Section 8 of the zoning By-law; buyer to do their due diligence. The first detached building is a 4-bed, 3-bath all-brick bungalow with a recently constructed insulated 26x26 double-car garage heated with gas, a beautiful living room with a stunning view, and a walkout to the deck overlooking a private pond. The second detached building is a 2-story apartment with 2 rental units generating $3,050/month. The main floor unit is a 1-bed, 1-bath apartment with a kitchen and walkout patio. The second-floor unit is a 1-bed, 1-bath apartment with a kitchen and walkout balcony. Both detached buildings have their own furnace and A/C unit, along with separate septic tanks, gas, electricity, and a shared well. The property also includes two 1-bedroom garden shed units (with power) for extra accommodations for guests, a tool shed, a chicken coop, and a greenhouse. **EXTRAS** **Metal Roof 8yrs, Furnace (Main House) 7yrs, Septic (Main House) Pumped and Checked 3yrs, Bathrooms (Main House) Reno 2019, Garage 2016, Furnace (Apartment) 10yrs, Roof (Apartment) 2yrs, Pictures of the inside can be given upon request** (id:60626)
Right At Home Realty
29 Riverside Boulevard W
Vaughan, Ontario
Experience The Pinnacle Of Luxury Living In This Extraordinary Stone Mansion, Nestled On The Coveted 'Riverside Boulevard' In The Heart Of Thornhill. This Prestigious Estate Is Set On An Expansive 104 X 367 Ft Lot, Meticulously Manicured And Adorned With Lush Foliage. Step Inside To Discover A World Of Opulence, Where Convenience Meets Grandeur. Your Personal Elevator Provides Easy Access To All Levels Of The Home, While Radiant Heated Floors Ensure Your Comfort During Colder Months. The Gourmet Kitchen, Inspired By Professional Chefs, Is Equipped With Everything You Need For Daily Family Living And Grand Scale Entertaining. It Boasts An Inviting Breakfast Area And A Spacious Pantry, Ideal For Those With A Passion For Cooking And Entertaining. This Exceptional Stone Mansion Offers A Unique Blend Of Luxury, Comfort, And Sophistication That Is Truly Unparalleled. It Is Not Just A Home, But A Lifestyle Statement. (id:60626)
Upperside Real Estate Limited
3175 Tarn Pl
Oak Bay, British Columbia
Welcome to Victoria's Crown Jewel- 3175 Tarn Place, for the first time on the market in 26 years. Located in the most exclusive cul de sac in Victoria in the prestigious Oak Bay Uplands community, this charming traditional home has been meticulously maintained, extensively renovated and lovingly cared for over the years. Situated on a prime 0.6-acre lot, this residence boasts over 200 ft. of south-facing Waterfront, offering breathtaking panoramic ocean views. The beautifully landscaped grounds are adorned with lush greens, vibrant flora and expansive patios that provide ample space for outdoor gatherings. Two gas fireplaces, an outdoor kitchen area, a private hot tub and direct ocean access with convenient kayak storage make this home perfect for entertaining and enjoying the serene coastal lifestyle. Inside, the deluxe chef's kitchen, equipped with top-of-the-line appliances and custom cabinetry, is adjacent to a spacious living room with large windows that flood the space with natural light. The separate dining room and great room provide ample family gatherings and formal entertaining space. A convenient bedroom on the main floor includes a three-piece ensuite, perfect for guests or multi-generational living. Upstairs, the luxurious primary retreat is a true sanctuary. It features a lavish dressing room and a six-piece bathroom with a soaking tub, double vanities and a walk-in shower, all designed to capture stunning ocean views. Flex space above the garage, accessible via a separate staircase, can efficiently serve as a fifth bedroom, office space or kids' play area, catering to various lifestyle needs. Modern technology enhances the home's functionality and security with Lutron lighting, Control 4 automation, a state-of-the-art security system with cameras and an electric gate for added peace of mind. This elegant residence is perfectly located just minutes from Uplands Golf Club, Cadboro Bay Village, the University of Victoria and much more. (id:60626)
The Agency
44 The Bridle Path
Toronto, Ontario
Ravine Peninsula Property With Panoramic Views. Classic Mid-Century Residence In One Of Toronto's Most Prestigious Neighbourhoods. Over 1-Acre Of Wooded Privacy Borders On Beautiful Windfields Park. Update Or Build Your Dream Home. Custom Raised Bungalow W/Over 4,000 Sq. Ft. Of Living Space. 5 Bedrooms, 5 Bathrms, 3 FP & Panoramic Views From Every Principal Rm. Wrought Iron Gates In Natural Stone Walls Open To Entry's Garden Courtyard. Foyer W/ Barrel Ceiling & Crown Moulding. Cozy Den W/Marble FP & Pegged Wood Floor. Le Bistro Kitchen W/ S/S Appliances & Breakfast Nook. Formal Dining Rm W/ B/I Cabinets & Outdoor Pool View. Bright Living Rm W/ Walls Of Windows, Marble FP & W/O To Pool. Bedrm Wing Features 4 Large Bedrms W/Hardwood Flrs & Double Closets. Primary Bedrm W/ Dressing Rm, 5-pc Ens & W/O To Courtyard. Spacious L/L Rec Rm W/Wet Bar, Beamed Ceiling & Brick FP. 2 More Entertainment-Sized Rms W/ W/O to Yard. Home Gym, Laundry Rm & 3-Pc Bathrm. Steps To Finest Private & Public Schools, Shops & Eateries. Endless Possibilities For Developers & Dreamers At This Unique Property. Architects Ilustration Attached. (id:60626)
RE/MAX Realtron Barry Cohen Homes Inc.
15490 Carrs Landing Road
Lake Country, British Columbia
This is a rare opportunity to own a world class property in one of the most desirable areas of British Columbia. Stunning 11.8 acres of level waterfront in Carrs Landing, Lake Country. This lakeshore opportunity offers approximately 550’ of Lakefront. Create your own private estate or plan for future subdivision. Currently zoned Rural Residential 1 (RR1), Lake Country Zoning Bylaws allow for Rural Residential 2 (RR2) with minimum lot areas of 1 hectare (2.471 acres). Potential subdivision to 3 lakefront estate properties. As a holding property the working orchard currently provides an attractive “property tax” structure. Their is also a rental home included in the sale. Located in Carrs Landing, on the eastern shores of Okanagan Lake, this private waterfront acreage is surrounded by many fabulous lakeside residences, world class wineries and golf resorts. (id:60626)
RE/MAX Kelowna
Bevington Rd
Rural Parkland County, Alberta
Lakefront residential development land in greater Edmonton - a gem in the booming market of Alberta. 122 acres sits on Big Lake Provincial Park with extensive lake frontage (-3,000 ft). City sewer line is on property, city water line is on the road south of the property. Gas line and power line are on neighboring properties. Anthony Henday Freeway is just a few minutes away. The Big Lake area is an upscale neighborhood. House with a price tag of $1 million or more are common in the area. The land is ready for a developer/investor with vision. Upside potential of the land is just as high as you can imagine. Listing associate has an interest in the property. (id:60626)
Sterling Real Estate
8083 Angus Drive
Vancouver, British Columbia
"Chateau de Belle Vue," an exquisite world-class mansion that seamlessly blends elegance with class. As you step inside, be entranced by the stunning marble finishes and the celestial beauty of the European hand-made lead glass ceiling. Within these hallowed walls, indulge in relaxation with an indoor pool, hot-tub, sauna, and steam room. And for the ultimate cinematic experience, immerse yourself in the custom-built theater, boasting plush leather seats. Embrace the unparalleled opulence and refinement that define this extraordinary sanctuary of luxury. (id:60626)
Century 21 Coastal Realty Ltd.
3167 Point Grey Road
Vancouver, British Columbia
Reduced to $1M under BC Assessment & located in one of Vancouver's most prestigious neighborhoods, this rare oceanfront home is available for the first time since 1989. Set on the ultra-exclusive no drive-thru section of Point Grey Rd, the property combines ultimate privacy & oceanfront views from 3 large decks including a coveted rooftop patio. The development possibilities may include a duplex, single detached home, plus a secondary suite. The existing 2 bedroom+den, 4 bathroom home also presents an opportunity for a remodel that could preserve the rooftop deck- a very distinct feature in this neighbourhood. Whether building a luxury residence, renovating, or investing for future plans, this legacy location offers significant development & investment potential with beach access nearby... (id:60626)
Royal LePage Sussex
18738 20 Avenue
Surrey, British Columbia
Situated on a peaceful neighbourhood in South Surrey - this exceptional 4.77 Acres offers a rare opportunity to own a spacious and flat parcel in a prime location of South Surrey White Rock. Enjoy the privacy of the serene setting while remaining just 6 to 10 minutes drive from key amenities like Grandview Aquatic Centre, Grandview Shopping, and Morgan Crossing. This property is perfect for building your dream Home or as a valuable investment with a possible future Industrial development Potential. A fantastic opportunity to build your dream home plans are available for an 8,118 sqft estate home, with a bldg permit already issued. This property is perfect for a hobby farm or equestrian facility, featuring 3 buildings: a 15-stall barn, a storage barn, and a charming 401 sqft cottage. (id:60626)
Century 21 Coastal Realty Ltd.
2643 Old Victoria Road
London, Ontario
ATTENTION INVESTORS! PRIME LOCATION Directly borders Bradley Ave and Old Victoria Road directlyacross from London's Innovation Park - 46-acre haven, strategically positioned near the 401 Exit and minutes fromLondon's thriving communities. A prime opportunity for investors eyeing future development or crafting a dreamcountry retreat. With dual road frontage along Old Victoria Road and Bradley Ave, this transcends a mere farm - anenclave of potential. Currently, 35 productive acres are rented and planted in a coverage crop. Nestled within thisstunning property is approximately 9000 sq. ft. Residence radiating Timeless European Design, ExcellentCraftsmanship, and High-End Finishes. Handcrafted solid Oak Doors, Crown Moldings, Trim, and Flooring graceevery living space. Don't miss the opportunity to own this property located in the City of London. Call to scheduleyour showing today! (id:60626)
Royal LePage Triland Realty
2531 Nelson Avenue
West Vancouver, British Columbia
Designed by Marque Thompson, this architectural residence spans over 8,600 sqft across three meticulously curated levels. A chefs kitchen adorned with Italian marble floors, and top-of-the-line appliances, is a culinary sanctuary, while floor-to-ceiling windows capture breathtaking ocean and city skyline views. From the moment you step in- you´ll feel the warmth and grandeur of this extraordinary home. Beyond its beauty, this home is a masterclass in innovation. Smart home by LaScala, a heated and turn table driveway for seamless convenience, a home theater, entertainment lounge with bar, and a wine bottle display to elevate every occasion. For moments of tranquility, a private office, steam shower spa, and fully equipped gym provide the perfect escape. Must be seen to be appreciated. (id:60626)
Oakwyn Realty Ltd.
32 Arjay Crescent
Toronto, Ontario
This stunning mansion in the prestigious Bridle Path area epitomizes luxury living, combining scale & sophistication with practical elegance. Nestled on a sprawling SW facing 106 x 306 ravine lot, with stunning views of the Rosedale Golf Club. Multiple walkouts lead to expansive terraces, pool, & deck areas, a true outdoor oasis. With approx 13,280 sqft. of living space across 3 levels, including the lower level, the mansion exudes grandeur & timeless style. The principal bedroom suite is a true sanctuary, featuring an elegant dressing room, 3 large walk-in closets and a sprawling ensuite bathroom. Soaring ceilings, stunning hardwood floors & abundant natural light create a luxurious atmosphere. The custom kitchen opens to a large family room. The grand central hall, with its sweeping curved staircase is an impressive architectural centrepiece. The lower level has it all, home theatre, bar, exercise room, sauna & dedicated Nanny's suite. Accessibility is aided by elevator servicing all 3 floors. Do you think luxury & value don't go together ? 32 Arjay offers 9,000 sqft. above grade plus over 13,000 sqft. including the lower level. Land value for a lot of this caliber would be comfortably $9,000,000 meaning the cost of the house is a paltry $222 pers sq. ft. above grade, $153 per sq. ft. if you factor in the finished basement. The existing house is built like a palace, all stone exterior, like new luxurious oak floors, tall ceilings, superb millwork & craftsmanship throughout. If you spent 2 million updating kitchen & baths to your tastes you would still only be into the house for $444 per sqft, or $306 per sq. ft. including the lower level. 32 Arjay delivers the holy trinity when it comes to real estate, AAA prestigious address, superb ravine property with 105' frontage & golf course views & value priced at $222 per sq.ft. 32 Arjay represents a rare opportunity to significantly & quickly build your wealth through blue chip AAA real estate. (id:60626)
Sotheby's International Realty Canada
101 Dunloe Road
Toronto, Ontario
Forest Hill private residence tailored for sophisticated homeowners who indulge visionary luxury living. This new custom home built in 2022. A generous list of inclusions is enhanced in 2023. Comprehensive home automation and surveillance with wifi and mobile control. Lorne Rose architecture reimagines opulence. Indiana Limestone Facades. Grand front landing exudes sumptuous grandeur. Appx 11 to12 ft high ceilings & 25 ft open to above, enlarged rectangular rooms for effortless deco. California style windows & doors, 4-elevation openings, extended skylight, mahogany & triple-layered glass entrances magnify layout excellence. Seamless indoor-outdoor transitions with unlimited natural lights & fresh air. Premium engineering ensures everyday comfort. Five bedroom-ensuite all with flr-heated bath & personalized wardrobe. Two upscale culinary kitchens inc Lacanche Stove & Miele Packages. Rosehill 700-b Wine Cellar.2-beverage bars. Media w projector. Upper & Lower 2-laundry.Power Generator. 3-Floor elevator. Double AC, Furnaces, Steam-humidifiers & Air-cleaners. Central Vac. Napoleon Fireplaces w Marble Surrounds. Polk Audio b/i speakers. Prolight LEDs. Custom metal frames. Italian Phylrich hardware. Dolomite marble & Carrera floor. Premier white-oak hardwoods. Enormous lavish cabinetry sys resonate organized minds. Exterior snow-melting & irrigation throughout. Heated Pool w Smart Fountain. Outdoor Kitchen. Ext Camera, Sound & Lighting Sys. Wraparound stone landscaping for easy maintenance. Heated walkout from Exercise. Separated staff/nanny Quarter. Office with stone terrace & guest access. Storage facility excavation. Polished garage E-Car charger & Bike EV & steel paneling. East of Spadina. Walking to UCC, BSS, FHJS and the Village. Proximity to downtown, waterfront, social club, art gallery, fine dining & shopping. Luxury with Ease. This residence have-it-all. Valued for an epitome of high-end refinements and wealth of amenities. (id:60626)
Sotheby's International Realty Canada
7255 182 Street
Surrey, British Columbia
??? Prime Development Opportunity - 8-Story Multifamily Site Near Future SkyTrain! ?? Exceptional location! Just 600m from the upcoming SkyTrain station, this Tier 3-zoned site offers a 3.0 FAR, allowing for an 8-story multifamily development. Situated near the newly built Salish Secondary School, this area is perfect for families and commuters alike. A fantastic opportunity for a rental project or investment in one of the fastest-growing neighborhoods. Don't miss out on this high-potential site! ?? Contact for more details. (id:60626)
Century 21 Coastal Realty Ltd.
1290 E Keith Road
North Vancouver, British Columbia
Rare development opportunity in the central heart of North Vancouver. 28,409 SQFT of RS4 zoned land near rapid transit with direct, immediate access to HWY1. Neighbouring 4 properties are city owner by DNV, collaboration potential? Comprehensive rezoning potential? Endless opportunities on this exciting piece of land. LAND ASSEMBLY 28,409 SQFT - 785 Mountain HWY, 1290 E. Keith RD, 1294 E. Keith RD, 1298 E. Keith RD to be sold together in conjunction with one another. Value in land. 4 of 4 properties have tenanted homes. (id:60626)
Royal LePage Northstar Realty (S. Surrey)
1290 E Keith Road
North Vancouver, British Columbia
Rare development opportunity in the central heart of North Vancouver. 28,409 SQFT of RS4 zoned land near rapid transit with direct, immediate access to HWY1. Neighbouring 4 properties are city owner by DNV, collaboration potential? Comprehensive rezoning potential? Endless opportunities on this exciting piece of land. LAND ASSEMBLY 28,409 SQFT - 785 Mountain HWY, 1290 E. Keith RD, 1294 E. Keith RD, 1298 E. Keith RD to be sold together in conjunction with one another. Value in land. (id:60626)
Royal LePage Northstar Realty (S. Surrey)
1760 29th Street
West Vancouver, British Columbia
Welcome to 1760 29TH STREET in Altamont, WEST VANCOUVER where beautifuly large acreage properties engage with lovely neighbours as they walk these beautiful streets with their children and friends! This EUROPEAN INSPIRED MODERN HOME is over 11,500 SqFt and sits on an over 26,000 SqFt lot which headlines an indoor swimming pool! SIMPLY STUNNING with crystal chandeliers everywhere inside and carefully designed with attention to detail giving INCREDIBLE QUALITY. Italian Marble Countertops, Hickory Hardwood, Customized St. Martin Cabinetry, Gaggenau appliances, Elevator, 600 bottle Wine Cellar, 6 fire places, spacious 12 seat dinning room, OVERSIZED THEATRE ROOM, radiant floor, 3 HRV´s and a 3 car garage plus Nanny suite and WoK Kitchen. (id:60626)
The Partners Real Estate
V/l 8th Concession Road
Windsor, Ontario
Do not Miss out on the opportunity to cash in on the high demand for residential building lots in the City of Windsor. This 24 Acre parcel is part of the Riverbend Heights Draft Master Plan in the works for approval from the City of Windsor. It is located on the 8th Concession (close to Airport) a street with sanitary and storm sewers and all other services and with approval will provide the potential for minimum of 120 single family lots . Located in the East Side of Windsor close to New Hospital site, New Battery Plant and all the future development happening in the growing Windsor Area. Please contact listing agent for all information on property. (id:60626)
RE/MAX Preferred Realty Ltd. - 585
1640 Bend Frontage Road
Revelstoke, British Columbia
Prime Development Opportunity. 6.9 Acres in Revelstoke. A rare investment opportunity in one of BC’s most dynamic mountain destinations! This 6.9-acre parcel, ideally located in central Revelstoke, is zoned CD-05—allowing high-density residential development with short-term rentals. Key Highlights: CD-05 zoning – Short-term rentals permitted Up to 300,000 sq. ft. buildable space Approved for 8-storey development Town-supported & provincially backed incentives Year-round appeal: World class skiing, golfs (Cabot 2026), hiking, biking & more Stunning mountain views & easy access to nature Minutes to Revelstoke Mountain Resort & downtown Trails connect directly to Mount Revelstoke National Park Strategic Advantage: Revelstoke supports high-density, short-term rental projects Booming tourism & real estate market Improved connectivity via Kelowna Int’l Airport (YLW) Limited development land available – high appreciation potential (id:60626)
Royal LePage Little Oak Realty
79 Elgin Street
Markham, Ontario
Architectural Harmony With Brilliant Designs: Traditional Exterior+Contemporary Interior Meets Urban Sophistication In Heart Of Thornhill! This Exceptional Gated Mansion 5 Year Old With 10,550 Sq.Ft Of Living Space Nestled On 90' X 484' Ravine Lot(Almost 1Acre)!Lavish Attention To Detail.Proudly Boasting 30+ Feet High Cathedral Foyer & Central Hall ~ Top-Of-The-Line Materials & Finishes! Backyard Oasis Features An Infinity Salt-Water Swim Pool, Cabana, Volleyball, Badminton Court, & Tree Lined Ravine Setting Complete With Nature Paths\\Lower Level Includes A Huge Rec Rm/Wet Bar,Media,Gym,Nany's Rm,2Washrms&Dry Sauna! (id:60626)
Homelife New World Realty Inc.
126 Strum Island Way
Oakland, Nova Scotia
Welcome to Strum Island, an ultra-rare 10-acre private island designed with luxury, seclusion, security, and self-sustainability in mind. With meticulously hand-crafted details, uncompromising privacy, and spectacular views, the property is being offered fully furnished, including two boats and all furniture (comprehensive list available), and has its own backup power source, heat, food, water, and the option for air travel via helicopter. Anyone looking for beautiful seclusion can isolate for over a year without leaving the island! Strum Island offers tranquil surroundings and well-manicured landscaping, beautiful gardens, greenhouses, walking trails, and thousands of indigenous trees and native plants. The expansive main lodge with 9,500+ sqft of space was built in two phases with a tasteful design combining rustic elements and transitional elegance. Boasting 6 suites, fantastic natural light, beautiful views, and a stunning great room with a hand-carved bar and signature fireplace. Enjoy gourmet meals in your exquisite kitchen, which features dual Lacanche gas ranges/ovens and a large dining area with a butler's pantry. Relax with a glass of wine in the rose hut while soaking in the hot tub, or feast with friends in your lobster temple. The fourth floor offers an observation tower with spectacular 360-degree views, and above the tower is a traditional lighthouse-inspired Widow's Walk. The boathouse, beach hut, and staff quarters offer additional finished space to accommodate more guests or provide flex space for other uses. This unparalleled luxury retreat in famed Mahone Bay is close to all the amenities of Lunenburg and surrounded by the beauty and grandeur of the Atlantic Ocean. Your very own private island getaway awaits! (id:60626)
Royal LePage Atlantic (Mahone Bay)
2964 Mathers Crescent
West Vancouver, British Columbia
Captivating 8,500 sq. ft. Linda Burger-designed Craftsman estate on a private almost 0.5-acre lot in prestigious Altamont. South-facing with panoramic ocean views from nearly every room, this architectural masterpiece blends timeless elegance with modern comfort. Inside, enjoy an open-concept layout with seamless indoor-outdoor flow. Outside, relax in the sun-drenched pool, soak in the hot tub, or entertain by the wood-burning fireplace and pizza oven. Expansive terraces and patios elevate outdoor living. Located minutes from Dundarave Village and beaches, and in the coveted West Bay School catchment, one of West Vancouver´s best schools. This is luxury coastal living at its finest. Private showings by appointment only. (id:60626)
Royal LePage Sussex
6476 Blenheim Street
Vancouver, British Columbia
Southlands´ Iconic Modern Farmhouse Originally built in 1912 and flawlessly reimagined, this elegantly modern farmhouse embodies timeless charm and contemporary luxury. A stately wraparound veranda welcomes you into a breathtaking 6,000 sq. ft. estate, where old-world craftsmanship meets modern indulgence. Inside, six exquisite bedrooms and five beautifully appointed baths create a grand yet inviting ambiance. The home boasts two elegant dens, media room, and a wine cellar. The dream kitchen seamlessly blends form and function, while five stunning fireplaces add warmth and character. Additional comforts include a spacious garage and air conditioning, light-filled gym, designed as a beacon of the West Coast lifestyle, opens through a wall of French doors to the lush outdoors. By Appointment (id:60626)
Oakwyn Realty Ltd.
3 Industrial Drive
Elmira, Ontario
This well-maintained heavy industrial building offers a prime opportunity for investors or owner-occupiers seeking a versatile property in a highly desirable location. Conveniently situated with easy access to major highways and public transportation routes, the property also benefits from close proximity to local amenities. The building is equipped with multiple types of truck loading doors, including interior flatbed loading capabilities, and features heavy electrical power and efficient capabilities. A very nice office buildout compliments the industrial space, providing functionality. The property boasts varying ceiling heights, with clearances up to 27 feet, and zoning that accommodates a wide range of uses. Currently under a short-term lease, this property is suitable for a variety of purchasers. It also includes 68 on-site parking spaces, ensuring convenience for employees and visitors alike. With its combination of flexibility, infrastructure and accessibility, this property represents and exceptional opportunity in the industrial real estate market. (id:60626)
Coldwell Banker Peter Benninger Realty
12891 116 Avenue
Surrey, British Columbia
Exceptional opportunity to acquire a 20,000 sqft freestanding industrial building situated on a 1-acre lot, zoned for IL (Light Industrial) uses. This property offers a versatile space with 4 large bay doors, high ceilings, and an office mezzanine, perfect for a variety of light industrial applications. Additional features include a portable office on-site and ample fully paved parking to accommodate both staff and clients. Located in a high-traffic area, this prime location provides easy access to major highways, bridges, and railway lines, ensuring seamless logistics and operations. Ideal for businesses looking for space, convenience, and excellent exposure. (id:60626)
Exp Realty Of Canada
1000 Halfway Lake Road
Princeton, British Columbia
Experience the ultimate in tranquility & natural beauty at this breathtaking property spanning 853 acres of pristine BC wilderness between Merritt & Princeton. Nestled amidst wildflowers, pristine lakes, old growth ponderosa pine & aspen stands, this estate comprises 5 titles surrounding 2 lakes, ensuring privacy & exclusivity. The centerpiece of this remarkable retreat is an elegant, off-grid, lake-view lodge offering unparalleled style and luxurious comfort. With 7 bedrooms, 6 bathrooms, sleeping accommodations for 21, it provides ample space for entertainment. 2 kitchens cater to culinary enthusiasts & large gatherings alike. Equestrians will delight in well-appointed facilities, a barn, 10 stables, round pen, outdoor arena & fenced paddocks. The entire property is fenced and cross-fenced with rail & wire. The property surrounds 2 lakes, and touches 3 others, with additional marsh and waterways. The main lake is stocked with rainbow trout, offers exceptional fishing, complemented by a swim platform & dock for swimming, paddle-boarding. Extensive roads & trails wind through the landscape, inviting exploration on foot, horseback, or skis, catering to outdoor enthusiasts throughout the seasons. Renowned for its superb summers and picturesque winter days under clear blue skies, this property promises an unparalleled lifestyle blending luxury, natural beauty, and recreational opportunities in perfect harmony. Please see the listing agent site for more information. Imagine! (id:60626)
Sotheby's International Realty Canada
7433 200 Street
Langley, British Columbia
High-Density Development Site in Willoughby's Transit-Oriented Core! Rare opportunity to acquire a flat, clear site designated Transit-Oriented Core (TOC) in Langley's 2040 Official Community Plan. This premium property supports high-density development up to 20 storeys with a proposed FAR of 6.0-8.0 (to be verified with the Township of Langley). Ideally situated along the future Bus Rapid Transit (BRT) corridor, offering excellent access to schools, shopping, parks, and major transportation routes. Located in a fast-growing neighbourhood with strong demand for mixed-use and high-rise residential development. Value is in land (id:60626)
Century 21 Coastal Realty Ltd.
255 Christie Street
Toronto, Ontario
Great property in Annex area. Walking distance to Bloor Subway. The building is about 8 years old - consists of 16 Apartments and 3 Commercial Stores, plus full basement. 11 units (1 bdrm) + 4 units (2 bdrm) + 1 unit (3 bdrm) + 2 finished apts in basement, vacant (not registered). Main floor has 11 ft ceilings. Main and 2nd floor are concrete floors. Gross rent about $580,000 per year. Net rent about $470,000 per year. Copy of plans and building permits available. Large unit on top floor with roof top deck being occupied by the owner. (id:60626)
RE/MAX Ultimate Realty Inc.
4437 John Street
Niagara Falls, Ontario
This 2.10 acres of mixed residential land is in one of the most prestigious locations looking over the 7th wonder of the world Niagara Falls and the Niagara River with an R5 zoning and a short walk to the brand new University of Niagara Falls , Casino Niagara and Fallsview Casino . This parcel of land was recommended by Niagara Falls planning staff for a 16 storey and an 8 storey apartment / condo in 2018 and one extra parcel of land has been added since the recommendation and there is a 60 and 61 storey twin hotel approved beside this parcel with similar lot size. Dont miss this development of a life time opportunity in one of the most popular tourist destinations in the world with and walking distance to every tourist attraction and hotel. (id:60626)
Masterson Realty Ltd
116 Eden Vale Drive
King, Ontario
The Pinnacle Of Luxury Living In Prestigious Fairfield Estates. An Exceptional Custom-Built Residence Defined By Masterful Craftsmanship W/ No Expense Withheld In Achieving Ultimate Elegance. Coveted Almost 2-Acre Lot W/ 15,000+ Sq. Ft. Of Unparalleled Living Space. 8 Bedrooms & 10 Full Baths Within The Primary Home & Adjoining In-Law Suite, W/ Elevator Servicing All Levels. Outstanding Indoor Spa W/ Saltwater Pool, Lounge, Marble Surround, Swedish-Imported Cedar Sauna, Steam Room, 2 Aquadesign Showers & 2 Bathrooms. Architecturally Distinctive Exterior W/ Indiana Carved Limestone, Genuine Copper & Cedar Shingles, 20-Car Driveway & 2 Insulated 3-Vehicle Garages. Impressive Double-Height Entrance Hall, Exemplary Principal Rooms W/ High-End RH Chandeliers, Natural Oak Floors, Custom Crown Moulding & Marble Finish. Exquisitely-Appointed Great Room W/ 14.5-Ft. Ceilings, Expanded Linear Fireplace, High-End Speaker System & Walk-Out To Terrace. Gourmet Chefs Kitchen W/ Top-Tier Miele Appliances, Custom Cabinetry W/ Swarovski Hardware, Servery & Walk-Out To Spa. Primary Suite Exudes Grandeur W/ Award-Winning Fireplace, Walk-Out Terrace, Boutique-Quality Custom Walk-In Closet & Resplendent 7-Piece Ensuite W/ Heated Marble Floors. 4 Bedrooms Boasting 4-Piece Ensuites W/ Natural Stone Vanities, 3 Opulent Walk-In Closets. Graciously-Designed In Law Suite Spanning 2 Levels, W/ Compact Kitchen, Living Room, 2 Full Baths & 2 Spacious Bedrooms. Lavish Entertainers Basement W/ Heated Floors, Integrated Speakers, Custom Walnut Wine Room, Theatre, Fitness Room, Open-Concept Kitchen, Dining & Living Room W/ Walk-Out To Backyard, Office, Nanny Suite, 2 Full Baths & Laundry W/ 2x Miele Professional W/D. Expansive Backyard W/ Two Outdoor Lounges W/ Speakers, Meticulously Landscaped Gardens & Tree-Lined Privacy. Ideally Situated In One Of Ontarios Finest Neigbourhoods, Near Top-Rated Schools, Golf Courses & Conservation Areas. (id:60626)
RE/MAX Realtron Barry Cohen Homes Inc.
17531 Westminster Highway
Richmond, British Columbia
First time available on the market in generations, this exceptional 19.48-acre farm offers a rare legacy opportunity. Ideally situated on Westminster Highway with over 654 feet of road frontage, the property backs onto the prestigious Mayfair Lakes Golf & Country Club and enjoys stunning views of the mountains and city skyline. The +/-3,205 sq.ft. main executive residence features 3 bedrooms, 4 bathrooms, and a double garage. A charming secondary home (circa 1921) offers approx. 1,200 sq.ft. with 2 bedrooms, 1 bathroom, and a detached garage/shop. A 5,271 sq.ft. (approx.) cold storage barn (44.3' x 119') adds valuable agricultural or commercial utility. Zoned for a wide range of agricultural uses including berries, potatoes, nurseries, vineyards, livestock, wineries, and more. (id:60626)
RE/MAX City Realty
1525 Vinson Creek Road
West Vancouver, British Columbia
This custom built home in prestigious Chartwell is an Avant-Garde perspective of design, engineering and craftsmanship. Elegance and character are embedded in every feature of the home, extending the ever dynamic view of downtown Vancouver and the majestic Lions Gate bridge. 1525 Vinson Creek extends luxury by 9,594 sq. ft. of living space and nearly 1/4 of an acre of land space. A custom elevator providing access to 6 Bedrooms and 9 bathrooms, Spanish and Italian tiles, an immersive private home theatre and an outdoor infinity pool are only some of the features that puts this property into a new category of luxury homes. 1525 Vinson Creek is masterfully emerging architecture beyond the definition of art. Open House on Sun 2-4pm, July 6. (id:60626)
Sutton Group-West Coast Realty
Royal Pacific Lions Gate Realty Ltd.
228 Dunvegan Road
Toronto, Ontario
This Newly Completed Estate Is A True Standout In Prestigious Forest Hill, Offering Nearly 9,000 Sq. Ft. Of Refined Living Space. With A Stately Limestone Façade And A Simulated Slate Roof, This Home Combines Timeless Elegance With Thoughtful Design. Created By Acclaimed Architect Richard Wengle And Styled By The Wise-Nadel Team, It Reflects A Seamless Blend Of Luxury And Functionality, Constructed By The Esteemed Marvel Homes. Step Inside To Soaring Ceilings, Intricate Millwork, And Heated Custom Slab Flooring. The Formal Living And Dining Areas Flow Into A Beautifully Crafted Kitchen With Top-Tier Appliances, A Generous Island, And A Walk-Out To A Covered Terrace Featuring An Outdoor Kitchen And Skylight Perfect For Entertaining. The Second Floor Hosts A Serene Primary Suite With A Sitting Area, Spa-Inspired Ensuite, And Dual Walk-In Closets. The Third Floor Offers Additional Living Space, A Bright Lounge, And A Bedroom With A Private Balcony. The Lower Level Is Designed For Ultimate Enjoyment, Featuring A Spacious Recreation Area And An Underground 6-Car Garage. This property comes with a Tarion Warranty. (id:60626)
Psr
Harvey Kalles Real Estate Ltd.
35110 Delair Road
Abbotsford, British Columbia
A rare 2.06-acre development infill site in East Abbotsford, approved for 51 townhomes in a high-demand, supply-constrained market. This flat, serviced lot is minutes from Hwy 1, Costco, Walmart, Cactus Club and Delair Park. The project features spacious 3 & 4-bedroom townhomes. Close to the University of the Fraser Valley, this centrally located opportunity is ideal for developers looking to capitalize on Abbotsford's growing market. (id:60626)
Sutton Group-West Coast Realty (Abbotsford)
35110 Delair Road
Abbotsford, British Columbia
A rare 2.06-acre development infill site in East Abbotsford, approved for 51 townhomes in a high-demand, supply-constrained market. This flat, serviced lot is minutes from Hwy 1, Costco, Walmart, Cactus Club and Delair Park. The project features spacious 3 & 4-bedroom townhomes. Close to the University of the Fraser Valley, this centrally located opportunity is ideal for developers looking to capitalize on Abbotsford's growing market. (id:60626)
Sutton Group-West Coast Realty (Abbotsford)
1082 Halls Rd #5
Muskoka Lakes, Ontario
Nestled on the shores of Lake Rosseau, this extraordinary property invites you to experience lakeside living at its absolute finest, available spring 2025! Nearly 4 acres of unparalleled beauty awaits, offering panoramic views and over 450 feet of pristine shoreline, a true haven for those seeking tranquility and recreation. Explore the beautifully landscaped grounds and relax in the water's edge gazebo with breathtaking vistas. A sprawling sun deck beckons for leisurely afternoons, while the waterfront transforms into an entertainer's paradise. A putting green, stone patios, and multi-zoned speaker system create the perfect backdrop for unforgettable gatherings, both day & night. As dusk settles, enjoy sound and nightscape light systems, creating the perfect ambiance for an unforgettable experience with friends and family. The excitement continues out back, where a garage/sports court complex awaits. Work up a sweat in the full gym and challenge friends to a game on the multi-sports court or Olympic volleyball court. Afterwards, unwind in the outdoor entertaining area, complete with a stone patio, fire pit, and soothing sounds of the lake, or head inside to the full bar and seating area. Steps from the water's edge, thanks to a grandfathered setback, the completely renovated cottage invites you to relax and entertain in style. The open concept living space is bathed in natural light, with walls of sliding doors seamlessly blending indoor and outdoor living. A chef's kitchen, featuring a large island and commercial oven, inspires culinary creations, while the dining room, with a custom stone fireplace, sets the scene for intimate gatherings. The living room, with its own custom fireplace, is an oasis of comfort and relaxation. Five bedrooms, including a luxurious master ensuite, provide ample accommodation for family and friends. Every detail has been carefully considered to create a truly exceptional retreat. (id:60626)
Chestnut Park Real Estate

