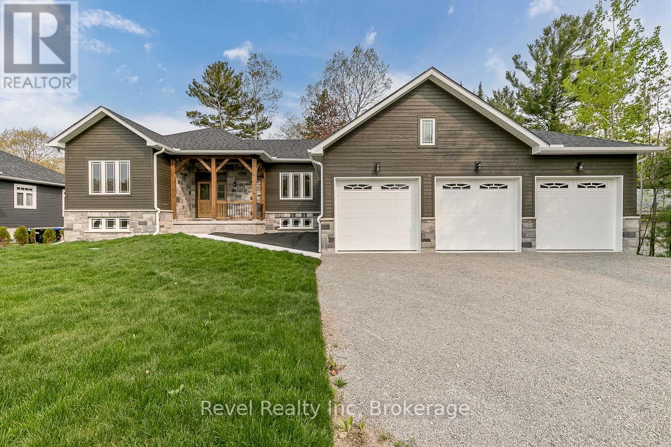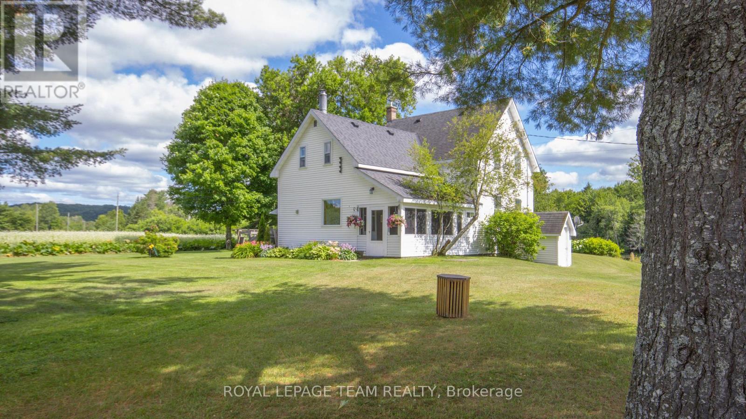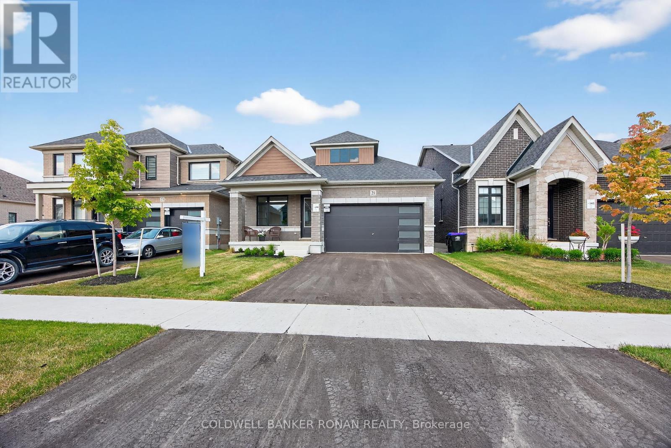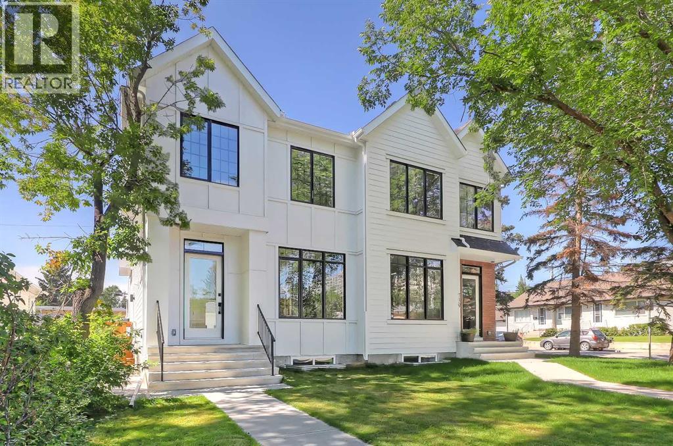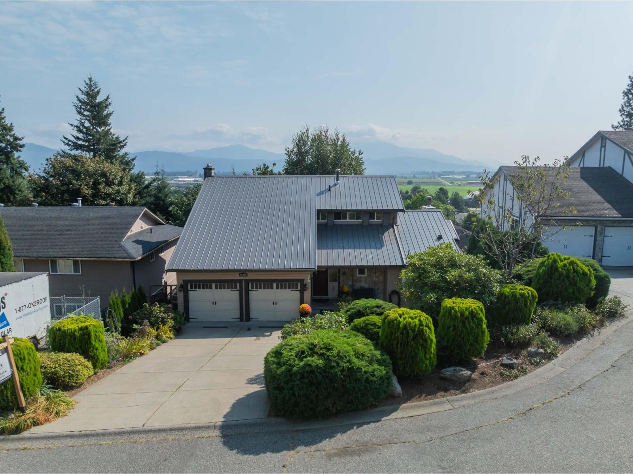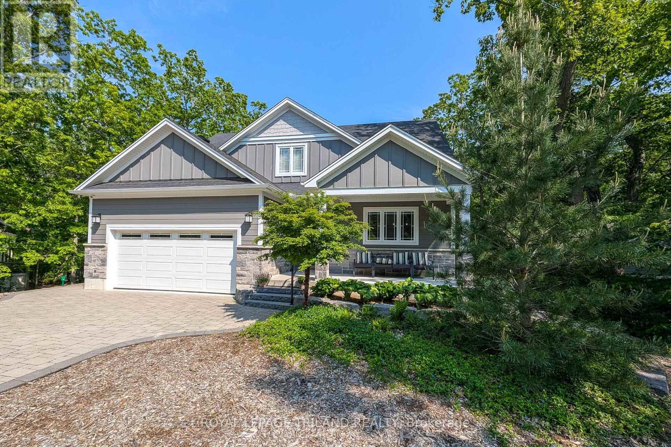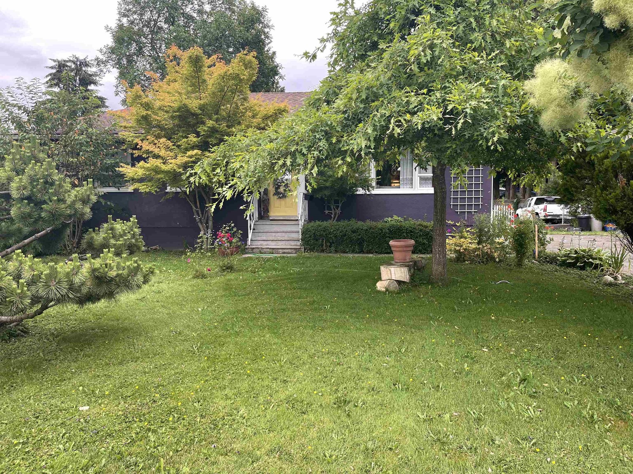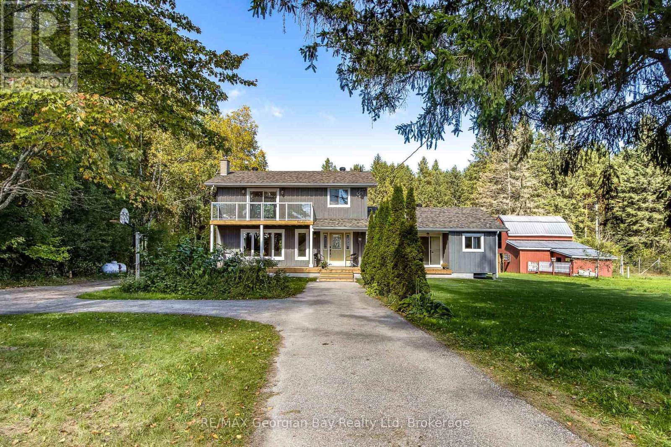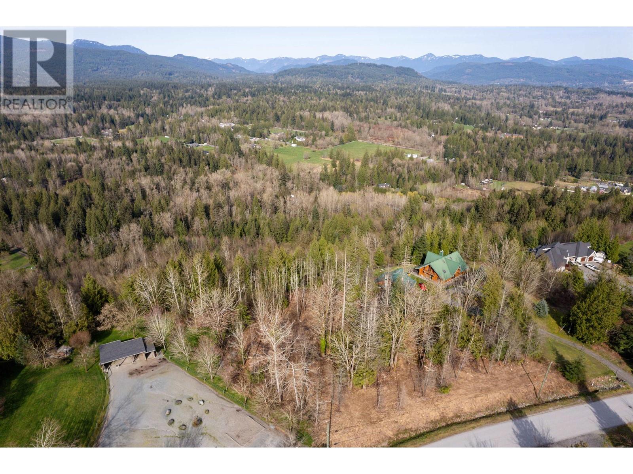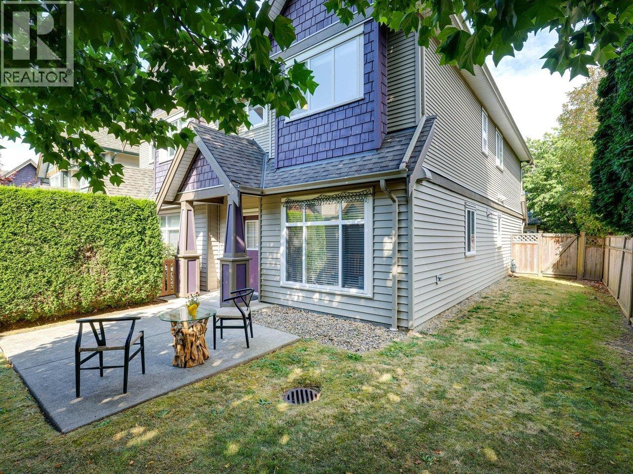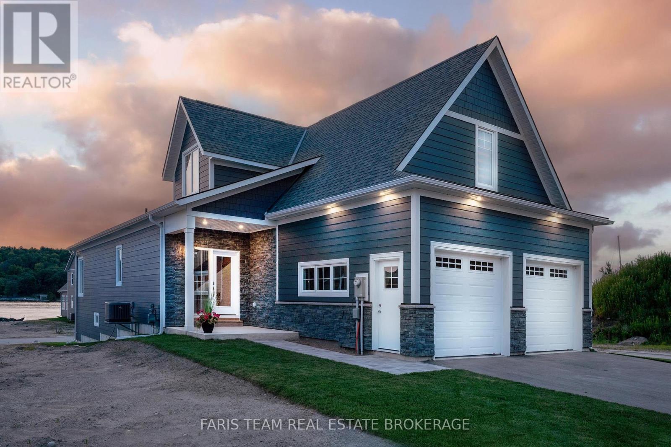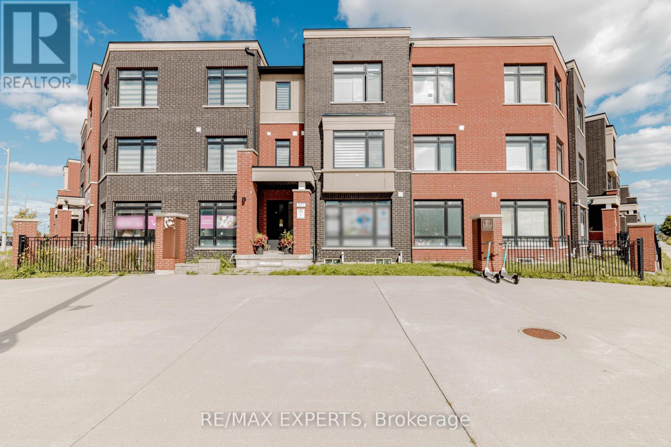Lot 12 Voyageur Drive
Tiny, Ontario
Discover your dream home in the serene beauty of Tiny Township, where nature and comfort seamlessly merge. This exquisite, 1,740 sq. ft. ranch bungalow to be built, promises a lifestyle of luxury and relaxation. The meticulously designed home features 3 spacious bedrooms and 2 full bathrooms on the main level, where 9 ft. and vaulted ceilings create an open, airy ambiance in the living area. The gourmet kitchen is adorned with a large island and elegant granite countertops. The adjacent living room is a cozy retreat with a gas fireplace and a convenient walkout to an expansive deck, also accessible from the primary bedroom that is complete with an en-suite bathroom and a generous walk-in closet. For your convenience, a main floor laundry room adds to the practicality of daily living. Hardwood and ceramic flooring elevate the interior, ensuring both beauty and durability. Parking is a breeze with an attached triple garage offering inside entry. The full, high, unfinished basement holds the potential for your custom finishing touches and includes a rough-in for a third bathroom. Embrace nature on your private, treed lot, spanning over half an acre. You have the opportunity to customize the aesthetics with various color options for siding, roof shingles, flooring, and kitchen finishes. This home is thoughtfully located in close proximity to marinas and public beaches along breathtaking Georgian Bay, as well as the natural wonders of Awenda Provincial Park. Additionally, you're just minutes away from the charming towns of Midland and Penetanguishene, offering a wealth of amenities, medical centers, golf courses, restaurants, and shops. Whether you're a retiree in pursuit of serenity, a professional seeking work-life balance, or someone who relishes the convenience of working from home, this new home in Tiny Township beckons you to live your best life. Don't miss the opportunity to make it yours! Pictures and video are of a previously built home of the same model. (id:60626)
Revel Realty Inc
4822 Palmer Road
Brudenell, Ontario
Wow, it doesn't get any better than this. Sip your morning coffee sitting in the screened sunroom while looking over the Madawaska River or sit on the back deck and take in the views this one of a kind property has to offer. Then follow the navigable, winding creek with its sandy bottom, which meanders from a lake at the rear of the property through the 216 acres of this absolutely gorgeous acreage, out to the Madawaska River and enjoy all that nature has to offer including fishing, hunting, boating and canoeing. The home itself is a timeless beauty featuring 4 bedrooms, 2 baths and a large country kitchen. The property consists of approximately 32 acres of arable land with the balance of the property being a mix of cleared and treed land.. There are numerous outbuildings and a large barn to house hay, livestock, equipment or whatever you have to store. The home is heated with a wood/ oil furnace, the electrical has been updated with a new 200 amp panel, shingles were replaced a number of years ago. The basement has a walkout to the outside. Pride of ownership over the years is evident as this home has maintained its country charm and is in move in condition. The possibilities that this property has to offer are endless and only bound by your imagination. The property is being sold as is where is with no representations or warranties. (id:60626)
Royal LePage Team Realty
21 Sparrow Way
Adjala-Tosorontio, Ontario
Welcome to Colgan! This brand new, never-lived-in 2-bedroom, 3-bathroom bungalow offers modern comfort in a charming country setting. Attractive curb appeal and a spacious front porch welcome you home. Inside, you'll find 9-foot ceilings, 8-foot doors, and hardwood floors throughout most of the home. Both bedrooms feature private ensuites, and the open-concept kitchen and living area includes solid surface countertops and a walkout to a deck with peaceful views of surrounding pastures. Located in a quiet rural community just minutes from Tottenham, Alliston, and Beeton. (id:60626)
Coldwell Banker Ronan Realty
737 36 Street Nw
Calgary, Alberta
Welcome to this stunning SEMI-DETACHED infill in Calgary's highly desirable PARKDALE! Thoughtfully designed with a focus on contemporary elegance, this home blends luxurious finishes with functional living spaces, creating a sanctuary for families and professionals alike. Situated in the heart of Parkdale, this property offers unparalleled access to some of Calgary's best amenities. Within walking distance, you'll find the picturesque Bow River pathways – perfect for morning jogs or leisurely evening strolls, and every kid’s favourite Helicopter Park. Just minutes away, Foothills Medical Centre and the Alberta Children's Hospital make this home ideal for medical professionals or families seeking proximity to essential services. Families will appreciate the proximity to quality schools, including Westmount Charter School, the University of Calgary, and other top-tier public and private schools. With quick access to DT and major thoroughfares, Parkdale is the perfect blend of urban convenience and suburban charm. Every detail of this home has been meticulously curated to reflect a clean and sophisticated aesthetic. Engineered oak hardwood floors, designer tile, and high-end fixtures create a harmonious palette throughout. Unique design elements, such soaring 13FT CEILING in the great room , enhance the home’s architectural appeal. The main floor features an open-concept layout, where 10-ft ceilings and expansive windows invite natural light to pour in. A flex area at the front of the home offers the versatility of a dedicated dining room, sitting area, or even a home office setup. The gourmet kitchen is a chef’s dream, showcasing high-end appliances, a large island with a quartz countertop, and full-height custom cabinetry. The great room flows seamlessly onto a large rear deck, perfect for indoor-outdoor entertaining, with a sleek gas fireplace framed by custom millwork. Completing this level is a thoughtfully designed mudroom with built-in storage and a stylish powd er room. The second floor houses 3 generously sized bedrooms, including the luxurious primary suite. The primary bedroom features a 12'6" tray ceiling, a spacious walk-in closet, and a spa-like ensuite with a soaker tub, dual vanities, and an oversized glass shower. A convenient laundry room and a beautifully appointed main bathroom round out this level. Downstairs, the fully finished basement provides your family with lots of functional and convenient options. This space offers a separate entrance and secondary kitchen – ideal for a LEGAL SUITE (approved by the city) for a mortgage helper. Alternatively, keep it for yourself and create an amazing theatre room or use it for multi-generational living! The private WEST backyard offers a serene space for relaxation and entertaining, with a double detached garage and room for outdoor dining and a play area. Call to view today! (id:60626)
RE/MAX House Of Real Estate
35210 Rockwell Drive
Abbotsford, British Columbia
West Coast Contemporary 5-bed, 4-bath home in desirable East Abbotsford! This 3,290 sqft home features stunning valley views. Highlights include a durable metal roof, 1-bedroom in-law suite, and a functional layout ideal for families. Enjoy spacious living areas perfect for relaxing or entertaining. Located close to top schools, parks, and amenities. A rare opportunity to own a stylish, versatile home in a sought-after neighborhood! (id:60626)
Homelife Advantage Realty Ltd.
10124 Sandalwood Crescent
Lambton Shores, Ontario
LIKE NEW in GRAND BEND with deeded beach access down Beach O' Pines Rd, this spectacular 4 bedroom 2019 custom family home ticks all the boxes! Nestled into the trees in the Huron Woods II subdivision, you can enjoy Huron Woods subdivision amenities but in a secluded & quiet crescent location that is closer to downtown amenities. The well-finished main & upper levels are in such immaculate condition, it's as if the house has never been used. Plus, you still have the expansive walk-out lower level to increase your living space by adding 2 more bedrooms, a 4th bathroom (4th bath is roughed-in, lower level), a family room, etc. With 2093 sq ft of impeccably well-kept living space & the potential for growth in the lower level, this could be a 3500+ sq ft 6 bedroom home! The hit list is extensive, & to be expected with new construction: Large open concept great room/kitchen/dining area with soaring vaulted ceilings, 9 ft ceilings throughout rest of main level, gorgeous custom cabinetry & millwork, tasteful quartz counters throughout home, peninsula bar eating area plus dining area, premium fixtures & tile work, LED lighting, 200 AMP electrical service, main floor laundry w/ sink, covered balcony deck w/ Trex composite decking, attractive stone & shiplap fireplace, walk-out lower level over paver stone patio & also a paver stone driveway, exterior stone work plus lifetime board & batten Hardy Board, 2 car attached garage, & finally, low maintenance landscaping w/perennials & woodchips! Appliances are included, all of which are like new! Also, given its young age, there is still 1.5 yrs left on the new home warranty (goes to Oct 2026). Just a short walk to to your private beach & a quick bike ride into town along the Rotary bike bath, this 2019 custom gem represents superb value for Grand Bend. Won't last long! (id:60626)
Royal LePage Triland Realty
9500 Coote Street, Chilliwack Proper East
Chilliwack, British Columbia
Development property available in the prime location of Chilliwack having large lot 14600 sqft with zoning R1A which can be rezoned to R1C but subject to check with City Of Chilliwack. This property has accommodation which is not authorized. Full house rented with nice tenants. Furnace & roof are only 7 years old with plumbing & electrical updated in downstairs. Tons of parking are available with large driveway. (id:60626)
Coldwell Banker Universe Realty
260 Concession 12 Street E
Tiny, Ontario
Check out this beautiful property A 25 Acre Hobby Farm or Organic Vegetable Market. Centrally located between Midland, Penetang & Beautiful Georgian Bay. Features include large bright 3+ bedroom family home with eat in kitchen, dining area, sit in living room with stone wood burning fireplace and walkout to front and back deck area, great for entertaining family and friends. Main floor laundry, large family room, 2 bathrooms, forced air heat, brand new hot water tank and Lenox Furnace(2025), upgraded septic, deck, siding, and trim. 30 X 40 shop; 10 X 20 horse shelter with water and fence paddock; 20 X 30 barn with loft, water & hydro. Backing onto Tiny trails, woodlands, wildlife, and waterways. The list goes on.... (id:60626)
RE/MAX Georgian Bay Realty Ltd
10230 Rolley Crescent
Maple Ridge, British Columbia
Welcome to popular THORNRIDGE ESTATES & one of the LAST remaining 5 ACRE LOTS ! Surrounded by ESTATE Properties, MAJESTIC Mountain & Valley VIEWS! Situated within STEPS to THORNHILL Recreation Trail system for the OUTDOOR enthusiasts giving YOU access to Horse Riding, Running,Walking & Mountain Biking ACTIVITIES ! Lot comes with 365 Ft Drilled Well in place and previously approved placement for SEPTIC system. This parcel has approximately 1.3 Acres of flat building envelope and remaining area slopes down the mountain, leaving YOU with a STUNNING VIEW! You're INVITED to explore this AMAZING opportunity to be part of an EXCLUSIVE neighbourhood to CREATE your next place to call HOME & make many lasting MEMORIES for YEARS ahead ! Call TODAY for more details. (id:60626)
RE/MAX Lifestyles Realty
11 7788 Ash Street
Richmond, British Columbia
Welcome to Jade Gardens - a well-maintained complex with low strata fees. This CORNER townhouse boasts a fenced private yard spanning over 1,000 sq ft-perfect for outdoor living and entertaining. The main floor features a peninsula-style kitchen with refinished cabinetry and an open-concept layout that flows seamlessly through the living and dining areas. Upstairs offers three bedrooms plus a flex room/den, ideal for a home office or playroom. Don't miss this unique Duplex-like townhouse! (id:60626)
Royal Pacific Realty Corp.
38 Magazine Street
Penetanguishene, Ontario
Top 5 Reasons You Will Love This Home: 1) Discover the epitome of modern luxury in this stunning new 2023 build, offering picturesque sunsets and panoramic views over Penetang Bay from every angle of the home; steps away from the water with your very own personal 26' dock plus fees, this location is truly unbeatable 2) Step into a bright, expansive living space where the kitchen features a chic tiled backsplash and the living room boasts stunning views while it seamlessly flows out to the deck with elegant glass railings, providing an unobstructed view of the tranquil bay 3) Expansive main level primary bedroom, hosting a haven for relaxation with an exquisite ensuite bathroom, designed to deliver the utmost in comfort and style 4) Bonus recreation room over the garage creating the perfect versatile space for unwinding in the evenings, whether enjoying family board games or a cozy movie night, alongside a full basement with egress windows and a roughed-in bathroom, creating an ideal opportunity for your dream basement 5) Ideally situated and centrally located near downtown, providing easy access to all amenities, including marinas, shops, and dining. 2,446 above grade sq.ft. (id:60626)
Faris Team Real Estate Brokerage
357 Veterans Drive
Brampton, Ontario
Experience the perfect blend of luxury living and professional opportunity in this rare Rose haven live/work townhouse-a true one-of-a-kind opportunity. Live, rent, or operate your business-this versatile property delivers style, function, and Strong investment value. Prime location! The ground floor boasts a fully equipped professional retail/workspace with high-visibility Street exposure, multiple permitted uses, and a large commercial window perfect for your business decal. A Separate entrance leads to the bright residential Space, offering privacy and convenience. Enjoy two private entrances (front and rear), an oversized double-car garage plus Longest driveway parking for 6 on Driveway and more-total capacity of 8-car parking-and a huge private terrace. The unspoiled basement with Separate entrance provides endless potential. Spanning 3Stories, this home features 3 Spacious bedrooms, a gourmet chef's kitchen, LED Square pot lights on the main floor, and a primary Suite with a Spa-like 4-piece ensuite-exuding elegance and functionality. Opportunity for multiple rental incomes. The commercial Space offers excellent Street exposure Facing Major Intersection and Strong income potential. Freehold townhome with no TMI. Prime location near Hwy 410, top Schools, Shopping, and Mt. Pleasant GO Station. (id:60626)
RE/MAX Experts

