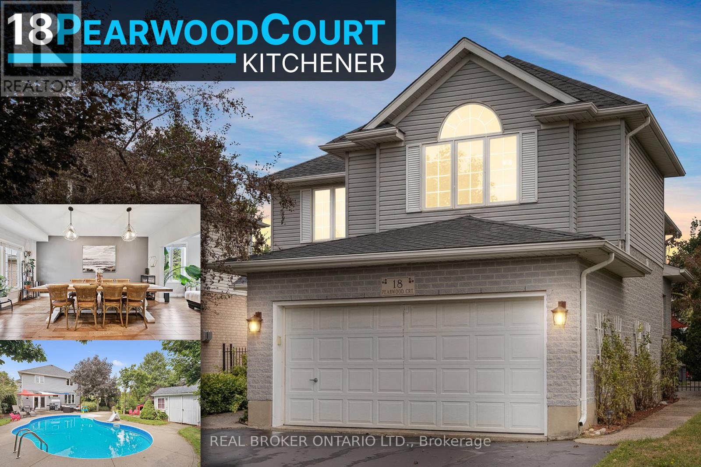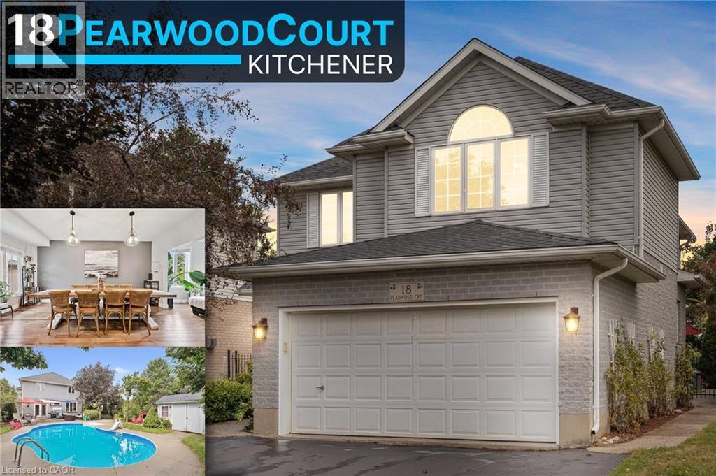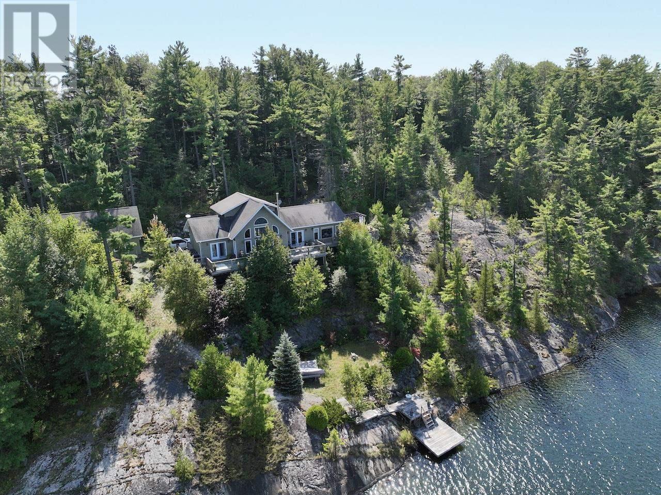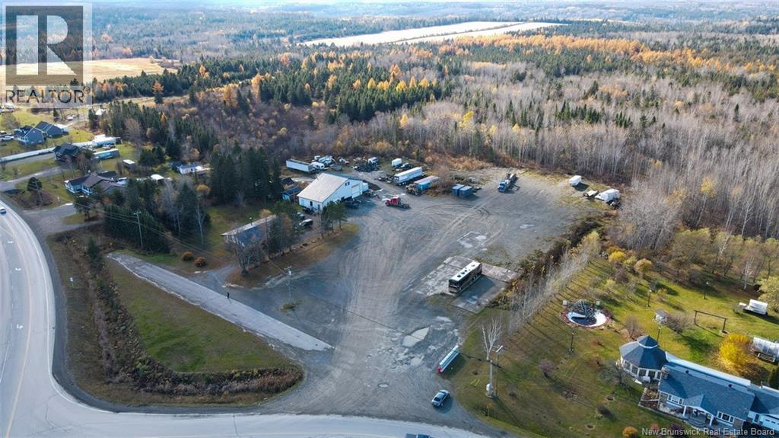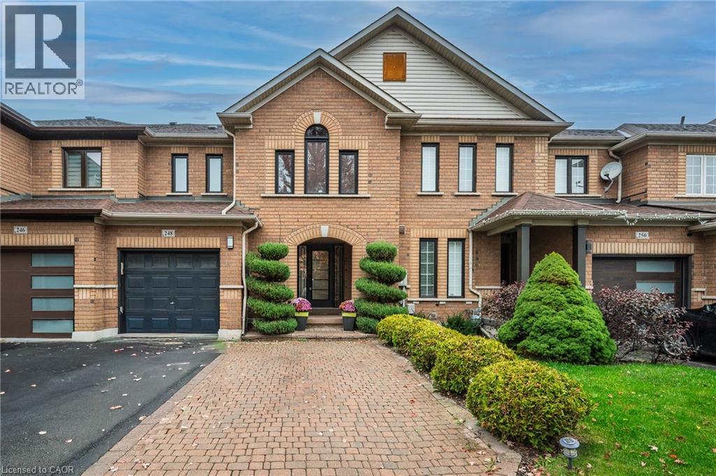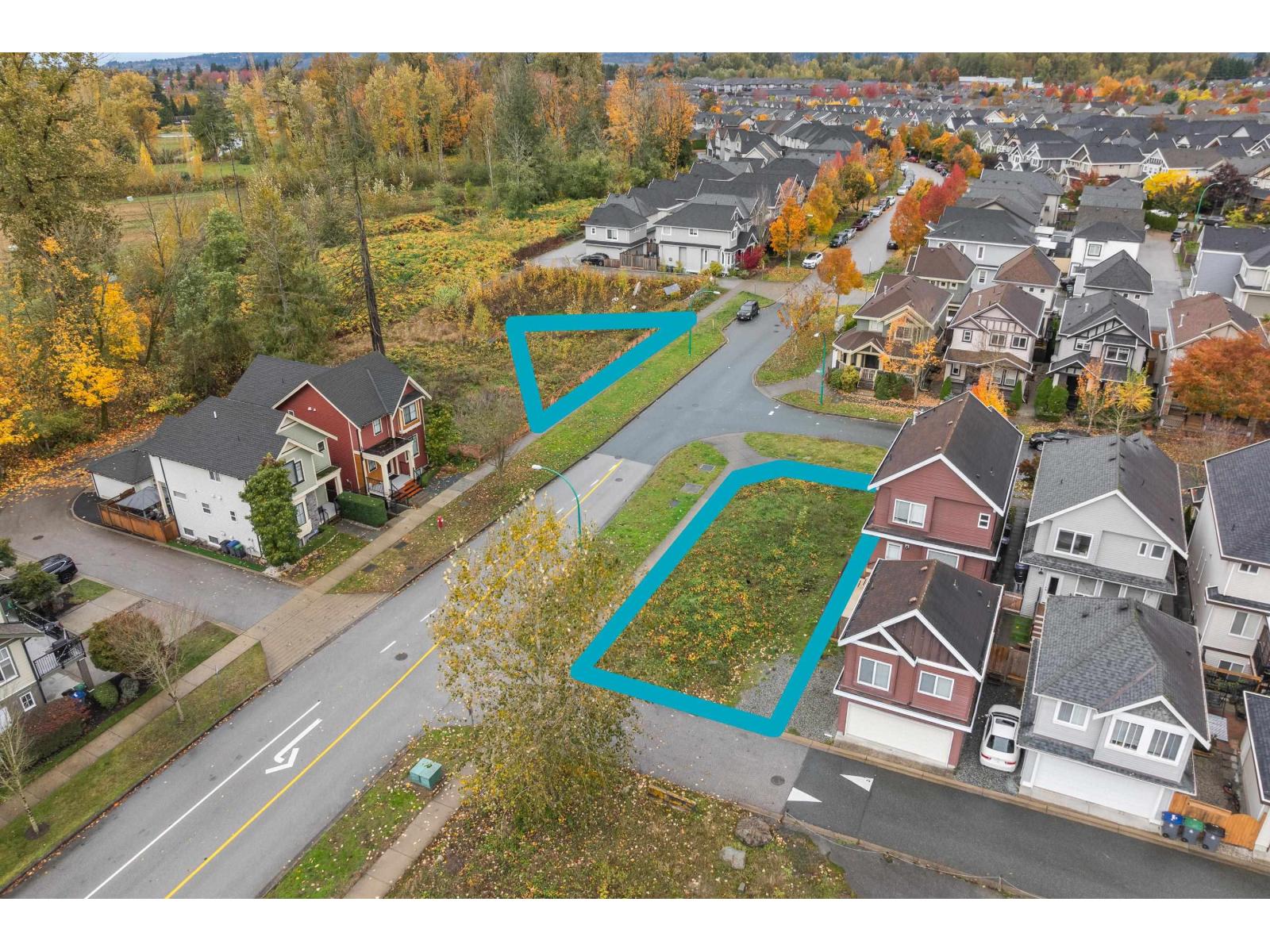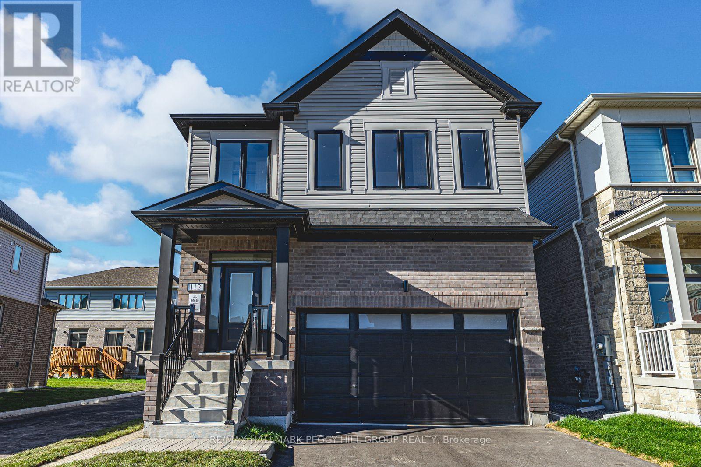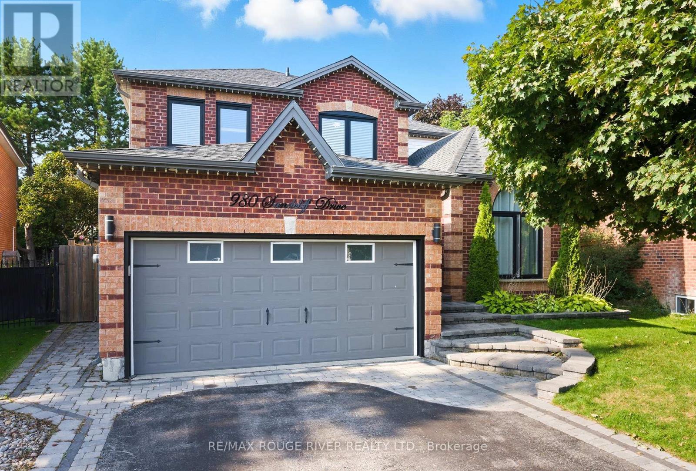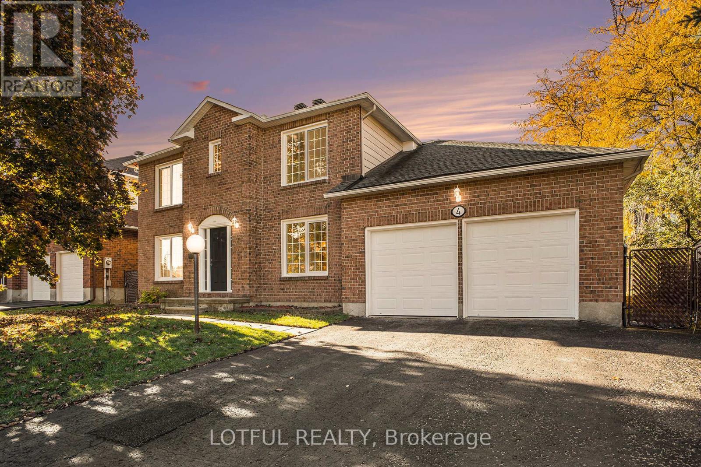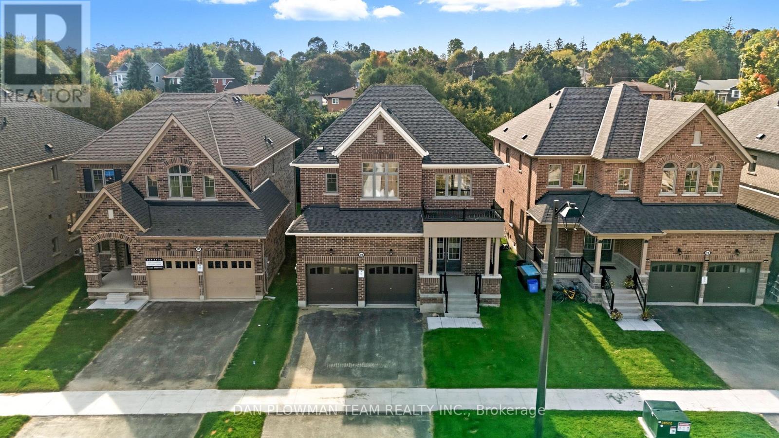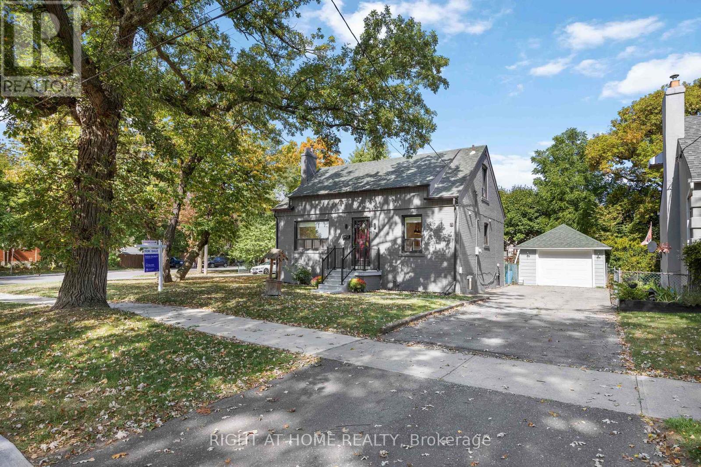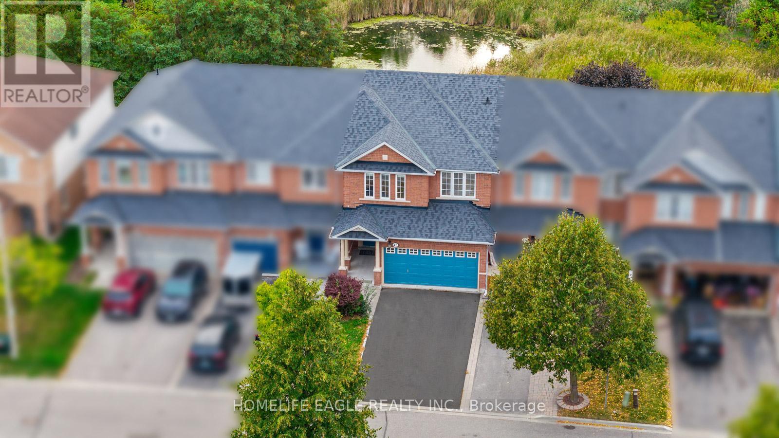18 Pearwood Court
Kitchener, Ontario
Welcome to this beautifully maintained 2-storey home tucked away on a quiet court in Kitchener. From the moment you step inside, you'll notice the spacious layout with 9-foot ceilings on the main floor. The kitchen is large and well-appointed with plenty of counter space, ample cabinetry, and a new stovetop. It's a perfect setup for everyday living or entertaining. Upstairs you'll find four generous bedrooms and two full bathrooms. The primary suite includes a private ensuite and a stylish new feature wall. Two of the additional bedrooms come with custom closet organizers, adding extra functionality and convenience. The finished basement provides excellent potential for in-law or multi-generational living. It has a separate entrance, a second kitchen with a new stove and fridge, a bedroom, and a comfortable living area. Step outside to your own backyard retreat. The inground heated saltwater pool has been updated with a new liner (2025), pool pump (2022), heater (2023), and pool filter (2025). The pool house features a brand-new roof (2025), and concrete walkways line both sides of the home. While the hot tub has been removed, wiring is still in place if you'd like to add one. Lush landscaping and meticulously maintained gardens complete the resort-like setting. Additional updates include topped-up blown-in insulation (2022) to ensure year-round comfort and energy efficiency. The home is ideally located near shopping, schools, and the 401, making it a perfect choice for families and commuters alike. This property offers the right balance of space, thoughtful updates, and outdoor living. It's ready for the next family to fall in love with. (id:60626)
Real Broker Ontario Ltd.
18 Pearwood Court
Kitchener, Ontario
Welcome to this beautifully maintained 2-storey home tucked away on a quiet court in Kitchener. From the moment you step inside, you’ll notice the spacious layout with 9-foot ceilings on the main floor. The kitchen is large and well-appointed with plenty of counter space, ample cabinetry, and a new stovetop. It’s a perfect setup for everyday living or entertaining. Upstairs you’ll find four generous bedrooms and two full bathrooms. The primary suite includes a private ensuite and a stylish new feature wall. Two of the additional bedrooms come with custom closet organizers, adding extra functionality and convenience. The finished basement provides excellent potential for in-law or multi-generational living. It has a separate entrance, a second kitchen with a new stove and fridge, a bedroom, and a comfortable living area. Step outside to your own backyard retreat. The inground heated saltwater pool has been updated with a new liner (2025), pool pump (2022), heater (2023), and pool filter (2025). The pool house features a brand-new roof (2025), and concrete walkways line both sides of the home. While the hot tub has been removed, wiring is still in place if you’d like to add one. Lush landscaping and meticulously maintained gardens complete the resort-like setting. Additional updates include topped-up blown-in insulation (2022) to ensure year-round comfort and energy efficiency. The home is ideally located near shopping, schools, and the 401, making it a perfect choice for families and commuters alike. This property offers the right balance of space, thoughtful updates, and outdoor living. It’s ready for the next family to fall in love with. (id:60626)
Real Broker Ontario Ltd.
1222 South Ridge Road
Algoma Mills, Ontario
This waterfront home with over 2800 sq. ft. living space on sought after 5000+ acre trout and muskie fishing class Lake Lauzon, Ontario, CANADA offers a harmonious blend of modern comfort and rustic charm. Spread across three floors, this home features an open-concept design, connecting the kitchen, dining, and living areas. Vaulted ceilings with wooden beams add character and spaciousness, while large windows flood the interiors with natural light and offer scenic views. The kitchen is equipped with light wood cabinetry, stainless steel appliances, an eat-in area next to windows over looking the lake all perfect for casual dining or food preparation. The living/dining area showcases a cozy gas fireplace, providing warmth and ambiance. Bedrooms are thoughtfully designed, with the primary bedroom on the main level featuring warm, earthy tones and ample storage with a walk-in closet and ensuite bathroom. Bathrooms are modern and well-appointed. Additional amenities include a home office or +1 bedroom space, recreation room, and multiple outdoor access points, including a deck area visible from the main level rooms. Hardwood flooring throughout adds to the home's overall aesthetic appeal and easy maintenance. With 4.6 acres and over 700 feet of frontage on Lake Lauzon, this is a gem of a year round home and retreat. The property includes a 24x32 detached garage, dock at the home as well as for a bonus, two rustic older cabins with a viewing deck and older dock. Everything is here and on a premium large inland lake, be sure to see the 3D virtual tour on-line plus more information including schematic floor plans is available on request. Please book site viewings at least a day in advance. (id:60626)
Royal LePage® Mid North Realty Blind River
7584 Route 17 Road
Kedgwick, New Brunswick
Welcome to 7584 Route 17, located in a strategic area of the Kedgwick community. The property includes a 1,624 sq. ft. home with two bedrooms and one bathroom, as well as a 6,300 sq. ft. commercial garage. The business AJR Transport is for sale. Well established for several years, it specializes in mechanical repairs and tire services for heavy transport. The garage equipment is included in the sale, and financial statements are available upon request. The garage consists of three sections: two work areas and an office space with a bathroom. The entire building features radiant flooring and is heated by a CleanEnergy system that recycles used oil. The house offers a spacious living room with a wood stove, a large open-concept kitchen and dining area, two generous bedrooms, a full bathroom, and a laundry room. The basement provides plenty of storage space and could be finished to add two additional bedrooms and a bathroom. The property is ideally located at the intersection of Route 17 and Route 265. A new truck stop project is currently under construction across the street, ensuring high traffic and excellent visibility. Dont miss this opportunity! For more information or to schedule a visit, call today! (id:60626)
Riviera Real Estate Ltd
248 Hawkview Boulevard
Vaughan, Ontario
Nestled in the highly sought-after Vellore Woods community, this spacious 3+1 bedroom, 4-bathroom two-storey townhouse offers the perfect blend of comfort, versatility, and location. The main floor features a bright layout with a large living room with gas-fireplace and a modern kitchen complete with a breakfast bar, abundant cabinetry, and a generous dinette area. Walk out to a private deck and fully fenced backyard-ideal for family gatherings and entertaining. Upstairs, you'll find three generous bedrooms, including an oversized primary suite with a walk-in closet and a 4-piece ensuite bathroom. The finished basement extends the living space with a recreation room, one bedroom with a walk-in closet, a 3-piece bath, and laundry facilities. This home offers parking for five vehicles (garage plus driveway) and is ideally located on a quiet, family-friendly street close to Vellore Woods Park, top-rated schools, Hospital, Shopping, Restaurants, Vaughan Mills, Transit, and Hwy 400. A wonderful opportunity to own a spacious home offering comfort and flexibility in one of Vaughan's most desirable neighbourhoods. (id:60626)
Real Broker Ontario Ltd.
6702 191a Street
Surrey, British Columbia
Opportunity to build your new home! 5803 square foot lot (split by 67th) leaving build lot at 6702 191A. Zoned Special Compact Residential Zone (R5-S). Corner lot with lane access. Coach home is a possibility. Great location in Cloverdale - Clayton area. Please check with City of Surrey to confirm any future plans. (id:60626)
Homelife Advantage Realty Ltd.
112 West Oak Trail
Barrie, Ontario
YOUR DREAM HOME AWAITS - A TURN-KEY 2-STOREY WITH A BUILDER-FINISHED LEGAL IN-LAW SUITE! Discover this stunning brand-new, never-lived-in Rothwell Model home by Honeyfield in the sought-after Ventura South community, offering seamless access to Hwy 400, Barrie GO, waterfront, beaches, walking and cycling trails, top-rated schools, shopping, Friday Harbour Resort, golf courses, skiing and recreational amenities. Boasting 2,448 sq ft of thoughtfully designed living space, this 5-bedroom, 5-bathroom detached home is move-in ready, with thousands spent on premium builder upgrades. The striking brick and vinyl exterior, covered front porch, 2-car garage with inside entry, and driveway parking for four vehicles create impressive curb appeal. Inside, large sunlit windows flood the principal rooms with natural light, while the open-concept kitchen features a large breakfast counter with seating for six, a chimney-style stainless steel range hood, and a walkout to the backyard. The great room is ideal for entertaining, showcasing 4" LED pot lights with dimmers, smooth ceilings, and a TV conduit above the gas fireplace. Enjoy a separate formal dining room, second-floor laundry with a smart storage system, and a primary suite offering two walk-in closets and a 4-pc ensuite with dual sinks and a frameless glass shower. Two bedrooms share a 4-pc Jack and Jill bathroom with a private water closet, while the fourth bedroom enjoys its own 4-pc ensuite. The basement boasts a legal builder-finished in-law suite with a separate entrance, kitchen, rec room, bedroom with walk-in closet, full bathroom, separate laundry, and gas and electrical rough-ins for a stove. Additional highlights include upgraded flooring, paint, stair, railing and trim package, a large cold room, 200 Amp panel, bypass humidifier, HRV, central A/C, rough-in for central vacuum, and a 7-year Tarion warranty. This exceptional #HomeToStay is ready for you to move in and make it your own! (id:60626)
RE/MAX Hallmark Peggy Hill Group Realty
980 Sandcliff Drive
Oshawa, Ontario
Welcome to your next chapter in one of North Oshawa's most sought-after mature neighborhoods. This beautifully maintained 4-bedroom, 3-bath executive home offers over 2,500 sq. ft. of thoughtfully designed living space - blending comfort, style, and functionality for the modern family. Set on a premium lot with no neighbors behind, the property offers rare privacy and a peaceful backdrop of mature trees. Step inside to a bright, spacious foyer that opens into elegant formal living and dining rooms - perfect for entertaining or hosting family gatherings. At the heart of the home, the updated kitchen features a center island, pot drawers, stainless steel appliances, and ample cabinetry. The sunlit breakfast area walks out to a private, fully fenced backyard - ideal for summer barbecues, evenings on the deck, or playtime with the kids. Relax in the inviting family room with its classic brick fireplace, or take advantage of the convenience of main-floor laundry and direct access to the double-car garage. Upstairs, the spacious primary suite is a true retreat with a cozy sitting area, his-and-hers closets, and a spa-inspired ensuite with a soaker tub and separate shower. Three additional bedrooms provide plenty of space for family, guests, or a home office. The unspoiled basement offers endless possibilities - whether you envision a rec room, gym, or home theatre. Additional highlights include California shutters throughout and an extended driveway for extra parking. Ideally located close to top-rated schools, parks, trails, shopping, and transit, this is the perfect place to call home. Discover the comfort, space, and lifestyle you've been looking for. (id:60626)
RE/MAX Rouge River Realty Ltd.
4 Spindle Way
Ottawa, Ontario
Beautifully maintained and thoughtfully updated home offering comfort, efficiency, ample storage and functionality throughout. The main floor features a formal dining room, a welcoming living room, and large windows that fill the space with natural light. Enjoy a cozy family room with a remote-controlled gas fireplace and a kitchen showcasing granite countertops, a double wall oven, new stainless-steel appliances (2025), and a convenient gas hook-up located beneath the cooktop cabinet. The main and second levels were freshly painted (2025) and feature updated lighting, including new pot lights (2025) and new flooring (2025) in key areas, including the entry way, kitchen, primary suite, both stairs and basement. The primary suite includes a custom walk-in closet, convenient in-suite laundry, and stunning En-suite bathroom complete with a standalone soaker tub and glass shower. Upstairs also features three additional bedrooms with custom closet shelving (2025) and a full bathroom. The fully finished lower level offers excellent multi-generational or income potential, featuring two large bedrooms, a full kitchen, separate laundry, full bathroom with in-floor heating, and large updated ScapeWEL egress windows providing natural light. Additional updates include new attic insulation (2023), freshly painted, large deck and landscaped yard (2025) and custom closet doors (2025). The true double garage features new garage doors and Wi-Fi-enabled openers (2025), extensive built-in storage solutions, and ample space for larger vehicles. The backyard is fully fenced, offering a perfect space for relaxation or entertaining. New roof (2019) Come see this home today! (id:60626)
Lotful Realty
98 North Garden Boulevard
Scugog, Ontario
Brand New And Never Lived In, This All-Brick 2-Storey Home In The Historic Town Of Port Perry Offers Space And Comfort For The Whole Family. Featuring 4 Bedrooms, 4 Bathrooms, And A Double Garage, The Layout Is Both Practical And Inviting. The Main Floor Includes A Combined Living And Dining Room, A Family Room With An Electric Fireplace, And A Spacious Kitchen With A Large Island, Stainless Steel Appliances, And A Breakfast Area With A Walkout To The Yard. A Mud Room With Direct Garage Access Adds Everyday Convenience. Upstairs, The Generous Primary Suite Offers His And Hers Walk-In Closets And A Private 5-Piece Ensuite. Three Additional Bedrooms Complete The Upper Level, Including One With Its Own 3-Piece Ensuite, While The Other Two Share A Jack And Jill 4-Piece Bath. Second-Floor Laundry Adds Functionality, And The Unfinished Basement Provides Plenty Of Room To Make It Your Own. Close To All The Amenities Of Port Perry With Easy Access To Schools, Shopping, And More. (id:60626)
Dan Plowman Team Realty Inc.
12 Rosalie Avenue N
Toronto, Ontario
With over 100K in upgrades, this fully renovated top to bottom generational home sits on a rare, deep and wide lot surrounded by mature trees, offering privacy and a cottage-like atmosphere right in the city. The backyard is a true oasis ideal for entertaining, gardening, or even adding a garden suite for in-laws or private use. Enjoy the apple tree, long-standing birdhouses, and the flexibility this unique space provides.A long driveway fits three large vehicles and leads to a spacious detached garage. The street itself is lined with mature trees, setting it apart from most of the neighbourhood and adding to the homes charm and tranquility. With the neighbouring corner house set back, you gain the feel of a corner lot with added privacy.Inside, the ground floor welcomes you with an open-concept layout that feels bright, cozy, and versatile. The kitchen and family room flow seamlessly, while an additional recreation room can serve as a dining space or flexible family area.Upstairs, two comfortable bedrooms provide a perfect fit for a growing family or downsizes. The fully finished basement includes a walk-up to the backyard, a large rec room combined with a kitchen, a bedroom, a 3-piece bathroom, and generous storage ideal for extended family or private living.The front yard is equally charming, with green space, two mature shade trees, and a hand-built wishing well that has been cherished for generations, ready to be passed on to its next family. (id:60626)
Right At Home Realty
42 Millcliff Circle
Aurora, Ontario
Scenic Green Space & Pond Views! Perfect Double Door Garage 3+1 Bedrooms & 4 Bathrooms Freehold (No POTL or Maintenance Fee) Townhome* Extended Driveway (6 Car Parking Spaces) W/ No Sidewalk * Finished Walk-Out Basement Unit (In-Law Unit Potential) Walks Out To A Beautiful Backyard Backing Onto Green Space & Pond With No Neighbours Behind * Beautiful Curb Appeal W/ Brick Exterior & Covered Front Porch * Open Concept Living / Dining Area Overlooking Water & Greenery* Hardwood Floors Throughout The Key Living Areas * Oversized Primary Bedroom Including Walk In Closet & Spa like 4 Pc Ensuite * All Spacious Bedrooms W/ Large Windows * Modern Finished Walkout Basement Includes A Kitchen, 1 Bedroom & 4 Pc Bathroom * Smoothed Ceilings W/ Upgraded Potlights & New Laminate Floors * Large Windows Throughout * Located In Aurora's Prestigious Neighbourhood Aurora Grove Community * Move in Ready! Minutes To Schools, Parks, Trails & Shops * VIVA & The GO Transit, Restaurants & More! *Must See! Don't Miss! (id:60626)
Homelife Eagle Realty Inc.

